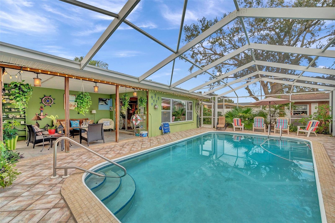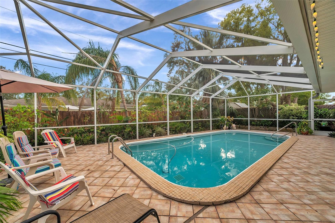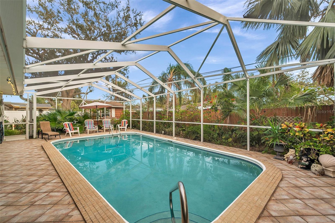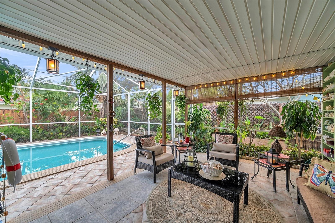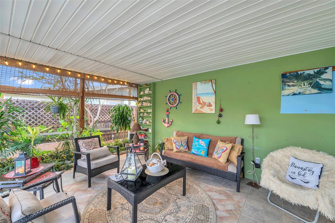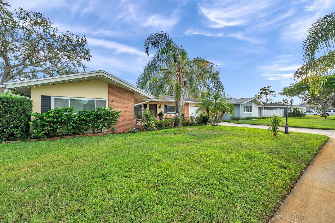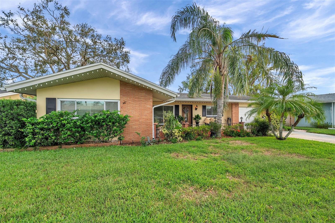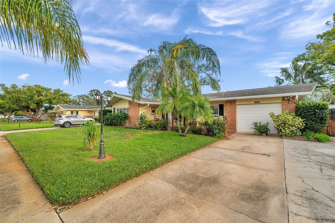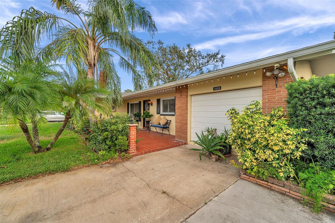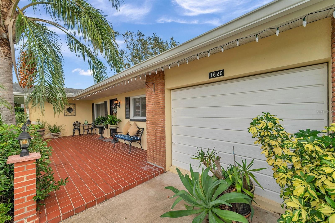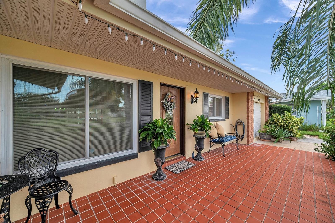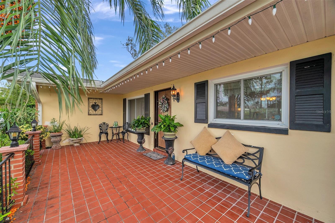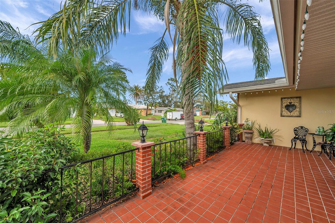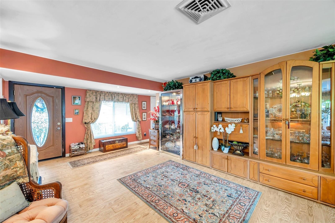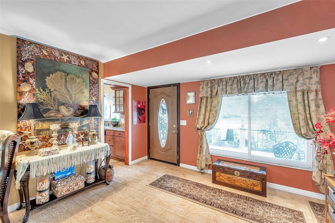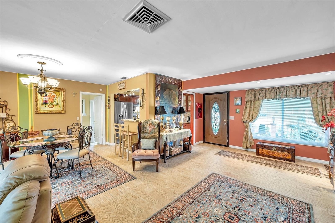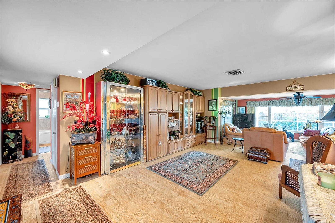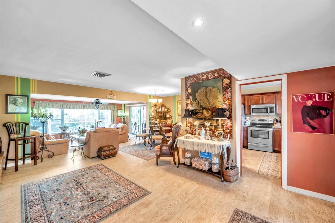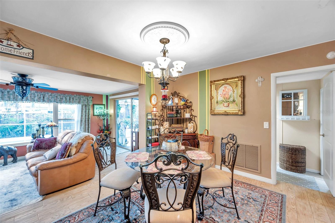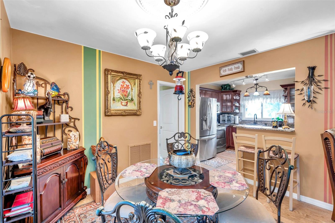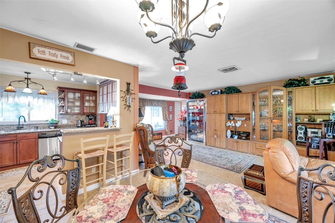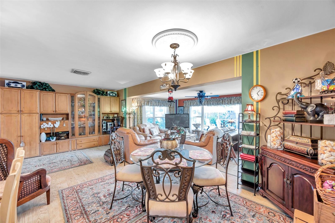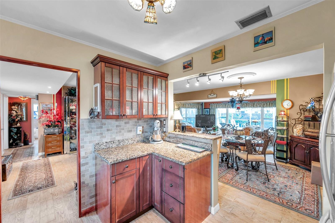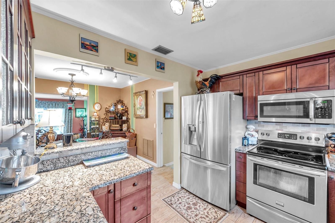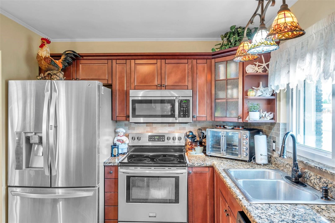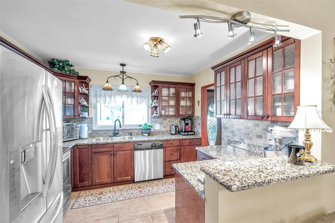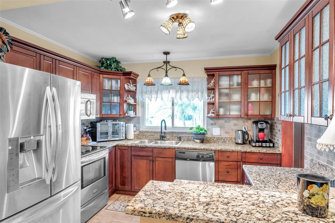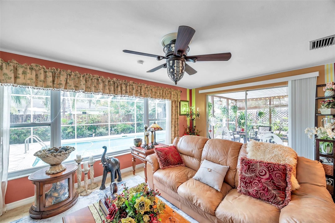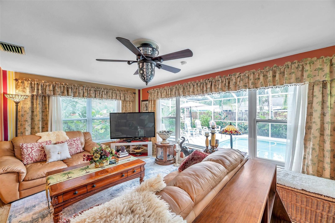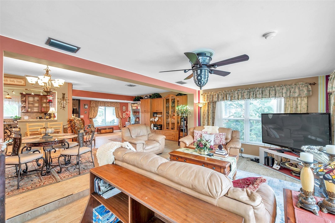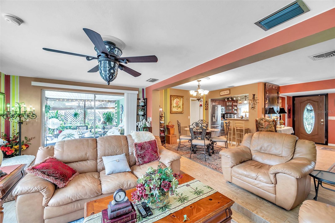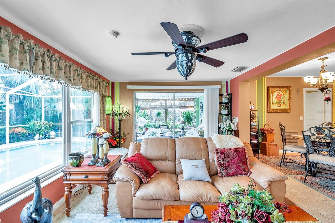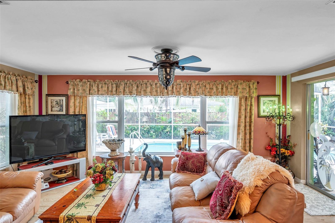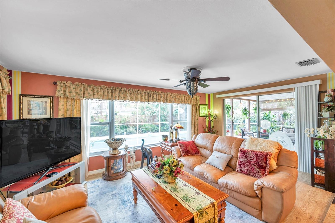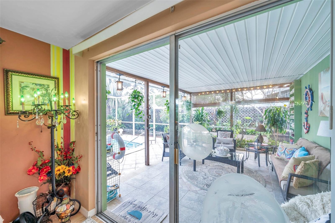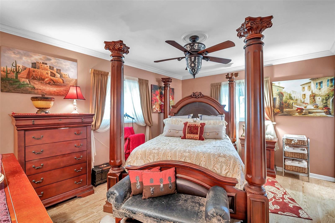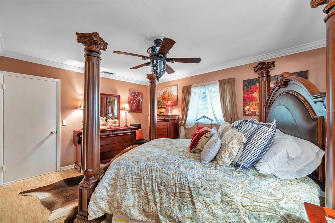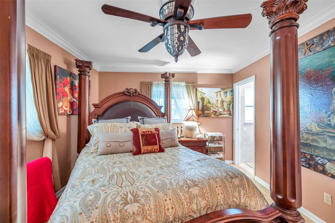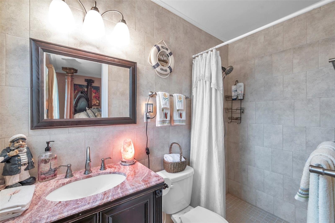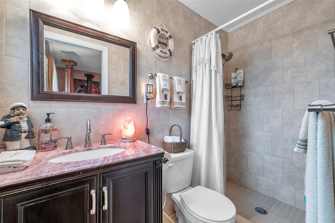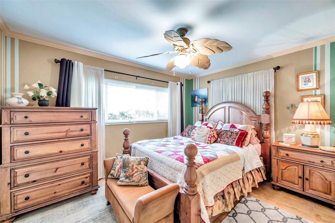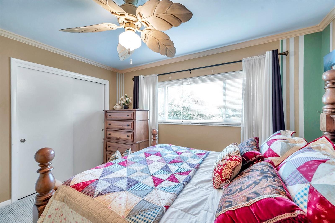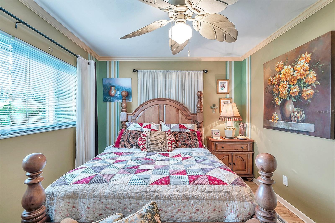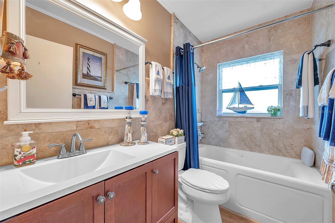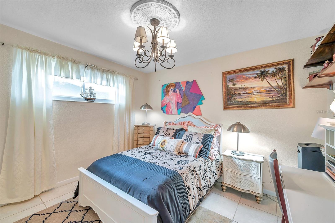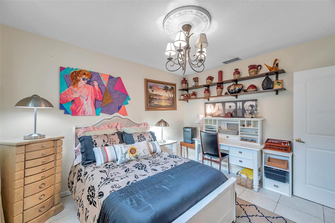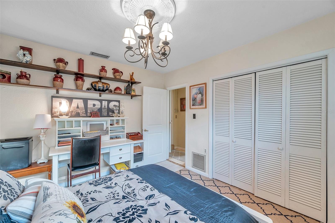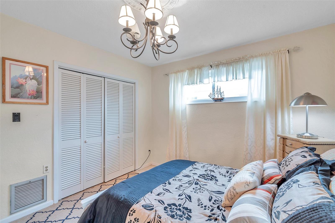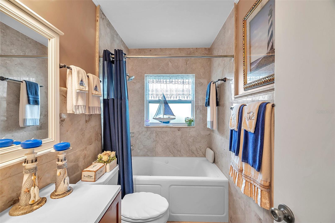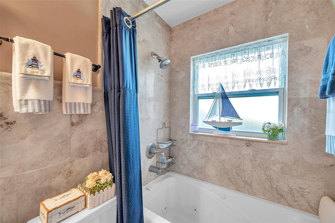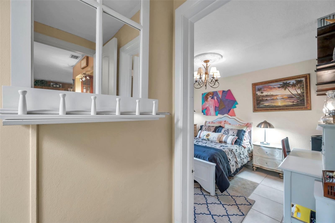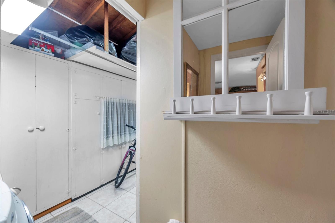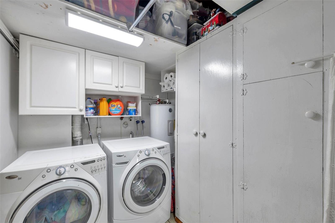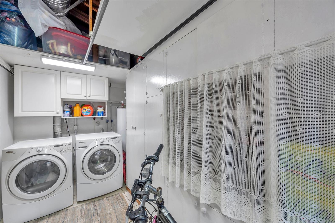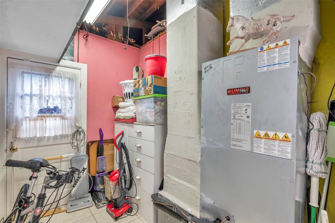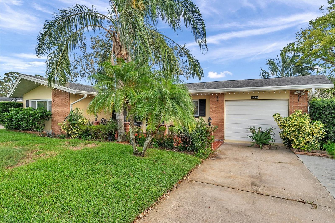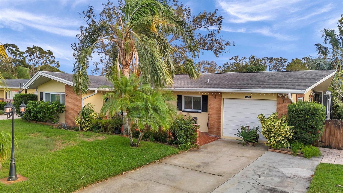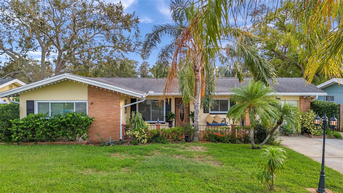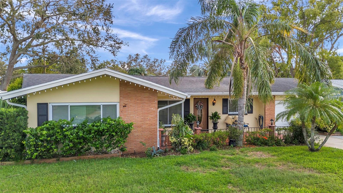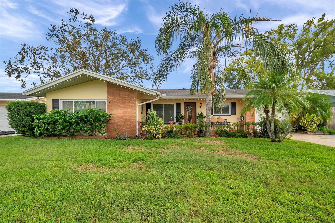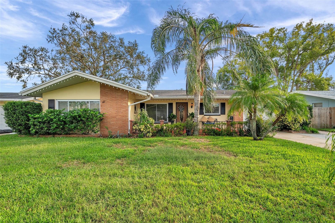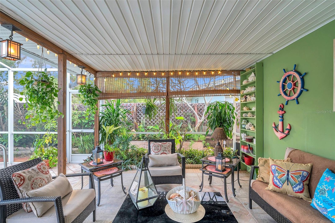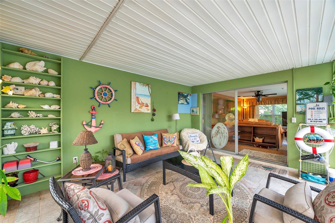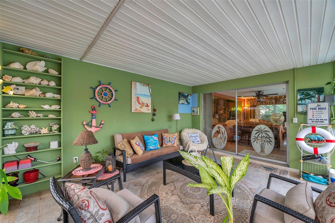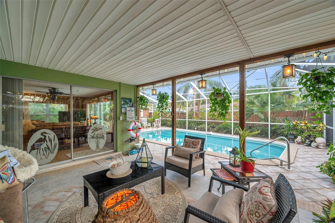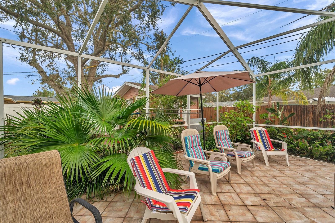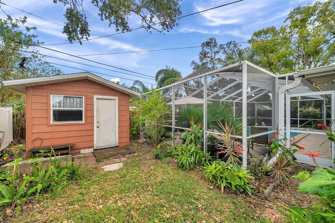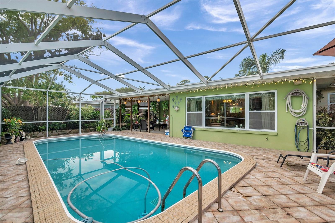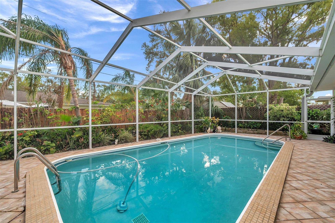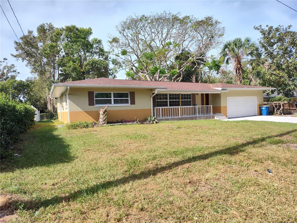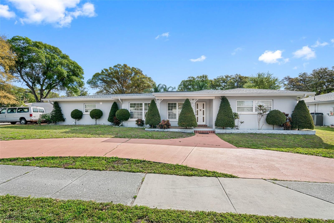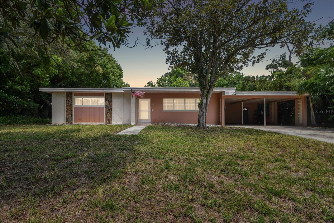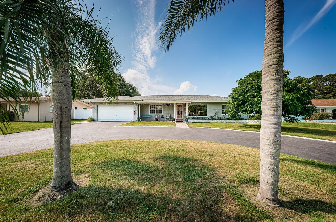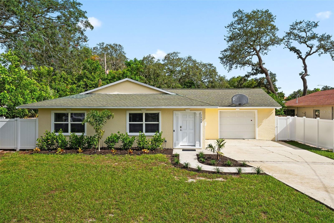Submit an Offer Now!
1625 Leisure Drive, CLEARWATER, FL 33756
Property Photos
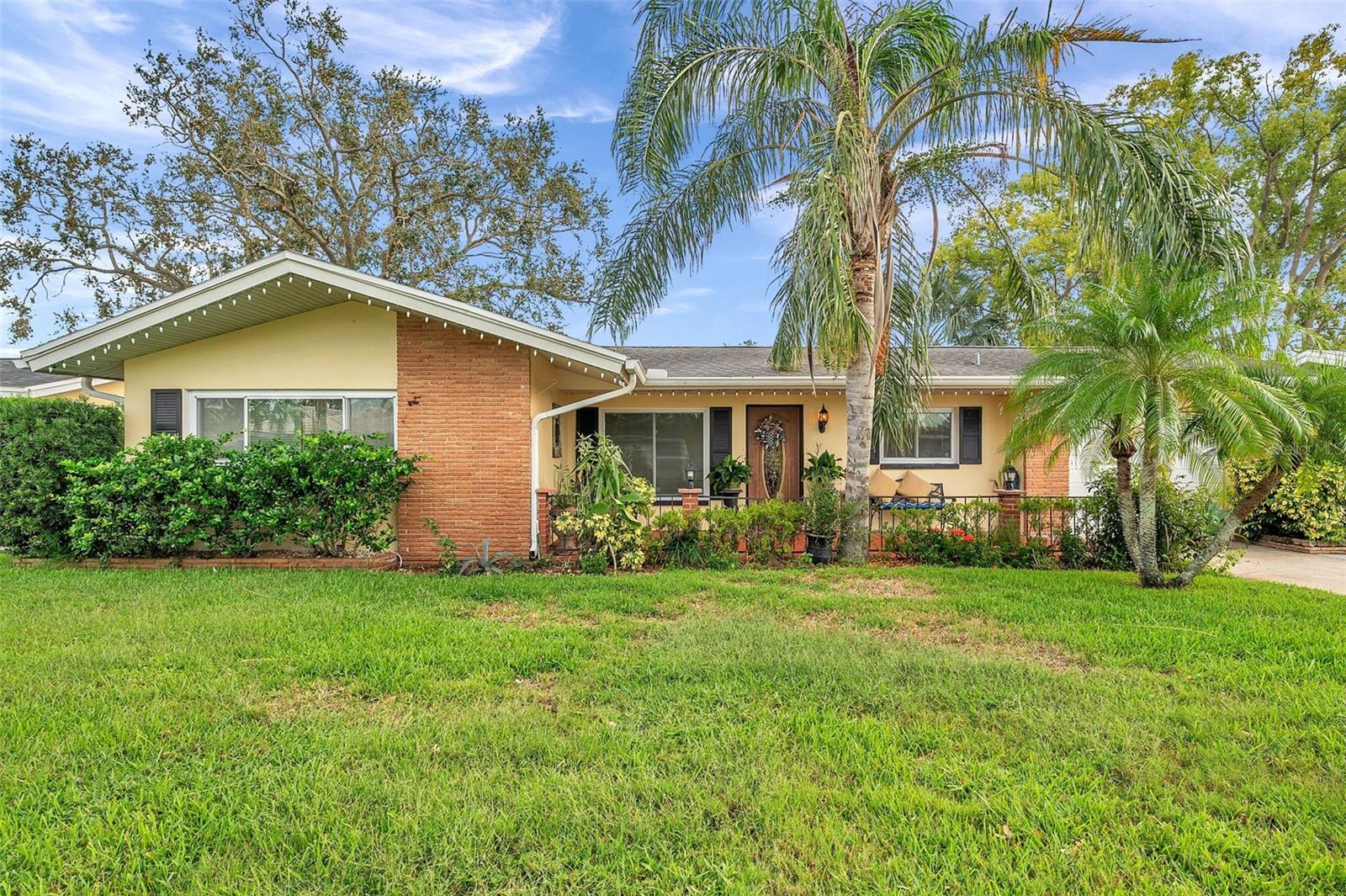
Priced at Only: $500,000
For more Information Call:
(352) 279-4408
Address: 1625 Leisure Drive, CLEARWATER, FL 33756
Property Location and Similar Properties
- MLS#: W7869544 ( Residential )
- Street Address: 1625 Leisure Drive
- Viewed: 5
- Price: $500,000
- Price sqft: $237
- Waterfront: No
- Year Built: 1961
- Bldg sqft: 2112
- Bedrooms: 3
- Total Baths: 2
- Full Baths: 2
- Days On Market: 26
- Additional Information
- Geolocation: 27.9322 / -82.7696
- County: PINELLAS
- City: CLEARWATER
- Zipcode: 33756
- Subdivision: Woodridge
- Elementary School: Ponce de Leon Elementary PN
- Middle School: Largo Middle PN
- High School: Largo High PN
- Provided by: FUTURE HOME REALTY
- Contact: Janina Wozniak
- 800-921-1330
- DMCA Notice
-
DescriptionWelcome to your phenomenal home at 1625 leisure dr, clearwater in the woodridge subdivision in sunny fl. This wonderful model features 3 bedrooms & 2 bathrooms on a superb lot in a no hoa, no flood & non evacuation zone. This home did not sustain any damage from the recent hurricanes. You'll love the swimming pool with approximate dimensions 28' x 15' & 7' deep! The gorgeous pool area features a tiled & screened lanai, tropical garden area with a variety of foliage for maximum privacy & covered space perfect for entertaining! More fabulous exterior features are tropical landscaping including fully fenced yard, majestic palm trees, rain gutters, carriage lights, double wide driveway & huge front patio where you can meet & greet your neighbors. There is a custom built shed/storage/workshop which can easily be turned into a man cave/she shed. As you step through the front door with decorative oval glass, you'll love how natural sunshine streaming through the multiple double pane, low e, thermal tinted windows illuminates the interior together with the beautiful light fixtures. The floors are dressed with wood look porcelain tiles or ceramic tiles throughout the home for fluidity of design. The gourmet kitchen consists of stainless steel appliances, granite counters, breakfast bar, stained glass triple pendants & track lights, premium wood cabinets with upper trim & hardware as well as frosted glass doors, subway tile back splash & crown molding. The open concept floor plan consists of the foyer, kitchen, dining, living & family rooms. The spacious living room opens to the sunken family room with pool views & access through the glass sliders to the lanai. The amazing primary bedroom with en suite can accommodate king size furniture & has a spacious walk in closet. The primary bathroom features ceramic tile floor in a subway pattern, fully tiled walls, step in shower, vanity cabinet with cultured marble counter, satin nickel finish faucet & triple pendant light. The second bedroom has ample closet space, fan with paddle blades & crown molding to finish the look. The guest bathroom has a sensual jetted tub, modern cultured marble sink, tiled floor & walls, upgraded faucet, triple pendant light & frosted window for privacy. The well done garage conversion is the 3rd bedroom, featuring a built in closet & chandelier with ceiling medallion. The fantastic laundry room can double as a walk in pantry as it contains lots of built in cabinets for plenty of storage & has a convenient side door exit. Massive bonus: brand new ac was installed 4/29/2024, newer roof (around 2016 per seller), water heater (2012 per manufacturer sticker). Located close to the world famous clearwater beach & near amenities like shopping, restaurants, medical plazas, places of worship, airport & tourist attractions makes the location ideal! Make this your future home!
Payment Calculator
- Principal & Interest -
- Property Tax $
- Home Insurance $
- HOA Fees $
- Monthly -
Features
Building and Construction
- Covered Spaces: 0.00
- Exterior Features: Courtyard, Garden, Lighting, Private Mailbox, Rain Gutters, Sidewalk, Sliding Doors, Storage
- Fencing: Wood
- Flooring: Ceramic Tile, Tile
- Living Area: 1570.00
- Other Structures: Shed(s), Storage
- Roof: Shingle
Property Information
- Property Condition: Completed
Land Information
- Lot Features: Cleared, In County, Landscaped, Level, Near Golf Course, Near Marina, Near Public Transit, Sidewalk, Paved
School Information
- High School: Largo High-PN
- Middle School: Largo Middle-PN
- School Elementary: Ponce de Leon Elementary-PN
Garage and Parking
- Garage Spaces: 0.00
- Open Parking Spaces: 0.00
- Parking Features: Driveway, Golf Cart Parking, Ground Level, Off Street, Oversized
Eco-Communities
- Green Energy Efficient: HVAC
- Pool Features: Gunite, In Ground, Lighting, Screen Enclosure
- Water Source: Public
Utilities
- Carport Spaces: 0.00
- Cooling: Central Air
- Heating: Central, Electric, Heat Pump
- Pets Allowed: Cats OK, Dogs OK, Yes
- Sewer: Public Sewer
- Utilities: BB/HS Internet Available, Cable Available, Cable Connected, Electricity Connected, Public, Sewer Connected, Street Lights, Water Connected
Finance and Tax Information
- Home Owners Association Fee: 0.00
- Insurance Expense: 0.00
- Net Operating Income: 0.00
- Other Expense: 0.00
- Tax Year: 2023
Other Features
- Accessibility Features: Accessible Entrance, Accessible Kitchen, Accessible Central Living Area, Accessible Washer/Dryer, Central Living Area
- Appliances: Dishwasher, Disposal, Electric Water Heater, Microwave, Range, Refrigerator
- Country: US
- Furnished: Unfurnished
- Interior Features: Built-in Features, Ceiling Fans(s), Crown Molding, Kitchen/Family Room Combo, Living Room/Dining Room Combo, Open Floorplan, Primary Bedroom Main Floor, Solid Surface Counters, Solid Wood Cabinets, Split Bedroom, Stone Counters, Thermostat, Walk-In Closet(s), Window Treatments
- Legal Description: WOODRIDGE LOT 153
- Levels: One
- Area Major: 33756 - Clearwater/Belleair
- Occupant Type: Owner
- Parcel Number: 26-29-15-99018-000-1530
- Possession: Close of Escrow
- Style: Florida, Patio Home, Ranch, Mediterranean, Traditional
- View: Garden, Pool
- Zoning Code: R-3
Similar Properties
Nearby Subdivisions
Ardmore Place Rep
Belleair Highlands
Belleair Park Estate
Belmont Sub 2nd Add
Boulevard Heights
Boulevard Pines
Brookhill
Chesterfield Heights
Chesterfield Heights 2nd Add
Clearview Heights
Cleveland Grove Blk 6
Douglas Manor
Douglas Manor 1st Add
Douglas Manor Lake
Druid Groves Rep
Duncans A H Resub
Emerald Hill Estates
Forrest Hill Estates
Gates Knoll
Gates Knoll 1st Add
Harbor Oaks
Highland Hill
Highland Lake Sub
Highland Lake Sub 2nd Add
Highland Park
Lakeview Estates
Lakeview Estates 1st Add
Lakeview Heights
Leisure Acres
Magnolia Heights
Magnolia Park
Mcveigh Sub 1st Add
Meadow Creek
Milton Park
Monterey Gardens
Monterey Heights
Normandy Park Oaks Condo
Normandy Park South
Not On List
Oak Acres Add
Penthouse Groves
Scotia Heights
Starr Saverys Add
Sunny Park Groves
Woodridge



