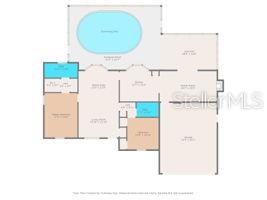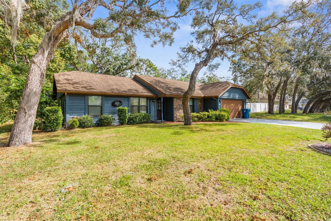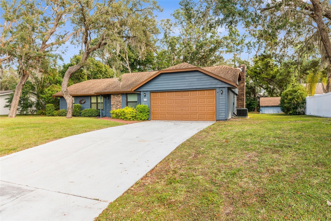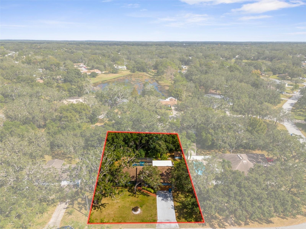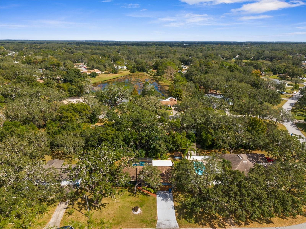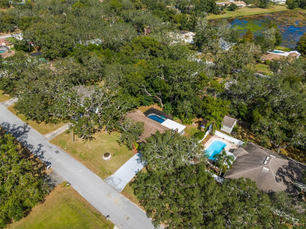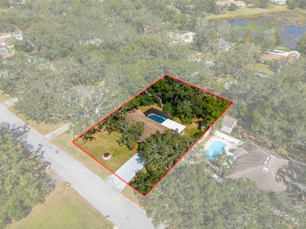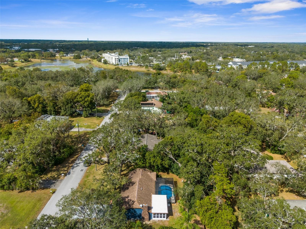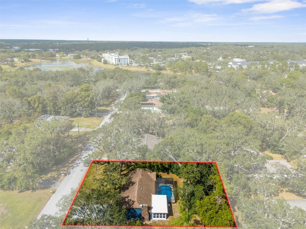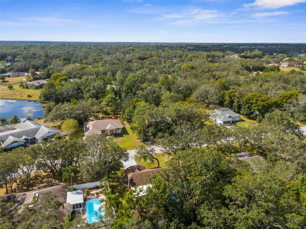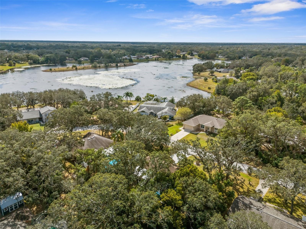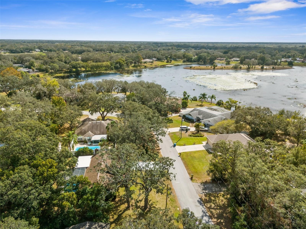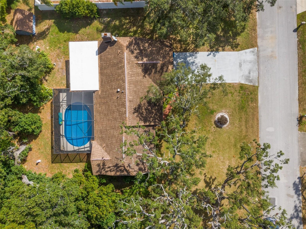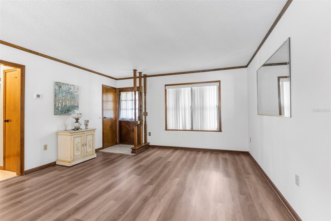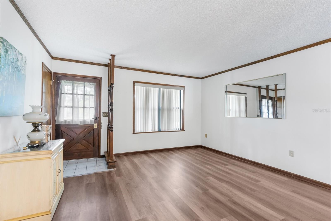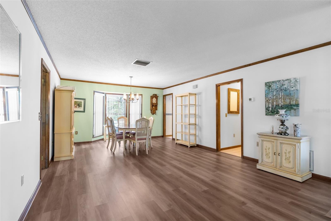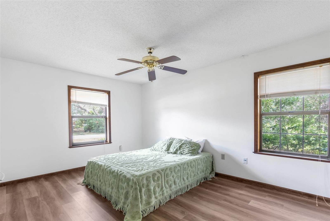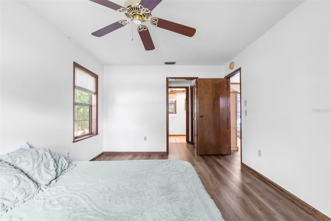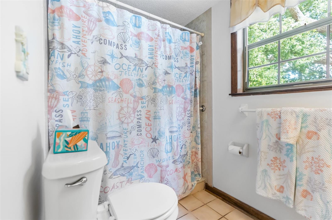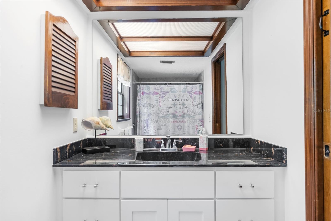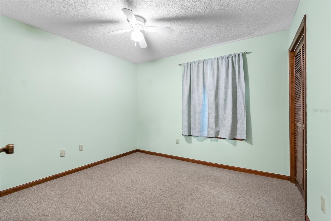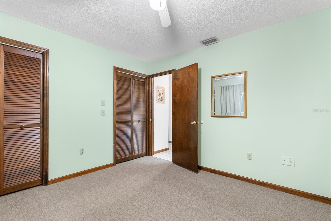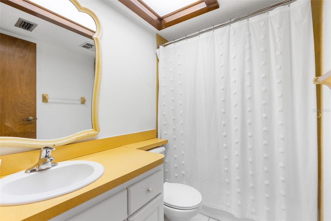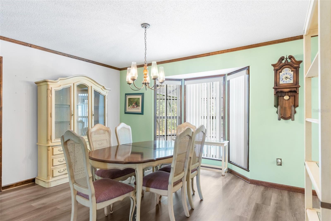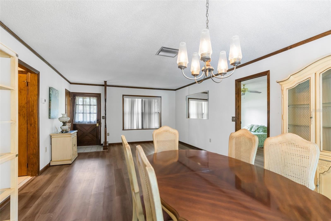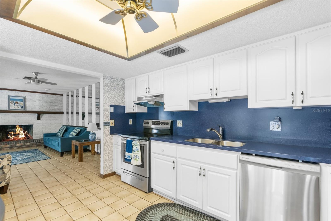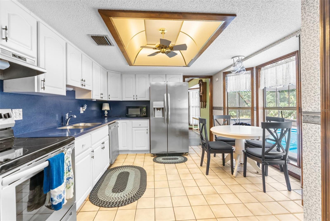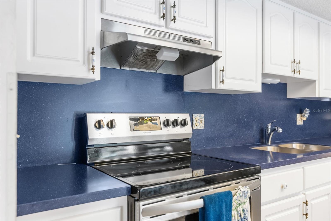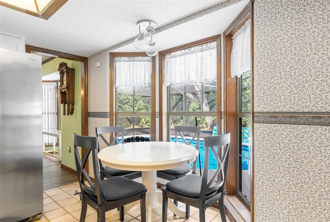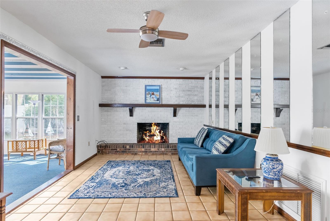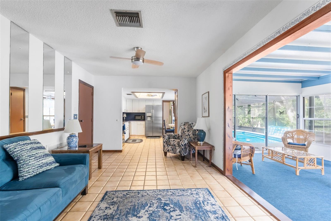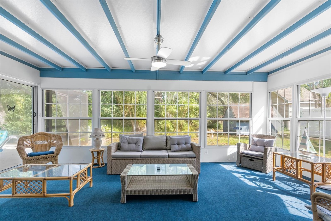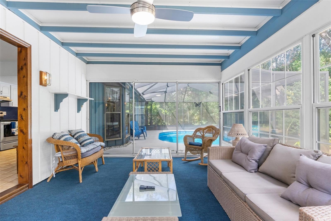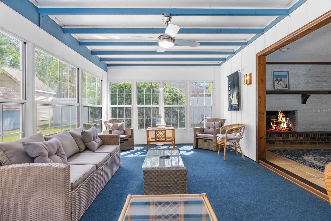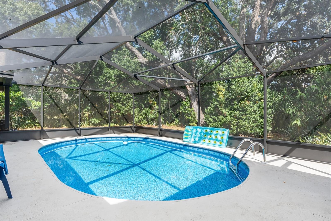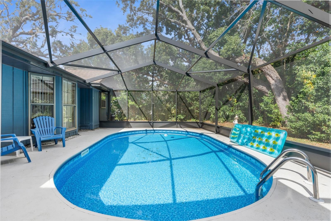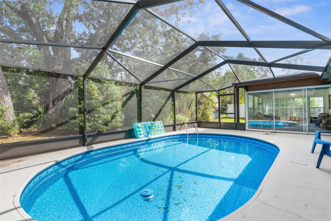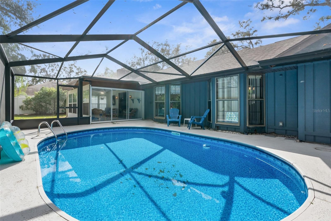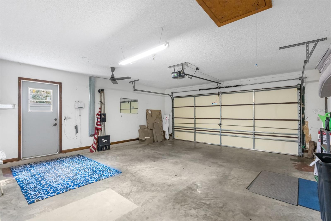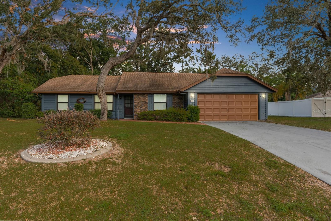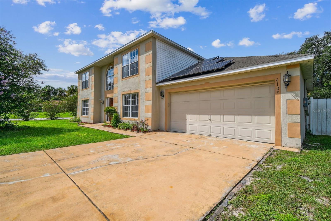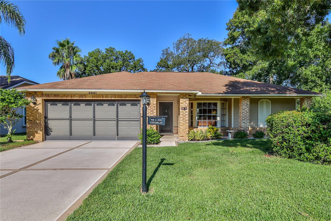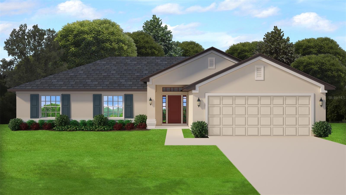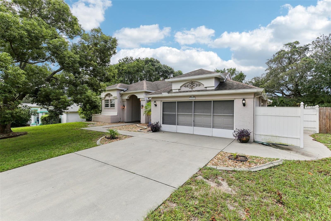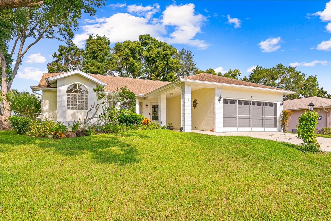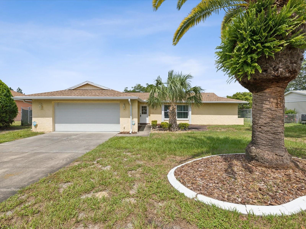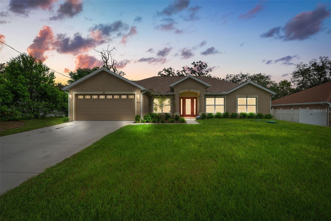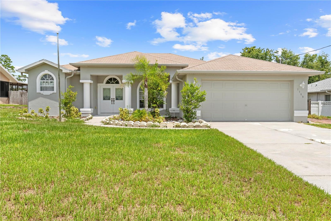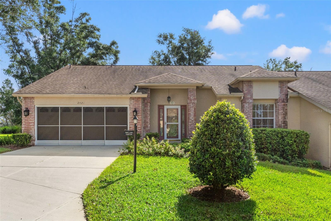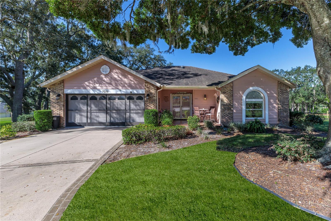Submit an Offer Now!
8191 Apple Orchard Road, Spring Hill, FL 34606
Property Photos
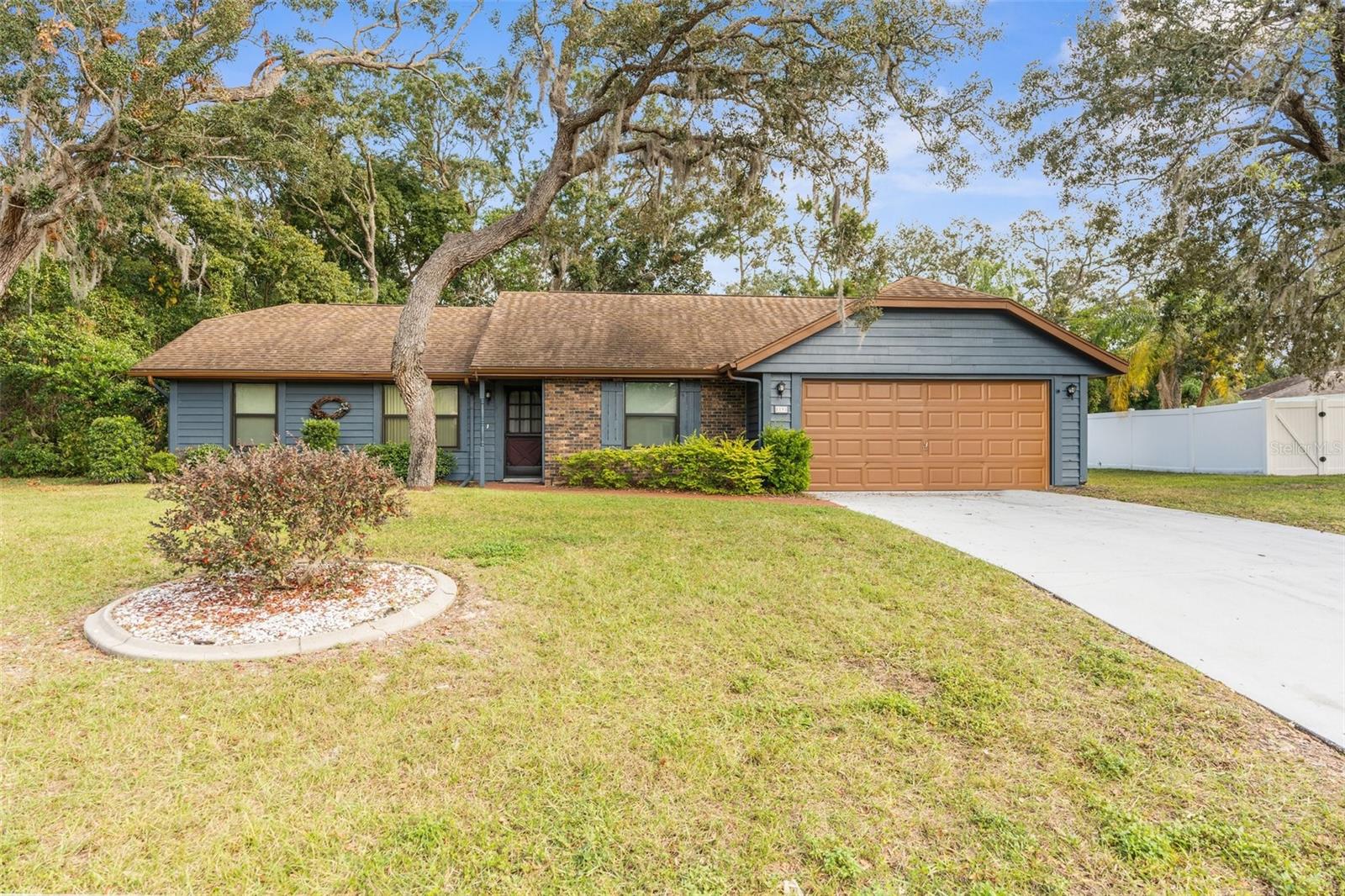
Priced at Only: $298,000
For more Information Call:
(352) 279-4408
Address: 8191 Apple Orchard Road, Spring Hill, FL 34606
Property Location and Similar Properties
- MLS#: W7869792 ( Residential )
- Street Address: 8191 Apple Orchard Road
- Viewed: 8
- Price: $298,000
- Price sqft: $140
- Waterfront: No
- Year Built: 1980
- Bldg sqft: 2126
- Bedrooms: 2
- Total Baths: 2
- Full Baths: 2
- Garage / Parking Spaces: 2
- Days On Market: 17
- Additional Information
- Geolocation: 28.4476 / -82.5852
- County: HERNANDO
- City: Spring Hill
- Zipcode: 34606
- Subdivision: Spring Hill
- Elementary School: Suncoast
- Middle School: Fox Chapel
- High School: Frank W Springstead
- Provided by: DENNIS REALTY&INVESTMENTS CORP
- Contact: Nicole Parker
- 352-777-4143
- DMCA Notice
-
DescriptionExperience the tranquil suburban paradise of Florida! Uncover your dream ranch style partially furnished residence in Spring Hill, FL, which features a screened in pool, a lush backyard complete with a shed, and impressive curb appeal. Upon entering, you'll find a welcoming living and dining room combination, with bedrooms flanking each side. The primary bedroom is equipped with a spacious walk in closet and an en suite bathroom. Adjacent to the dining area, you'll discover a recently updated kitchen with an eat in space that overlooks the pool. Beyond the kitchen lies your cozy family room, complete with a wood burning fireplace, leading to a bright and sunny Florida room where you can relish picturesque views of the backyard while enjoying a gentle breeze from the ceiling fan. This charming neighborhood is ideal for those who value serenity while still seeking convenience. Picture waking up each day to the soothing sounds of birds singing, all while having easy access to the vibrant amenities Spring Hill ha
Payment Calculator
- Principal & Interest -
- Property Tax $
- Home Insurance $
- HOA Fees $
- Monthly -
Features
Building and Construction
- Covered Spaces: 0.00
- Exterior Features: Sliding Doors
- Flooring: Carpet, Ceramic Tile, Laminate, Tile
- Living Area: 1366.00
- Other Structures: Shed(s)
- Roof: Shingle
School Information
- High School: Frank W Springstead
- Middle School: Fox Chapel Middle School
- School Elementary: Suncoast Elementary
Garage and Parking
- Garage Spaces: 2.00
- Open Parking Spaces: 0.00
Eco-Communities
- Pool Features: In Ground, Screen Enclosure
- Water Source: Public
Utilities
- Carport Spaces: 0.00
- Cooling: Central Air
- Heating: Central, Electric
- Sewer: Septic Tank
- Utilities: Public
Finance and Tax Information
- Home Owners Association Fee: 0.00
- Insurance Expense: 0.00
- Net Operating Income: 0.00
- Other Expense: 0.00
- Tax Year: 2023
Other Features
- Appliances: Dishwasher, Dryer, Range, Refrigerator, Washer
- Country: US
- Interior Features: Ceiling Fans(s), Eat-in Kitchen, Split Bedroom
- Legal Description: SPRING HILL UNIT 6 BLK 301 LOT 8
- Levels: One
- Area Major: 34606 - Spring Hill/Brooksville/Weeki Wachee
- Occupant Type: Owner
- Parcel Number: R32-323-17-5060-0301-0080
- Zoning Code: RESI
Similar Properties
Nearby Subdivisions
Berkeley Manor
Berkeley Manor Ph I
Berkeley Manor Phase I
Berkeley Manor Unit 4 Ph 2
Forest Oaks
Forest Oaks Unit 1
Forest Oaks Unit 4
Not On List
Royal Highland
Spring Hill
Spring Hill Un 2
Spring Hill Unit 1
Spring Hill Unit 1 Repl 2
Spring Hill Unit 13
Spring Hill Unit 14
Spring Hill Unit 17
Spring Hill Unit 2
Spring Hill Unit 21
Spring Hill Unit 22
Spring Hill Unit 23
Spring Hill Unit 25
Spring Hill Unit 26
Spring Hill Unit 3
Spring Hill Unit 4
Spring Hill Unit 4 Repl 1
Spring Hill Unit 5
Spring Hill Unit 7
Timber Hills Plaza Ph 1
Timber Pines
Timber Pines (village At)
Timber Pines Pn Gr Vl Tr 6 1a
Timber Pines Pn Gr Vl Tr 6 2a
Timber Pines Tr 11 Un 1
Timber Pines Tr 13 Un 1a
Timber Pines Tr 13 Un 1b
Timber Pines Tr 13 Un 2a
Timber Pines Tr 16 Un 2
Timber Pines Tr 19 Un 1
Timber Pines Tr 2 Un 1
Timber Pines Tr 2 Un 2
Timber Pines Tr 21 Un 1
Timber Pines Tr 21 Un 2
Timber Pines Tr 21 Un 3
Timber Pines Tr 22 Un 1
Timber Pines Tr 22 Un 2
Timber Pines Tr 24
Timber Pines Tr 25
Timber Pines Tr 28
Timber Pines Tr 30
Timber Pines Tr 32
Timber Pines Tr 36
Timber Pines Tr 39
Timber Pines Tr 41 Ph 1
Timber Pines Tr 41 Ph 1 Rep
Timber Pines Tr 43
Timber Pines Tr 45
Timber Pines Tr 46 Ph 1
Timber Pines Tr 47
Timber Pines Tr 47 Un 2
Timber Pines Tr 47 Un 3
Timber Pines Tr 49
Timber Pines Tr 5 Un 1
Timber Pines Tr 53
Timber Pines Tr 55
Timber Pines Tr 58
Timber Pines Tr 61 Un 3 Ph1 Rp
Timber Pines Tr 8 Un 1
Timber Pines Tr 8 Un 2a - 3
Tmbr Pines Pn Gr Vl
Weeki Wachee Acres Add
Weeki Wachee Acres Add Un 1
Weeki Wachee Acres Add Un 2
Weeki Wachee Acres Add Un 3
Weeki Wachee Acres Unit 1
Weeki Wachee Acres Unit 2
Weeki Wachee Acres Unit 3
Weeki Wachee Hghts
Weeki Wachee Hills Unit 1
Weeki Wachee Woodlands
Weeki Wachee Woodlands Un 1



