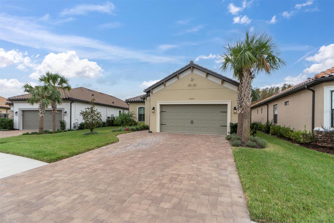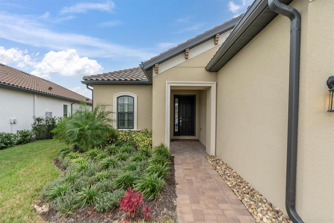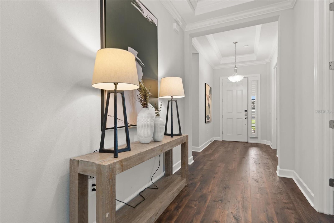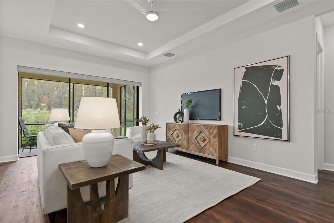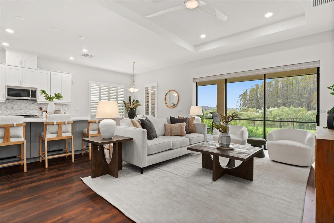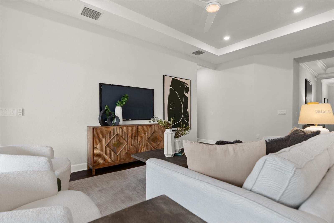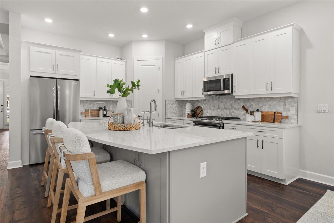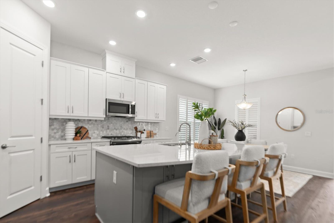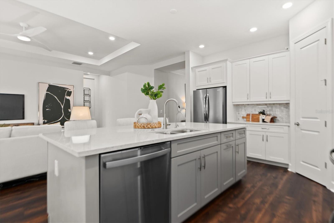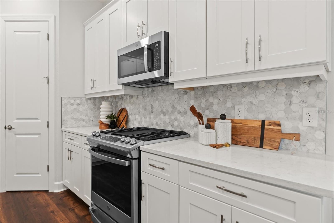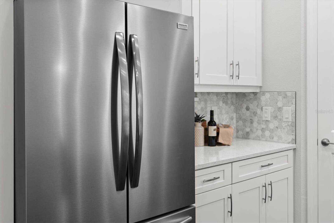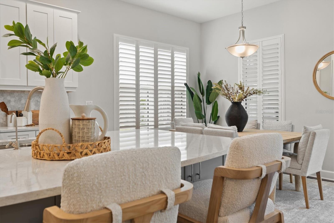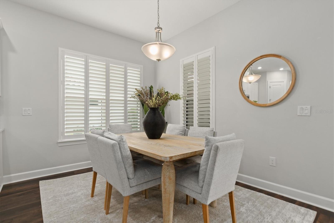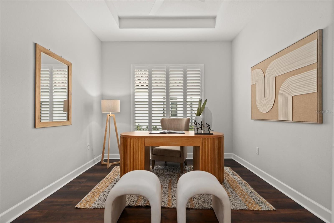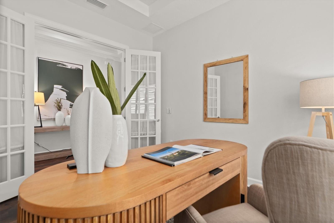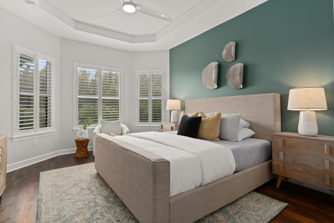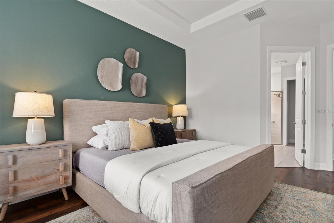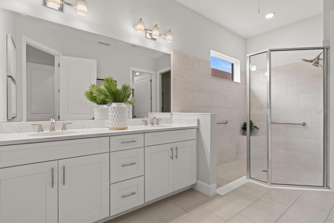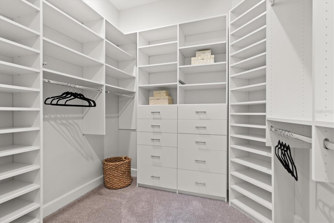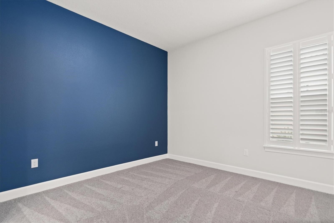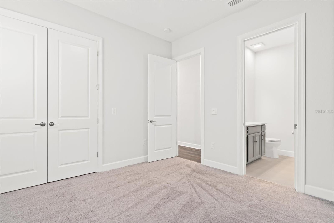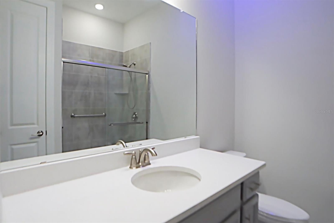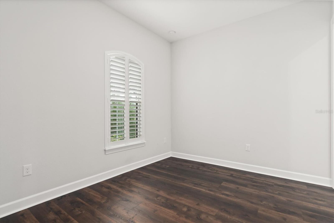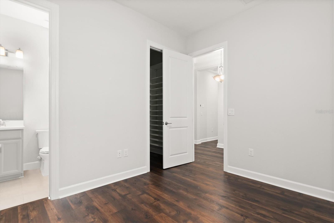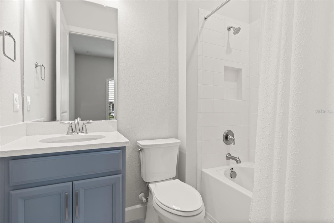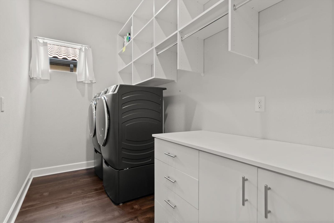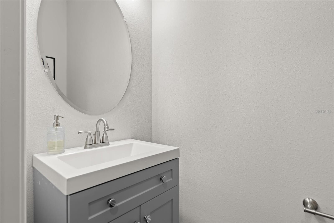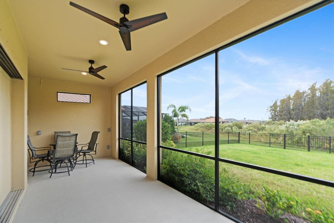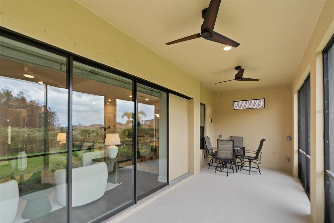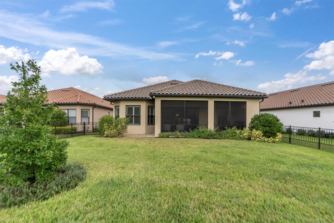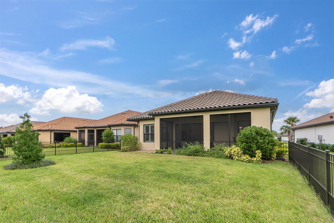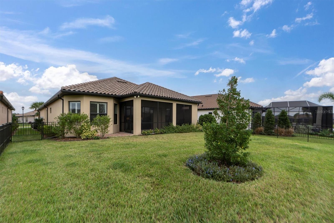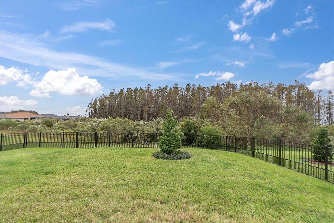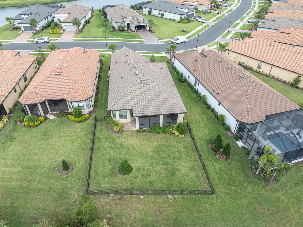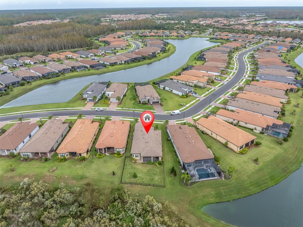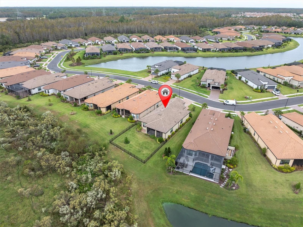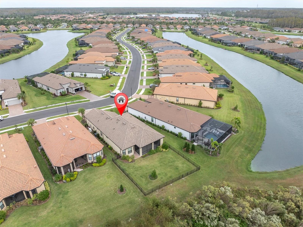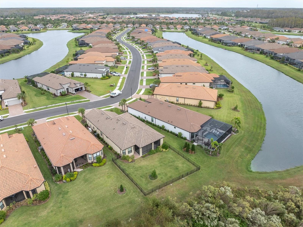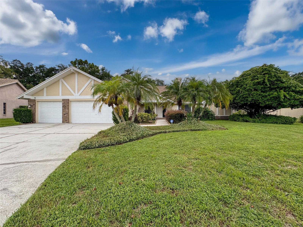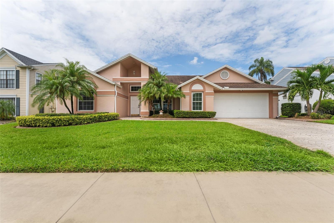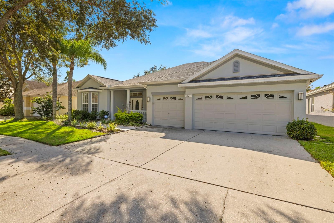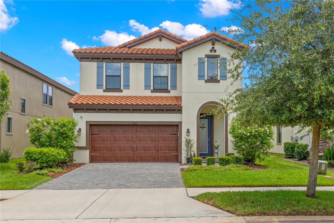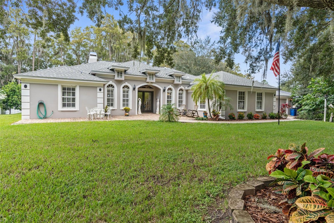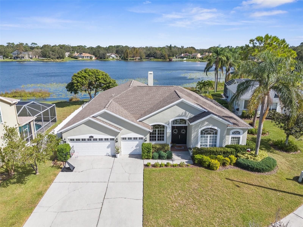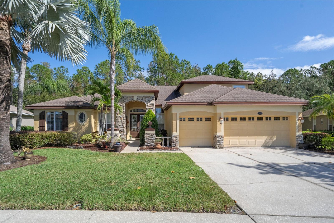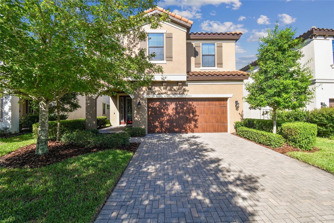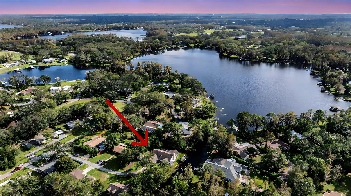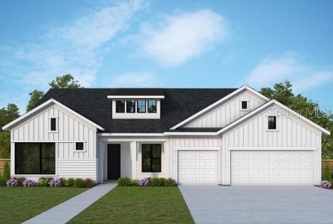Submit an Offer Now!
10693 Calluna Drive, ODESSA, FL 33556
Property Photos
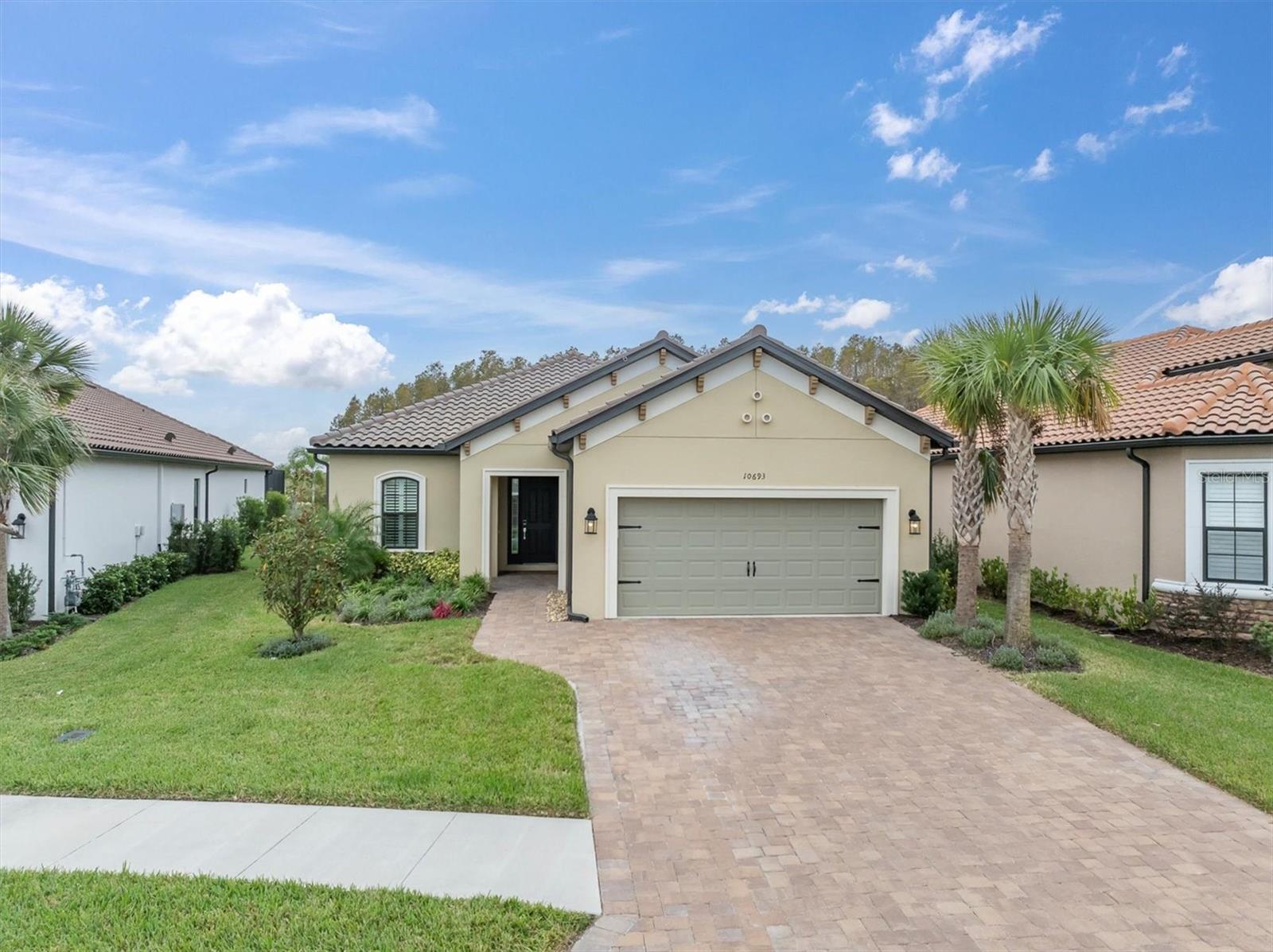
Priced at Only: $790,000
For more Information Call:
(352) 279-4408
Address: 10693 Calluna Drive, ODESSA, FL 33556
Property Location and Similar Properties
- MLS#: W7869802 ( Residential )
- Street Address: 10693 Calluna Drive
- Viewed: 3
- Price: $790,000
- Price sqft: $276
- Waterfront: No
- Year Built: 2022
- Bldg sqft: 2863
- Bedrooms: 3
- Total Baths: 4
- Full Baths: 3
- 1/2 Baths: 1
- Garage / Parking Spaces: 2
- Days On Market: 7
- Additional Information
- Geolocation: 28.207 / -82.6327
- County: PASCO
- City: ODESSA
- Zipcode: 33556
- Elementary School: Starkey Ranch K
- Middle School: Starkey Ranch K
- High School: River Ridge
- Provided by: ROCKS REALTY
- Contact: Michael Sykes
- 727-777-3264
- DMCA Notice
-
DescriptionWelcome to this luxurious, custom designed home with impeccable attention to detail and an array of premium upgrades. This stunning Farnese model is located in the gated Esplanade at Starkey Ranch community. 3 bedrooms, 3.5 bathrooms plus a den, From the moment you step into the grand gallery style hallway, youre greeted by soaring 10 foot ceilings that flow seamlessly throughout the open floor plan. This elegant residence boasts stunning custom luxury flooring, remote controlled custom shades, and built in indoor/outdoor fans. The expansive kitchen is a chefs dream, featuring high end appliances, ample cabinetry, and an eat in kitchen that opens into a bright family room. The innovative pocket sliding doors lead directly to your private outdoor oasis, perfect for entertaining or unwinding amidst nature. Enjoy breathtaking conservation views from the fenced in, backyard. The primary suite is a true sanctuary with tray ceilings, dual vanities, a spa inspired bathroom, and an impressive walk in closet with custom shelving. Both the master and guest bedrooms include bespoke closets, ensuring all your storage needs are met. Each bedroom features its own en suite bathroom, offering privacy and convenience. A spacious, upgraded laundry room comes with high quality cabinets and countertops. Additional features of this exceptional home include a built in generator, a water softener, and remote controlled luxury shades throughout. A 2 car garage for additional storage or workspace. Inside features custom lighting, fans, custom window treatments throughout, Water softener, Kitchen. This home meets the latest building codes, has underground utilities, and does not require flood insurance in the coveted X Flood zone. There were no effects to this home with the recent hurricane. Barrel tile roof. AC with UV light is serviced every 6 months. Residents can enjoy the fitness center, resort style pool, tennis and pickleball courts, walking trails, and a full time lifestyle manager who organizes events, classes, and activities. As part of the larger community of Starkey Ranch, it offers an abundance of amenities, including 22 miles of paved trails, 18,000 acres, sidewalks, streetlights, neighborhood pools, dog parks, playgrounds, boat house, kayaking, canoeing, activities director on staff with tons of classes for all, community garden, Publix, shopping, restaurants, and more.
Payment Calculator
- Principal & Interest -
- Property Tax $
- Home Insurance $
- HOA Fees $
- Monthly -
Features
Building and Construction
- Covered Spaces: 0.00
- Exterior Features: Hurricane Shutters, Irrigation System, Rain Gutters, Sidewalk, Sliding Doors
- Fencing: Fenced, Other
- Flooring: Carpet, Ceramic Tile, Luxury Vinyl, Tile
- Living Area: 2100.00
- Roof: Tile
School Information
- High School: River Ridge High-PO
- Middle School: Starkey Ranch K-8
- School Elementary: Starkey Ranch K-8
Garage and Parking
- Garage Spaces: 2.00
- Open Parking Spaces: 0.00
Eco-Communities
- Water Source: Canal/Lake For Irrigation, Public
Utilities
- Carport Spaces: 0.00
- Cooling: Central Air
- Heating: Central, Heat Pump
- Pets Allowed: Yes
- Sewer: Public Sewer
- Utilities: BB/HS Internet Available, Cable Available, Electricity Connected, Natural Gas Connected, Sewer Connected, Sprinkler Recycled, Street Lights, Underground Utilities, Water Connected
Amenities
- Association Amenities: Clubhouse, Fitness Center, Gated, Maintenance, Pool, Spa/Hot Tub, Tennis Court(s)
Finance and Tax Information
- Home Owners Association Fee Includes: Pool, Maintenance Structure, Maintenance Grounds, Maintenance, Pest Control, Private Road, Security, Water
- Home Owners Association Fee: 386.00
- Insurance Expense: 0.00
- Net Operating Income: 0.00
- Other Expense: 0.00
- Tax Year: 2023
Other Features
- Appliances: Cooktop, Dishwasher, Disposal, Dryer, Gas Water Heater, Microwave, Range Hood, Refrigerator, Washer, Water Softener
- Association Name: Kimberly Krieg
- Association Phone: 877-221-6919
- Country: US
- Interior Features: Ceiling Fans(s), In Wall Pest System, Walk-In Closet(s), Window Treatments
- Legal Description: ESPLANADE AT STARKEY RANCH PHASE 4 PB 84 PG 53 LOT 322
- Levels: One
- Area Major: 33556 - Odessa
- Occupant Type: Vacant
- Parcel Number: 17-26-20-013.0-000.00-322.0
- Zoning Code: MPUD
Similar Properties
Nearby Subdivisions
00000
Arbor Lakes
Arbor Lakes Ph 2
Arbor Lakes Ph 4
Ashley Lakes Ph 01
Ashley Lakes Ph 2a B2b4 C
Ashley Lakes Ph 2c
Asturia Ph 4
Asturia Ph 5
Belle Meade
Canterbury
Canterbury Village
Canterbury Village First Add
Canterbury Village Third Add
Canterbury Woods
Citrus Green Ph 2
Citrus Park Place
Copeland Creek
Cypress Lake Estates
Echo Lake Estates Ph 1
Estates Of Lake Alice
Farmington
Grey Hawk At Lake Polo
Grey Hawk At Lake Polo Ph 02
Hammock Woods
Hidden Lake Platted Subdivisio
Innfields Sub
Ivy Lake Estates
Ivy Lake Estates Parcel Two
Keystone Community
Keystone Crossings
Keystone Grove Lakes
Keystone Meadow Ii
Keystone Park
Keystone Park Colony Land Co
Keystone Park Colony Sub
Lake Julia
Lakeside Point
Lindawoods Sub
Montreux Ph Iii
Nine Eagles
Northton Groves Sub
Not Applicable
Not On List
Parker Pointe Ph 01
Parker Pointe Ph 02a
Prestwick At The Eagles Trct1
South Branch Preserve
South Branch Preserve 1
South Branch Preserve Ph 2a
South Branch Preserve Ph 4a 4
St Andrews At The Eagles Un 1
St Andrews At The Eagles Un 2
Starkey Ranch
Starkey Ranch Whitfield Prese
Starkey Ranch Parcel B1
Starkey Ranch Ph 1 Prcl F
Starkey Ranch Ph 2 Pcls 8 9
Starkey Ranch Ph 3 Prcl F
Starkey Ranch Prcl 7
Starkey Ranch Prcl A
Starkey Ranch Prcl B2
Starkey Ranch Prcl C1
Starkey Ranch Village 1 Ph 15
Starkey Ranch Village 1 Ph 2a
Starkey Ranch Village 1 Ph 2b
Starkey Ranch Village 1 Ph 3
Starkey Ranch Village 1 Ph 4a4
Starkey Ranch Village 2 Ph 1a
Starkey Ranch Village 2 Ph 1b1
Starkey Ranch Village 2 Ph 1b2
Starkey Ranch Village 2 Ph 2a
Starkey Ranch Village 2 Ph 2b
Starkey Ranch Vlg 2 Ph 2b
Stillwater Ph 1
Tarramor Ph 1
Tarramor Ph 2
The Preserve At South Branch C
Unplatted
Victoria Lakes
Watercrest
Watercrest Ph 1
Windsor Park At The Eaglesfi
Woodham Farms
Wyndham Lakes Ph 04
Wyndham Lakes Ph 4



