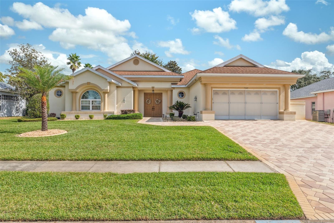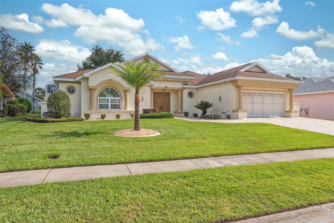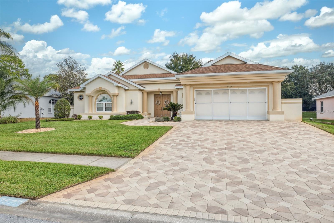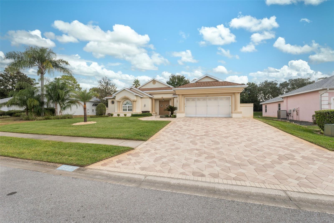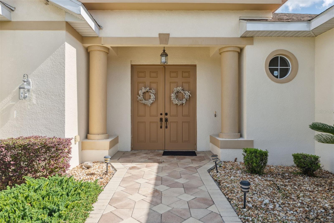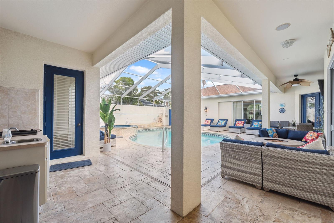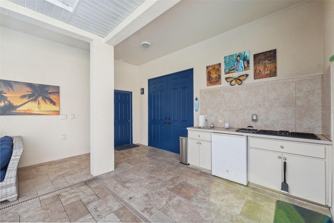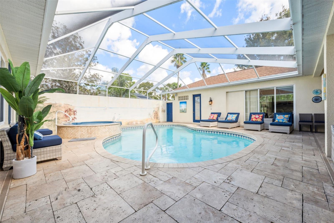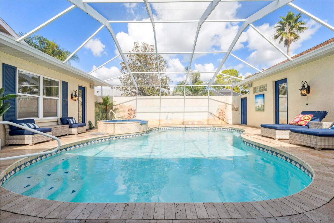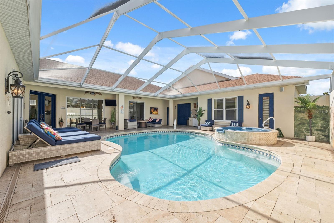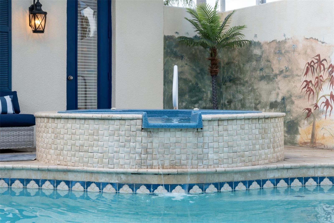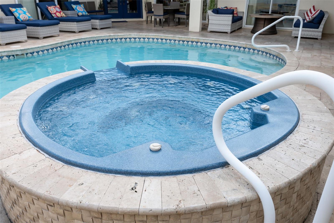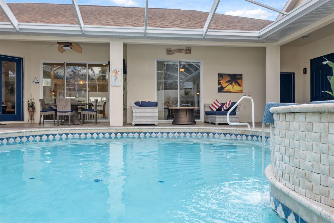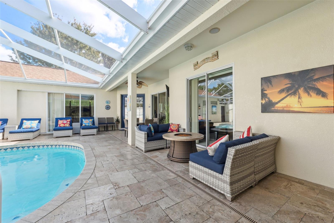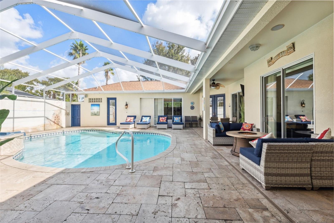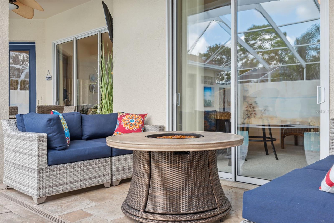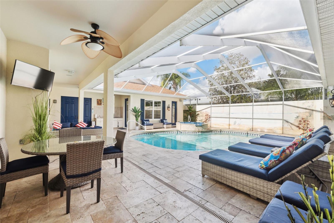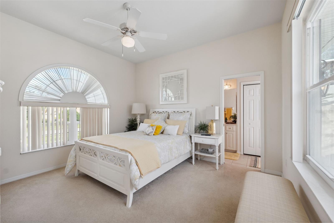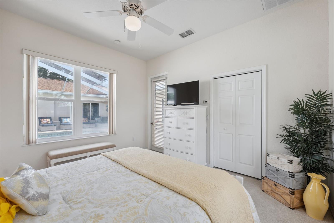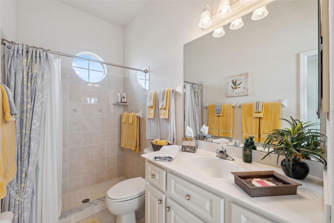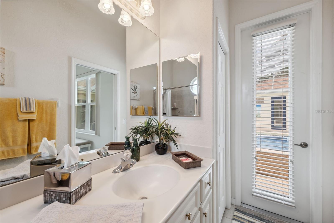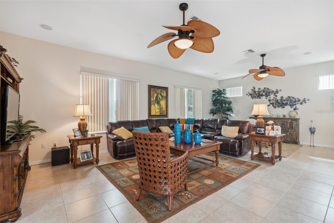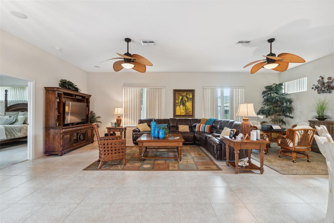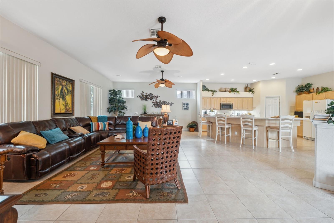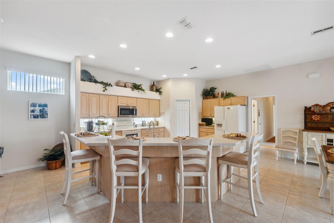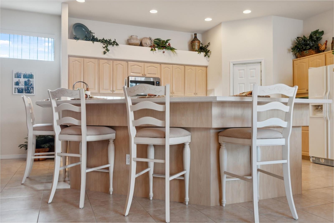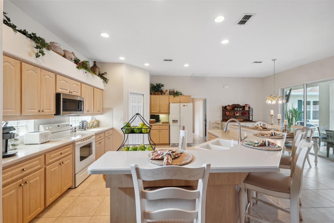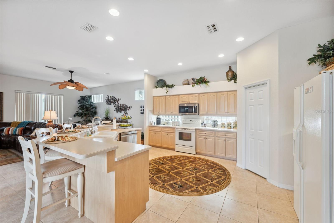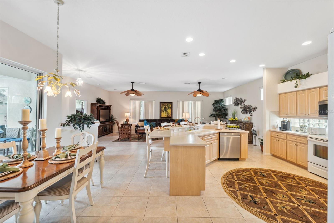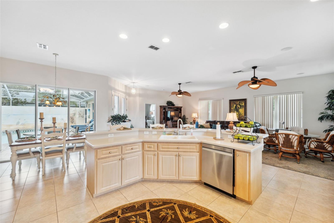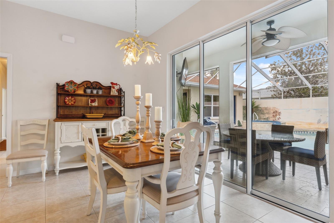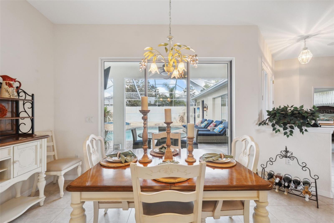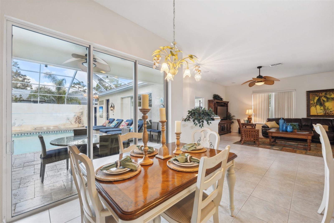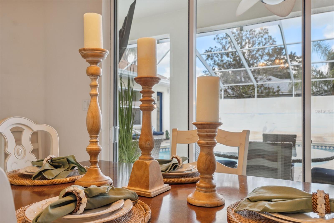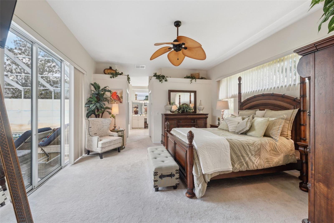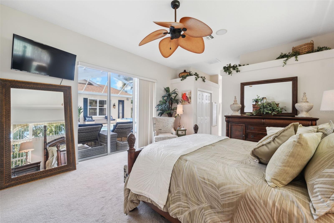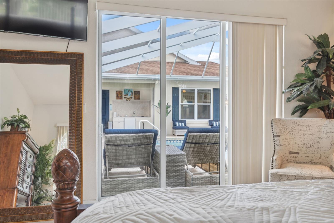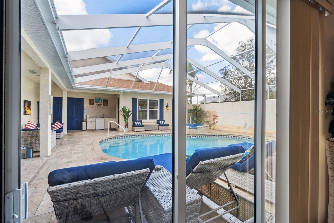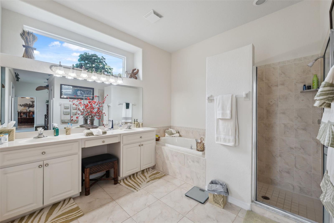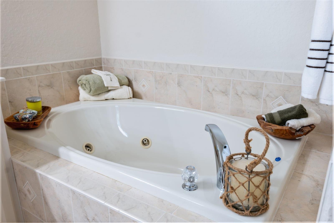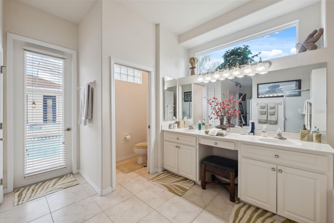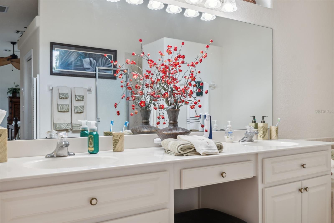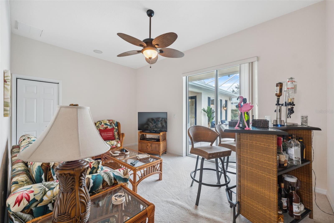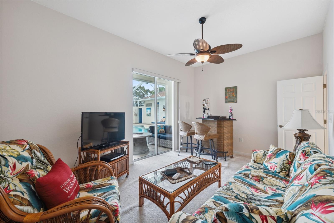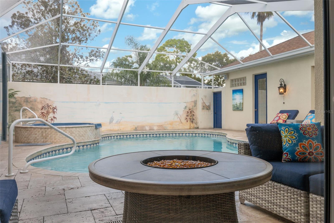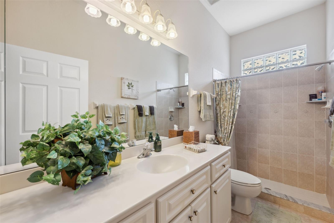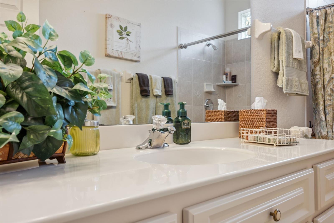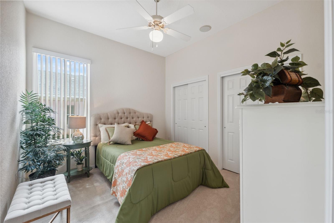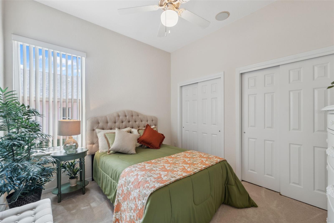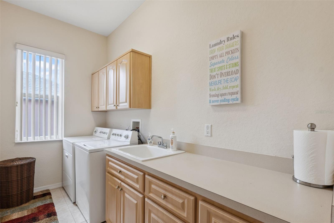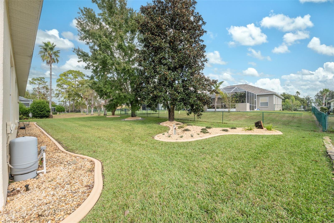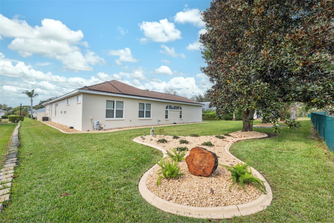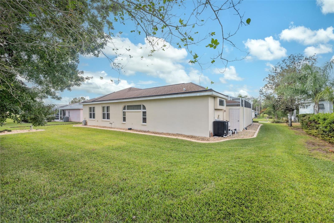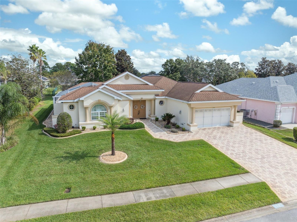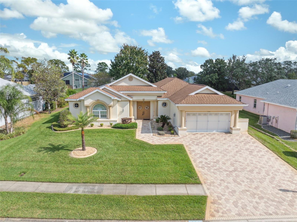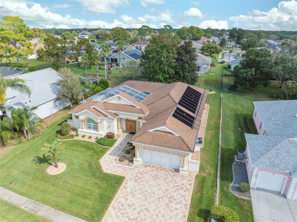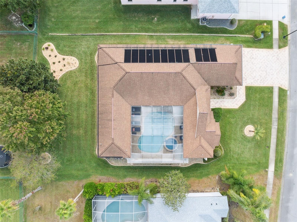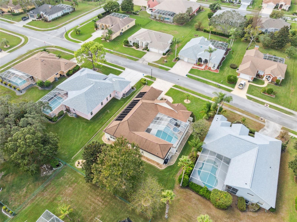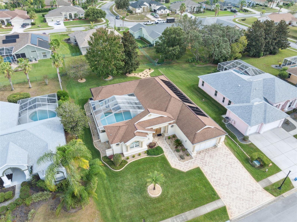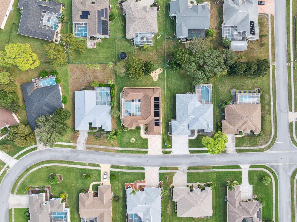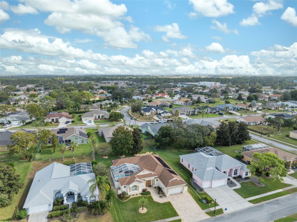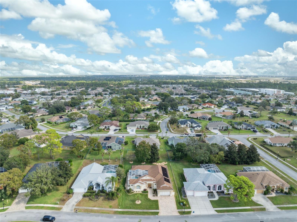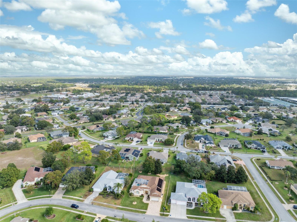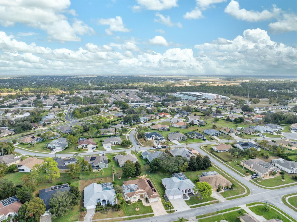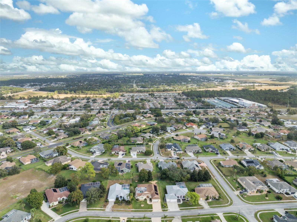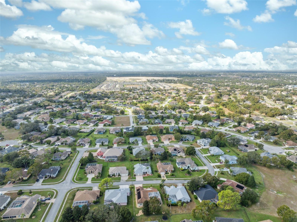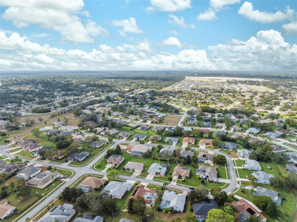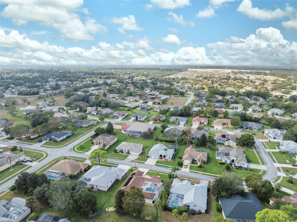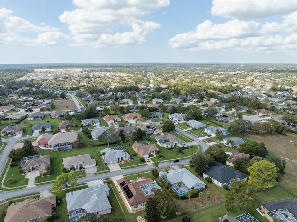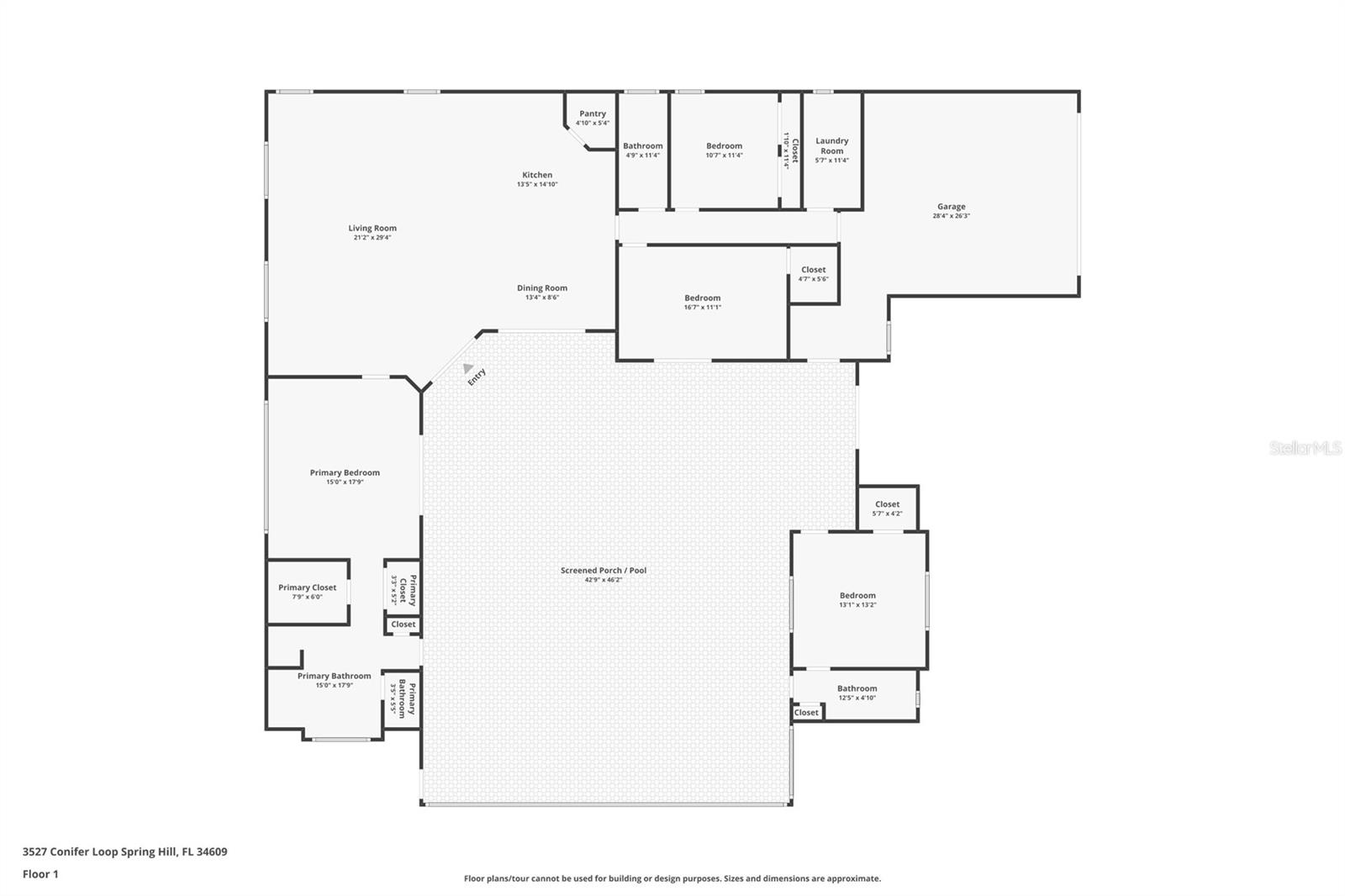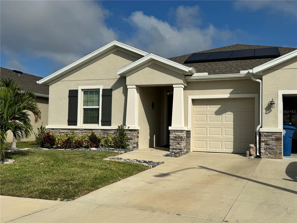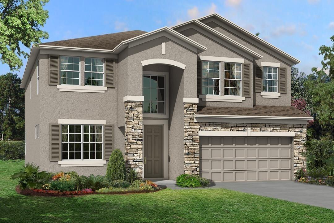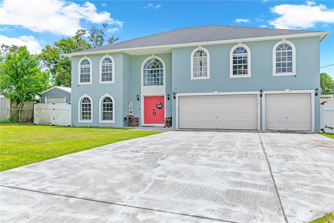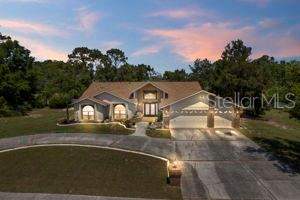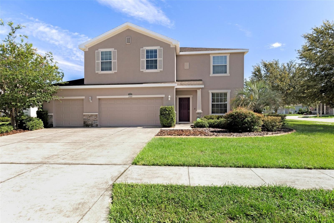Submit an Offer Now!
3527 Conifer Loop, SPRING HILL, FL 34609
Property Photos

Priced at Only: $525,000
For more Information Call:
(352) 279-4408
Address: 3527 Conifer Loop, SPRING HILL, FL 34609
Property Location and Similar Properties
- MLS#: W7869898 ( Residential )
- Street Address: 3527 Conifer Loop
- Viewed: 2
- Price: $525,000
- Price sqft: $154
- Waterfront: No
- Year Built: 2005
- Bldg sqft: 3403
- Bedrooms: 4
- Total Baths: 3
- Full Baths: 3
- Garage / Parking Spaces: 2
- Days On Market: 2
- Additional Information
- Geolocation: 28.4865 / -82.4927
- County: HERNANDO
- City: SPRING HILL
- Zipcode: 34609
- Subdivision: Pristine Place Ph 2
- Elementary School: Pine Grove Elementary School
- Middle School: Powell Middle
- High School: Central High School
- Provided by: RE/MAX MARKETING SPECIALISTS
- Contact: Ross Hardy
- 352-686-0540
- DMCA Notice
-
DescriptionCheck out this stunning cabana style home in the gated community of Pristine Place! This meticulously maintained 4 bedroom, 3 bathroom home is truly turnkey, offering a spacious and open concept floor plan perfect for family living and entertaining. As you enter, you'll be greeted by a charming screened in lanai with a sparkling saltwater pool and attached spa the ideal setting for relaxation and outdoor fun. To the right of the lanai is the private guest house, complete with a walk in closet and a full bathroom with direct access to the pool area, providing a perfect retreat for visitors. Continuing straight, you enter the grand living room, where natural light flows freely through the open concept space, seamlessly connecting the living, dining, and kitchen areas. The chef's kitchen is equipped with recessed lighting, large breakfast bar, walk in pantry, and top of the line appliances, including a refrigerator, microwave, oven, dishwasher, and disposal. The adjoining laundry room is oversized, featuring a sink, ample counter space, and cabinetry for extra storage. The spacious primary suite offers a peaceful retreat with two walk in closets and an abundance of natural light. The luxurious en suite bathroom features a garden tub with jets, separate shower, dual vanities, water closet, and an additional vanity area. Two more well appointed bedrooms, one with a walk in closet, share a stylish guest bathroom. The attached garage has sliding screen doors for added air circulation and comes equipped with an automatic garage door opener for convenience. Step outside to the expansive lanai/pool area, offering plenty of covered space, an outdoor kitchen with bar fridge, ceiling fans, and ample room to soak up the sun or relax in the shade. The saltwater pool is equipped with an automatic cleaning system and solar heating, making it easy to enjoy year round. There's also a jetted spa attached to the pool to relax at the end of a long day. Pristine Place is a highly desirable gated community featuring a clubhouse, exercise room, pool, playground, tennis courts, sidewalks, and more. Located within a mile of the toll road which takes you directly to Tampa or St. Petersburg for fun nightlife, shopping, amusement parks, beaches, and art museums. Don't miss this rare opportunity to own a beautiful home in one of the area's finest neighborhoods!
Payment Calculator
- Principal & Interest -
- Property Tax $
- Home Insurance $
- HOA Fees $
- Monthly -
Features
Building and Construction
- Covered Spaces: 0.00
- Exterior Features: Irrigation System, Lighting, Outdoor Kitchen, Rain Gutters, Sidewalk, Sliding Doors
- Flooring: Carpet, Tile
- Living Area: 2490.00
- Other Structures: Guest House, Outdoor Kitchen
- Roof: Shingle
Property Information
- Property Condition: Completed
Land Information
- Lot Features: Landscaped, Level, Sidewalk, Paved
School Information
- High School: Central High School
- Middle School: Powell Middle
- School Elementary: Pine Grove Elementary School
Garage and Parking
- Garage Spaces: 2.00
- Open Parking Spaces: 0.00
- Parking Features: Covered, Driveway, Garage Door Opener, Ground Level
Eco-Communities
- Pool Features: Gunite, Heated, In Ground, Salt Water, Screen Enclosure, Self Cleaning, Solar Heat
- Water Source: Public, Well
Utilities
- Carport Spaces: 0.00
- Cooling: Central Air
- Heating: Central, Electric
- Pets Allowed: Yes
- Sewer: Public Sewer
- Utilities: Cable Available, Electricity Available, Fire Hydrant, Phone Available, Public, Sewer Available, Solar, Sprinkler Well, Street Lights, Water Available
Finance and Tax Information
- Home Owners Association Fee: 230.00
- Insurance Expense: 0.00
- Net Operating Income: 0.00
- Other Expense: 0.00
- Tax Year: 2023
Other Features
- Appliances: Bar Fridge, Convection Oven, Dishwasher, Disposal, Dryer, Electric Water Heater, Exhaust Fan, Microwave, Range, Refrigerator, Washer
- Association Name: Calvin Boyd and Paul Smith
- Association Phone: 352-683-9853
- Country: US
- Interior Features: Attic Fan, Ceiling Fans(s), Eat-in Kitchen, High Ceilings, Kitchen/Family Room Combo, Living Room/Dining Room Combo, Open Floorplan, Primary Bedroom Main Floor, Solid Surface Counters, Thermostat, Walk-In Closet(s), Window Treatments
- Legal Description: PRISTINE PLACE PH 2 LOT 77
- Levels: One
- Area Major: 34609 - Spring Hill/Brooksville
- Occupant Type: Owner
- Parcel Number: R15-223-18-3257-0000-0770
- Possession: Close of Escrow
- Style: Courtyard
- View: Pool
- Zoning Code: PDP(SF)
Similar Properties
Nearby Subdivisions
Anderson Snow Estates
Avalon West
Avalon West Ph 1
Avalon West Phase 1 Lot 98
B S Sub In S 34 Rec
B - S Sub In S 3/4 Unrec
Barony Woods Ph 1
Barony Woods Ph 3
Barony Woods Phase 1
Barrington At Sterling Hill
Barrington Sterling
Barringtonsterling Hill
Barringtonsterling Hill Un 1
Barringtonsterling Hill Un 2
Brightstone
Brookview Villas
Caldera
Crown Pointe
East Linden Est Un 4
East Linden Estate
Not On List
Oaks (the) Unit 4
Oaks The
Padrons West Linden Estates
Park Ridge Villas
Pine Bluff
Pine Bluff Lot 10
Pine Bluff Lot 11
Pine Bluff Lot 12
Pine Bluff Lot 13
Plantation Estates
Preston Hollow
Pristine Place Ph 1
Pristine Place Ph 2
Pristine Place Ph 3
Pristine Place Ph 4
Pristine Place Ph 6
Pristine Place Phase 1
Pristine Place Phase 2
Pristine Place Phase 3
Pristine Place Phase 6
Rainbow Woods
Sand Ridge
Sand Ridge Ph 1
Sand Ridge Ph 2
Silverthorn Ph 1
Silverthorn Ph 2a
Silverthorn Ph 2b
Silverthorn Ph 3
Silverthorn Ph 4 Sterling Run
Spring Hill
Spring Hill 2nd Replat Of
Spring Hill Commons
Spring Hill Unit 1
Spring Hill Unit 10
Spring Hill Unit 11
Spring Hill Unit 12
Spring Hill Unit 13
Spring Hill Unit 14
Spring Hill Unit 15
Spring Hill Unit 16
Spring Hill Unit 18
Spring Hill Unit 18 Repl 2
Spring Hill Unit 20
Spring Hill Unit 24
Spring Hill Unit 6
Spring Hill Unit 8
Spring Hill Unit 9
Sterling Hill
Sterling Hill Ph
Sterling Hill Ph 1a
Sterling Hill Ph 1b
Sterling Hill Ph 2b
Sterling Hill Ph 3
Sterling Hill Ph1a
Sterling Hill Ph1b
Sterling Hill Ph2b
Sterling Hill Ph3
Sterling Hills Ph3 Un1
Sunhill
Sunset Landing
Sunset Lndg
The Isle Of Avalon
The Oaks
Tract I Being In The South 12
Verano Ph 1
Village Van Gogh
Villages At Avalon 3b2
Villages At Avalon 3b3
Villages At Avalon Ph 1
Villages At Avalon Ph 2b East
Villages At Avalon Ph 2b West
Villages Of Avalon
Villages Of Avalon Ph 3b1
Villagesavalon Ph 3b1
Villagesavalon Ph Iv
Wellington At Seven Hills Ph 2
Wellington At Seven Hills Ph 3
Wellington At Seven Hills Ph 4
Wellington At Seven Hills Ph 7
Wellington At Seven Hills Ph 8
Wellington At Seven Hills Ph 9
Wellington At Seven Hills Ph10
Wellington At Seven Hills Ph11
Wellington At Seven Hills Ph4
Wellington At Seven Hills Ph5a
Wellington At Seven Hills Ph5c
Wellington At Seven Hills Ph5d
Wellington At Seven Hills Ph6
Wellington At Seven Hills Ph7
Wellington At Seven Hills Ph8
Wellington At Seven Hills Ph9
Whiting Estates



