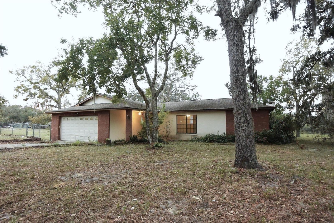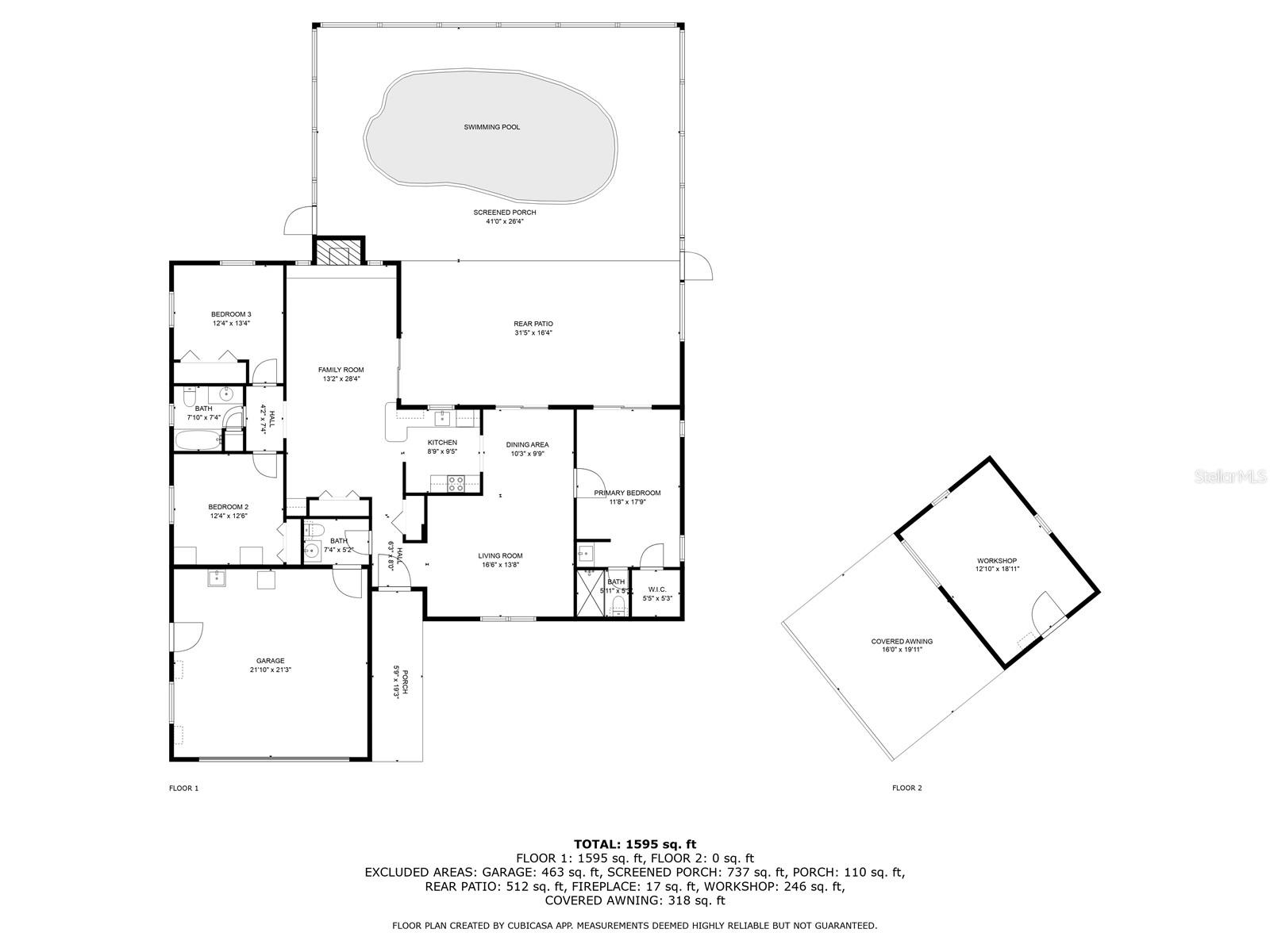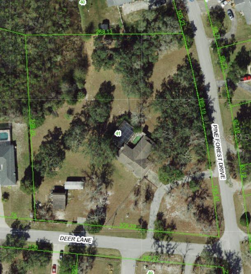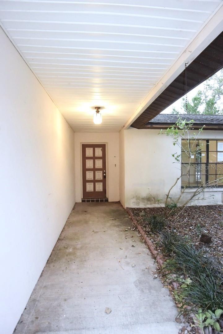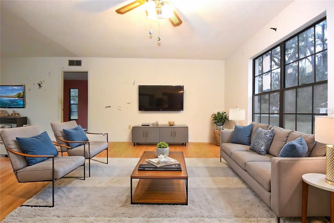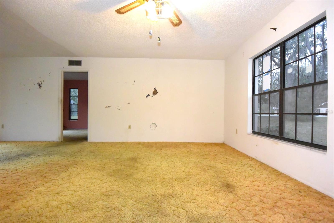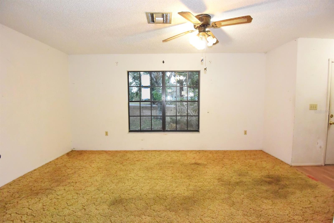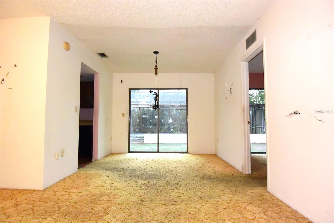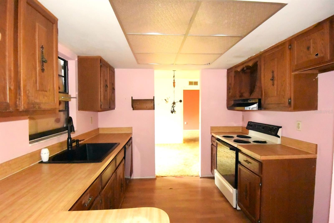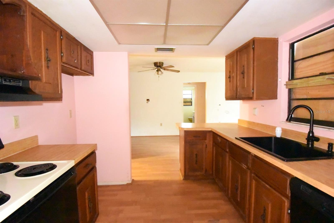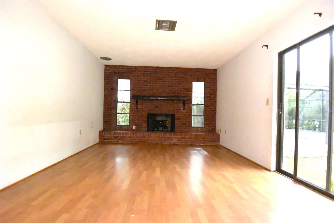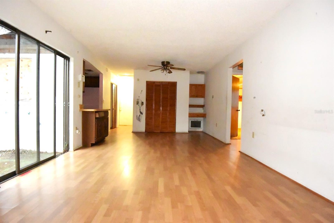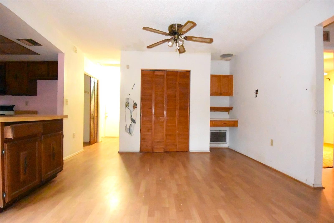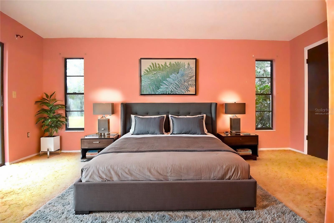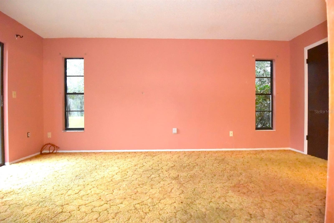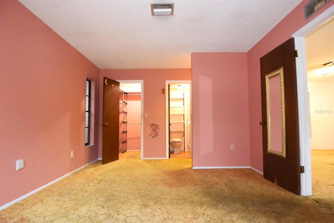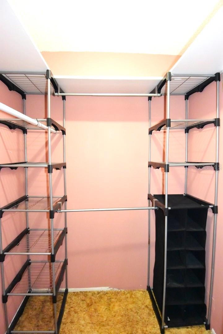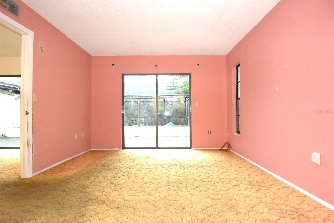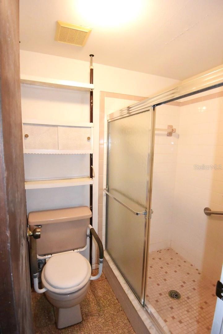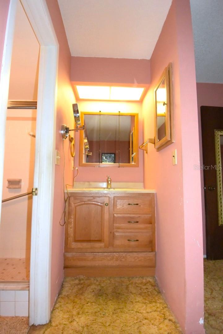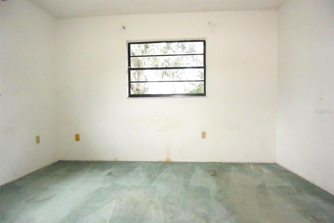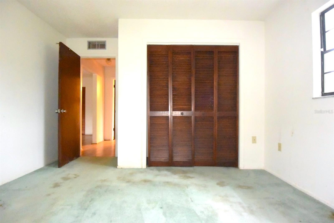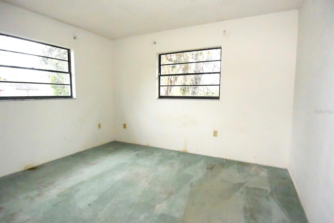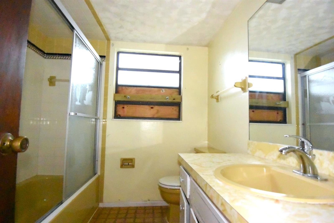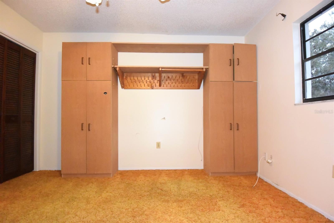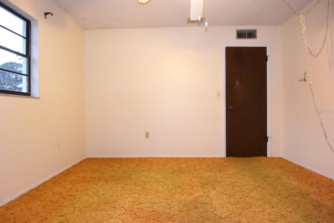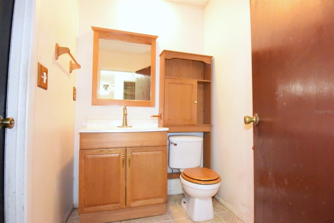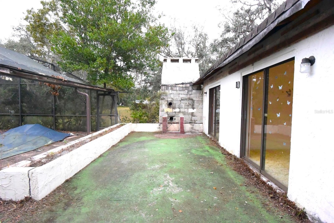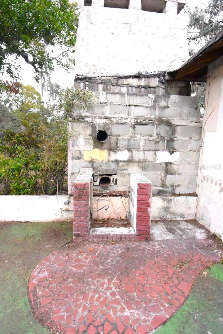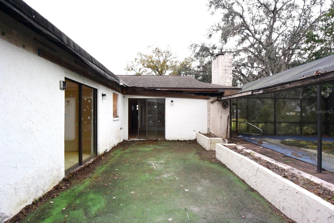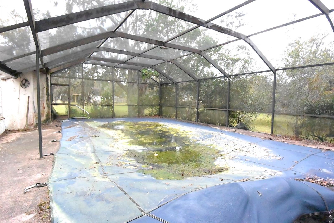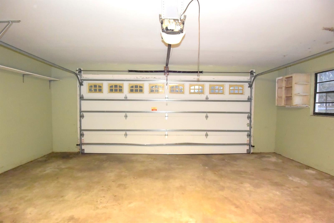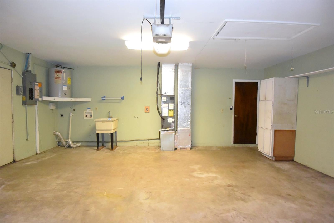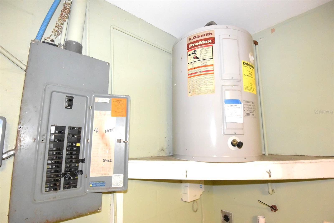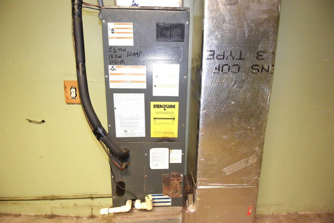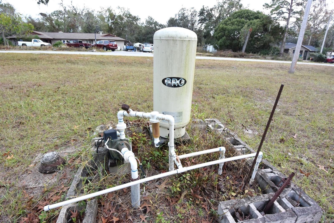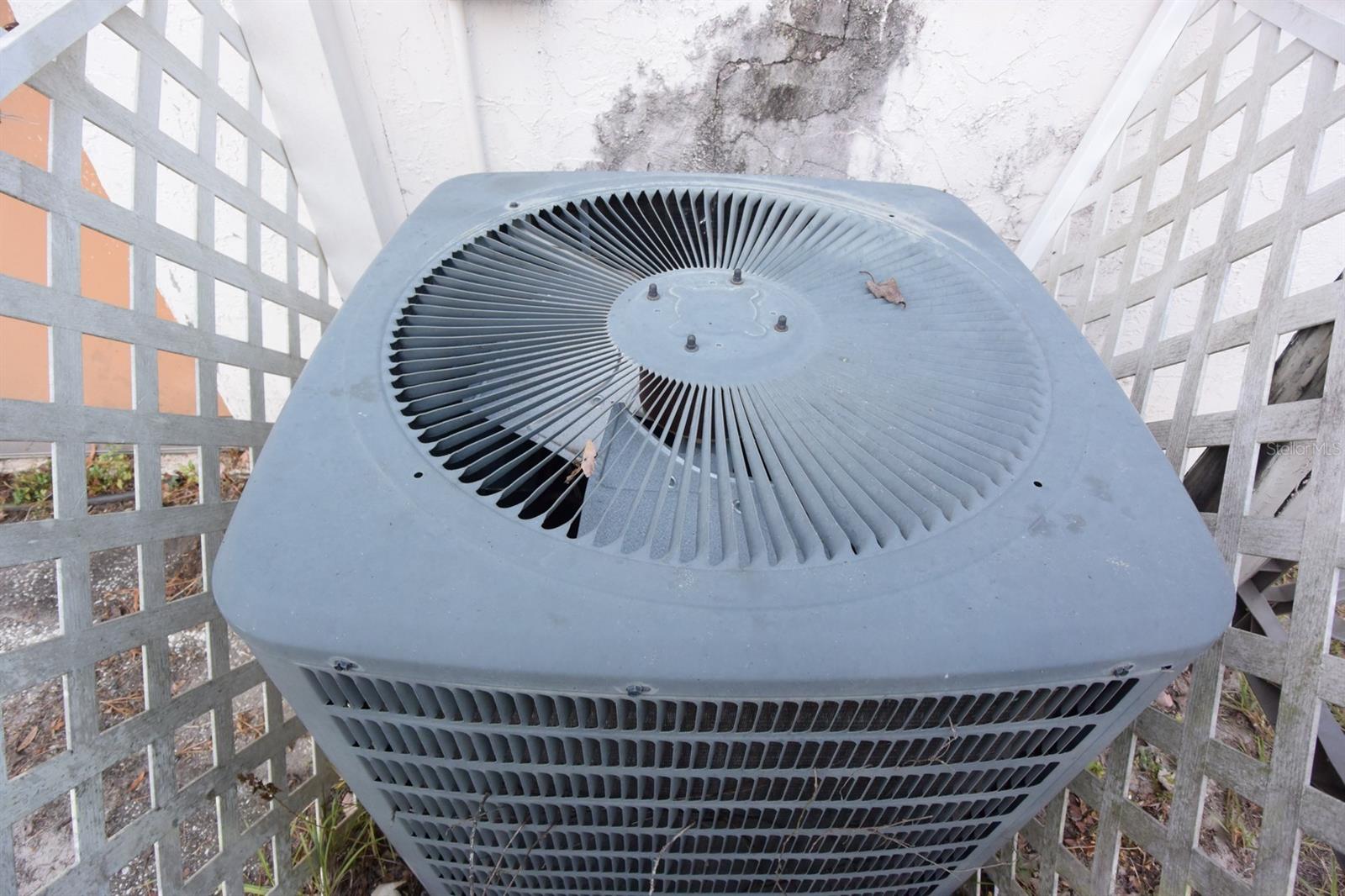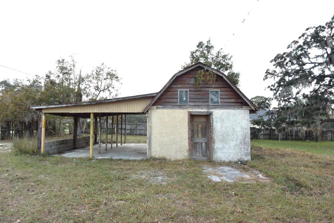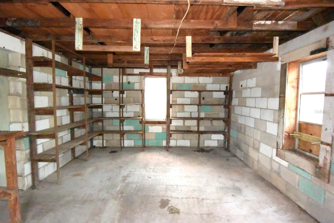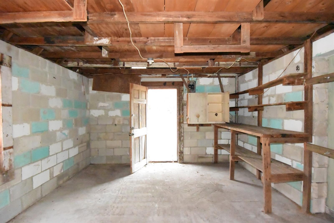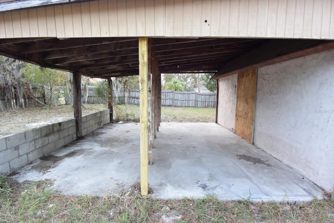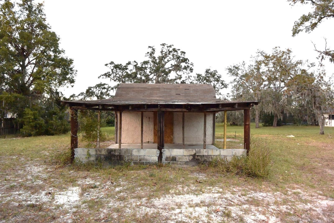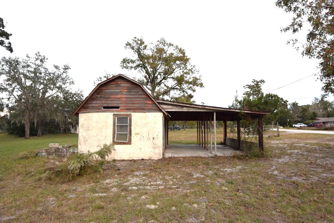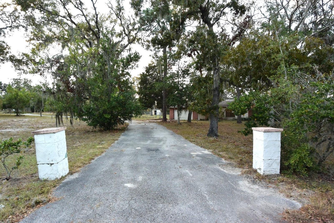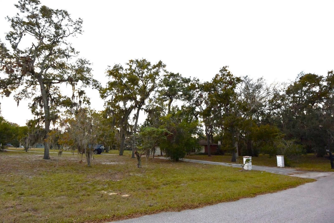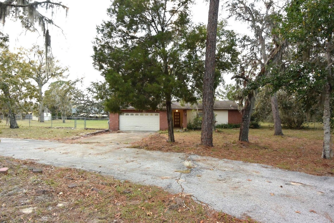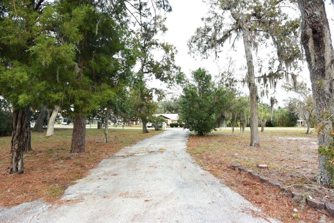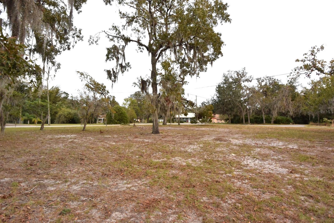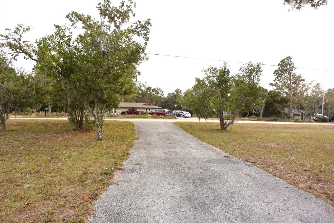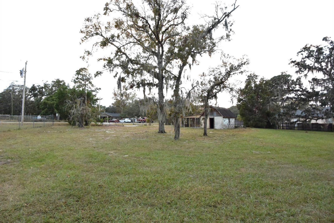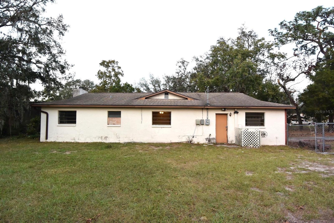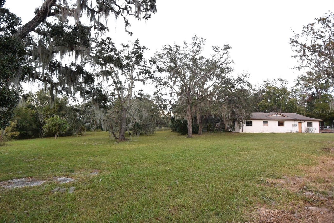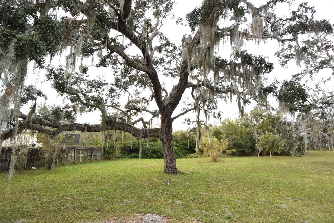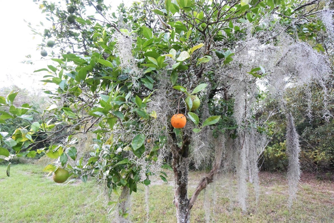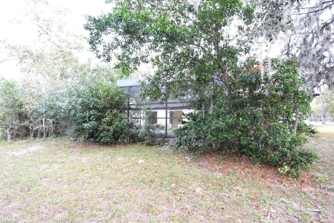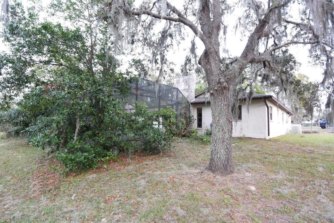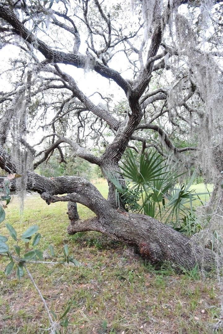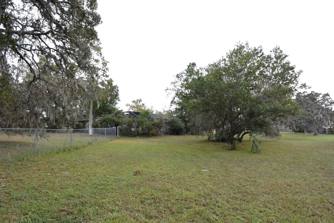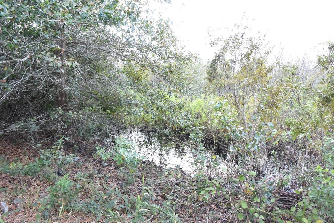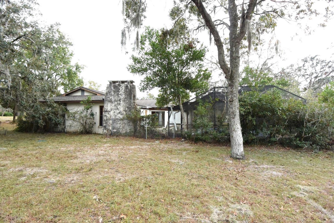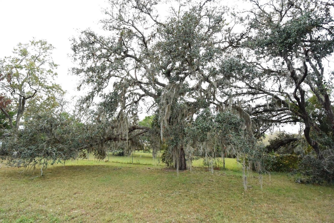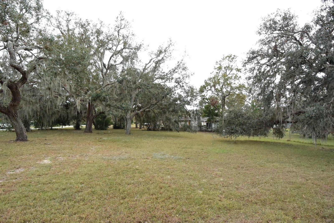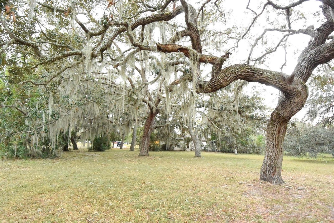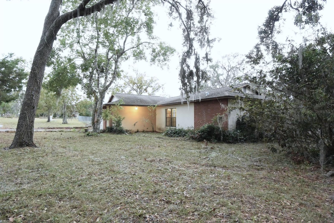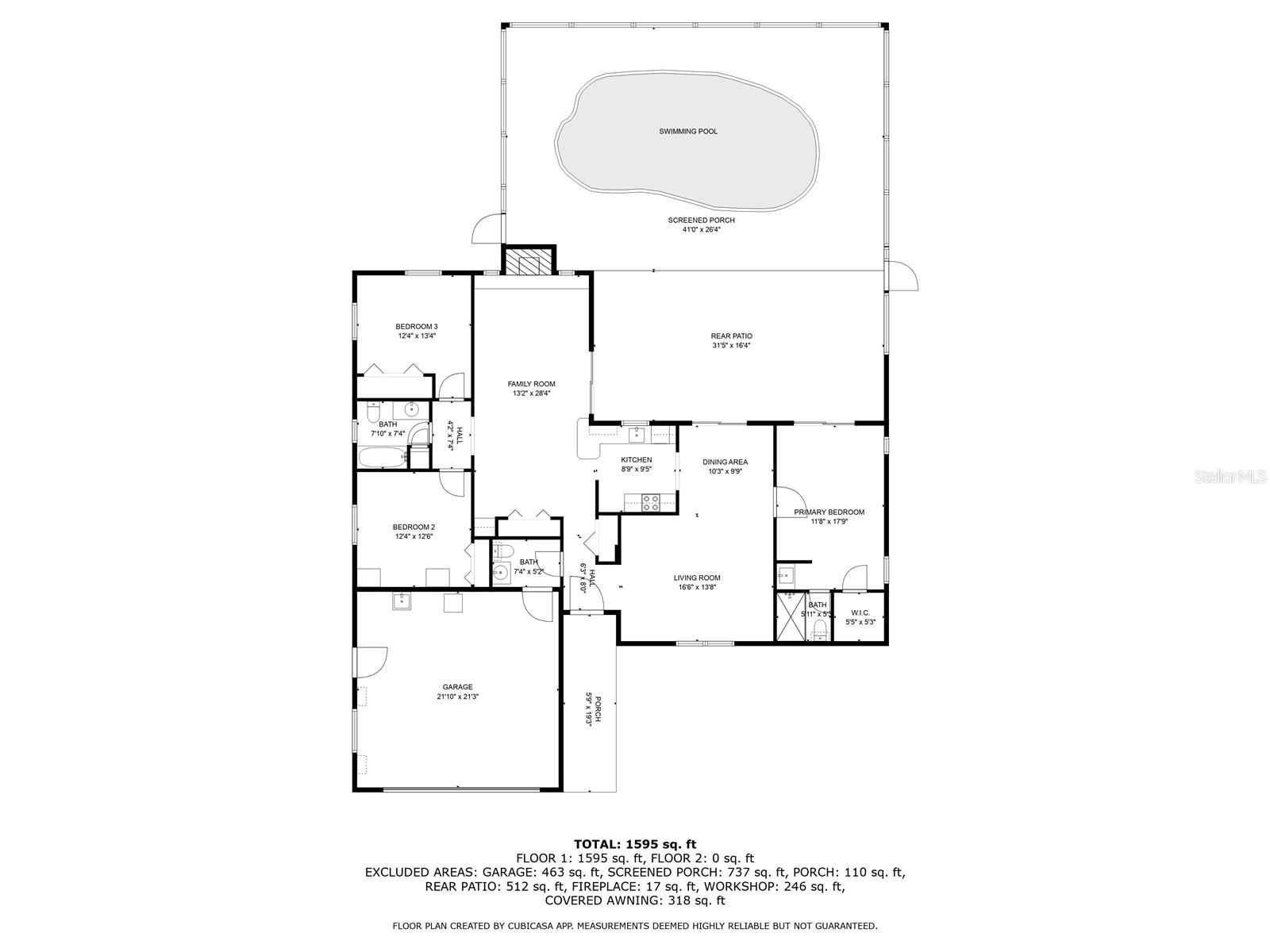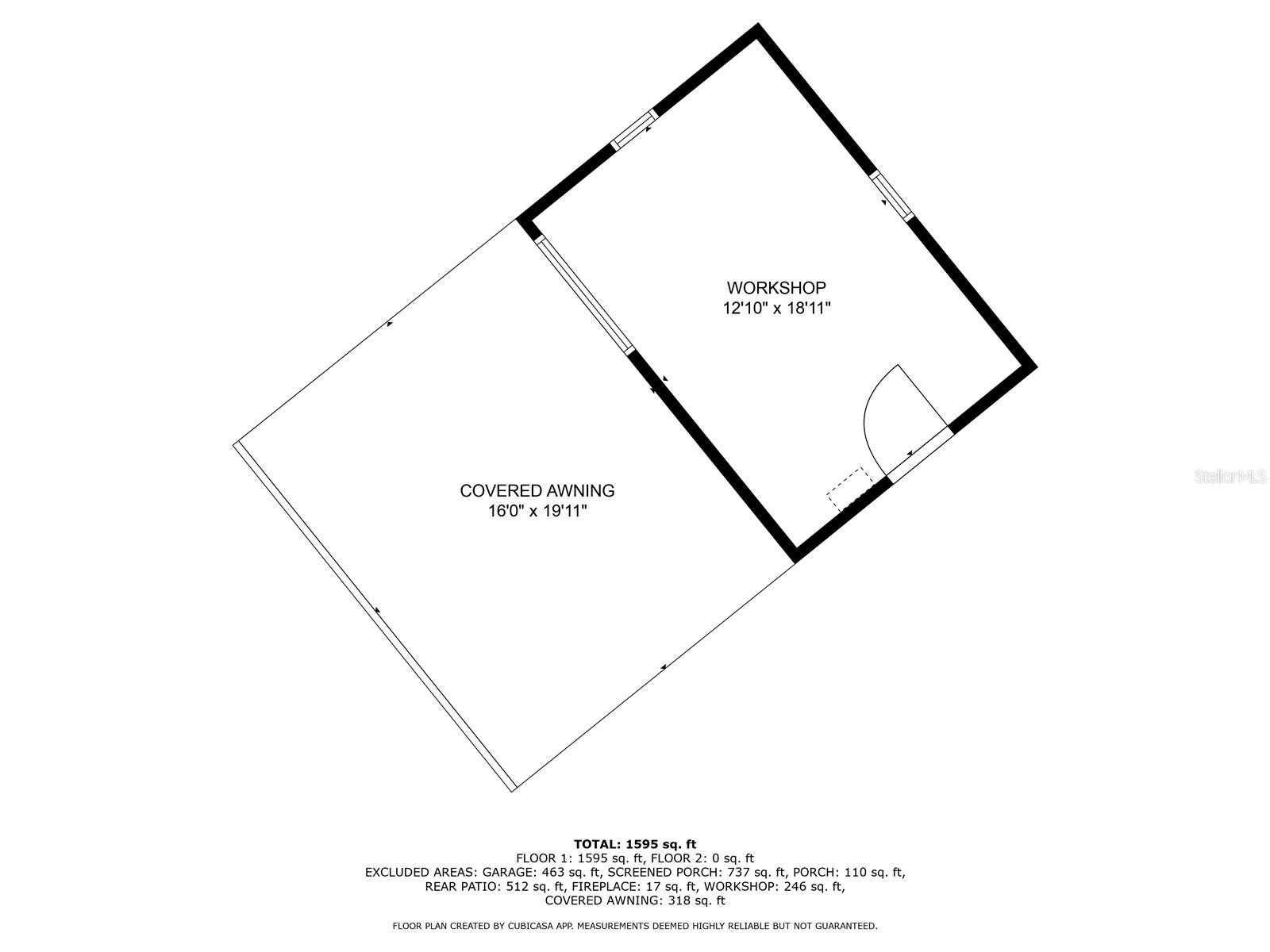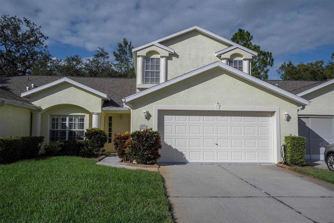Submit an Offer Now!
11341 Pine Forest Drive, NEW PORT RICHEY, FL 34654
Property Photos
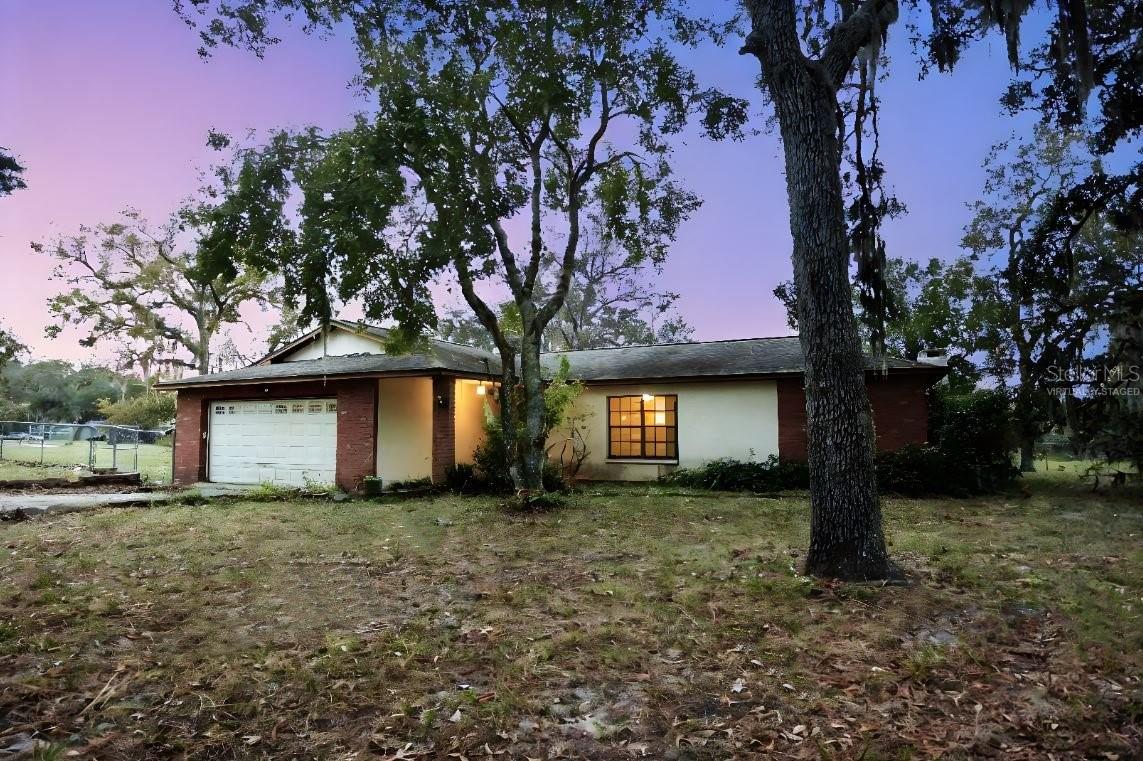
Priced at Only: $309,900
For more Information Call:
(352) 279-4408
Address: 11341 Pine Forest Drive, NEW PORT RICHEY, FL 34654
Property Location and Similar Properties
- MLS#: W7870107 ( Residential )
- Street Address: 11341 Pine Forest Drive
- Viewed: 2
- Price: $309,900
- Price sqft: $137
- Waterfront: Yes
- Wateraccess: Yes
- Waterfront Type: Pond
- Year Built: 1977
- Bldg sqft: 2254
- Bedrooms: 3
- Total Baths: 2
- Full Baths: 2
- Garage / Parking Spaces: 2
- Days On Market: 7
- Acreage: 2.16 acres
- Additional Information
- Geolocation: 28.3224 / -82.6461
- County: PASCO
- City: NEW PORT RICHEY
- Zipcode: 34654
- Subdivision: Forest Acres
- Elementary School: Moon Lake PO
- Middle School: Hudson Academy ( 4 8)
- High School: Fivay High PO
- Provided by: BAM REALTY ADVISORS INC
- Contact: Roy Barnhart
- 727-378-8585
- DMCA Notice
-
DescriptionOne or more photo(s) has been virtually staged. This could be your dream oasis in the country, conveniently located near schools, shopping, and with easy commutes to work centers in Pasco, Hernando, and Hillsborough Counties. This charming 3 bedroom, 2.5 bathroom pool home offers the perfect blend of tranquility and accessibility. Nestled on a fenced 2.16 acre corner lot adorned with majestic grandfather oaks, this property boasts an in ground pool, a detached workshop with covered awning, and a small waterhole pond at the rear NW cornera nature lover's paradise Step inside to discover a spacious interior featuring a formal living room/dining room combo and a cozy family room with a wood burning fireplaceideal for gatherings and relaxation. The galley kitchen is ripe for modern updates, providing a fantastic opportunity to design your culinary haven. The split floor plan ensures privacy, while the oversized two car garage offers ample storage space. Outdoor enthusiasts will appreciate the large open rear porch with built in BBQ pitthat will be perfect for entertaining or enjoying peaceful evenings overlooking your private oasis. With a roof installed in 2010 and HVAC updated in 2008, this home awaits your personal touch to transform it into a masterpiece. Please note that the home requires some updates and repairs, making cash or rehab loans ideal due to typical lending guidelines. This property presents a unique opportunity to tailor a home to your taste, adding value and personal flair to a country retreat with endless potential. Seize the chance to bring your vision to life and secure this gem before it's gone! Call today for a private showing and imagine the possibilities.
Payment Calculator
- Principal & Interest -
- Property Tax $
- Home Insurance $
- HOA Fees $
- Monthly -
Features
Building and Construction
- Covered Spaces: 0.00
- Exterior Features: Sliding Doors, Storage
- Fencing: Chain Link, Wood
- Flooring: Carpet, Laminate, Vinyl
- Living Area: 1653.00
- Other Structures: Workshop
- Roof: Shingle
Property Information
- Property Condition: Fixer
Land Information
- Lot Features: Corner Lot, In County, Oversized Lot, Pasture, Paved
School Information
- High School: Fivay High-PO
- Middle School: Hudson Academy ( 4-8)
- School Elementary: Moon Lake-PO
Garage and Parking
- Garage Spaces: 2.00
- Open Parking Spaces: 0.00
- Parking Features: Driveway, Oversized
Eco-Communities
- Pool Features: In Ground
- Water Source: Well
Utilities
- Carport Spaces: 0.00
- Cooling: Central Air
- Heating: Central, Electric
- Pets Allowed: Yes
- Sewer: Septic Tank
- Utilities: Cable Available, Electricity Connected
Finance and Tax Information
- Home Owners Association Fee: 0.00
- Insurance Expense: 0.00
- Net Operating Income: 0.00
- Other Expense: 0.00
- Tax Year: 2023
Other Features
- Appliances: Range, Range Hood
- Country: US
- Interior Features: Attic Ventilator, Ceiling Fans(s), Living Room/Dining Room Combo, Split Bedroom, Walk-In Closet(s)
- Legal Description: FOREST ACRES UNIT TWO UNREC PLAT TRACT 41 DESC AS: COM NW COR OF SW1/4 OF SEC TH S01DG 04' 48"W 514.46 FT ALG WEST LN OF SW1/4 TH DUE EAST 988.31 FT TO POB TH CONT DUE EAST 268.13 FT TO CV RIGHT RAD 1775 FT CHD S09DG 57' 36"E 198.03 FT TH S06DG 45' 4 4"E 145.41 FT TH N84DG 10' 14"W 309.39 FT TH N02DG12'38"W 308.26 FT TH EAST 268.31 FT TO POB OR 760 PG 729 OR 517 PG 821
- Levels: One
- Area Major: 34654 - New Port Richey
- Occupant Type: Vacant
- Parcel Number: 17-25-07-002.0-000.00-041.0
- Style: Ranch
- View: Trees/Woods, Water
- Zoning Code: ER
Similar Properties
Nearby Subdivisions
Arborwood At Summertree
Bass Lake Estates
Bear Creek Estates
Colony Lakes
Cranes Roost
Crescent Forest
Deer Ridge At River Ridge
Deer Ridge At River Ridge Ph 0
Edgewood At River Ridge Countr
Forest Acres
Golden Acres
Golden Hills
Gracewood At River Ridge
Griffin Park
Hampton Village At River Ridge
Hidden Lake Estates
Lexington Commons
Moon Lake Estates
Moon Lake Estates 9 Un 3
Moon Lake No 15
Not In Hernando
Not On List
Oaks At River Ridge
Orange Land
Osceola Heights
Port Richey Land Co Sub
Reserve At Golden Acres Ph 07
River Ridge Country Club Ph 02
Rose Haven
Rose Haven Ph 2
Rosewood At River Ridge Ph 03a
Rosewood At River Ridge Ph 04
Rosewood At River Ridge Ph 07
Ruxton Village
Sabalwood At River Ridge
Sabalwood At River Ridge Ph 01
Sabalwood At River Ridge Ph 02
Sabalwood Riv Rdg Phases2 A B
Spring Lake
Summertree
Summertree Parcel 3a Phase 1
Summertree Prcl 03a Ph 01
Summertree Prcl 04
Summertree Prcl 1b
Summertree Prcl 3b
Sunshine Ranches
Sunshine Ranches 2
Tanglewood East
The Glen At River Ridge
The Oaks At River Ridge
Valley Wood
Waters Edge
Waters Edge 01
Waters Edge 02
Waters Edge 03
Waters Edge 04
Waters Edge Ph 2
Waters Edge Three
Windsor Place At River Ridge
Woods Of River Ridge



