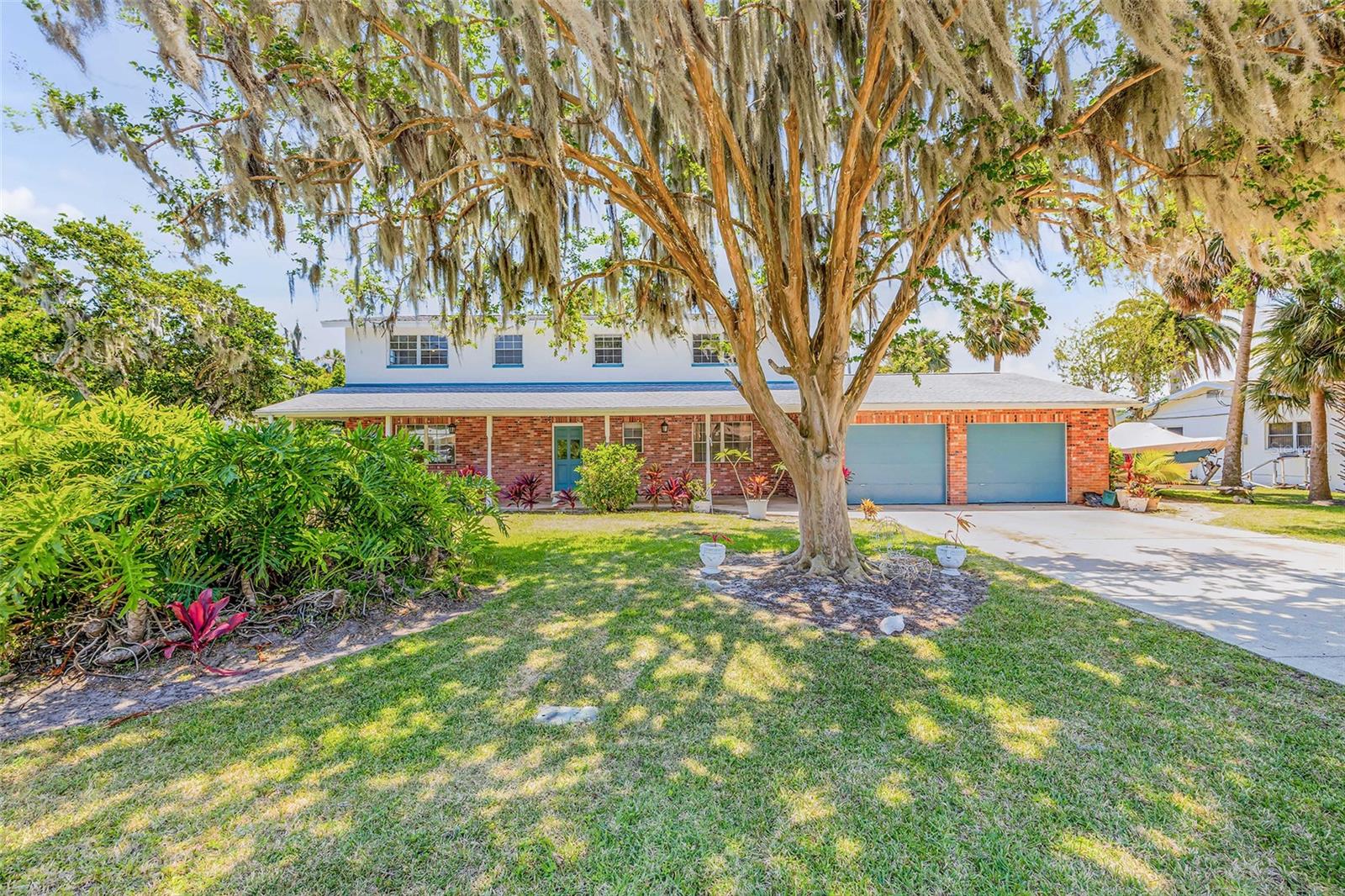Submit an Offer Now!
142 Deskin Drive, South Daytona, FL 32119
Property Photos

Priced at Only: $375,000
For more Information Call:
(352) 279-4408
Address: 142 Deskin Drive, South Daytona, FL 32119
Property Location and Similar Properties
- MLS#: 1200873 ( Residential )
- Street Address: 142 Deskin Drive
- Viewed: 16
- Price: $375,000
- Price sqft: $127
- Waterfront: No
- Year Built: 1996
- Bldg sqft: 2949
- Bedrooms: 3
- Total Baths: 2
- Full Baths: 2
- Garage / Parking Spaces: 3
- Additional Information
- Geolocation: 29 / -81
- County: VOLUSIA
- City: South Daytona
- Zipcode: 32119
- Subdivision: Orchard
- Elementary School: Sugar Mill
- Middle School: Silver Sands
- High School: Atlantic
- Provided by: LoKation

- DMCA Notice
-
DescriptionBe captivated at first sight by this water view delight. Pristine wood laminate flooring and huge 3 car garage. Cathedral ceilings with open split floor plan offers 3 large bedrooms, separate formal living, dining, family and bonus rooms with inside laundry. Beautiful kitchen with breakfast nook and bar. Stainless steel appliances, white and grey cabinets with marble countertops. Enjoy morning coffee or evening sunset refreshments from your brick paver patio overlooking the beautiful pond with egrets, ducks and ospreys. Neighborhood has private walking entrance to Reed Canal park boasting walking trails, frisbee golf, dog park, soccer field, large recreational lake and children's playground. Convenient to shopping, hospitals, schools and the beach. Peace and quiet in the center of it all. New Roof 2016; New AC 2019; New Water Heater 2024. Motivated Seller!
Payment Calculator
- Principal & Interest -
- Property Tax $
- Home Insurance $
- HOA Fees $
- Monthly -
Features
Building and Construction
- Flooring: Carpet, Laminate
- Roof: Shingle
School Information
- High School: Atlantic
- Middle School: Silver Sands
- School Elementary: Sugar Mill
Garage and Parking
- Parking Features: Garage, Garage Door Opener
Eco-Communities
- Pool Features: None
- Water Source: Public
Utilities
- Cooling: Central Air, Electric
- Heating: Central, Electric
- Pets Allowed: Cats OK, Dogs OK
- Sewer: Public Sewer
- Utilities: Cable Available, Electricity Available, Sewer Available, Water Available, Water Connected
Finance and Tax Information
- Home Owners Association Fee Includes: Other
- Home Owners Association Fee: 110
- Tax Year: 2023
Other Features
- Appliances: Washer, Refrigerator, Ice Maker, Electric Water Heater, Electric Range, Electric Oven, Dryer, Double Oven, Disposal, Dishwasher, Convection Oven
- Association Name: Orchard Phase 1
- Furnished: Unfurnished
- Interior Features: Breakfast Bar, Breakfast Nook, Ceiling Fan(s), Open Floorplan, Primary Bathroom - Tub with Shower, Skylight(s), Split Bedrooms, Vaulted Ceiling(s), Walk-In Closet(s)
- Legal Description: LOT 40 THE ORCHARD PHASE I MB 44 PG 14 PER OR 4431 PG 3747 PER OR 7781 PG 1900
- Parcel Number: 6337-39-00-0400
- Style: Traditional
- Views: 16
Similar Properties
Nearby Subdivisions
Alto Pino
Big Tree Shores
Big Tree Village
Blake
Brentwood Park
Bryan Cave Estates
Country Club Terrace
Coventry Forest
Coventry Forest Sec 07
Evergreen Terrace
Ganymede
Golf View Sec 05
Golf View Sec 11
Greenbriar
Greenbriar Estates Add 03
Greenbriar Estates Add 04
Harborside
Harborside Village Ph 04
Lantern Park
Melodie Park
Melodie Park Add 01
Not In Subdivision
Not On List
Not On The List
Oak Lea Village
Oak Lea Village Sec 03
Orchard
Orchard Ph 01
Palm Grove
Palm Grove Add 06
Palm Grove Add 08
Palm Grove Fifth Addition
Palm Harbor Estates
Sandy Point
Sandy Point Resub
Sherwood Forest





















































