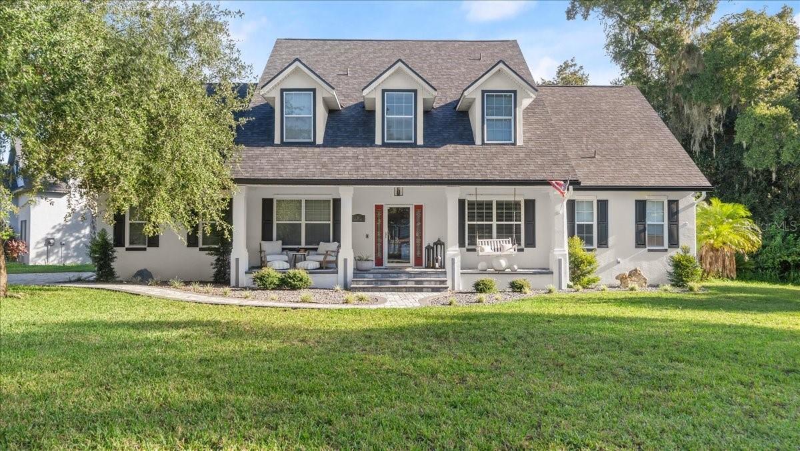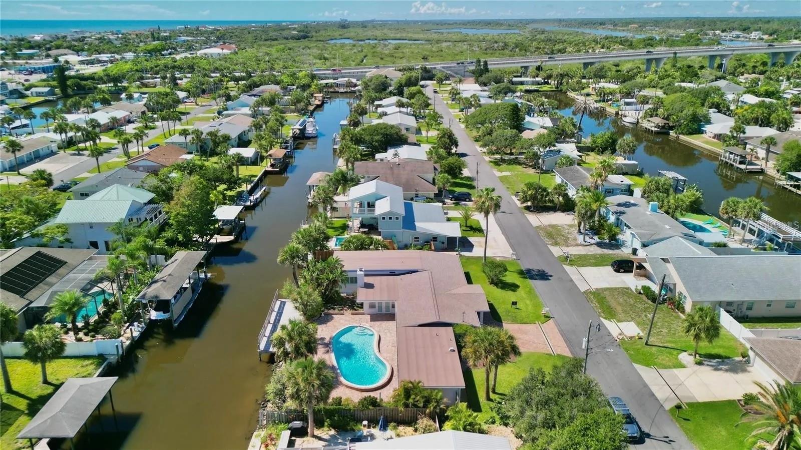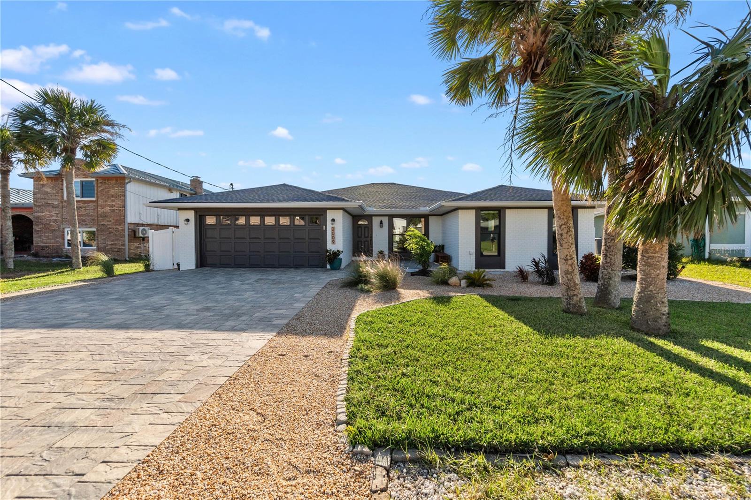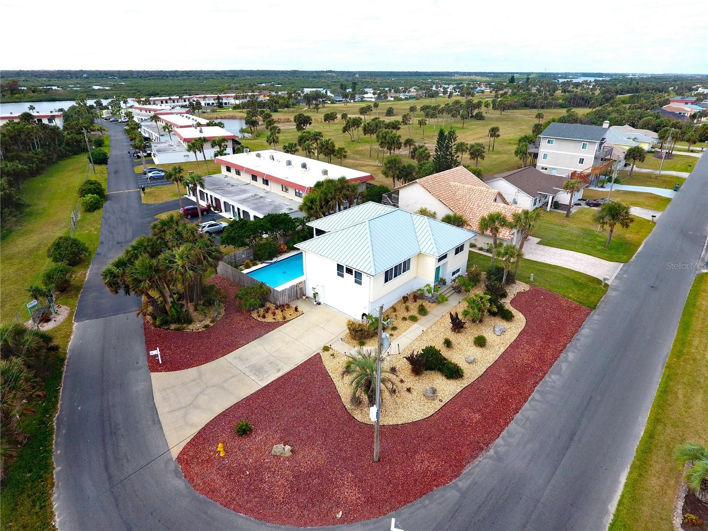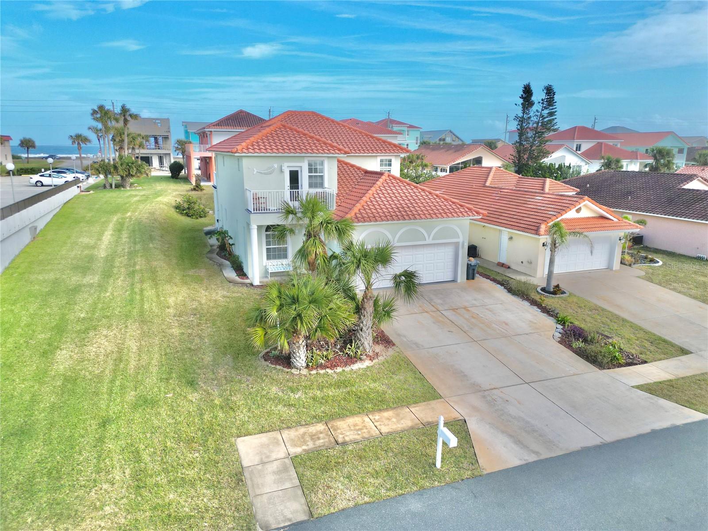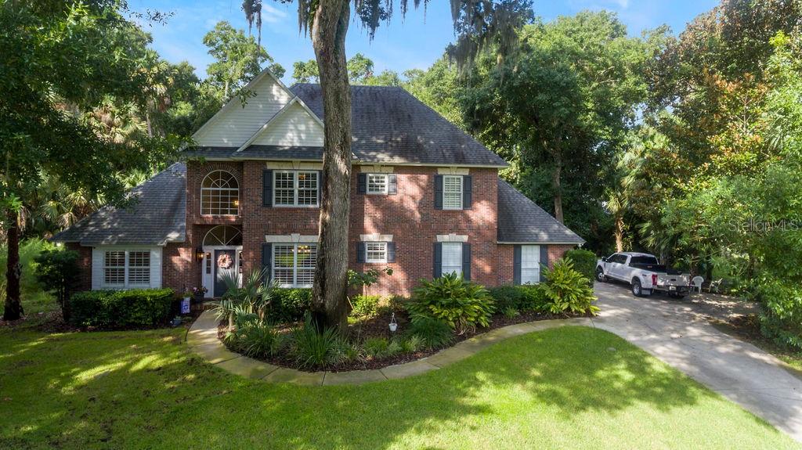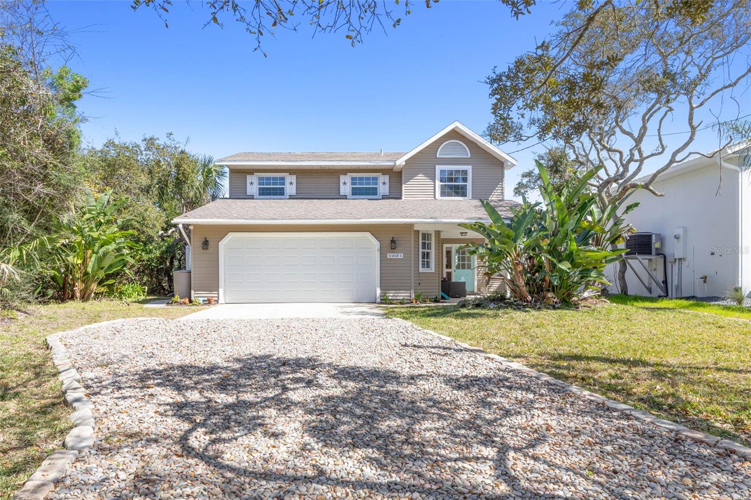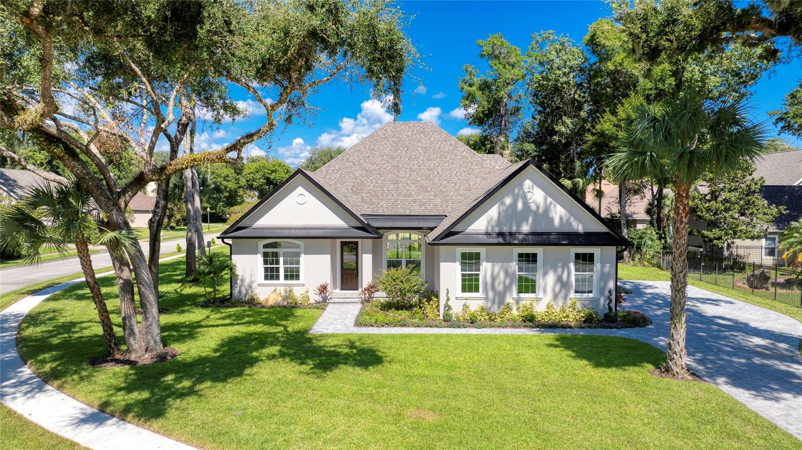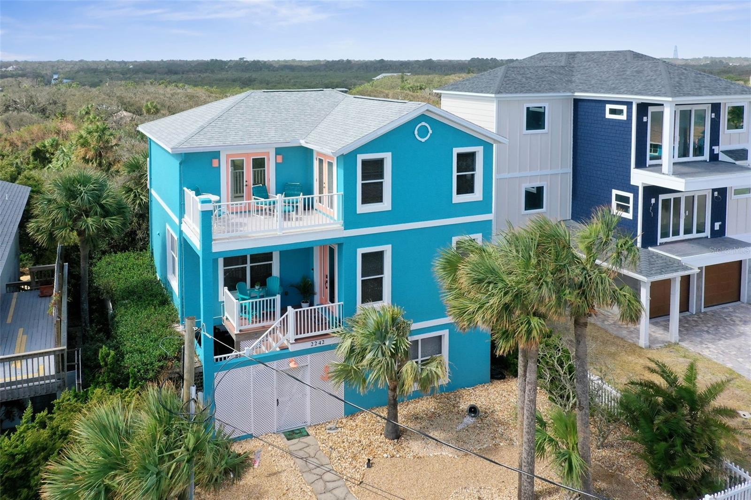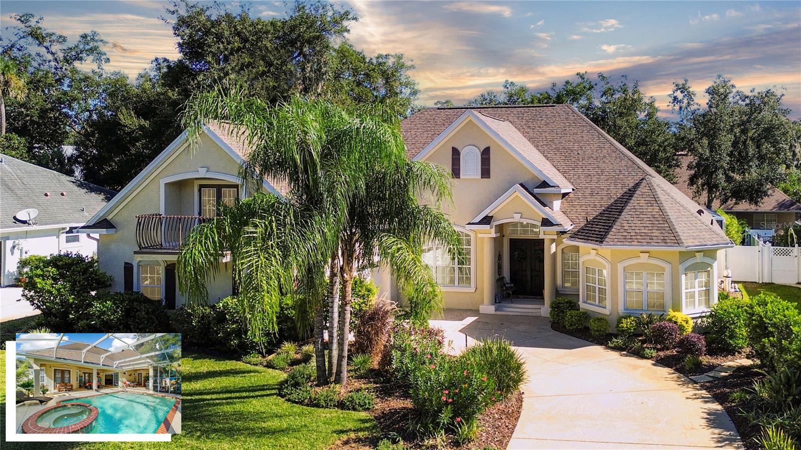Submit an Offer Now!
325 8th Street, Flagler Beach, FL 32136
Property Photos

Priced at Only: $735,000
For more Information Call:
(352) 279-4408
Address: 325 8th Street, Flagler Beach, FL 32136
Property Location and Similar Properties
- MLS#: 1201549 ( Residential )
- Street Address: 325 8th Street
- Viewed: 16
- Price: $735,000
- Price sqft: $257
- Waterfront: No
- Year Built: 2001
- Bldg sqft: 2865
- Bedrooms: 3
- Total Baths: 2
- Full Baths: 2
- Garage / Parking Spaces: 2
- Additional Information
- Geolocation: 29 / -81
- County: FLAGLER
- City: Flagler Beach
- Zipcode: 32136
- Subdivision: Not On The List
- High School: Flagler Palm
- Provided by: A.H. Stone & Associates Inc

- DMCA Notice
-
DescriptionThis exquisitely updated Beachside home is situated on a double lot, merely three blocks from the ocean at the renowned Flagler Beach. As you enter, the expansive living space with its modern kitchen immediately catches the eye. The kitchen, boasting recent updates, features granite countertops, stainless steel appliances, ample wooden cabinets, and an elegant island bar. Quality tile flooring extends across the home, save for the family room which showcases quality laminate. The spacious master bedroom is enhanced by an en suite bathroom with a garden tub, standalone shower, and a large custom built walk in closet. Adjacent to the master is a bonus room, presently serving as an office. Near the kitchen lies the tastefully finished dining room. The living room is warm and welcoming, leading to another area for relaxation. Down the corridor, a vast family room awaits, perfect for entertainment and leisure. Two additional bedrooms provide comfortable space for relaxation. Steps down the hall is a huge family room for further entertaining and relaxation. Two other bedrooms are nicely appointed. A recently updated common bathroom is nestled between with a combined shower and bathtub. Windows are tinted, EE impact double paned. Roof was installed in 2021. The AC/handler and 50 gallon hot water tank were added in 2023. A full house Predator 9000 generator conveys with the sale. The transfer switch is located in the spacious garage. The driveway and garage area is an attractive non skid paver tile. Two comfortable patios are laid out next to the family room and in the back yard. A storage shed with electricity can easily be used for golf cart storage if you please. White river rock completes the landscaping with a 2023 perimeter fence surrounding the premises and contains pets. Motion detector security lighting surrounds the home and garage. Ample space for boat or RV parking. Attachments to the listing include the property disclosure, the floor plan, and a list of home features and amenities found in documents. All information recorded in the MLS is intended to be accurate but cannot be guaranteed and should be verified.
Payment Calculator
- Principal & Interest -
- Property Tax $
- Home Insurance $
- HOA Fees $
- Monthly -
Features
Building and Construction
- Exterior Features: Impact Windows
- Fencing: Fenced
- Flooring: Laminate, Tile
- Other Structures: Shed(s)
- Roof: Shingle
Land Information
- Lot Features: Corner Lot, Sprinklers In Front, Sprinklers In Rear
School Information
- High School: Flagler Palm
Garage and Parking
- Parking Features: Additional Parking, Garage, Garage Door Opener
Eco-Communities
- Pool Features: None
- Water Source: Public
Utilities
- Cooling: Central Air, Electric
- Heating: Central, Electric, Heat Pump, Hot Water
- Pets Allowed: Cats OK, Dogs OK
- Road Frontage Type: City Street
- Sewer: Public Sewer
- Utilities: Cable Available, Cable Connected, Electricity Available, Electricity Connected, Sewer Available, Sewer Connected, Water Available, Water Connected
Finance and Tax Information
- Tax Year: 2023
Other Features
- Appliances: Water Softener Owned, Washer, Refrigerator, Plumbed For Ice Maker, Microwave, Ice Maker, Freezer, Electric Water Heater, Electric Range, Electric Oven, Electric Cooktop, Dryer, Disposal, Dishwasher, Convection Oven
- Furnished: Unfurnished
- Interior Features: Breakfast Bar, Ceiling Fan(s), Entrance Foyer, Kitchen Island, Open Floorplan, Pantry, Primary Bathroom -Tub with Separate Shower, Primary Downstairs, Skylight(s), Split Bedrooms, Vaulted Ceiling(s), Walk-In Closet(s), Wet Bar
- Legal Description: MOODY SUBD BLOCK 42 LOTS 7 & 8 OR 204 PG 856 OR 657 PG 556
- Levels: Multi/Split, One
- Parcel Number: 12-12-31-4500-00420-0070
- Style: Contemporary
- Views: 16
Similar Properties
Nearby Subdivisions
Aliki Gold Coast
Atlanta Beach
Atlanta Beach Sub
Beach Park Village
Bruner Add
Bulow Oaks
Bulow Woods
Custers Palm Harbor Un Ii
Eagle Lakes Ph 1 Sec 1
Fairchild Oaks
Fairchild Oaks I-ii
Fairchild Oaks Ph 01
Fairchild Oaks Ph 1
Fairchild Oaks Ph 3
Flagler Beach Acres Un 2
Flagler Beach Polo Club West
Flagler Fairchild Oaks
Fuquay Sub
Fuquay Subd
George Moody
George Moody Sub
Hillcrest Ur Sub
Medow Sub
Mobbs
Mobbs Sub
Model Land Co
Model Land Co Sub
Moody Sub
Morningside
Morningside Sub
None
Not Assigned-flagler
Not Available-other
Not In Subdivision
Not On List
Not On The List
Oakview Acres
Ocean City Sub
Ocean Palm
Ocean Palm Sub
Ocean Palm Villas South
Ocean Palm Vls South Complex C
Ocean Song Sub
Other
Painters Walk Sub
Palm Harbor Sub
Palm Haven Replat Ii
Palma Vista Sub
Pebble Beach Village Parcell B
Pebble Beach Village Sub
Rio Mar Sub
River Oaks
River Oaks Add
River Oaks Sub
River View Point
Seaside Landings
Silver Lake Sub
Sugar Mill Plantation
Sugar Mill Plantation Ph I
Sugar Mill Plantation Ph Ii
Sunrise Beach Sub
Sunset Inlet Sub
Venice Park
Venice Park Sub
Veranda Bay Ph 1a
Village Ph 2
Waterwood Park
Wilhelm Sub
Wilhelm Subd



























































