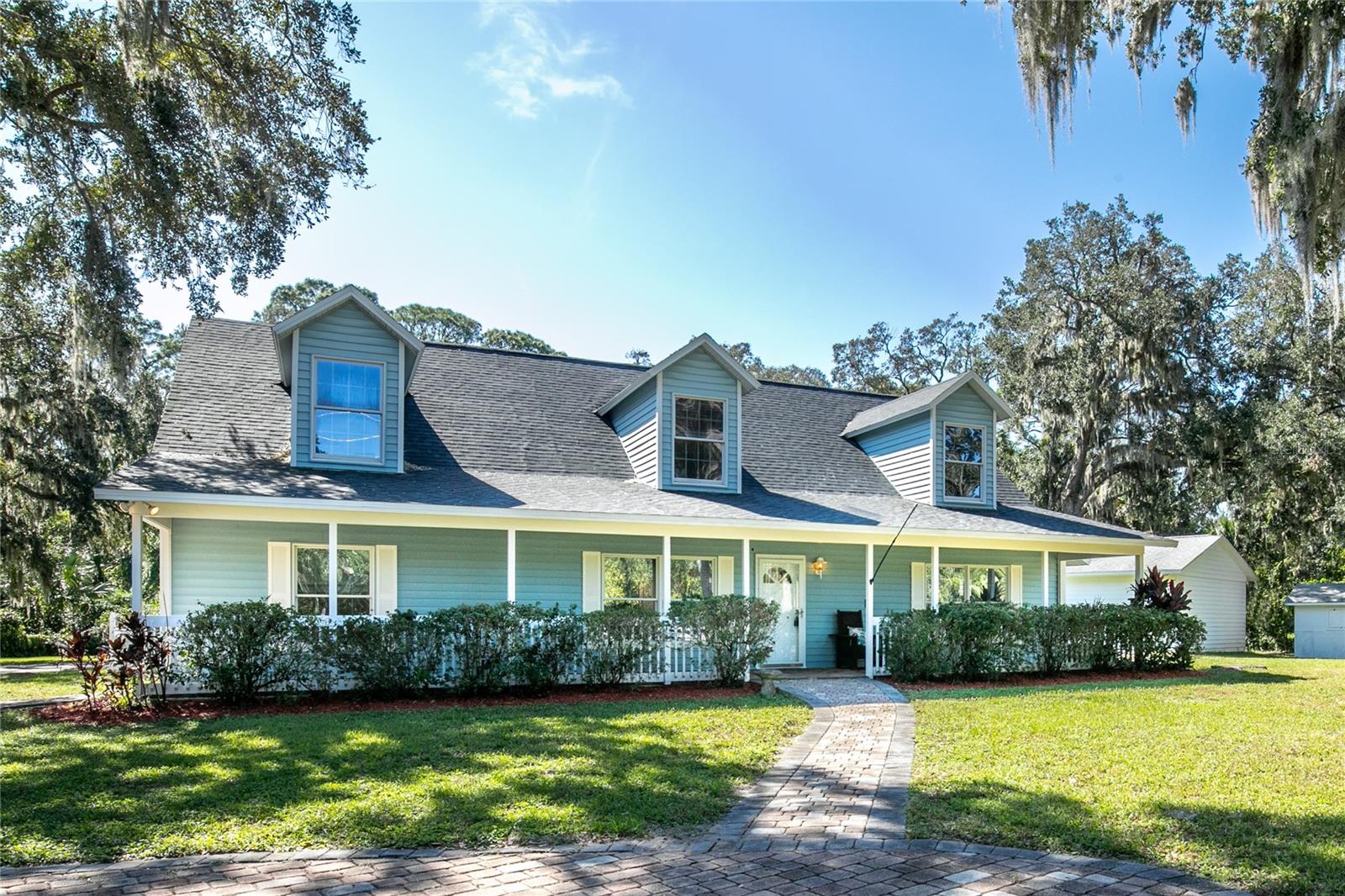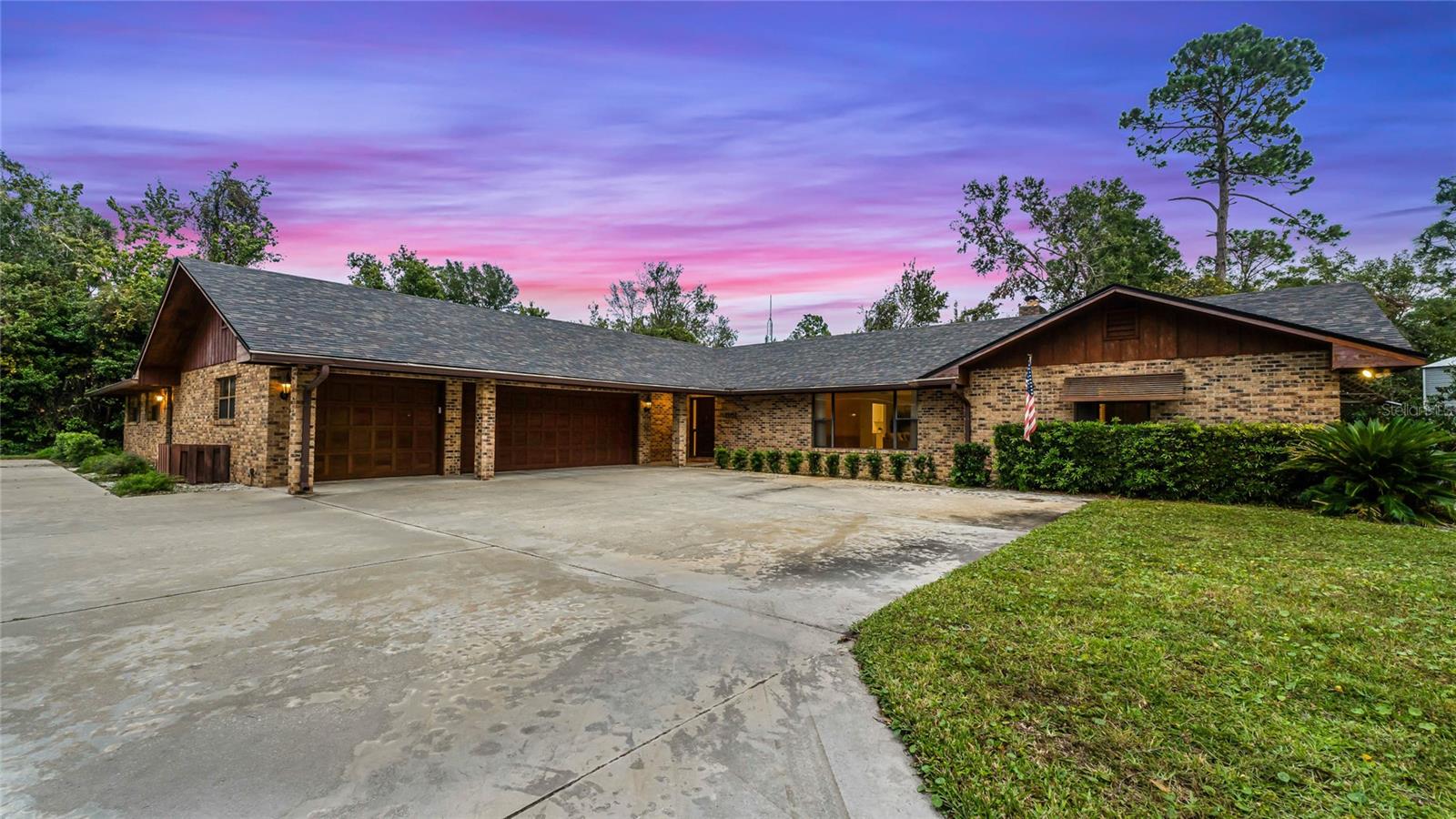Submit an Offer Now!
3543 Tuscany Reserve Boulevard, New Smyrna Beach, FL 32168
Property Photos

Priced at Only: $824,988
For more Information Call:
(352) 279-4408
Address: 3543 Tuscany Reserve Boulevard, New Smyrna Beach, FL 32168
Property Location and Similar Properties
- MLS#: 1203814 ( Residential )
- Street Address: 3543 Tuscany Reserve Boulevard
- Viewed: 22
- Price: $824,988
- Price sqft: $223
- Waterfront: No
- Year Built: 2006
- Bldg sqft: 3692
- Bedrooms: 4
- Total Baths: 3
- Full Baths: 3
- Garage / Parking Spaces: 2
- Additional Information
- Geolocation: 29 / -81
- County: VOLUSIA
- City: New Smyrna Beach
- Zipcode: 32168
- Subdivision: Venetian Bay
- Provided by: EXIT Real Estate Property Solutions

- DMCA Notice
-
Description** Waterfront! In the gated section of Tuscany Reserve in Venetian Bay** Welcome to this stunning 4 bedroom, 3 bathroom pool home at 3543 Tuscany Reserve Boulevard, New Smyrna Beach! With 2,800+ sqft of elegant living space, this home features beautiful bamboo hardwood and tile flooring throughout. Enjoy the sophistication of plantation shutters on all windows and the master bedroom's sliding door. A whole house 22kW generator with a 500 gallon sunken propane tank ensures peace of mind, while the installed chair rail in the dining room and kitchenette adds classic charm. Did we also mention crown molding throughout the main living areas? Also enjoy the beautiful electric fireplace for calming aesthetics and a warm embrace if needed. Recent updates include new water heaters (2022) and a 2016 HVAC system. The home also boasts a modern intercom system and has had the pool pump, pressure gauge, and underwater light recently replaced. Outside, the landscaped front and side yards feature curbing around shrubs and palms, including Roebelini palms, shillings, and Trinette. This meticulously maintained home offers both luxury and comfort in a serene setting. Don't miss your chance to make it yours! All information is intended to be accurate however not guaranteed.
Payment Calculator
- Principal & Interest -
- Property Tax $
- Home Insurance $
- HOA Fees $
- Monthly -
Features
Building and Construction
- Roof: Tile
Garage and Parking
- Parking Features: Attached, Garage
Eco-Communities
- Water Source: Private, Public
Utilities
- Cooling: Central Air, Electric
- Heating: Central, Electric
- Pets Allowed: Cats OK, Dogs OK
- Sewer: Public Sewer
- Utilities: Propane, Cable Connected, Electricity Connected, Sewer Connected, Water Connected
Amenities
- Association Amenities: Maintenance Grounds
Finance and Tax Information
- Home Owners Association Fee Includes: Maintenance Grounds
- Home Owners Association Fee: 900
- Tax Year: 2023
Other Features
- Appliances: Refrigerator, Electric Range, Disposal, Dishwasher
- Association Name: Venetian Bay & Tuscany Reserve
- Interior Features: Ceiling Fan(s), Split Bedrooms
- Legal Description: LOT 144 VENETIAN BAY PHASE 1A MB 51 PGS 1-15 INC PER OR 5751 PG 2461 PER OR 5837 PG 2307 PER OR 5891 PG 3591 PER OR 6233 PG 1810 PER OR 6448 PGS 1821-1822 PER OR 6741 PG 2664
- Levels: One
- Parcel Number: 7306-06-00-1440
- Views: 22
Similar Properties
Nearby Subdivisions
7469 Nsb Misc Mxd W Of Hwy 1
Aqua Golf
Billville
Brae Burn
Brooks
Century Woods
Coastal Woods
Coastal Woods Un A1
Coastal Woods Un A2
Coastal Woods Un B1
Coastal Woods Un B2
Coastal Woods Un C
Coastal Woods Un D
Copper Creek
Corbin Park
Corbin Park Un 03
Country Club Chalets
Daughertys
Edson Ridge
Ellison Acres
Ellison Acres 02
Ellison Acres 03
Ellison Homes
Ellison Homes Royal
Fairgreen
Gerson
Glen Oaks
Glen Oaks Rep 01
Golden Heights
Hamilton Add
Hart In Riverside Park
Hawks Cove
Hawley
Historic Area
Hord Sub
Howe
Howe Currier
Howe Curriers
Howe Curriers Allotment 01
Howes
Indian River Plantation
Inlet Shores
Inwood
Isleboro
Isles Of Sugar Mill
Islesboro
Islesboro Sec 02
Jernigan
Lakewood Terrace
Liberty Village Sub
Lot 32 Sugar Mill Country Club
Lowds
Meadows Sugar Mill
Mill Run
None
Not In Subdivision
Not On List
Not On The List
Oak Leaf Preserve
Oak Leaf Preserve Ph 1
Oak Leaf Preserve Ph 2
Oliver
Oliver Estates
Other
Palm Park
Palms
Palms Ph 3
Palms Ph 4
Palms Ph 5
Palmsph 2b
Palmsph 3
Palmsph 5
Palmsphase 5
Parkside
Pedro Trope Grant 2
Pickett Seymour Grant
Pine Island
Pine Island Ph 01
Pine Island Ph 02
Poneer Way
Portofino Gardens Ph 1
Powers
Quail Roost Ranches
Ranchette Road Area
Riverside Park
Riverside Park Cos
Riverside Park New Smyrna
Saddle Brook Farms
Saddle Club Estates
Sams
Spanish Mission Heights
Spanish Mission Heights Unit 0
Spanish Missions Height
Sugar Mill
Sugar Mill Country Club
Sugar Mill Country Club Estat
Sugarmill
Tara Trail
Turnbull Bay Country Club
Turnbull Bay Country Club Esta
Turnbull Bay Estates
Turnbull Crossings
Turnbull Heights
Turnbull Plantation Ph 01
Turnbull Shores
Turnbull Shores Add 02
Turnbull Shores Lots 199
Turnbull Shores Lts 0199 Inc
Tymber Trace Ph 01
Tymber Trace Ph 02
Tymer Trace Ph 01
Venetian Bay
Venetian Bay Ph 01b Un 01
Venetian Bay Ph 01b Un 03
Venetian Bay Ph 02
Venetian Bay Ph 1a
Venetian Bay Ph 1b
Venetian Bay Ph 1b Unit 02
Venetian Villas
Venetian Way
Verano/venetian Bay
Veranovenetian Bay

































































