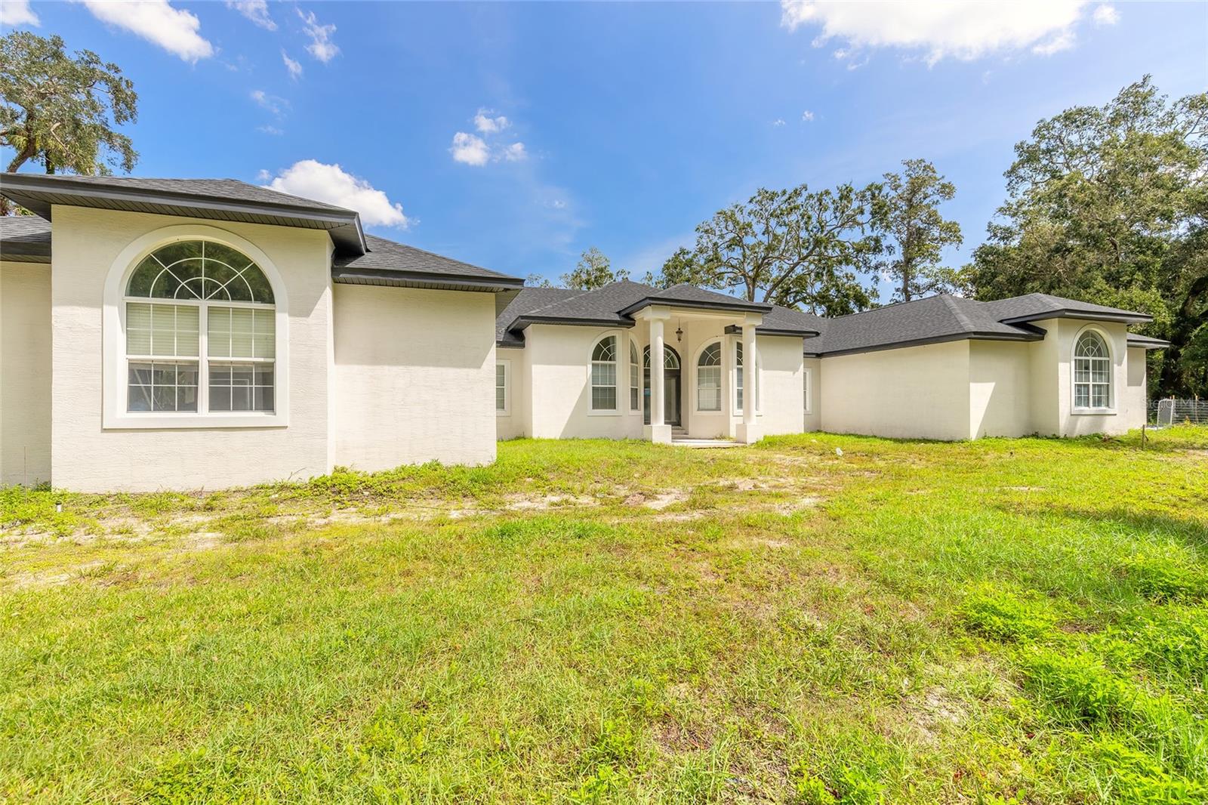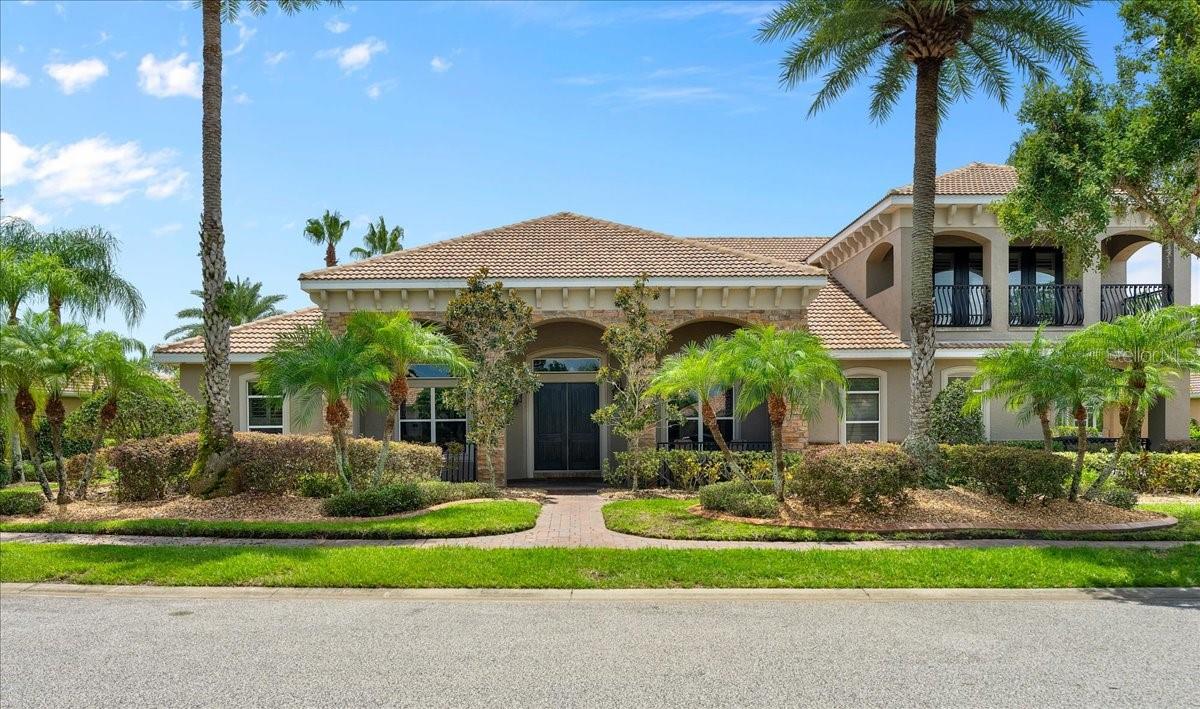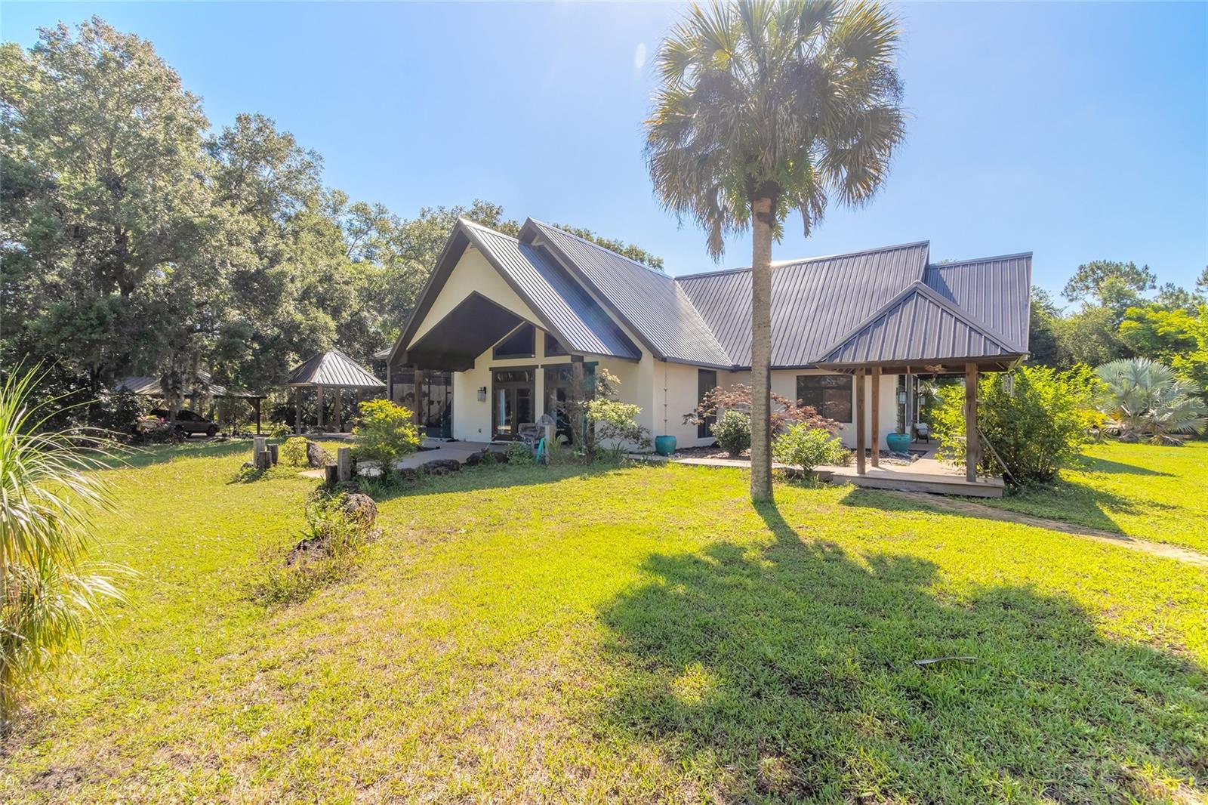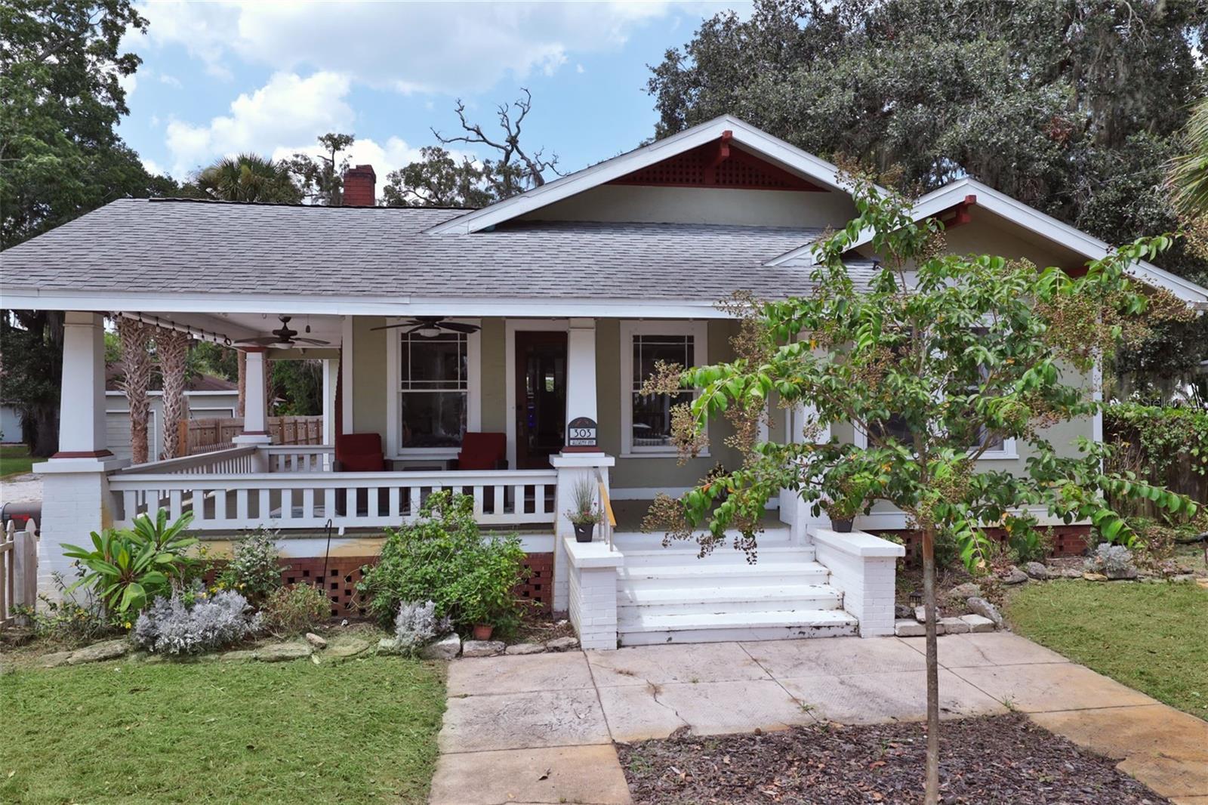Submit an Offer Now!
568 Luna Bella Lane, New Smyrna Beach, FL 32168
Property Photos

Priced at Only: $1,295,000
For more Information Call:
(352) 279-4408
Address: 568 Luna Bella Lane, New Smyrna Beach, FL 32168
Property Location and Similar Properties
- MLS#: 1205792 ( Residential )
- Street Address: 568 Luna Bella Lane
- Viewed: 1
- Price: $1,295,000
- Price sqft: $270
- Waterfront: No
- Year Built: 2013
- Bldg sqft: 4798
- Bedrooms: 3
- Total Baths: 4
- Full Baths: 3
- 1/2 Baths: 1
- Garage / Parking Spaces: 2
- Additional Information
- Geolocation: 29 / -81
- County: VOLUSIA
- City: New Smyrna Beach
- Zipcode: 32168
- Subdivision: Venetian Bay
- Provided by: Realty Pros Assured

- DMCA Notice
-
DescriptionWelcome to this luxurious turn key ready home located in the quiet Promenade Parke neighborhood of Venetian Bay. The Martinique Floor plan offers 4800 square feet of indoor/outdoor living space. With two primary suites, a third bedroom with ensuite bathroom, and half pool bath, this residence has ample space for family all the while maintaining privacy for everyone. Entering through the double leaded glass doors, you step into a foyer with volume ceilings overlooking the cozy family room with gas burning fireplace, bonus wine room and formal dining room featuring coffered ceilings and a Venetian mural that sets the decorative tone maintained throughout the home. Your eye is drawn through the open floor plan to the kitchen and enormous great room overlooking a fountained lake. Beautiful hand scraped wood floors flow seamlessly throughout the residence. The chef's kitchen features a sizable granite topped kitchen island with storage access from both sides. You will also find a walk in pantry, separate coffee nook, and built in breakfast seating with additional storage against a seamless curved wall of glass. Details such as glass fronted cabinetry, crown moldings and rounded corners and archways lend an air of upscale elegance. This home is an entertainers dream. The covered lanai with outdoor kitchen, wet bar, linear gas fire pit and screened in salt water, solar heated pool is the perfect setting for large gatherings. The main primary suite and ensuite bathroom offer two walk in closets, dual vanities, a walk in tiled shower with two windows for natural sunlight and a separate commode room. The second primary suite with full ensuite bathroom and walk in closet is removed to the opposite side of the common areas. A third bedroom with Jack and Jill bath is tucked behind the kitchen. This home is being offered fully furnished with a mixture of antiques, custom made upholstery, and hand selected accent pieces. Additional features include a sizable laundry room, two car garage and electric hurricane shutters all along the west of the home. The pool's Pebble Tec surface comes with a lifetime warranty. The lush landscaped beds are surrounded with extruded concrete borders. Venetian Bay offers a fitness center, an 18 hole Championship golf course, miles of walking, jogging and biking paths and onsite dining for residents.
Payment Calculator
- Principal & Interest -
- Property Tax $
- Home Insurance $
- HOA Fees $
- Monthly -
Features
Building and Construction
- Exterior Features: Fire Pit, Outdoor Kitchen, Storm Shutters
- Flooring: Tile, Wood
- Other Structures: Outdoor Kitchen
- Roof: Shingle
Land Information
- Lot Features: Sprinklers In Front, Sprinklers In Rear
Garage and Parking
- Parking Features: Attached, Garage, Garage Door Opener
Eco-Communities
- Pool Features: In Ground, Heated, Salt Water, Screen Enclosure, Solar Heat
- Water Source: Public
Utilities
- Cooling: Central Air, Electric, Multi Units, Zoned
- Heating: Central, Electric, Zoned
- Pets Allowed: Yes
- Road Frontage Type: City Street
- Sewer: Public Sewer
- Utilities: Propane, Cable Connected, Electricity Connected, Sewer Connected, Water Connected
Amenities
- Association Amenities: Clubhouse, Fitness Center, Golf Course, Jogging Path, Park, Playground, Water, Other
Finance and Tax Information
- Home Owners Association Fee: 1150
- Tax Year: 2023
Other Features
- Appliances: Washer, Refrigerator, Microwave, Ice Maker, Electric Oven, Electric Cooktop, Dryer, Disposal, Dishwasher
- Association Name: Promenade Parke Venitian Bay
- Furnished: Furnished
- Interior Features: Breakfast Bar, Ceiling Fan(s), Eat-in Kitchen, Entrance Foyer, Jack and Jill Bath, Kitchen Island, Open Floorplan, Pantry, Primary Bathroom - Shower No Tub, Primary Downstairs, Split Bedrooms, Walk-In Closet(s), Wine Cellar
- Legal Description: LOT 82 PROMENADE PARKE MB 53 PG 192 PER OR 6587 PG 3515 PER OR 6686 PG 4743 PER OR 6686 PG 4744 PER OR 8214 PG 1259
- Levels: One
- Parcel Number: 7307-06-00-0820
- Style: Spanish
Similar Properties
Nearby Subdivisions
7469 Nsb Misc Mxd W Of Hwy 1
Aqua Golf
Billville
Brae Burn
Brooks
Century Woods
Coastal Woods
Coastal Woods Un A1
Coastal Woods Un A2
Coastal Woods Un B1
Coastal Woods Un B2
Coastal Woods Un C
Coastal Woods Un D
Copper Creek
Corbin Park
Corbin Park Un 03
Country Club Chalets
Daughertys
Edson Ridge
Ellison Acres
Ellison Acres 02
Ellison Acres 03
Ellison Homes
Ellison Homes Royal
Fairgreen
Gerson
Glen Oaks
Glen Oaks Rep 01
Golden Heights
Hamilton Add
Hart In Riverside Park
Hawks Cove
Hawley
Historic Area
Hord Sub
Howe
Howe Currier
Howe Curriers
Howe Curriers Allotment 01
Howes
Indian River Plantation
Inlet Shores
Inwood
Isleboro
Isles Of Sugar Mill
Islesboro
Islesboro Sec 02
Jernigan
Lakewood Terrace
Liberty Village Sub
Lot 32 Sugar Mill Country Club
Lowds
Meadows Sugar Mill
Mill Run
None
Not In Subdivision
Not On List
Not On The List
Oak Leaf Preserve
Oak Leaf Preserve Ph 1
Oak Leaf Preserve Ph 2
Oliver
Oliver Estates
Other
Palm Park
Palms
Palms Ph 3
Palms Ph 4
Palms Ph 5
Palmsph 2b
Palmsph 3
Palmsph 5
Palmsphase 5
Parkside
Pedro Trope Grant 2
Pickett Seymour Grant
Pine Island
Pine Island Ph 01
Pine Island Ph 02
Poneer Way
Portofino Gardens Ph 1
Powers
Quail Roost Ranches
Ranchette Road Area
Riverside Park
Riverside Park Cos
Riverside Park New Smyrna
Saddle Brook Farms
Saddle Club Estates
Sams
Spanish Mission Heights
Spanish Mission Heights Unit 0
Spanish Missions Height
Sugar Mill
Sugar Mill Country Club
Sugar Mill Country Club Estat
Sugarmill
Tara Trail
Turnbull Bay Country Club
Turnbull Bay Country Club Esta
Turnbull Bay Estates
Turnbull Crossings
Turnbull Heights
Turnbull Plantation Ph 01
Turnbull Shores
Turnbull Shores Add 02
Turnbull Shores Lots 199
Turnbull Shores Lts 0199 Inc
Tymber Trace Ph 01
Tymber Trace Ph 02
Tymer Trace Ph 01
Venetian Bay
Venetian Bay Ph 01b Un 01
Venetian Bay Ph 01b Un 03
Venetian Bay Ph 02
Venetian Bay Ph 1a
Venetian Bay Ph 1b
Venetian Bay Ph 1b Unit 02
Venetian Villas
Venetian Way
Verano/venetian Bay
Veranovenetian Bay




























































































































