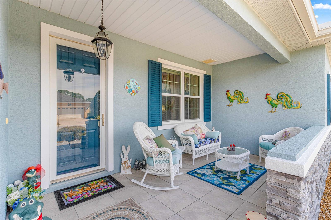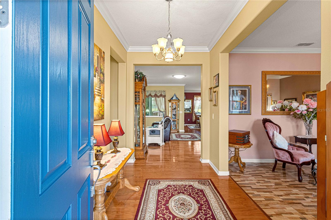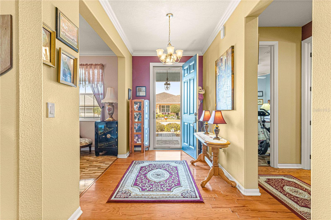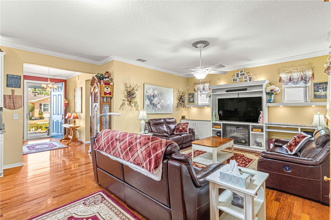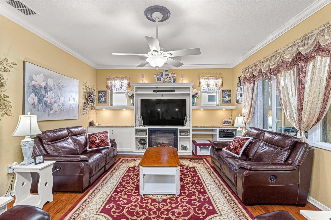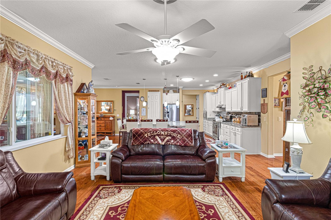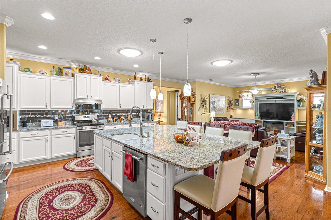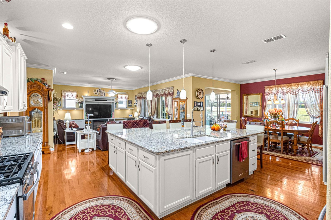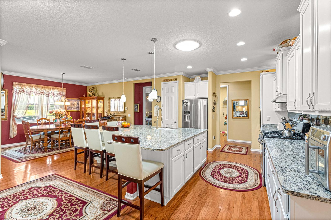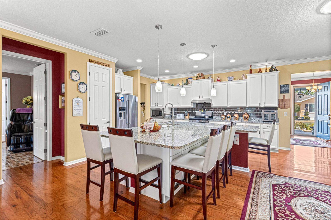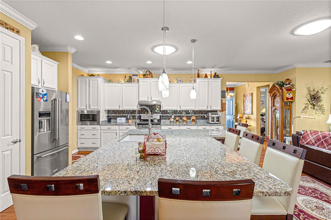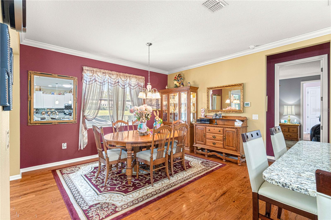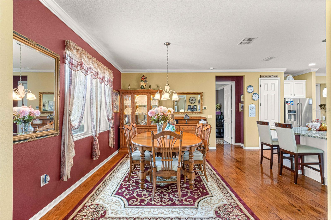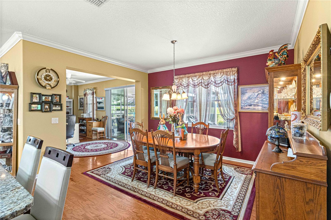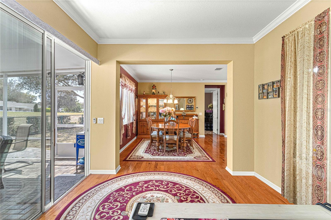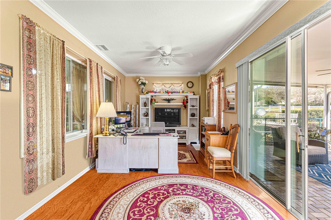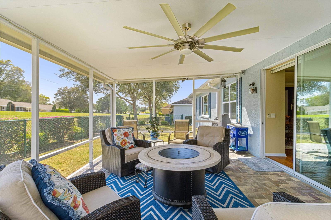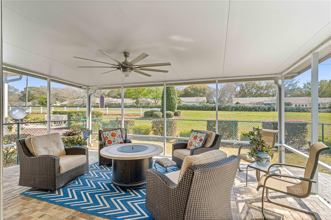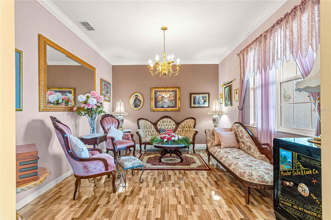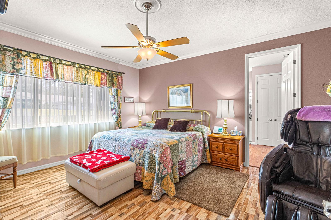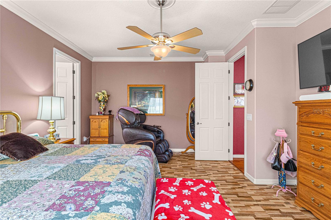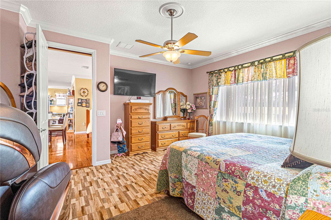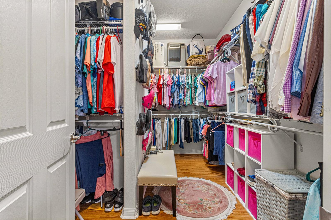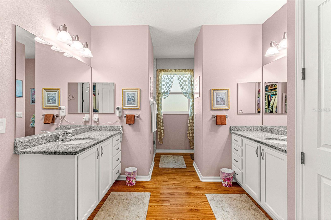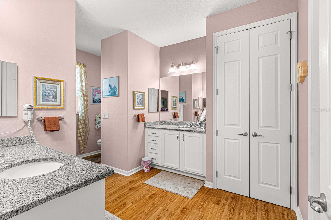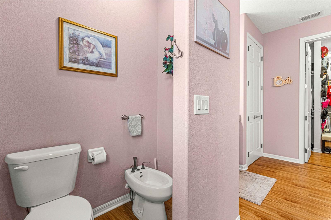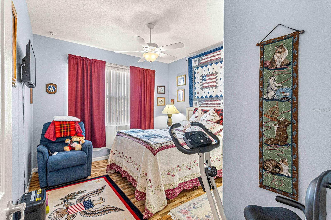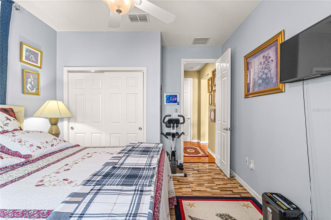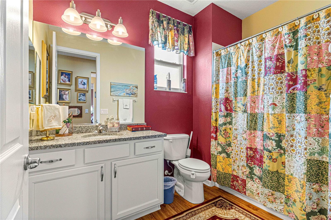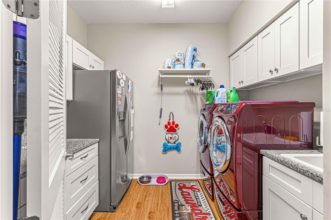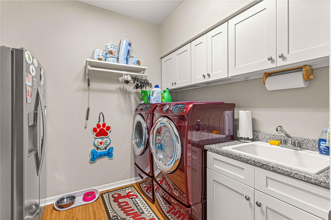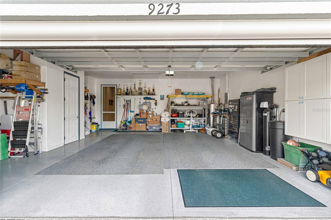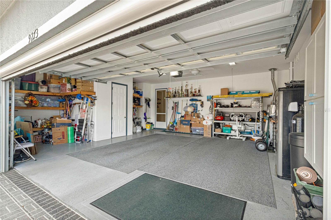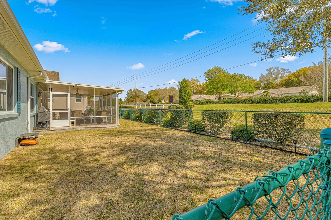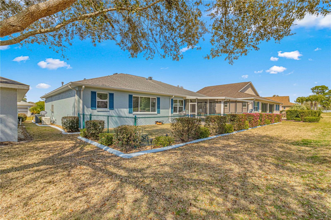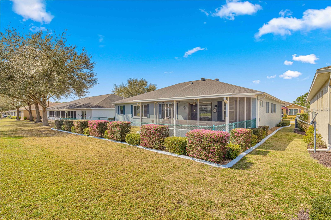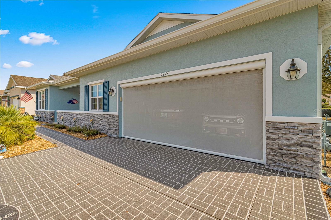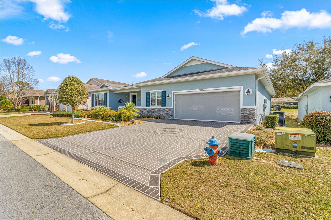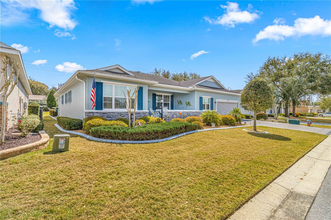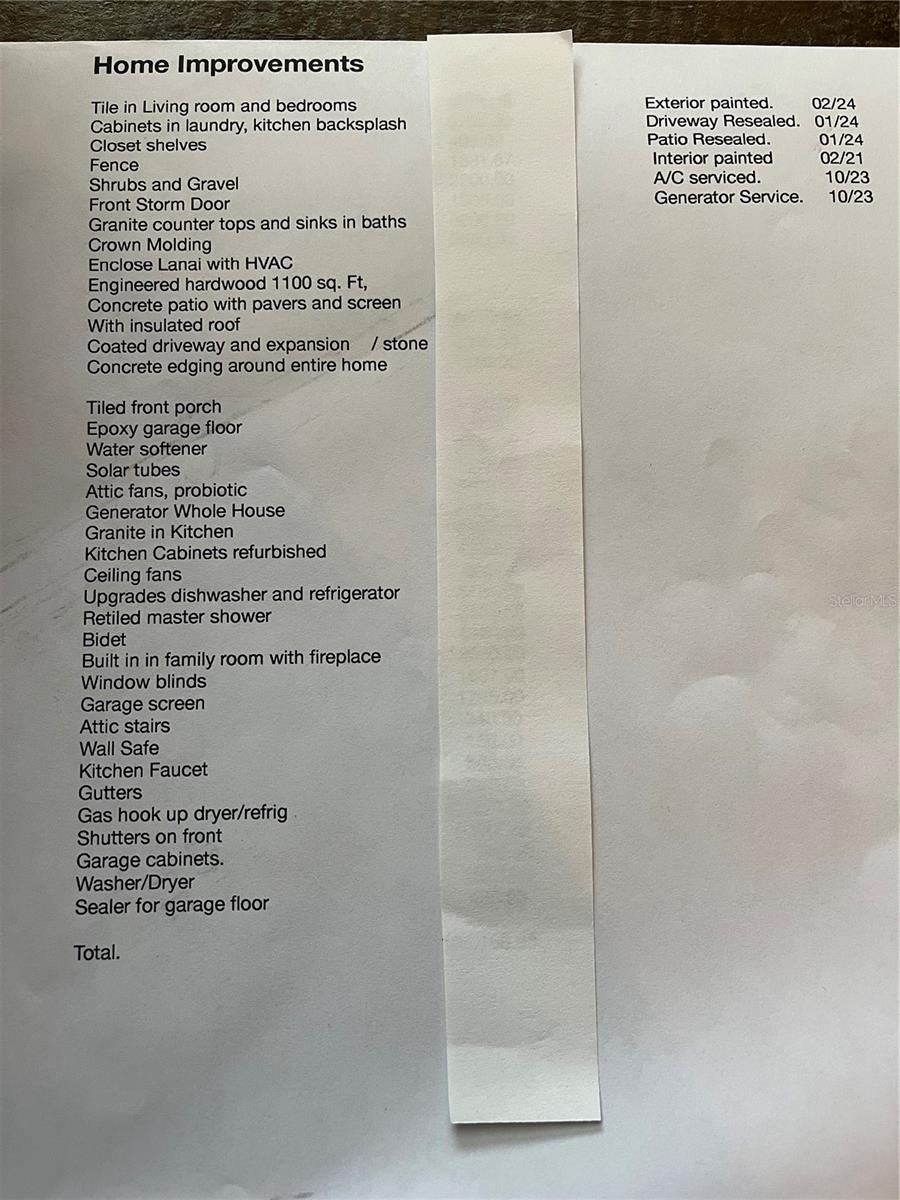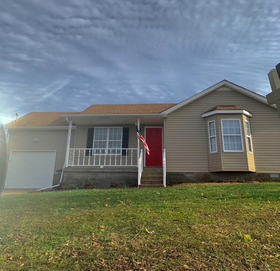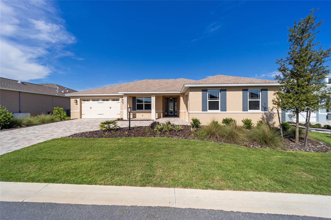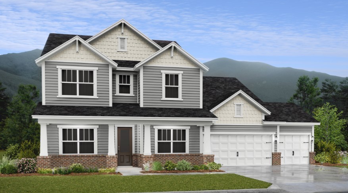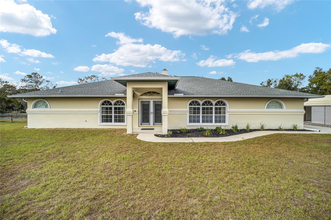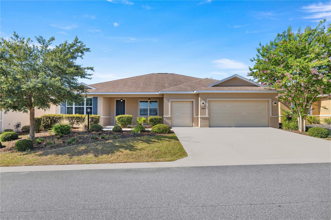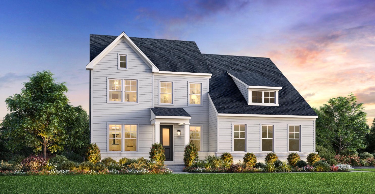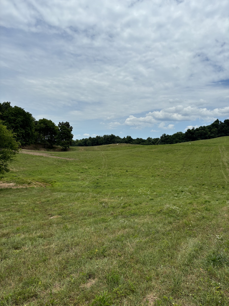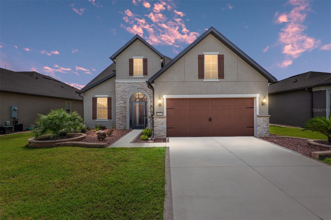Submit an Offer Now!
9273 91st Court Road, OCALA, FL 34481
Property Photos
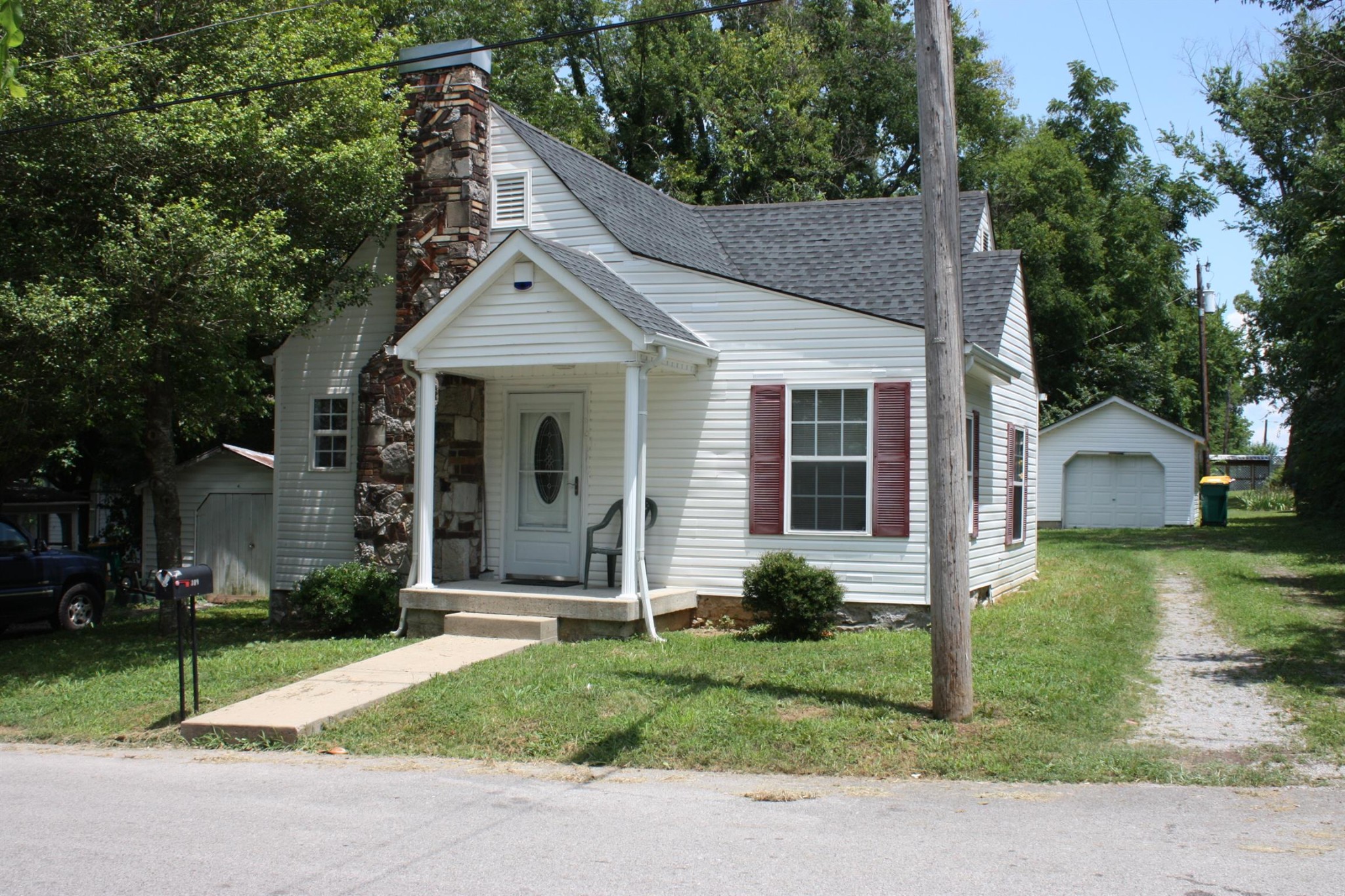
Priced at Only: $449,900
For more Information Call:
(352) 279-4408
Address: 9273 91st Court Road, OCALA, FL 34481
Property Location and Similar Properties
- MLS#: OM673974 ( Residential )
- Street Address: 9273 91st Court Road
- Viewed: 18
- Price: $449,900
- Price sqft: $132
- Waterfront: No
- Year Built: 2015
- Bldg sqft: 3416
- Bedrooms: 2
- Total Baths: 2
- Full Baths: 2
- Garage / Parking Spaces: 2
- Days On Market: 270
- Additional Information
- Geolocation: 29.0877 / -82.2695
- County: MARION
- City: OCALA
- Zipcode: 34481
- Subdivision: On Top Of The World
- Provided by: RE/MAX FOXFIRE - HWY200/103 S
- Contact: Bonnie Ciesla
- 352-479-0123
- DMCA Notice
-
DescriptionJust REDUCED and priced to sell! This exquisite home boasts a plethora of upgrades, surpassing new builds with its comprehensive features. The care bestowed upon this residence is evident from the first glance. Nestled in the Renaissance area of the On Top of the World active adult community, the Berkshire model exudes charm. Its frontage showcases an elegant driveway, home adorned stacked stone, an automated garage screen, and well established landscaping. The tiled front porch offers a tranquil spot to welcome friends. Inside, the striking engineered hardwood floors span the main living spaces. A versatile room to the right serves ideally as a den, office, or formal lounge. The kitchen is a culinary enthusiast's haven, with its expansive granite island, ample attractive cabinetry, and countertops, complemented by high end stainless steel appliances, including a gas stove and wall mounted microwave. Details like pendant lights, a tiled backsplash, and a composite sink add to the allure, along with tasteful crown molding. The open plan arrangement extends into the living area, featuring custom cabinets, granite counters, and a cozy nook with backyard views. Bedrooms and additional spaces boast wood look tile flooring, eschewing carpet entirely. The master bedroom, spacious enough for a king size bed, includes an impressive walk in closet with a solar tube, dual vanities with granite, a walk in shower, a comfort height toilet, and a bidet. An enclosed Florida room offers a versatile space for work or leisure, while the screened room, complete with pavers and electrical setup for a hot tub, invites relaxation. The fenced backyard welcomes pets and provides a friendly spot to greet passing neighbors. The home includes an internal laundry with cabinetry and granite counters, a comfortably sized guest room, and a guest bathroom with a tub/shower combination. The garage features a finished floor, ample storage, and additional space for a golf cart. Noteworthy are the whole home generator and water softener. A detailed list of upgrades is available in the photo section, with pricing provided upon request.
Payment Calculator
- Principal & Interest -
- Property Tax $
- Home Insurance $
- HOA Fees $
- Monthly -
Features
Building and Construction
- Builder Model: Berkshire
- Covered Spaces: 0.00
- Exterior Features: Irrigation System, Rain Gutters
- Flooring: Tile
- Living Area: 2311.00
- Roof: Shingle
Garage and Parking
- Garage Spaces: 2.00
- Open Parking Spaces: 0.00
Eco-Communities
- Water Source: Public
Utilities
- Carport Spaces: 0.00
- Cooling: Central Air
- Heating: Central, Gas
- Pets Allowed: Yes
- Sewer: Public Sewer
- Utilities: Electricity Connected, Natural Gas Connected, Sewer Connected, Water Connected
Amenities
- Association Amenities: Clubhouse, Fence Restrictions, Fitness Center, Gated, Golf Course, Pickleball Court(s), Pool, Racquetball, Recreation Facilities, Shuffleboard Court, Tennis Court(s)
Finance and Tax Information
- Home Owners Association Fee Includes: Guard - 24 Hour, Pool, Maintenance Structure, Maintenance Grounds, Recreational Facilities
- Home Owners Association Fee: 465.65
- Insurance Expense: 0.00
- Net Operating Income: 0.00
- Other Expense: 0.00
- Tax Year: 2023
Other Features
- Appliances: Dishwasher, Dryer, Gas Water Heater, Microwave, Range, Refrigerator, Washer
- Association Name: Lori Sands
- Association Phone: 352-854-0805
- Country: US
- Interior Features: Ceiling Fans(s), Open Floorplan, Primary Bedroom Main Floor, Stone Counters, Thermostat, Walk-In Closet(s)
- Legal Description: SEC 23 TWP 16 RGE 20 PLAT BOOK 012 PAGE 058 RENAISSANCE PARK REPLAT OF LTS 5 THRU 6 AND 8 THRU 29 LOT 36
- Levels: One
- Area Major: 34481 - Ocala
- Occupant Type: Owner
- Parcel Number: 3530-3100-36
- Views: 18
- Zoning Code: PUD
Similar Properties
Nearby Subdivisions
Candler Hills
Candler Hills East
Candler Hills East E I
Candler Hills East Ph 01 Un B
Candler Hills East Ph 01 Un E
Candler Hills East Ph 1 Un B
Candler Hills East Ph 1 Un H
Candler Hills East Ph I Un Bcd
Candler Hills East Un B Ph 01
Candler Hills East Un E I J
Candler Hills W Kestrel
Candler Hills West
Candler Hills West Stonebridg
Candler Hills West Kestrel
Candler Hills West Pod
Candler Hills West Pod P R
Candler Hills West Pod Q
Candler Hills West Stonebridge
Candler Hills Westsanctuarys
Chandler Hills
Circle Square Woods
Circle Square Woods 09
Circle Square Woods Tr Y
Circle Square Woods Y
Country Hill Farms
Crescent Rdg Ph Iv
Fountain Fox Farms 02
Kingsland Country Estate
Lancala Farms Un 01
Legendary Trails
Liberty Village
Liberty Village Ph 1
Liberty Vlg Ph 2
Longleaf Rdg Ph Iii
Longleaf Rdg Phase Ii
Marion Oaks Un 10
Not In Hernando
Not On List
Oak Run
Oak Run Country Club
Oak Run Nbhd 08a
Oak Run Nbrhd 01
Oak Run Nbrhd 02
Oak Run Nbrhd 04
Oak Run Nbrhd 06
Oak Run Nbrhd 08 B
Oak Run Nbrhd 08a
Oak Run Nbrhd 10
Oak Run Nbrhd 12
Oak Run Neighborhood 01
Oak Run Neighborhood 03
Oak Run Neighborhood 04
Oak Run Neighborhood 06
Oak Run Neighborhood 08a
Oak Run Neighborhood 09b
Oak Run Neighborhood 11
Oak Run Nghbd 04
Oak Run Nh 11
Oak Run Nieghborhood 08b
Oak Run Woodside Tr
Oak Trace Villas
Ocala Thoroughbred Acres
Ocala Thrbred
On Top Of The World
On Top Of The World Candler
On Top Of The World Avalon
On Top Of The World Longleaf
On Top Of The World Weybourne
On Top Of The World Communitie
On Top Of The World Longleaf R
On Top Of The World Weybourne
On Top Of The World Windsor We
On Top Of The Worldcircle Squa
On Top Of The Worldlong Leaf R
On Topthe World
On Topthe World Avalon Ph 7
On Topthe World Central Repla
On Topthe World Central Sec 03
On Topthe World Central Veste
On Topworld Central Rep Ph 01b
On Topworld Ph 01a Sec 02a
On Topworld Ph 01a Sec A
On Topworld Ph 01b Sec 06
On Topworld Prcl C Ph 1a
Other
Palm Cay
Pine Run
Pine Run Estate
Pine Run Estates
Pine Run Estates Ii
Pine Run Estates Iii
Rainbow Park
Rainbow Park Sfr Vac
Rainbow Park Un 01
Rainbow Park Un 02
Rainbow Park Un 03
Rainbow Park Un 04
Rainbow Park Un 08
Rainbow Park Un 2
Rainbow Park Un 3
Rainbow Park Un O3
Rainbow Park Vac
Rainbow Pk Un 1
Rainbow Pk Un 2
Rainbow Pk Un 4
Rolling Hills
Rolling Hills 04
Rolling Hills Un 03
Rolling Hills Un 04
Rolling Hills Un 05
Rolling Hills Un 5
Rolling Hills Un Five
Rolling Hills Un Four
Stone Creek
Stone Creek Del Webb Arlingto
Stone Creek Del Webb Silver G
Stone Creek By Del Webb
Stone Creek By Del Webb Lexin
Stone Creek By Del Webb Longl
Stone Creek By Del Webb Santa
Stone Creek By Del Webb Bridle
Stone Creek By Del Webb Fairfi
Stone Creek By Del Webb Longle
Stone Creek By Del Webb Sundan
Stone Creek By Del Webbarlingt
Stone Creek By Del Webbbuckhea
Stone Creek By Del Webblonglea
Stone Creek By Del Webbpinebro
Stone Creek By Del Webbsanta F
Stone Creek By Del Webbsebasti
Stone Creekdel Webb Pinebrook
Stone Crk
Stone Crk By Del Webb Buckhead
Stone Crk By Del Webb Fairfiel
Stone Crk By Del Webb Longleaf
Stone Crk By Del Webb Sandalwo
Stone Crk By Del Webb Saratoga
Stone Crk By Del Webb Sundance
Stone Crk Ph 2a
Stone Crkdel Webb Arlingon Ph
Stone Crkdel Webb Arlington P
Stone Crkdel Webb Weston Ph 1
Stonecreek
Topworld Ph 01a Sec 01
Westwood Acres South
Weybourne Landing
Weybourne Landing On Top Of Th
Weybourne Landing Phase 1b
Weybourne Lndg Ph 1a
Weybourne Lndg Ph 1b
York Hill



