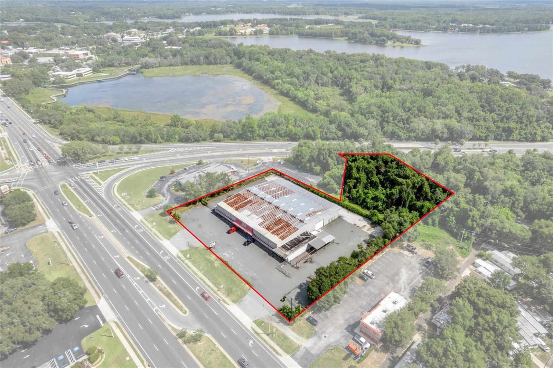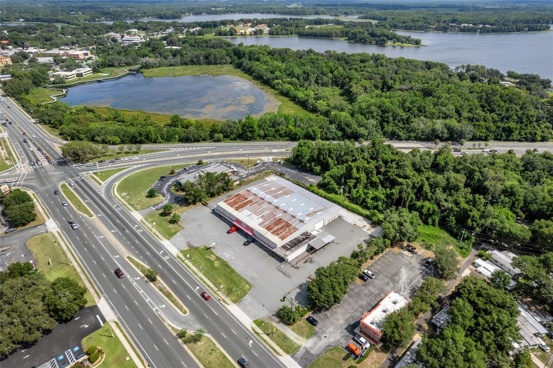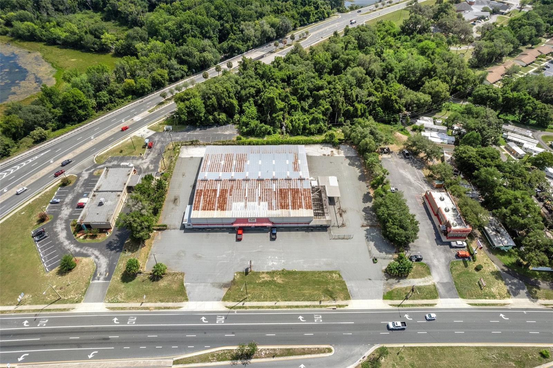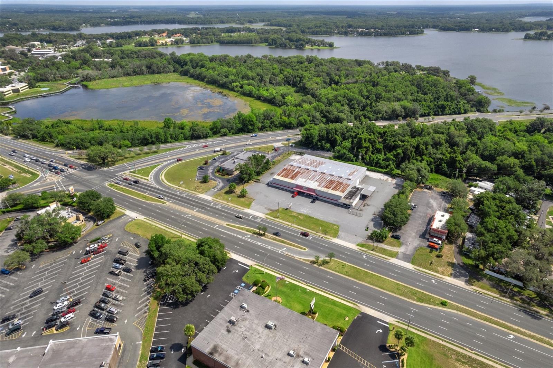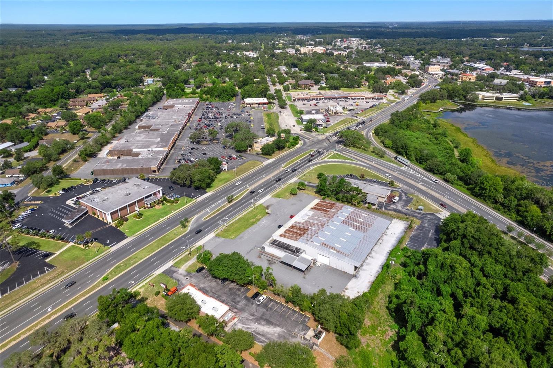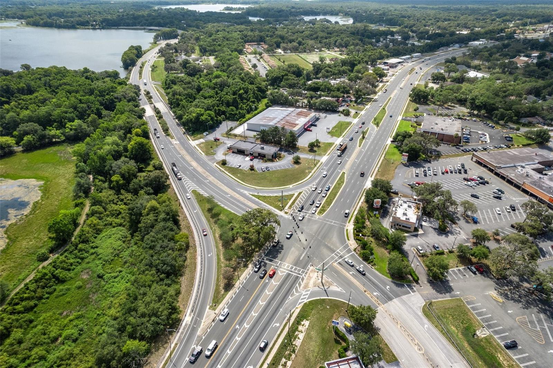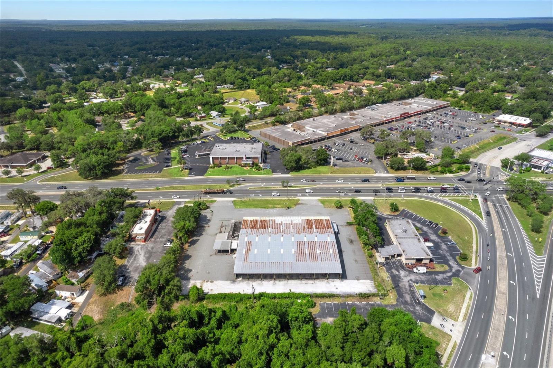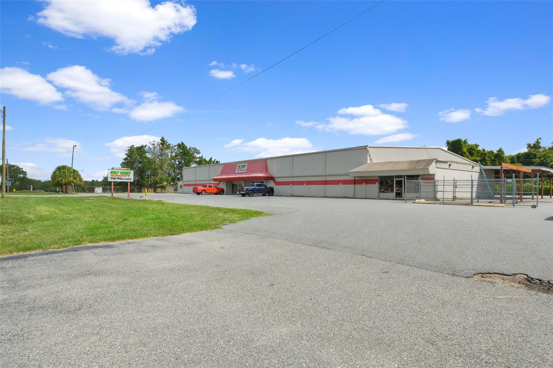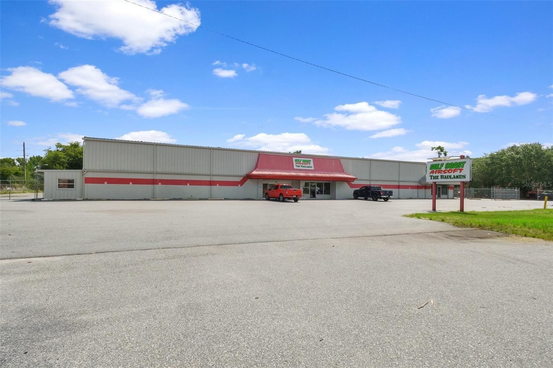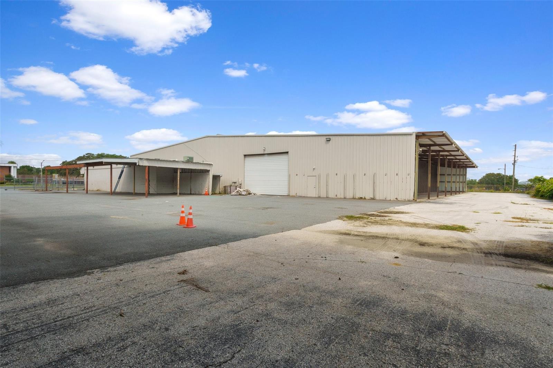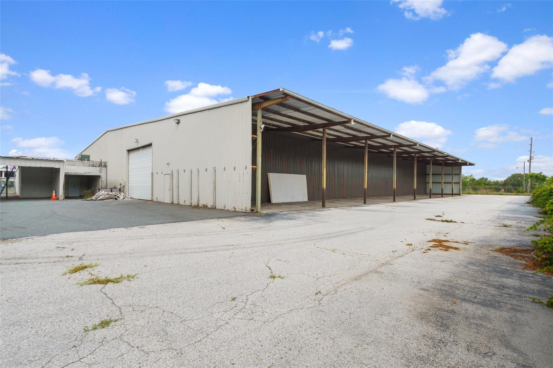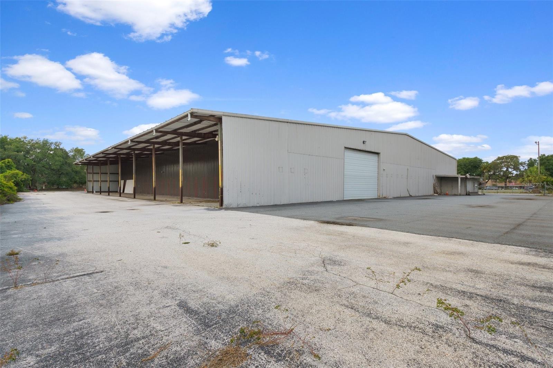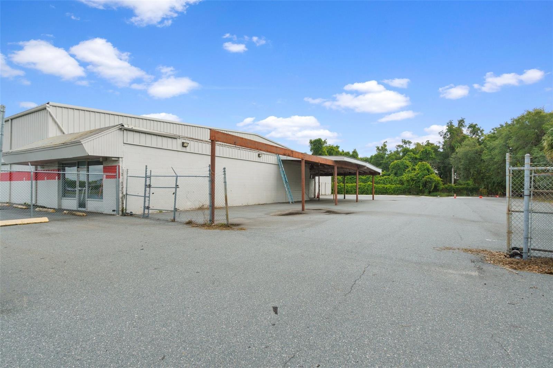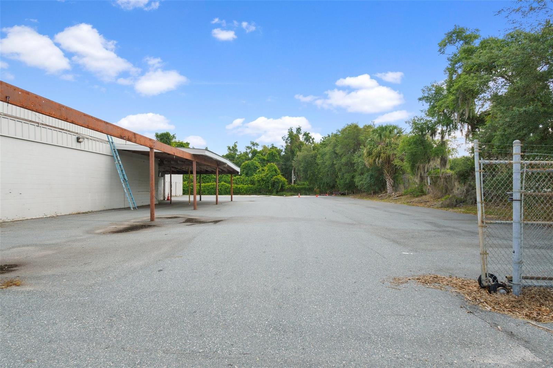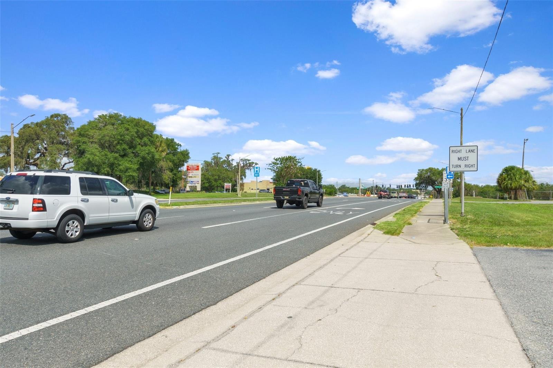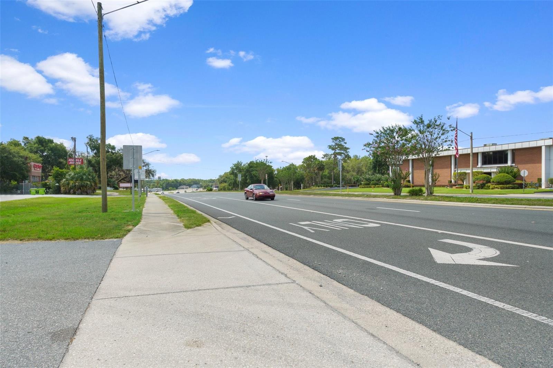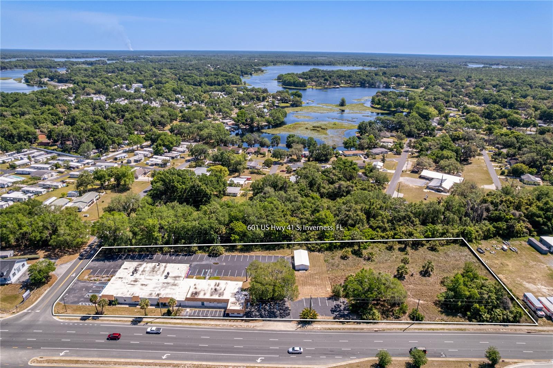Submit an Offer Now!
315 Us Highway 41, INVERNESS, FL 34450
Property Photos
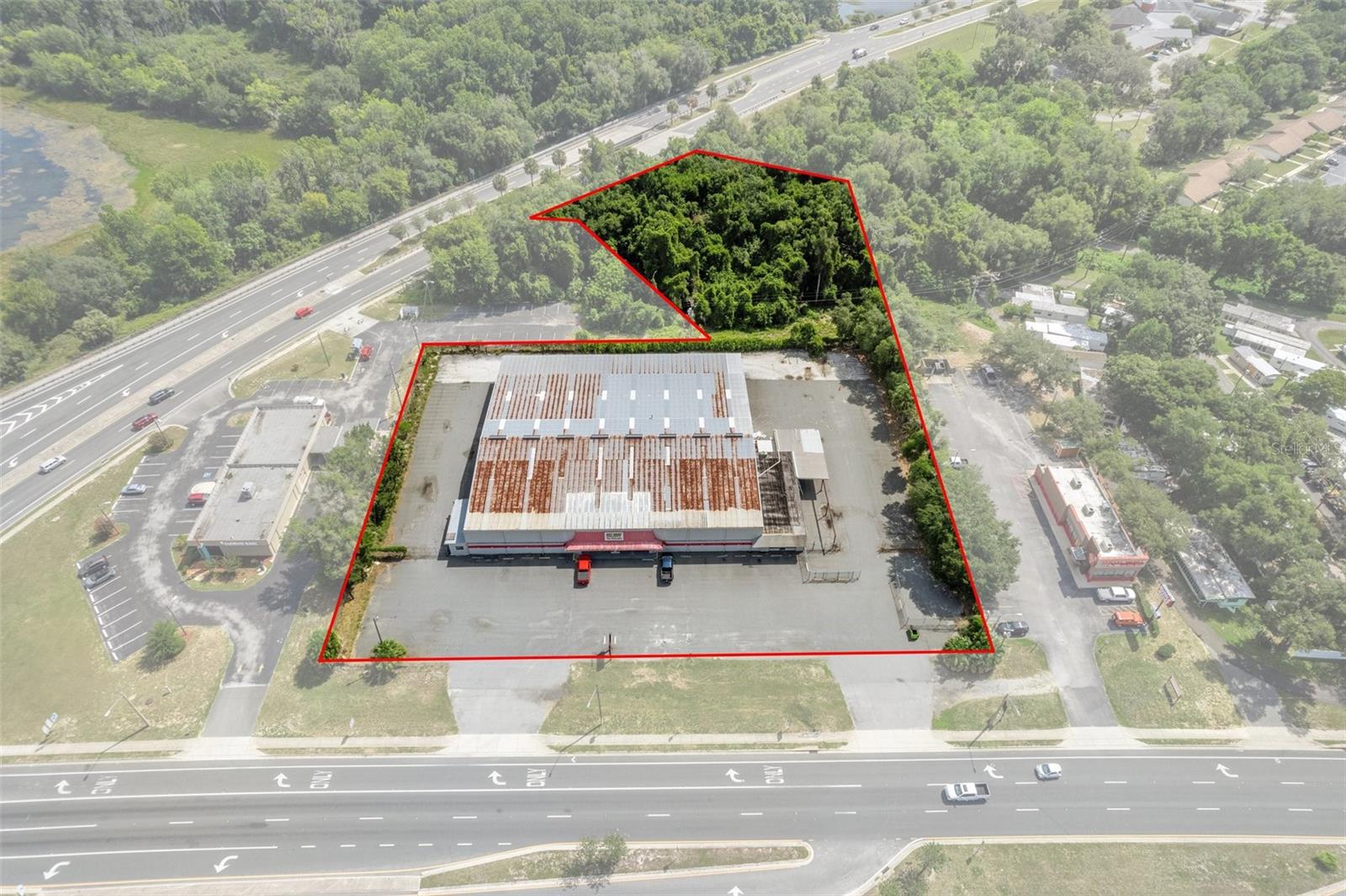
Priced at Only: $3,100,000
For more Information Call:
(352) 503-4780
Address: 315 Us Highway 41, INVERNESS, FL 34450
Property Location and Similar Properties
- MLS#: OM679344 ( Commercial Sale )
- Street Address: 315 Us Highway 41
- Viewed: 726
- Price: $3,100,000
- Price sqft: $95
- Waterfront: No
- Year Built: 1971
- Bldg sqft: 32608
- Days On Market: 560
- Acreage: 3.20 acres
- Additional Information
- Geolocation: 28.8323 / -82.324
- County: CITRUS
- City: INVERNESS
- Zipcode: 34450
- Subdivision: Inverness Town
- Provided by: CENTURY 21 J.W.MORTON R.E.
- Contact: Elias Kirallah
- 352-726-6668

- DMCA Notice
-
DescriptionThis is a rare opportunity to secure one of the last remaining large parcels in the main commercial corridor. Situated just off the controlled intersection of US Hwy 41/W Main Street interchange (25,500 AADT) and SR 44/E Gulf to Lake Hwy (17,500 AADT), the property spans 3.09 acres with over 330 feet of highway frontage and a combined traffic area of over 71,500 cars daily in the City Limits of Inverness with City Water and Sewer. Zoned C Commercial allows the highest density of development for commercial enterprise in Citrus County Land Development Code. The subject property is easily accessible, with full ingress and egress via a median curb cut from southbound traffic and right in access for northbound traffic. It is located at the nexus of W Main Street, US Hwy 41, and SR 44, which connects to I 75 within 15 miles to the east. Current improvements on the subject property include a mixed use retail and warehouse facility with over 32,608 square feet, 3 phase electric, and 25 foot ceilings in the warehouse area. It also features two 20x20 grade level doors and full pull through access for large box trucks and other commercial vehicles. Additionally, approximately 1.9 acres of the site serve as a fenced laydown storage yard. This massive retail hub of Downtown Inverness benefits from a collective pool of consumers from well known national and regional retailers such as Winn Dixie, Future Aldi's, Publix, McDonald's, Burger King, and many more. Beyond the retail offerings, you will find the City Hall of Inverness, Citrus County Tax Collectors, Property Appraisers, Department of Vehicles, and the Citrus County Courthouse. The City of Inverness has recently invested heavily in beautifying the town, including the newly constructed lakefront parks: Liberty, Wallace Brooks, and the Depot District. With the recent $135 million expansion of the Suncoast Parkway and future extensions, Citrus County is poised for historic growth within the Tampa MSA. Just a 15 minute drive from the property, an ideal customer base of 46,361 residents with an average age of 58 and a median household income of $65,000 awaits. Strong market consumer expenditures reveal that 66% of residents dine out at restaurants/steakhouses, and 89% frequent fast food restaurants. Moreover, given the median age of 58, the area's population has spent over $106 million on healthcare services. The property offers access to flourishing populations in Floral City (5 miles), Lecanto (12.3 miles), Beverly Hills (15.1 miles), Crystal River (16.6 miles), and Homosassa (18.8 miles). As part of Citrus County, currently home to 153,600 residents, the area is projected to experience exponential growth, reaching an estimated 350,000 residents under Citrus Countys Land Development Code by 2030. Disclaimer: All information provided herein is for marketing purposes only and is not guaranteed for accuracy. Prospective buyers or tenants are encouraged to conduct their own independent due diligence. The seller, broker, and associated parties make no representations or warranties, expressed or implied, as to the accuracy or completeness of this information. All dimensions, zoning details, financial data, and other property related facts should be independently verified. Please consult with appropriate licensed professionals before making any investment or purchasing decisions.
Payment Calculator
- Principal & Interest -
- Property Tax $
- Home Insurance $
- HOA Fees $
- Monthly -
For a Fast & FREE Mortgage Pre-Approval Apply Now
Apply Now
 Apply Now
Apply NowFeatures
Building and Construction
- Covered Spaces: 0.00
- Flooring: Concrete
- Living Area: 32608.00
Property Information
- Property Condition: Completed
Land Information
- Lot Features: Central Business District, Corner Lot
Garage and Parking
- Garage Spaces: 0.00
- Open Parking Spaces: 0.00
- Parking Features: Parking Spaces - 19 to 30
Eco-Communities
- Water Source: Public
Utilities
- Carport Spaces: 0.00
- Cooling: Central Air
- Electric: 200+ Amp Service, Three Phase
- Road Frontage Type: Highway, State Road
- Sewer: Public Sewer
Finance and Tax Information
- Home Owners Association Fee: 0.00
- Insurance Expense: 0.00
- Net Operating Income: 0.00
- Other Expense: 0.00
- Tax Year: 2023
Other Features
- Country: US
- Legal Description: TOWN OF INVERNESS PB1/36 PT OF BLK 86 DESC AS: COM AT INTERSECTION OF S R/W LN OF HILL ST AS SHOWN ON CITY OF INVERNESS PB 1 PG 36 AND NE'LY R/W LN OF US HWY 41 TH N 51DEG 46M 30S W AL NE'LY R/W LN OF US HW 41 A DIST OF 846.76 FT TO POB TH CONT N 51D EG 46M 30S W AL NE'LY R/W OF SD US HWY 41 846.76 FT TO POB TH CONT N 51DEG 46M 30S W AL SD R/W LN 360 FT TO CENTERLINE OF MONROE ST TH N 0DEG 09M 30S W AL SD CENTERLINE OF MONROE ST 166.84 FT TO S'LY R/W LN OF ST RD 44 TH N 76DEG 51M 30S E AL SD S'L Y R/W LN 163.73 FT TO MOST W'LY COR OF TRACT OF LAND DESC IN OR BK 79 PG 245 TH S 52DEG 01M 10S E AL SW'LY BNDRY OF SD TRACT 272.76 FT TO MOST S'LY COR OF SD TRACT TH N 08DEG 35M 08S E AL E'LY BNDRY OF SD TRACT 204.44 FT TO MOST E'LY COR OF SD
- Levels: One
- Area Major: 34450 - Inverness
- Occupant Type: Vacant
- Parcel Number: 20E-19S-17-0050-00000-0110
- Views: 726
Similar Properties




