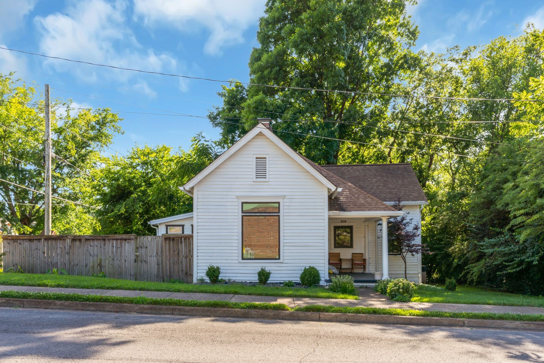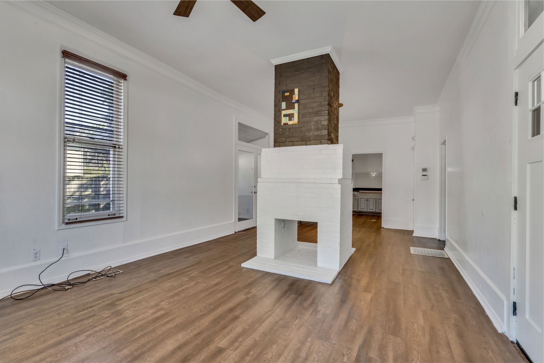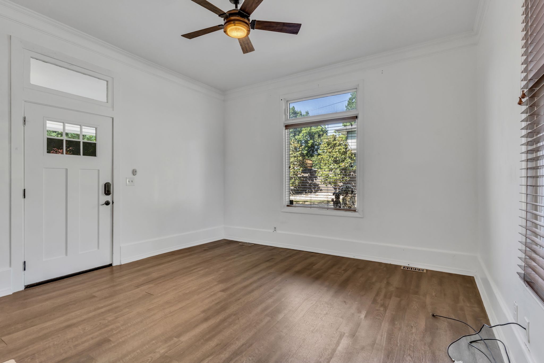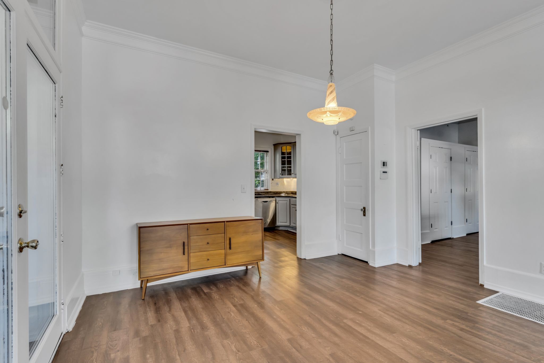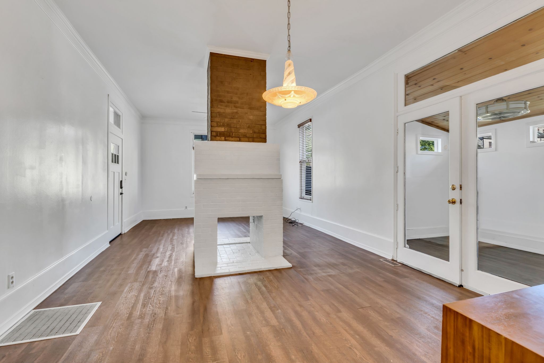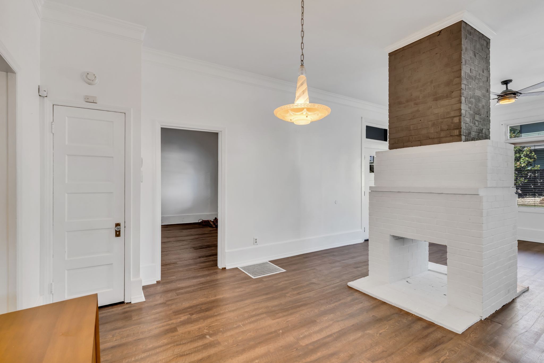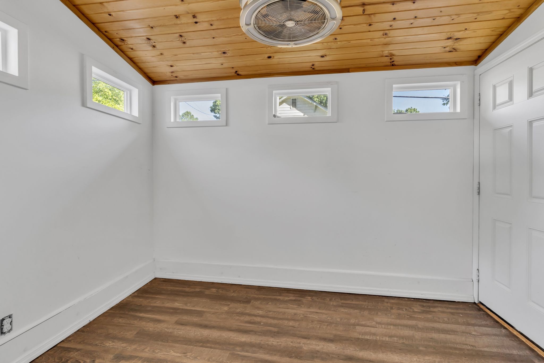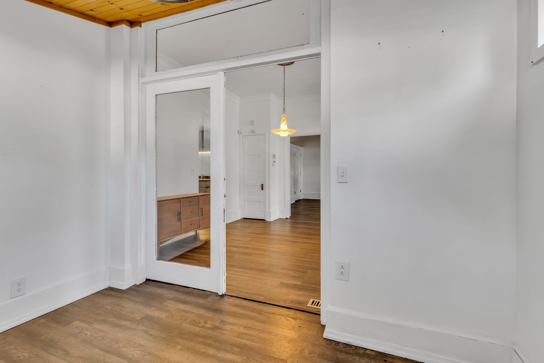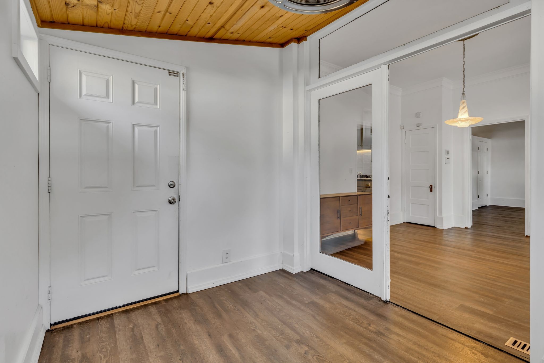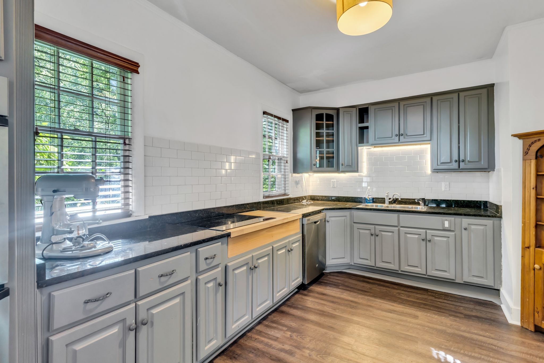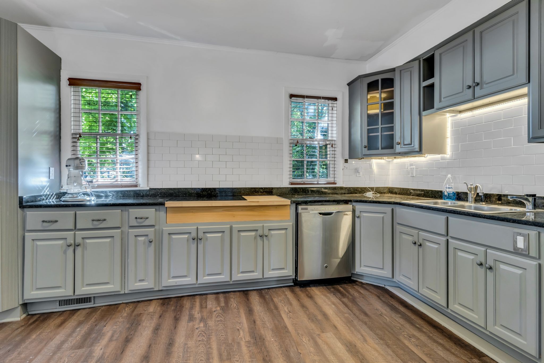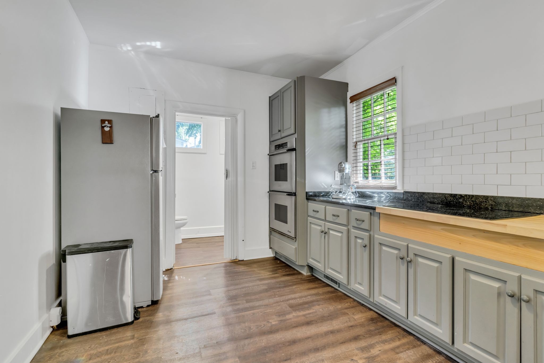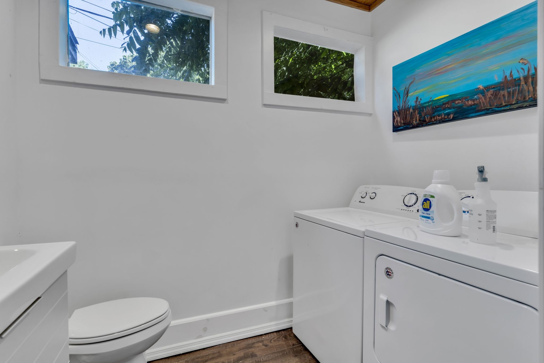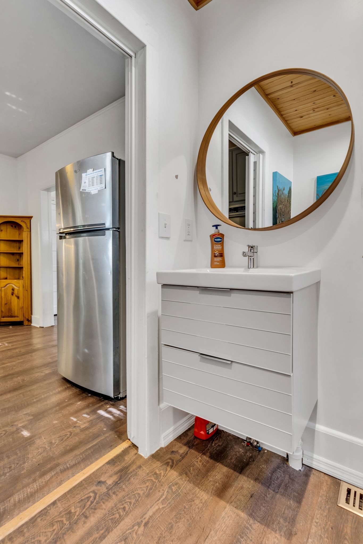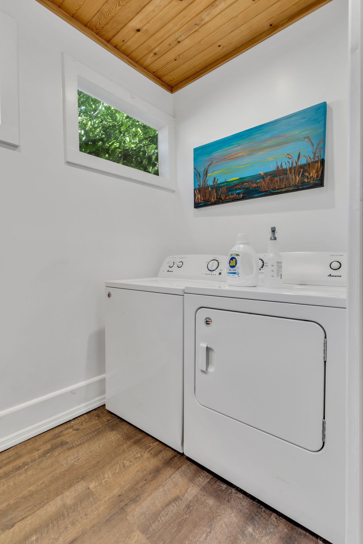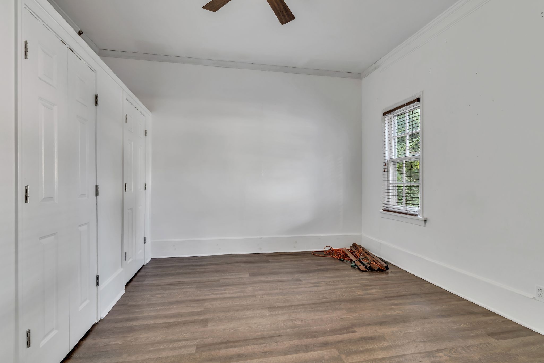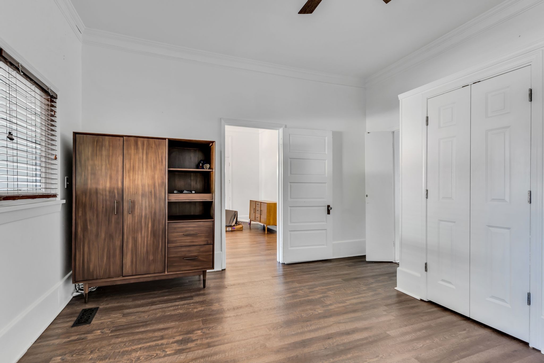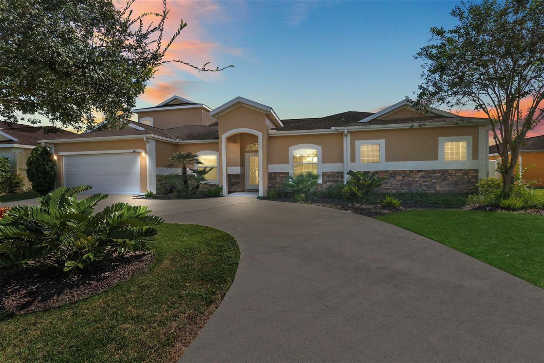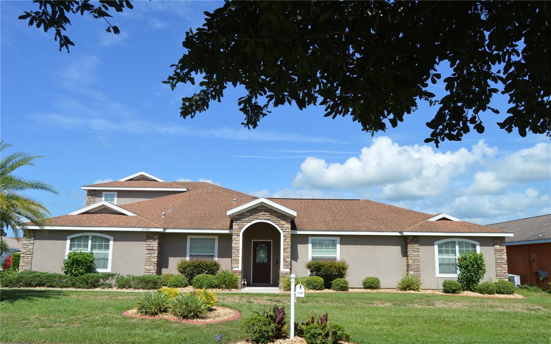Submit an Offer Now!
12624 49th Drive, OXFORD, FL 34484
Property Photos
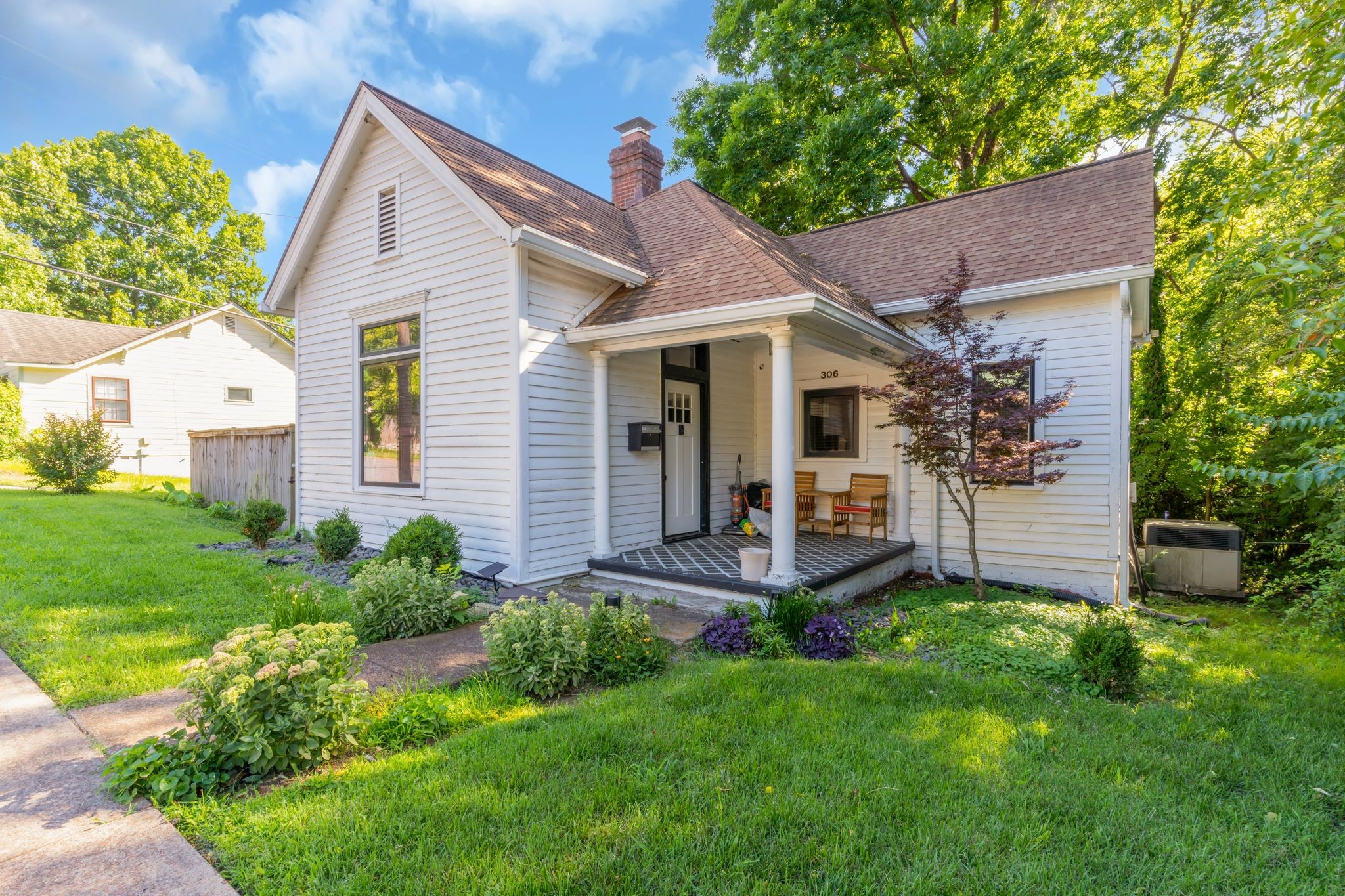
Priced at Only: $469,500
For more Information Call:
(352) 279-4408
Address: 12624 49th Drive, OXFORD, FL 34484
Property Location and Similar Properties
- MLS#: OM682652 ( Residential )
- Street Address: 12624 49th Drive
- Viewed: 7
- Price: $469,500
- Price sqft: $163
- Waterfront: No
- Year Built: 2023
- Bldg sqft: 2875
- Bedrooms: 4
- Total Baths: 3
- Full Baths: 3
- Garage / Parking Spaces: 2
- Days On Market: 117
- Additional Information
- Geolocation: 28.9413 / -82.02
- County: SUMTER
- City: OXFORD
- Zipcode: 34484
- Subdivision: Densan Park Ph One
- Provided by: KELLER WILLIAMS CORNERSTONE RE
- Contact: Drew Bedford
- 352-369-4044
- DMCA Notice
-
DescriptionOne or more photo(s) has been virtually staged. Interior pictures provided by Densan Park, Lisa 11 model. Welcome home to your newly built (2023) Lisa 11 Model property in Densan Park on the outskirts of one of America's fastest growing cities, The Villages, Florida. This home and community provides piece of mind with it's closeness to all city activities whilst providing a prime outskirt like location away from the bustling of the Villages. This home doubles as both a quiet peaceful residence and as a inviting space for guests, friends and family. This property has $15,000 in upgrades which include tray ceilings, crown molding, window casements and new (1 year old) fencing. Additionally this community is not solely tailored to 55+ plus making it accessible to all persons qualified. Now is the chance to own your peace of mind in the villages. Don't miss out on your chance to call this place home!
Payment Calculator
- Principal & Interest -
- Property Tax $
- Home Insurance $
- HOA Fees $
- Monthly -
Features
Building and Construction
- Covered Spaces: 0.00
- Exterior Features: Irrigation System, Lighting
- Flooring: Ceramic Tile
- Living Area: 2191.00
- Roof: Shingle
Garage and Parking
- Garage Spaces: 2.00
- Open Parking Spaces: 0.00
Eco-Communities
- Water Source: Public
Utilities
- Carport Spaces: 0.00
- Cooling: Central Air
- Heating: Heat Pump
- Pets Allowed: Cats OK, Dogs OK, Number Limit, Yes
- Sewer: Public Sewer
- Utilities: Natural Gas Connected
Finance and Tax Information
- Home Owners Association Fee: 50.00
- Insurance Expense: 0.00
- Net Operating Income: 0.00
- Other Expense: 0.00
- Tax Year: 2023
Other Features
- Appliances: Built-In Oven, Convection Oven, Cooktop, Dishwasher, Dryer, Washer
- Association Name: Densan Park Property Owners Association
- Association Phone: 352-667-5000
- Country: US
- Interior Features: Crown Molding, Solid Surface Counters, Tray Ceiling(s), Window Treatments
- Legal Description: LOT 7 DENSAN PARK PHASE ONE PB 19 PGS 7-7A
- Levels: One
- Area Major: 34484 - Oxford
- Occupant Type: Owner
- Parcel Number: D09N007
- Possession: Close of Escrow
- Zoning Code: R-1
Similar Properties
Nearby Subdivisions
Beg 2047.88 Ft E Of Sw Cor Of
Bison Valley
Densan Park
Densan Park Ph 1
Densan Park Ph One
Grand Oaks Manor Ph 1
Horseshoe Bend
Lakeside Landing
Lakeside Landings
Lakeside Landings Enclave
Lakeside Lndgs
No Subdivision
None
Not On List
Oxford Oaks
Oxford Oaks Ph 1
Oxford Oaks Ph 1 Un 833
Oxford Oaks Ph 2
Regatta Ph 2
Sec 21
Simple Life
Simple Life Lakeshore
Ss Caruthers Add
Sumter Crossing
The Nw14 Of The Se14 Of The Sw
Villages Of Parkwood



