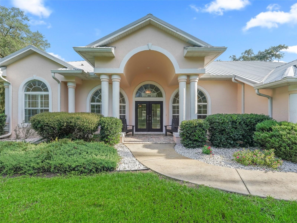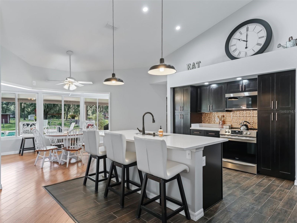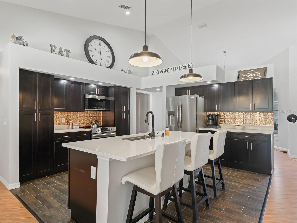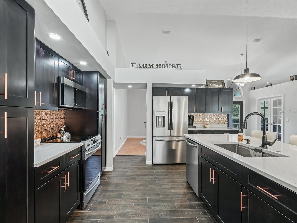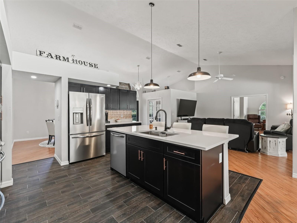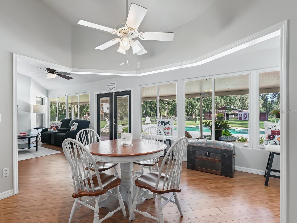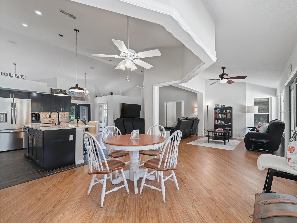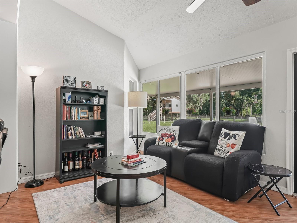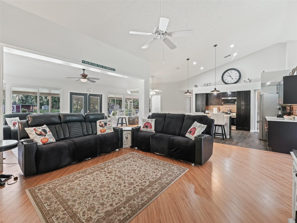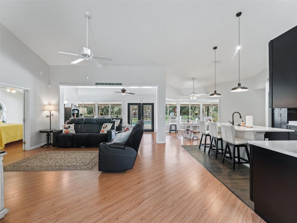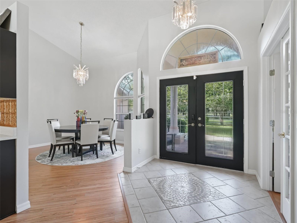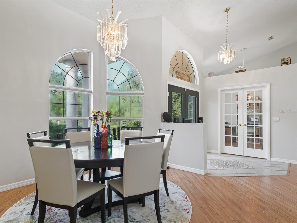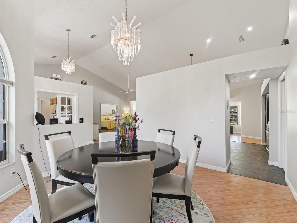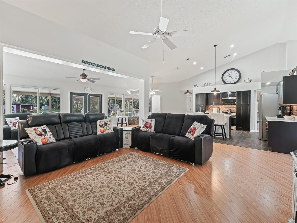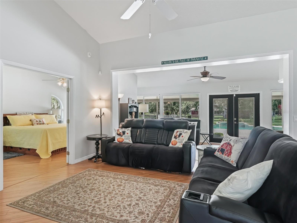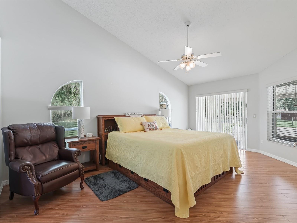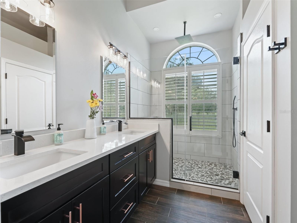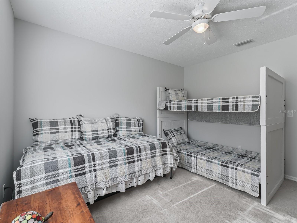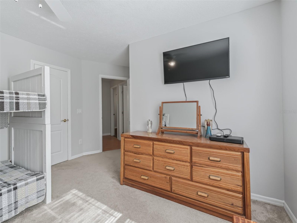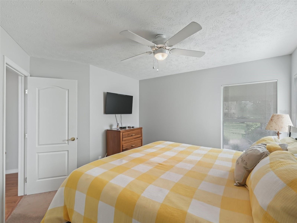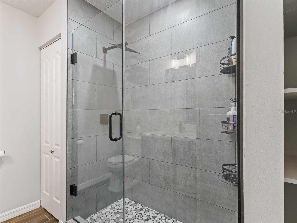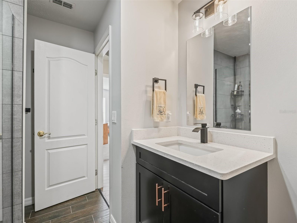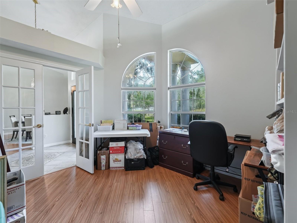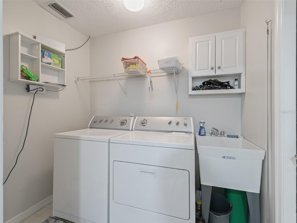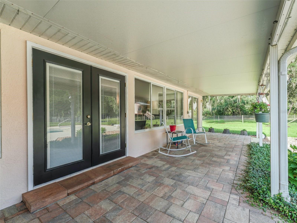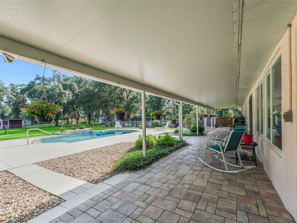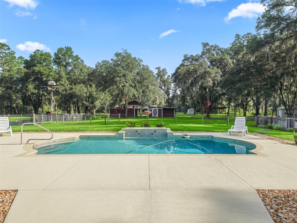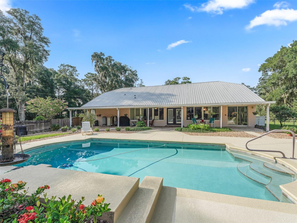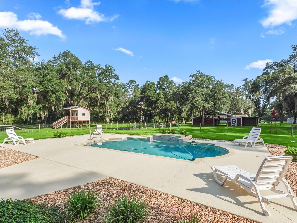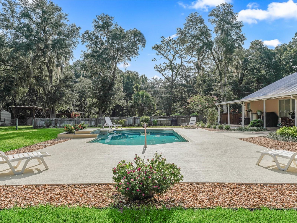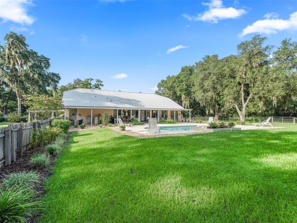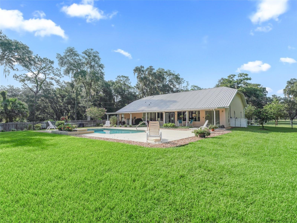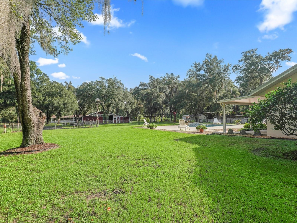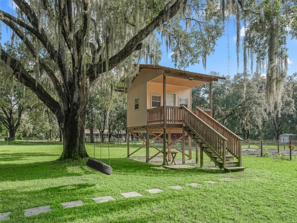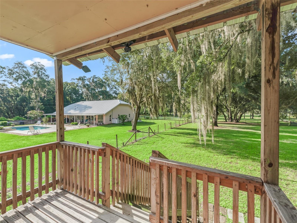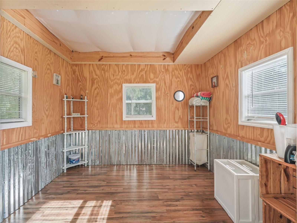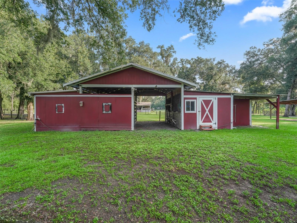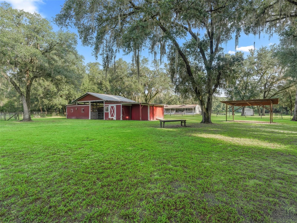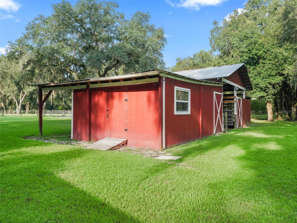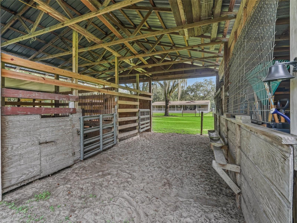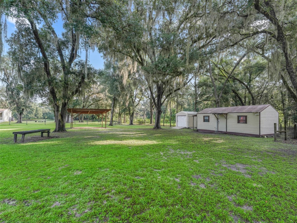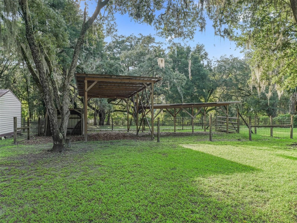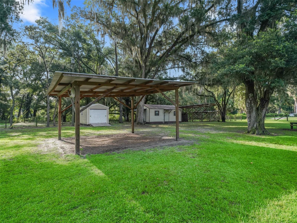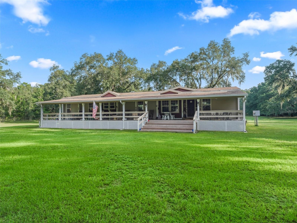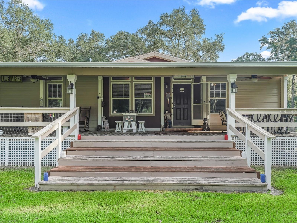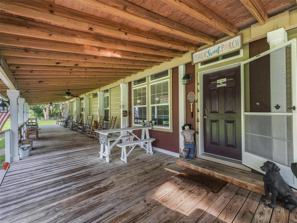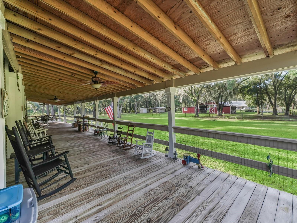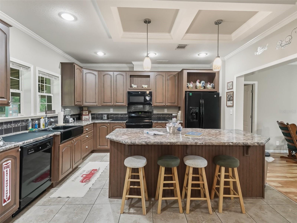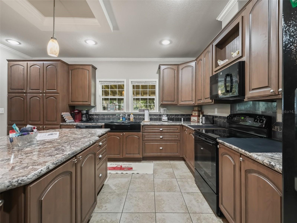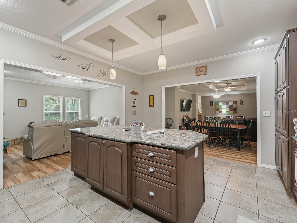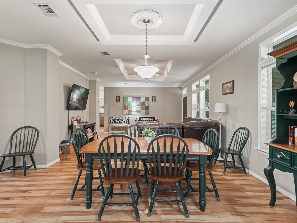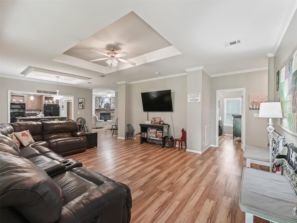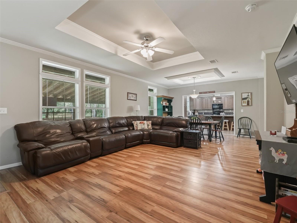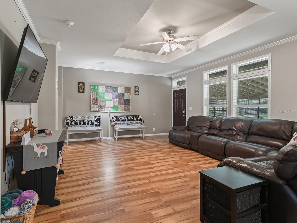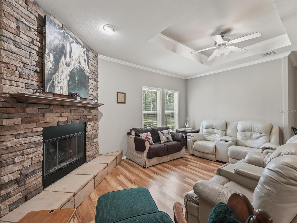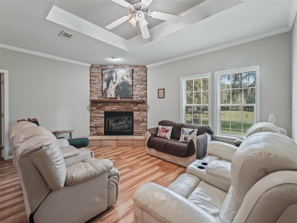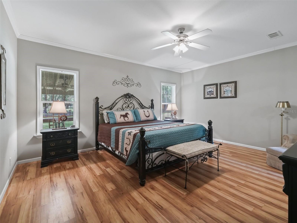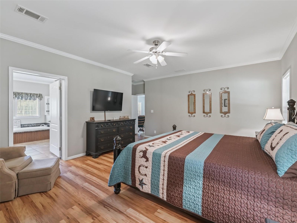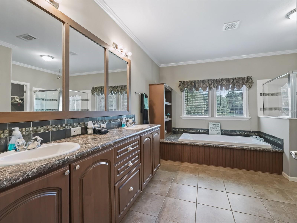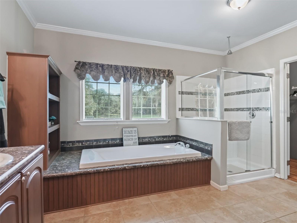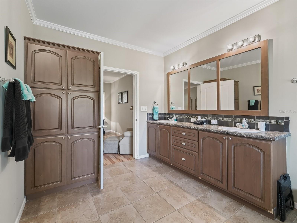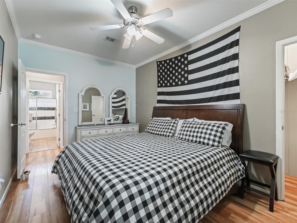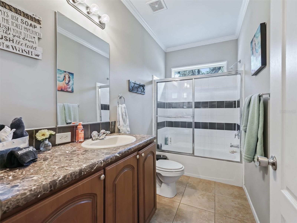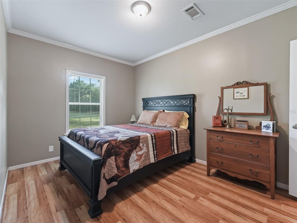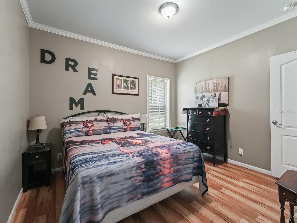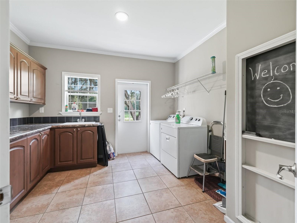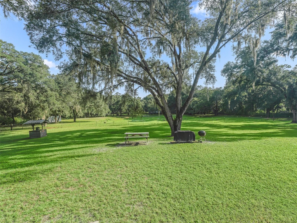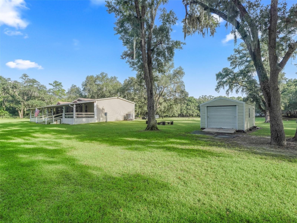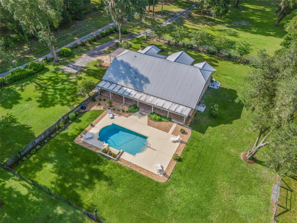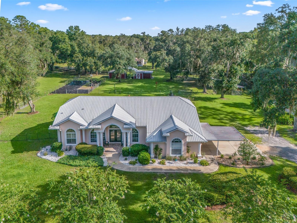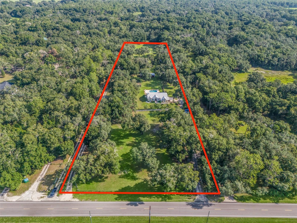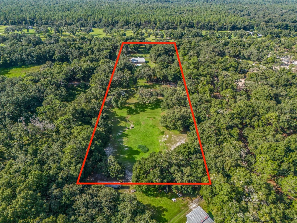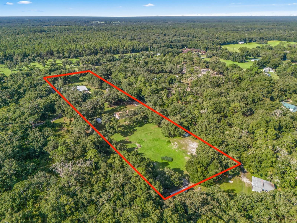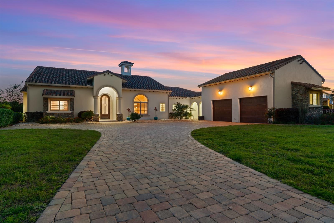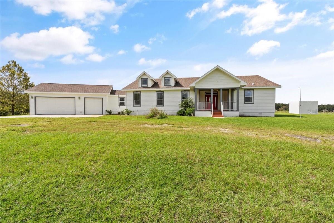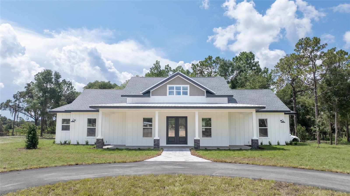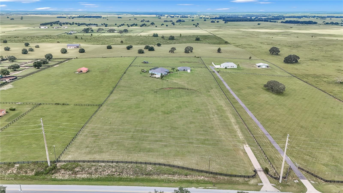Submit an Offer Now!
11831 Highway 484, DUNNELLON, FL 34432
Property Photos
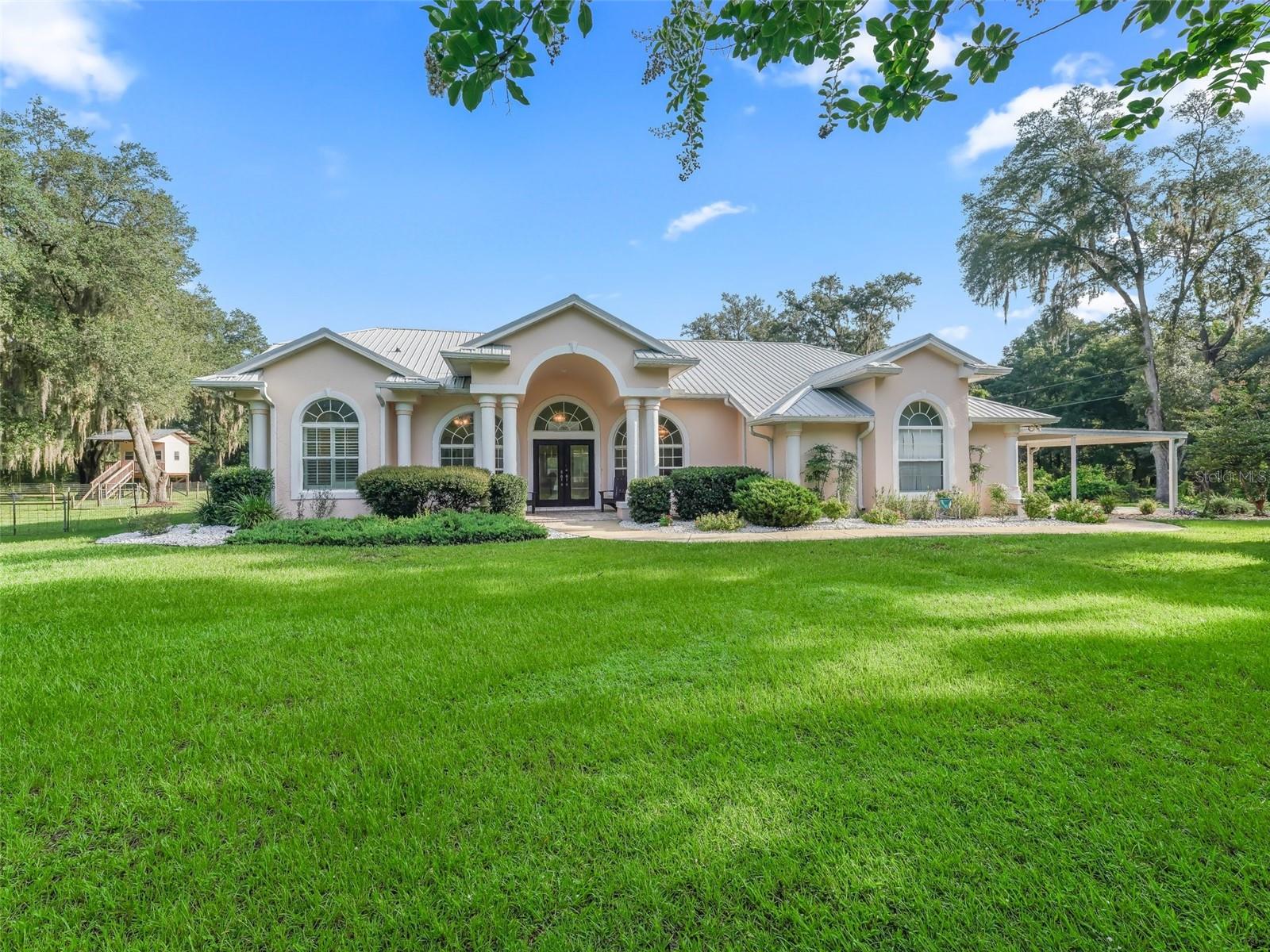
Priced at Only: $1,140,000
For more Information Call:
(352) 279-4408
Address: 11831 Highway 484, DUNNELLON, FL 34432
Property Location and Similar Properties
- MLS#: OM683251 ( Residential )
- Street Address: 11831 Highway 484
- Viewed: 6
- Price: $1,140,000
- Price sqft: $455
- Waterfront: No
- Year Built: 1993
- Bldg sqft: 2506
- Bedrooms: 3
- Total Baths: 2
- Full Baths: 2
- Garage / Parking Spaces: 4
- Days On Market: 117
- Acreage: 7.91 acres
- Additional Information
- Geolocation: 29.0553 / -82.3159
- County: MARION
- City: DUNNELLON
- Zipcode: 34432
- Provided by: OCALA HORSE PROPERTIES, LLC
- Contact: Amy Atkins
- 352-615-8891
- DMCA Notice
-
DescriptionIncome producing mini farm! Two meticulously maintained homes on just under 8 acres. This property has it all, including monthly income, a relaxing pool, a 4 stall center isle barn, pastures, a spectacular tree house and plenty of storage space for all of your toys! The primary residence boasts 3 bedrooms, 2 bathrooms, and a versatile office space, all recently updated. The kitchen has been completely renovated with quartz countertops, brand new stainless steel appliances, sleek cabinets with copper handles, a beautiful backsplash, and a large island. The living room opens onto an expansive covered lanai and a pristine private pool with a waterfall, perfect for relaxing and entertaining. The main home is well equipped with a 2023 HVAC system, a 2021 hot water heater, a 2 year old well pump, and a 2009 metal roof. Additional features include an ADT security system, Starlink high speed internet, RV hookup, a carport, and three sheds. Two of the sheds have electricity and one also has water. The center aisle barn has 4 stalls, a tack room and a feed room. The second residence, a 2016 manufactured home offers 4 bedrooms and 2 bathrooms within 2,280 square feet of luxurious living space. This home is currently rented for 2 years and provides $2800 per month income. It features luxury vinyl plank flooring, tray ceilings, and an open floor plan with a huge front porch for relaxation. This home provides built in passive income and has its own private driveway. Whether you're looking for a spacious family retreat or a property with income potential, this unique estate delivers both in abundance. Close to stores, restaurants, hospitals, outdoor activities and only 20 minutes from the World Equestrian Center.
Payment Calculator
- Principal & Interest -
- Property Tax $
- Home Insurance $
- HOA Fees $
- Monthly -
Features
Building and Construction
- Covered Spaces: 0.00
- Exterior Features: French Doors, Lighting, Private Mailbox, Sliding Doors, Storage
- Fencing: Cross Fenced, Fenced, Wire
- Flooring: Carpet, Luxury Vinyl, Tile
- Living Area: 1991.00
- Other Structures: Additional Single Family Home, Barn(s), Guest House, Shed(s), Storage
- Roof: Metal
Property Information
- Property Condition: Completed
Land Information
- Lot Features: Cleared, Farm, Landscaped, Pasture, Zoned for Horses
Garage and Parking
- Garage Spaces: 2.00
- Open Parking Spaces: 0.00
- Parking Features: Boat, RV Carport, RV Parking
Eco-Communities
- Pool Features: Gunite, In Ground, Pool Sweep
- Water Source: Well
Utilities
- Carport Spaces: 2.00
- Cooling: Central Air
- Heating: Central
- Sewer: Septic Tank
- Utilities: Electricity Connected, Water Connected
Finance and Tax Information
- Home Owners Association Fee: 0.00
- Insurance Expense: 0.00
- Net Operating Income: 0.00
- Other Expense: 0.00
- Tax Year: 2023
Other Features
- Appliances: Built-In Oven, Cooktop, Dishwasher, Dryer, Electric Water Heater, Exhaust Fan, Range, Refrigerator, Washer, Water Softener
- Country: US
- Interior Features: Ceiling Fans(s), Eat-in Kitchen, Open Floorplan, Primary Bedroom Main Floor, Split Bedroom, Stone Counters, Thermostat, Walk-In Closet(s), Window Treatments
- Legal Description: SEC 33 TWP 16 RGE 20 PLAT BOOK UNR LAUREL FOREST FARMS LOT 6 BEING MORE FULLY DESC AS: COM AT THE NW COR OF THE NW 1/4 TH S 00-26-52 E ALONG THE WEST BDY OF NW 1/4 1656.81 FT TH S 89-58-22 E 1073.88 FT TH S 00-21-43 E 977.47 FT TH S 00-22-44 E 82.53 FT TO THE POB TH CONT S 00-22-44 E 656.20 FT TO THE NORTH ROW LINE OF CR 484 TH S 89-25-57 W ALONG SAID NORTH ROW LINE 269.99 FT TH N 00-22-44 W DEPARTING SAID ROW LINE 656.20 FT TH N 89-25-57 E 269.99 FT TO THE POB & LOT 5 LYING IN W 1/2 OF SEC BEIN
- Levels: One
- Area Major: 34432 - Dunnellon
- Occupant Type: Owner
- Parcel Number: 35300-219-06
- Possession: Close of Escrow
- Style: Florida
- Zoning Code: A1
Similar Properties
Nearby Subdivisions
Bel Lago - South Hamlet
Bel Lago South Hamlet
Blue Cove Un 02
Blue Cove Un 1
Blue Run Terrace
Dunnellon Heights
Dunnellon Oaks
Emerald Mile Farms
Fisks Sub
Florida Highlands
Florida Hlnds
Grand Park
Grand Park North
High Cotton Farms
Indian Cove Farms
Juliette Falls
Juliette Falls
Juliette Falls 01 Rep
Juliette Falls 02 Replat
Juliette Falls 2nd Rep
Neighborhood 9316 Rolling Ran
None
Not In Hernando
Not On List
Rainbow Lakes Estate
Rainbow River Acres
Rainbow Spgs
Rainbow Spgs 05 Rep
Rainbow Spgs 5th Rep
Rainbow Spgs Country Club Esta
Rainbow Spgs Fifth Re
Rainbow Spgs Fifth Rep
Rainbow Spgs Fr
Rainbow Spgs The Forest
Rainbow Springs
Rainbow Springs Cc
Rainbow Springs Country Club E
Rio Vista
Rio Vista Estates
Rippling Waters
Rolling Hills
Rolling Hills 01
Rolling Hills 02
Rolling Hills 02a
Rolling Hills Un 01
Rolling Hills Un 02
Rolling Hills Un 02 A
Rolling Hills Un 05
Rolling Hills Un 1
Rolling Hills Un One
Rolling Hills Un Two
Rolling Nhills Un 2
Rolling Oaks
Rolling Ranch Estate
Rolling Ranch Estates
Spruce Creek Preserve
Spruce Creek Preserve 03
Spruce Creek Preserve Ii
Spruce Creek Preserve Via
Spruce Crk Preserve 06
Tompkins Georges Add



