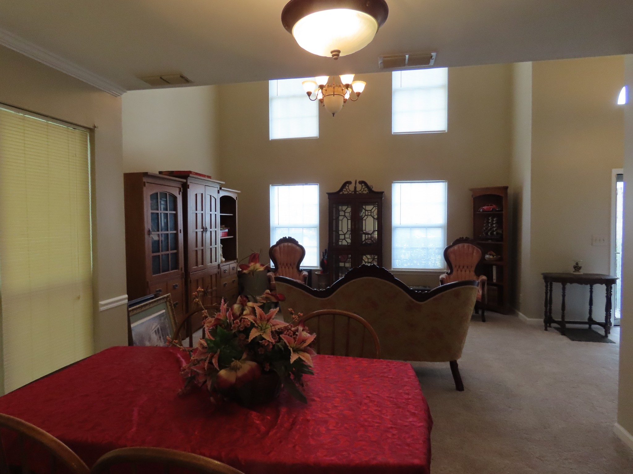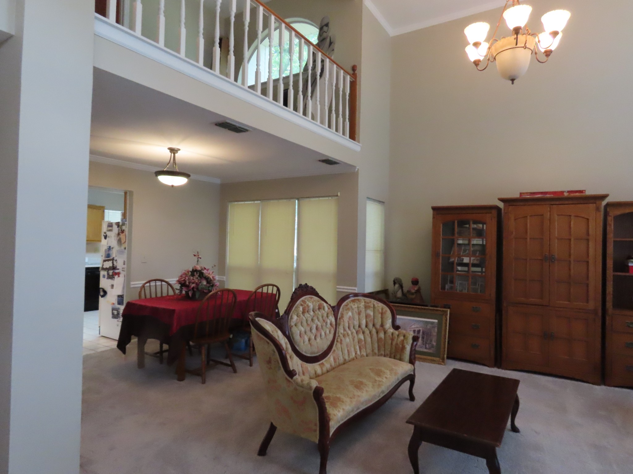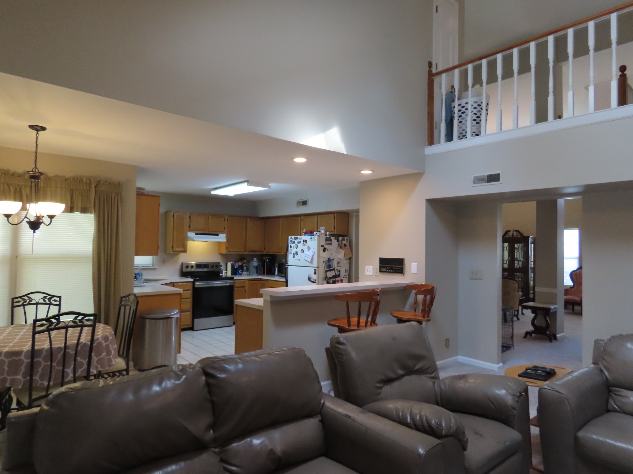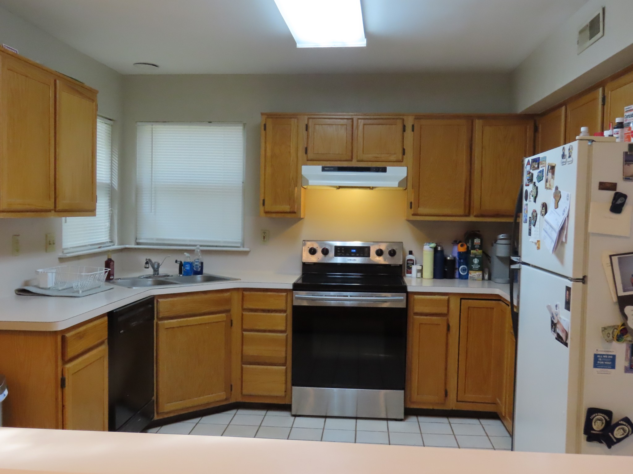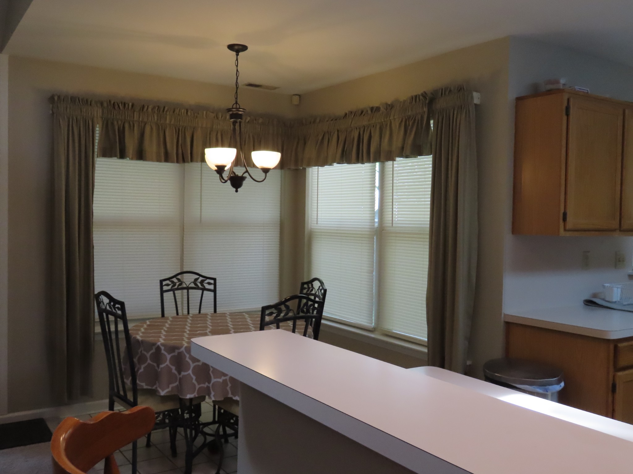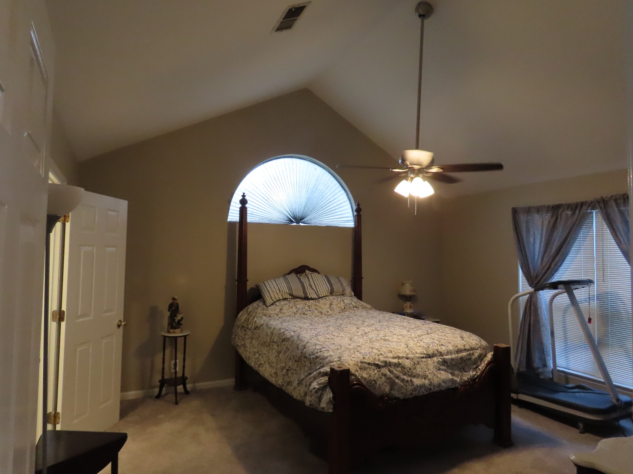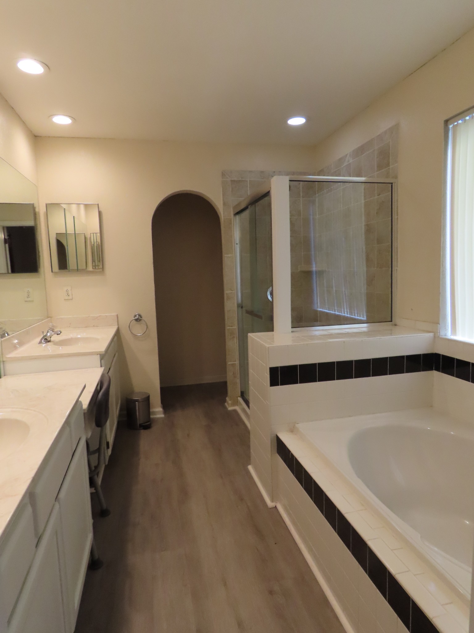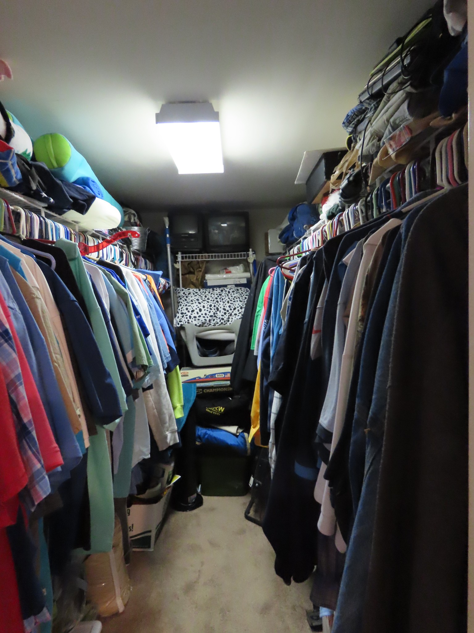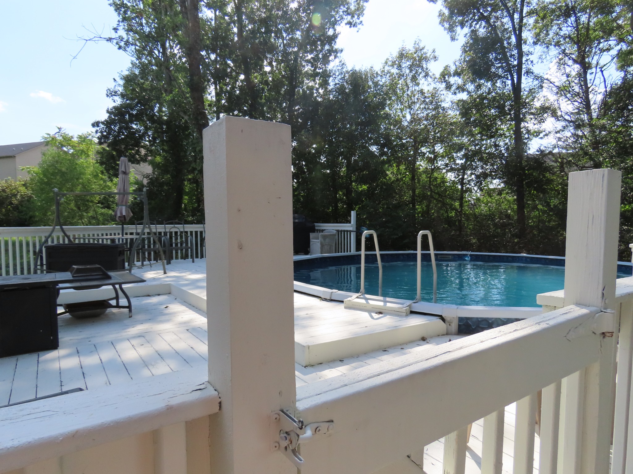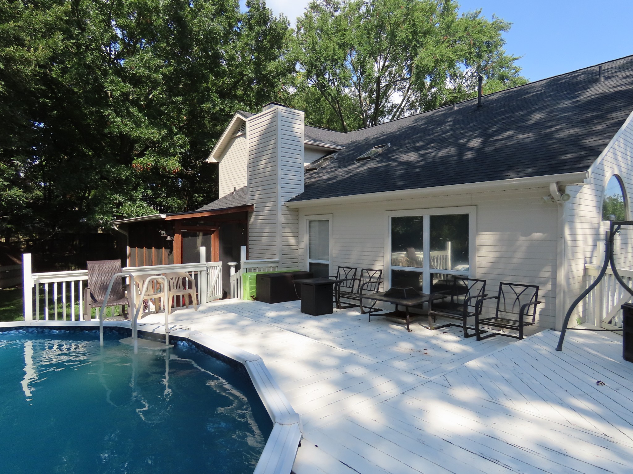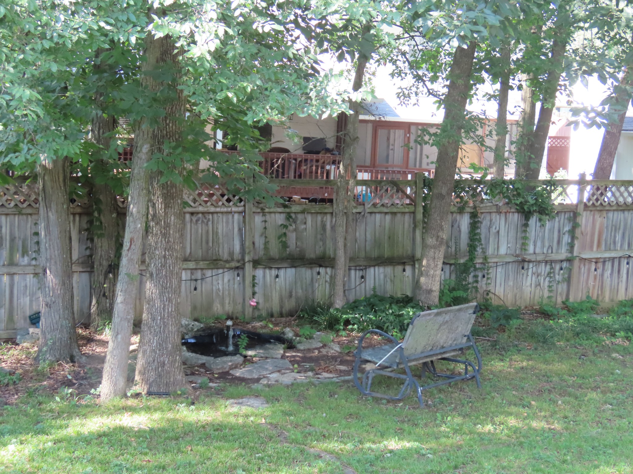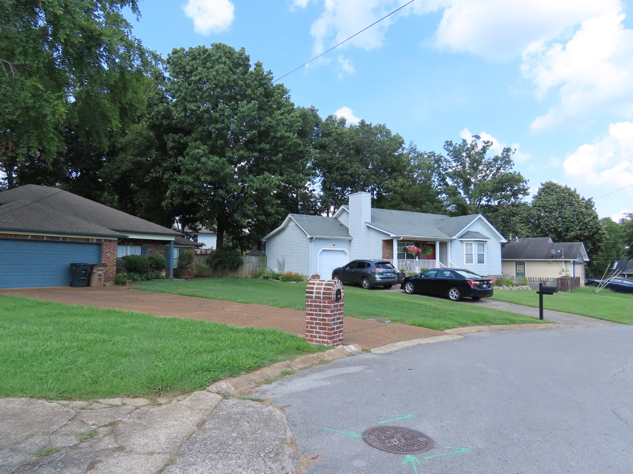32 Juniper Pass Track, OCALA, FL 34480
Property Photos
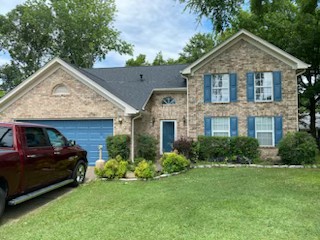
Priced at Only: $270,000
For more Information Call:
(352) 279-4408
Address: 32 Juniper Pass Track, OCALA, FL 34480
Property Location and Similar Properties






- MLS#: OM686391 ( Residential )
- Street Address: 32 Juniper Pass Track
- Viewed: 17
- Price: $270,000
- Price sqft: $148
- Waterfront: No
- Year Built: 2024
- Bldg sqft: 1820
- Bedrooms: 3
- Total Baths: 2
- Full Baths: 2
- Garage / Parking Spaces: 2
- Days On Market: 105
- Additional Information
- Geolocation: 29.1028 / -82.0593
- County: MARION
- City: OCALA
- Zipcode: 34480
- Subdivision: Silver Springs Shores
- Elementary School: Marion Charter School M
- Middle School: Howard Middle School
- High School: Lake Weir High School
- Provided by: JULENE WILSON REAL ESTATE BROKER LLC
- Contact: Julene Wilson
- 352-361-1020

- DMCA Notice
Description
Under Construction. One or more photos has been virtually staged. Under Construction. Youre going to love the open floor plan of this homeits designed for both comfort and style! Unlike many new constructions, this one boasts a front and back porch, perfect for relaxing or entertaining. As you step through the front door, youll immediately appreciate the elegant tray ceiling in the Living Room and the seamless flow that takes you all the way through to the kitchen and dining area. The kitchen is a standout feature with its stainless steel appliances and stunning countertops. Imagine enjoying a glass of wine at the island with some barstools, while you entertain guests or prepare a delicious meal. The Primary Bedroom offers a generously sized walk in closet, and the suite Bath is equipped with double vanities, a walk in shower, and a private water closetluxury and convenience all in one. The home also features vinyl flooring throughout the living areas and in the bedrooms. The Laundry Room is a dream with ample storage space, and the garage is spacious enough for two cars plus additional room for extra storage. This home blends modern features with practical touches, making it the perfect place to call your own.
Description
Under Construction. One or more photos has been virtually staged. Under Construction. Youre going to love the open floor plan of this homeits designed for both comfort and style! Unlike many new constructions, this one boasts a front and back porch, perfect for relaxing or entertaining. As you step through the front door, youll immediately appreciate the elegant tray ceiling in the Living Room and the seamless flow that takes you all the way through to the kitchen and dining area. The kitchen is a standout feature with its stainless steel appliances and stunning countertops. Imagine enjoying a glass of wine at the island with some barstools, while you entertain guests or prepare a delicious meal. The Primary Bedroom offers a generously sized walk in closet, and the suite Bath is equipped with double vanities, a walk in shower, and a private water closetluxury and convenience all in one. The home also features vinyl flooring throughout the living areas and in the bedrooms. The Laundry Room is a dream with ample storage space, and the garage is spacious enough for two cars plus additional room for extra storage. This home blends modern features with practical touches, making it the perfect place to call your own.
Payment Calculator
- Principal & Interest -
- Property Tax $
- Home Insurance $
- HOA Fees $
- Monthly -
Features
Building and Construction
- Builder Model: GENESIS
- Builder Name: LDS RESIDENTIAL SERVICE
- Covered Spaces: 0.00
- Exterior Features: Lighting, Private Mailbox, Sliding Doors
- Flooring: Laminate
- Living Area: 1380.00
- Roof: Shingle
Property Information
- Property Condition: Under Construction
School Information
- High School: Lake Weir High School
- Middle School: Howard Middle School
- School Elementary: Marion Charter School-M
Garage and Parking
- Garage Spaces: 2.00
- Open Parking Spaces: 0.00
Eco-Communities
- Water Source: Well
Utilities
- Carport Spaces: 0.00
- Cooling: Central Air
- Heating: Central
- Sewer: Septic Tank
- Utilities: Cable Available, Electricity Available, Water Connected
Finance and Tax Information
- Home Owners Association Fee: 0.00
- Insurance Expense: 0.00
- Net Operating Income: 0.00
- Other Expense: 0.00
- Tax Year: 2023
Other Features
- Appliances: Dishwasher, Electric Water Heater, Microwave, Range, Refrigerator
- Country: US
- Interior Features: Cathedral Ceiling(s), Ceiling Fans(s), Living Room/Dining Room Combo, Open Floorplan, Primary Bedroom Main Floor, Thermostat, Walk-In Closet(s)
- Legal Description: SEC 13 TWP 16 RGE 22 PLAT BOOK J PAGE 202 SILVER SPRINGS SHORES UNIT 25 BLK 635 LOT 16
- Levels: One
- Area Major: 34480 - Ocala
- Occupant Type: Vacant
- Parcel Number: 9025-0635-16
- Views: 17
- Zoning Code: R3
Nearby Subdivisions
Arbors
Bellechase Cedars
Bellechase Laurels
Bellechase Oak Hammock
Bellechase Villas
Bellechase Willows
Bellechase Woodlands
Carriage Trail
Carriage Trail Un 02
Citrus Park
Clines Add
Cooperleaf
Copperleaf
Country Club Farms A Hamlet
Country Clubocala Un 01
Country Clubocala Un 02
Country Clubocala Un I
Country Estate
Dalton Woods
Falls Of Ocala
Florida Orange Grove Corp
Hawks 02
Hawks Lndg
Hi Cliff Heights
Hicliff Heights
Huntington
Indian Pine
Indian Pines
Indian Pines Add 01
Indian Pines V
Kozicks
Legendary Trails
Legendary Trls
Magnolia Forest
Magnolia Manor
Magnolia Pointe Ph 01
Magnolia Pointe Ph 2
Magnolia Villa East
Magnolia Villas East
Magnolia Villas West
Mcateer Acres First Add
Montague
No Sub
No Subdivision
None
Not On List
Oak Hill
Ocala
Other
Quail Rdg
Sabal Park
Shadow Woods Second Add
Silver Spgs Shores 10
Silver Spgs Shores 24
Silver Spgs Shores 25
Silver Spgs Shores Un 24
Silver Spgs Shores Un 25
Silver Spgs Shores Un 55
Silver Springs Shores
Sleepy Hollow
South Oak
Summercrest
Summerton South
Sun Tree
Turning Hawk Ranch Un 02
Vinings
Westgate
Whisper Crest
Whispering Pines Add Lts 294 2
Willow Oaks Un 01
Wineberry



