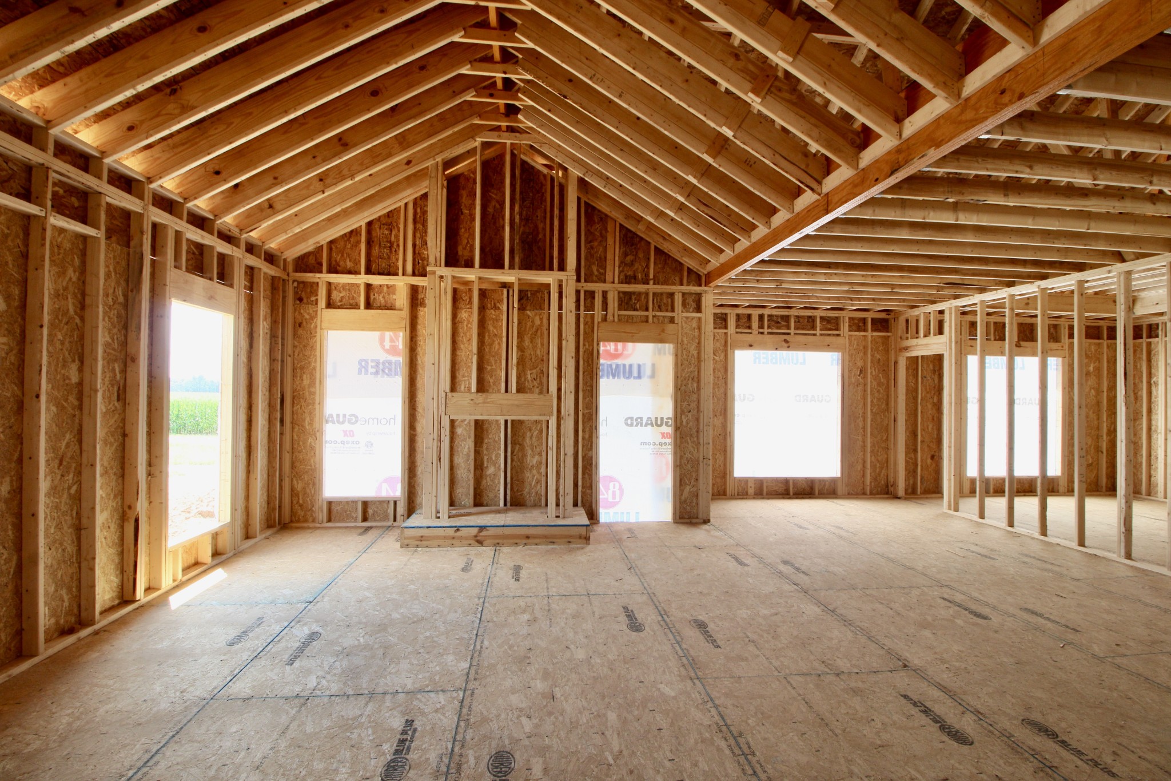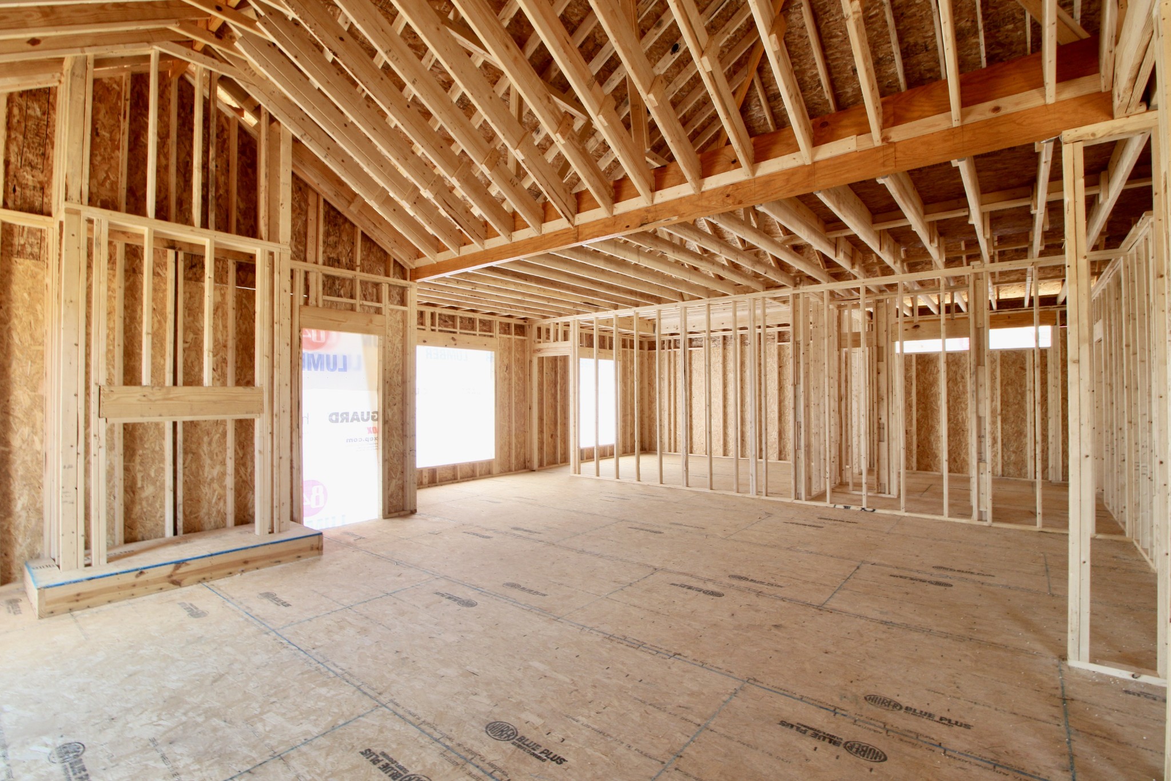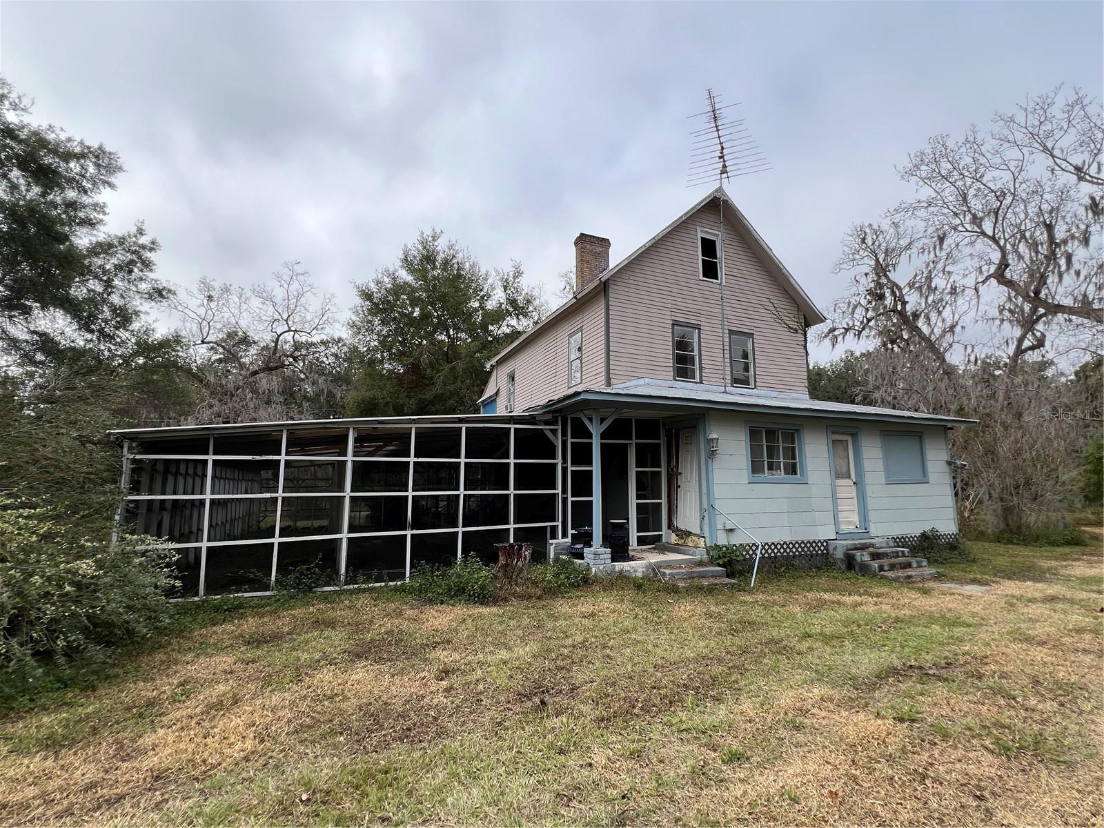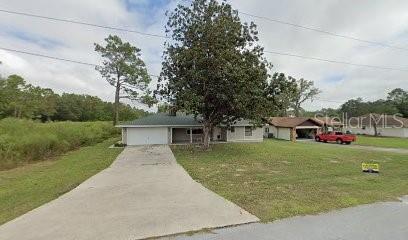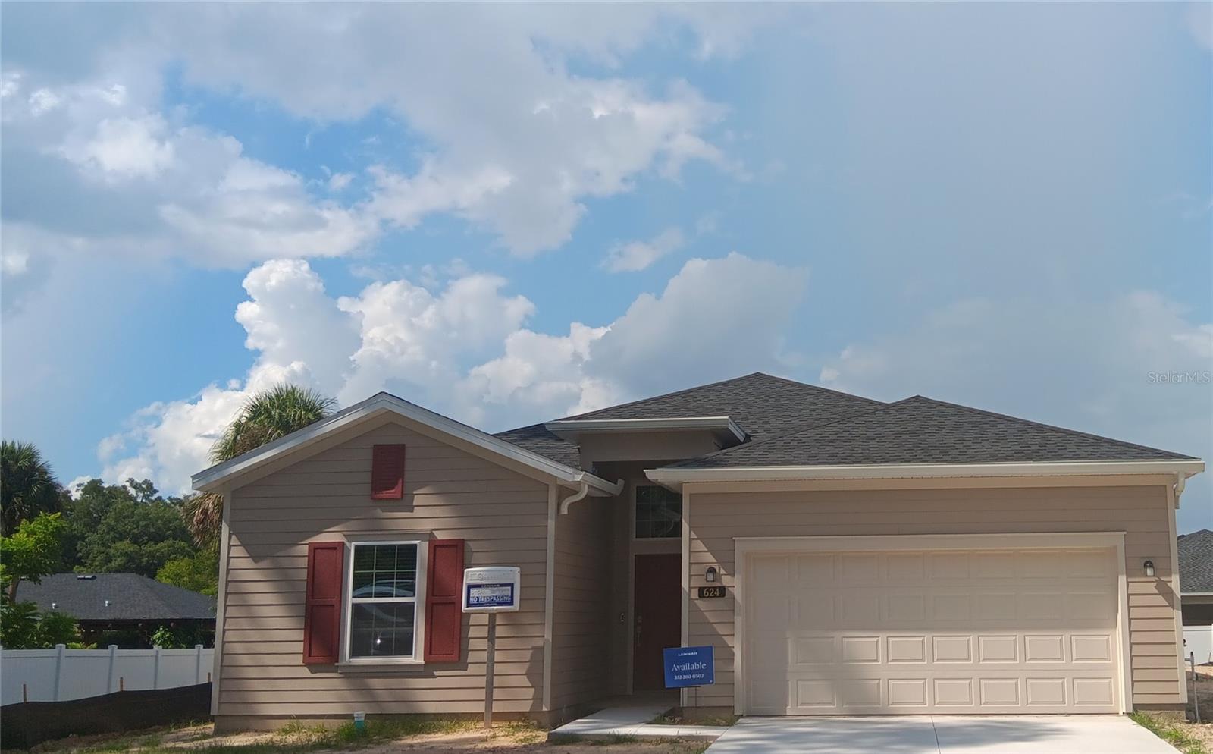550 4th Place, WILLISTON, FL 32696
Property Photos
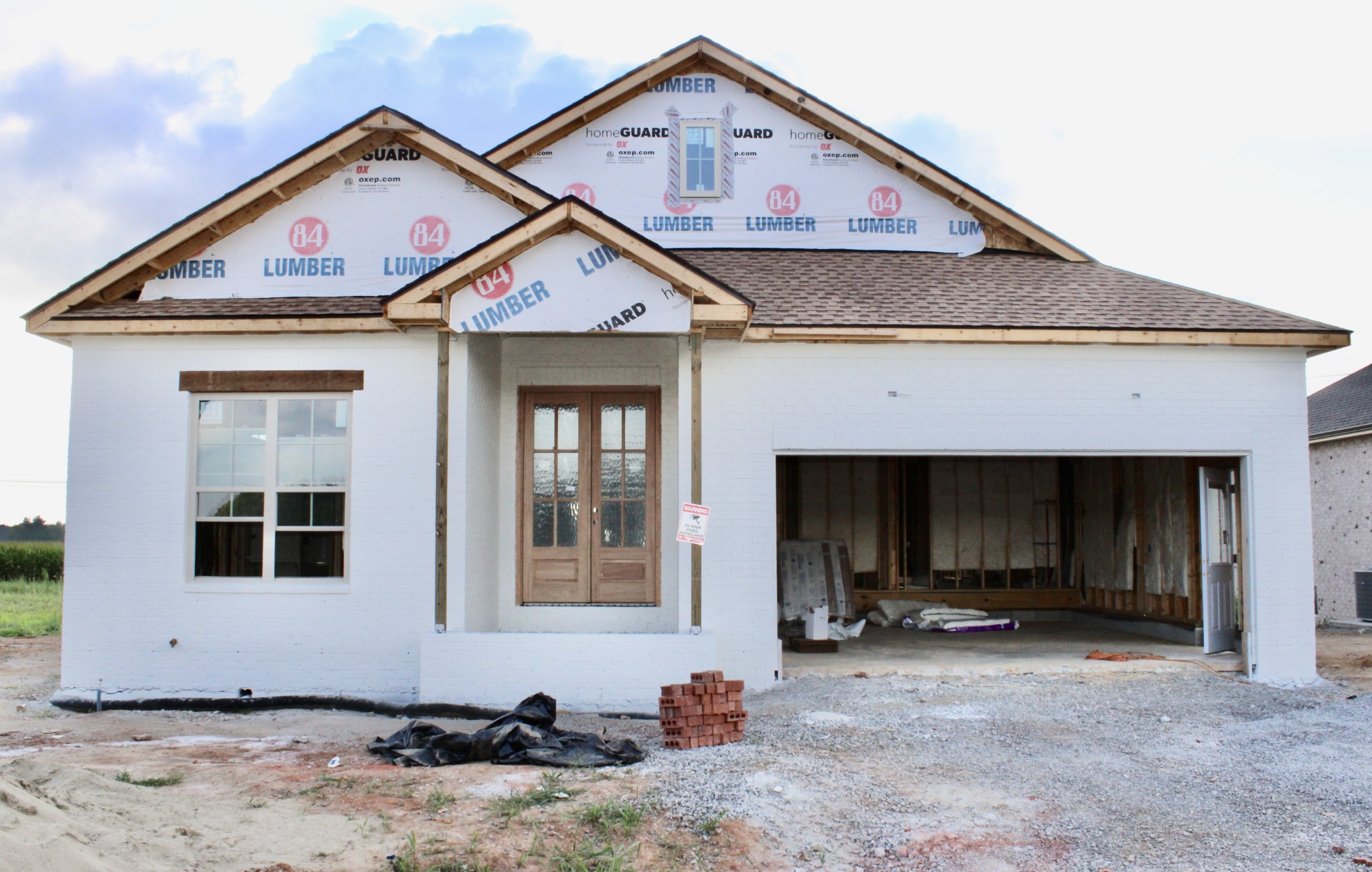
Priced at Only: $322,984
For more Information Call:
(352) 279-4408
Address: 550 4th Place, WILLISTON, FL 32696
Property Location and Similar Properties






- MLS#: OM688443 ( Residential )
- Street Address: 550 4th Place
- Viewed: 14
- Price: $322,984
- Price sqft: $135
- Waterfront: No
- Year Built: 2024
- Bldg sqft: 2393
- Bedrooms: 3
- Total Baths: 2
- Full Baths: 2
- Garage / Parking Spaces: 2
- Days On Market: 75
- Additional Information
- Geolocation: 29.3927 / -82.4536
- County: LEVY
- City: WILLISTON
- Zipcode: 32696
- Subdivision: Country Lane Estates
- Elementary School: Williston Elementary School LV
- Middle School: Williston Middle High School L
- High School: Williston Middle High School L
- Provided by: LENNAR REALTY
- Contact: Ben Goldstein
- 352-254-5979

- DMCA Notice
Description
This spacious home features 3 bedrooms and 2 bathrooms PLUS den/study. The gathering room, kitchen, and cafe share a convenient and contemporary open layout, which helps make multitasking and entertaining a breeze. The stylish kitchen has an abundance of counter space including a large breakfast bar. The Owners Suite includes a large walk in closet and luxurious master bath with his and hers sinks, LARGE shower, linen closet and separate water closet. A covered lanai offers an ideal space for enjoying the Florida weather, while the study provides a flexible spot! Be part of a BRAND NEW masterplan community located in a growing prime location with one of a kind homes and proximity to medical facilities, shopping, dining, and more!
Description
This spacious home features 3 bedrooms and 2 bathrooms PLUS den/study. The gathering room, kitchen, and cafe share a convenient and contemporary open layout, which helps make multitasking and entertaining a breeze. The stylish kitchen has an abundance of counter space including a large breakfast bar. The Owners Suite includes a large walk in closet and luxurious master bath with his and hers sinks, LARGE shower, linen closet and separate water closet. A covered lanai offers an ideal space for enjoying the Florida weather, while the study provides a flexible spot! Be part of a BRAND NEW masterplan community located in a growing prime location with one of a kind homes and proximity to medical facilities, shopping, dining, and more!
Payment Calculator
- Principal & Interest -
- Property Tax $
- Home Insurance $
- HOA Fees $
- Monthly -
Features
Building and Construction
- Builder Model: Halle
- Builder Name: Lennar Homes
- Covered Spaces: 0.00
- Exterior Features: Irrigation System, Sliding Doors
- Flooring: Carpet, Ceramic Tile
- Living Area: 1712.00
- Roof: Shingle
Property Information
- Property Condition: Completed
School Information
- High School: Williston Middle High School-LV
- Middle School: Williston Middle High School-LV
- School Elementary: Williston Elementary School-LV
Garage and Parking
- Garage Spaces: 2.00
- Open Parking Spaces: 0.00
Eco-Communities
- Water Source: Public
Utilities
- Carport Spaces: 0.00
- Cooling: Central Air
- Heating: Heat Pump
- Pets Allowed: Yes
- Sewer: Public Sewer
- Utilities: Electricity Connected, Natural Gas Connected, Public, Sewer Connected, Water Connected
Finance and Tax Information
- Home Owners Association Fee: 270.00
- Insurance Expense: 0.00
- Net Operating Income: 0.00
- Other Expense: 0.00
- Tax Year: 2023
Other Features
- Appliances: Dishwasher, Disposal, Dryer, Gas Water Heater, Microwave, Range, Refrigerator, Washer
- Association Name: Artemis Lifestyle Services
- Country: US
- Interior Features: Open Floorplan, Walk-In Closet(s)
- Legal Description: COUNTRY LANE ESTATES BLOCK E LOT 60 OR BOOK 1705 PAGE 751
- Levels: One
- Area Major: 32696 - Williston
- Occupant Type: Vacant
- Parcel Number: 22253-060-00
- Views: 14
- Zoning Code: PUD
Similar Properties
Nearby Subdivisions
0
Bowman Add
Camellia Plantation Sub
Central Park Replat Of Part Of
Country Lane Estates
Country Lane Ests
Cs Noble Surv
Deerfield Estates
Edwards Add To Williston
Elestons Add
Fox Run
Hillcrest Heights
Keilee
None
Not On List
Oakvilla Sub
Quailfox Runpinewoodbakers Acr
The Village At Hidden Lakes
Villagehidden Lakes
Westhaven Sub
Willinston
Williston
Williston Heights
Williston Highlands
Williston Highlands Golf C Cl
Williston Highlands Golf Coun
Williston Hlnds
Williston Hlnds 12
Williston Hylands Golf C Club
Williston Hylnds Golf C Club
Woodlands Sub



