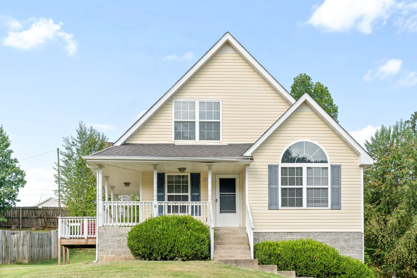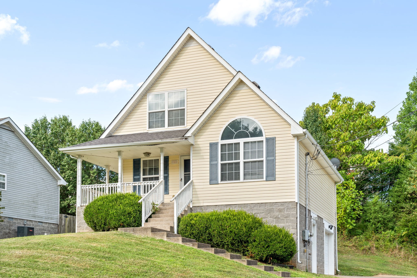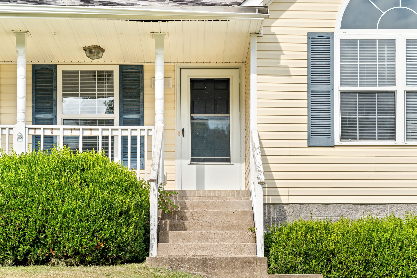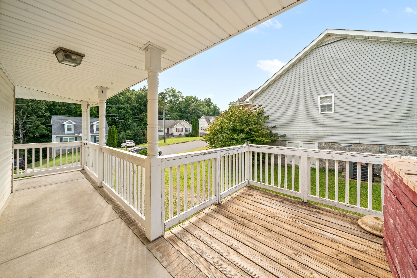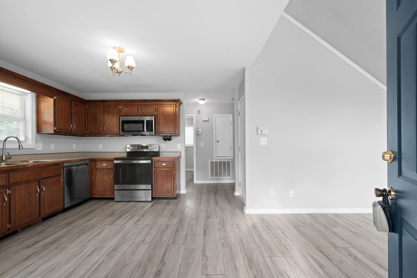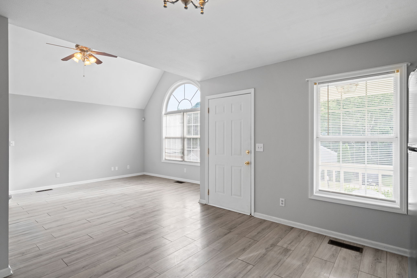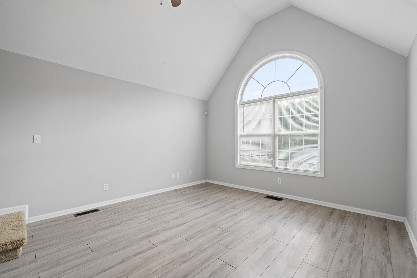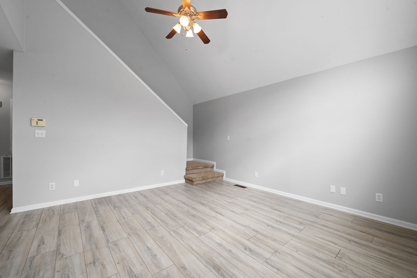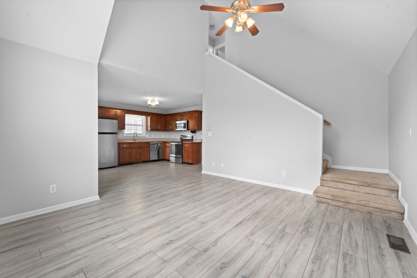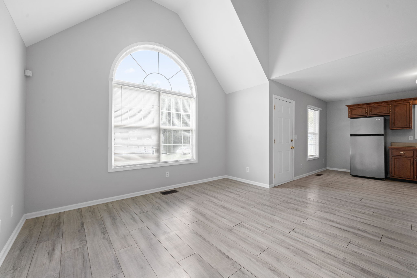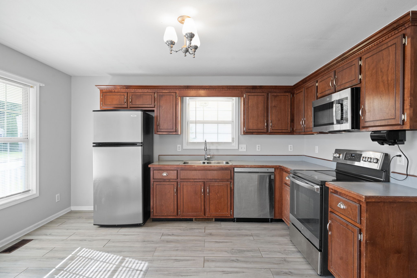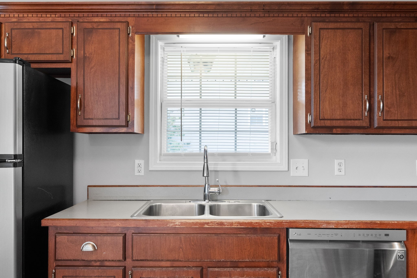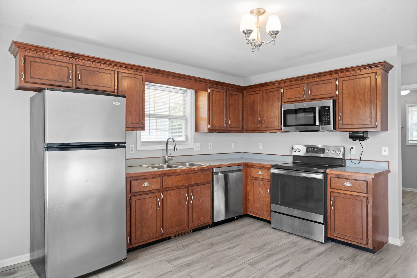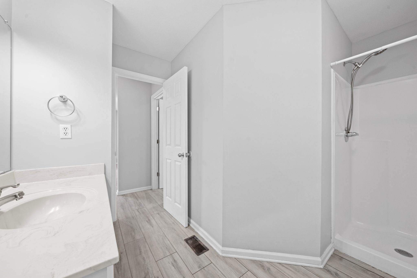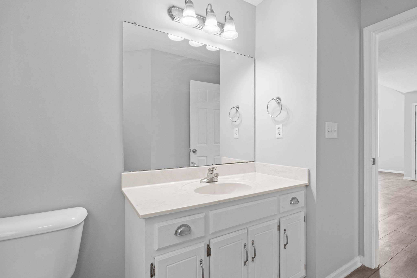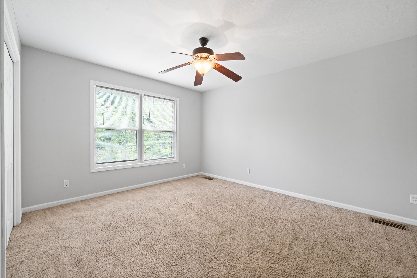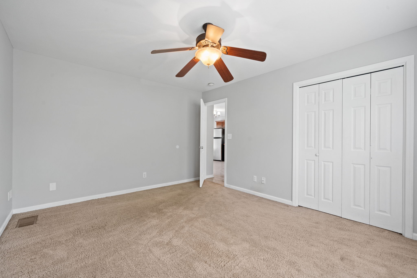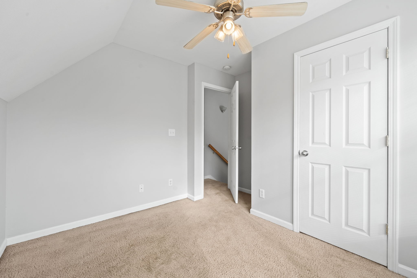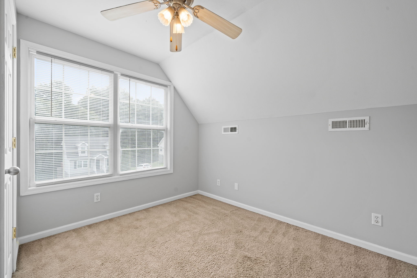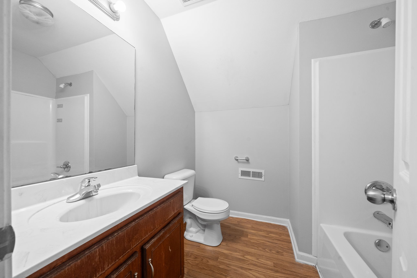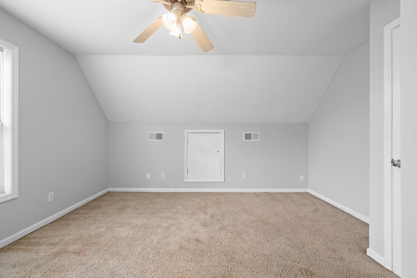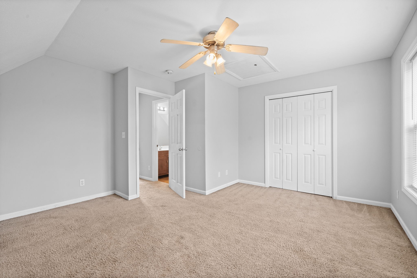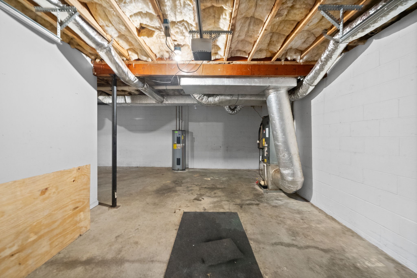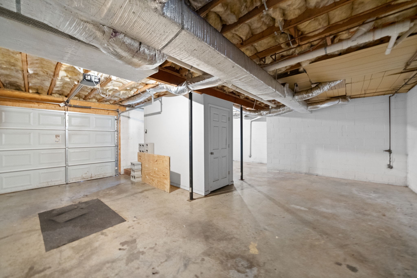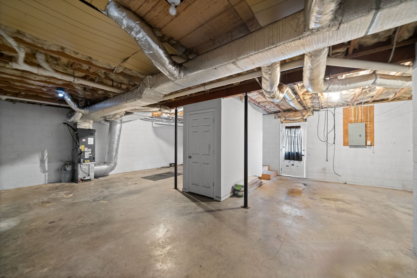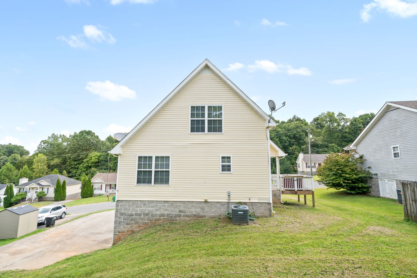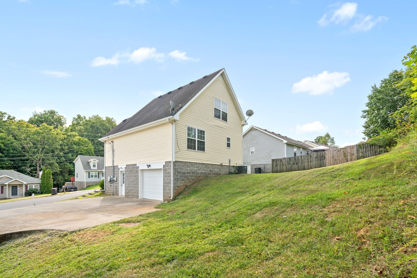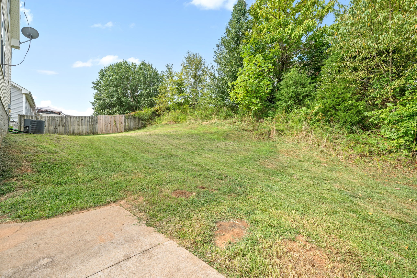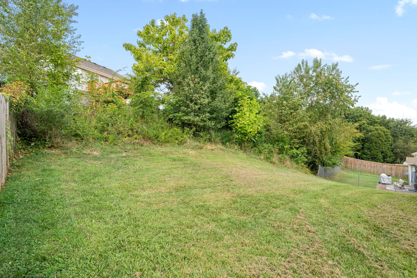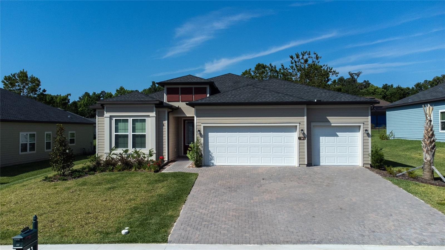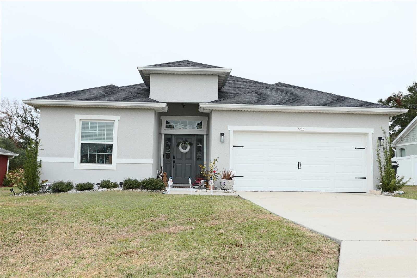Submit an Offer Now!
4744 36th Street, OCALA, FL 34480
Property Photos
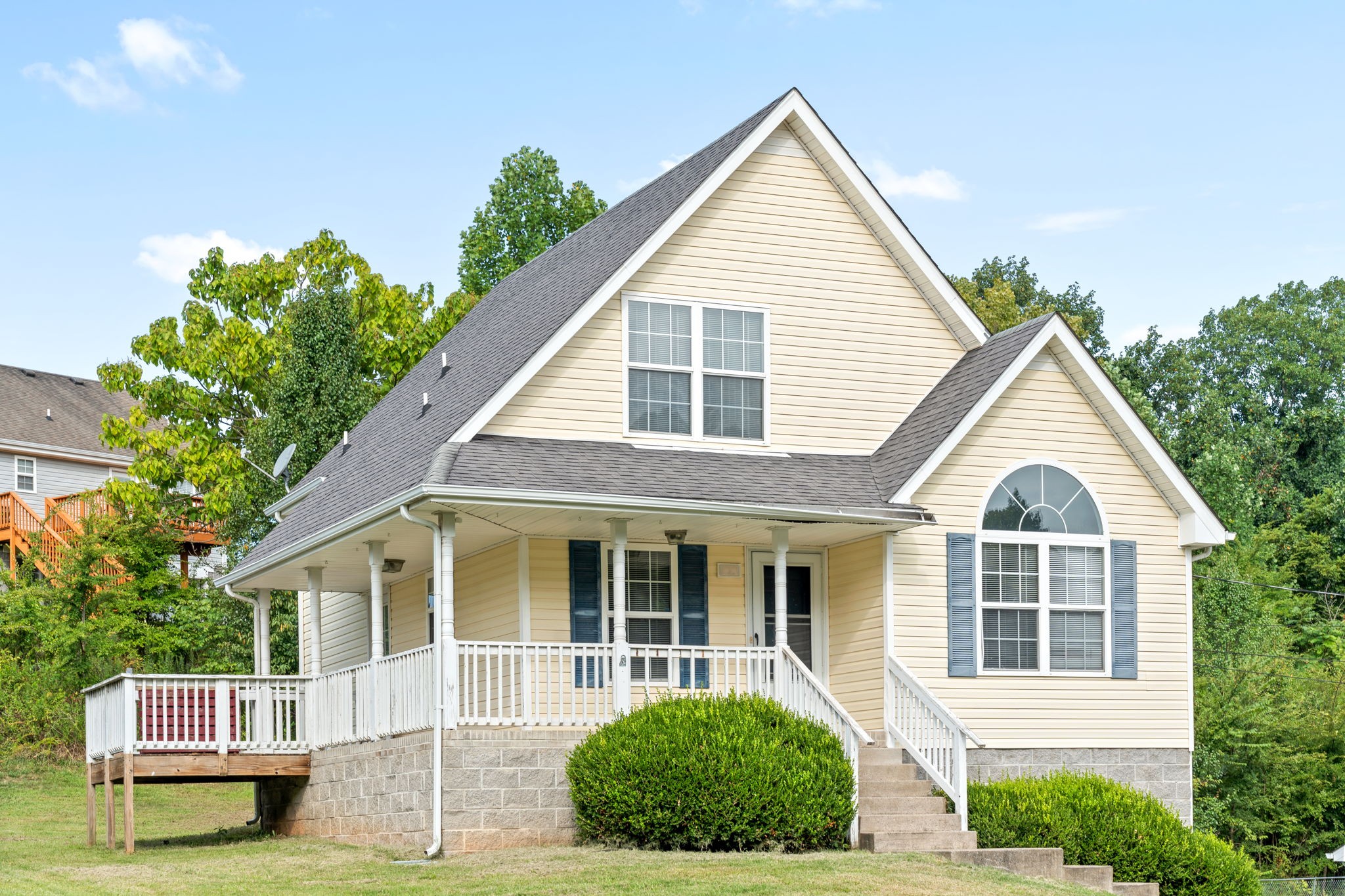
Priced at Only: $3,100
For more Information Call:
(352) 279-4408
Address: 4744 36th Street, OCALA, FL 34480
Property Location and Similar Properties
- MLS#: OM688466 ( Residential Lease )
- Street Address: 4744 36th Street
- Viewed: 3
- Price: $3,100
- Price sqft: $1
- Waterfront: No
- Year Built: 2020
- Bldg sqft: 3753
- Bedrooms: 4
- Total Baths: 4
- Full Baths: 3
- 1/2 Baths: 1
- Garage / Parking Spaces: 3
- Days On Market: 66
- Additional Information
- Geolocation: 29.1513 / -82.0674
- County: MARION
- City: OCALA
- Zipcode: 34480
- Subdivision: Magnolia Manor
- Elementary School: Maplewood Elementary School M
- Middle School: Osceola Middle School
- High School: Forest High School
- Provided by: RE/MAX FOXFIRE - HWY 40
- Contact: Bobby Mathews
- 352-732-3344

- DMCA Notice
-
DescriptionWelcome to this stunning home which is on the rental market for the first time! With 4 bedrooms, 3.5 baths and a 3 car garage there is plenty of room for your family or visiting friends. The large living and dining areas are open to the chef's kitchen making this the perfect floor plan in which to entertain. The kitchen boasts granite counters and upgraded staggered cabinets. There is a in law suite that features a bedroom and a bath. An attached bonus room can be used as a living area for the ILS or as an office/den/playroom etc. The two guest bedrooms are set in a Jack and Jill configuration. The large primary suite gives you a lot of room to spread out and create your own sanctuary. The property is partially fenced to give you privacy from the screened in lanai. Best of all, this home has solar panels to keep your electric bills LOW! The home sits on an almost half acre site. Located in a community with a private gate, this home is a great combination of floor plan, wow factor and safety. Come see this home before it is too late!
Payment Calculator
- Principal & Interest -
- Property Tax $
- Home Insurance $
- HOA Fees $
- Monthly -
Features
Building and Construction
- Builder Model: Camden
- Builder Name: DR Horton
- Covered Spaces: 0.00
- Exterior Features: Irrigation System, Lighting, Rain Gutters, Sliding Doors
- Fencing: Partial
- Flooring: Carpet, Ceramic Tile
- Living Area: 2827.00
Property Information
- Property Condition: Completed
Land Information
- Lot Features: In County, Landscaped, Level, Private, Paved
School Information
- High School: Forest High School
- Middle School: Osceola Middle School
- School Elementary: Maplewood Elementary School-M
Garage and Parking
- Garage Spaces: 3.00
- Open Parking Spaces: 0.00
- Parking Features: Driveway, Garage Door Opener, Garage Faces Side, Ground Level, Under Building
Eco-Communities
- Green Energy Efficient: Appliances, HVAC, Thermostat, Windows
- Water Source: Public
Utilities
- Carport Spaces: 0.00
- Cooling: Central Air
- Heating: Central, Electric
- Pets Allowed: Cats OK, Dogs OK, Pet Deposit
- Sewer: Public Sewer
- Utilities: Electricity Connected, Sewer Connected, Water Connected
Finance and Tax Information
- Home Owners Association Fee: 0.00
- Insurance Expense: 0.00
- Net Operating Income: 0.00
- Other Expense: 0.00
Rental Information
- Tenant Pays: Carpet Cleaning Fee, Cleaning Fee
Other Features
- Appliances: Dishwasher, Microwave, Range, Refrigerator
- Association Name: Leland Management
- Country: US
- Furnished: Unfurnished
- Interior Features: Ceiling Fans(s), Eat-in Kitchen, High Ceilings, Kitchen/Family Room Combo, Primary Bedroom Main Floor, Split Bedroom, Stone Counters, Thermostat, Tray Ceiling(s), Walk-In Closet(s), Window Treatments
- Levels: One
- Area Major: 34480 - Ocala
- Occupant Type: Vacant
- Parcel Number: 29730-004-11
- Possession: Rental Agreement
Owner Information
- Owner Pays: None
Similar Properties



