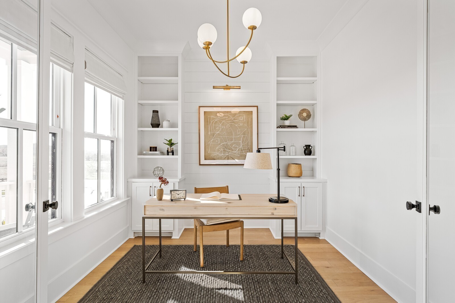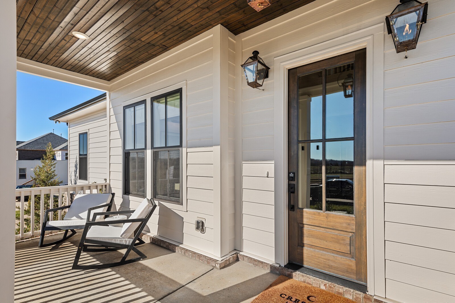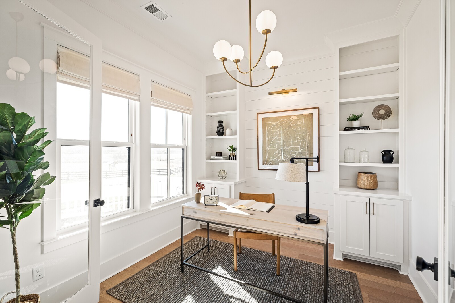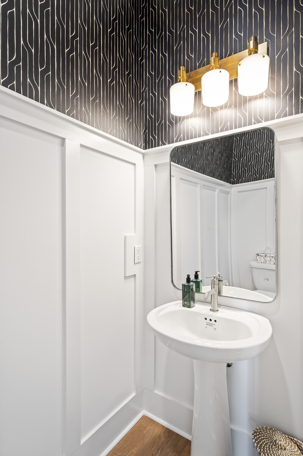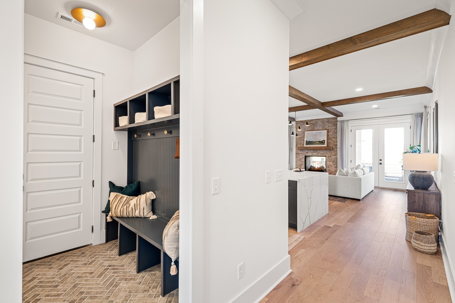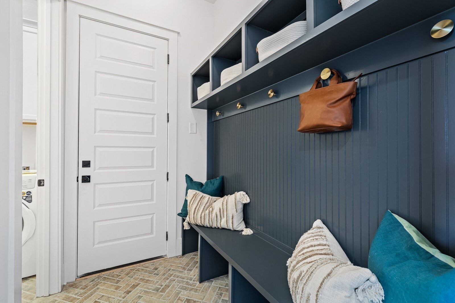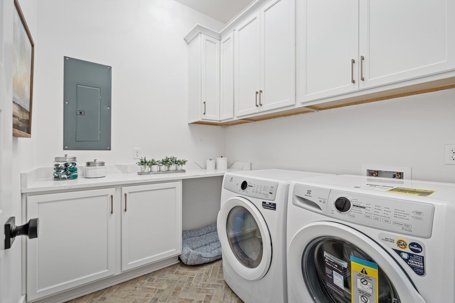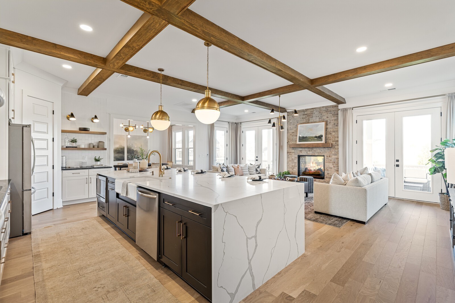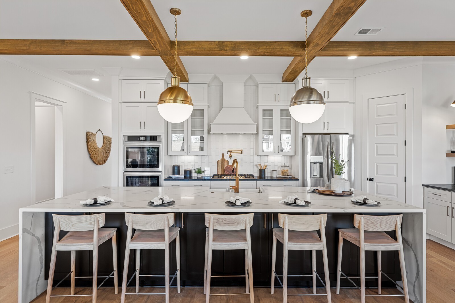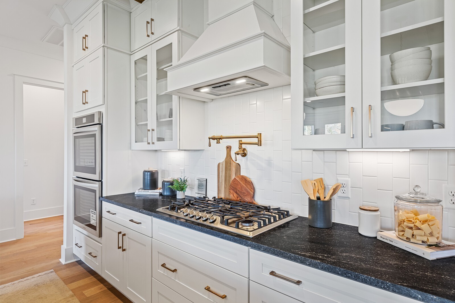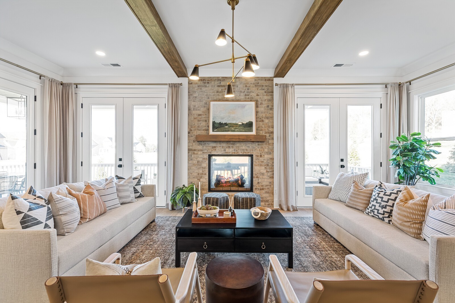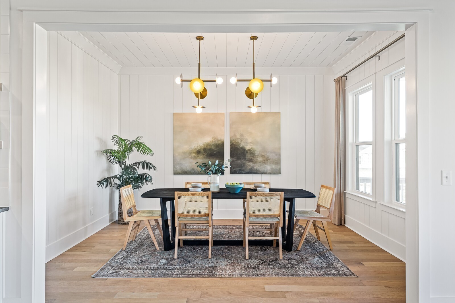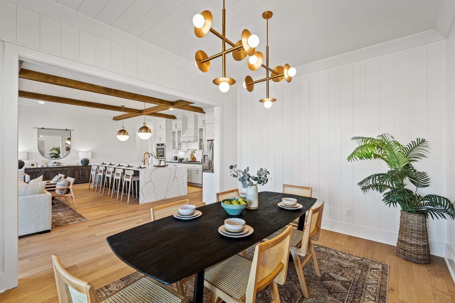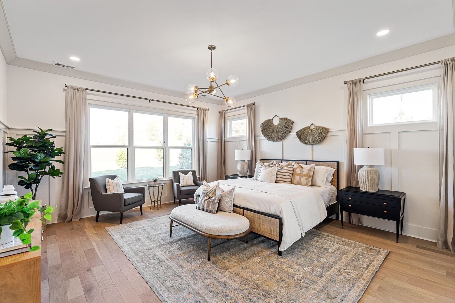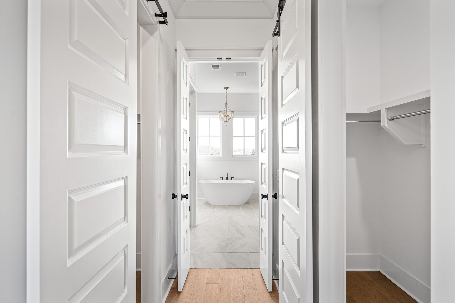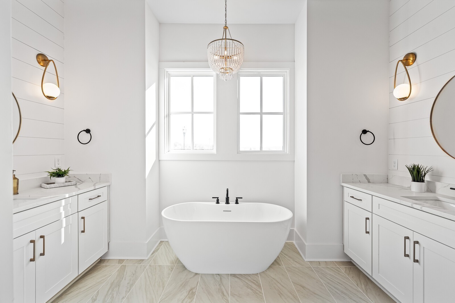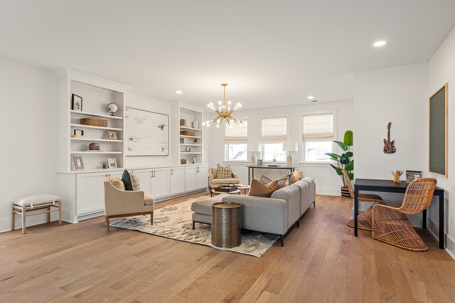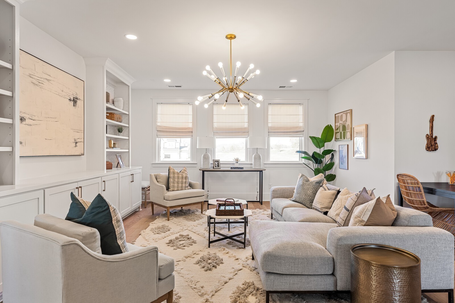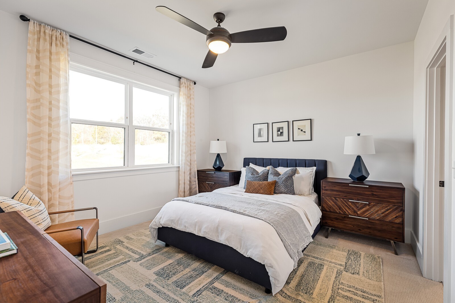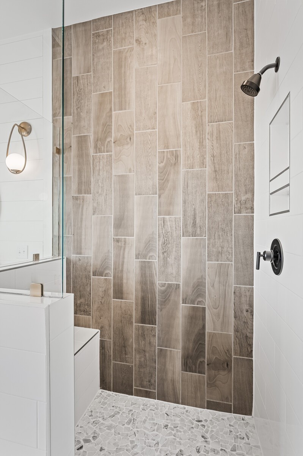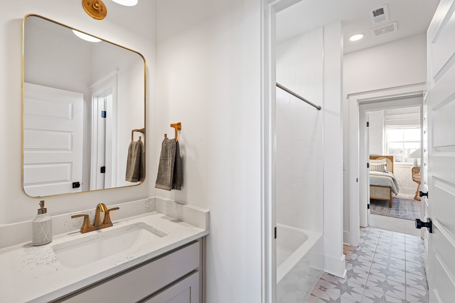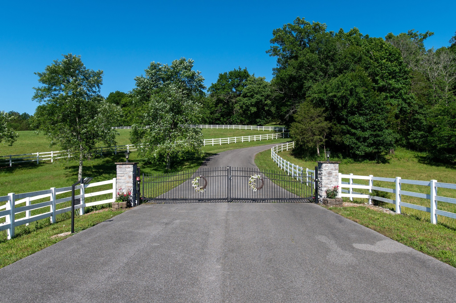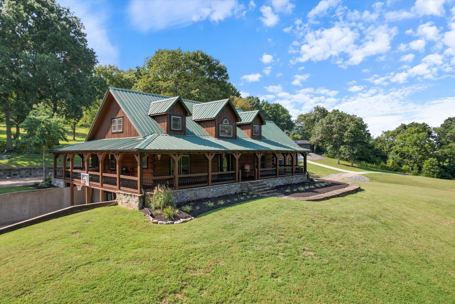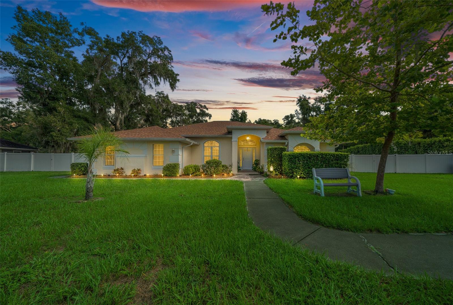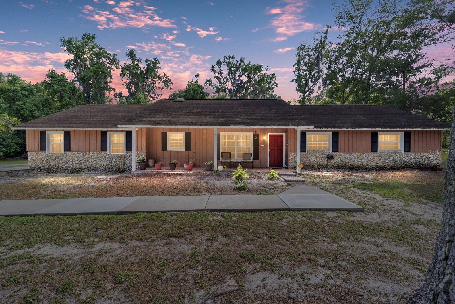Submit an Offer Now!
2309 22nd Loop, OCALA, FL 34471
Property Photos
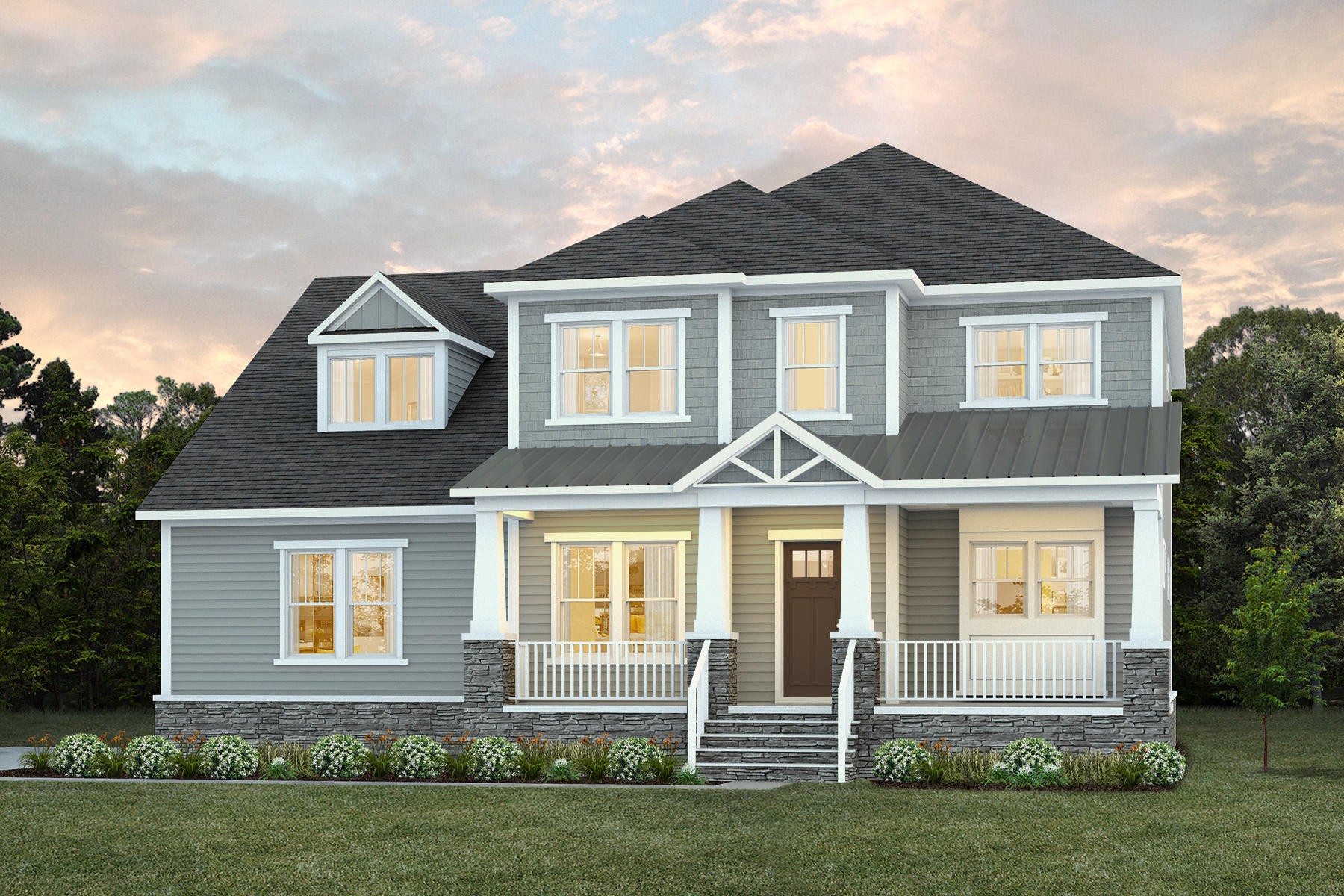
Priced at Only: $370,000
For more Information Call:
(352) 279-4408
Address: 2309 22nd Loop, OCALA, FL 34471
Property Location and Similar Properties
- MLS#: OM689026 ( Residential )
- Street Address: 2309 22nd Loop
- Viewed: 1
- Price: $370,000
- Price sqft: $130
- Waterfront: No
- Year Built: 2002
- Bldg sqft: 2842
- Bedrooms: 3
- Total Baths: 2
- Full Baths: 2
- Garage / Parking Spaces: 2
- Days On Market: 9
- Additional Information
- Geolocation: 29.1666 / -82.1073
- County: MARION
- City: OCALA
- Zipcode: 34471
- Subdivision: Woodland Estate
- Elementary School: South Ocala Elementary School
- Middle School: Osceola Middle School
- High School: Forest High School
- Provided by: SHOWCASE PROPERTIES OF CENTRAL
- Contact: Dawn Trigg
- 352-351-4718
- DMCA Notice
-
DescriptionNestled at the heart of Ocala within the gated subdivision of Woodland Estates, this property is highly accessible to shopping, downtown restaurants and entertainment, and hospitals and medical offices! The home features a total of 3 bedrooms and 2 baths with a split bedroom floor plan, lots of natural light, and freshly painted interior walls and cabinets. The living area has attractive wood laminate floors, vaulted ceilings which add to the light and airy ambience, plant shelf, plantation shutters, and is directly open to the kitchen. The kitchen itself is a model of efficiency with a newer refrigerator and dishwasher, as well as a pass through to the breakfast room with a separate walk in pantry. The primary suite is incredibly spacious and features a large walk in closet and a private en suite bath with a separate shower, tub, and dual vanities. Newer carpeting runs throughout each of the bedrooms, and updated light fixtures and ceiling fans run throughout the entire home. Roof and water heater were installed in 2021, and an advanced air filtration system has been installed on the HVAC. The insulated garage doors and split heat pump keep the garage comfortable year round, making laundry, chores, and projects at the workbench a breeze. Experience lovely views of the mature landscaping from the screen enclosed and covered back porch a truly relaxing space perfect for year round use! Beyond, the backyard is bi level and provides plenty of space to play catch with loved ones or fetch with your four legged companions. Woodland Estates offers residents a large community pool and a club house to enjoy, making this home a wonderful option to consider. Dont miss out on this opportunity to live comfortably in the heart of Ocala!
Payment Calculator
- Principal & Interest -
- Property Tax $
- Home Insurance $
- HOA Fees $
- Monthly -
Features
Building and Construction
- Covered Spaces: 0.00
- Exterior Features: French Doors, Irrigation System, Rain Gutters
- Flooring: Carpet, Laminate, Tile
- Living Area: 1972.00
- Roof: Shingle
Property Information
- Property Condition: Completed
Land Information
- Lot Features: Cleared, City Limits, Landscaped, Paved, Private
School Information
- High School: Forest High School
- Middle School: Osceola Middle School
- School Elementary: South Ocala Elementary School
Garage and Parking
- Garage Spaces: 2.00
- Open Parking Spaces: 0.00
Eco-Communities
- Water Source: Public
Utilities
- Carport Spaces: 0.00
- Cooling: Central Air, Mini-Split Unit(s)
- Heating: Heat Pump
- Pets Allowed: Yes
- Sewer: Public Sewer
- Utilities: BB/HS Internet Available, Cable Available
Amenities
- Association Amenities: Clubhouse, Gated, Pool
Finance and Tax Information
- Home Owners Association Fee Includes: Pool, Private Road
- Home Owners Association Fee: 111.80
- Insurance Expense: 0.00
- Net Operating Income: 0.00
- Other Expense: 0.00
- Tax Year: 2023
Other Features
- Appliances: Dishwasher, Disposal, Dryer, Electric Water Heater, Microwave, Range, Refrigerator, Washer
- Association Name: Vine Management
- Association Phone: 352-812-8086
- Country: US
- Interior Features: Ceiling Fans(s), Living Room/Dining Room Combo, Open Floorplan, Primary Bedroom Main Floor, Solid Wood Cabinets, Split Bedroom, Thermostat, Vaulted Ceiling(s), Walk-In Closet(s), Window Treatments
- Legal Description: SEC 21 TWP 15 RGE 22 PLAT BOOK 4 PAGE 087 WOODLAND ESTATES BLK A LOT 5
- Levels: One
- Area Major: 34471 - Ocala
- Occupant Type: Owner
- Parcel Number: 2862-601-005
- Possession: Close of Escrow
- Style: Florida
- Zoning Code: PD05
Similar Properties
Nearby Subdivisions
Avondale
Berkshire Manor
Blue Oaks
Brendons
Caldwells Add
Caldwells Add Lts B M Magnoli
Caldwells Add To Ocala
Carriage Hill
Carver Plaza
Cedar Hills
Cedar Hills Add
Country Estate
Country Estates Kensington Add
Crestwood
Crestwood Un 04
Doublegate
Douglas M Dawson Subdivision
Druid Hills
Druid Hills Revised Ptn
Eastwood Park Un 01
Edgewood Park Un 01
Edgewood Park Un 04
Edgewood Park Un 05
El Dorado
Fleming Charles Lt 03 Mcintosh
Forrest Park Estate
Fort King Forest Add 02
Glenview
Golden Acres
Hidden Estate
Kensington Court
Lake Louise Manor1st Add
Laurel Run
Laurel Run Replattracts D E
Laurel Wood
Laurel Wood Villas
Lemonwood 02 Ph 04
Livingston Park
Mackenzie Realty Company Unr S
Magnolia Garden Villas Or 1412
Meadowview Add 03
Non Sub
Not In Hernando
Not On List
Oak Rdg
Oak Terrace
Ocala Highlands
Ocala Highlands Citrus Drive A
Ocala Hlnds
Palmetto Park Ocala
Pleasant View Heights
Polo Lane
Rosewoods
Sanchez Grant
Se 39th Ave Area Subs
Shady Wood Un 01
Sherwodd Hills Est
Sherwood Forest
Silver Spgs Shores Un 10
South Point
Southwood Village
Stonewood Estate
Summerset Estate
Summerton
Summit 02
Summit 03
Tract 2
Underwoods Sub
Unr Sub
Virginia Heights
Waldos Place
West End
West End Addocala
West End Ocala
Westbury
White Oak Village Ph 02
Windemere Glen
Windemere Glen Estate
Windemere Glen Estates
Windstream
Windstream A
Winterwoods
Woodfield Crossing
Woodfields
Woodfields Cooley Add
Woodfields Un 03
Woodfields Un 04
Woodfields Un 05
Woodfields Un 07
Woodfields Un 09
Woodland Estate
Woodland Pk
Woodland Villages Manor Homes
Woodland Villages Twnhms



