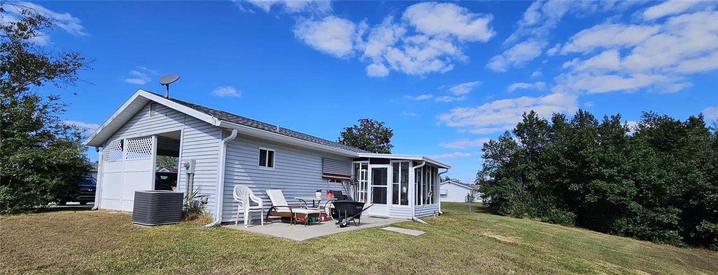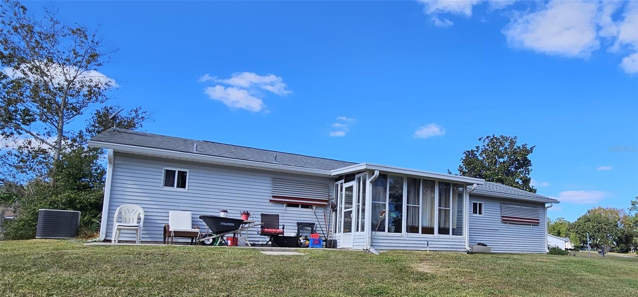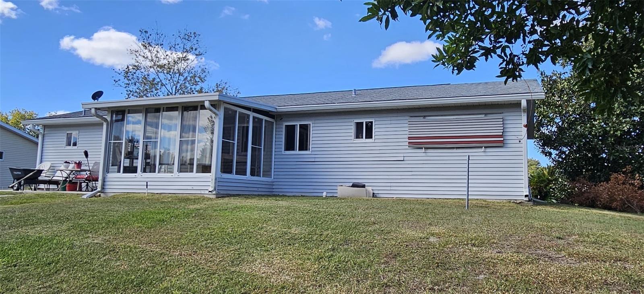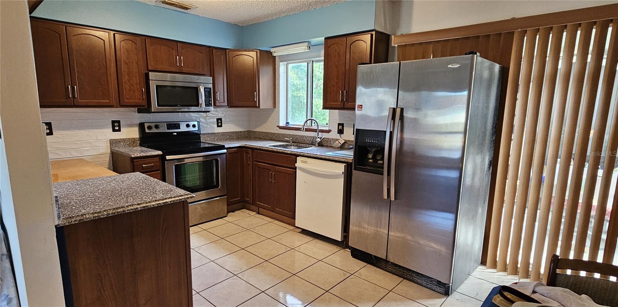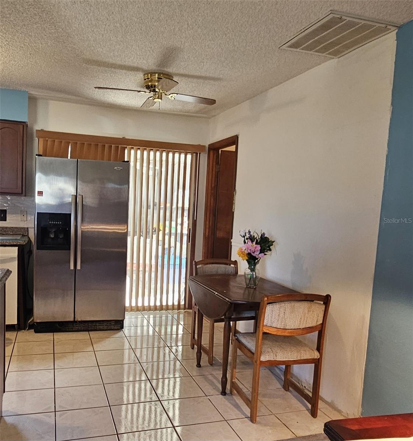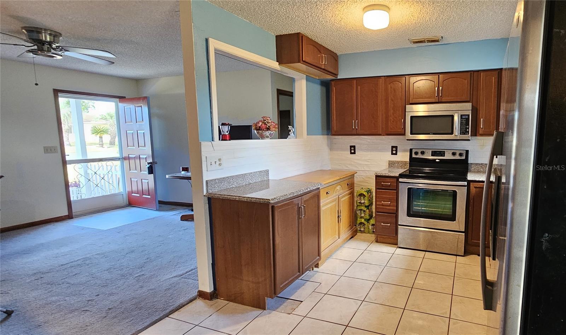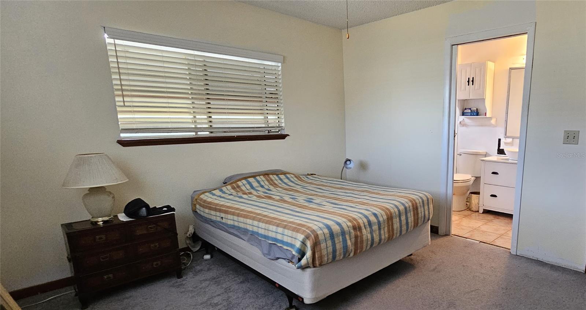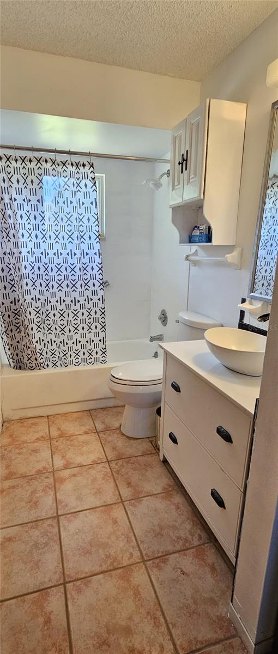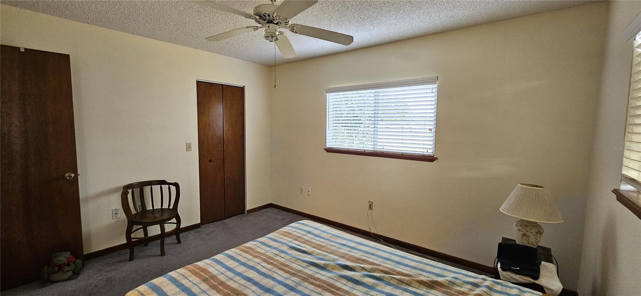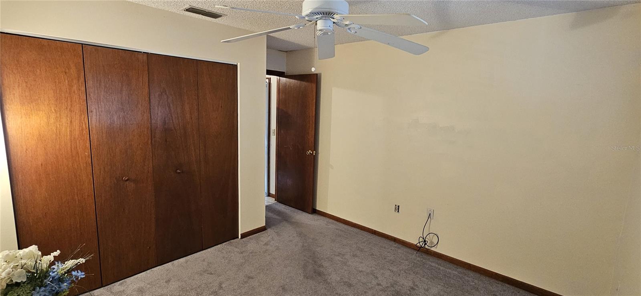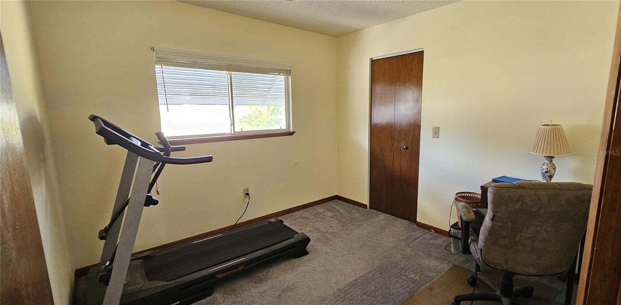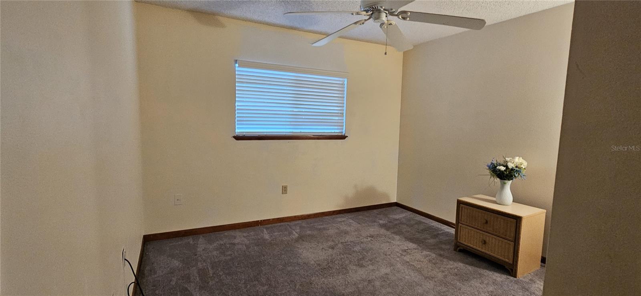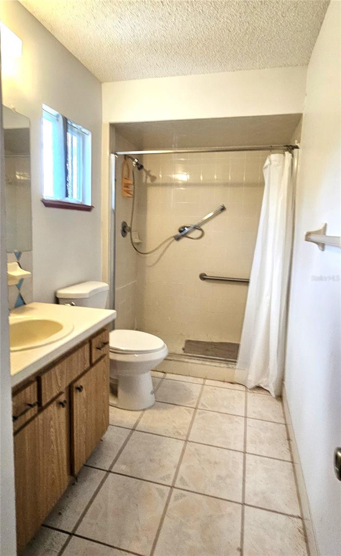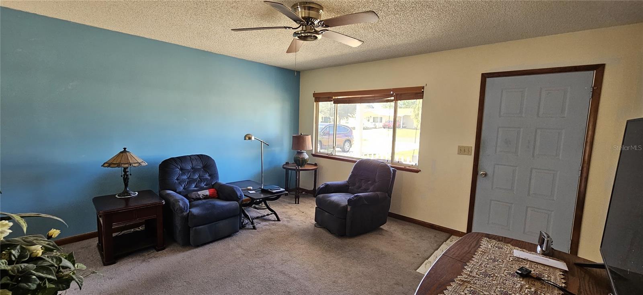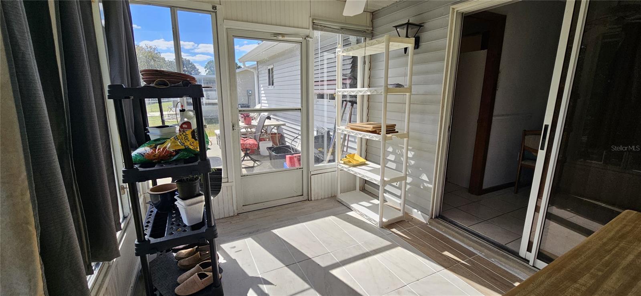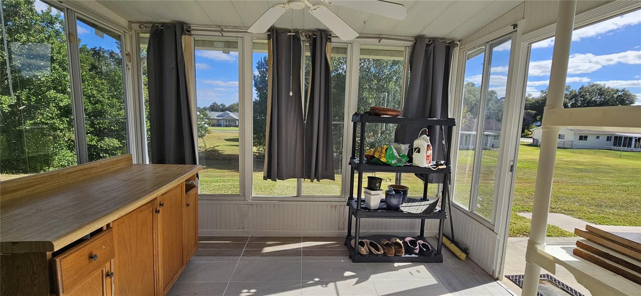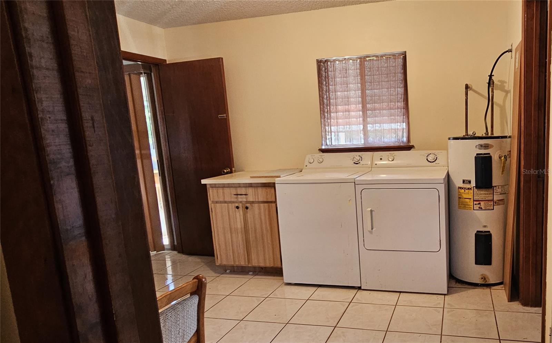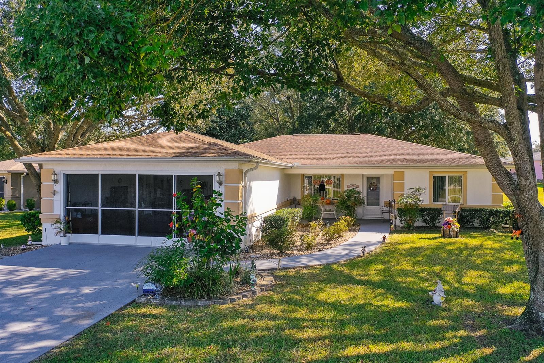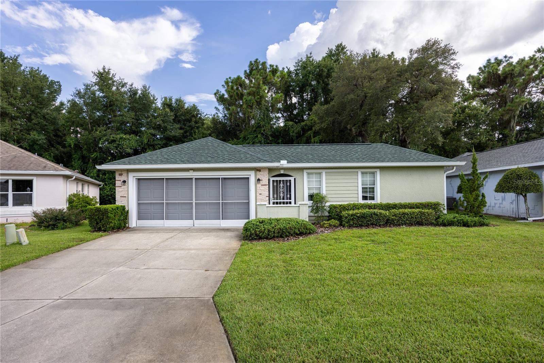Submit an Offer Now!
11081 78th Avenue, OCALA, FL 34476
Property Photos
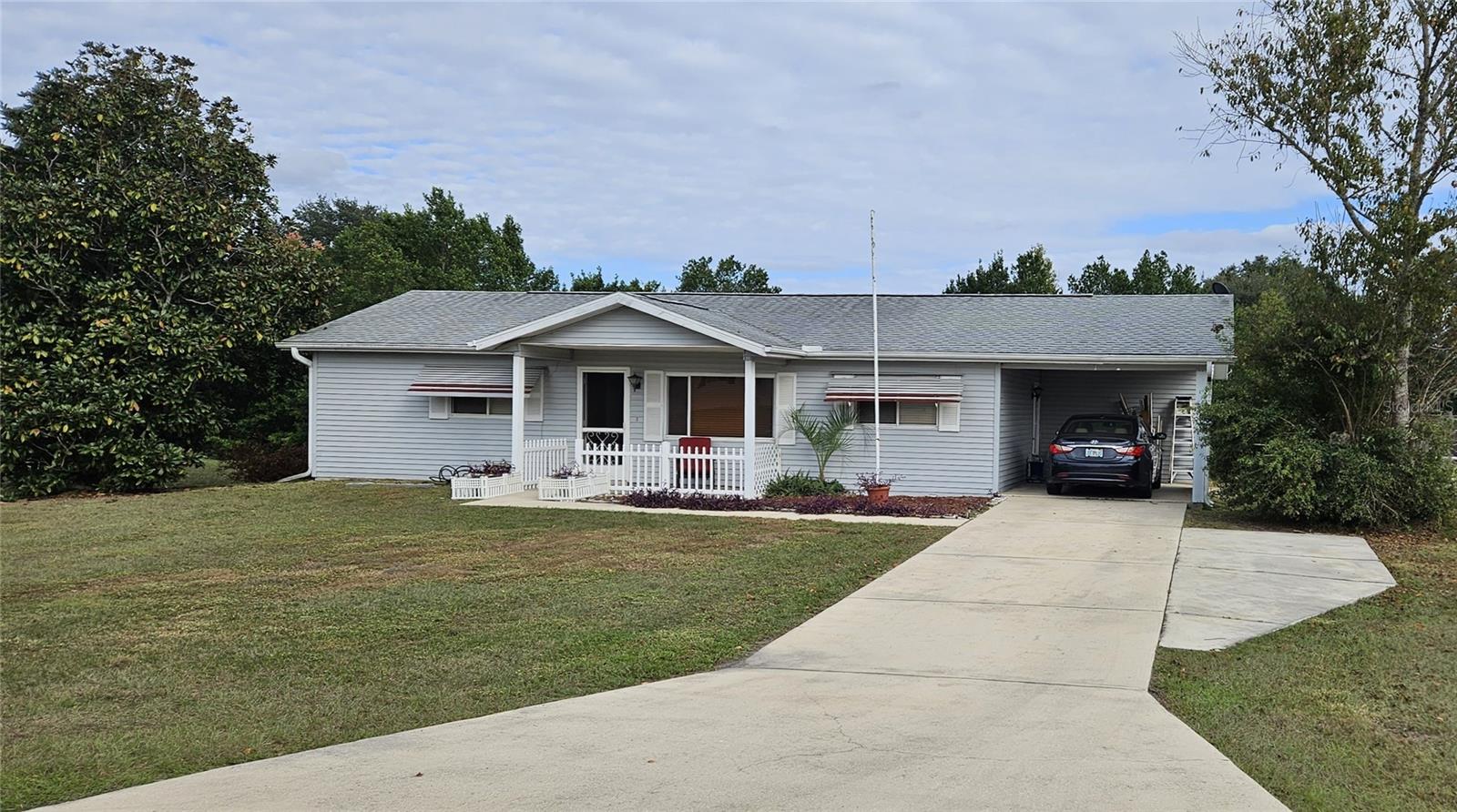
Priced at Only: $245,000
For more Information Call:
(352) 279-4408
Address: 11081 78th Avenue, OCALA, FL 34476
Property Location and Similar Properties
Adult Community
- MLS#: OM689711 ( Residential )
- Street Address: 11081 78th Avenue
- Viewed: 4
- Price: $245,000
- Price sqft: $198
- Waterfront: No
- Year Built: 1990
- Bldg sqft: 1236
- Bedrooms: 3
- Total Baths: 2
- Full Baths: 2
- Garage / Parking Spaces: 1
- Days On Market: 8
- Additional Information
- Geolocation: 29.0619 / -82.2485
- County: MARION
- City: OCALA
- Zipcode: 34476
- Subdivision: Palm Cay 02 Rep Efpalm Ca
- Elementary School: Marion Oaks Elementary School
- Middle School: Liberty Middle School
- High School: West Port High School
- Provided by: CB/ELLISON RLTY WEST
- Contact: Cynthia Desmarais
- 352-854-9717
- DMCA Notice
-
DescriptionThis (ONE OF A KIND) 3 bedroom, 2 bath home is located in the 55+ community of Palm Cay, which features 24 hour guard gated security and a low monthly fee. The property includes an in law suite or rental unit with a separate entrance and parking space. With a spacious carport and 1,128 sq. ft. of thoughtfully designed, freshly painted living space, this home is perfect for comfortable living. The kitchen has updated cabinetry, a stylish tile backsplash, and granite countertops. An inside laundry room comes equipped with a washer and dryer. The master bedroom features a generously sized walk in closet and an en suite bathroom, while the second bedroom has a walk in closet. Enjoy the bright and airy atmosphere of the 9' x 12' lanai, which has large glass windows and tiled flooring. Just outside the lanai, you'll find a spacious 9' x 20' open patio, ideal for outdoor relaxation. The roof was newly installed in 2018. Conveniently located in Southwest Ocala, just off the Highway 200 corridor, this home is close to shopping, restaurants, the World Equestrian Center, VA hospitals, and other medical facilities. Golf carts allowed. RV/Boat storage available for a monthly fee.
Payment Calculator
- Principal & Interest -
- Property Tax $
- Home Insurance $
- HOA Fees $
- Monthly -
Features
Building and Construction
- Covered Spaces: 0.00
- Exterior Features: Awning(s)
- Flooring: Carpet, Tile
- Living Area: 1128.00
- Roof: Shingle
School Information
- High School: West Port High School
- Middle School: Liberty Middle School
- School Elementary: Marion Oaks Elementary School
Garage and Parking
- Garage Spaces: 0.00
- Open Parking Spaces: 0.00
Eco-Communities
- Water Source: Public
Utilities
- Carport Spaces: 1.00
- Cooling: Central Air
- Heating: Central
- Pets Allowed: Size Limit
- Sewer: Private Sewer
- Utilities: Public
Finance and Tax Information
- Home Owners Association Fee: 117.45
- Insurance Expense: 0.00
- Net Operating Income: 0.00
- Other Expense: 0.00
- Tax Year: 2023
Other Features
- Appliances: Dishwasher, Dryer, Microwave, Range, Refrigerator, Washer
- Association Name: Wayne Royce
- Association Phone: 352-598-3145
- Country: US
- Interior Features: Walk-In Closet(s)
- Legal Description: SEC 31 TWP 16 RGE 21 PLAT BOOK 001 PAGE 009 PALM CAY UNIT II BLK O LOT 4
- Levels: One
- Area Major: 34476 - Ocala
- Occupant Type: Owner
- Parcel Number: 35774-015-04
- Zoning Code: R4
Similar Properties
Nearby Subdivisions
0
Bahia Oaks
Bahia Oaks Un 5
Bent Tree
Brookhaven
Brookhaven Ph 1
Brookhaven Ph 2
Cherrywood
Cherrywood Estate
Cherrywood Estate Phase 5b
Cherrywood Estates
Cherrywood Estates Phase 6b Bl
Cherrywood Preserve
Copperleaf
Countryside Farms
Emerald Point
Fountainsoak Run Ph Ii
Freedom Crossing Preserve Ph2
Freedom Crossings Preserve
Freedom Xings Preserve Ph 2
Greystone Hills
Greystone Hills Ph 2
Greystone Hills Ph One
Hardwood Trls
Harvest Mdw
Hibiscus Park Un 2
Hidden Lake
Hidden Lake 04
Hidden Lake Un 01
Hidden Lake Un 04
Hidden Lake Un Iv
Indigo East
Indigo East Ph 1
Indigo East Ph 1 Un Aa Bb
Indigo East Ph 1 Un Gg
Indigo East Ph I Un G G
Indigo East South Ph 1
Jb Ranch
Jb Ranch Ph 01
Jb Ranch Sub Ph 2a
Kingsland Country
Kingsland Country Estate
Kingsland Country Estatemarco
Kingsland Country Estates
Kingsland Country Estates Whis
Kingsland Country Estatesmarco
Kingsland Country Ests Frst Gl
Majestic Oaks
Majestic Oaks First Add
Majestic Oaks Fourth Add
Majestic Oaks Second Add
Marco Polokingsland Country Es
Marion Landing
Marion Landing Un 03
Marion Lndg Ph 01
Marion Lndg Un 03
Marion Ranch
Marion Ranch Ph2
Meadow Glenn
Meadow Glenn Un 03a
Meadow Glenn Un 05
Meadow Glenn Un 1
Meadow Glenn Un 2
Meadow Ridge
Not On List
Not On The List
Oak Manor
Oak Ridge Estate
Oak Run
Oak Run Baytree Greens
Oak Run Crescent Oaks
Oak Run Eagles Point
Oak Run Fairway Oaks
Oak Run Fairways Oaks
Oak Run Fountains
Oak Run Golfview
Oak Run Golfview A
Oak Run Golfview B
Oak Run Hillside
Oak Run Laurel Oaks
Oak Run Linkside
Oak Run Park View
Oak Run Preserve
Oak Run Preserve Un A
Oak Run Preserve Un B
Oak Run The Fountains
Oak Run The Preserve
Oak Run Timbergate
Oak Rungolfview
Oaks At Ocala Crossings South
Oaksocala Xings South Ph 1
Oaksocala Xings South Ph Two
Ocala Crossings South
Ocala Crossings South Phase Tw
Ocala Crosssings South Ph 2
Ocala Waterway Estate
Ocala Waterway Estates
Ocala Waterways Estates
Paddock Club Estates
Palm Cay
Palm Cay 02
Palm Cay 02 Rep Efpalm Ca
Palm Cay Un 02
Palm Cay Un 02 Replattracts
Palm Cay Un Ii
Palm Point
Pidgeon Park
Pioneer Ranch
Sandy Pines
Shady Grove
Shady Hills Estate
Shady Road Acres
Shady Road Ranches
Spruce Creek
Spruce Creek 02
Spruce Creek 04
Spruce Creek I
Spruce Crk 02
Spruce Crk 03
Spruce Crk 04
Spruce Crk I
Summit 02
Woods Mdws
Woods Mdws Estates Add 01
Woods Mdws Sec 01
Woodsmeadows Estates Add 02



