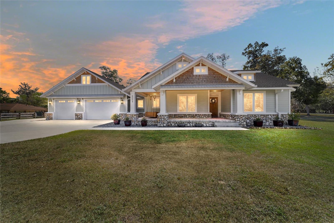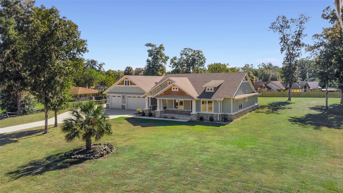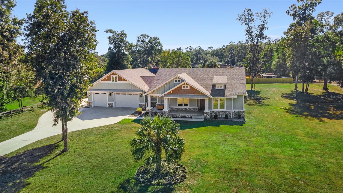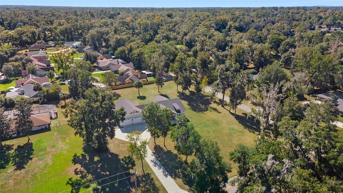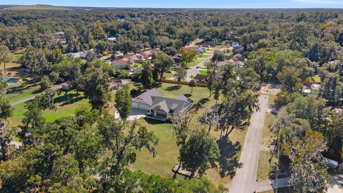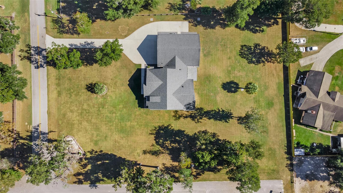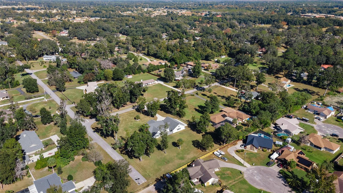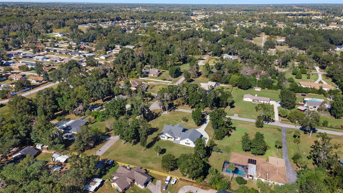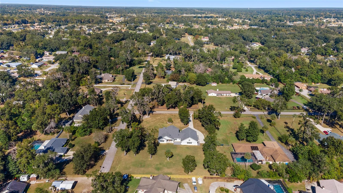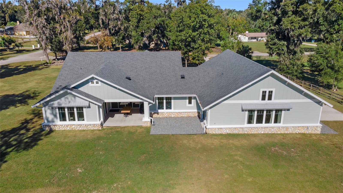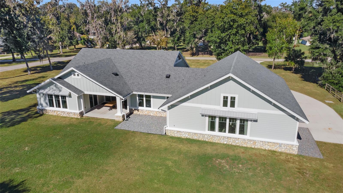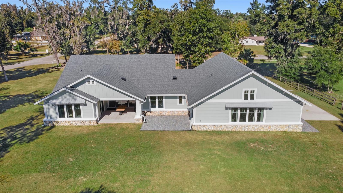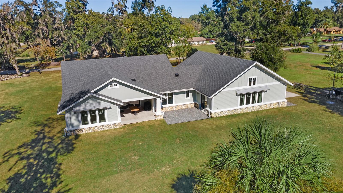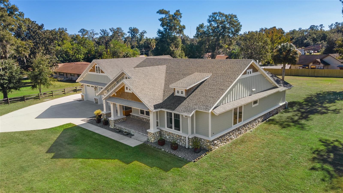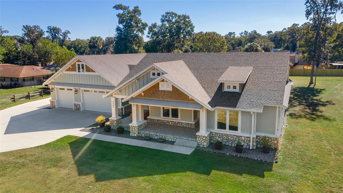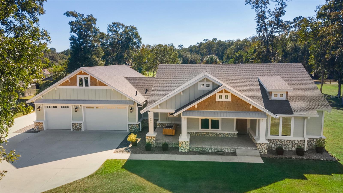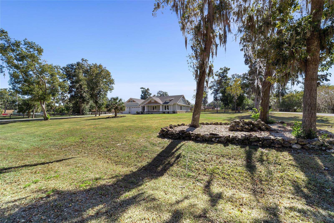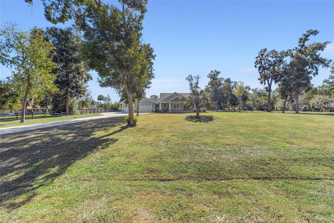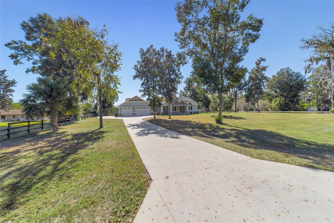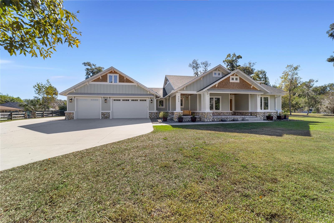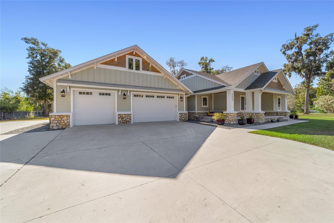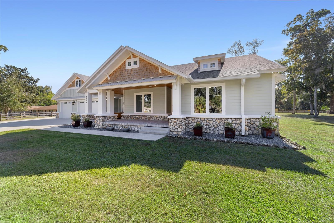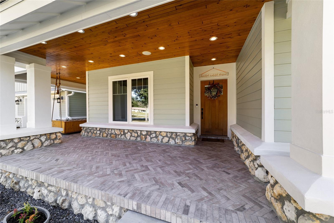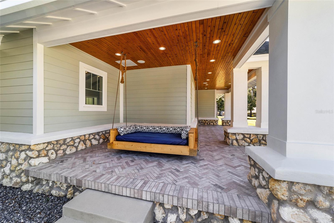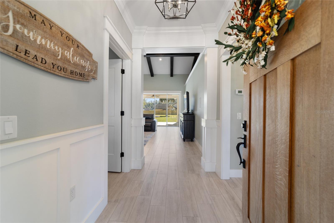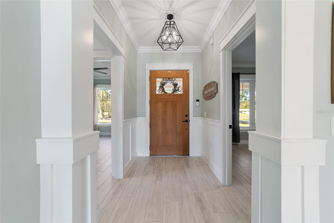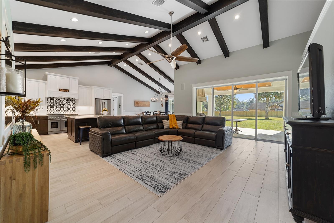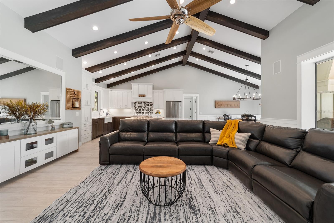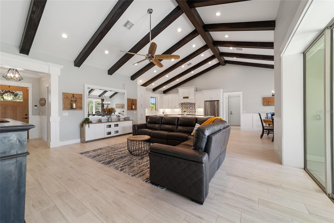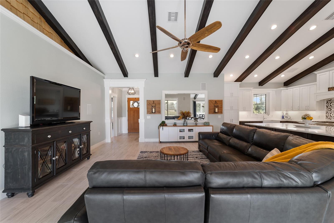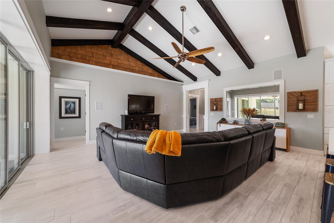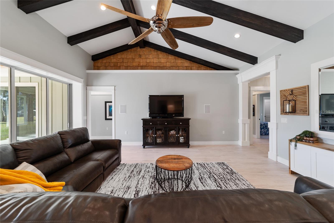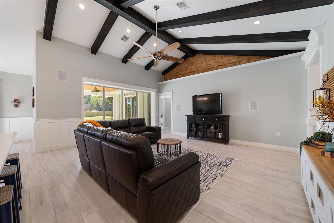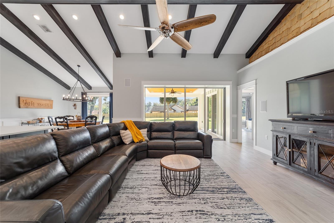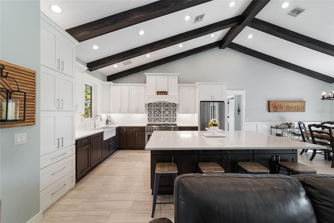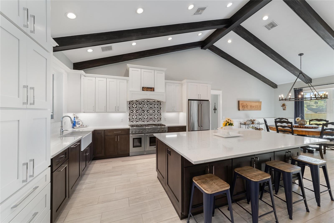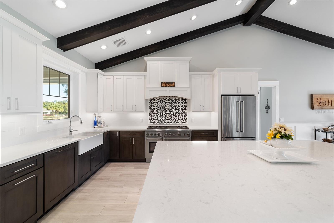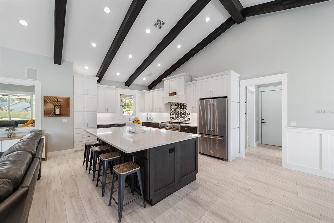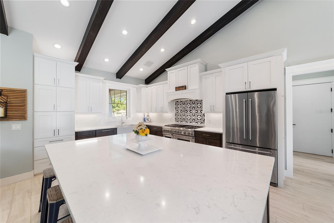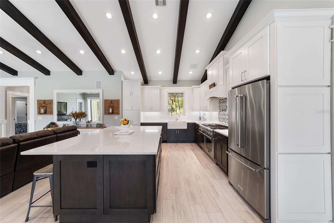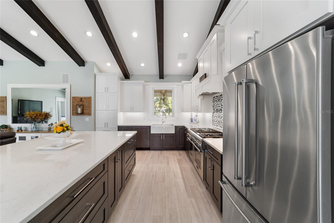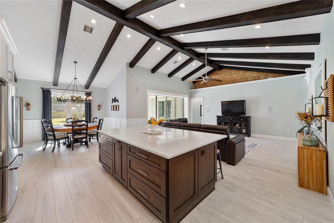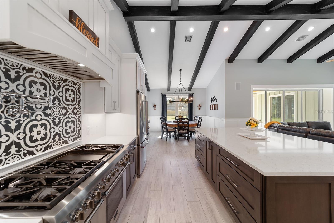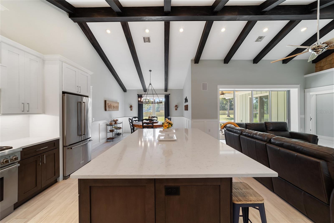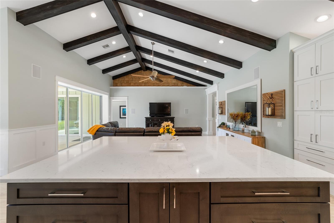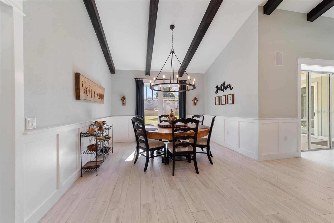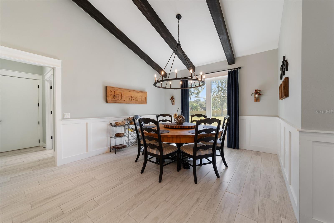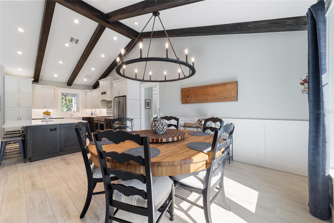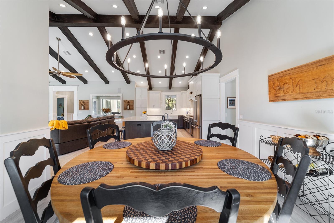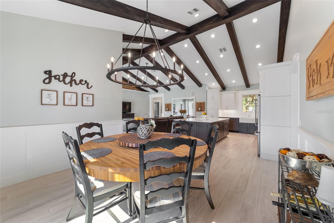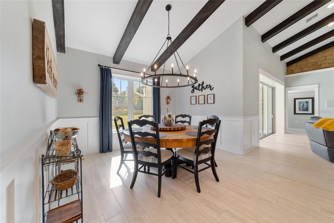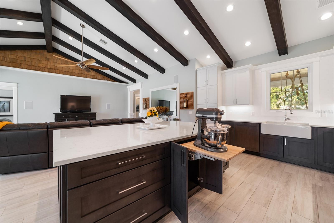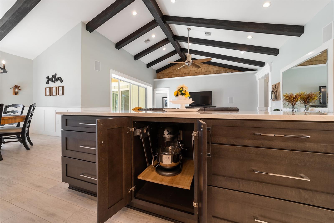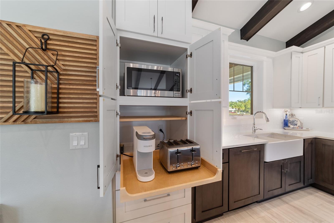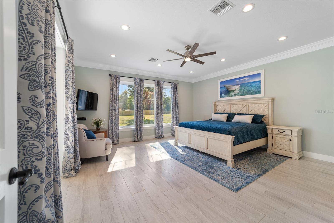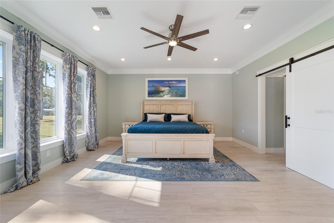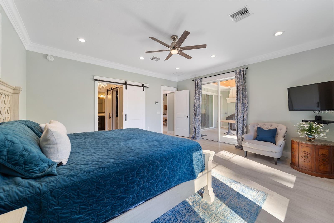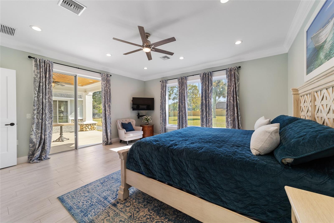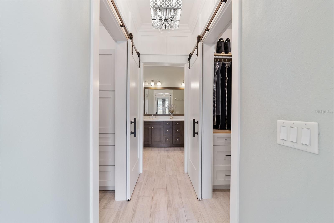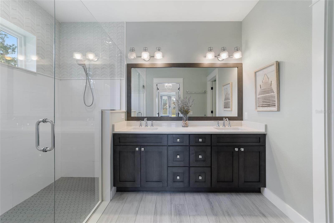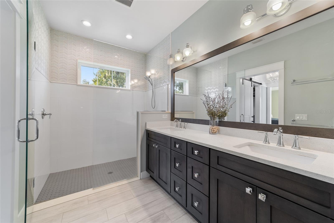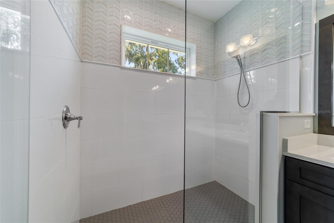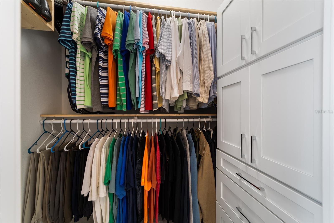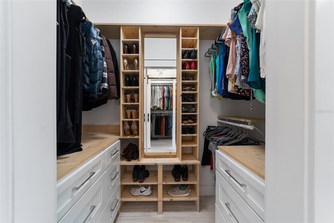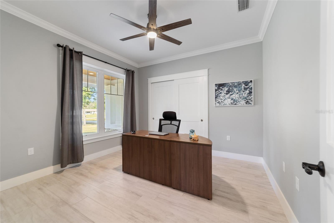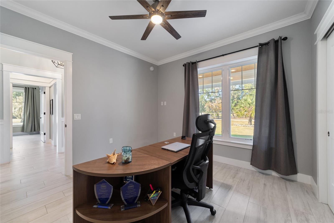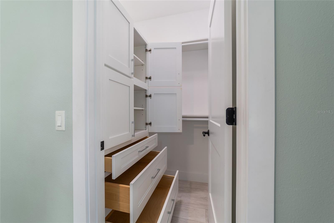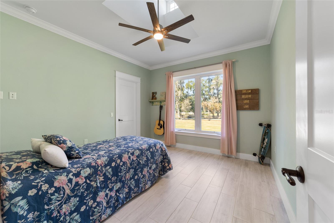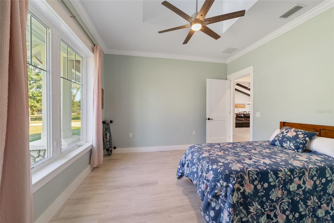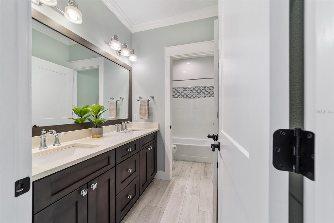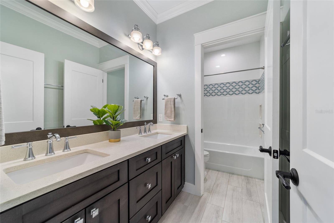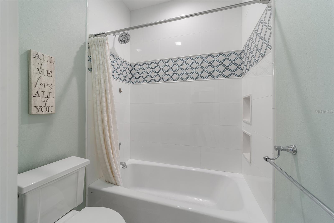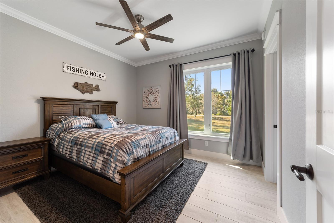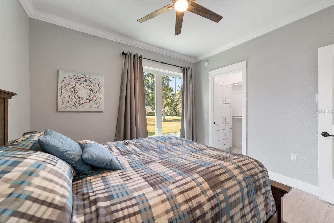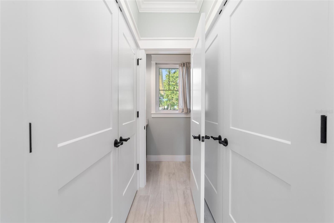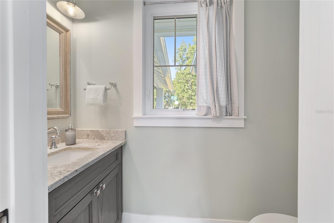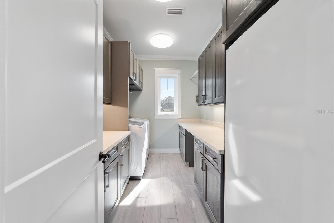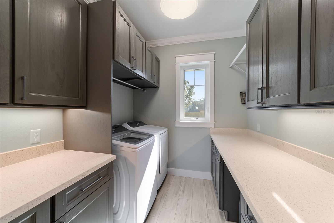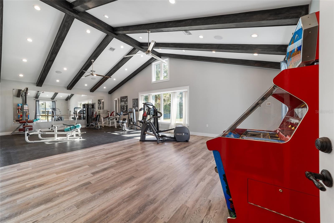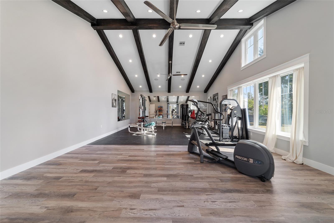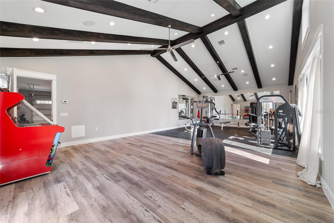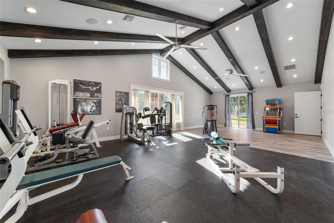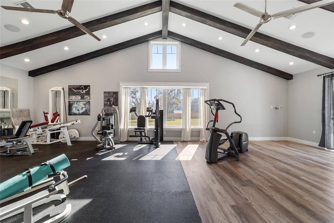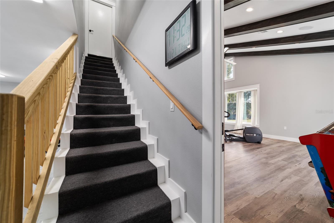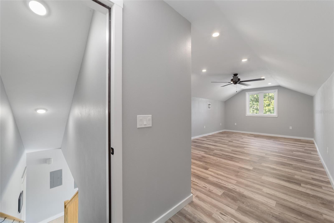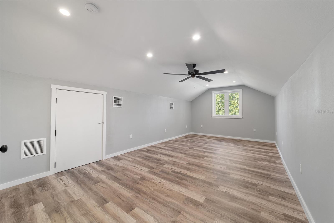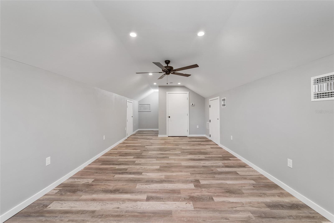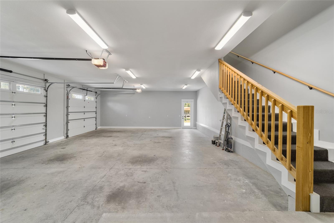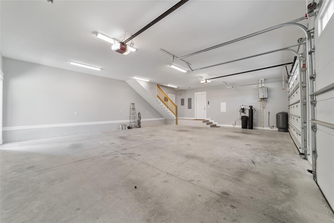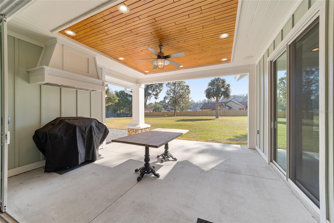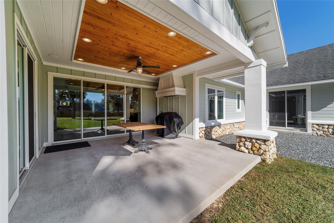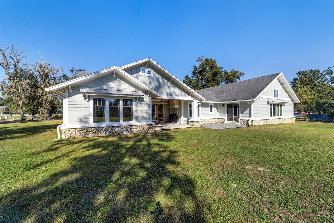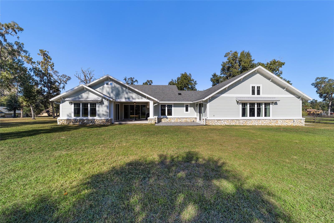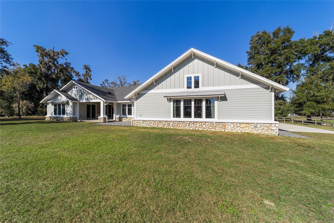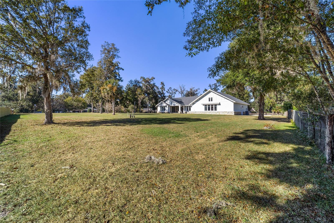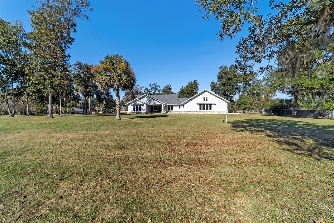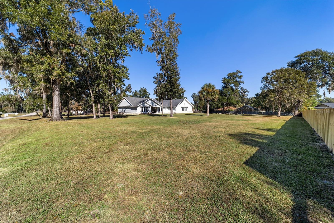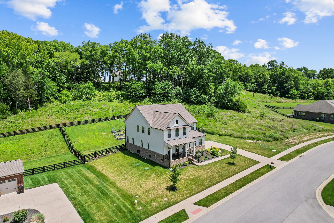Submit an Offer Now!
4004 47th Place, OCALA, FL 34480
Property Photos
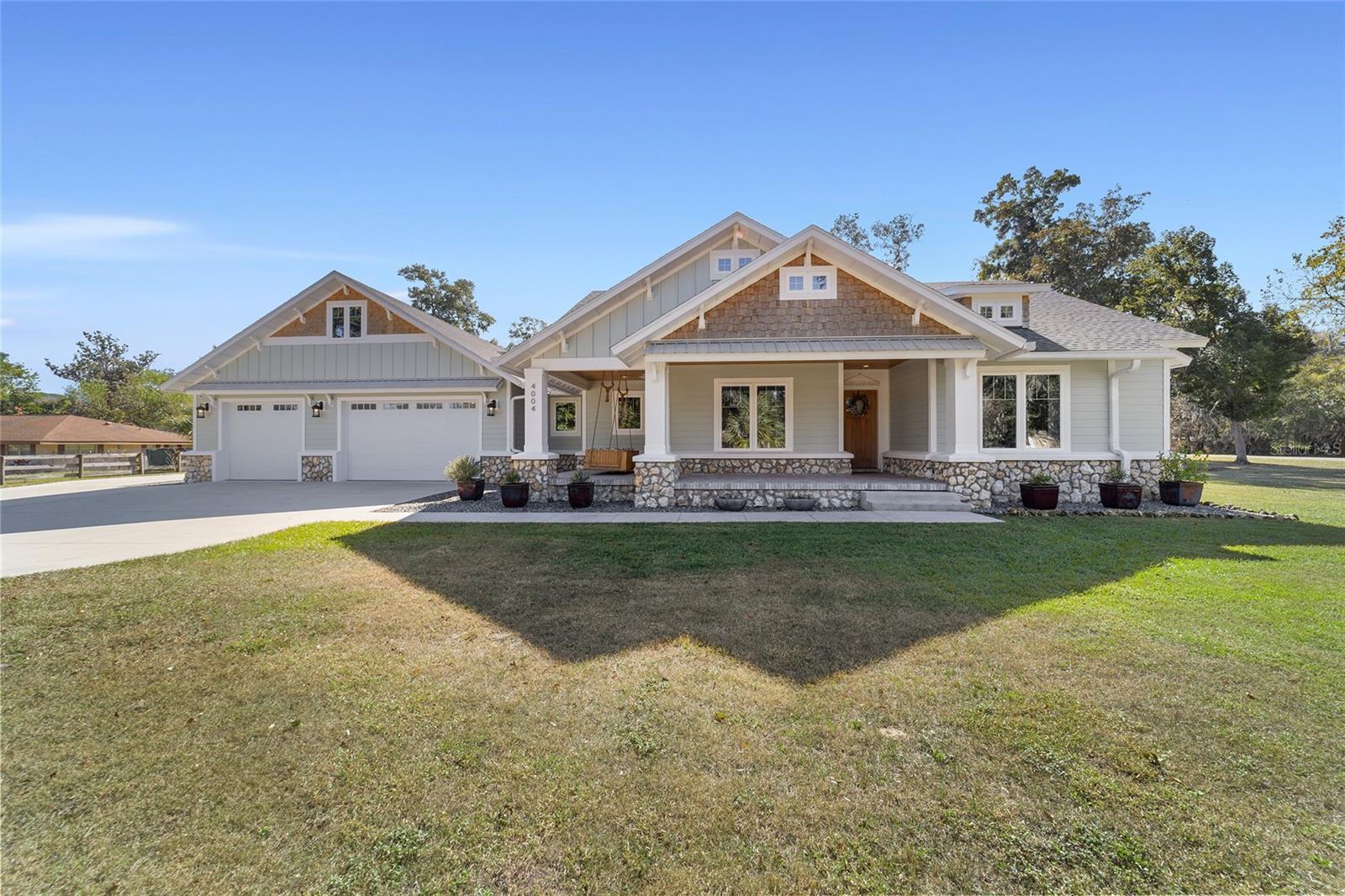
Priced at Only: $825,000
For more Information Call:
(352) 279-4408
Address: 4004 47th Place, OCALA, FL 34480
Property Location and Similar Properties
- MLS#: OM689971 ( Residential )
- Street Address: 4004 47th Place
- Viewed: 9
- Price: $825,000
- Price sqft: $161
- Waterfront: No
- Year Built: 2018
- Bldg sqft: 5125
- Bedrooms: 5
- Total Baths: 3
- Full Baths: 2
- 1/2 Baths: 1
- Garage / Parking Spaces: 3
- Days On Market: 29
- Acreage: 1.38 acres
- Additional Information
- Geolocation: 29.1393 / -82.0802
- County: MARION
- City: OCALA
- Zipcode: 34480
- Subdivision: Kozicks
- Elementary School: Shady Hill
- Middle School: Osceola
- High School: Forest
- Provided by: SELLSTATE NEXT GENERATION REAL
- Contact: Andrea Ehmann
- 352-387-2383
- DMCA Notice
-
DescriptionCustom builder's private home. This beautiful craftsman home has no shortage of details! Custom workmanship throughout from the cedar porch ceilings and stonework on the exterior, to the solid wood front door and moldings seen through the entire home. You are welcomed into the entry by ceramic plank flooring, wainscoting and crown molding details. Continue into your great room with cathedral ceilings, wood beams and cedar shake accents. Next you'll discover your chefs' kitchen that offers built in features like a breakfast station with hidden coffee and microwave compartments, trash drawer and appliance lift in the oversized island. Beautiful Cambria quartz counters and solid wood, soft close, cabinetry throughout the kitchen. Endless culinary possibilities with your stainless Steel Thermador Pro 48 Inch Wide Gas Range with 6 Burners, Griddle and 2 electric ovens and commercial grade down draft exhaust hood. A pot filler on the wall behind your range makes cooking an ease. Included are stainless Kitchen Aid refrigerator and built in dishwasher. The island offers additional storage and seating while your separate, but open, dining room with space for up to 10 guests at a 6 foot round table. The indoor laundry room has custom solid wood cabinetry with quartz counters and a built in desk which works well for under cabinet storage of hampers. The laundry room also houses a stand up freezer. Across the hall is your oversized pantry, A/C closet and a half bath with quartz counter. As you head back through the kitchen and great room, you'll find your primary suite that boasts 2 walk in closets and a well appointed En suite with walk in glass enclosed shower, dual sink vanity with quartz counters and private water closet. Back through the great room to the front of the home you'll find 3 guest rooms, with built in cabinets in the closet. The guest rooms share a full bath with dual vanity, quartz counters and separate room with bath/shower combo. Head through the kitchen hallway to the garage and you'll find 2 bonus rooms. One, currently used as a gym, could easily be converted to an in law suite and offers an abundance of space. The room upstairs offers a closet and could be used as a bedroom, office, theater room or whatever you need it to be! At the back of your home, through your 8' tall fully retractable sliding glass doors, you'll enjoy a covered porch with grill area and commercial grade down draft exhaust hood. Just off the porch is a gravel area perfect for a fire pit and outdoor seating. Youll enjoy plenty of space in your backyard as well as the added feature of a privacy fence along the back and surround sound that you can enjoy inside the home, on both porches, in the garage and gym room. For your year round enjoyment, head to your oversized front porch where youll find a twin sized custom crafted bed swing made of the same cedar wood that adorns both covered porches. Plenty of space for motorized toys in your oversized 3 car garage with high ceilings and extra tall, insulated garage doors. Features such as a zoned A/C system, on demand tankless gas water heater, 500 gallon buried propane tank (owned), 2 septic systems; graywater for laundry and whole home septic, premium vinyl casement windows with Low E glass. Located in a beautiful SE Ocala neighborhood in sought after school district with no HOA and 1.38 acres A1 zoned land on a corner lot. So close to downtown Ocala but feels like you're out in the country!
Payment Calculator
- Principal & Interest -
- Property Tax $
- Home Insurance $
- HOA Fees $
- Monthly -
Features
Building and Construction
- Covered Spaces: 0.00
- Exterior Features: Lighting, Rain Gutters, Sidewalk, Sliding Doors
- Fencing: Wood
- Flooring: Ceramic Tile, Luxury Vinyl
- Living Area: 3411.00
- Roof: Shingle
Land Information
- Lot Features: Cleared, Corner Lot, Level, Oversized Lot, Paved
School Information
- High School: Forest High School
- Middle School: Osceola Middle School
- School Elementary: Shady Hill Elementary School
Garage and Parking
- Garage Spaces: 3.00
- Parking Features: Driveway, Guest, Oversized, RV Parking
Eco-Communities
- Water Source: Well
Utilities
- Carport Spaces: 0.00
- Cooling: Central Air, Zoned
- Heating: Central, Electric
- Sewer: Septic Tank
- Utilities: Cable Connected, Electricity Connected, Propane
Finance and Tax Information
- Home Owners Association Fee: 0.00
- Net Operating Income: 0.00
- Tax Year: 2023
Other Features
- Appliances: Dishwasher, Disposal, Dryer, Gas Water Heater, Microwave, Range, Range Hood, Tankless Water Heater, Washer, Water Filtration System, Water Purifier, Water Softener
- Country: US
- Furnished: Negotiable
- Interior Features: Built-in Features, Cathedral Ceiling(s), Ceiling Fans(s), Chair Rail, Crown Molding, Eat-in Kitchen, Open Floorplan, Primary Bedroom Main Floor
- Legal Description: SEC 35 TWP 15 RGE 22 PLAT BOOK UNR PAGE 148 KOZICKS BLK 3 LOT 1 EX THE N 30 FT FOR RD ROW MORE FULLY DESC AS FOLLOWS: COM AT SW COR OF SW 1/4 OF SE 1/4 OF SEC 35 TH N 00-08-03 W 1321.25 FT TH S 89-56-21 W 432.36 FT TO POB TH S 89-56-21 W 230.12 FT TH N 00-06-39 W 330.08 FT TH N 89-55-08 E 230 FT TH S 00-08-03 E 330.16 FT TO POB. LESS & EXCEPT THE N 30 FT THEREOF & W 30 FT TERHEOF AS DESC ROW
- Levels: Two
- Area Major: 34480 - Ocala
- Occupant Type: Owner
- Parcel Number: 3132-003-001
- Style: Craftsman
- Zoning Code: A1
Similar Properties
Nearby Subdivisions
Arbors
Bellechase
Bellechase Laurels
Bellechase Oak Hammock
Bellechase Villas
Bellechase Willows
Bellechase Woodlands
Big Rdg Acres
Carriage Trail
Carriage Trail Un 02
Citrus Park
Clines Add
Cooperleaf
Copperleaf
Country Clubocala Un 01
Country Clubocala Un 02
Country Clubocala Un I
Country Estate
Dalton Woods
Falls Of Ocala
Florida Orange Grove Corp
Golden Glen
Hawks 02
Hawks Lndg
Hi Cliff Heights
Indian Meadows
Indian Pine
Indian Pines
Indian Pines Add 01
Indian Pines V
Kozicks
Legendary Trls
Magnolia Forest
Magnolia Manor
Magnolia Park
Magnolia Pointe
Magnolia Pointe Ph 01
Magnolia Pointe Ph 2
Magnolia Villa East
Magnolia Villas East
Magnolia Villas West
Maplewood Area
Mcateer Acres First Add
Montague
No Sub
No Subdivision
None
Oak Hill
Oakhurst 01
Quail Rdg
Sabal Park
Shadow Woods Add 01
Shadow Woods Second Add
Silver Spgs Shores 10
Silver Spgs Shores 24
Silver Spgs Shores 25
Silver Spgs Shores Un 24
Silver Spgs Shores Un 25
Silver Spgs Shores Un 55
Silver Springs Shores
Sleepy Hollow
South Oak
Springhill Rep
Summercrest
Sun Tree
Suntree Sec 02
Turning Hawk Ranch Un 02
Vinings
Westgate
Whisper Crest
Willow Oaks Un 01
Wineberry



