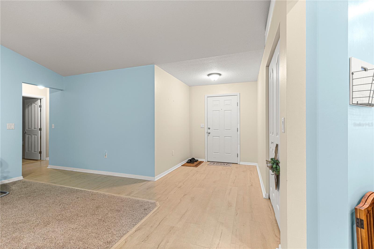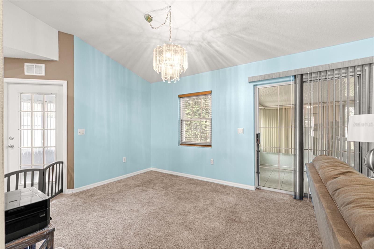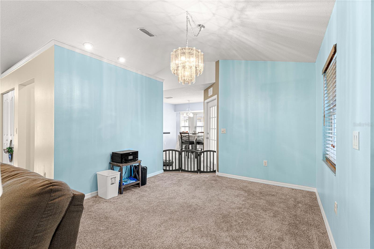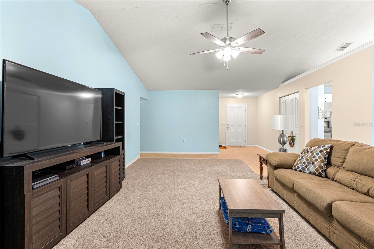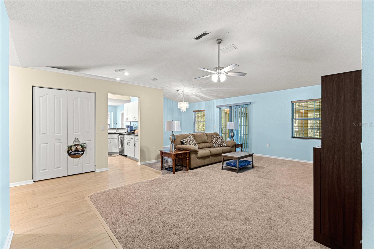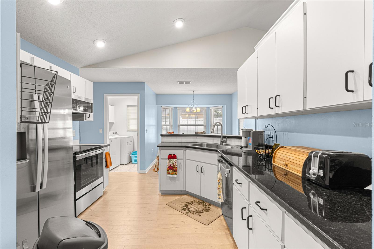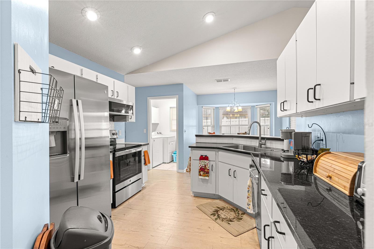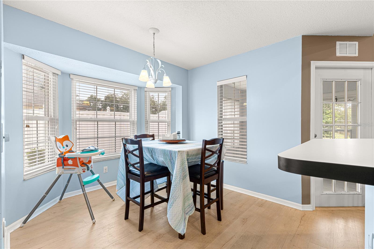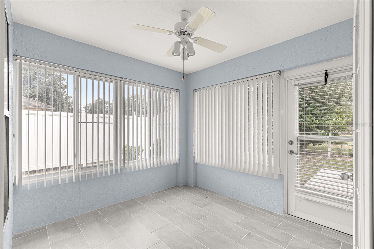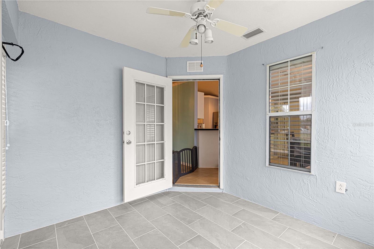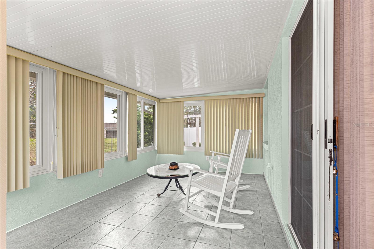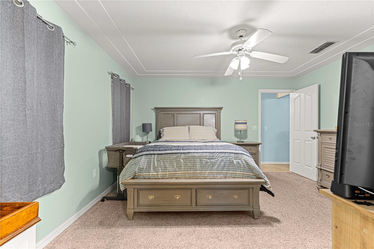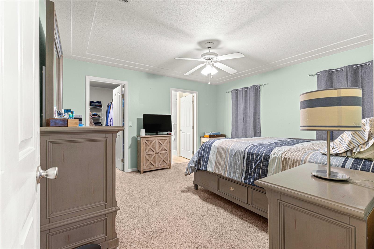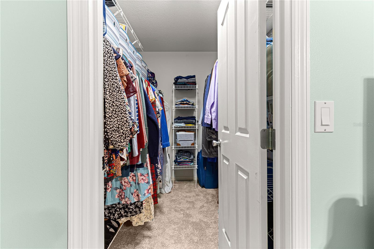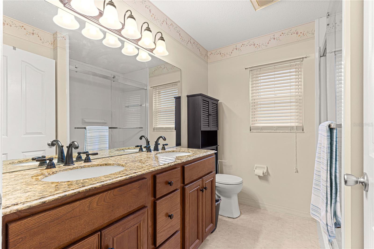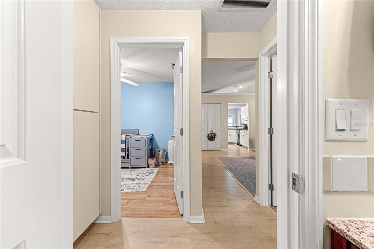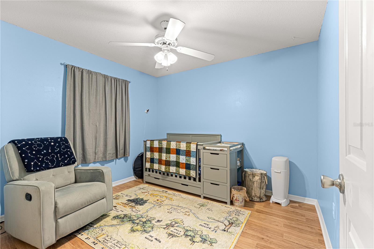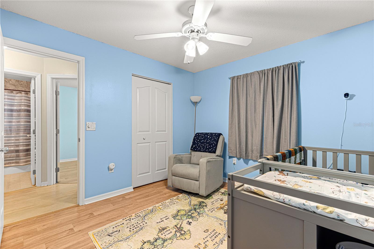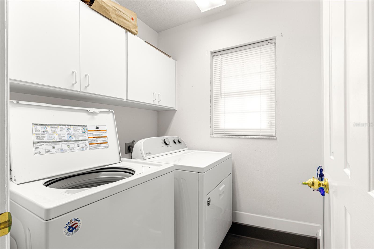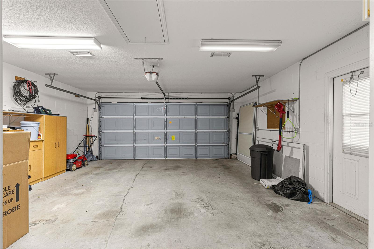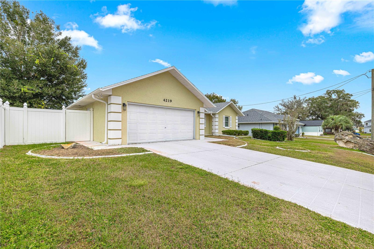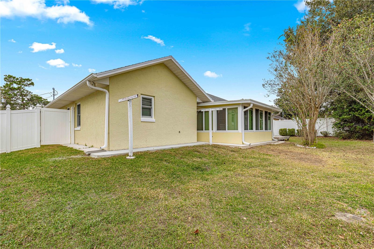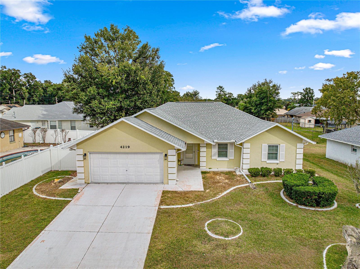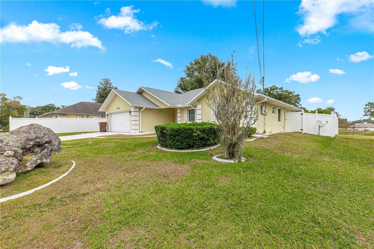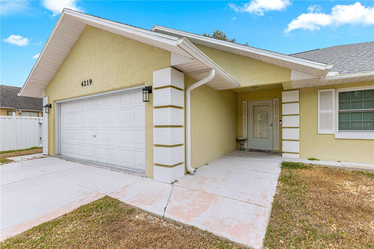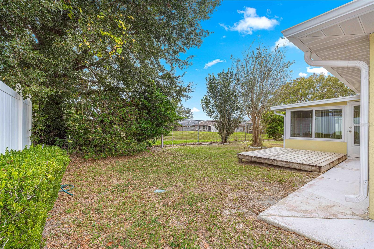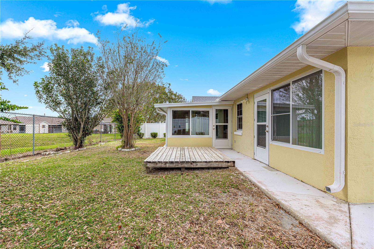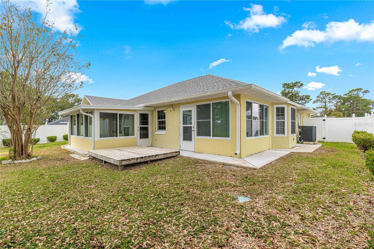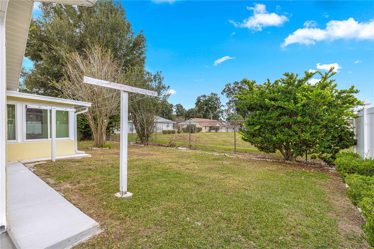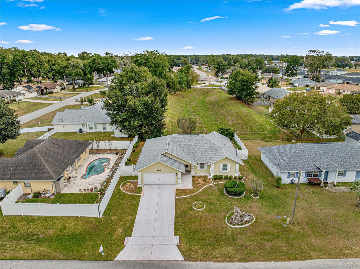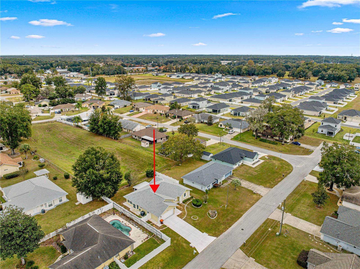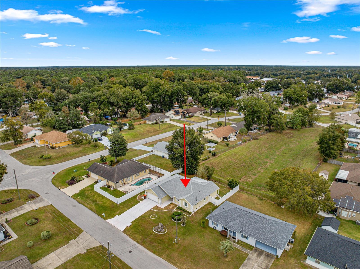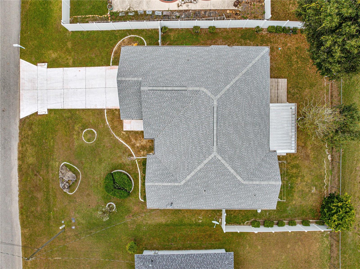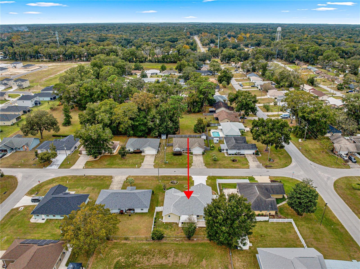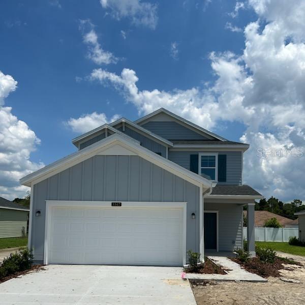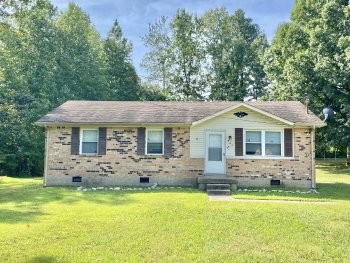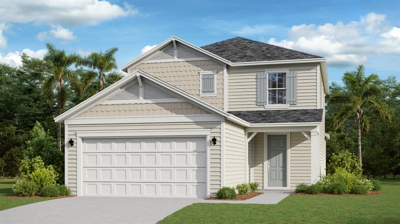Submit an Offer Now!
4219 33rd Avenue, OCALA, FL 34479
Property Photos
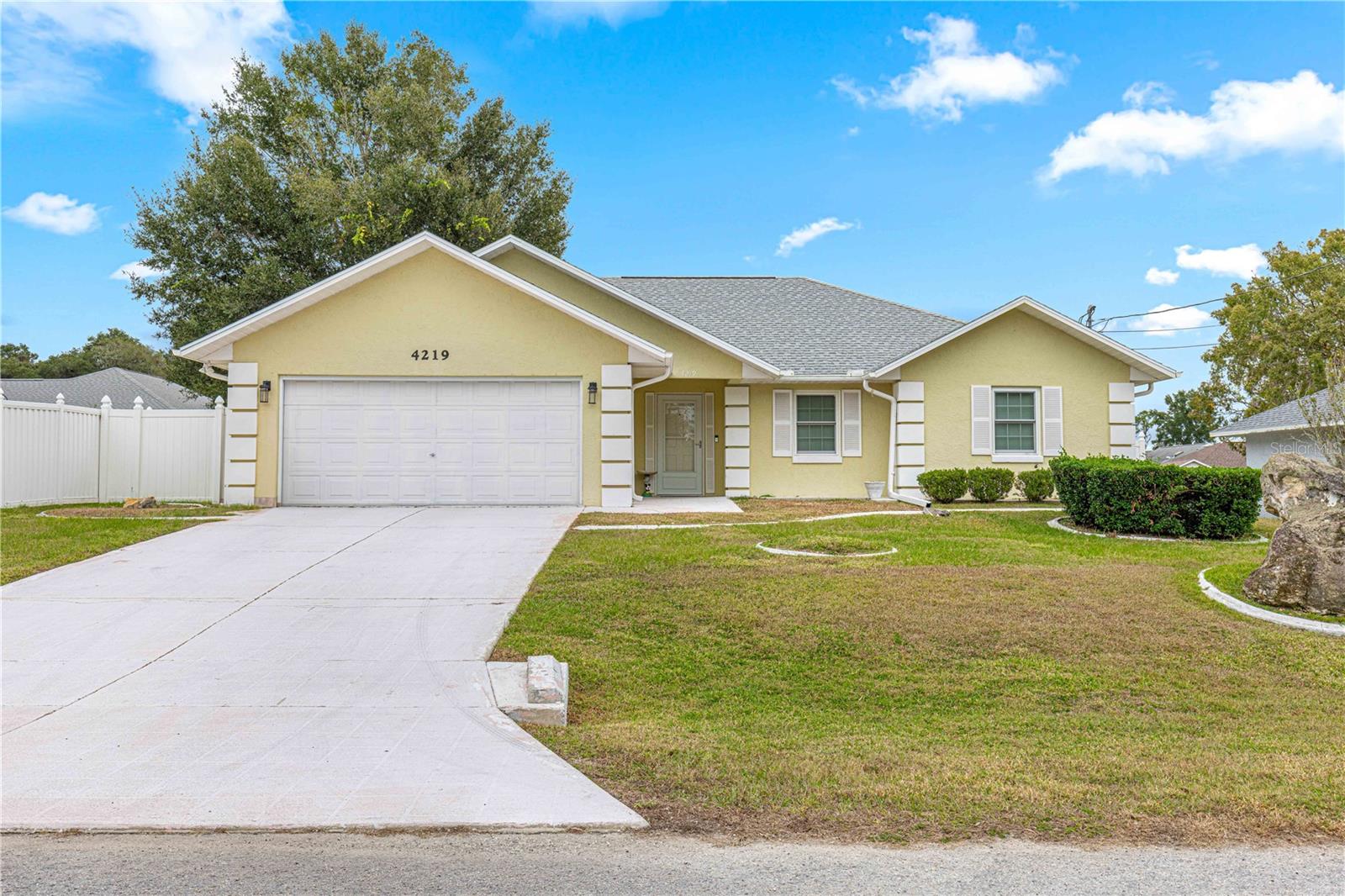
Priced at Only: $287,500
For more Information Call:
(352) 279-4408
Address: 4219 33rd Avenue, OCALA, FL 34479
Property Location and Similar Properties
- MLS#: OM689990 ( Residential )
- Street Address: 4219 33rd Avenue
- Viewed: 9
- Price: $287,500
- Price sqft: $126
- Waterfront: No
- Year Built: 1993
- Bldg sqft: 2286
- Bedrooms: 3
- Total Baths: 2
- Full Baths: 2
- Garage / Parking Spaces: 2
- Days On Market: 49
- Additional Information
- Geolocation: 29.2304 / -82.0913
- County: MARION
- City: OCALA
- Zipcode: 34479
- Subdivision: Countryside Estate
- Elementary School: Ocala Springs
- Middle School: Howard
- High School: Vanguard
- Provided by: RE/MAX FOXFIRE - HWY 40
- Contact: Suzanne Alcorn
- 352-732-3344

- DMCA Notice
-
DescriptionThis is a lovely 3/2/2 plus office/den home with great curb appeal. Features a cathedral ceiling, great room, kitchen with pantry and granite countertops, new in 2023 kitchen appliances and a breakfast nook. Spacious Master Bedroom with large walk in closet and Bath with 2 vanities and shower. Fenced and private back yard with retention area behind for privacy. Convenient to shopping, schools, downtown Ocala and more. New HVAC and new roof in 2018.
Payment Calculator
- Principal & Interest -
- Property Tax $
- Home Insurance $
- HOA Fees $
- Monthly -
Features
Building and Construction
- Covered Spaces: 0.00
- Exterior Features: Rain Gutters
- Flooring: Carpet, Laminate, Tile
- Living Area: 1537.00
- Roof: Shingle
School Information
- High School: Vanguard High School
- Middle School: Howard Middle School
- School Elementary: Ocala Springs Elem. School
Garage and Parking
- Garage Spaces: 2.00
- Open Parking Spaces: 0.00
- Parking Features: Driveway, Garage Door Opener
Eco-Communities
- Water Source: Public
Utilities
- Carport Spaces: 0.00
- Cooling: Central Air
- Heating: Electric, Heat Pump
- Pets Allowed: Yes
- Sewer: Public Sewer
- Utilities: Cable Available, Electricity Connected
Finance and Tax Information
- Home Owners Association Fee: 120.00
- Insurance Expense: 0.00
- Net Operating Income: 0.00
- Other Expense: 0.00
- Tax Year: 2023
Other Features
- Appliances: Dishwasher, Range, Refrigerator
- Association Name: COUNTRYSIDE ESTATES 1/ TERESA HAACK Treasurer
- Country: US
- Interior Features: Cathedral Ceiling(s), Ceiling Fans(s), Pest Guard System, Split Bedroom, Walk-In Closet(s), Window Treatments
- Legal Description: SEC 34 TWP 14 RGE 22 PLAT BOOK 001 PAGE 176 COUNTRYSIDE ESTATES 1ST ADD BLK E LOT 15
- Levels: One
- Area Major: 34479 - Ocala
- Occupant Type: Owner
- Parcel Number: 15851-005-15
- Zoning Code: PUD
Similar Properties
Nearby Subdivisions
0
0876
49th St Village
Ashley Heights
Berenez
Bordering Oaks
C R Acres
Carol Estate
Country Rhodes
Countryside Estate
Cross Tie Ranches
Eleven Oaks Add 01
Fore Acres North
Georgetowne
Jumbolair Aviation Estate
Marion Highlands
Millwood Estates
None
North East Ocala
Not On List
O L Andrews
Oakview
Oakview Add 01
Ocala Highlands
Ocala Oaks Un 02
Ocala Terrace
Other
Pine Acres
Pleasant Manor Resub
Ridgewood Park
Sevilla Estate
Simonton Farms
Solaire Farm
Stone Hill Sugar Plum
Sugar Plum Estate
Summerhill
Virginia Square
Woodland Place First Add
Wright Heights



