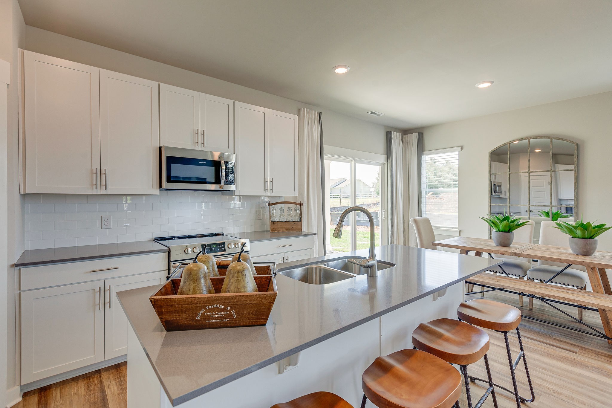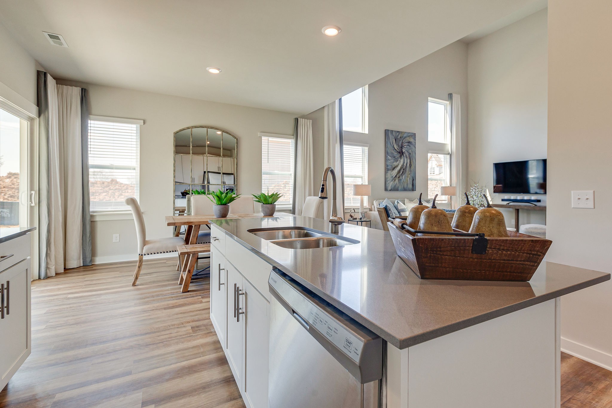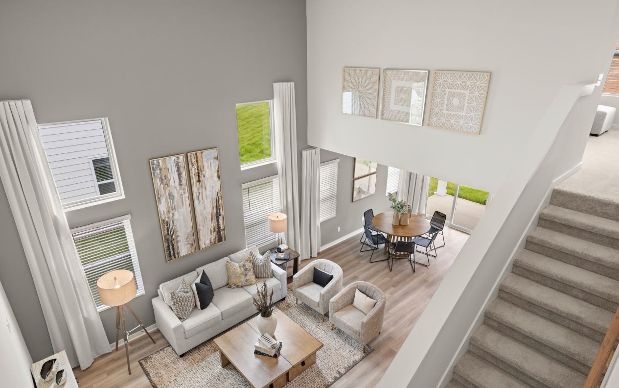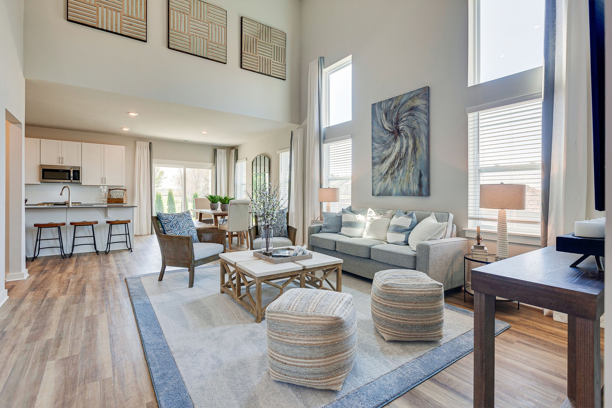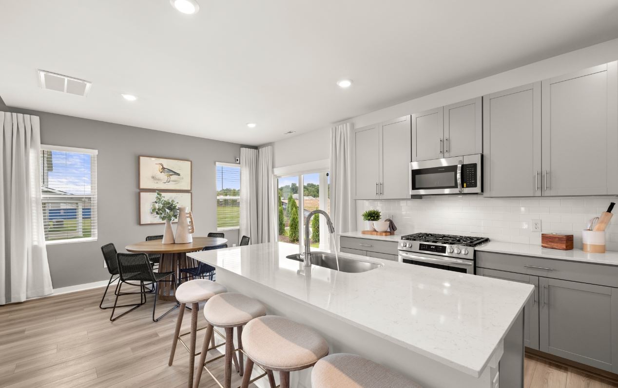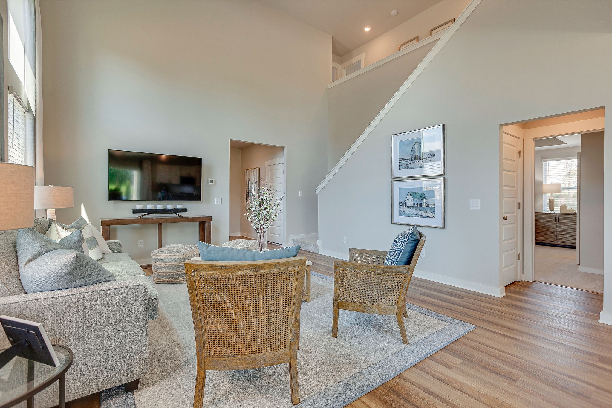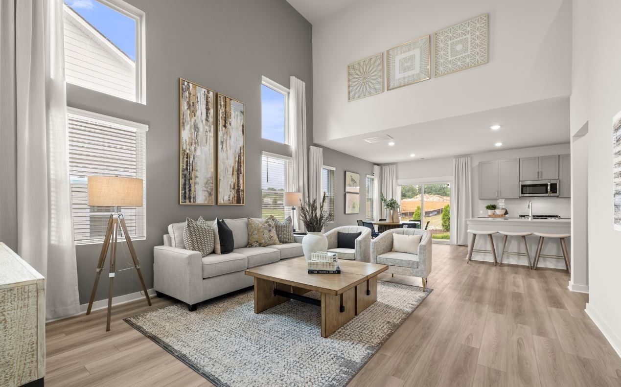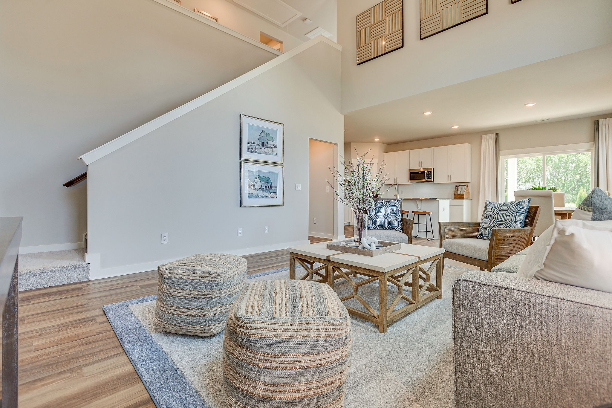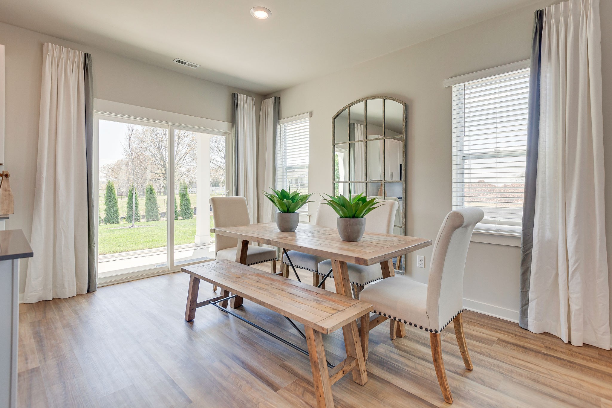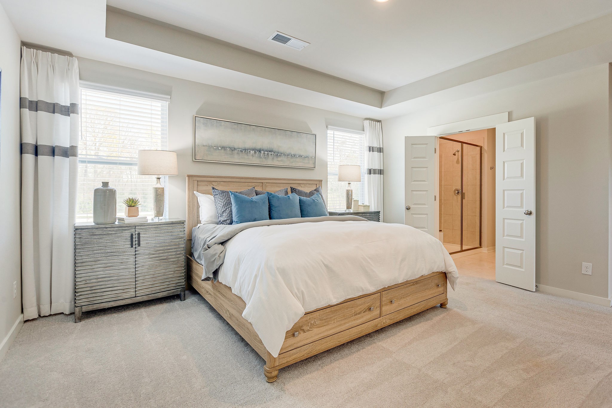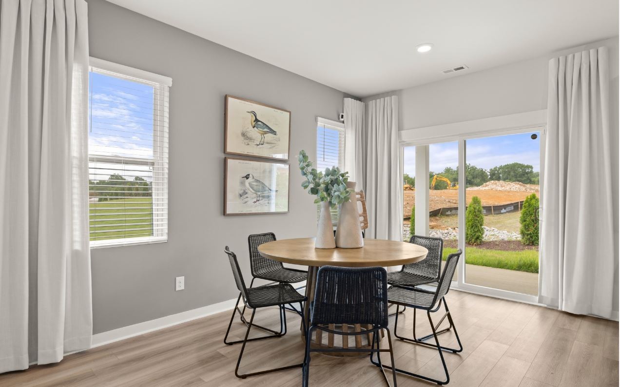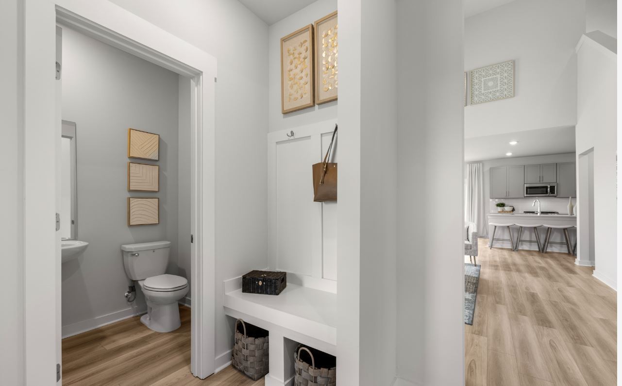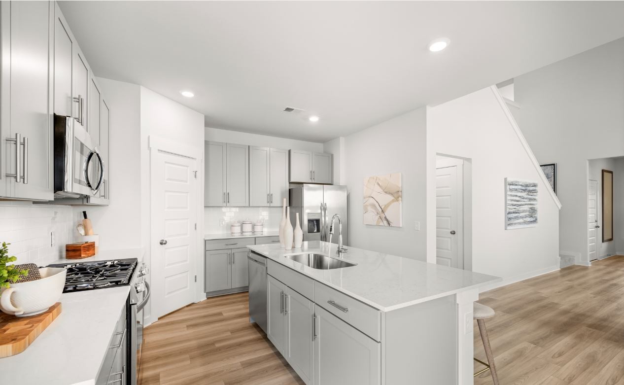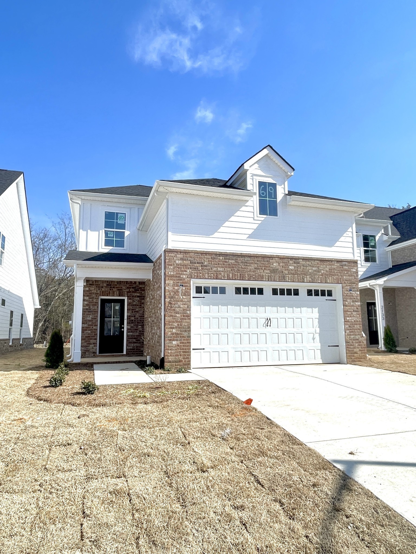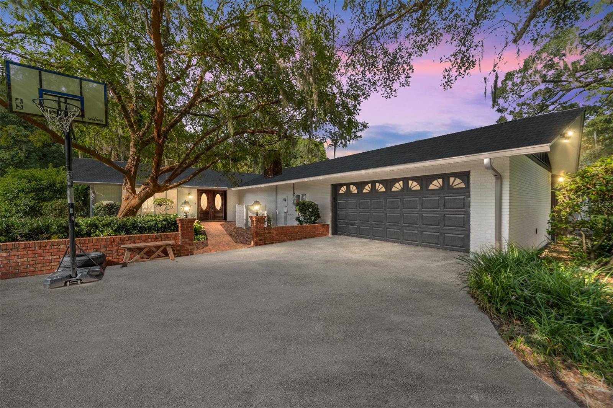Submit an Offer Now!
2802 28th Street, OCALA, FL 34471
Property Photos
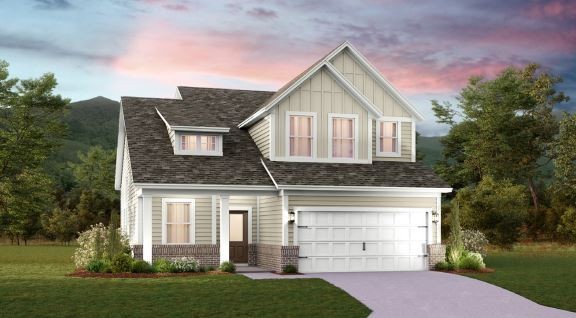
Priced at Only: $945,000
For more Information Call:
(352) 279-4408
Address: 2802 28th Street, OCALA, FL 34471
Property Location and Similar Properties
- MLS#: OM692159 ( Residential )
- Street Address: 2802 28th Street
- Viewed: 3
- Price: $945,000
- Price sqft: $198
- Waterfront: No
- Year Built: 2005
- Bldg sqft: 4782
- Bedrooms: 4
- Total Baths: 4
- Full Baths: 3
- 1/2 Baths: 1
- Garage / Parking Spaces: 3
- Days On Market: 5
- Additional Information
- Geolocation: 29.1599 / -82.0972
- County: MARION
- City: OCALA
- Zipcode: 34471
- Subdivision: Devonshire
- Elementary School: South Ocala Elementary School
- Middle School: Osceola Middle School
- High School: Forest High School
- Provided by: PREMIER SOTHEBY'S INTERNATIONAL REALTY
- Contact: Tana Darley
- 352-509-6455

- DMCA Notice
-
DescriptionWelcome to your smart, stunning dream home! Luxuries and extras abound in this 4 bedroom, 3.5 bath home. On a quiet lot in gated Devonshire, the home is one of a kind. Elegance starts with the oversized paver driveway, circular drive and expanded 3 car garage. Through the foyer, and into the large living room, complete with surround sound wiring, you are reminded of a Mediterranean resort when you see the multiple sliding glass doors leading to a huge patio, a 50 foot long screened swimming pool, surrounded by Greco Roman arches with electric lanterns. A heated spa in one corner is balanced by a "kiddie" pool in the adjacent corner. Spraying fountains and other hidden water features provide an "LED colorful lighting" show for your guests. Four giant built in planters surround the pool and house oversized shrubs that enhance the illusion of a luxurious resort. Underwater lights change colors as you enjoy the spa night with a glass of your favorite wine. A complete summer kitchen and built in fireplace complete this portrait of paradise. Back inside, you find four generous sized bedrooms. The primary suite has its own door escaping to the lanai and pool, two separate walk in closets with built in cabinetry, two separate wood carved cabinets with stone countertops, glass sinks and walk through Roman shower. The gourmet kitchen will be enjoyed and envied, as will the gold stenciled wall in the extra large dining room, which also boasts a multi tiered tray ceiling, The oversized 3 car garage is another outstanding feature with easy clean epoxy flooring and built in storage cabinets. Stairs lead you up to a super amazing large soundproof bonus room with storage and a half bath that can serve as a 5th bedroom, music room, office, or theatre room. A whole house Generac generator, mature landscaping to include fruit trees, an olive tree and lush landscaping. New roof and energy efficient Trane HVAC systems were recently installed in 2021. Absolutely astounding and impeccable. View this unique luxury home today and you will feel how special this resort home truly is and is conveniently located in the heart of Ocala!
Payment Calculator
- Principal & Interest -
- Property Tax $
- Home Insurance $
- HOA Fees $
- Monthly -
Features
Building and Construction
- Covered Spaces: 0.00
- Exterior Features: Irrigation System, Lighting, Outdoor Grill, Outdoor Kitchen, Shade Shutter(s), Sliding Doors, Sprinkler Metered
- Fencing: Fenced
- Flooring: Ceramic Tile, Hardwood, Tile, Travertine
- Living Area: 3859.00
- Other Structures: Outdoor Kitchen
- Roof: Shingle
Land Information
- Lot Features: Cleared, Flood Insurance Required, FloodZone, City Limits, Paved
School Information
- High School: Forest High School
- Middle School: Osceola Middle School
- School Elementary: South Ocala Elementary School
Garage and Parking
- Garage Spaces: 3.00
- Open Parking Spaces: 0.00
- Parking Features: Driveway, Garage Door Opener, Garage Faces Side, Golf Cart Parking, Ground Level, Oversized
Eco-Communities
- Green Energy Efficient: HVAC, Water Heater
- Pool Features: Deck, Gunite, Heated, In Ground, Lap, Lighting, Pool Sweep, Salt Water, Screen Enclosure, Self Cleaning, Tile
- Water Source: Public, Well
Utilities
- Carport Spaces: 0.00
- Cooling: Central Air, Humidity Control, Mini-Split Unit(s)
- Heating: Central, Heat Pump
- Pets Allowed: Cats OK, Dogs OK, Yes
- Sewer: Public Sewer
- Utilities: Cable Connected, Electricity Connected, Natural Gas Connected, Phone Available, Sprinkler Meter, Sprinkler Well, Street Lights, Underground Utilities, Water Connected
Finance and Tax Information
- Home Owners Association Fee: 600.00
- Insurance Expense: 0.00
- Net Operating Income: 0.00
- Other Expense: 0.00
- Tax Year: 2024
Other Features
- Appliances: Bar Fridge, Convection Oven, Dishwasher, Disposal, Dryer, Electric Water Heater, Exhaust Fan, Ice Maker, Microwave, Range, Range Hood, Refrigerator, Washer, Water Softener, Wine Refrigerator
- Association Name: Dan Harreman
- Association Phone: 206-510-6241
- Country: US
- Interior Features: Built-in Features, Cathedral Ceiling(s), Ceiling Fans(s), Crown Molding, Eat-in Kitchen, High Ceilings, Primary Bedroom Main Floor, Smart Home, Solid Surface Counters, Solid Wood Cabinets, Split Bedroom, Stone Counters, Tray Ceiling(s), Vaulted Ceiling(s), Walk-In Closet(s), Window Treatments
- Legal Description: SEC 27 TWP 15 RGE 22 PLAT BOOK 6 PAGE 011 DEVONSHIRE BLK A LOT 38
- Levels: Two
- Area Major: 34471 - Ocala
- Occupant Type: Owner
- Parcel Number: 2978-001-038
- Style: Contemporary, Custom
- View: Trees/Woods
- Zoning Code: R1
Similar Properties
Nearby Subdivisions
Alvarez Grant
Andersons Add
Avondale
Berkshire Manor
Caldwells Add
Carriage Hill
Carver Plaza
Cedar Hills Add
Country Estate
Country Estates South
Crestwood
Crestwood North Village
Crestwood Un 01
Crestwood Un 04
Devonshire
Doublegate
Druid Hills
Druid Hills Revised Ptn
Edgewood Park Un 05
El Dorado
Fisher Park
Fleming Charles Lt 03 Mcintosh
Forrest Park Estate
Fort King Forest
Fort King Forest Add 02
Garys Add
Glenview
Golden Acres
Hidden Estate
Highlands Manor
Holcomb Ed
Kensington Court
Kingswood Acres
Lake Louise Manor1st Add
Lake View Village
Laurel Run
Laurel Wood
Lemonwood 02 Ph 04
Livingston Park
Magnolia Garden Villas Or 1412
Mcateers Add
Non Sub
Not In Hernando
Not On List
Oak Crk Caverns
Oak Rdg
Ocala Highlands
Ocala Highlands Citrus Drive A
Ocala Hlnds
Palmetto Park Ocala
Pleasant View Heights
Polo Lane
Rivers Acres First Add
Rosewoods
Sanchez Grant
Santa Maria Place
Shady Wood Un 01
Shady Wood Un 02
Sherwodd Hills Est
Sherwood Forest
Silver Spgs Shores Un 10
Southwood Park
Stonewood Estate
Summerset Estate
Summerton
Summit 02
Summit 03
Suncrest
Tract 2
Unr Sub
Virginia Heights
Waldos Place
West End
West End Addocala
West End Ocala
Westbury
White Oak Village Ph 02
Windemere Glen
Windemere Glen Estate
Windstream
Windstream A
Winter Woods Un 02
Winterwoods
Woodfield Crossing
Woodfields
Woodfields Cooley Add
Woodfields Un 04
Woodfields Un 05
Woodfields Un 07
Woodfields Un 09
Woodland Estate
Woodland Pk
Woodland Villages
Woodland Villages Manor Homes
Woodland Villages Twnhms



