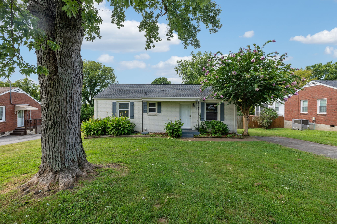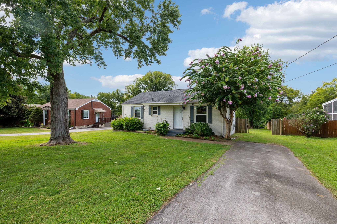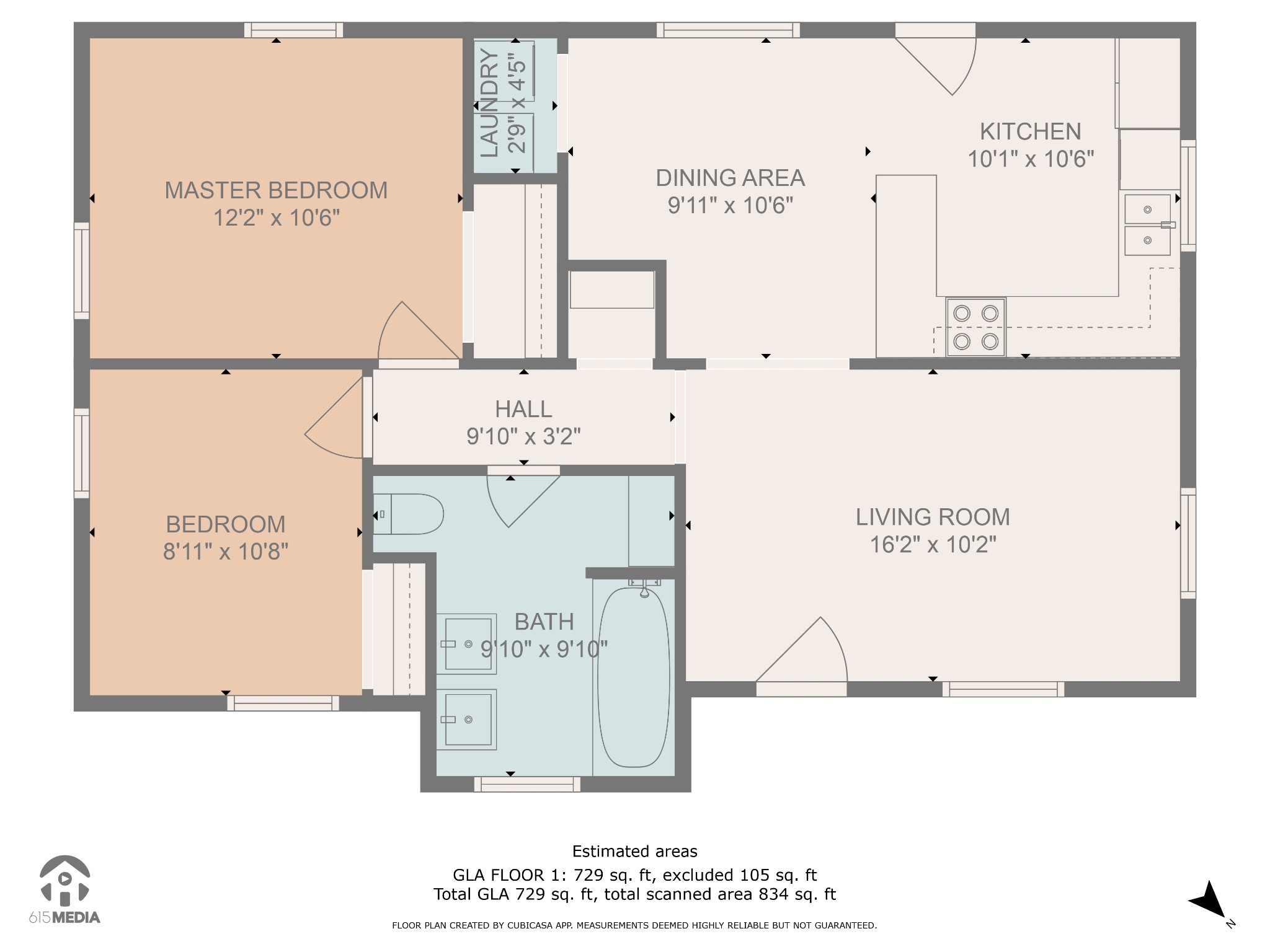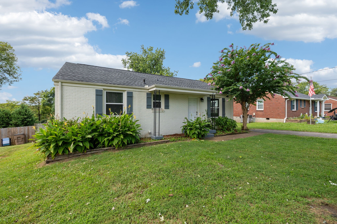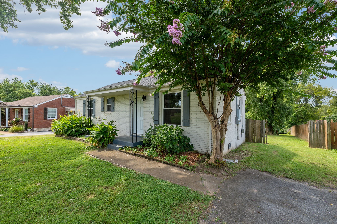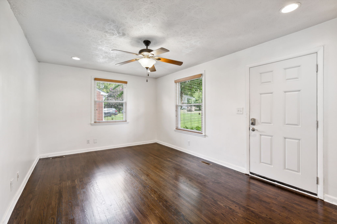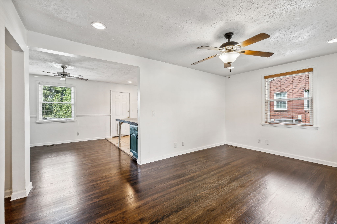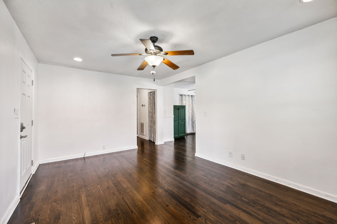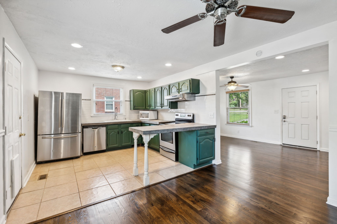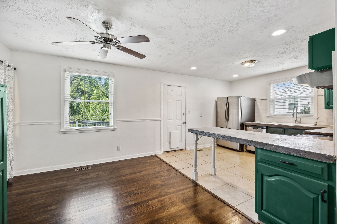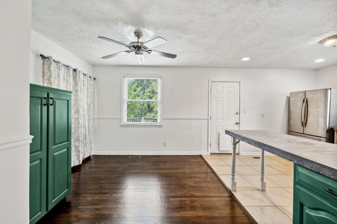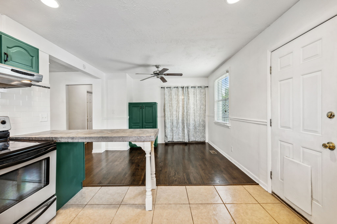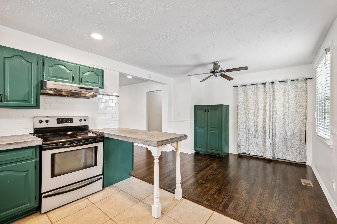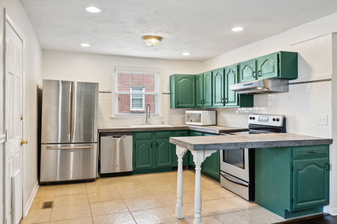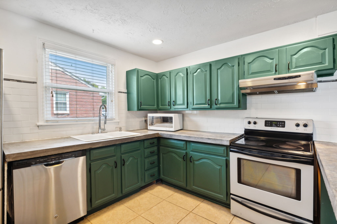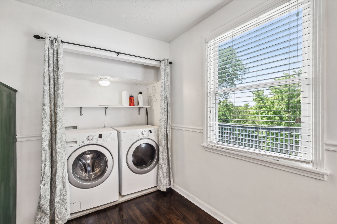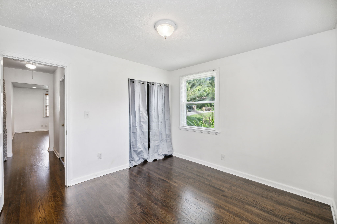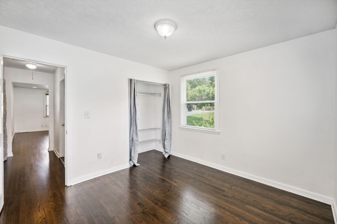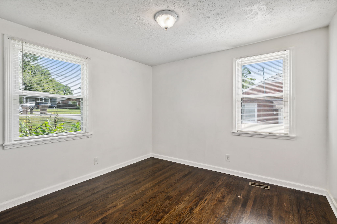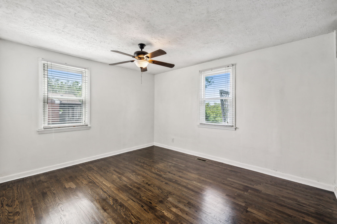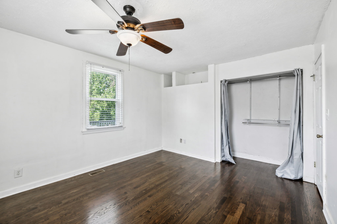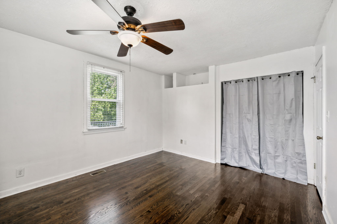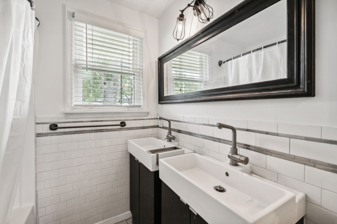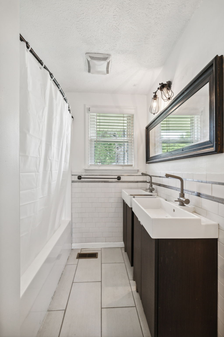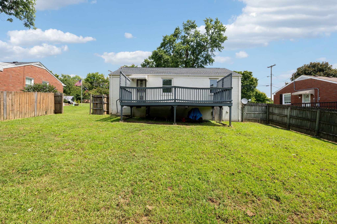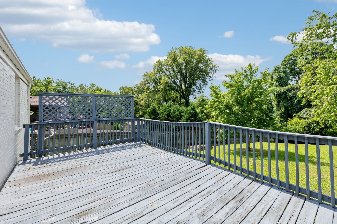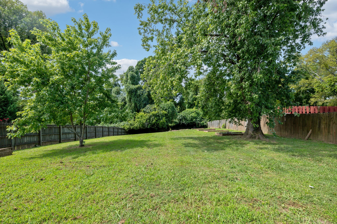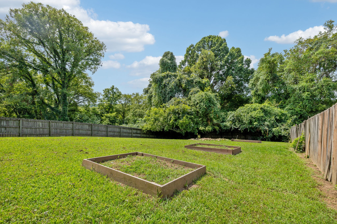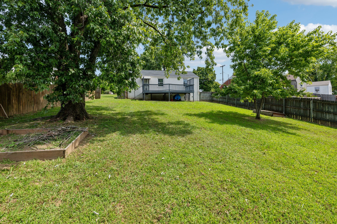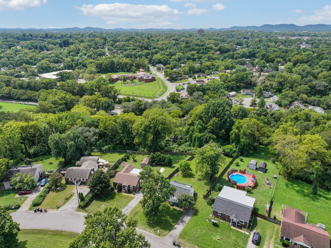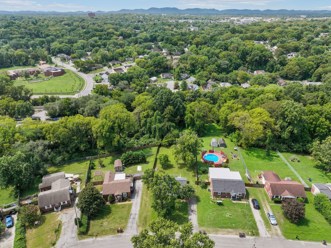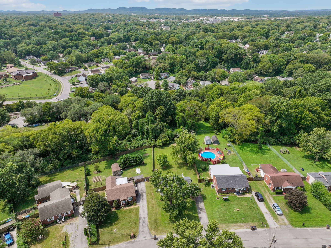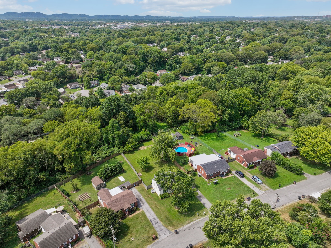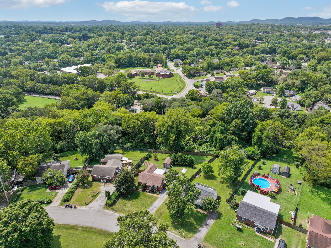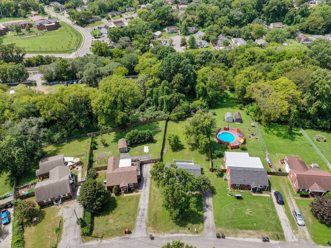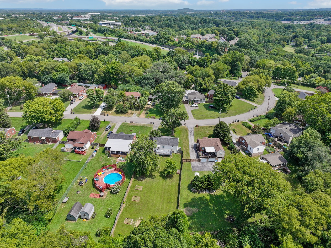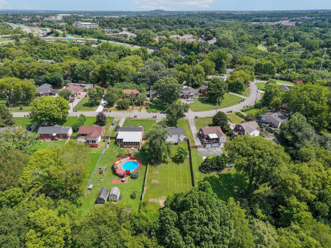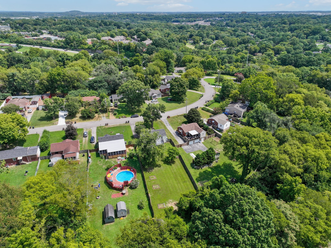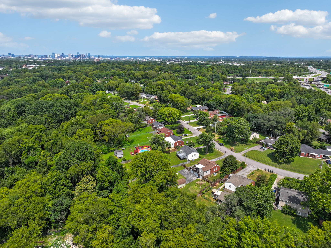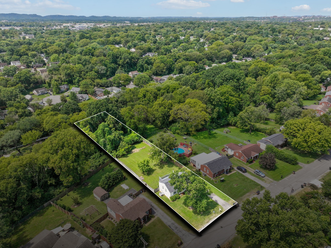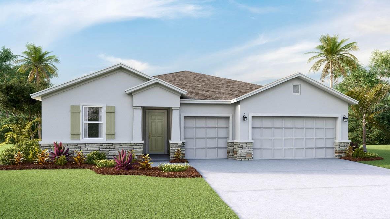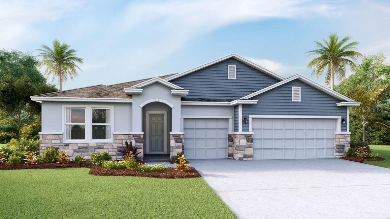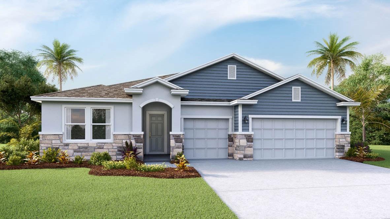Submit an Offer Now!
221 111 Street E, BRADENTON, FL 34212
Property Photos
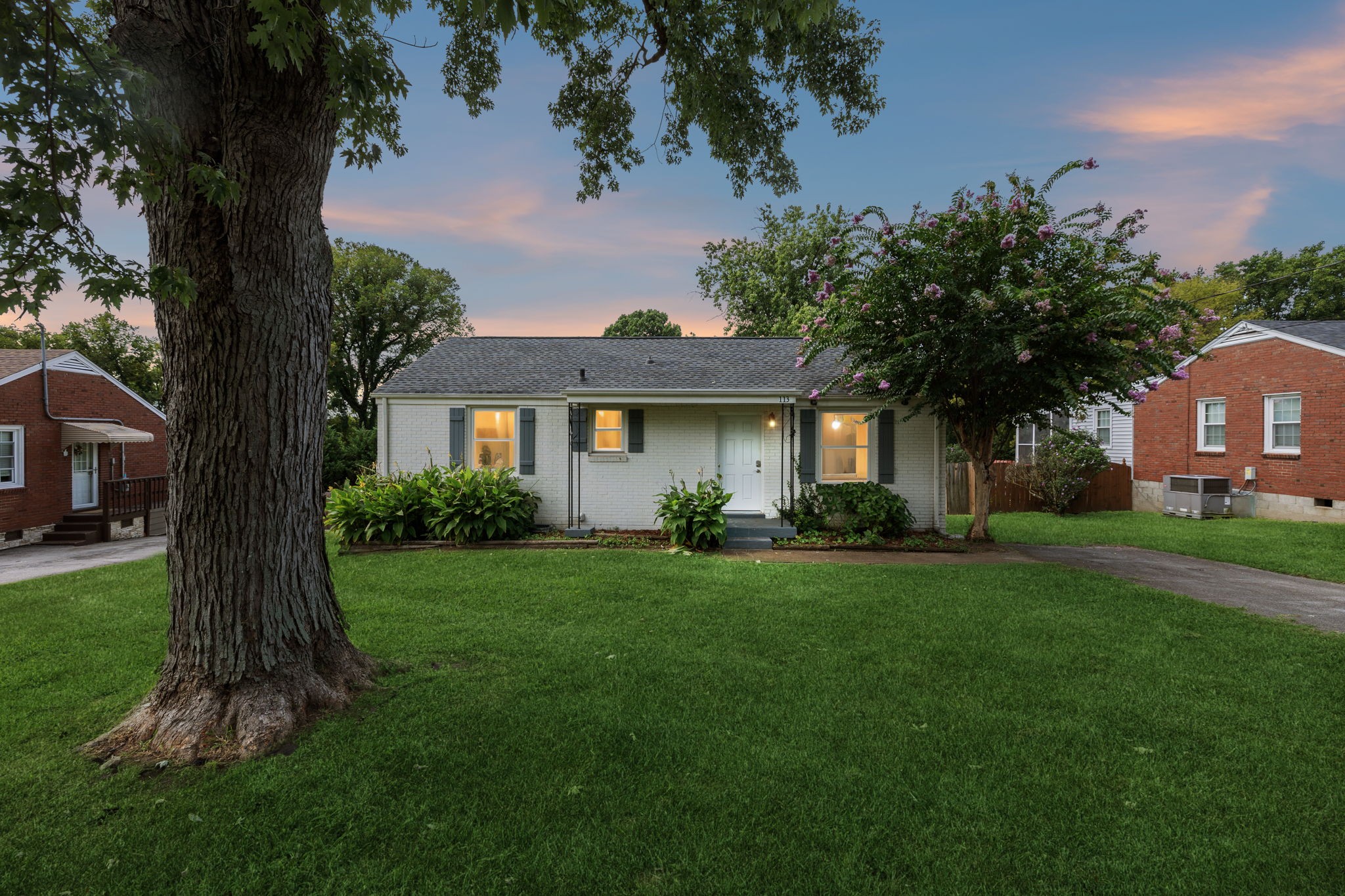
Priced at Only: $479,500
For more Information Call:
(352) 279-4408
Address: 221 111 Street E, BRADENTON, FL 34212
Property Location and Similar Properties
- MLS#: OM692380 ( Residential )
- Street Address: 221 111 Street E
- Viewed: 2
- Price: $479,500
- Price sqft: $209
- Waterfront: Yes
- Wateraccess: Yes
- Waterfront Type: Lake,Pond
- Year Built: 1999
- Bldg sqft: 2298
- Bedrooms: 4
- Total Baths: 3
- Full Baths: 2
- 1/2 Baths: 1
- Garage / Parking Spaces: 2
- Days On Market: 2
- Additional Information
- Geolocation: 27.4976 / -82.4318
- County: MANATEE
- City: BRADENTON
- Zipcode: 34212
- Subdivision: Gates Creek
- Elementary School: Freedom Elementary
- Middle School: Nolan Middle
- High School: Parrish Community High
- Provided by: REMAX/PREMIER REALTY
- Contact: Marie Evans
- 352-732-3222

- DMCA Notice
-
DescriptionPriced to Sell & Move in Ready Stunning Lakeview POOL Home in Prime Gates Creek Location! Why wait to build or settle for a "cookie cutter" home with high HOA fees and CDDs when you can own this gorgeous 4 bedroom, 3 bathroom pool home in the highly sought after Gates Creek neighborhood? With its unique charm and endless upgrades, this home is ready for its next lucky owner! As you approach the property, you'll be greeted by exceptional curb appeal, with lush landscaping, an oversized lot, and an extended driveway offering ample guest parking. Enjoy the serene beauty of a breathtaking sunrise every morning, overlooking the tranquil waters right outside your doorstep. Upon entering the foyer and spacious family room, you'll immediately be drawn to the spectacular lake view from the rear of the home, creating a seamless flow from your living space to the outdoors. The floor to ceiling stone electric fireplace serves as a stunning focal point, complemented by soaring ceilings that flood the room with natural light. The professionally cleaned and sealed tile flooring, along with 5 baseboard trim, adds a touch of elegance throughout. The sleek and modern kitchen is a chefs dream, featuring Samsung stainless steel appliances, including a smart refrigerator perfect for family photos, playing music, creating grocery lists, and more. The beautiful custom cabinetry, new quartz countertops, and backsplash elevate the space, making it ideal for both cooking and entertaining. Step outside to the outdoor oasis?perfect for gatherings and relaxation. The newer custom designed pool, complete with a granite tabletop, sitting areas, and a PENTAIR lighting system, creates a serene atmosphere. The large screened lanai includes an in ground French drain firepit for easy cleanup, all overlooking the peaceful water view. The spacious Primary Retreat, located on the main level, provides a private sanctuary with an updated ensuite master bath, walk in closet, and stunning views of the pool and water. All three bathrooms in the home have been completely remodeled with new tile, cabinetry, fixtures, and toilets. Upstairs, the custom wood and metal rod staircase leads you to three additional bedrooms, each offering ample closet space and beautiful luxury vinyl flooring. The updated bathroom provides convenience and style, while the impact/hurricane grade windows ensure safety and peace of mind. Newer roof (2020),Custom pool (2016) with new pool pump motor (2024),New AC blower motor (2022) New hot water heater (2024),Updated irrigation system with smart Bhyve App (2024) New hurricane impact windows (2019),LED lighting throughout New garage door springs, exterior shutters, pavers, and rebuilt backflow (all 2024) This home is also equipped with 240V electric car charging capability! Enjoy the Park, playground, bass fishing right in your backyard, and is pet friendly, all with low HOA fees of just $59/month and NO CDDs! The prime location provides easy access to nearby parks, trails, and the renowned UMR Sports Complex. Located just minutes from Lakewood Ranch (LWR), this home is also a short drive to the SRQ Airport, I 75 (only 4 miles away), and world class beaches making it perfect for commuters and beach lovers alike. With Fantastic school district and proximity to everything you need, this home truly has it all. Dont miss out on this one of a kind gem schedule your showing today!
Payment Calculator
- Principal & Interest -
- Property Tax $
- Home Insurance $
- HOA Fees $
- Monthly -
Features
Building and Construction
- Covered Spaces: 0.00
- Exterior Features: Irrigation System, Lighting, Rain Gutters, Sidewalk
- Fencing: Vinyl
- Flooring: Carpet, Laminate, Luxury Vinyl, Tile
- Living Area: 1842.00
- Roof: Shingle
School Information
- High School: Parrish Community High
- Middle School: Nolan Middle
- School Elementary: Freedom Elementary
Garage and Parking
- Garage Spaces: 2.00
- Open Parking Spaces: 0.00
Eco-Communities
- Pool Features: Gunite, In Ground, Lighting, Screen Enclosure
- Water Source: Canal/Lake For Irrigation, Public
Utilities
- Carport Spaces: 0.00
- Cooling: Central Air
- Heating: Central, Electric
- Pets Allowed: Yes
- Sewer: Public Sewer
- Utilities: BB/HS Internet Available, Cable Available, Cable Connected, Electricity Connected, Public, Sewer Connected, Street Lights, Underground Utilities, Water Connected
Amenities
- Association Amenities: Park, Playground
Finance and Tax Information
- Home Owners Association Fee Includes: Recreational Facilities
- Home Owners Association Fee: 59.33
- Insurance Expense: 0.00
- Net Operating Income: 0.00
- Other Expense: 0.00
- Tax Year: 2024
Other Features
- Appliances: Cooktop, Dishwasher, Disposal, Dryer, Electric Water Heater, Microwave, Range, Refrigerator, Washer
- Association Name: Advance Management
- Association Phone: 941-359-1134
- Country: US
- Interior Features: Cathedral Ceiling(s), Ceiling Fans(s), Eat-in Kitchen, High Ceilings, Living Room/Dining Room Combo, Open Floorplan, Primary Bedroom Main Floor, Split Bedroom, Stone Counters, Walk-In Closet(s), Window Treatments
- Legal Description: LOT 41, GATES CREEK UNIT 1, LESS THE NLY 2.0 FT THEREOF PI#1625 P 4837
- Levels: Two
- Area Major: 34212 - Bradenton
- Occupant Type: Owner
- Parcel Number: 564603119
Similar Properties
Nearby Subdivisions
Coddington
Coddington Ph I
Copperlefe
Country Creek
Country Creek Ph I
Country Creek Ph Ii
Country Creek Ph Iii
Country Creek Sub Ph Iii
Country Meadows Ph Ii
Cypress Creek Estates
Del Tierra
Del Tierra Ph I
Del Tierra Ph Ii
Del Tierra Ph Iii
Del Tierra Ph Iva
Del Tierra Ph Ivb Ivc
Gates Creek
Gates Crk
Greenfield Plantation
Greenfield Plantation Ph I
Greyhawk Landing
Greyhawk Landing Ph 2
Greyhawk Landing Ph 3
Greyhawk Landing West Ph Ii
Greyhawk Landing West Ph Iva
Greyhawk Landing West Ph Va
Greyhawk Landing West Ph Vb
Hagle Park
Hagle Park 1st Addition
Heritage Harbour
Heritage Harbour River Strand
Heritage Harbour Subphase E
Heritage Harbour Subphase F
Heritage Harbour Subphase J
Hidden Oaks
Hillwood Preserve
Lighthouse Cove
Lighthouse Cove At Heritage Ha
Mill Creek Ph I
Mill Creek Ph Ii
Mill Creek Ph V
Mill Creek Ph V B
Mill Creek Ph Vb
Mill Creek Ph Vi
Mill Creek Ph Viia
Not Applicable
Old Grove At Greenfield Ph Iii
Planters Manor At Greenfield P
River Strand
River Strand Heritage Harbour
River Strandheritage Harbour S
River Wind
Riverside Preserve
Riverside Preserve Ph 1
Riverside Preserve Ph Ii
Rye Wilderness
Rye Wilderness Estates Ph Iii
Rye Wilderness Estates Phase I
Stoneybrook At Heritage Harbou
Watercolor Place
Watercolor Place I
Waterlefe
Waterlefe Golf River Club
Winding River



