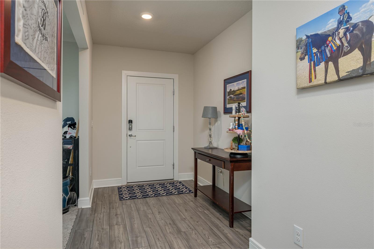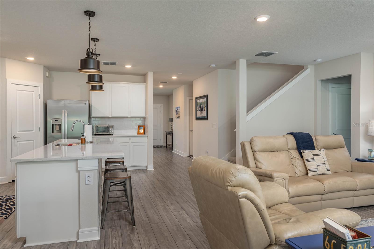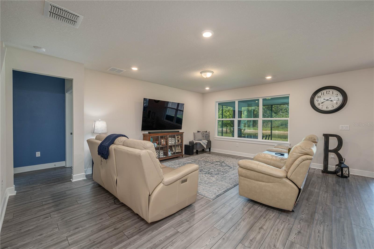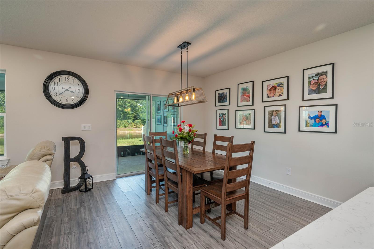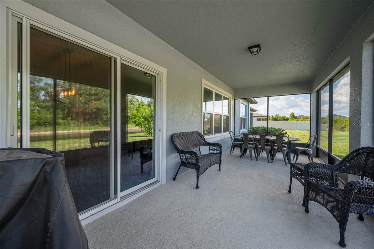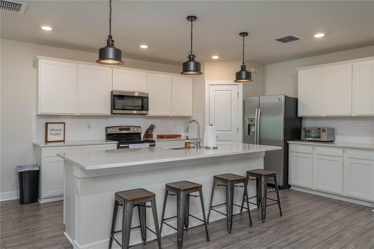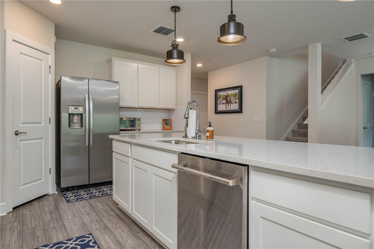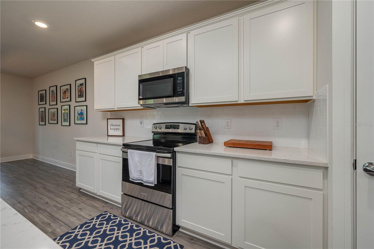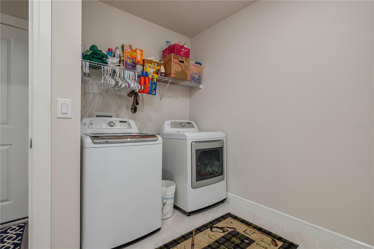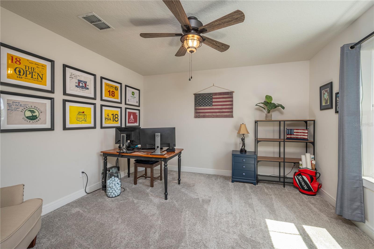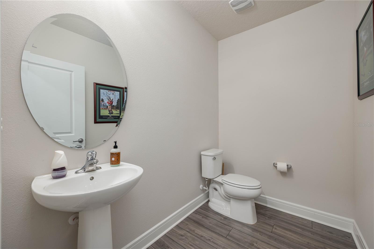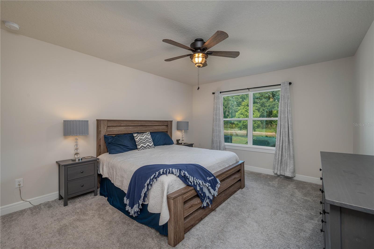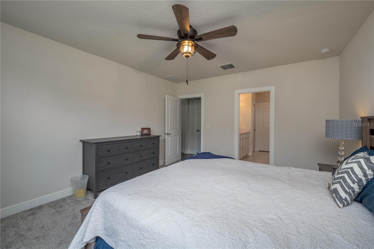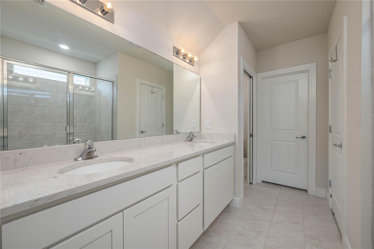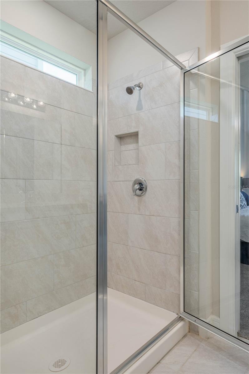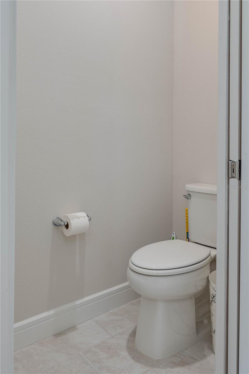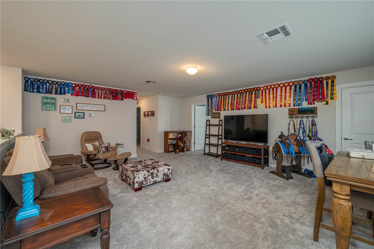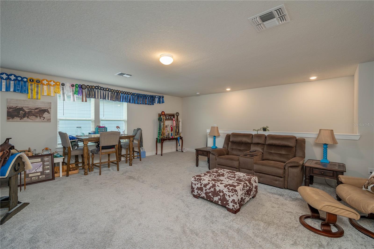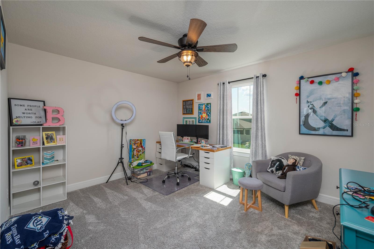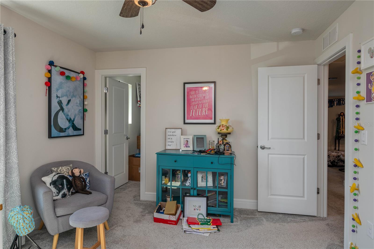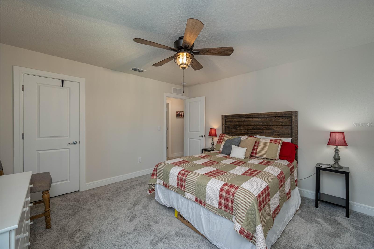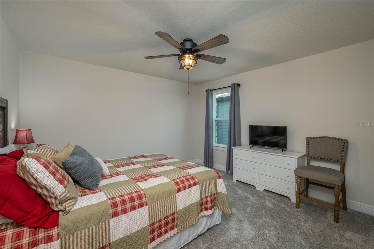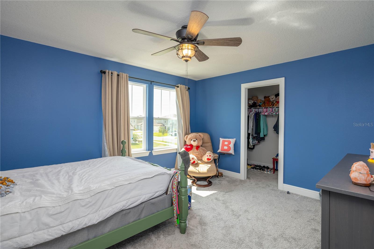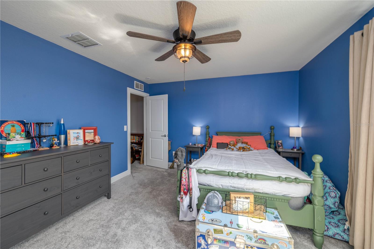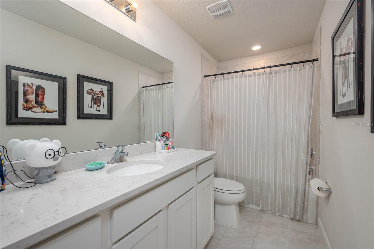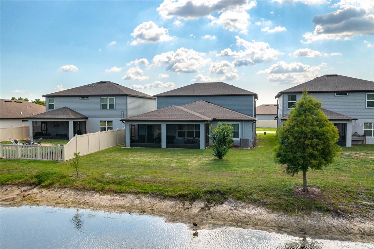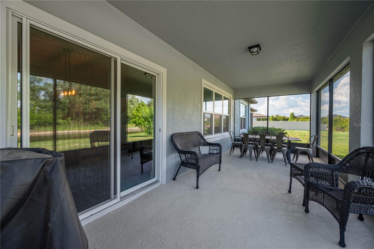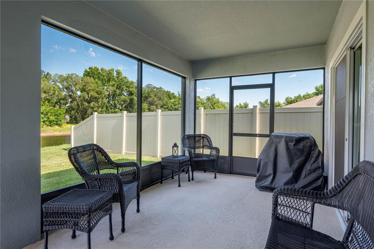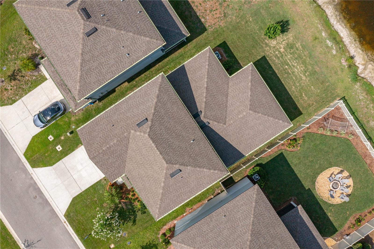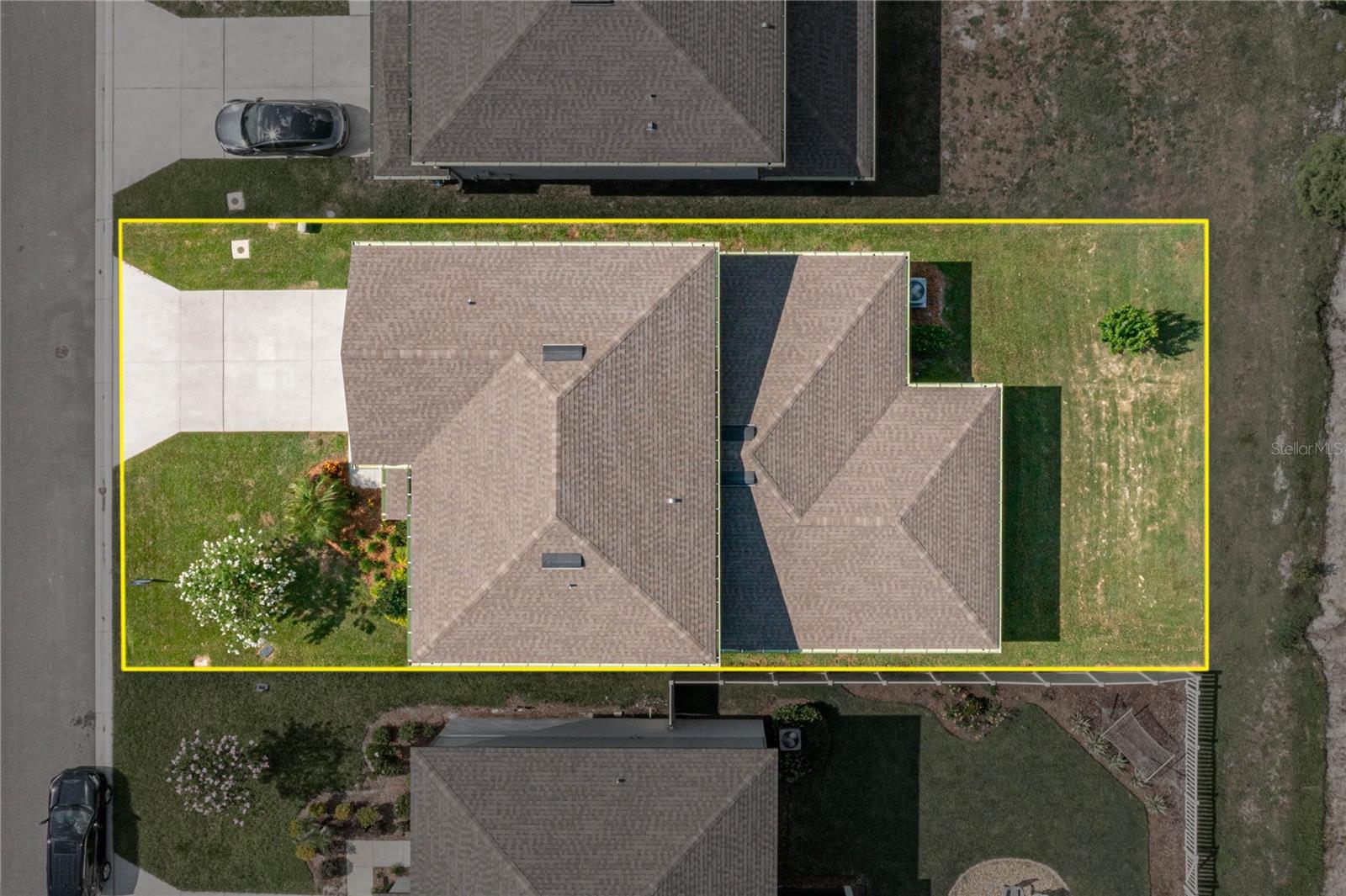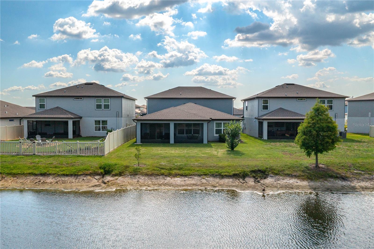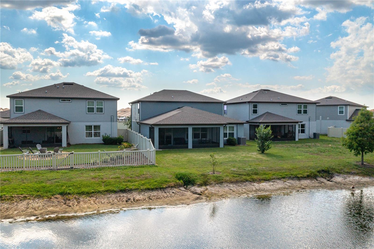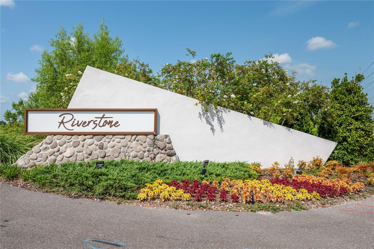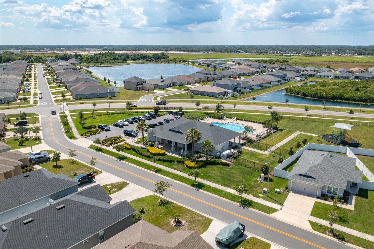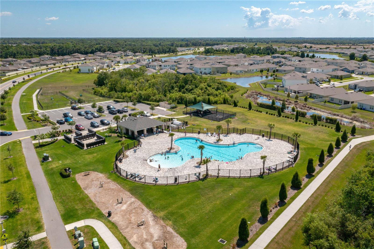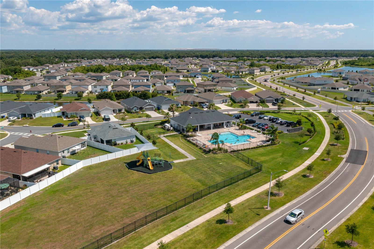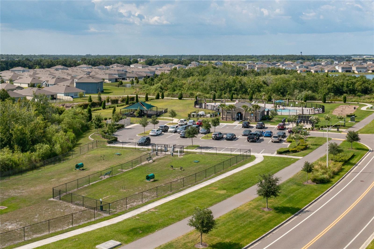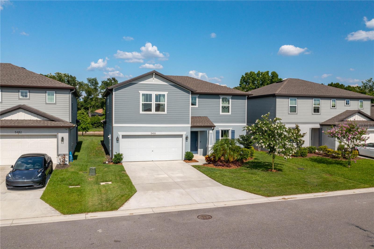Submit an Offer Now!
5486 Keaton Springs Drive, LAKELAND, FL 33811
Property Photos
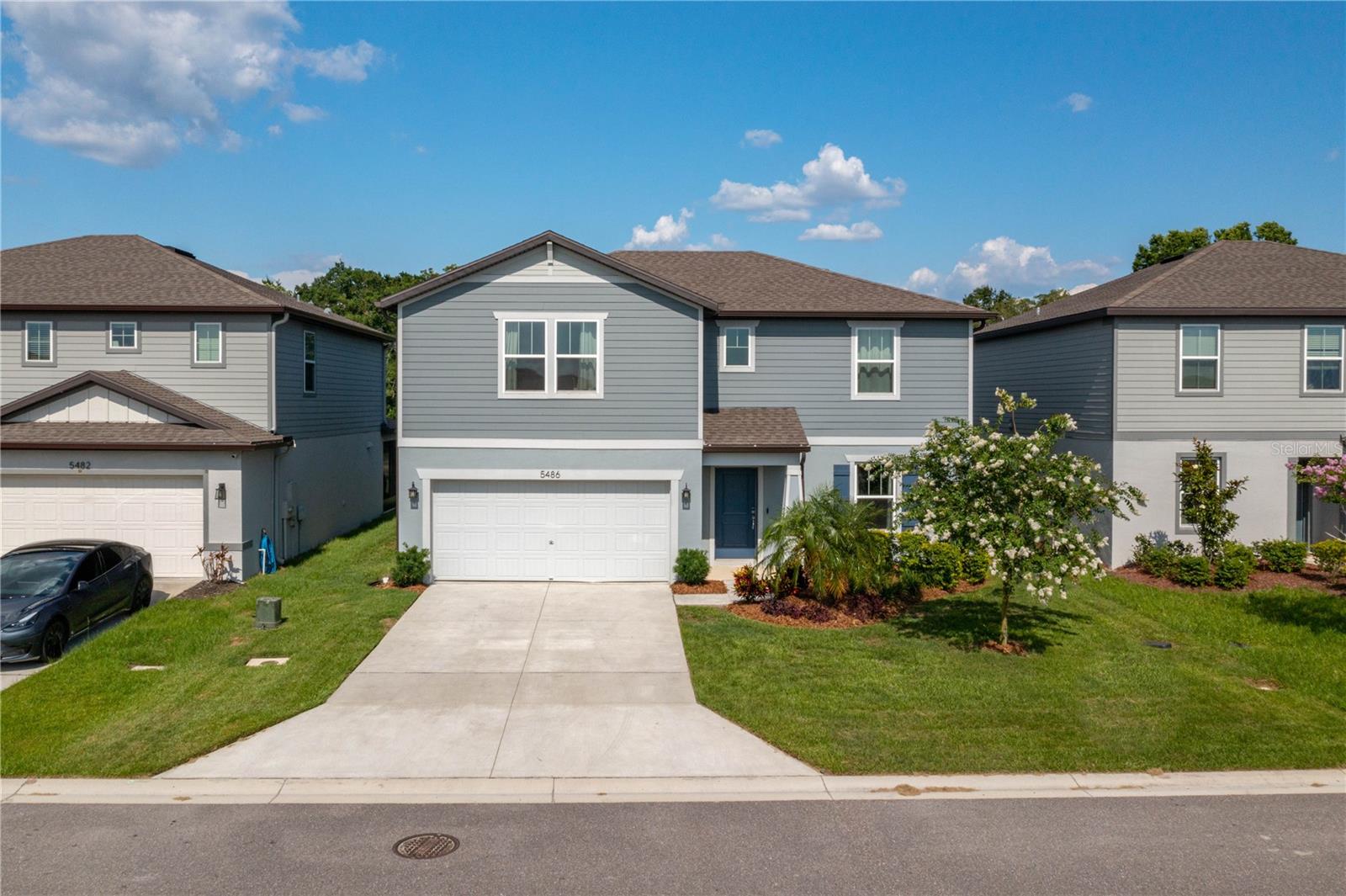
Priced at Only: $399,999
For more Information Call:
(352) 279-4408
Address: 5486 Keaton Springs Drive, LAKELAND, FL 33811
Property Location and Similar Properties
- MLS#: P4930592 ( Residential )
- Street Address: 5486 Keaton Springs Drive
- Viewed: 10
- Price: $399,999
- Price sqft: $112
- Waterfront: Yes
- Wateraccess: Yes
- Waterfront Type: Pond
- Year Built: 2021
- Bldg sqft: 3575
- Bedrooms: 4
- Total Baths: 3
- Full Baths: 2
- 1/2 Baths: 1
- Garage / Parking Spaces: 2
- Days On Market: 181
- Additional Information
- Geolocation: 27.9667 / -82.0232
- County: POLK
- City: LAKELAND
- Zipcode: 33811
- Subdivision: Riverstone Ph 1
- Provided by: COLDWELL BANKER REALTY
- Contact: Erin Floyd
- 863-294-7541
- DMCA Notice
-
DescriptionNEARLY NEW AND READY FOR YOU! Dont miss out on this elegant and spacious home on a waterfront lot and in the desirable Riverstone community. Built in 2021, this 4 BD/2 BA residence offers a wonderful open concept design that allows for seamless flow of the living spaces and creates an inviting and relaxing atmosphere. The living and dining areas conveniently connect to a waterfront lanai and to the well appointed kitchen; a perfect home for both everyday living and entertaining. The kitchen has eating space at the island, gorgeous quartz countertops, decorative backsplash, stainless appliances and pantry. Luxury vinyl plank flooring seamlessly flows through the living areas, the office/den and bedrooms have neutral tone carpeted floors. The owners suite is on the first level with large windows giving a gorgeous pond view; the en suite provides a walk in closet, quartz top vanity with dual sinks, water closet and a large tile & glass walk in shower. Before heading upstairs, check out the bonus room, a great space for an office, guest bedroom or den! An enormous family room greets you on the 2nd level leading to a full size bathroom and three additional bedrooms of very comfortable size. Riverstone community has great amenities that include 2 community pools, shared walkways, 2 playgrounds, and a dog park, perfect for leisurely activities and family fun. Conveniently located near stores and restaurants. Commute quickly with easy access to the Polk Parkway and I 4 for traveling to Orlando or Tampa. Youll love this Central Florida location and this beautiful spacious home, call to schedule a private viewing today!
Payment Calculator
- Principal & Interest -
- Property Tax $
- Home Insurance $
- HOA Fees $
- Monthly -
Features
Building and Construction
- Builder Name: Pulte
- Covered Spaces: 0.00
- Exterior Features: Irrigation System, Lighting, Rain Gutters, Sliding Doors
- Flooring: Carpet, Luxury Vinyl
- Living Area: 2850.00
- Roof: Shingle
Land Information
- Lot Features: City Limits, Landscaped, Level, Near Public Transit, Paved
Garage and Parking
- Garage Spaces: 2.00
- Open Parking Spaces: 0.00
- Parking Features: Driveway, Garage Door Opener, Workshop in Garage
Eco-Communities
- Water Source: Public
Utilities
- Carport Spaces: 0.00
- Cooling: Central Air
- Heating: Electric
- Pets Allowed: Breed Restrictions
- Sewer: Public Sewer
- Utilities: BB/HS Internet Available, Cable Available, Electricity Connected, Public, Sewer Connected, Street Lights, Underground Utilities, Water Connected
Amenities
- Association Amenities: Playground, Pool, Recreation Facilities
Finance and Tax Information
- Home Owners Association Fee Includes: Common Area Taxes, Pool, Escrow Reserves Fund, Management, Recreational Facilities
- Home Owners Association Fee: 120.00
- Insurance Expense: 0.00
- Net Operating Income: 0.00
- Other Expense: 0.00
- Tax Year: 2023
Other Features
- Appliances: Dishwasher, Dryer, Electric Water Heater, Microwave, Range, Refrigerator, Washer
- Association Name: Prime Community Management
- Association Phone: 863-293-7400
- Country: US
- Interior Features: Ceiling Fans(s), Eat-in Kitchen, High Ceilings, Kitchen/Family Room Combo, Open Floorplan, Primary Bedroom Main Floor, Solid Wood Cabinets, Split Bedroom, Stone Counters, Walk-In Closet(s)
- Legal Description: RIVERSTONE PHASE 1 PB 174 PGS 37-50 BLOCK 9 LOT 21
- Levels: Two
- Area Major: 33811 - Lakeland
- Occupant Type: Owner
- Parcel Number: 23-29-17-141622-009210
- Style: Traditional
- View: Water
- Views: 10
Nearby Subdivisions
Abbey Oaks Ph 2
Carillon Lakes Ph 03a
Carillon Lakes Ph 03b
Carillon Lakes Ph 05
Carillon Lakes Ph 2
Chelsea Oaks
Creek Side
Deer Brooke
Deer Brooke South
Dossey J W
Fairlane Sub
Forestbrook
Forestgreen
Forestgreen Ph 02
Forestwood Sub
Glenbrook Chase
Groveland South
Hatcher Road Estates
Hawthorne Ranch
Henry Hays Map Medulla
Hidden Oaks
Highland Acres
Lakes At Laurel
Lakes At Laurel Highlands
Lakes At Laurel Highlands Phas
Lakeslaurel Hlnds Ph 1e
Lakeslaurel Hlnds Ph 28
Lakeslaurel Hlnds Ph 2b
Lakeslaurel Hlnds Ph 3a
Longwood Oaks Ph 01
Longwood Trace Ph 02
Magnolia Trails
Morgan Creek Preserve Ph 01
Oak View Estates Un 3
Oakview Estates Un 1
Oakwood Knoll
Pipkin Village
Reflections West
Reflections West Ph 02
Reflections West Phase Ii
Riverstone Ph 1
Riverstone Ph 2
Riverstone Ph 3 4
Riverstone Ph 5 6
Riverstone Phase 2 Pb
Riverstone Phase 3 4
Shepherd South
Standard Sub
Steeplechase Ph 01
Steeplechase Ph 2
Stoney Creek
Sugar Creek Estates
Tower Oaks North
Towne Park Estates
West Oaks Sub
Wildwood 02
Wildwood 03



