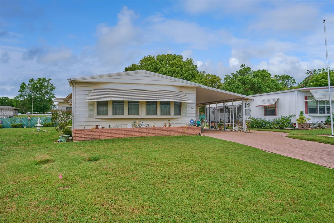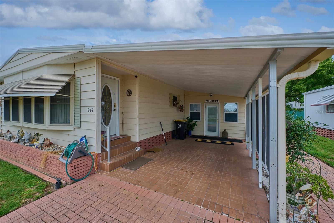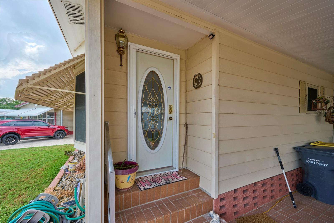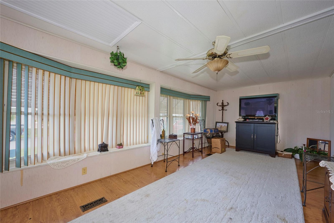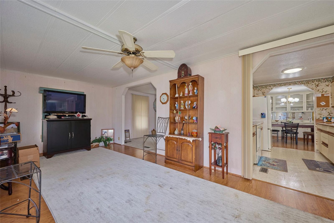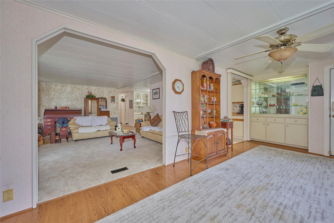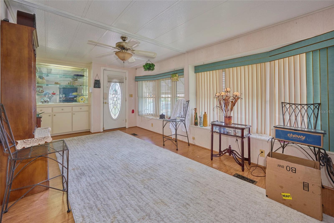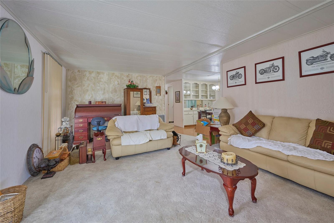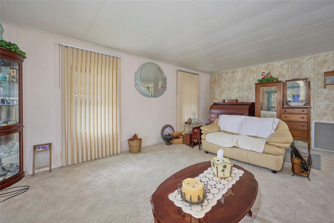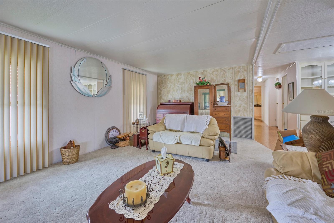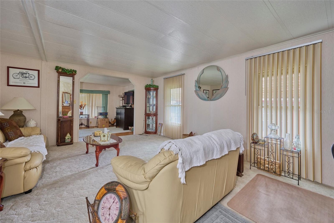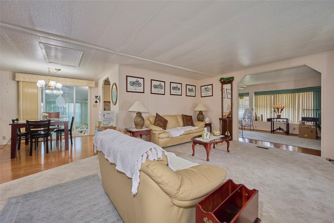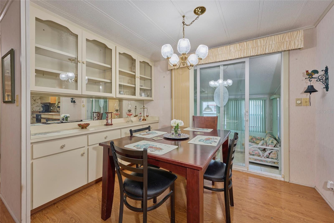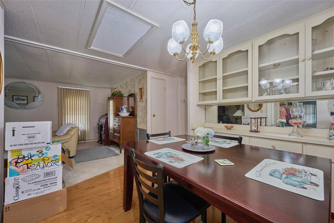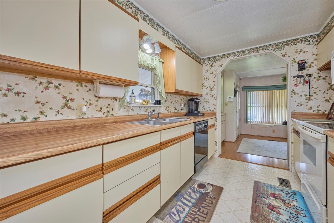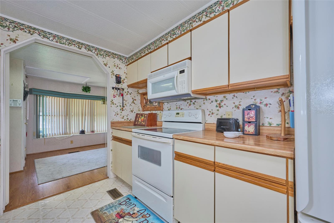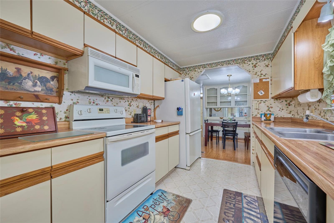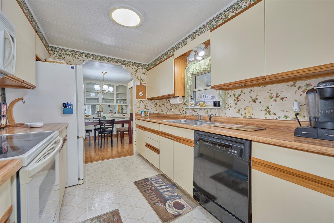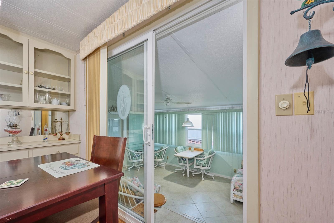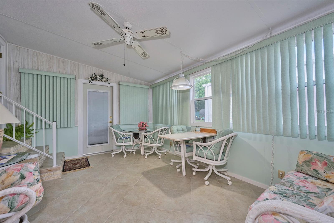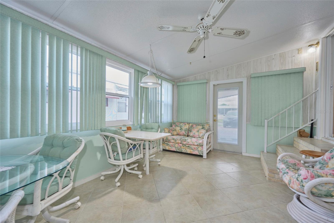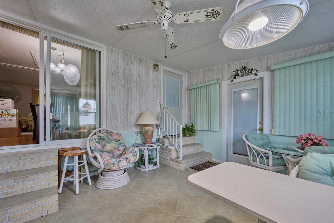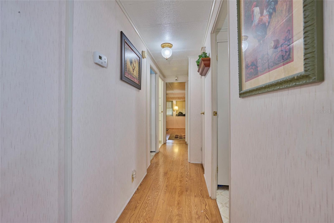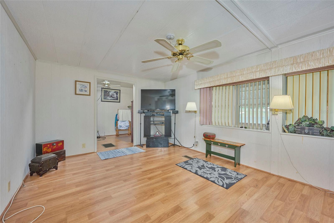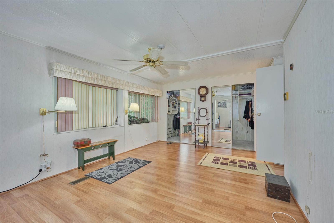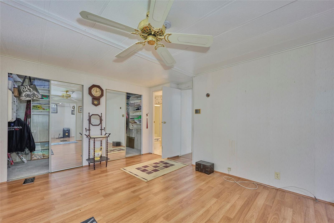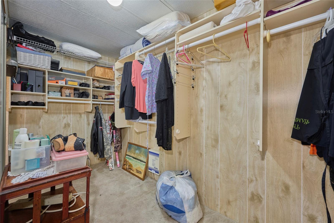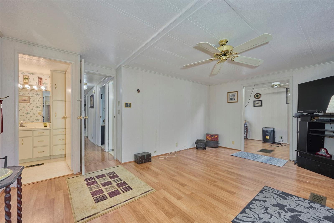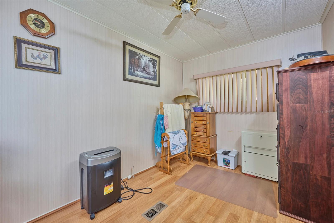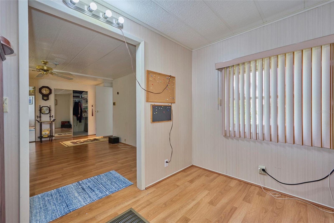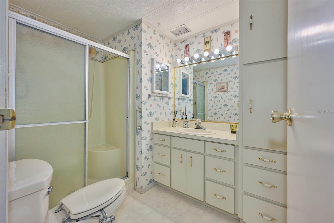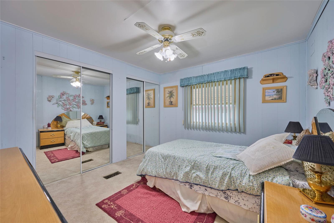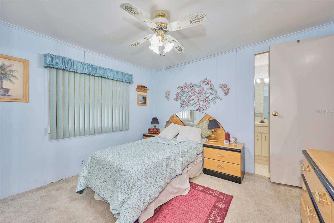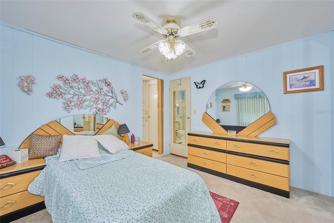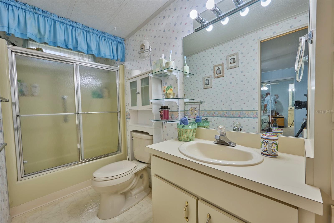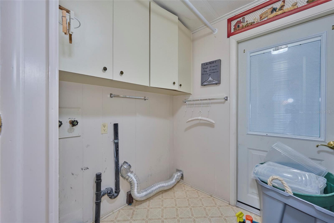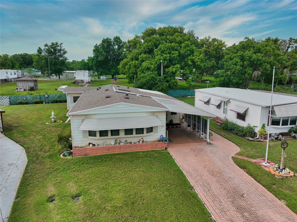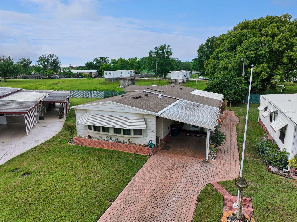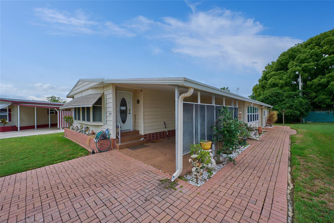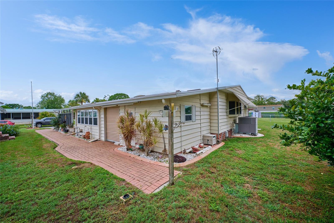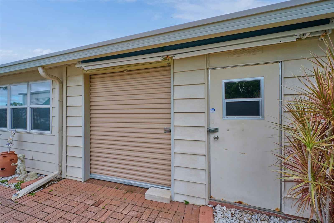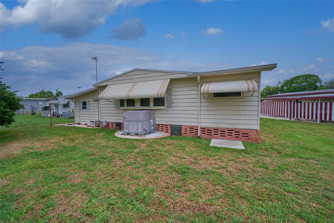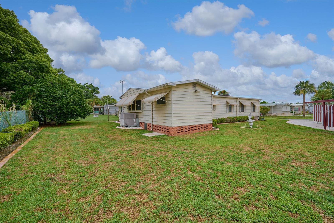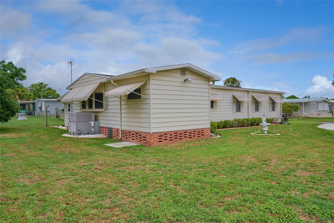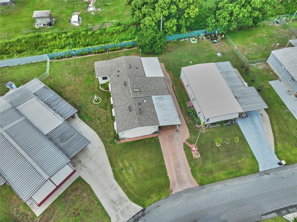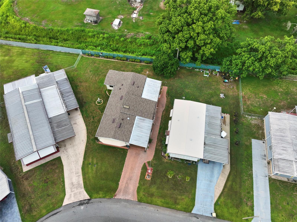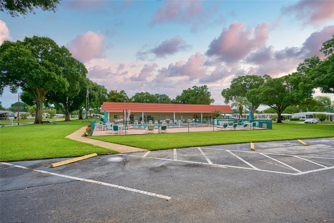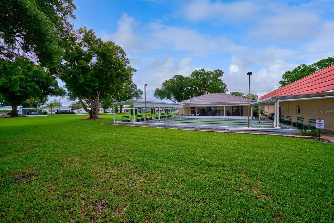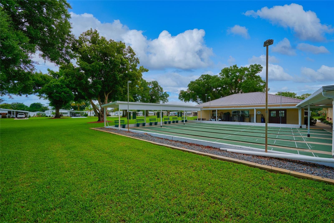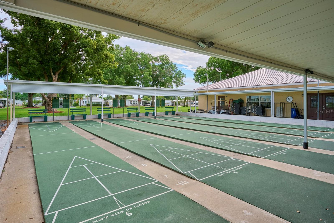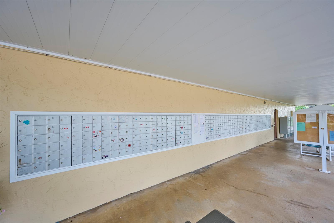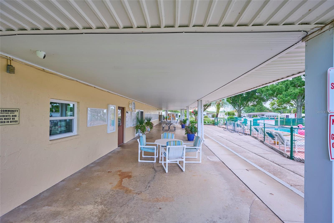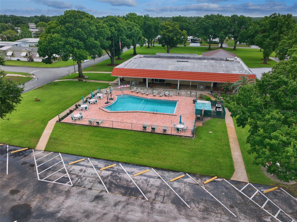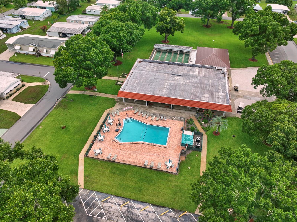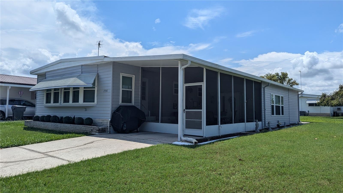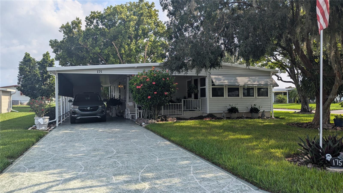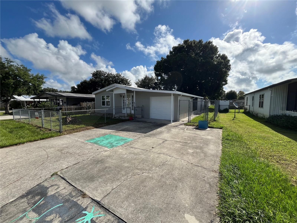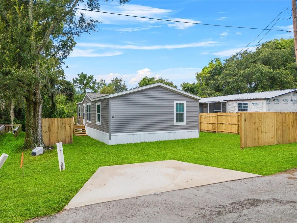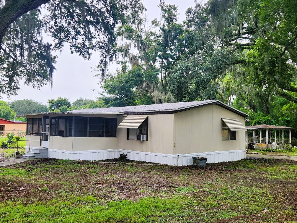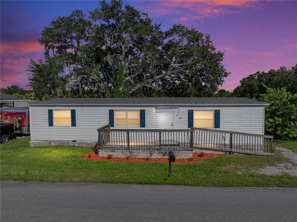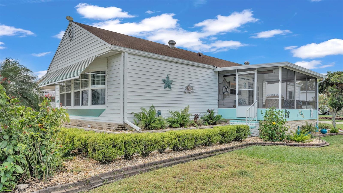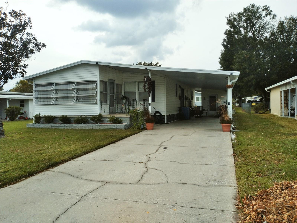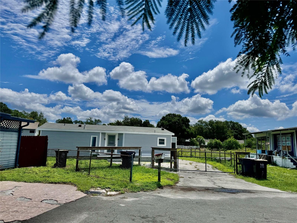Submit an Offer Now!
1610 Reynolds Road 243, LAKELAND, FL 33801
Property Photos
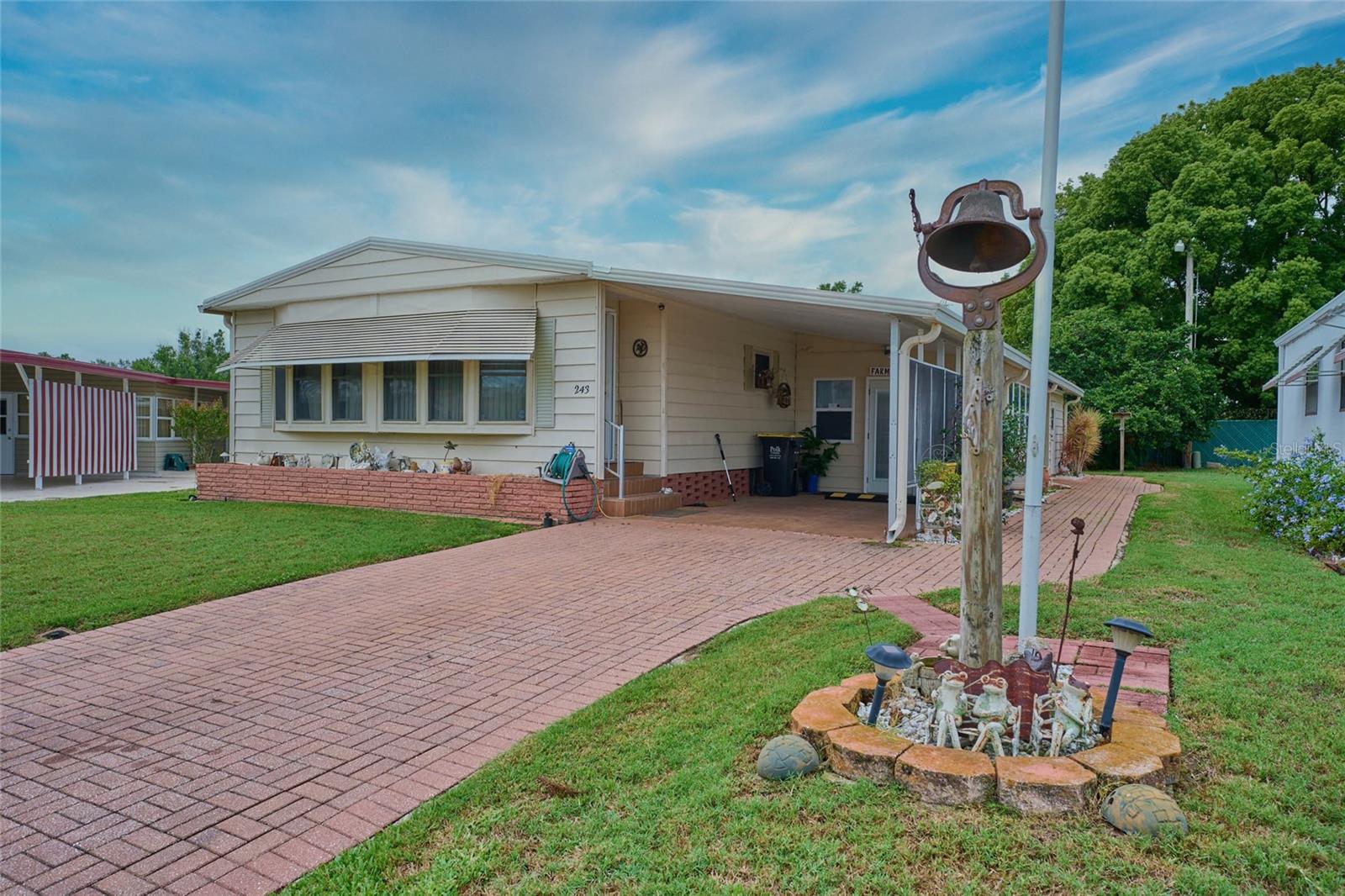
Priced at Only: $186,500
For more Information Call:
(352) 279-4408
Address: 1610 Reynolds Road 243, LAKELAND, FL 33801
Property Location and Similar Properties
- MLS#: P4930834 ( Residential )
- Street Address: 1610 Reynolds Road 243
- Viewed: 8
- Price: $186,500
- Price sqft: $96
- Waterfront: No
- Year Built: 1980
- Bldg sqft: 1936
- Bedrooms: 2
- Total Baths: 2
- Full Baths: 2
- Garage / Parking Spaces: 1
- Days On Market: 153
- Additional Information
- Geolocation: 28.0226 / -81.8837
- County: POLK
- City: LAKELAND
- Zipcode: 33801
- Subdivision: Citrus Woods Estates
- Provided by: CENTURY 21 AT YOUR SERVICE
- Contact: Michelle Heath
- 863-676-4448
- DMCA Notice
-
DescriptionPRICE IMPROVEMENT!! Welcome to your new home in a vibrant, active 55+ community! This charming 2 bedroom, 2 bathroom home boasts a range of delightful features designed for comfort and convenience. This lovely residence features a paver driveway with a one car carport leading to the elegant front entry door. The formal living room welcomes you inside with windows along the front of the home offering an abundance of natural light. The separate family room provides an additional space for kicking back and enjoying some quiet time or gathering with family and friends. This floor plan seamlessly guides you to the formal dining room where built in cabinets and a buffet present the ideal space for storage, display, or even serving food. Adjacent to the dining room, the galley style kitchen is designed perfectly for cooking or baking. Cabinets and counterspace are plentiful so you can organize your provisions effectively, making meal preparation a joy in this conveniently designed space. While the living and family rooms afford generous space, you can enjoy the Florida sunshine in the beautifully tiled Florida room. Open the blinds to allow in the Florida sunshine while you enjoy your morning coffee or have some friends over for a game of cards. Taking a walk to the end of the hallway, you find the master bedroom offering a private retreat boasting a generous layout, with a huge walk in closet and an en suite bathroom. A private 11.5x8 office space is also located in the master bedroom. The second bedroom, also spacious and comfortable, is perfect for family members, guests, or anything your heart desires. Other benefits of this delightful home include an indoor laundry room, large storage area with roll up door, irrigation system, and newer roof (2 years old). Located in the active Citrus Woods Estates community you will enjoy amenities such as a heated pool, shuffleboard courts, billiard room, library, clubhouse, and planned activities (including art, sewing, card games, game night, fitness classes, and more). This home is offered furnished, unfurnished, or partially furnished. Dont miss this opportunity to own this charming home!
Payment Calculator
- Principal & Interest -
- Property Tax $
- Home Insurance $
- HOA Fees $
- Monthly -
Features
Building and Construction
- Basement: Crawl Space
- Covered Spaces: 0.00
- Exterior Features: Awning(s), Irrigation System, Rain Gutters, Sliding Doors, Storage
- Flooring: Carpet, Ceramic Tile, Laminate, Linoleum
- Living Area: 1608.00
- Roof: Shingle
Land Information
- Lot Features: Landscaped, Level, Paved
Garage and Parking
- Garage Spaces: 0.00
- Open Parking Spaces: 0.00
- Parking Features: Driveway
Eco-Communities
- Water Source: Public
Utilities
- Carport Spaces: 1.00
- Cooling: Central Air
- Heating: Central
- Pets Allowed: Yes
- Sewer: Public Sewer
- Utilities: Cable Available, Electricity Connected, Phone Available, Public, Sewer Connected, Water Connected
Amenities
- Association Amenities: Clubhouse, Pool, Recreation Facilities, Shuffleboard Court
Finance and Tax Information
- Home Owners Association Fee Includes: Pool
- Home Owners Association Fee: 710.00
- Insurance Expense: 0.00
- Net Operating Income: 0.00
- Other Expense: 0.00
- Tax Year: 2023
Other Features
- Appliances: Dishwasher, Electric Water Heater, Microwave, Range, Refrigerator
- Association Name: Citrus Woods Estates
- Association Phone: 863-667-0018
- Country: US
- Interior Features: Built-in Features, Ceiling Fans(s), Primary Bedroom Main Floor, Walk-In Closet(s)
- Legal Description: CITRUS WOODS ESTATES UNIT NO 4 PB 67 PGS 19 & 20 LOT 243
- Levels: One
- Area Major: 33801 - Lakeland
- Occupant Type: Owner
- Parcel Number: 24-28-26-242540-002430
- Possession: Close of Escrow
- Unit Number: 243
- Zoning Code: PUD
Similar Properties



