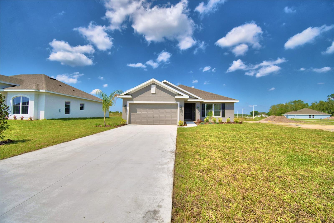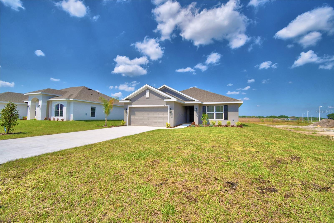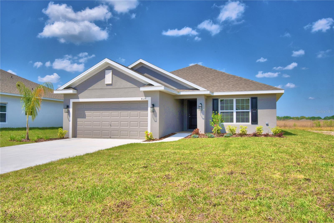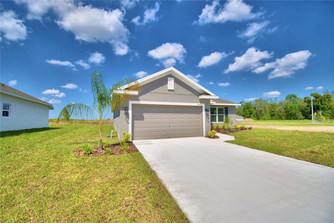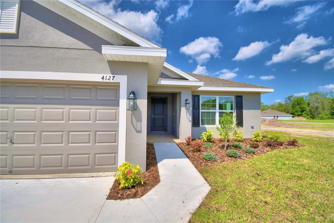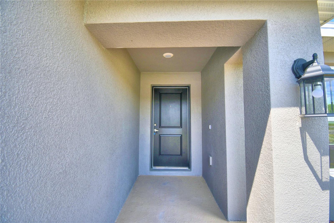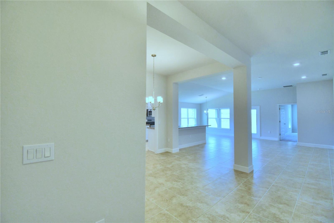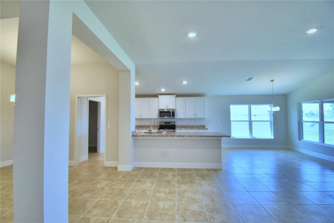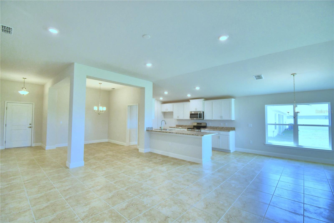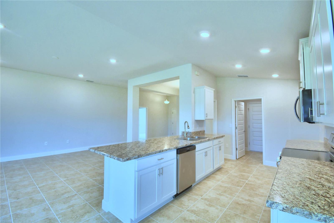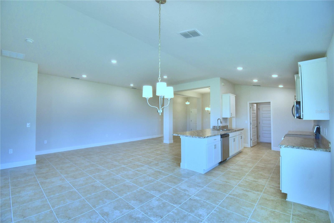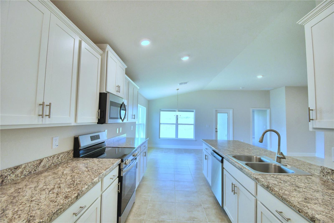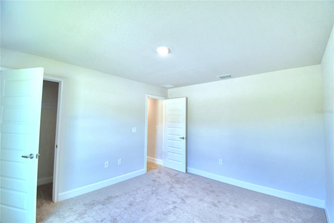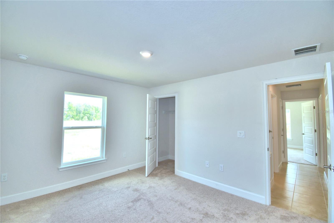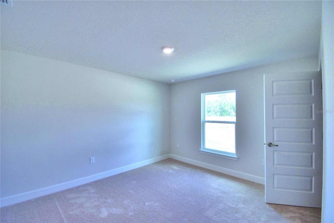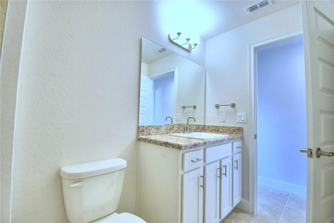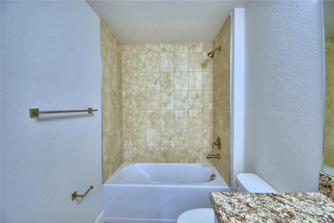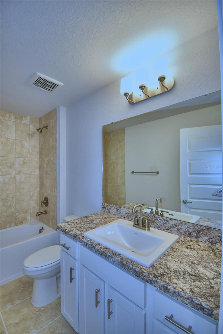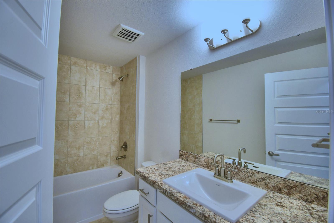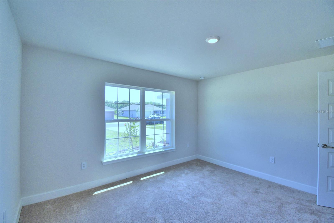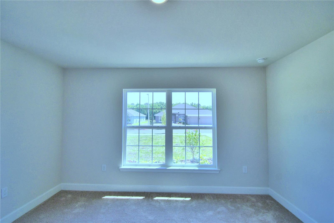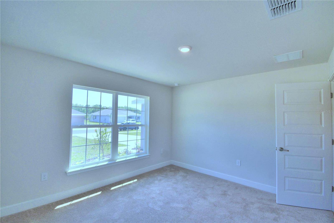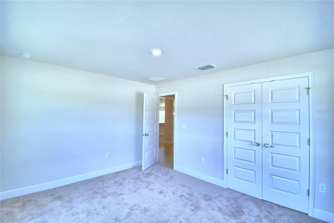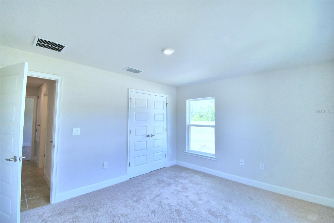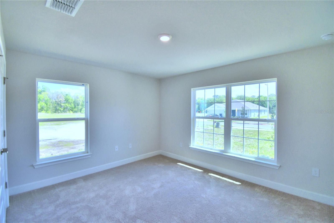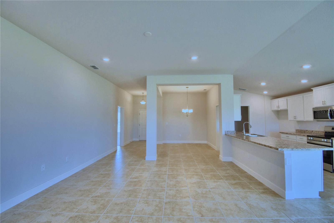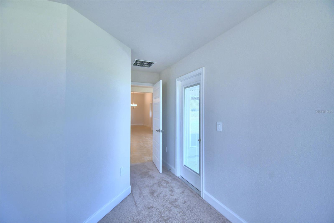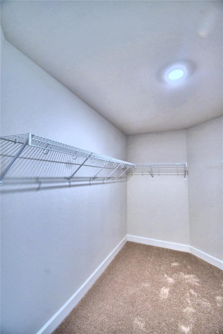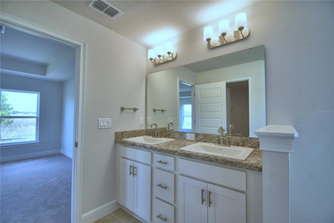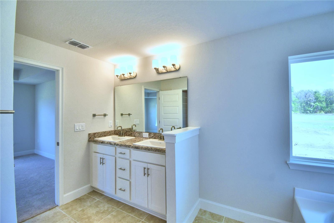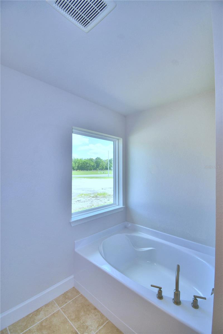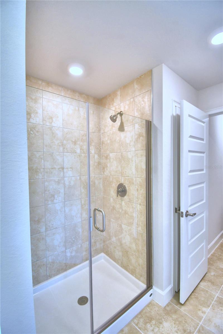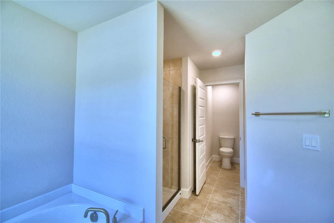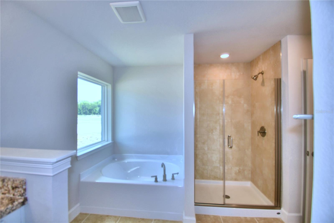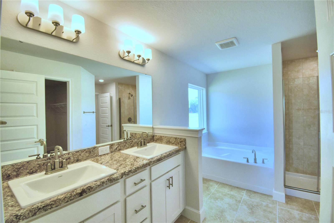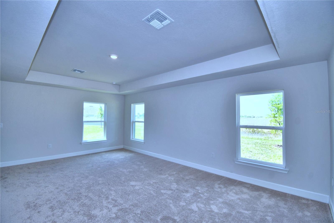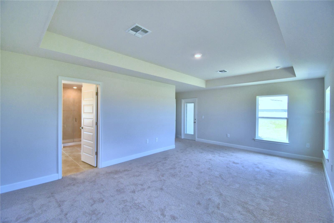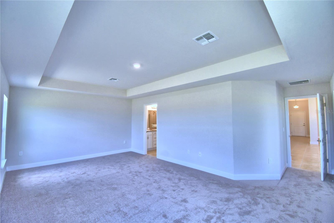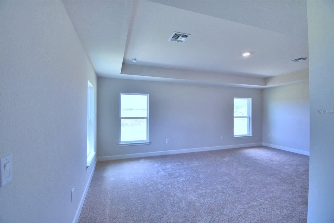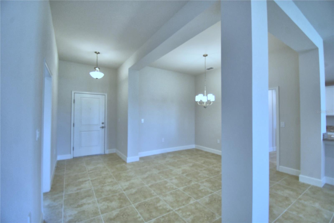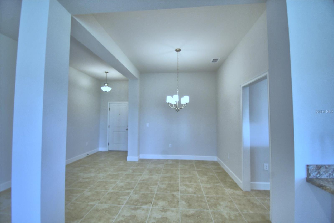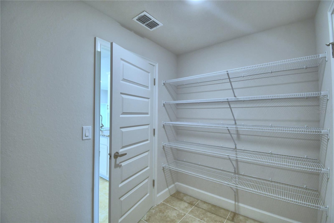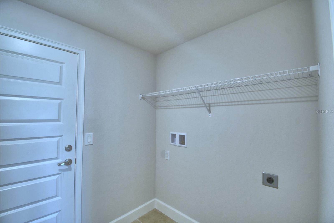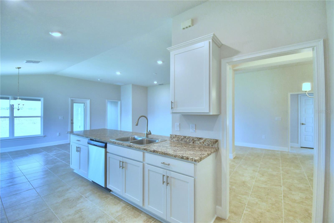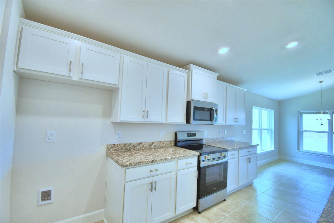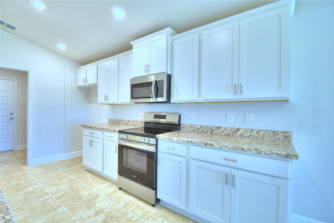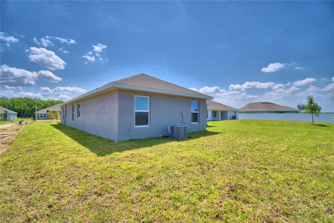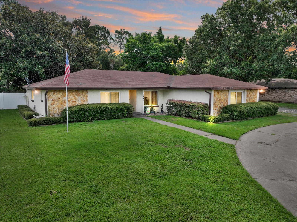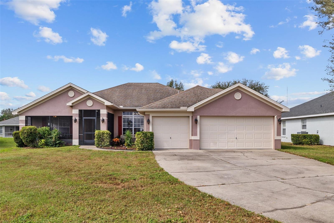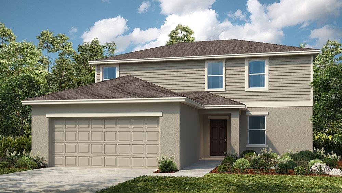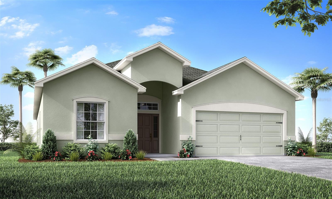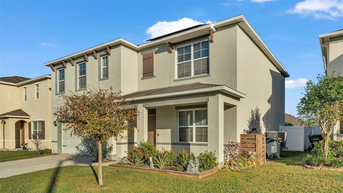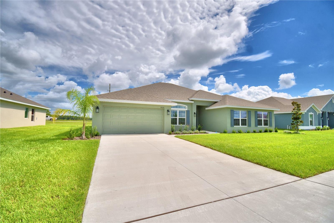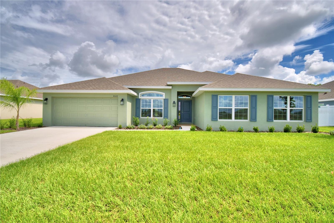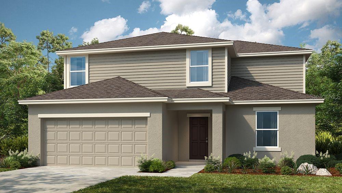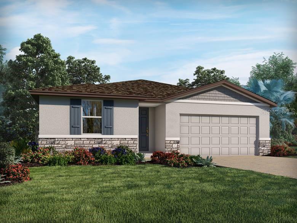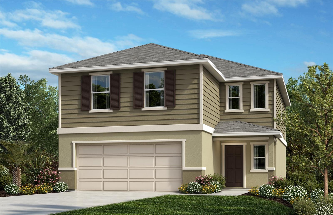Submit an Offer Now!
4065 Tullamore Lane, AUBURNDALE, FL 33823
Property Photos

Priced at Only: $361,955
For more Information Call:
(352) 279-4408
Address: 4065 Tullamore Lane, AUBURNDALE, FL 33823
Property Location and Similar Properties
- MLS#: P4930905 ( Residential )
- Street Address: 4065 Tullamore Lane
- Viewed: 13
- Price: $361,955
- Price sqft: $184
- Waterfront: No
- Year Built: 2024
- Bldg sqft: 1970
- Bedrooms: 3
- Total Baths: 2
- Full Baths: 2
- Garage / Parking Spaces: 2
- Days On Market: 184
- Additional Information
- Geolocation: 28.0359 / -81.8307
- County: POLK
- City: AUBURNDALE
- Zipcode: 33823
- Subdivision: Cadence Crossing
- Elementary School: Clarence Boswell Elem
- Middle School: Stambaugh
- High School: Tenoroc Senior
- Provided by: ADAMS HOMES REALTY
- Contact: Jeremy Hughes
- 863-619-8120
- DMCA Notice
-
DescriptionPre Construction. To be built. Only $1000 to reserve! NOW 100% COMPLETE. Ask about our other incentives! This 1970 sq ft home will have 3 bedrooms and 2 baths, 2 car garage, Lots of entertaining space and luxurious details throughout! Upon entering you will enjoy the open concept great room/dining room/kitchen with vaulted ceiling, split bedrooms, master suite with private bath and tray ceiling, and so much more! Great new community located central to Auburndale, Winter Haven, Lakeland, I 4 and Polk Parkway. Photos are of a different completed 1970 model.
Payment Calculator
- Principal & Interest -
- Property Tax $
- Home Insurance $
- HOA Fees $
- Monthly -
Features
Building and Construction
- Builder Model: 1970C
- Builder Name: Adams Homes
- Covered Spaces: 0.00
- Exterior Features: Lighting
- Flooring: Carpet, Ceramic Tile, Concrete
- Living Area: 1970.00
- Roof: Shingle
Property Information
- Property Condition: Pre-Construction
Land Information
- Lot Features: Corner Lot, Cul-De-Sac
School Information
- High School: Tenoroc Senior
- Middle School: Stambaugh Middle
- School Elementary: Clarence Boswell Elem
Garage and Parking
- Garage Spaces: 2.00
- Open Parking Spaces: 0.00
Eco-Communities
- Water Source: Public
Utilities
- Carport Spaces: 0.00
- Cooling: Central Air
- Heating: Heat Pump
- Pets Allowed: Yes
- Sewer: Septic Tank
- Utilities: Cable Available, Electricity Connected, Water Connected
Finance and Tax Information
- Home Owners Association Fee: 698.44
- Insurance Expense: 0.00
- Net Operating Income: 0.00
- Other Expense: 0.00
- Tax Year: 2022
Other Features
- Appliances: Dishwasher, Electric Water Heater, Microwave, Range
- Association Name: Prime Community Management
- Association Phone: 8632937400
- Country: US
- Interior Features: Cathedral Ceiling(s), Eat-in Kitchen, High Ceilings, In Wall Pest System, Primary Bedroom Main Floor, Thermostat, Walk-In Closet(s)
- Legal Description: CADENCE CROSSING PHASE 1 PB 193 PGS 1-5 LOT 49
- Levels: One
- Area Major: 33823 - Auburndale
- Occupant Type: Vacant
- Parcel Number: 25-28-20-347575-000490
- Views: 13
Similar Properties
Nearby Subdivisions
Alberta Park Annex Rep
Alberta Park Sub
Amber Estates Phase Two
Arietta Palms
Atlantic Heights Rep Pt
Auburn Grove Ph I
Auburn Grove Phase I
Auburn Oaks Ph 02
Auburn Preserve
Auburndale Heights
Auburndale Lakeside Park
Auburndale Mancr
Azalea Park
Bennetts Resub
Bentley North
Bentley Oaks
Bergen Pointe Estates Ph 02
Berkely Rdg Ph 2
Berkley Rdg Ph 03
Berkley Rdg Ph 03 Berkley Rid
Berkley Rdg Ph 2
Berkley Reserve Rep
Brookland Park
Cadence Crossing
Cascara
Classic View Estates
Diamond Ridge
Diamond Ridge 02
Doves View
Edmiston Eslick Add
Enclave At Lake Myrtle
Enclave Lake Myrtle
Enclavelk Myrtle
Estates Auburndale
Estates Auburndale Ph 02
Estatesauburndale
Estatesauburndale Ph 02
Evyln Heights
Fair Haven Estates
First Add
Godfrey Manor
Grove Estates 1st Add
Grove Estates Second Add
Hattie Pointe
Helms John C Al
Hickory Ranch
Hillgrove Subdivision
Hills Arietta
Interlochen Sub
Johnson Heights
Keystone Hills
Kirkland Lake Estates
Lake Tennessee Country Estates
Lake Van Sub
Lake Whistler Estates
Magnolia Estates
Mattie Pointe
Midway Sub
Noxons Sub
Oak Crossing Ph 01
Palmdale Sub
Prestown Sub
Reserve At Van Oaks
Rexanne Sub
Shaddock Estates
Shadow Lawn
Smith J L Sub
St Neots Sub
Summerlake Estates
Sun Acres
Sun Acres Un 1
Sun Acres Un 3
Sunset Park Ext
Triple Lake Sub
Van Lakes
Water Ridge Sub
Water Ridge Subdivision
Watercrest Estates
Whispering Pines Sub
Whistler Woods



