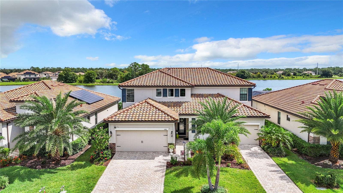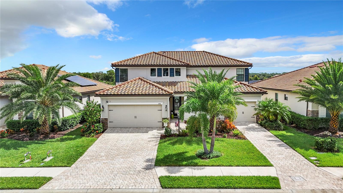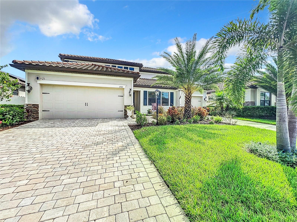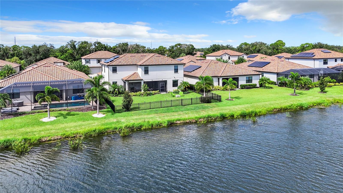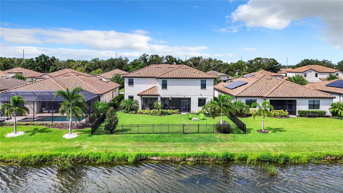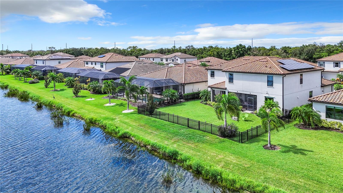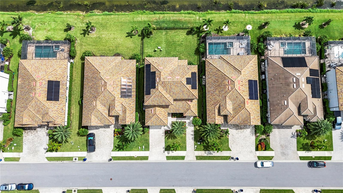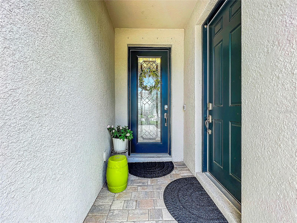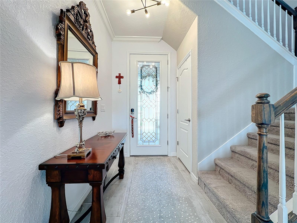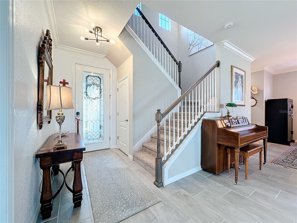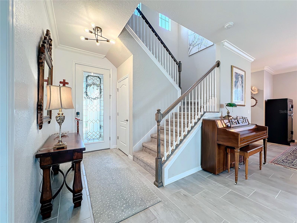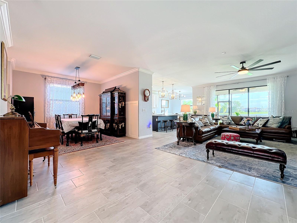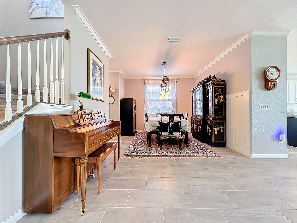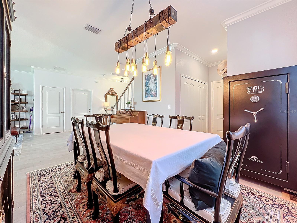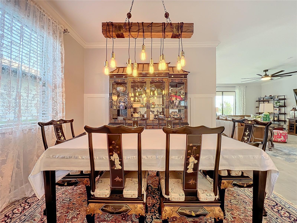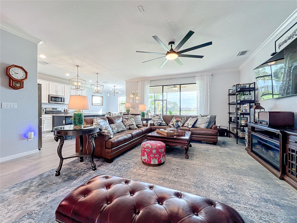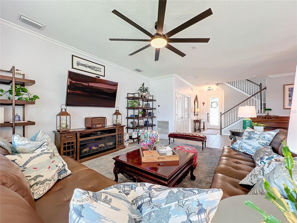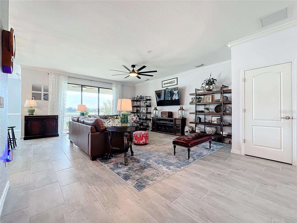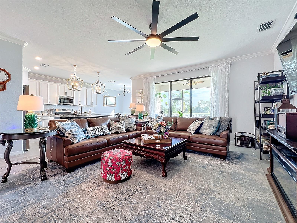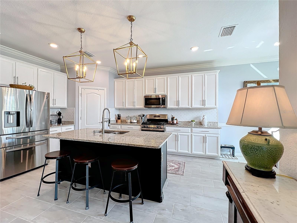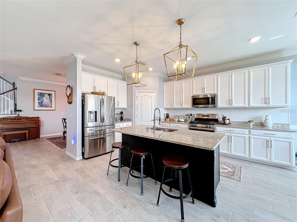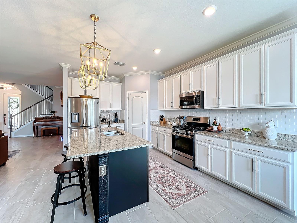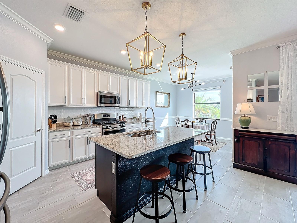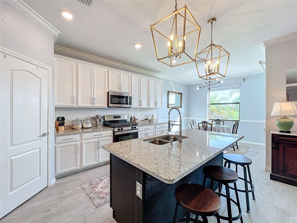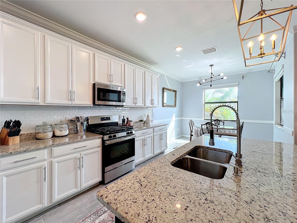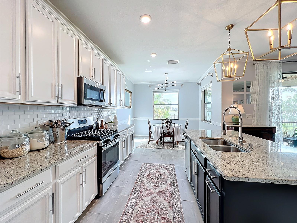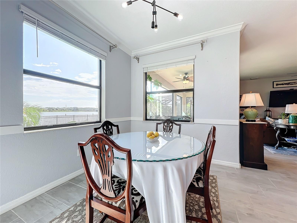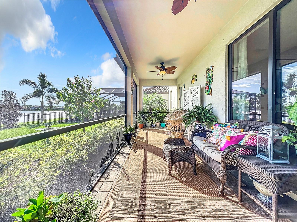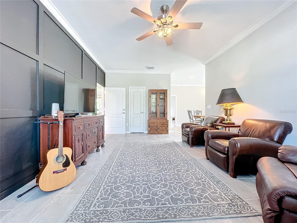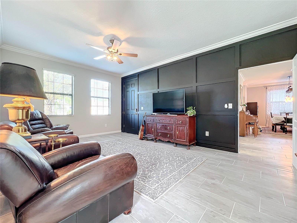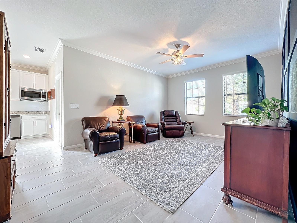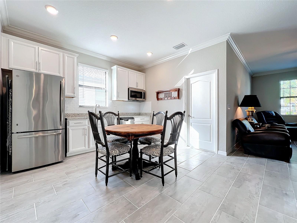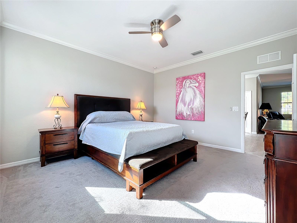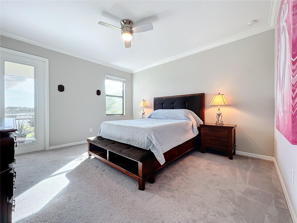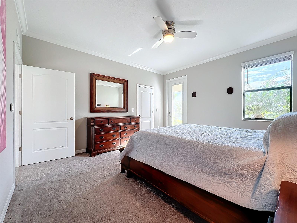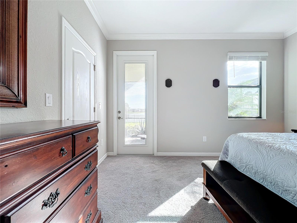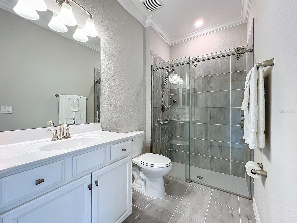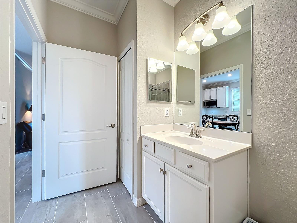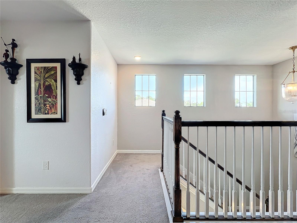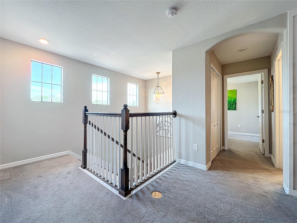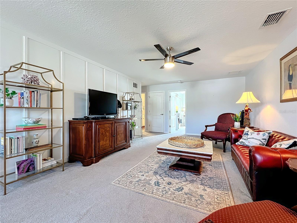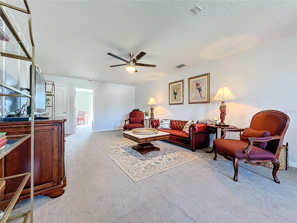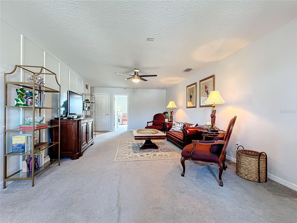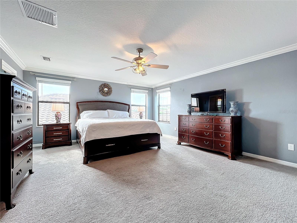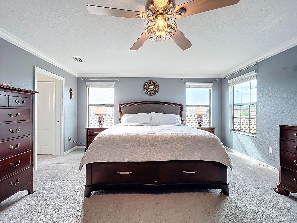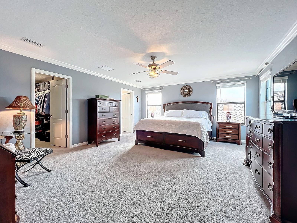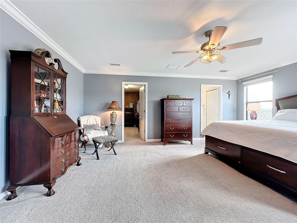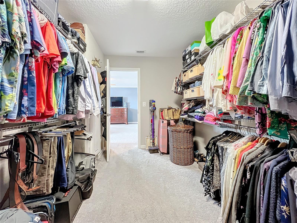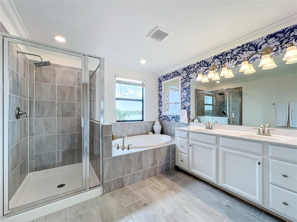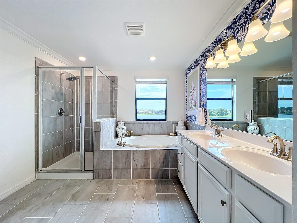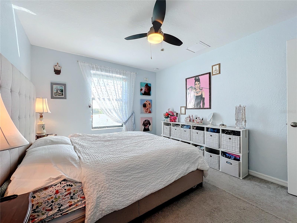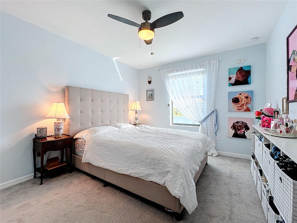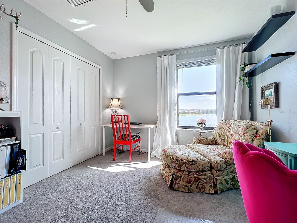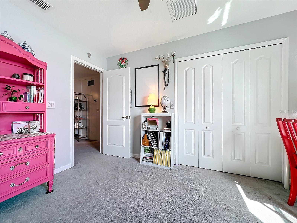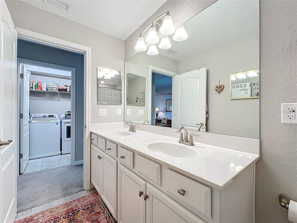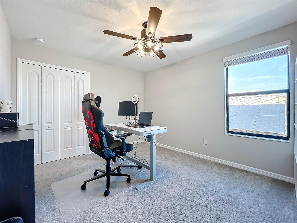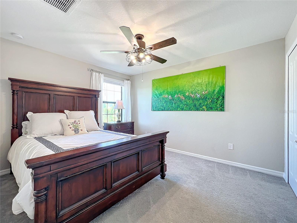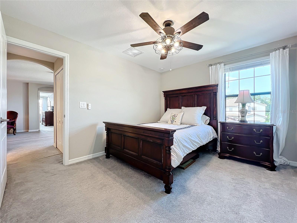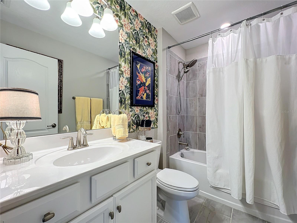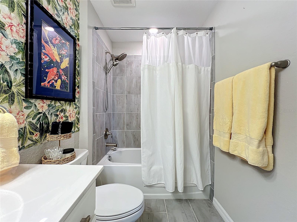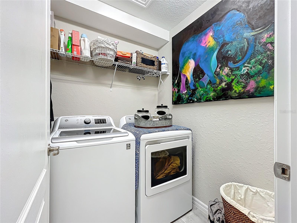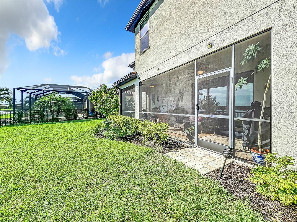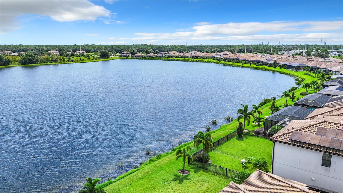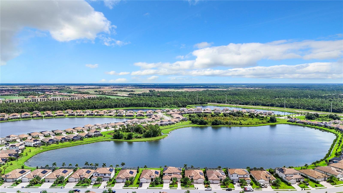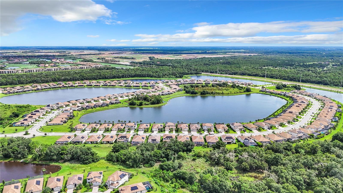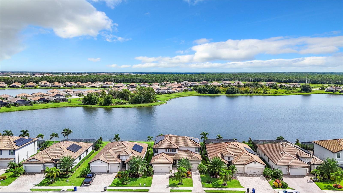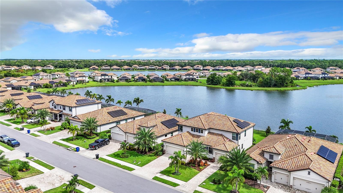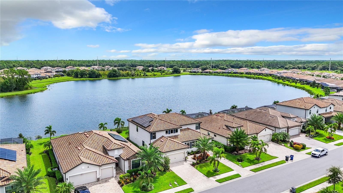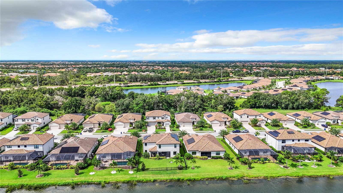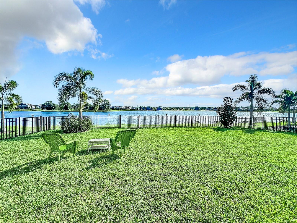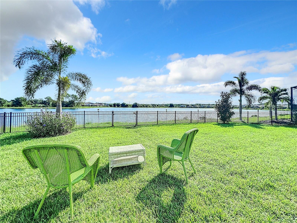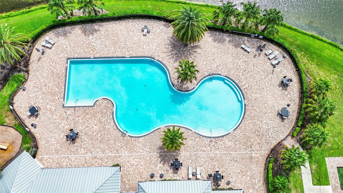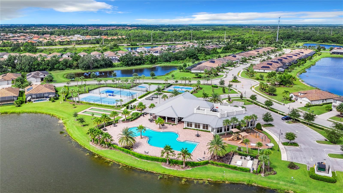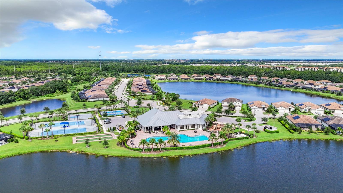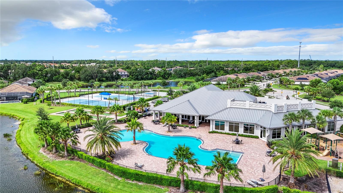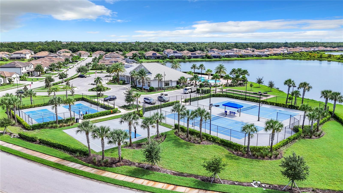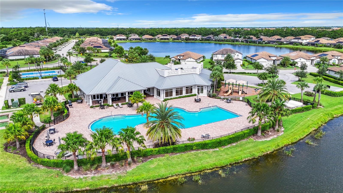Submit an Offer Now!
17912 Polo Trail, BRADENTON, FL 34211
Property Photos
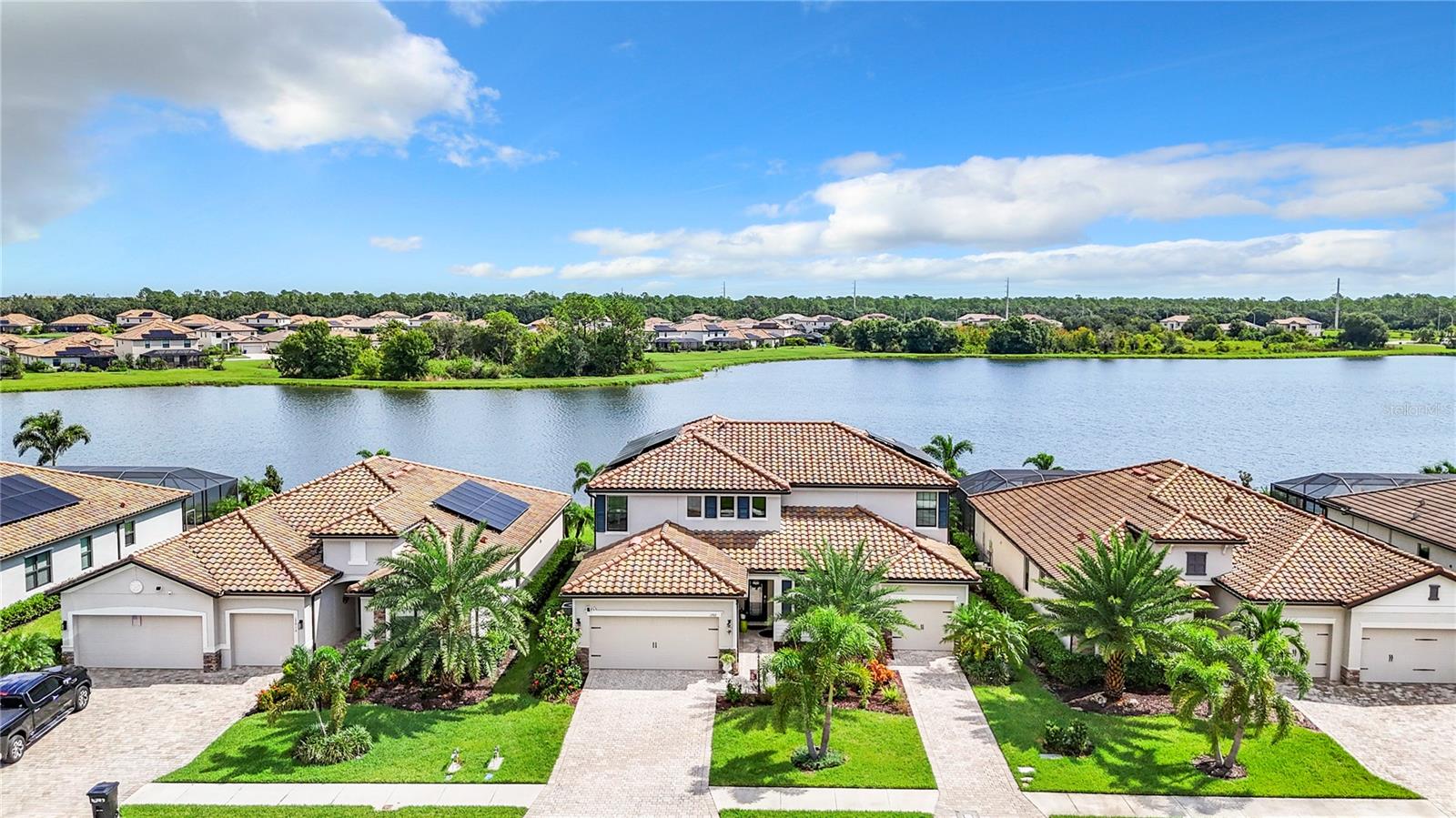
Priced at Only: $1,099,900
For more Information Call:
(352) 279-4408
Address: 17912 Polo Trail, BRADENTON, FL 34211
Property Location and Similar Properties
- MLS#: P4931792 ( Residential )
- Street Address: 17912 Polo Trail
- Viewed: 29
- Price: $1,099,900
- Price sqft: $230
- Waterfront: Yes
- Wateraccess: Yes
- Waterfront Type: Lake
- Year Built: 2020
- Bldg sqft: 4789
- Bedrooms: 6
- Total Baths: 5
- Full Baths: 4
- 1/2 Baths: 1
- Garage / Parking Spaces: 3
- Days On Market: 116
- Additional Information
- Geolocation: 27.4205 / -82.3586
- County: MANATEE
- City: BRADENTON
- Zipcode: 34211
- Subdivision: Polo Run Ph Iia Iib
- Elementary School: Gullett
- Middle School: Dr Mona Jain
- High School: Lakewood Ranch
- Provided by: RE/MAX HERITAGE PROFESSIONALS
- Contact: Manny Quiros
- 863-256-2188
- DMCA Notice
-
DescriptionWelcome to 17912 Polo Trail, a stunning residence offering unparalleled luxury and versatility. Nestled in the coveted Polo Run community, this home features a sprawling lot, breathtaking lake views, and high end upgrades throughout. From the moment you step inside, you'll be greeted by a panoramic view of the lake. The open floor plan, high ceilings, and oversized sliders create a spacious, light filled environment perfect for both relaxing and entertaining. The main living area includes a large living room, a casual dining space, and a gourmet kitchen with a generous island, stainless steel appliances, granite counters, and 42" cabinetry. The first floor also features a half bath and abundant storage. Upstairs, the expansive Owners Suite is thoughtfully separated from the other bedrooms, offering a private retreat with a walk in closet and an en suite bathroom complete with a dual wood vanity, garden tub, glass enclosed shower, and separate water closet. A second bedroom and bathroom provide privacy for young adults, while additional bedrooms share a large bathroom with a dual vanity. The home's versatile layout includes an In Law Suite with its own living room, large kitchen, dining area, bedroom, walk in closet, and bathroom with ADA compliant features. This suite also has a private entrance and access to the back lanai, making it ideal for extended family, guests, or even a home business. Outside, the fenced in backyard is a perfect space for a future pool or a play area. The covered, screened in paver lanai is an ideal spot to enjoy serene lake views and beautiful sunsets. Polo Run is a gated community offering a host of amenities: a resort style pool with lap lanes, a state of the art fitness center, a luxurious clubhouse, lighted tennis and pickleball courts, a playground, and more. The community is also all solar, enhancing both your lifestyle and energy efficiency. Your HOA fees include your landscaping cut, bush trimming, mulching and irrigation. Conveniently located near A rated Lakewood Ranch schools, shopping, dining, and beautiful beaches, this home offers both luxury and convenience. Schedule your showing today to discover why this exceptional property and its vibrant community are so highly sought after.
Payment Calculator
- Principal & Interest -
- Property Tax $
- Home Insurance $
- HOA Fees $
- Monthly -
Features
Building and Construction
- Builder Model: Liberation
- Builder Name: Lennar
- Covered Spaces: 0.00
- Exterior Features: Hurricane Shutters, Irrigation System, Rain Gutters, Sidewalk, Sliding Doors
- Fencing: Fenced
- Flooring: Carpet, Ceramic Tile
- Living Area: 3908.00
- Roof: Tile
Land Information
- Lot Features: Sidewalk, Paved, Private
School Information
- High School: Lakewood Ranch High
- Middle School: Dr Mona Jain Middle
- School Elementary: Gullett Elementary
Garage and Parking
- Garage Spaces: 3.00
- Open Parking Spaces: 0.00
- Parking Features: Driveway, Garage Door Opener, Split Garage
Eco-Communities
- Water Source: Public
Utilities
- Carport Spaces: 0.00
- Cooling: Central Air
- Heating: Central, Electric, Solar
- Pets Allowed: Yes
- Sewer: Public Sewer
- Utilities: Cable Connected, Electricity Connected, Fire Hydrant, Natural Gas Available, Public, Sewer Connected, Solar, Street Lights, Underground Utilities, Water Connected
Amenities
- Association Amenities: Basketball Court, Clubhouse, Fitness Center, Gated, Lobby Key Required, Pickleball Court(s), Playground, Pool, Tennis Court(s)
Finance and Tax Information
- Home Owners Association Fee Includes: Common Area Taxes, Pool, Maintenance Grounds, Management, Recreational Facilities
- Home Owners Association Fee: 1060.47
- Insurance Expense: 0.00
- Net Operating Income: 0.00
- Other Expense: 0.00
- Tax Year: 2023
Other Features
- Appliances: Dishwasher, Disposal, Dryer, Microwave, Range, Refrigerator, Tankless Water Heater, Washer
- Association Name: Tricia Goldstein/ ICON Management
- Association Phone: 941-216-4341
- Country: US
- Furnished: Unfurnished
- Interior Features: Ceiling Fans(s), Crown Molding, Eat-in Kitchen, High Ceilings, In Wall Pest System, Open Floorplan, PrimaryBedroom Upstairs, Stone Counters, Walk-In Closet(s), Window Treatments
- Legal Description: LOT 291, POLO RUN PH IIA & IIB PI #5816.0315/9
- Levels: Two
- Area Major: 34211 - Bradenton/Lakewood Ranch Area
- Occupant Type: Owner
- Parcel Number: 581603159
- Style: Contemporary
- View: Water
- Views: 29
- Zoning Code: PD-R
Nearby Subdivisions
Arbor Grande
Aurora At Lakewood Ranch
Avalon Woods
Avaunce
Bridgewater Ph I At Lakewood R
Bridgewater Ph Ii At Lakewood
Bridgewater Ph Iii At Lakewood
Central Park Ph B1
Central Park Subphase A1a
Central Park Subphase A1b
Central Park Subphase A2a
Central Park Subphase B2a B2c
Central Park Subphase B2b
Central Park Subphase D1aa
Central Park Subphase D1ba D2
Central Park Subphase D1bb D2a
Central Park Subphase G1c
Cresswind Ph I Subph A B
Cresswind Ph Ii Subph A B C
Cresswind Ph Iii
Eagle Trace
Eagle Trace Ph Iic
Eagle Trace Ph Iiib
Grand Oaks At Panther Ridge
Harmony At Lakewood Ranch Ph I
Indigo Ph Ii Iii
Indigo Ph Iv V
Indigo Ph Vi Subphase 6a 6b 6
Indigo Ph Vii Subphase 7a 7b
Indigo Ph Viii Subph 8a 8b 8c
Lakewood Ranch
Lakewood Ranch Solera Ph Ia I
Lakewood Ranch Solera Ph Ic I
Lorraine Lakes
Lorraine Lakes Ph I
Lorraine Lakes Ph Iia
Lorraine Lakes Ph Iib1 Iib2
Lorraine Lakes Ph Iib3 Iic
Mallory Park Ph I A C E
Mallory Park Ph I D Ph Ii A
Mallory Park Ph Ii Subph C D
Maple Grove Estates
Not Applicable
Palisades Ph I
Panther Ridge
Park East At Azario
Park East At Azario Ph I Subph
Polo Run Ph Ia Ib
Polo Run Ph Iia Iib
Polo Run Ph Iic Iid Iie
Pomello Park
Rolling Acres
Rosedale
Rosedale 1
Rosedale 2
Rosedale 5
Rosedale 7
Rosedale 8 Westbury Lakes
Rosedale Add Ph I
Rosedale Add Ph Ii
Rosedale Highlands Subphase B
Rosedale Highlands Subphase C
Rosedale Highlands Subphase D
Sapphire Point
Sapphire Point Ph I Ii Subph
Sapphire Point Ph Iiia
Serenity Creek
Serenity Creek Rep Of Tr N
Solera At Lakewood Ranch
Solera At Lakewood Ranch Ph Ii
Star Farms
Star Farms At Lakewood Ranch
Star Farms Ph Iiv
Star Farms Ph Iv Subph D E
Sweetwater At Lakewood Ranch P
Sweetwater In Lakewood Ranch
Sweetwater Villas At Lakewood
Waterbury Tracts Continued
Woodleaf Hammock Ph I



