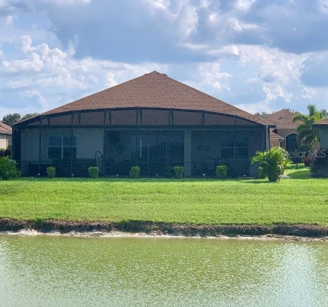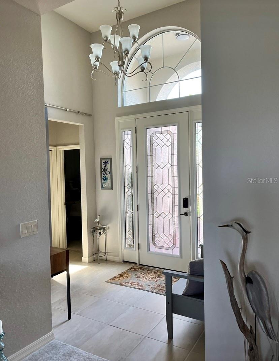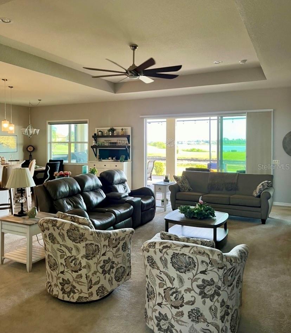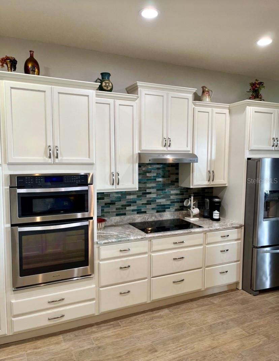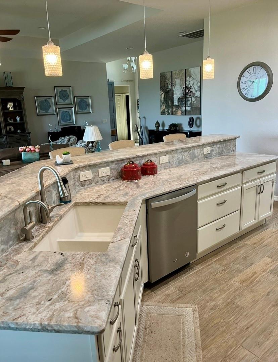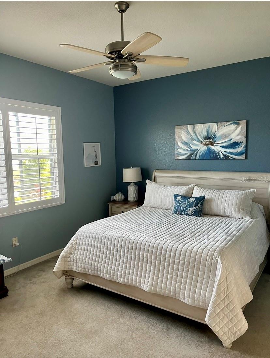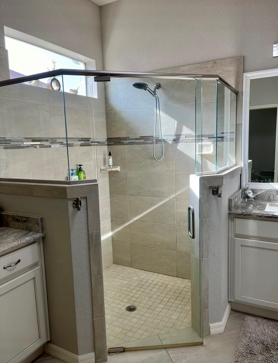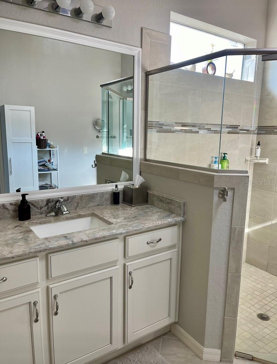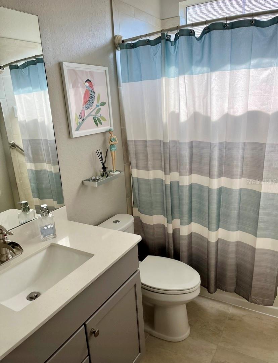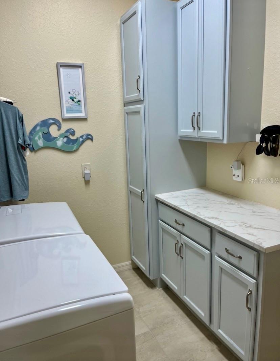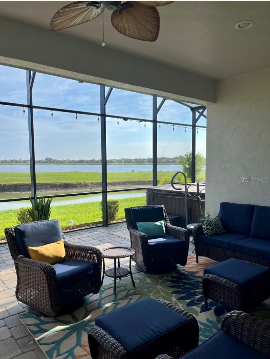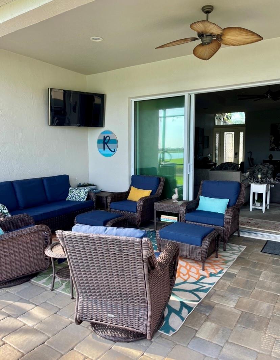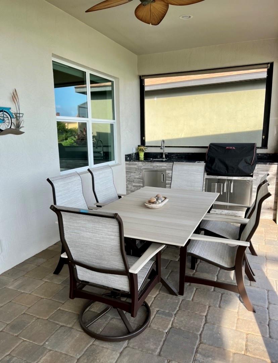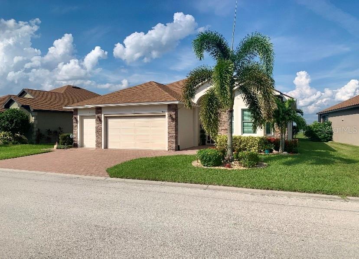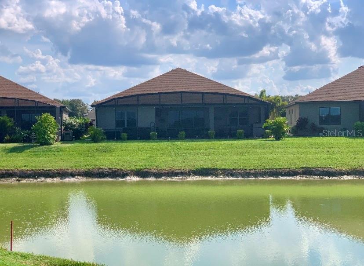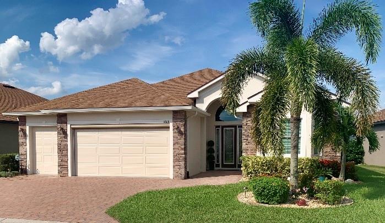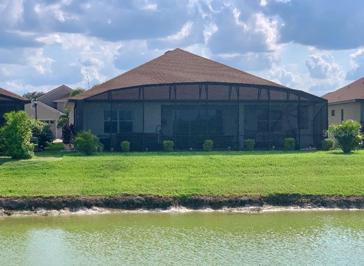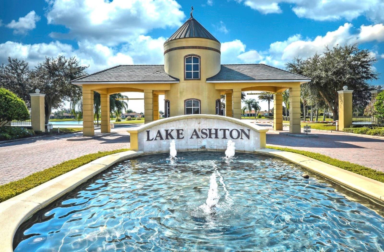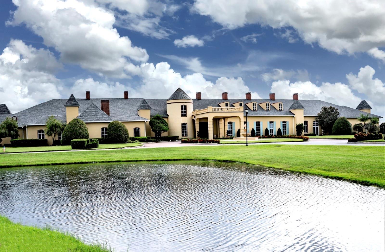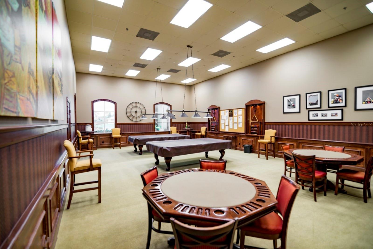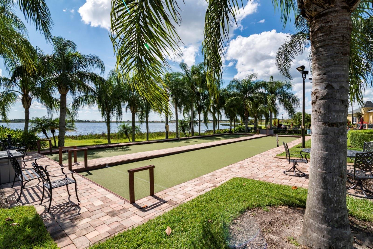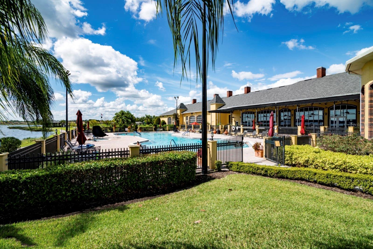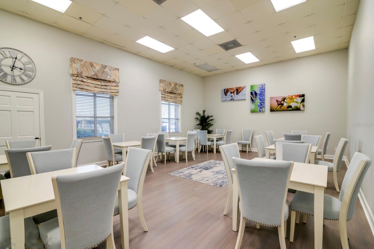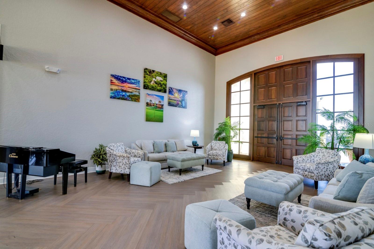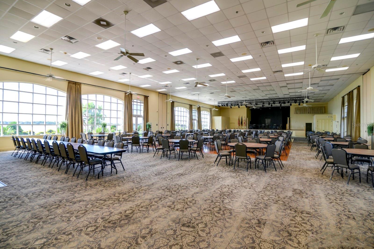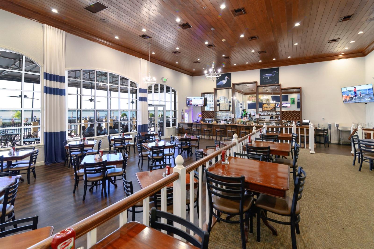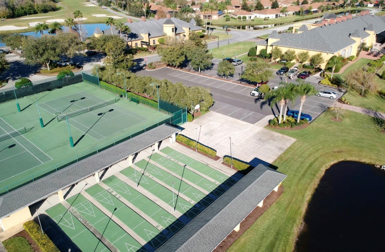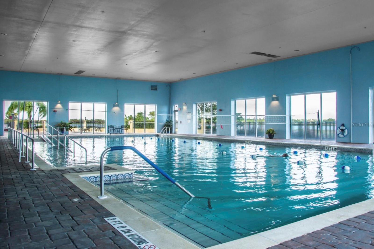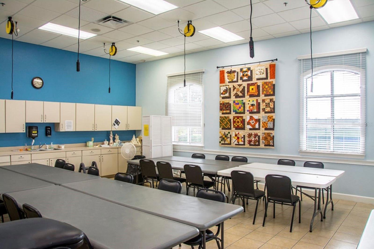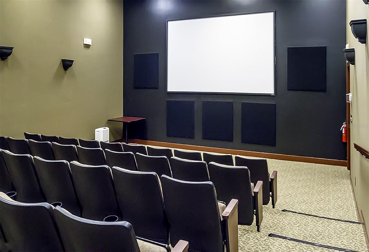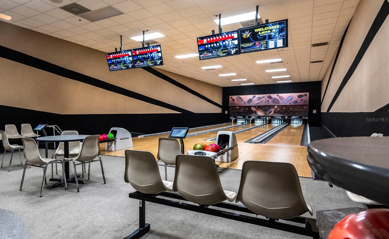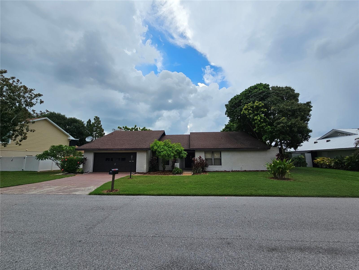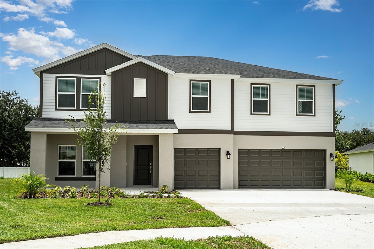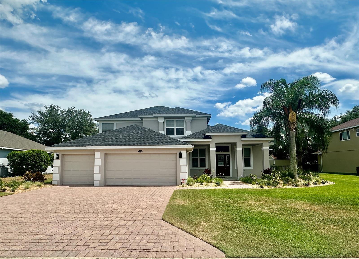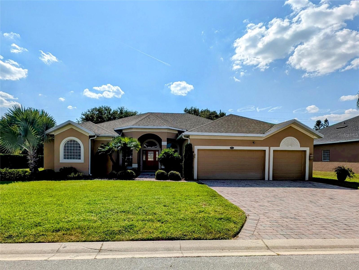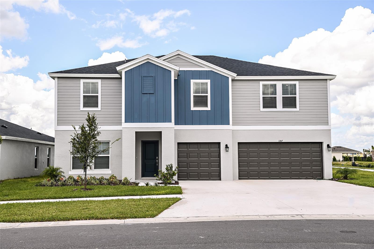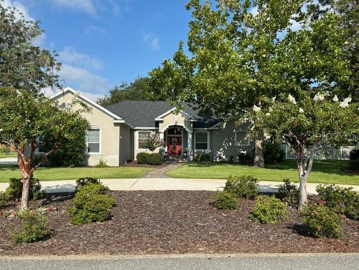Submit an Offer Now!
6028 Pebble Beach Boulevard, WINTER HAVEN, FL 33884
Property Photos
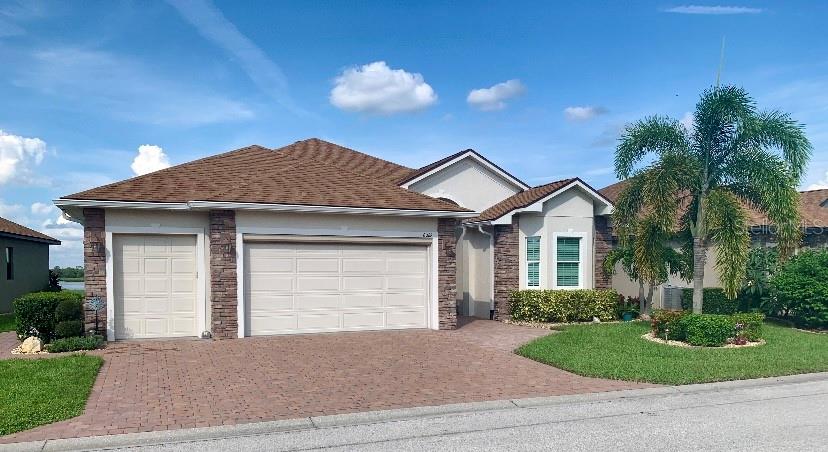
Priced at Only: $529,000
For more Information Call:
(352) 279-4408
Address: 6028 Pebble Beach Boulevard, WINTER HAVEN, FL 33884
Property Location and Similar Properties
- MLS#: P4932066 ( Residential )
- Street Address: 6028 Pebble Beach Boulevard
- Viewed: 5
- Price: $529,000
- Price sqft: $172
- Waterfront: No
- Year Built: 2018
- Bldg sqft: 3072
- Bedrooms: 3
- Total Baths: 2
- Full Baths: 2
- Garage / Parking Spaces: 2
- Days On Market: 30
- Additional Information
- Geolocation: 27.9414 / -81.6666
- County: POLK
- City: WINTER HAVEN
- Zipcode: 33884
- Subdivision: Lake Ashton West Ph Ii South
- Provided by: A+ REALTY LLC
- Contact: Anita Piasecki
- 863-293-1141
- DMCA Notice
-
DescriptionLakefront Luxury on the Golf Course with panoramic views of the fairway, a pond and the 86 acre Lake all located in the exclusive 55+ Golf Community of Lake Ashton. This is a must see that says Location, Location, Location!!!! Enjoy Captivating views from your screened in oversized lanai that stretches from one end of the house to the other with roof and screened coverage and features an outdoor kitchen, cafe' lights and private hot tub. The front of the home is stunning with the added stone features, lush landscaping, paver walkway on the side of home for easy access to the back lanai and wide paver entrance to the front door. This gracious 3 bedroom 2 bath "certified green home" with a 2 car garage and full golf cart garage will not disappoint! The Beauty continues as you enter this home. Abundance of natural lighting illuminates this wonderful open great room from tall triple stacked sliding glass doors, with elevated coffered ceiling and fabulous custom kitchen combination. Luxury porcelain tile plank flooring throughout the kitchen and dining, sprawling soft toned granite countertops, stainless steel appliances, 42" stacked double crown cabinets, customized with an abundance of deep set soft close drawers throughout the kitchen, along with Pendant lighting and over the cabinet ambiance lighting. Your master bedroom is located in the back of the home featuring oversized windows with plantation shutters and the same breathtaking views, plush carpet and ceiling fan. The ensuite bathroom has separate vanities with granite countertops, large shower with upper glass feature, an upgraded window above the shower for more natural light yet keeping privacy, tile flooring, and a large custom walk in closet with tons of storage and cedar shelving throughout. The guest bedrooms located off the foyer in the front offers your guests complete privacy with a custom hung barn door and a guest bathroom separating each room. The guest bedroom at the front of the home has a large bay window giving extra space and has room darkening window treatments, ceiling fan, plush carpet and wall of closet. The guest bathroom has a tub with tile surround, tile flooring, and corian countertops. The 3rd bedroom or office features custom built in desk and cabinetry, with two closets, and to optimize space ..... the added murphy bed is a perfect addition!!!! Let's not forget the large laundry room with an abundance of cabinetry for pantry space or storage, folding countertop and hanging area, and a coat or storage closet. The time is NOW to schedule your appointment!!! This home has it ALL...Premier Lot with the perfect location showcasing a view of Rattlesnake Lake, Golf Course, & Pond. Certified Green Home (BRINGING HUGE SAVINGS) Newly Painted interior, Instant Hot Water System, Whole House Water Softener, Epoxy Flooring in the Garage along with Storage Rack from ceiling and pull down attic stairs, Phantom Screening on 2 car garage and pull down screen with a door opening on golf cart garage and seamless gutters surround the entire home. Golf cart and some furniture available outside of contract. Lake Ashton is a 55+ golf community with all the amenities you can think of. Retirement at its best with Two 18 hole golf courses, two restaurants and bars, Pickle Ball, Bocce Ball, Tennis, An indoor pool, an outdoor pool, sauna, bowling alley, movie theatre, card rooms, billiard rooms, craft and media centers. Don't miss out call today!!!
Payment Calculator
- Principal & Interest -
- Property Tax $
- Home Insurance $
- HOA Fees $
- Monthly -
Features
Building and Construction
- Covered Spaces: 0.00
- Exterior Features: Lighting, Outdoor Grill, Rain Gutters, Sliding Doors
- Flooring: Carpet, Tile
- Living Area: 2045.00
- Roof: Shingle
Property Information
- Property Condition: Completed
Land Information
- Lot Features: City Limits, Landscaped, Level, Near Marina, On Golf Course, Paved
Garage and Parking
- Garage Spaces: 2.00
- Open Parking Spaces: 0.00
Eco-Communities
- Water Source: Public
Utilities
- Carport Spaces: 0.00
- Cooling: Central Air
- Heating: Electric
- Pets Allowed: Yes
- Sewer: Public Sewer
- Utilities: Cable Available, Electricity Connected, Phone Available, Public, Sewer Connected, Street Lights, Underground Utilities, Water Connected
Amenities
- Association Amenities: Basketball Court, Clubhouse, Fence Restrictions, Fitness Center, Gated, Golf Course, Pickleball Court(s), Pool, Racquetball, Recreation Facilities, Sauna, Security, Shuffleboard Court, Spa/Hot Tub, Tennis Court(s), Wheelchair Access
Finance and Tax Information
- Home Owners Association Fee Includes: Guard - 24 Hour, Pool, Maintenance Grounds, Security
- Home Owners Association Fee: 60.00
- Insurance Expense: 0.00
- Net Operating Income: 0.00
- Other Expense: 0.00
- Tax Year: 2023
Other Features
- Appliances: Built-In Oven, Dishwasher, Disposal, Dryer, Electric Water Heater, Microwave, Range, Range Hood, Refrigerator, Washer, Water Softener
- Association Name: Manager
- Association Phone: 863-324-5100
- Country: US
- Interior Features: Ceiling Fans(s), Coffered Ceiling(s), Eat-in Kitchen, High Ceilings, Open Floorplan, Stone Counters, Walk-In Closet(s), Window Treatments
- Legal Description: LAKE ASHTON WEST PHASE II SOUTH PB 163 PG 40-46 LOT 704
- Levels: One
- Area Major: 33884 - Winter Haven / Cypress Gardens
- Occupant Type: Owner
- Parcel Number: 26-29-24-690599-007040
- Style: Contemporary
- View: Golf Course, Water
- Zoning Code: RES
Similar Properties
Nearby Subdivisions
Anderson Estates 6
Berryhill
Cedar Cove Ph 02
Crescent View
Cypress Grove
Cypress Landing Ph 01
Cypress Landing Ph 03
Cypresswood
Cypresswood Enclave Ph 01
Cypresswood Enclave Ph 02
Cypresswood Patio Homes
Cypresswood Plantations
Eloise Cove
Eloise Oaks
Eloise Pointe Estates
Eloise Woods
Eloise Woods East Lake Mariam
Eloise Woods Lake Mariam
Eloise Woods Lake Roy
Emily Estates
Estateslk Florence
Fla Highland Co Sub
Fla Highlands Co Sub
Fla Highlands Co Sub Garden Gr
Fox Ridge
Fox Ridge Ph 01
Fox Ridge Ph 1
Gaines Cove
Garden Grove
Garden Grove South
Garden Grove South Ph 01 02
Gardens Interlochen
Harmony On Lake Eloise
Haven Grove Manor
Heather Glen Ph 01
Heather Glen Ph 02
Heron Cay
Highland Harbor
Jackson Lndg
James Lee Sub
Lake Ashton West Ph 01
Lake Ashton West Ph 2
Lake Ashton West Ph I
Lake Ashton West Ph Ii North
Lake Ashton West Ph Ii South
Lake Daisy Estates
Lake Daisywood
Lake Dexter Moorings
Lake Dexter Woods 01
Lake Dexter Woods Ph 02
Lake Eloise
Lake Link Estates
Lake Mariam Hills
Lake Rubywood
Lake Winterset Acres
Lakewood
Little Lake Estates
Mc Cawley Prop
Morningside
Orleans
Osprey Pointe
Overlook Estates
Peace Creek Reserve 40s
Peace Creek Reserve 50s
Peace Crk Reserve
Planters Walk
Planters Walk Ph 03
Reddicks Corner
Reflections East Add
Reflections East Ph 01
Ruby Lake Ph 02
Ruby Lake Ph 06
South Roy Shores
Summerhaven Shores
Terranova Ph 02
Terranova Ph 05a
Terranova Ph I
Traditions Ph 01
Traditions Ph 02
Traditions Ph 2a
Traditions Phase 2
Valencia Wood Estates
Valencia Wood Hills
Valencia Wood Ph 02
Valhalla
Villamar
Villamar Ph 1
Villamar Ph 2
Villamar Ph 2a
Villamar Ph 3
Villamar Ph 4
Villamar Ph 5
Villamar Phase 3
Villamar Phase 6
Villamar Phase 6 And Phase 6d
Whispering Trails Ph 01
Whispering Trails Ph 02
Whispering Trails Phase 2
Winterset Gardens
Winterset Gardens 1st Add
Woodpointe Phase Three
Wyndsor At Lake Winterset



