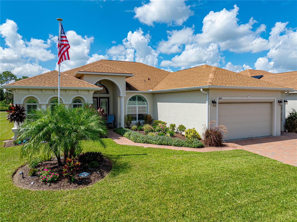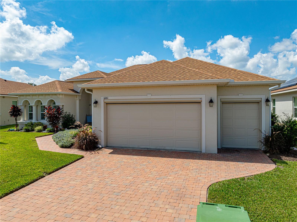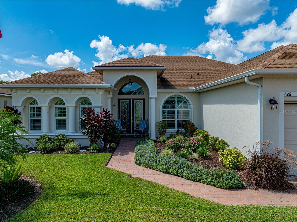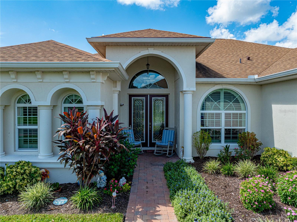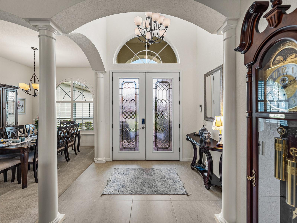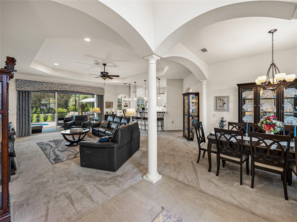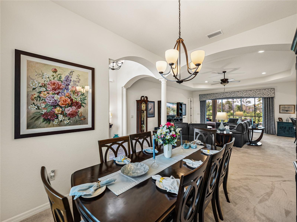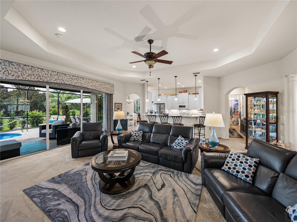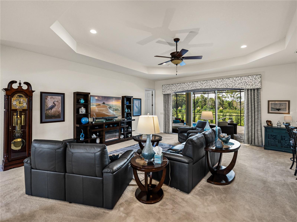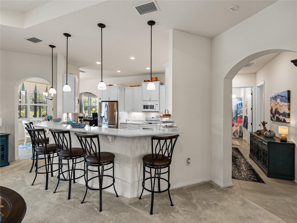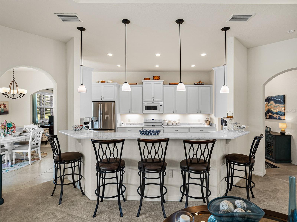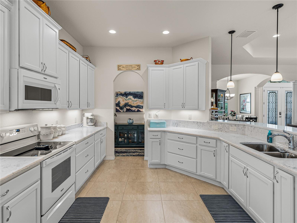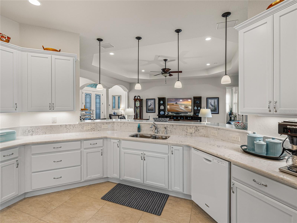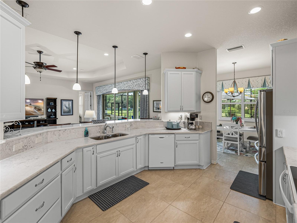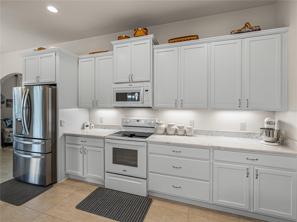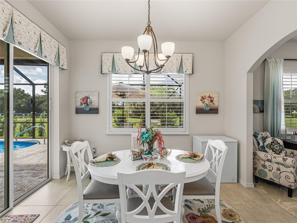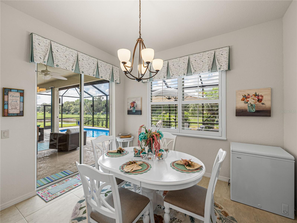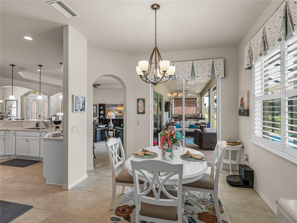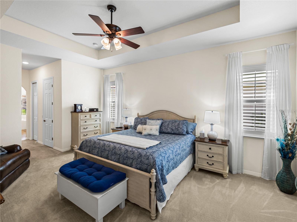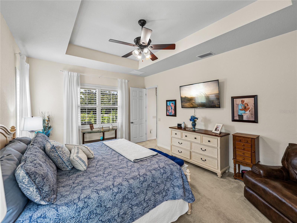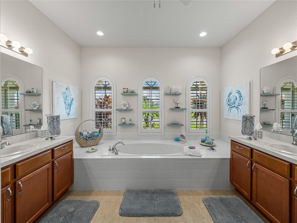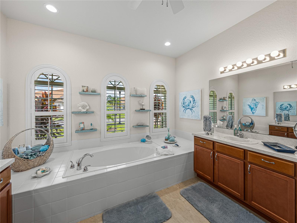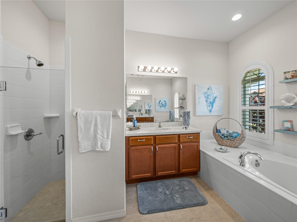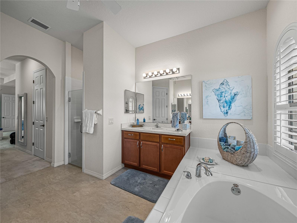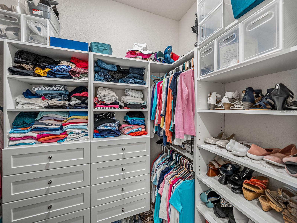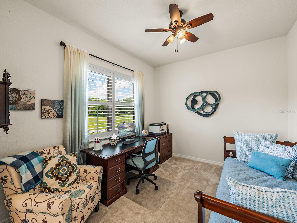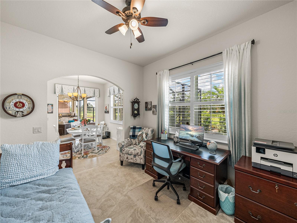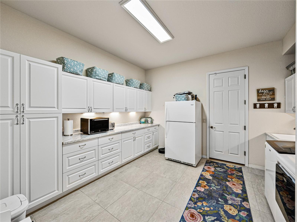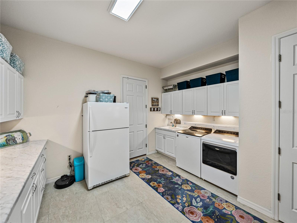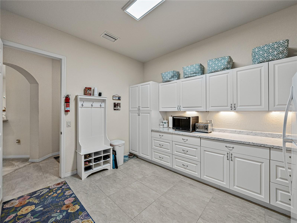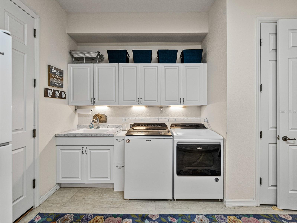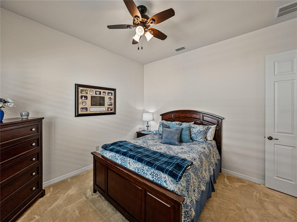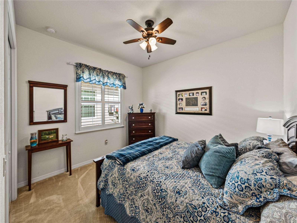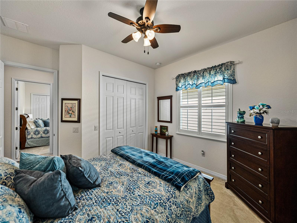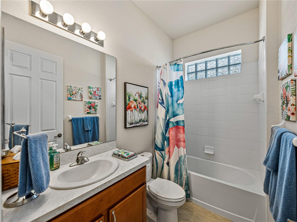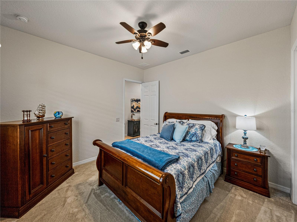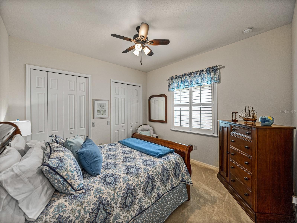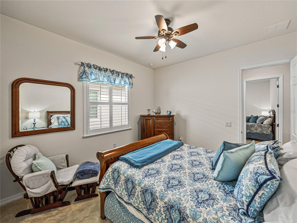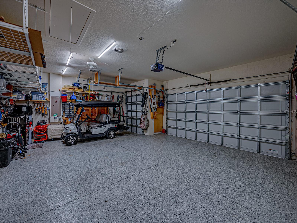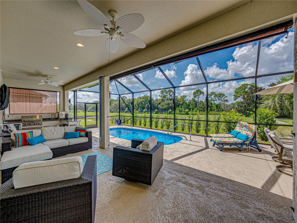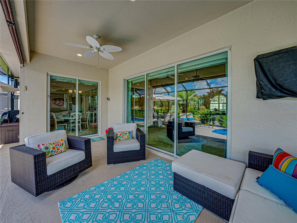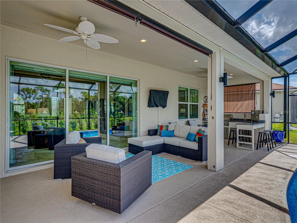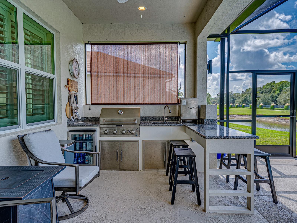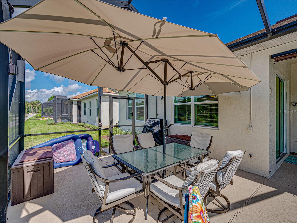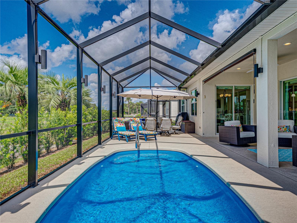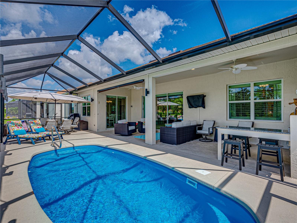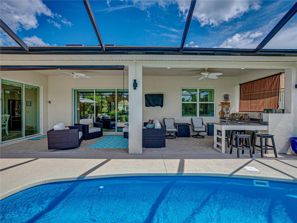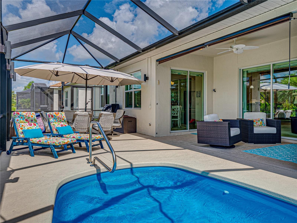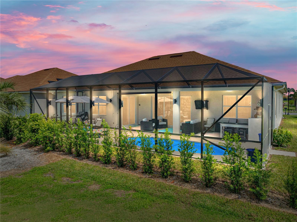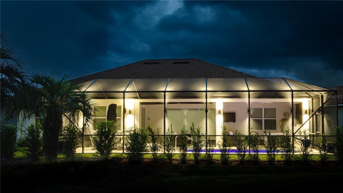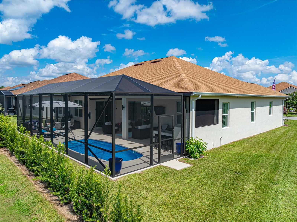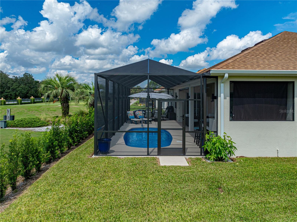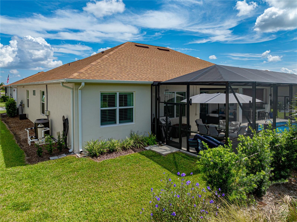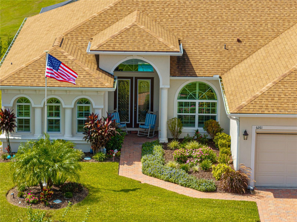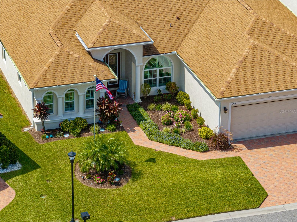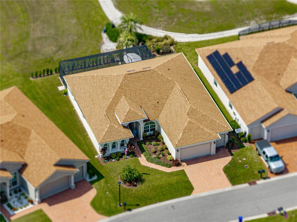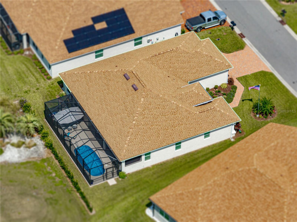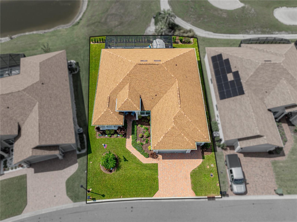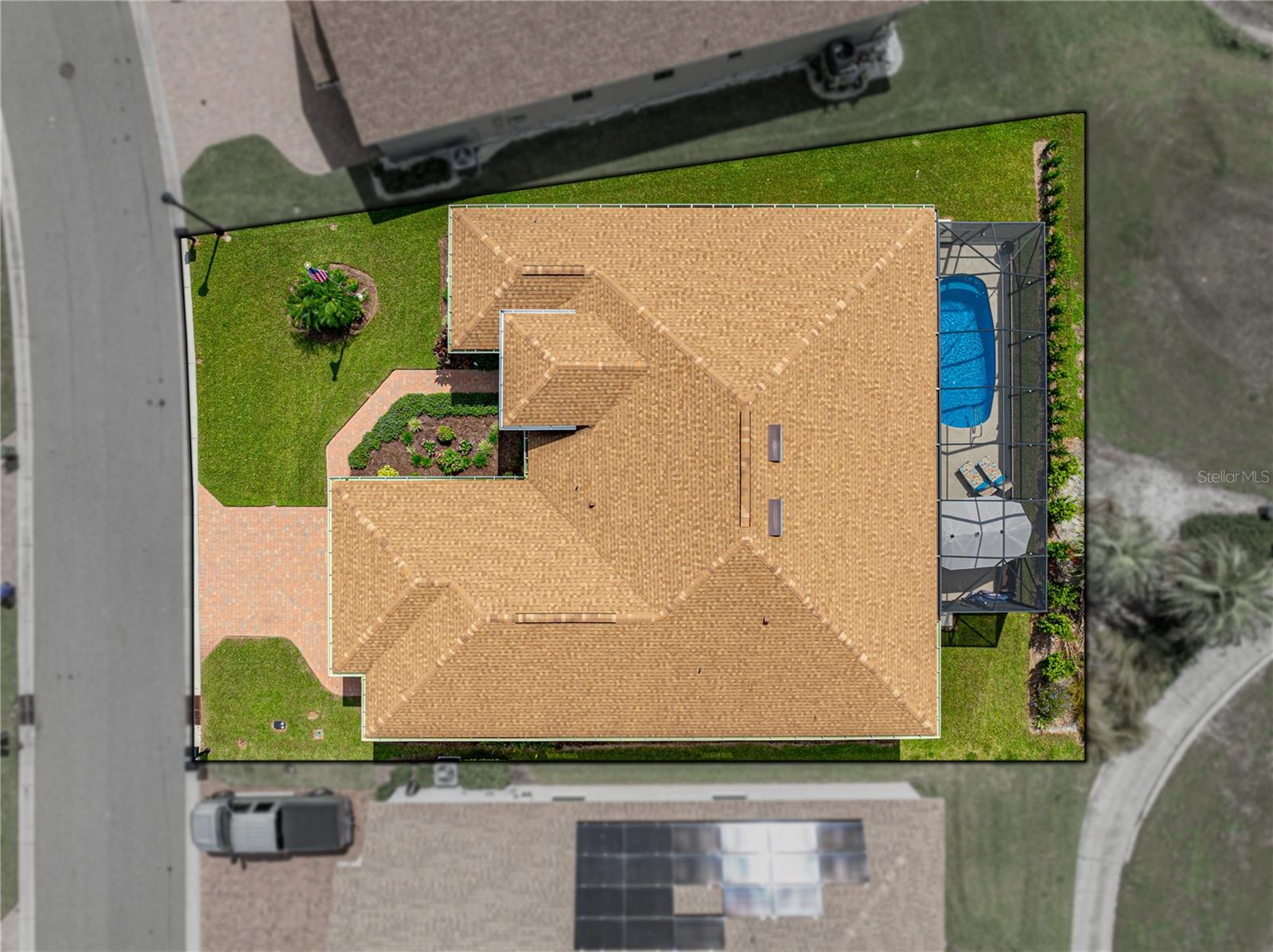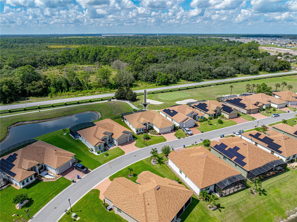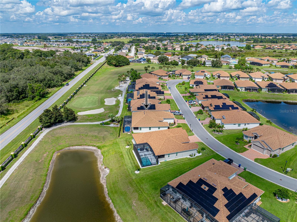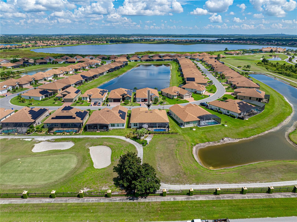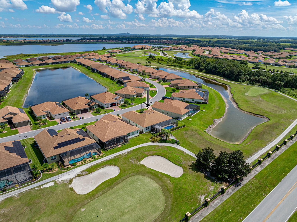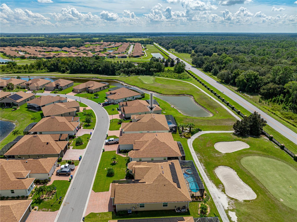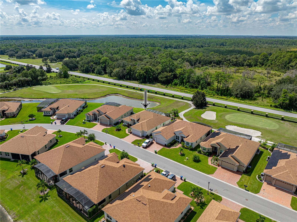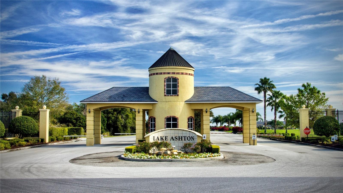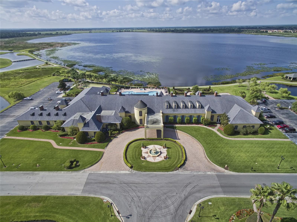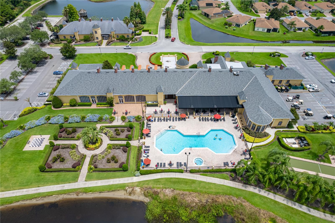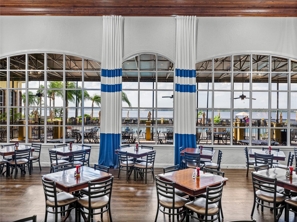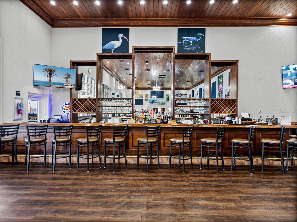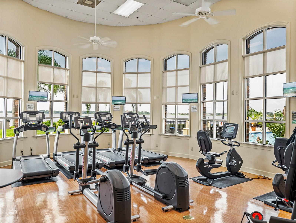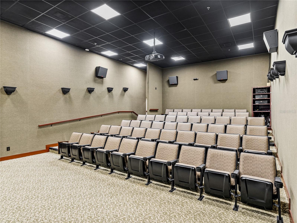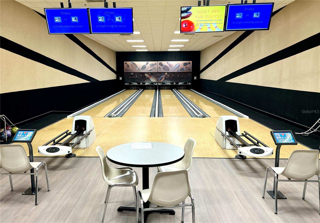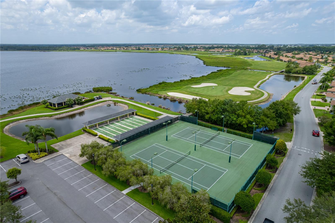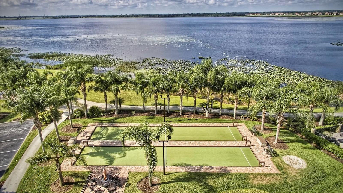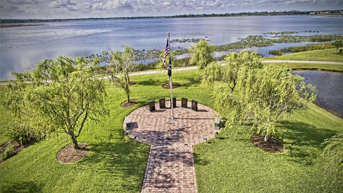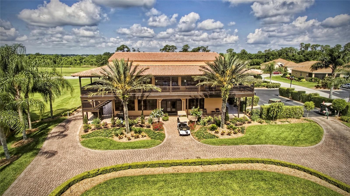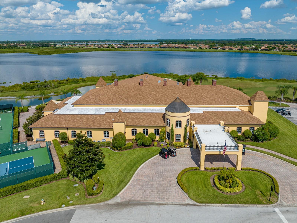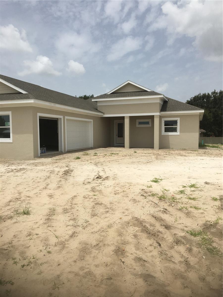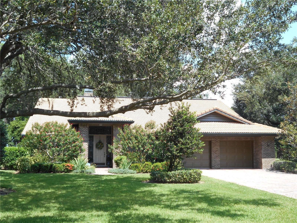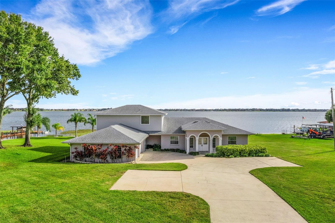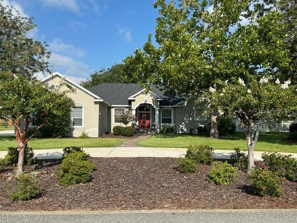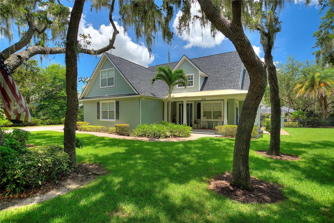Submit an Offer Now!
6261 Pinehurst Loop, WINTER HAVEN, FL 33884
Property Photos
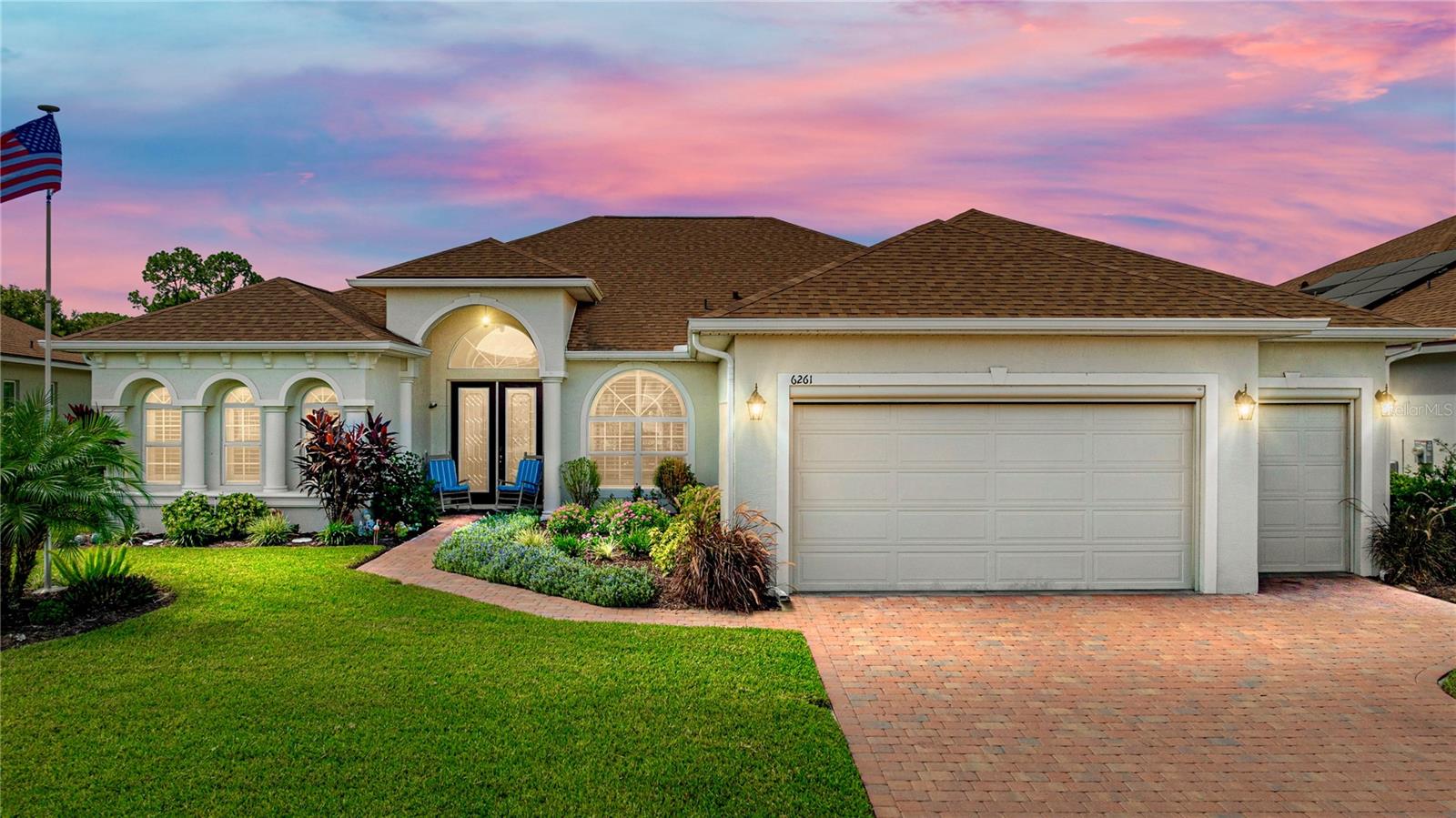
Priced at Only: $675,000
For more Information Call:
(352) 279-4408
Address: 6261 Pinehurst Loop, WINTER HAVEN, FL 33884
Property Location and Similar Properties
- MLS#: P4932152 ( Residential )
- Street Address: 6261 Pinehurst Loop
- Viewed: 5
- Price: $675,000
- Price sqft: $197
- Waterfront: No
- Year Built: 2021
- Bldg sqft: 3432
- Bedrooms: 3
- Total Baths: 2
- Full Baths: 2
- Garage / Parking Spaces: 2
- Days On Market: 15
- Additional Information
- Geolocation: 27.9438 / -81.6732
- County: POLK
- City: WINTER HAVEN
- Zipcode: 33884
- Subdivision: Lake Ashton West Ph Ii North
- Provided by: GLOBAL LIFESTYLE, LLC
- Contact: Brad Kirwan
- 727-455-2709
- DMCA Notice
-
DescriptionLuxury living at its finest! From the stunning, meticulously maintained landscaping to the oversized screened enclosure, lighted, in ground pool and well appointed outdoor kitchen , this delightful Ashton floor plan home (3 bed, 2 bath with den, 2,512 sq. ft.) is exquisite in every detail. It is a certified Green Home by Environments for Living, providing significant energy savings. Among the dramatically beautiful features of the home is the front entry full leaded glass French doors with sidelight. Kitchen cabinets are Seacrest Birch Mirage in white and bath cabinets are Skyler Maple color. The kitchen cabinets feature a bump up and a bump out with refrigerator end cabinet and soft close drawers. Counters are Helix Silestone with bullnose edge. Plantation shutters adorn the windows. Custom window treatments finish the full wall of 8 glass sliders across the back of the home. The flex room has cabinets for added storage, and a utility sink. The home has a water softener system, and custom hardware, lighting, and fans throughout. The master bath hosts his and her custom closets and a granite topped makeup table. The oversized, spacious veranda (with custom floor, fans and lighting) will be your favorite spot, as it offers a very well designed, custom outdoor kitchen and an in ground, heated, salt water pool that is 21 9 long and 10 6 wide. The home also features an oversized garage (extended 2 from standard to accommodate longer vehicles) with custom epoxy flooring, golf cart garage door, Skeeter Beater garage screens on both doors and widened paver driveway. Beautiful inside and out, this 3 year old home is a perfect example of tasteful, comfortable living at its best! The property is in Lake Ashton, central Floridas premier 55+ community. With two 18 hole golf courses, a 26,000 sq ft club house and a 26,000+ sq ft Health and Fitness Center, pickle ball and tennis courts, a bowling alley, 2 restaurants and much more. Activities are abundant in this exceptional, active adult community. Schedule your personal showing today!
Payment Calculator
- Principal & Interest -
- Property Tax $
- Home Insurance $
- HOA Fees $
- Monthly -
Features
Building and Construction
- Covered Spaces: 0.00
- Exterior Features: Irrigation System, Outdoor Kitchen, Private Mailbox, Sprinkler Metered
- Flooring: Carpet, Ceramic Tile
- Living Area: 2512.00
- Roof: Shingle
Land Information
- Lot Features: City Limits, Landscaped, Level, On Golf Course, Paved
Garage and Parking
- Garage Spaces: 2.00
- Open Parking Spaces: 0.00
- Parking Features: Golf Cart Garage
Eco-Communities
- Green Energy Efficient: Appliances, Construction, HVAC, Insulation, Roof, Water Heater, Windows
- Pool Features: Screen Enclosure
- Water Source: Public
Utilities
- Carport Spaces: 0.00
- Cooling: Central Air, Humidity Control
- Heating: Central, Electric
- Pets Allowed: Cats OK, Dogs OK, Number Limit
- Sewer: Public Sewer
- Utilities: BB/HS Internet Available, Cable Available, Electricity Connected, Phone Available, Sewer Connected, Sprinkler Meter, Street Lights, Underground Utilities, Water Connected
Amenities
- Association Amenities: Basketball Court, Clubhouse, Fence Restrictions, Fitness Center, Gated, Golf Course, Optional Additional Fees, Pickleball Court(s), Pool, Racquetball, Recreation Facilities, Sauna, Security, Shuffleboard Court, Spa/Hot Tub, Tennis Court(s)
Finance and Tax Information
- Home Owners Association Fee Includes: Guard - 24 Hour
- Home Owners Association Fee: 60.00
- Insurance Expense: 0.00
- Net Operating Income: 0.00
- Other Expense: 0.00
- Tax Year: 2023
Other Features
- Appliances: Dishwasher, Disposal, Dryer, Electric Water Heater, Microwave, Range, Refrigerator, Washer, Water Softener
- Association Name: Karl Schroeder
- Association Phone: 863-324-5100
- Country: US
- Furnished: Unfurnished
- Interior Features: Attic Ventilator, Coffered Ceiling(s), High Ceilings, Solid Wood Cabinets, Stone Counters, Thermostat, Walk-In Closet(s), Window Treatments
- Legal Description: LAKE ASHTON WEST PHASE II NORTH PB 167 PGS 30-36 LOT 924
- Levels: One
- Area Major: 33884 - Winter Haven / Cypress Gardens
- Occupant Type: Owner
- Parcel Number: 26-29-24-690600-009240
- Possession: Close of Escrow
- View: Golf Course, Pool
Similar Properties
Nearby Subdivisions
Anderson Estates 6
Berryhill
Cedar Cove Ph 02
Crescent View
Cypress Grove
Cypress Landing Ph 01
Cypress Landing Ph 03
Cypresswood
Cypresswood Enclave Ph 01
Cypresswood Enclave Ph 02
Cypresswood Patio Homes
Cypresswood Plantations
Eloise Cove
Eloise Oaks
Eloise Pointe Estates
Eloise Woods
Eloise Woods East Lake Mariam
Eloise Woods Lake Mariam
Eloise Woods Lake Roy
Emily Estates
Estateslk Florence
Fla Highland Co Sub
Fla Highlands Co Sub
Fla Highlands Co Sub Garden Gr
Fox Ridge
Fox Ridge Ph 01
Fox Ridge Ph 1
Gaines Cove
Garden Grove
Garden Grove South
Garden Grove South Ph 01 02
Gardens Interlochen
Harmony On Lake Eloise
Haven Grove Manor
Heather Glen Ph 01
Heather Glen Ph 02
Heron Cay
Highland Harbor
Jackson Lndg
James Lee Sub
Lake Ashton West Ph 01
Lake Ashton West Ph 2
Lake Ashton West Ph I
Lake Ashton West Ph Ii North
Lake Ashton West Ph Ii South
Lake Daisy Estates
Lake Daisywood
Lake Dexter Moorings
Lake Dexter Woods 01
Lake Dexter Woods Ph 02
Lake Eloise
Lake Link Estates
Lake Mariam Hills
Lake Rubywood
Lake Winterset Acres
Lakewood
Little Lake Estates
Mc Cawley Prop
Morningside
Orleans
Osprey Pointe
Overlook Estates
Peace Creek Reserve 40s
Peace Creek Reserve 50s
Peace Crk Reserve
Planters Walk
Planters Walk Ph 03
Reddicks Corner
Reflections East Add
Reflections East Ph 01
Ruby Lake Ph 02
Ruby Lake Ph 06
South Roy Shores
Summerhaven Shores
Terranova Ph 02
Terranova Ph 05a
Terranova Ph I
Traditions Ph 01
Traditions Ph 02
Traditions Ph 2a
Traditions Phase 2
Valencia Wood Estates
Valencia Wood Hills
Valencia Wood Ph 02
Valhalla
Villamar
Villamar Ph 1
Villamar Ph 2
Villamar Ph 2a
Villamar Ph 3
Villamar Ph 4
Villamar Ph 5
Villamar Phase 3
Villamar Phase 6
Villamar Phase 6 And Phase 6d
Whispering Trails Ph 01
Whispering Trails Ph 02
Whispering Trails Phase 2
Winterset Gardens
Winterset Gardens 1st Add
Woodpointe Phase Three
Wyndsor At Lake Winterset



