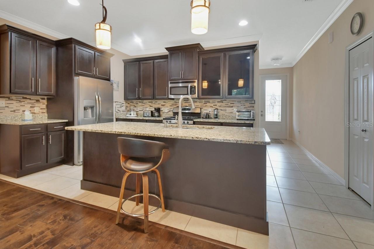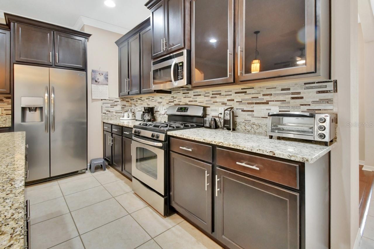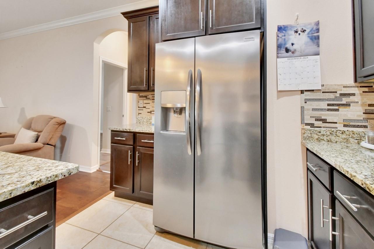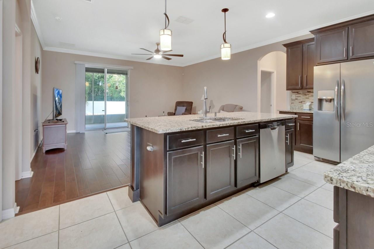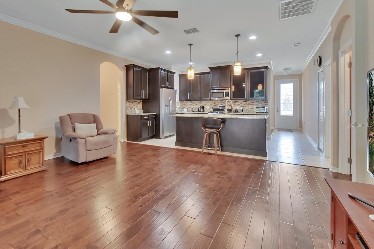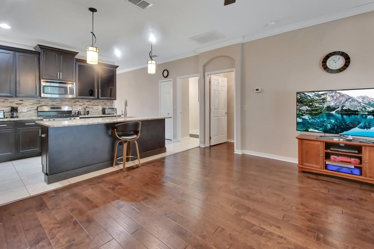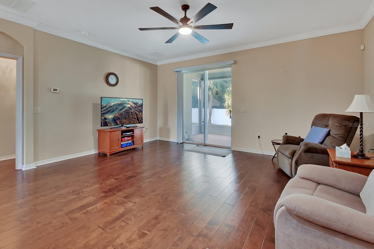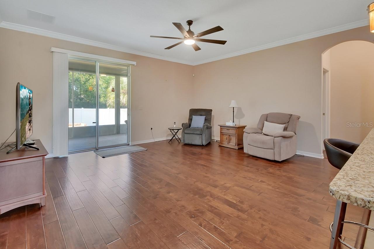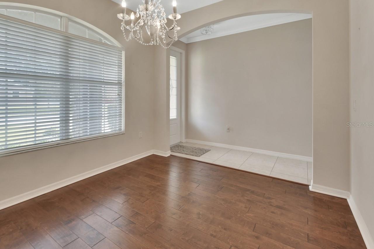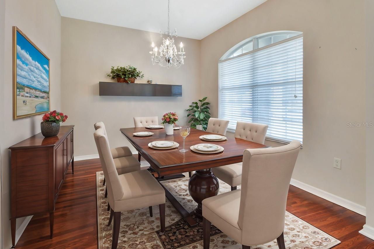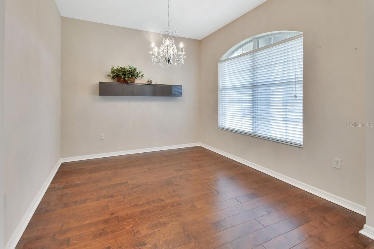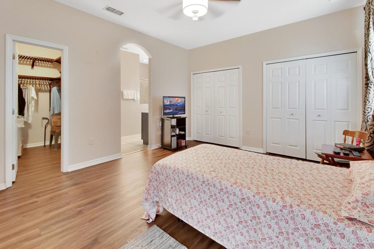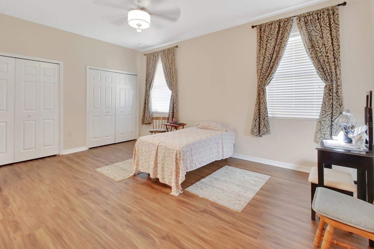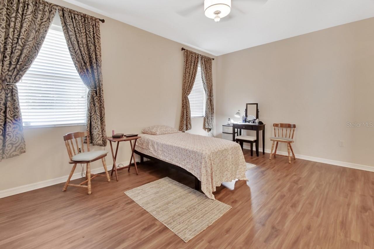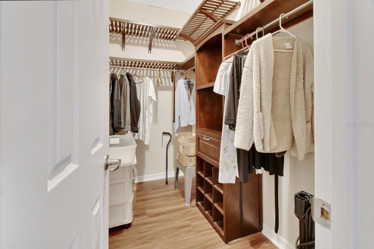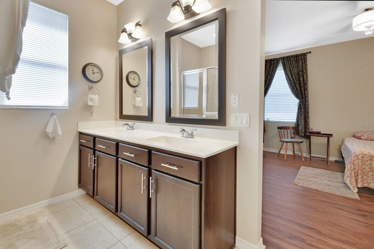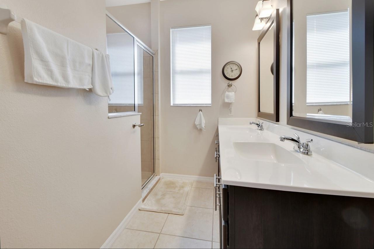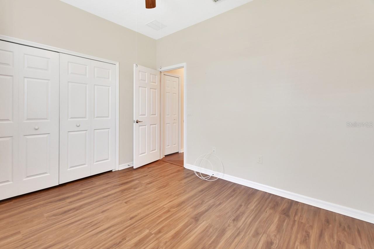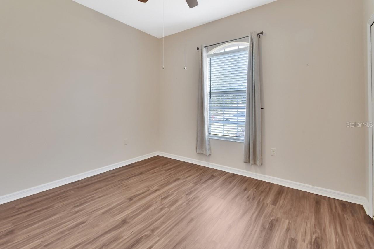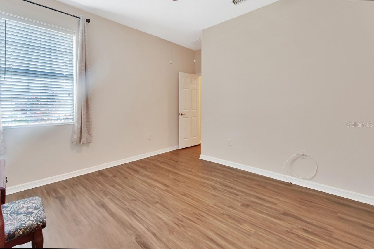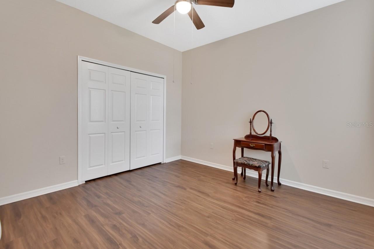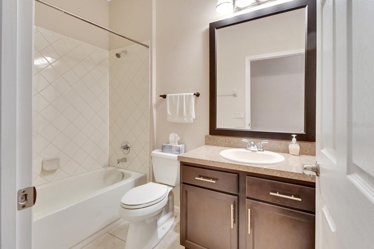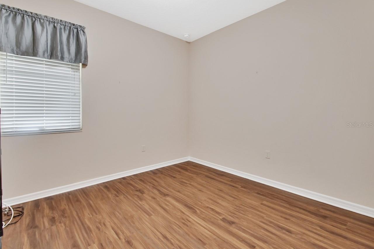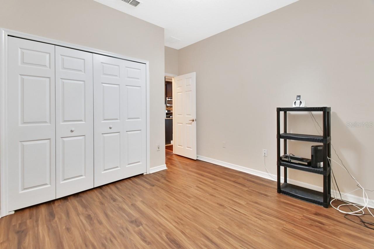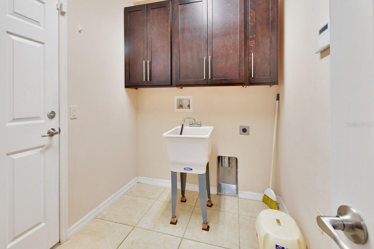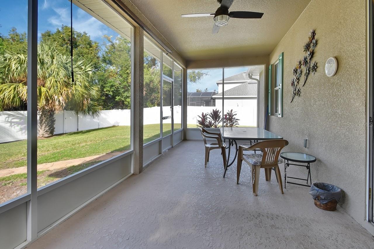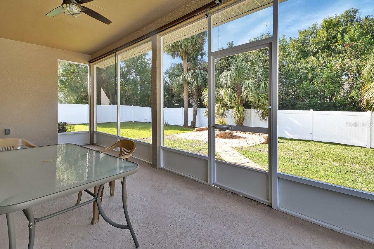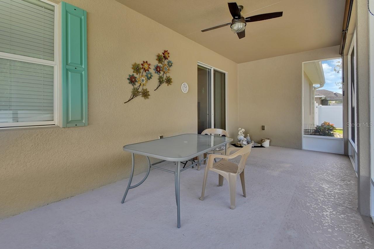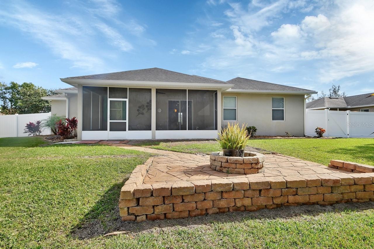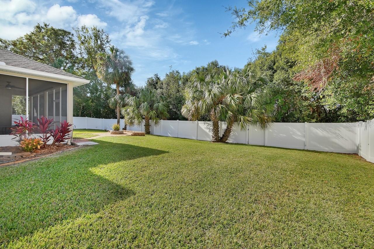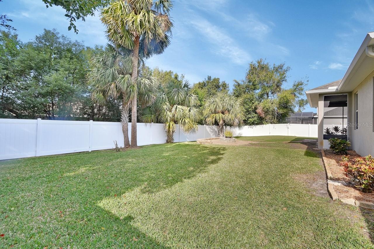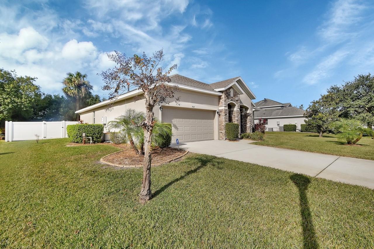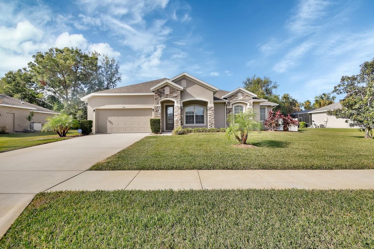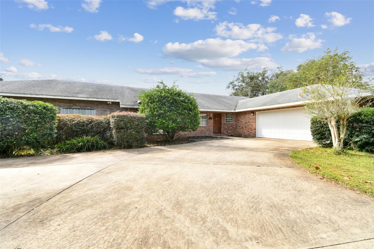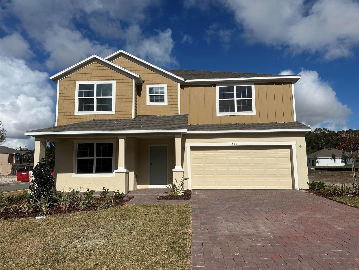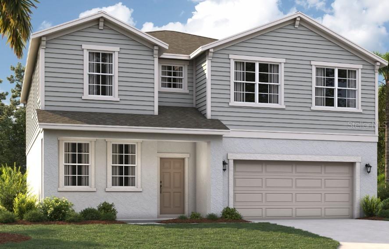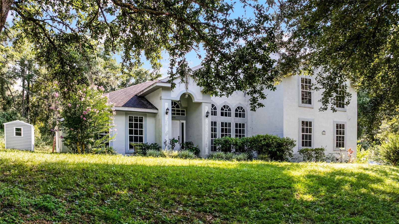Submit an Offer Now!
704 Ostrich Fern Lane, DELAND, FL 32720
Property Photos
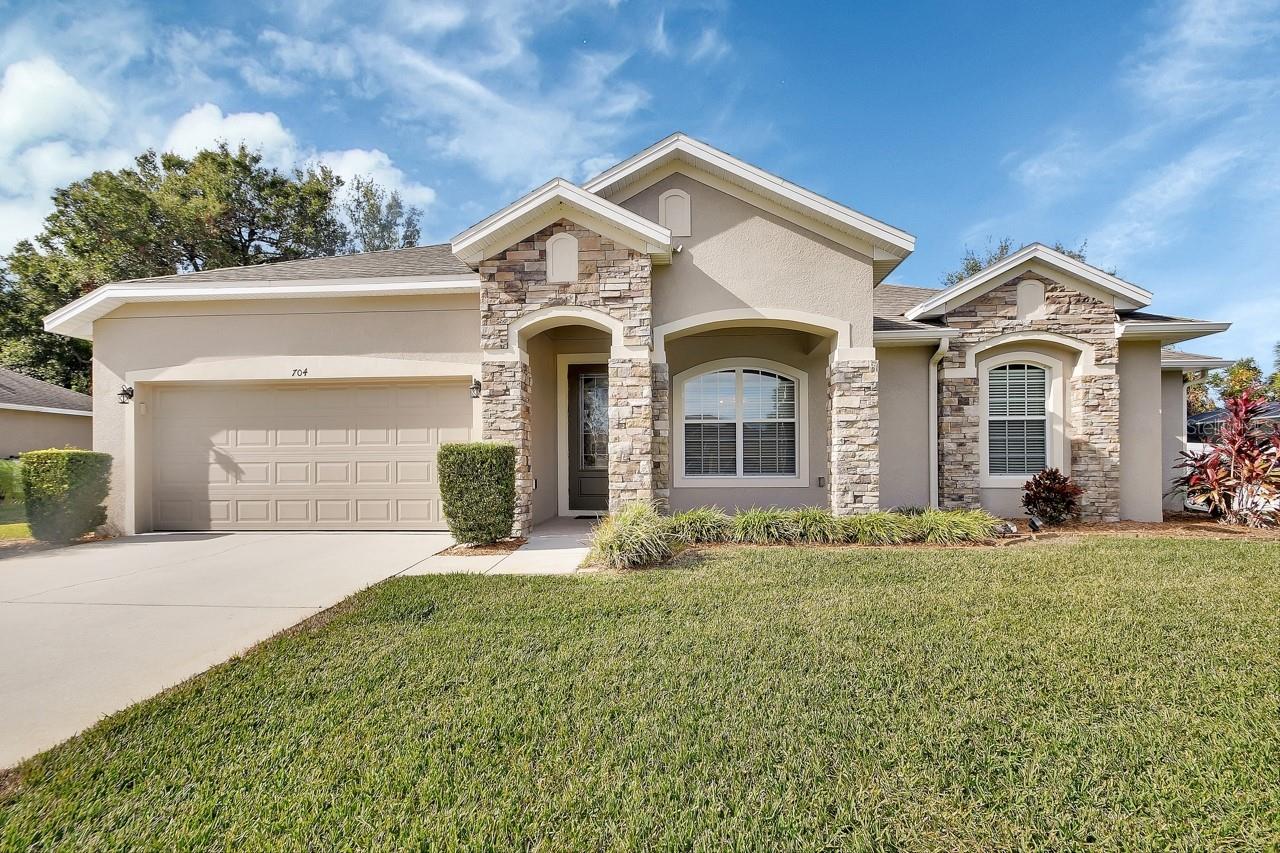
Priced at Only: $395,000
For more Information Call:
(352) 279-4408
Address: 704 Ostrich Fern Lane, DELAND, FL 32720
Property Location and Similar Properties
- MLS#: V4939887 ( Residential )
- Street Address: 704 Ostrich Fern Lane
- Viewed: 2
- Price: $395,000
- Price sqft: $150
- Waterfront: No
- Year Built: 2013
- Bldg sqft: 2633
- Bedrooms: 4
- Total Baths: 2
- Full Baths: 2
- Garage / Parking Spaces: 2
- Days On Market: 8
- Additional Information
- Geolocation: 29.039 / -81.3306
- County: VOLUSIA
- City: DELAND
- Zipcode: 32720
- Subdivision: Fern Garden Estates
- Elementary School: Citrus Grove
- Middle School: Southwestern
- High School: Deland
- Provided by: LANE REALTY SERVICES, LLC
- Contact: Pam Dean
- 386-747-5054
- DMCA Notice
-
DescriptionNestled within the serene community of heritage place, this stunning 4 bedroom, 2 bath home is a true gem. The neighborhood boasts large lots, a low hoa fee, and no cdd. Upon entering the home, you will love the 10 foot ceilings with crown molding, and the easy flow of the split floorplan. This layout provides ample privacy for all, making it an ideal home for families or those who love to entertain. This home features a front porch and stone enhanced entryway with a beautiful glass front door, creating an inviting first impression. The spacious foyer opens to a formal dining room. The large kitchen with breakfast bar is a chef's dream, featuring 42 inch wood cabinets, granite counters, stainless appliances, gas stove, and large pantry. The 24 x 10 screen lanai is accessed from the family room, providing additional space and is fully fenced with beautiful vinyl white fencing and custom patio paver firepit area to entertain or simply relax and enjoy the peaceful surroundings that provides the perfect spot for enjoying the florida weather. The backyard is also a great place to spend time, with plenty of room for outdoor activities and entertaining guests. You will love the spacious main suite, with a custom walk in closet. Bath boasts dual sinks, a separate shower, and water closet. All bedrooms have new luxury laminate flooring, the living room and formal dining room have beautiful, engineered hardwood flooring, the kitchen, baths, and laundry are ceramic tile. The laundry room is conveniently located off the kitchen and exits to the garage and has a soaker sink. The yard is meticulously landscaped and has a separate irrigation well. With its stunning curb appeal, tranquil location, and spacious features, this home is truly a must see! Do not miss the opportunity to make this beautiful home your own. Schedule your showing today!
Payment Calculator
- Principal & Interest -
- Property Tax $
- Home Insurance $
- HOA Fees $
- Monthly -
Features
Building and Construction
- Covered Spaces: 0.00
- Exterior Features: Irrigation System
- Fencing: Vinyl
- Flooring: Ceramic Tile, Hardwood, Luxury Vinyl
- Living Area: 1833.00
- Roof: Shingle
School Information
- High School: Deland High
- Middle School: Southwestern Middle
- School Elementary: Citrus Grove Elementary
Garage and Parking
- Garage Spaces: 2.00
- Open Parking Spaces: 0.00
Eco-Communities
- Water Source: Public
Utilities
- Carport Spaces: 0.00
- Cooling: Central Air
- Heating: Central
- Pets Allowed: Yes
- Sewer: Public Sewer
- Utilities: BB/HS Internet Available, Cable Available, Fiber Optics, Natural Gas Connected
Finance and Tax Information
- Home Owners Association Fee: 190.00
- Insurance Expense: 0.00
- Net Operating Income: 0.00
- Other Expense: 0.00
- Tax Year: 2023
Other Features
- Appliances: Convection Oven, Dishwasher, Microwave, Refrigerator
- Association Name: Tiffany Smith
- Association Phone: 800-932-6636
- Country: US
- Interior Features: Ceiling Fans(s), High Ceilings, Kitchen/Family Room Combo, Stone Counters, Walk-In Closet(s)
- Legal Description: LOT 149 FERN GARDEN ESTATES MB 53 PGS 18-25 INC PER OR 6608 PG 3265 PER OR 6845 PG 1886 PER OR 7710 PG 2755
- Levels: One
- Area Major: 32720 - Deland
- Occupant Type: Vacant
- Parcel Number: 7007-11-00-1490
Similar Properties
Nearby Subdivisions
00000577
1261 Sec 32 33 West Of Hwy 1
1492 Andover Ridge
Andover Ridge
Armstrongs Add Deland
Assessors Lt 65 Dupont Gaudry
Athens Realty Co Blks 203206 I
Audubon Park
Beasieys Sub
Bellarica In 171730 181730
Beresford Woods
Beresford Woods Ph 1
Brandywine
Brandywine Club Villas
Cascades Park Ph 01 02 03
Cascades Park Ph 1
Chapmans Lts Ad Blk Richs Add
Clark Irvings Blk 91 Deland
Clarks Lts 05 06 Blk 16 Delan
Collier Park
Community Center Dev
Cross Creek Deland Ph 01
Cross Creek Ph 03
Cross Crk Ph 3
Crystal Cove
Dades Lt Ac Blk 05 Richs Add D
Daytona Park Estates
Deland
Domingo Reyes Grant
Eureka
Fatio Heights
Fern Garden Estates
Flowers
Glenwood Est
Glenwood Hammock
Glenwood Park 2nd Add
Glenwood Park Add 02
Glenwood Spgs Ph 01
Glenwood Springsphase 1
Grandview Gardens
Grovewood
Harpers Sunset Terrace
Hazens 25 36 16 29
Highlands
Highlands F
Holiday Hills West
Hutchinson
Hutchinsons E 012 Sw 014 Ne 01
Kitchens Blk 197 Deland
Lake Beresford Terrace
Lake St Claire Sub
Lincoln Oaks
Lincoln Park
Lockharts
Lockharts E 12 Blk 209 Deland
Lot I Whitcombs Sub
Luxury Estates Norris
Magnolia Heights
Mallory Square Ph 01
Martin Dodges Subdivision
Mcgregor Oaks
Millers Add Deland
Ne 22 Acres
Nickerson
None
Norris
Norris Dupont Gaudry Grant
Norris Sub Dupont Gaudry Gran
Not In Subdivision
Not On List
Not On The List
Oak Hammock 50s
Oak Hammock 60s
Oak Hill Park
Oak Ridge
Osteen S 012 Blk 26 Howrys Add
Osteens Blk 119 Deland
Other
Palmetto Court
Pelham Park
Pelham Park Ph 1 2
Pelham Park Ph 12
Pennsylvania Park Rep Blk 65
Quail Hollow On River
Quail Hollow On The River
Quail Hollowriver
Richs
Ridgewood Crossing
Ridgewood Crossing Ph 02
River Rdg
River Ridge
Rolling Acres Estates
Rolling Acres Estates Un 01
Royal Trails
Rygate
Seasons At Grandview Gardens
Seasons At River Chase
Seasonsriver Chase
Spring Garden Heights
Spring Garden Hills
Spring Garden Hills Un 02
Spring Hill Assessors Resub
St Johns River Land Co
Stetson Highlands
Stetson Home Estates Deland
Stewarts Blk 13 Richs Add Dela
Sunset Terrace
Tall Oaks
Volusia Invest Co
Westwood
Westwood Heights 18 17 30
Wilsons Blk 8586 Deland
Wolcott Gardens
Yamasee



