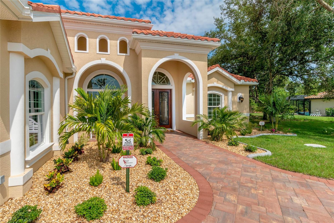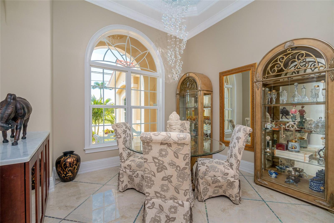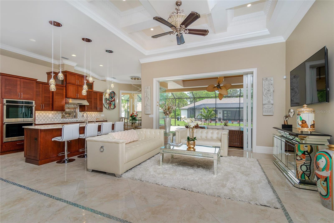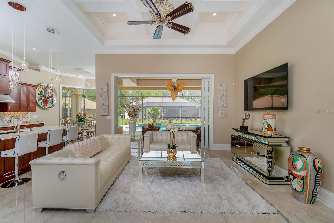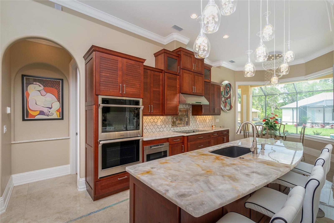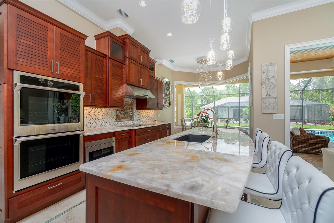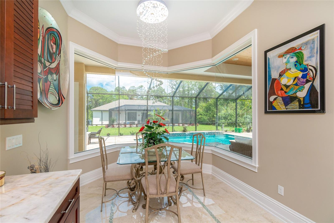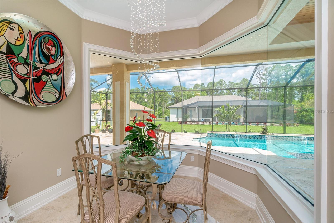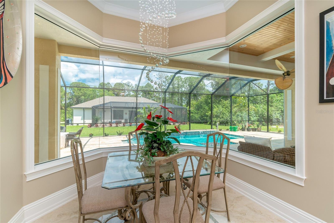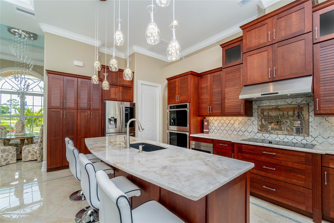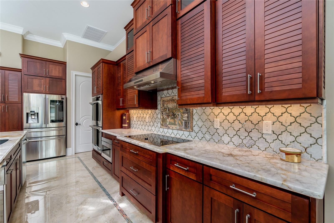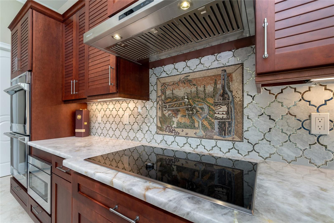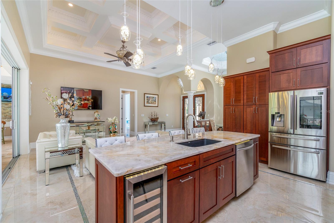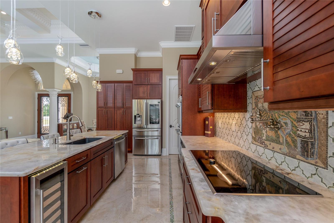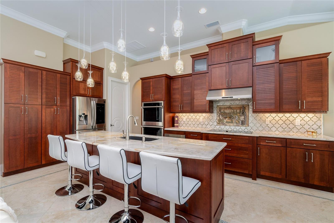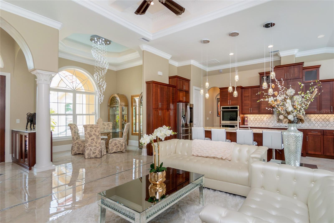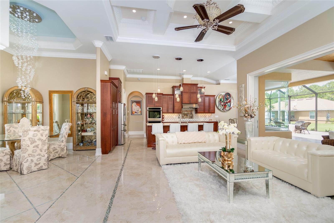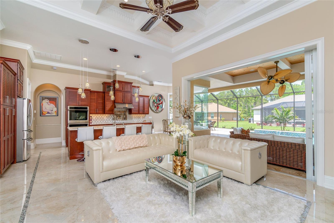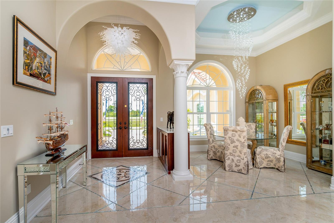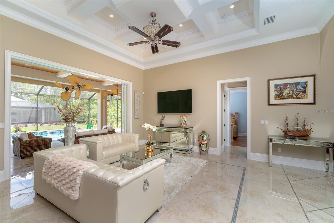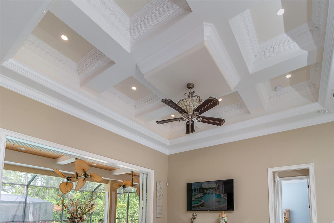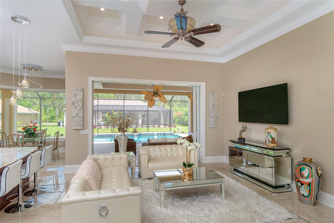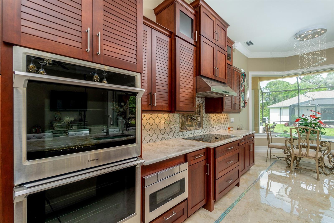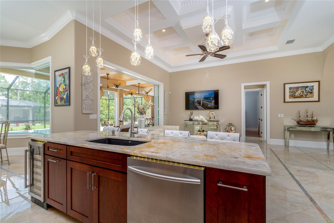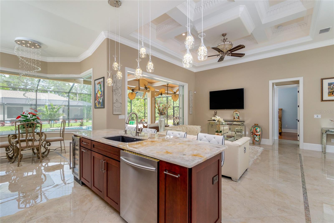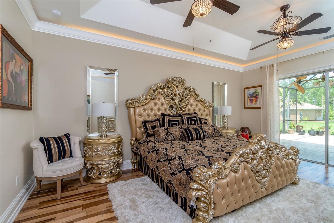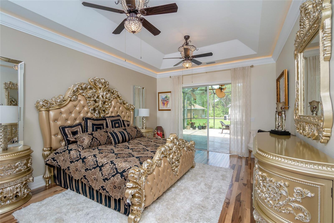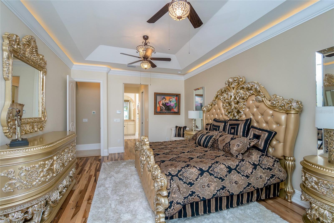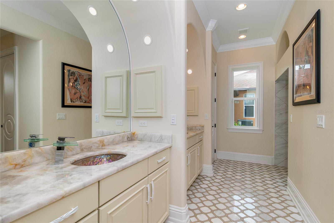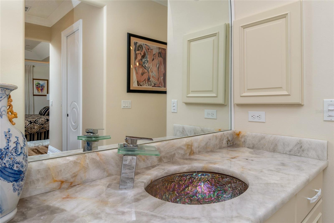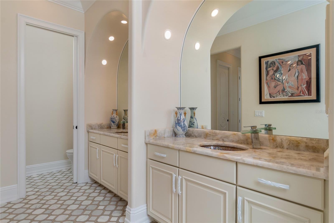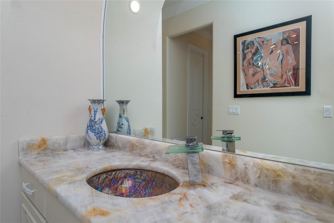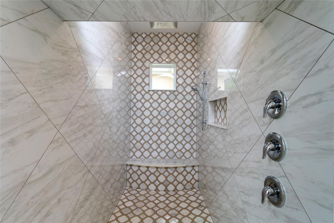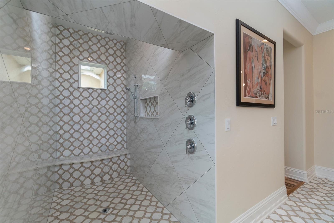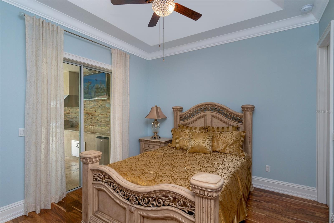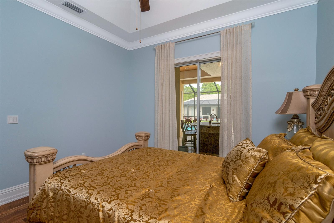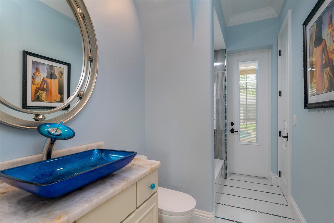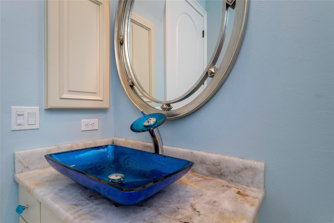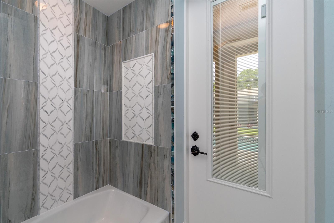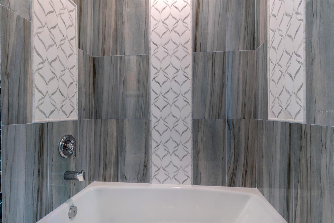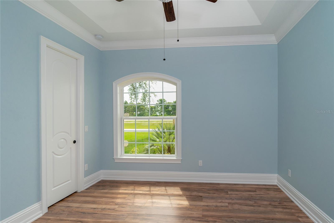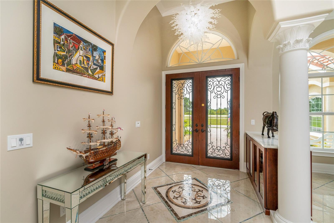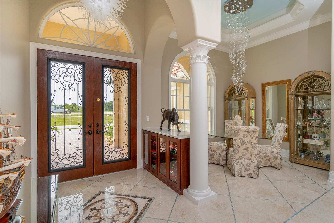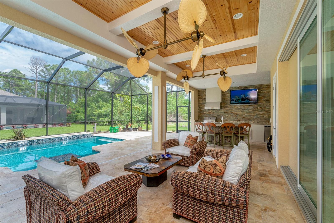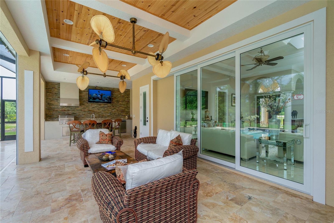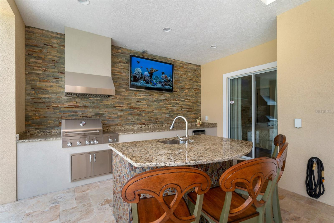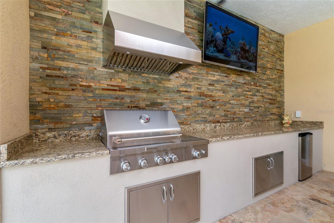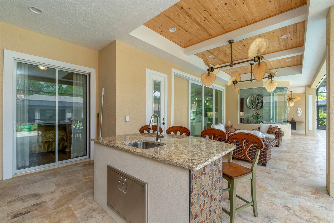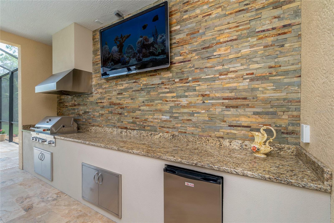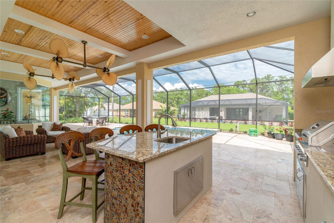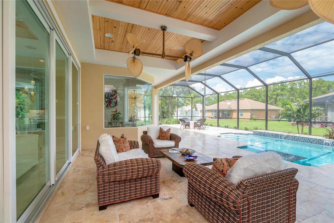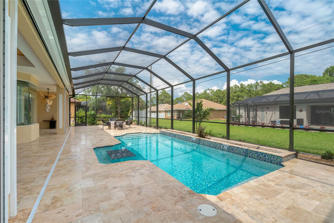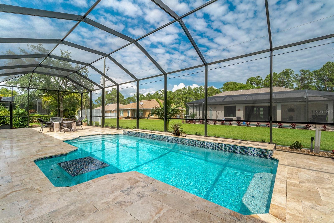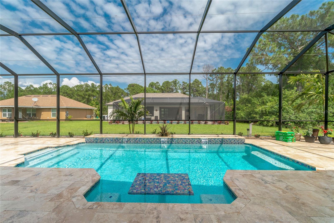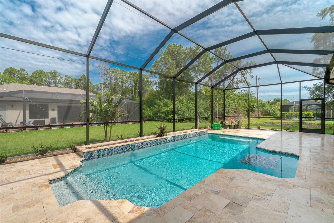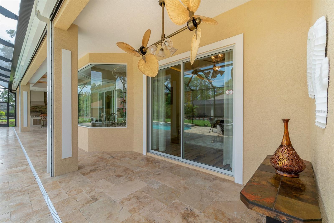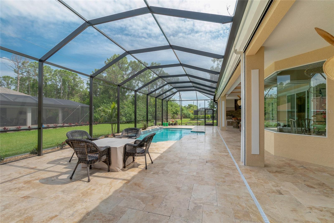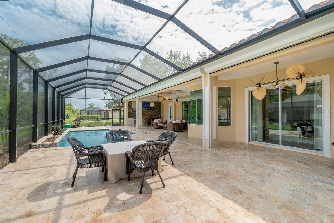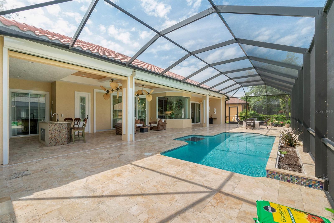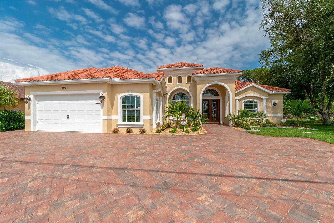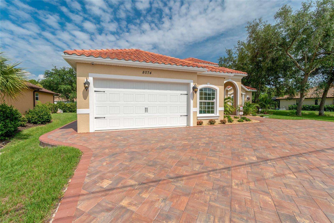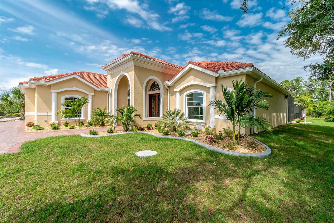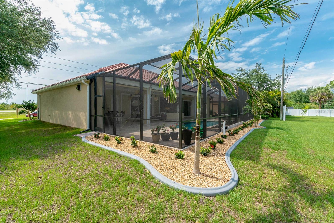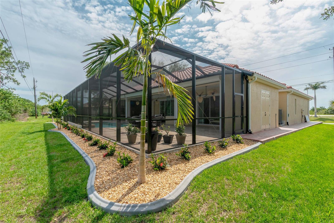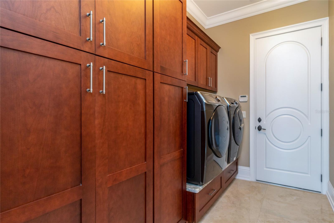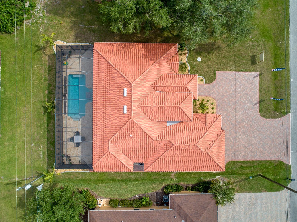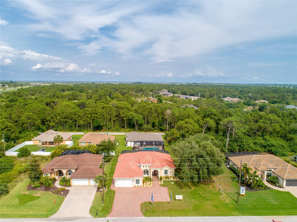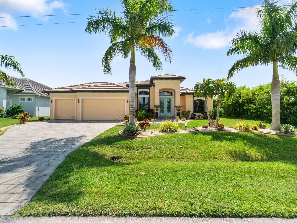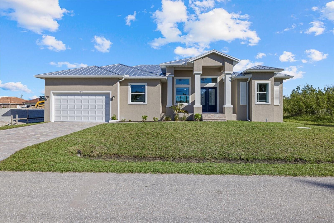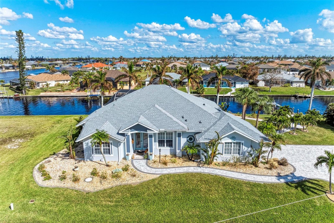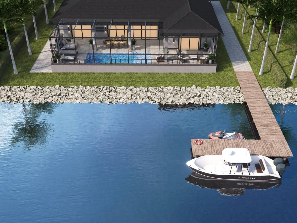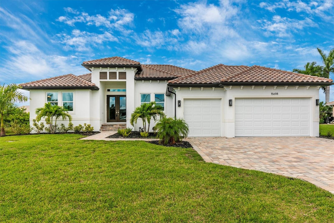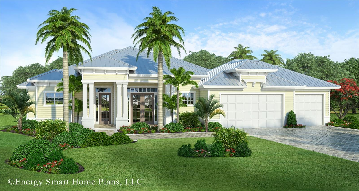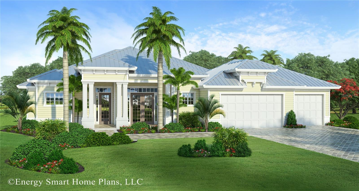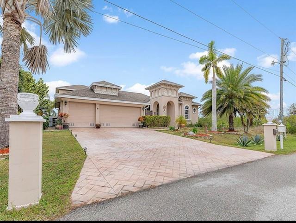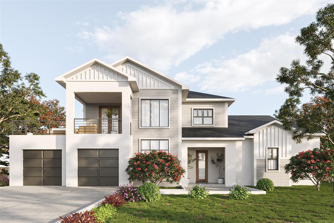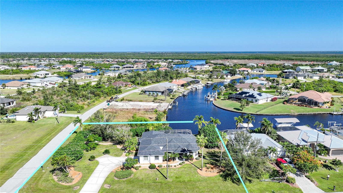Submit an Offer Now!
8074 Wiltshire Drive, PORT CHARLOTTE, FL 33981
Property Photos
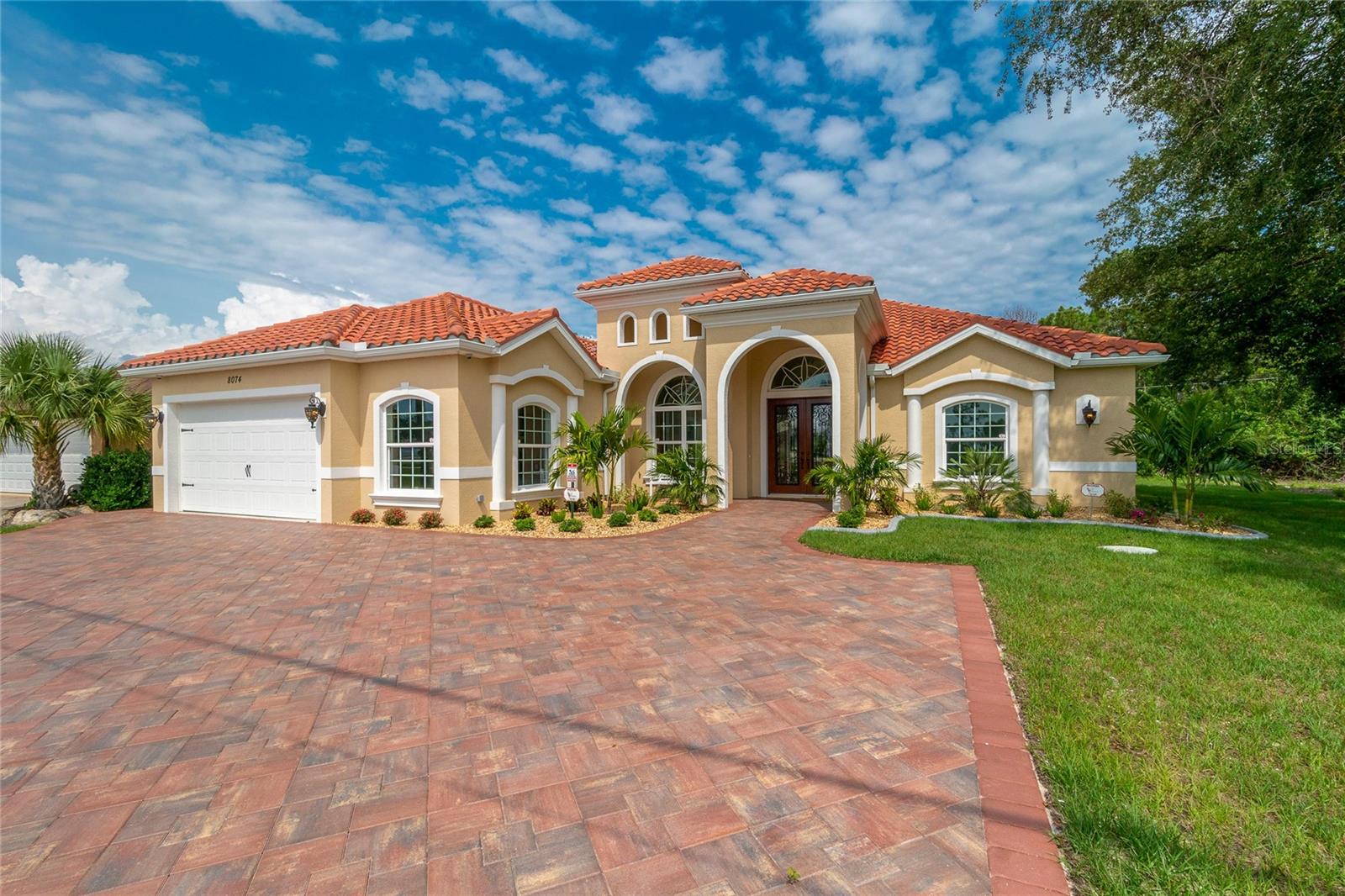
Priced at Only: $975,000
For more Information Call:
(352) 279-4408
Address: 8074 Wiltshire Drive, PORT CHARLOTTE, FL 33981
Property Location and Similar Properties
- MLS#: D6131482 ( Residential )
- Street Address: 8074 Wiltshire Drive
- Viewed: 58
- Price: $975,000
- Price sqft: $282
- Waterfront: No
- Year Built: 2018
- Bldg sqft: 3460
- Bedrooms: 3
- Total Baths: 2
- Full Baths: 2
- Garage / Parking Spaces: 2
- Days On Market: 502
- Additional Information
- Geolocation: 26.914 / -82.2264
- County: CHARLOTTE
- City: PORT CHARLOTTE
- Zipcode: 33981
- Subdivision: Port Charlotte Sec 058
- Elementary School: Myakka River
- Middle School: L.A. Ainger
- High School: Lemon Bay
- Provided by: MICHAEL SAUNDERS & COMPANY
- Contact: Alicia Hartland
- 941-473-7750
- DMCA Notice
-
DescriptionWelcome to 8074 Wiltshire Dr! This stunning custom builder's luxury model home has never been lived in and is ready for immediate occupancy. The Great room features soaring 12 14' ceilings with custom moldings, in laid flooring designs & high end finishes everywhere. Enormous outdoor entertainment area with custom, built in summer kitchen and automatic storm fabric roll down shutters which enclose the entire lanai when desired. A pool bath gives immediate access from the lanai. The kitchen features custom cherry Antigua cabinets, state of the art appliances, Cristallino quartzite countertops with under counter lighting on the island, and marble backsplash with in laid mosaic design. Wrapping around the breakfast nook is a huge 9 high aquarium glass window which lets in tons of light and gives a perfect view to the pool area. The Master suite shows beautifully with Brazillian Pecan flooring, backlit moldings, his/hers closets, separate vanities with custom glass sinks, arched mirrors and an incredible Roman shower with seat & multiple shower heads. Insulated & air conditioned garage with epoxy finish, impact windows, wrought iron front door, integrated storage shed, travertine pool pavers, specialty light fixtures & plumbing fixtures. Honestly, too many features to list, come see for yourself! Fully furnished, if desired. Make your appointment today to come see this impressive and attention to detail home.
Payment Calculator
- Principal & Interest -
- Property Tax $
- Home Insurance $
- HOA Fees $
- Monthly -
Features
Building and Construction
- Builder Model: Montelena
- Builder Name: Frank Fredericks Custom Homes
- Covered Spaces: 0.00
- Exterior Features: Hurricane Shutters, Lighting, Outdoor Grill, Outdoor Kitchen, Private Mailbox, Rain Gutters, Shade Shutter(s), Sliding Doors, Storage
- Flooring: Laminate, Tile, Wood
- Living Area: 2038.00
- Other Structures: Storage
- Roof: Tile
Land Information
- Lot Features: Landscaped, Sidewalk, Paved
School Information
- High School: Lemon Bay High
- Middle School: L.A. Ainger Middle
- School Elementary: Myakka River Elementary
Garage and Parking
- Garage Spaces: 2.00
- Open Parking Spaces: 0.00
- Parking Features: Driveway, Garage Door Opener, Oversized
Eco-Communities
- Pool Features: Child Safety Fence, Gunite, In Ground, Lighting, Outside Bath Access, Screen Enclosure, Tile
- Water Source: Public
Utilities
- Carport Spaces: 0.00
- Cooling: Central Air
- Heating: Central, Electric
- Pets Allowed: Yes
- Sewer: Public Sewer
- Utilities: BB/HS Internet Available, Cable Connected, Electricity Connected, Sewer Connected, Street Lights, Underground Utilities, Water Connected
Finance and Tax Information
- Home Owners Association Fee: 120.00
- Insurance Expense: 0.00
- Net Operating Income: 0.00
- Other Expense: 0.00
- Tax Year: 2022
Other Features
- Appliances: Bar Fridge, Built-In Oven, Convection Oven, Cooktop, Dishwasher, Disposal, Dryer, Electric Water Heater, Exhaust Fan, Microwave, Range Hood, Refrigerator, Tankless Water Heater, Washer, Wine Refrigerator
- Country: US
- Furnished: Negotiable
- Interior Features: Ceiling Fans(s), Coffered Ceiling(s), Crown Molding, Eat-in Kitchen, High Ceilings, Kitchen/Family Room Combo, Primary Bedroom Main Floor, Open Floorplan, Solid Wood Cabinets, Split Bedroom, Stone Counters, Thermostat, Tray Ceiling(s), Walk-In Closet(s), Window Treatments
- Legal Description: PCH 058 4200 0007 PORT CHARLOTTE SEC 58 BLK 4200 LT 7 604/75 PROB#86-254 868/544 3473/618
- Levels: One
- Area Major: 33981 - Port Charlotte
- Occupant Type: Vacant
- Parcel Number: 412117229007
- Style: Custom, Mediterranean
- View: Pool
- Views: 58
- Zoning Code: RMF12
Similar Properties
Nearby Subdivisions
900 Building
Charlotte Sec 52
Gardens Of Gulf Cove
Gulf Cove
Harbor East
Harbor West
Not Applicable
Not On List
Pch 082 4444 0006
Pch 082 4444 0018
Pch 082 4444 0020
Port Charlotte
Port Charlotte K Sec 87
Port Charlotte L Sec 58
Port Charlotte Pch 065 3773 00
Port Charlotte Q Sec 85
Port Charlotte R Sec 65
Port Charlotte Sec 050
Port Charlotte Sec 052
Port Charlotte Sec 053
Port Charlotte Sec 054
Port Charlotte Sec 056
Port Charlotte Sec 058
Port Charlotte Sec 060
Port Charlotte Sec 063
Port Charlotte Sec 065
Port Charlotte Sec 066
Port Charlotte Sec 067
Port Charlotte Sec 071
Port Charlotte Sec 072
Port Charlotte Sec 078
Port Charlotte Sec 081
Port Charlotte Sec 082
Port Charlotte Sec 085
Port Charlotte Sec 093
Port Charlotte Sec 095
Port Charlotte Sec 58
Port Charlotte Sec 65
Port Charlotte Sec 71
Port Charlotte Sec 78
Port Charlotte Sec 81
Port Charlotte Sec 85
Port Charlotte Sec 87
Port Charlotte Sec 94 01
Port Charlotte Sec 95 02
Port Charlotte Sec 95 03
Port Charlotte Sec20
Port Charlotte Sec58
Port Charlotte Sec78
Port Charlotte Sec81
Port Charlotte Sec82
Port Charlotte Sec85
Port Charlotte Sec87
Port Charlotte Sec93
Port Charlotte Section 38
Port Charlotte Section 58
Port Charlotte Section 72
Port Charlotte Section 87
Port Charlotte Sub
Port Charlotte Sub Gulf Cov
Port Charlotte Sub Sec 65
Port Charlotte Sub Sec 71
Port Charlotte Sub Sec 82
Port Charlotte Sub Sec 93
Port Charlotte Sub Sec 95
Port Charlotte Subdivision
South Gulf Cove
South Gulf Cove Association
South Gulf Cove Pc Sec 093
The Alhambra At Lake Marlin Ph
Village Hol Lakes



