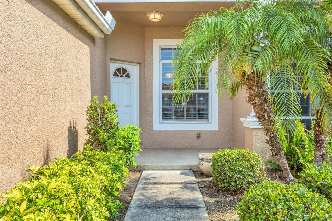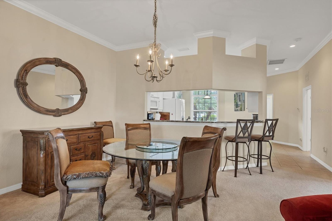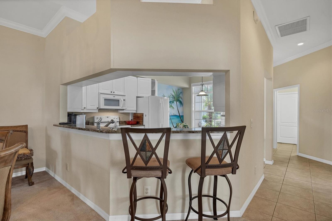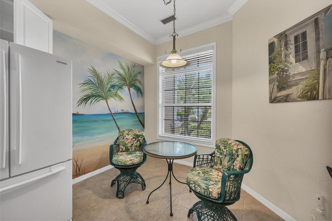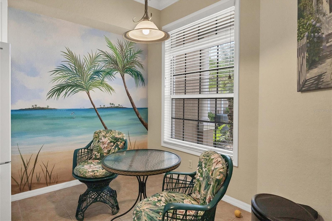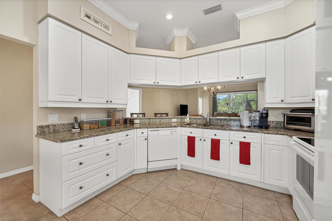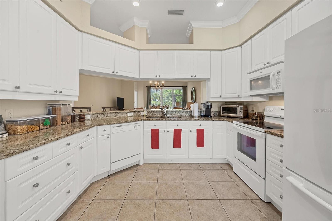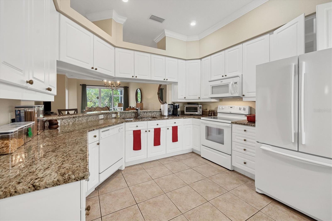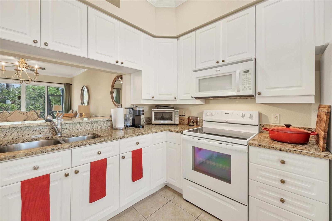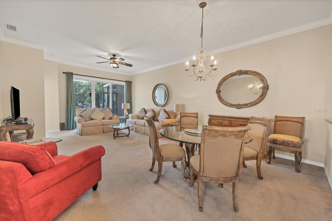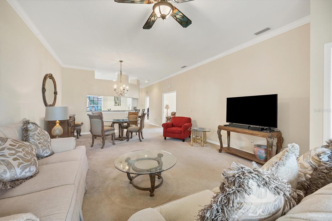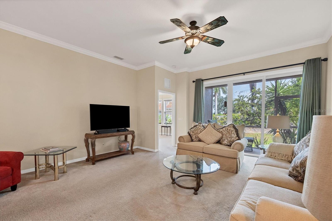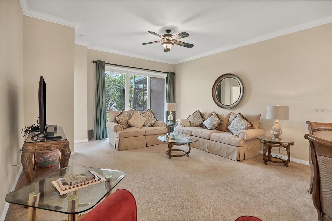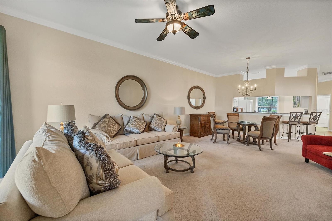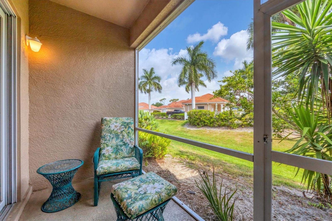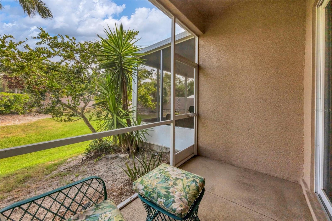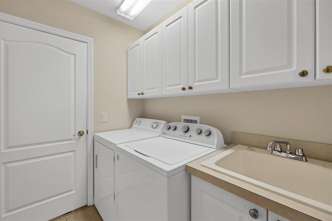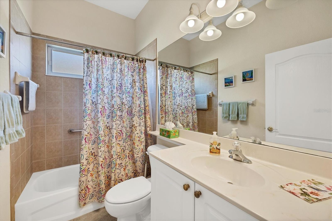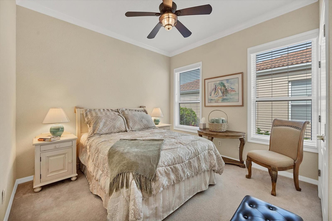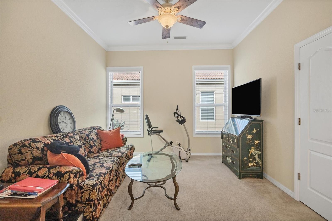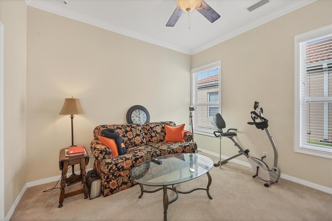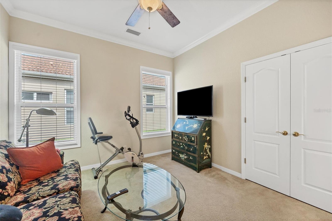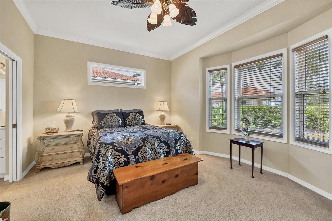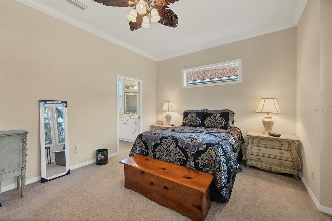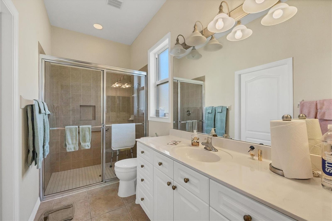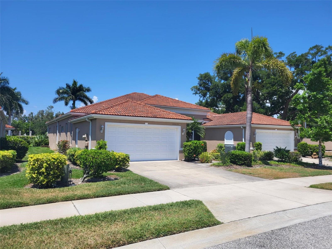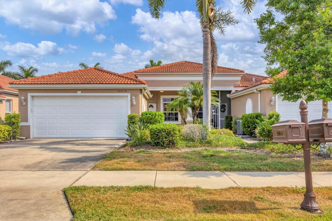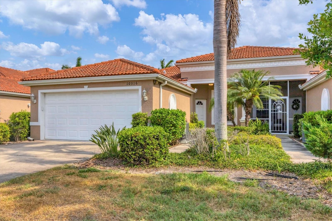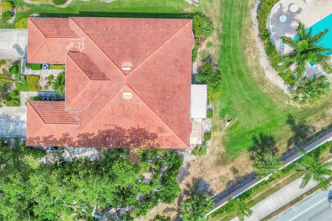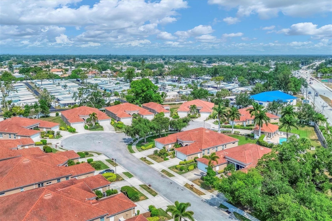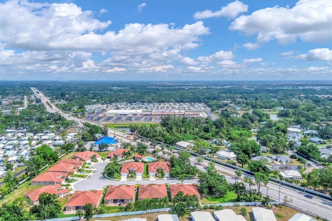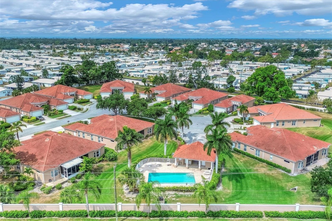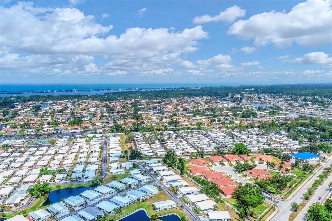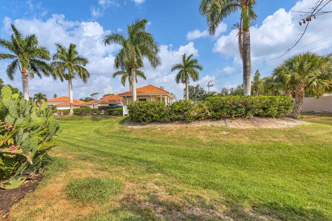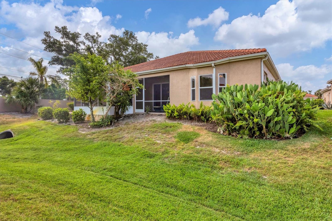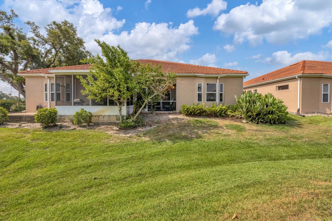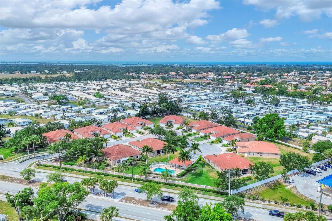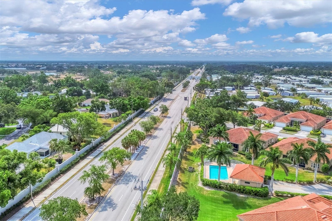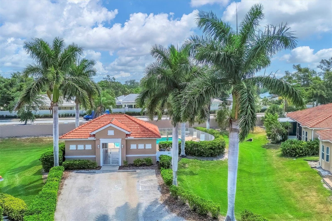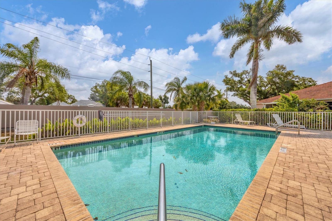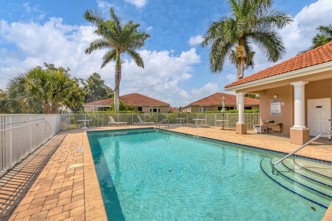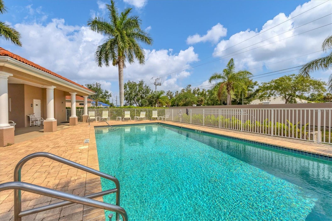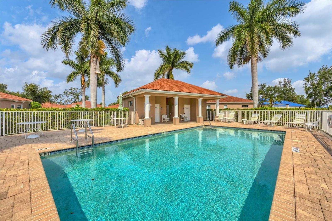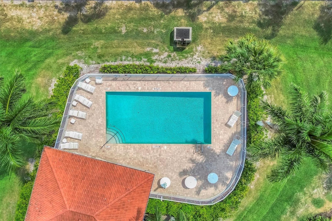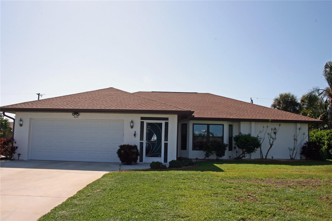Submit an Offer Now!
10316 Hebblewhite Court, ENGLEWOOD, FL 34223
Property Photos
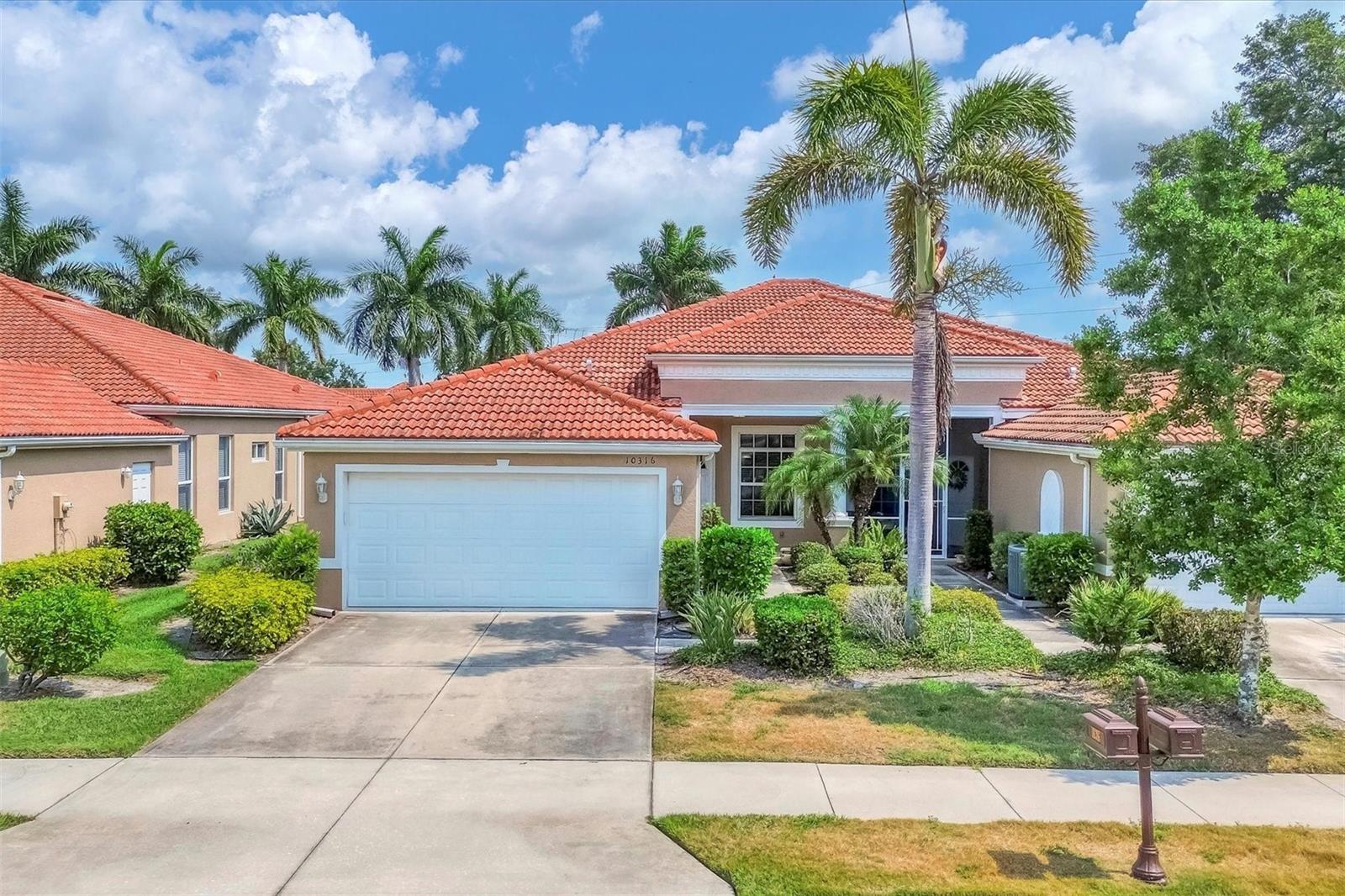
Priced at Only: $329,000
For more Information Call:
(352) 279-4408
Address: 10316 Hebblewhite Court, ENGLEWOOD, FL 34223
Property Location and Similar Properties
- MLS#: D6136524 ( Residential )
- Street Address: 10316 Hebblewhite Court
- Viewed: 23
- Price: $329,000
- Price sqft: $156
- Waterfront: No
- Year Built: 2006
- Bldg sqft: 2107
- Bedrooms: 3
- Total Baths: 2
- Full Baths: 2
- Garage / Parking Spaces: 2
- Days On Market: 223
- Additional Information
- Geolocation: 26.9969 / -82.3742
- County: SARASOTA
- City: ENGLEWOOD
- Zipcode: 34223
- Subdivision: Hebblewhite Court
- Elementary School: Englewood Elementary
- Middle School: L.A. Ainger Middle
- High School: Lemon Bay High
- Provided by: THE BRC GROUP, LLC
- Contact: John Corcoran
- 941-964-8180

- DMCA Notice
-
DescriptionWelcome to Hebblewhite Court, a small community of 23 attached maintenance free Villas! This well maintained 3 bed, 2 bath home is ready to move into and has features and upgrades that you would find in much more expensive homes! The Low Monthly HOA Fee of only $330 and an X Flood Zone makes carrying this 1,589 sq. ft. villa much easier than most other communities in the area. Crown molding, 10 foot ceilings, granite kitchen countertops, a 2 car garage, and so much more. The community features a heated swimming pool with a cabana. Hebblewhite Court is located 5 minutes from Manasota Key Beaches and perfectly situated in northern Englewood and only 10 miles to downtown Venice and Wellen Park with the new Braves Stadium, and 20 miles to downtown Sarasota. Many golf courses are within a 510 minute drive, including Boca Royale Golf and Country Club, which is right across the street! THIS VILLA IS PRICED TO SELL!
Payment Calculator
- Principal & Interest -
- Property Tax $
- Home Insurance $
- HOA Fees $
- Monthly -
Features
Building and Construction
- Covered Spaces: 0.00
- Exterior Features: Irrigation System, Lighting, Rain Gutters, Sliding Doors
- Flooring: Carpet, Ceramic Tile
- Living Area: 1559.00
- Roof: Tile
Land Information
- Lot Features: Near Public Transit, Sidewalk, Private
School Information
- High School: Lemon Bay High
- Middle School: L.A. Ainger Middle
- School Elementary: Englewood Elementary
Garage and Parking
- Garage Spaces: 2.00
- Parking Features: Driveway, Ground Level, Off Street
Eco-Communities
- Pool Features: Heated, In Ground
- Water Source: Public
Utilities
- Carport Spaces: 0.00
- Cooling: Central Air
- Heating: Electric
- Pets Allowed: Number Limit, Yes
- Sewer: Public Sewer
- Utilities: Cable Available, Cable Connected, Electricity Available, Electricity Connected, Public, Sewer Available, Sewer Connected, Water Available, Water Connected
Finance and Tax Information
- Home Owners Association Fee Includes: Common Area Taxes, Pool, Maintenance Structure, Maintenance Grounds, Recreational Facilities
- Home Owners Association Fee: 330.00
- Net Operating Income: 0.00
- Tax Year: 2022
Other Features
- Appliances: Dishwasher, Disposal, Dryer, Electric Water Heater, Microwave, Range, Refrigerator, Washer
- Association Name: Legacy Mangement Group
- Association Phone: 941-307-6053
- Country: US
- Furnished: Unfurnished
- Interior Features: Ceiling Fans(s), Crown Molding, Eat-in Kitchen, High Ceilings, Living Room/Dining Room Combo, Open Floorplan, Solid Surface Counters, Stone Counters, Thermostat, Walk-In Closet(s), Window Treatments
- Legal Description: LOT 2, HEBBLEWHITE COURT
- Levels: One
- Area Major: 34223 - Englewood
- Model: Bristol
- Occupant Type: Vacant
- Parcel Number: 0486070029
- Possession: Close of Escrow
- View: Pool
- Views: 23
- Zoning Code: RSF3
Similar Properties
Nearby Subdivisions
0827 Englewood Gardens
Admirals Point Condo
Arlington Cove
Artists Enclave
Bartlett Sub
Bay View Manor
Bay Vista Blvd
Bay Vista Blvd Add 03
Bayview Gardens
Bayvista Blvd Sec Of Engl
Beachwalk By Manrsota Key Ph
Beverly Circle
Boca Royale
Boca Royale Englewood Golf Vi
Boca Royale Golf Course
Boca Royale Ph 1
Boca Royale Ph 1 Un 14
Boca Royale Ph 1a
Boca Royale Ph 2 3
Boca Royale Ph 2 Un 12
Boca Royale Ph 2 Un 14
Boca Royale Un 12 Ph 1
Boca Royale Un 12 Ph 2
Boca Royale Un 13
Boca Royale Un 15
Boca Royale Un 16
Boca Royaleenglewood Golf Vill
Brucewood Bayou
Caroll Wood Estates
Casa Rio Ii
Clintwood Acres
Dalelake Estates
Deer Creek Estates
East Englewood
Englewood
Englewood Gardens
Englewood Golf Villas 11
Englewood Homeacres 1st Add
Englewood Homeacres Lemon Bay
Englewood Isles
Englewood Isles Sub
Englewood Of
Englewood Park Amd Of
Englewood Shores
Englewood View
Florida Tropical Homesites Li
Foxwood
Gasparilla Ph 1
Gulf Coast Groves Sub
Gulfridge Th Pt
H A Ainger
Hebblewhite Court
Heritage Creek
High Point Estate Ii
Holiday Shores
Homeacres Lemon Bay Sec
Keyway Place
Lamps 1st Add
Lamps Add 01
Lemon Bay Estates
Lemon Bay Ha
Lemon Bay Park
Lemon Bay Park 1st Add
Longlake Estates
N Englewood Rep
No Subdivision
Not Applicable
Oak Forest Ph 1
Oak Forest Ph 2
Orchard Haven Sub Of Blk 1
Overbrook Gardens
Oxford Manor 1st Add
Oxford Manor 3rd Add
Palm Grove In Englewood
Park Forest
Park Forest Ph 1
Park Forest Ph 4
Park Forest Ph 5
Park Forest Ph 6a
Park Forest Ph 6c
Pelican Shores
Piccadilly Ests
Pine Haven
Pine Lake Dev
Pineland Sub
Plat Of Englewood
Point Pines
Port Charlotte Plaza Sec 07
Prospect Park
Prospect Park Sub Of Blk 15
Prospect Park Sub Of Blk 5
Riverside
Rock Creek Park
Rock Creek Park 2nd Add
Rock Creek Park 3rd Add
Rocky Creek Cove
S J Chadwicks
Smithfield Sub
South Wind Harbor
Spanish Wells
Stillwater
Tropical Breeze Estates
Tyler Darling Add 01



