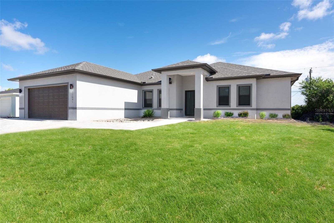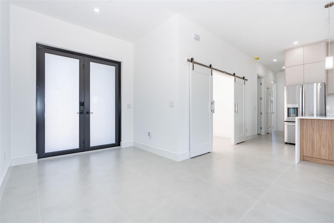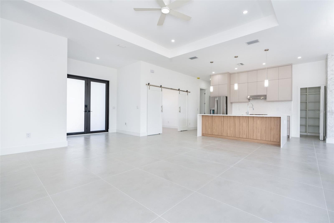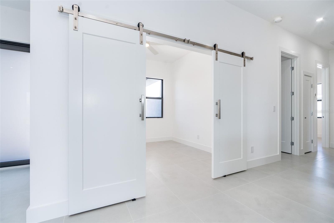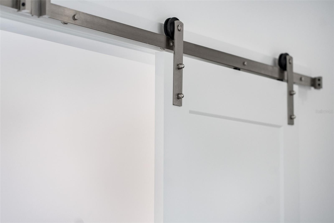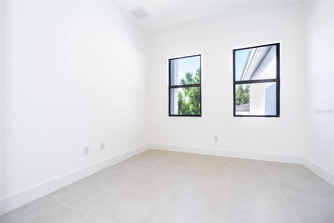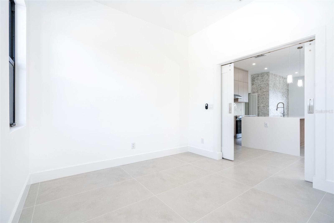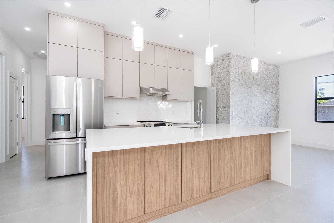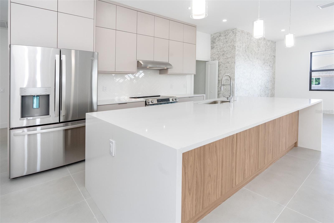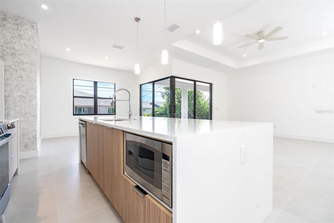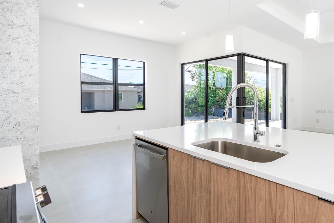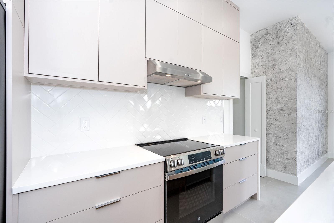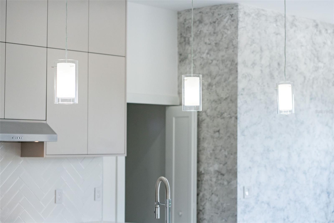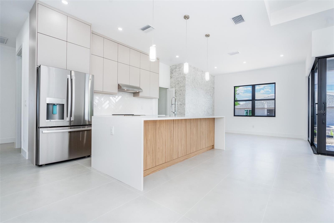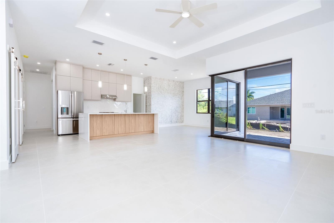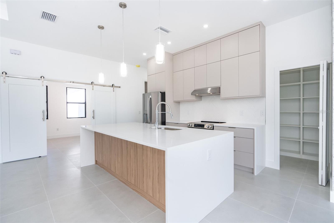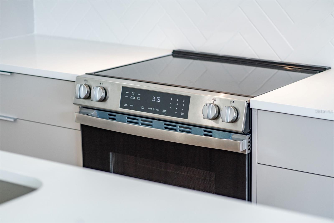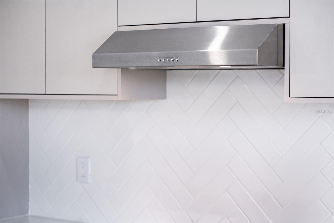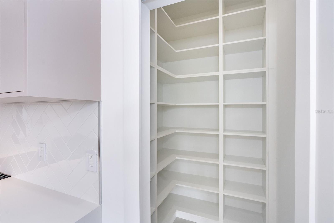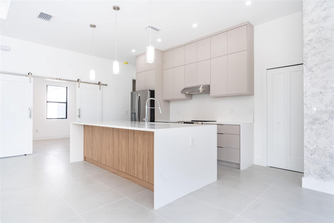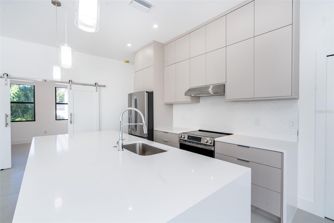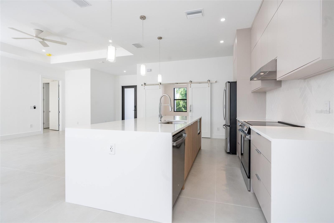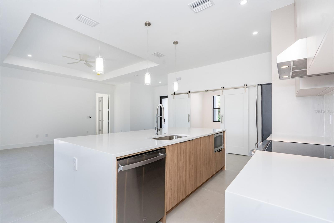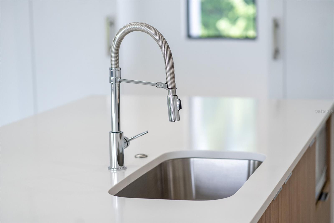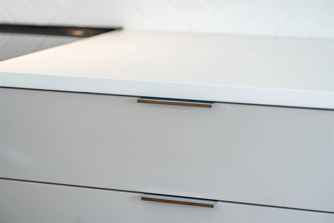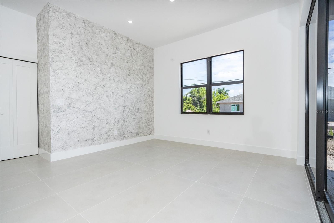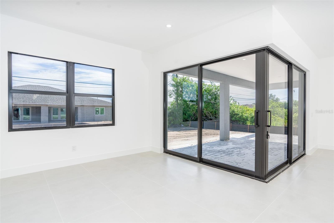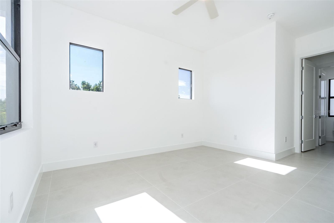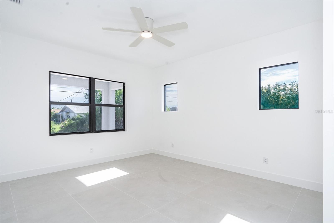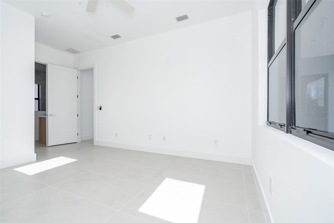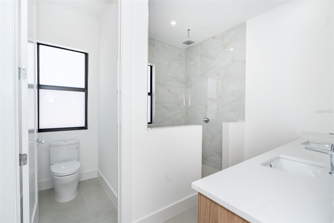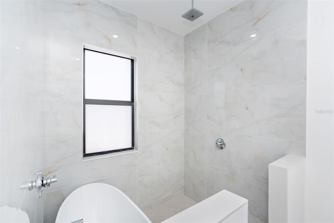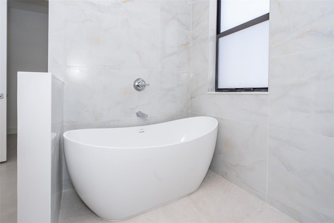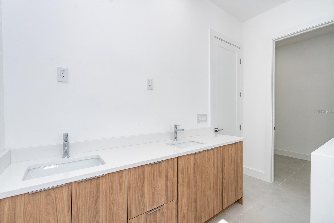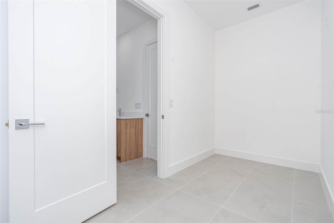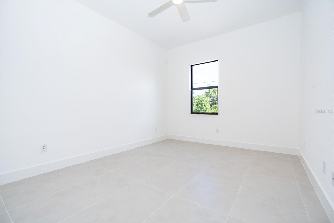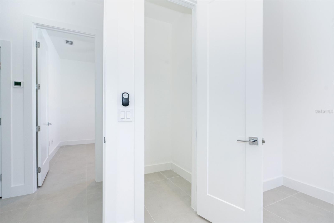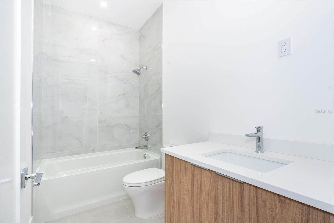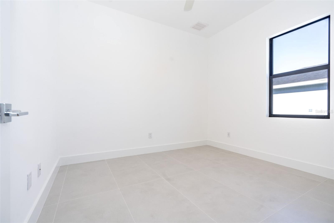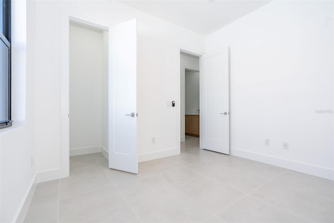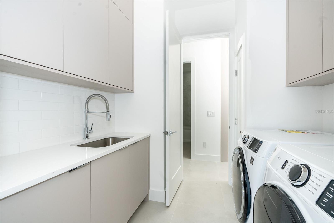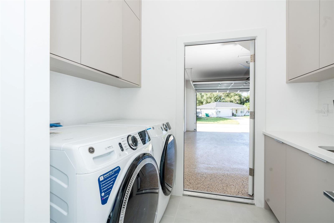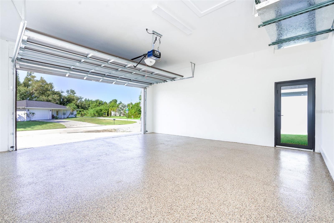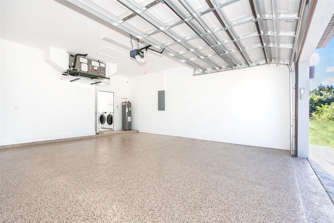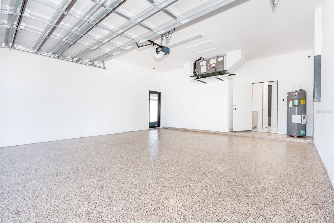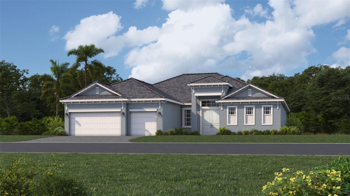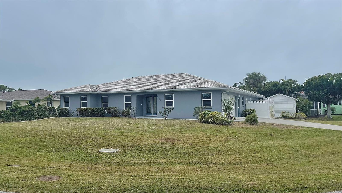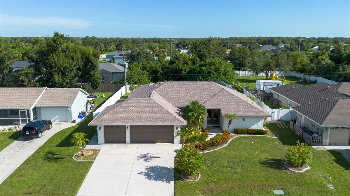Submit an Offer Now!
11042 Carnegie Avenue, ENGLEWOOD, FL 34224
Property Photos
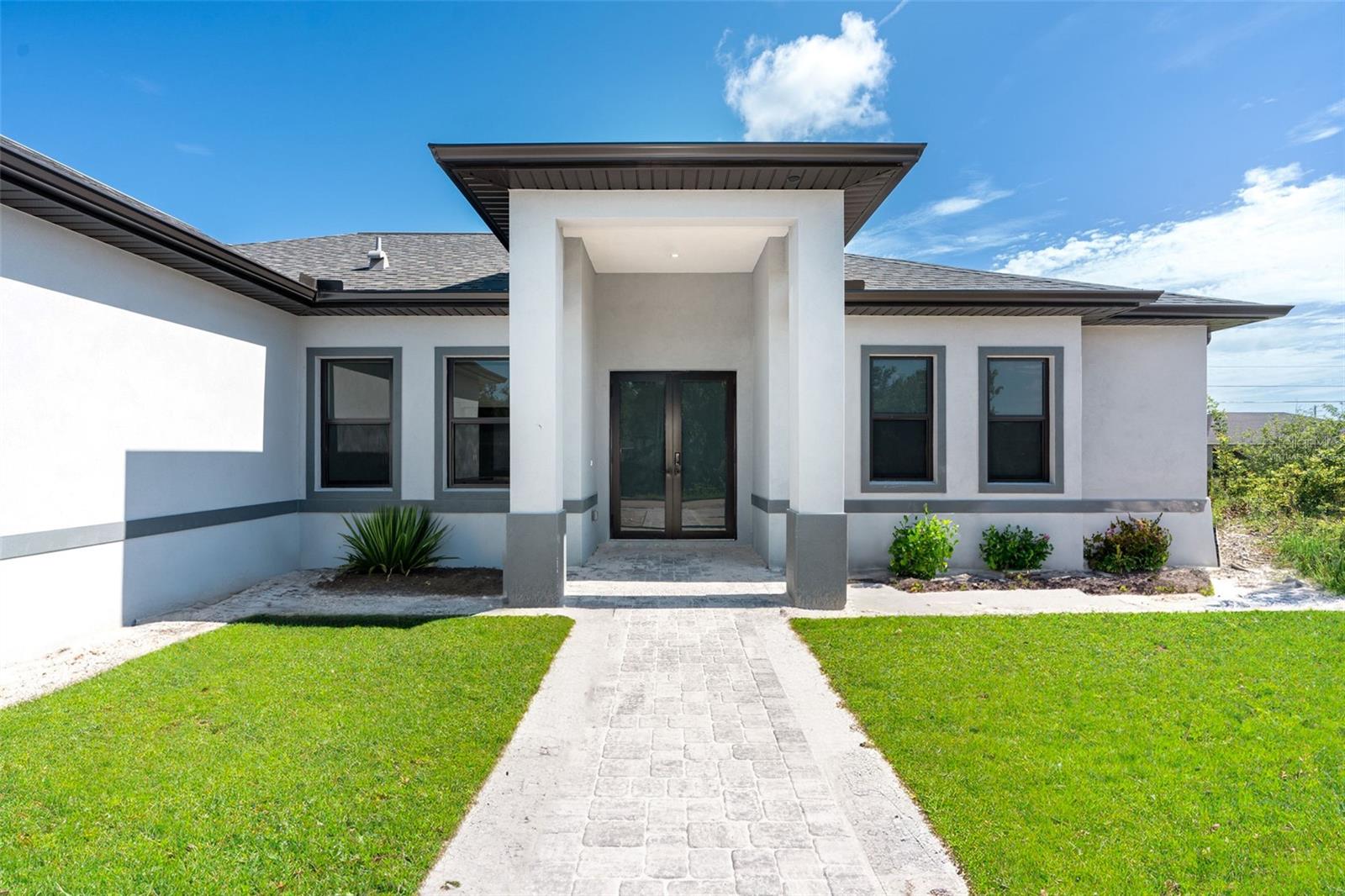
Priced at Only: $533,000
For more Information Call:
(352) 279-4408
Address: 11042 Carnegie Avenue, ENGLEWOOD, FL 34224
Property Location and Similar Properties
- MLS#: D6136590 ( Residential )
- Street Address: 11042 Carnegie Avenue
- Viewed: 3
- Price: $533,000
- Price sqft: $199
- Waterfront: No
- Year Built: 2024
- Bldg sqft: 2672
- Bedrooms: 3
- Total Baths: 2
- Full Baths: 2
- Garage / Parking Spaces: 2
- Days On Market: 121
- Additional Information
- Geolocation: 26.9308 / -82.2707
- County: CHARLOTTE
- City: ENGLEWOOD
- Zipcode: 34224
- Subdivision: Port Charlotte Sec 065
- Provided by: MICHAEL SAUNDERS & COMPANY
- Contact: Jim Litton, PA
- 941-473-7750
- DMCA Notice
-
DescriptionUnder Construction. MOVE IN READY (OCTOBER), NEW CONSTRUCTION, WASHER & DRYER INCLUDED Welcome home to the Jasmine model, offering luxury living in the heart of Englewood, FL. Why wait to build when you can move right in? This beautiful single level home is perfect for anyone looking to downsize or relocate. The Jasmine has everything you could want in a new home! From the paver driveway and modern entry, youll step through frosted, double glass doors and feel the immediate WOW factor from the large porcelain tile flooring, tall ceilings, and doors. You will fall in love with the open concept Living Room, Dining room with accent wall, and Kitchen showcasing a double waterfall, oversized quartz island with functional cabinets on the front. The wall cabinetry flows to the ceiling creating a dramatic backdrop for entertaining family and friends. A full size pantry with built in shelving provides space for all your kitchen electrics and favorite recipe items. Theres even a corner meet sliding glass door for easy access to your covered lanai. Moving to the Owners suite, youll discover a huge walk in closet, double vanity with backlit mirrors, and a wet room, complete with freestanding tub and rain head shower. For those who need an office/studio space, the Jasmine model has you covered. Located on the front of the home where natural light pours in to provide energy and inspiration, a double barn door entry adds another designer touch to the space. The Laundry and Garage continue to impress with cabinetry flowing to the ceiling, with full size utility sink and included washer and dryer. The garage is treated with a full chip, epoxy floor coating and impact glass side door. Imagine living in this luxurious home just minutes away from world class fishing, boating, kayaking, paddle boarding, golfing, cycling, and dining in the heart of Englewood and surrounding villages of Venice and Boca Grande. Experience the best of Florida living now. Schedule a preview of your new lifestyle today! Dont miss this opportunity.
Payment Calculator
- Principal & Interest -
- Property Tax $
- Home Insurance $
- HOA Fees $
- Monthly -
For a Fast & FREE Mortgage Pre-Approval Apply Now
Apply Now
 Apply Now
Apply NowFeatures
Building and Construction
- Builder Model: Jasmine
- Builder Name: INVISION REAL ESTATE INVESTMENT LLC
- Covered Spaces: 0.00
- Exterior Features: Sliding Doors
- Flooring: Carpet, Tile
- Living Area: 1831.00
- Roof: Shingle
Property Information
- Property Condition: Under Construction
Land Information
- Lot Features: In County, Paved
Garage and Parking
- Garage Spaces: 2.00
- Open Parking Spaces: 0.00
- Parking Features: Garage Door Opener
Eco-Communities
- Water Source: Public
Utilities
- Carport Spaces: 0.00
- Cooling: Central Air
- Heating: Central, Electric
- Pets Allowed: Yes
- Sewer: Septic Tank
- Utilities: BB/HS Internet Available, Cable Available, Electricity Connected, Phone Available, Water Connected
Finance and Tax Information
- Home Owners Association Fee: 0.00
- Insurance Expense: 0.00
- Net Operating Income: 0.00
- Other Expense: 0.00
- Tax Year: 2023
Other Features
- Appliances: Dishwasher, Disposal, Electric Water Heater, Microwave, Range, Refrigerator
- Country: US
- Furnished: Unfurnished
- Interior Features: High Ceilings, Open Floorplan, Solid Surface Counters, Split Bedroom, Thermostat, Tray Ceiling(s), Walk-In Closet(s)
- Legal Description: PORT CHARLOTTE SEC65 BLK3694 LT 5 570/1642 PR87-584 951/1436 1014/1009 2683/1366 3065/2007 4758/727 4770/1004 3278152
- Levels: One
- Area Major: 34224 - Englewood
- Occupant Type: Vacant
- Parcel Number: 412001359018
- Style: Florida
- Zoning Code: RSF3.5
Similar Properties
Nearby Subdivisions
Ab Dixon
Bay Harbor Estate
Belair Terrace
Coco Bay
Eagle Preserve Estates
Eagle Preserve Estates Un 02
East Englewood
Englewood East
Grande Dominica
Grove City
Grove City Land Co Sub
Grove City Shores
Grove City Terrace
Groveland
Gulf Aire
Gulf Aire 1st Add
Gulf Wind
Gulfwind Villas Ph 03
Gulfwind Villas Ph 07
Hammocksvillas Ph 01
Hammocksvillas Ph 02
Harris 03
Harris Subdivion 3
Hidden Waters
Holiday Mob Estates 1st Add
Island Lakes At Coco Bay
Island Lakes At Cocobay
Landings On Lemon Bay
Leg Grove City
May Terrace
Non
Not Applicable
Oyster Creek Ph 01
Oyster Creek Ph 02
Oyster Crk Ph 02 Prcl C 01a
Palm Lake At Coco Bay
Palm Lake At Cocobay
Palm Point
Peyton Place
Pine Lake
Port Charlotte
Port Charlotte J Sec 63
Port Charlotte Sec 062
Port Charlotte Sec 063
Port Charlotte Sec 064
Port Charlotte Sec 065
Port Charlotte Sec 069
Port Charlotte Sec 073
Port Charlotte Sec 074
Port Charlotte Sec 084
Port Charlotte Sec 64
Port Charlotte Sec 65
Port Charlotte Sub Sec 64
Port Charlotte Sub Sec 69
Tudor Circle 02
Water Haven
Zzz



