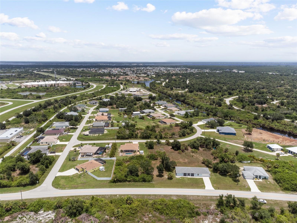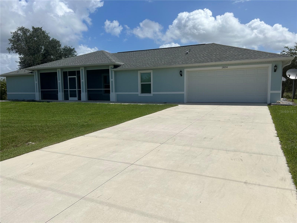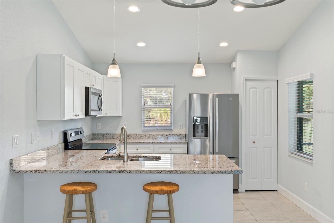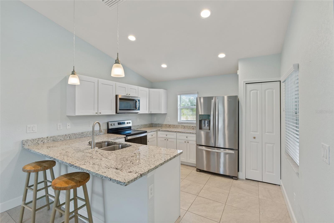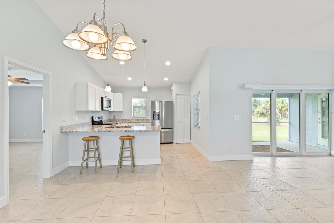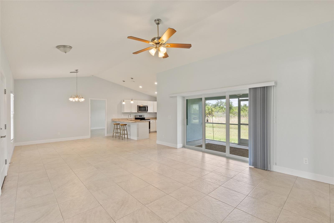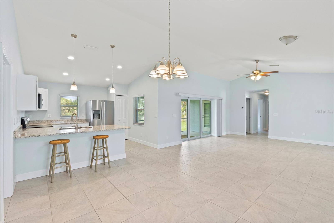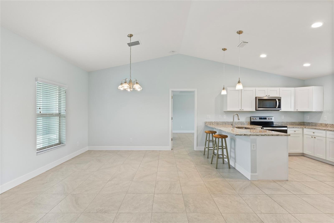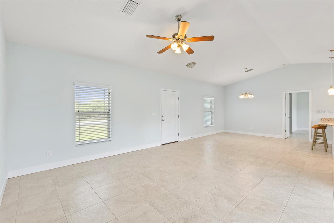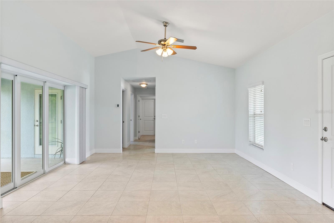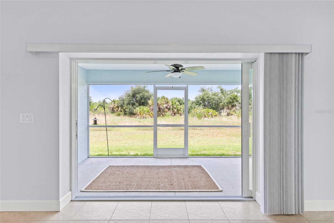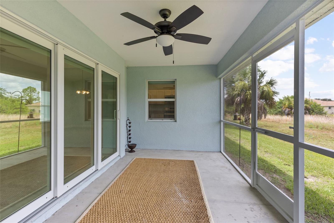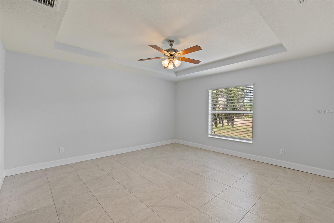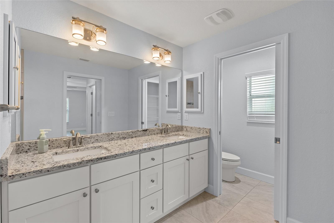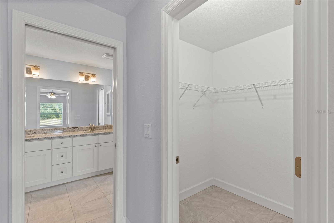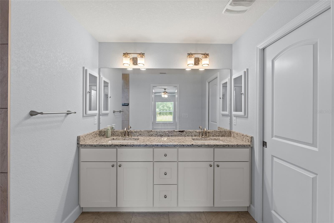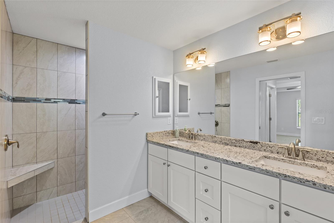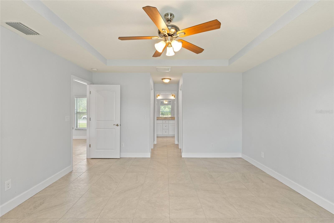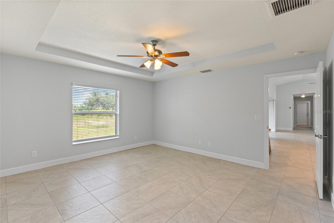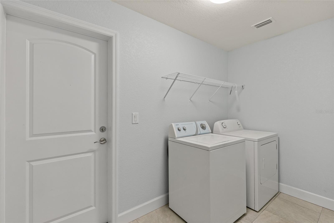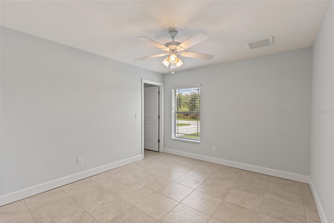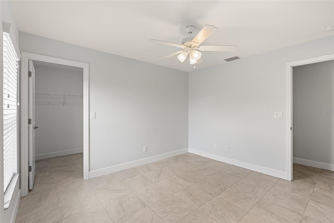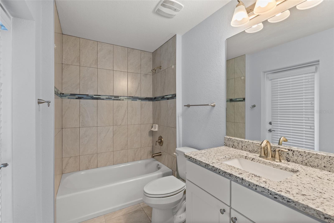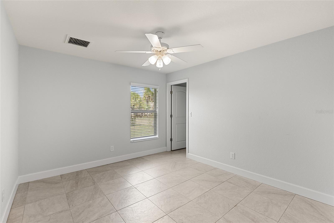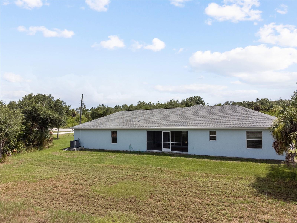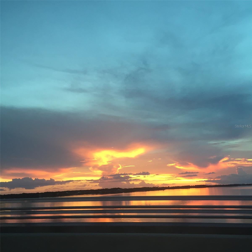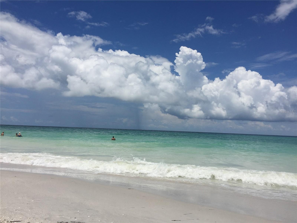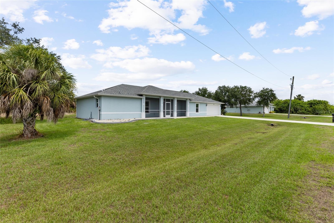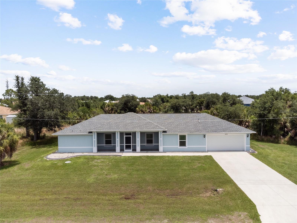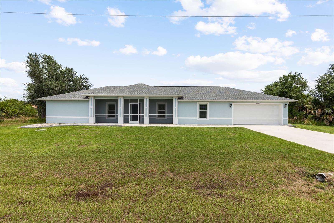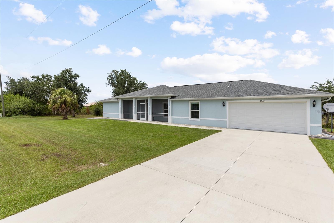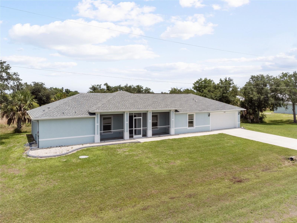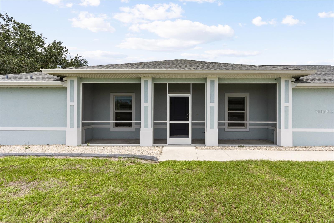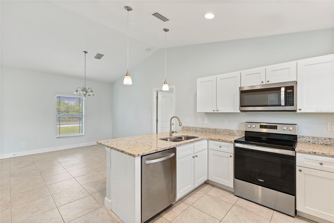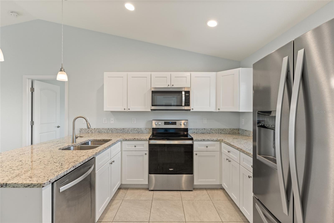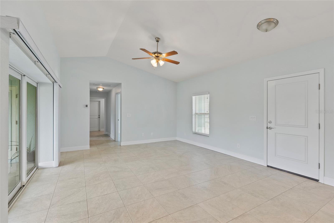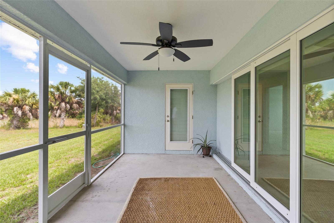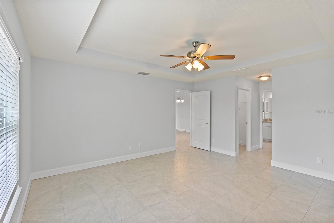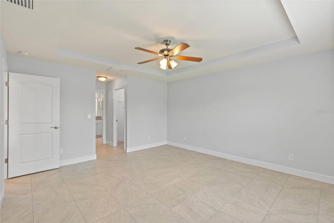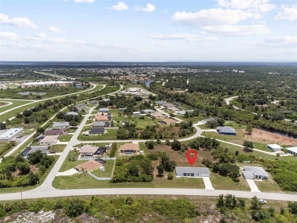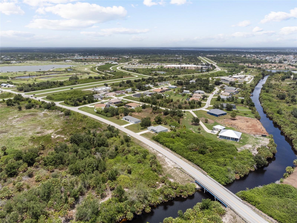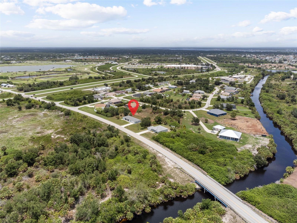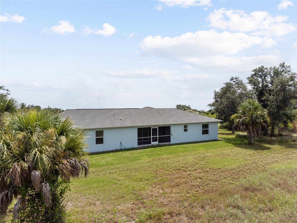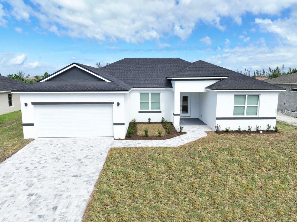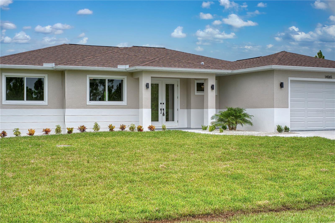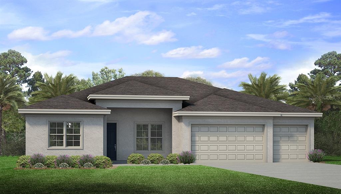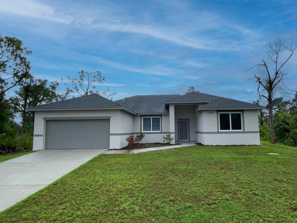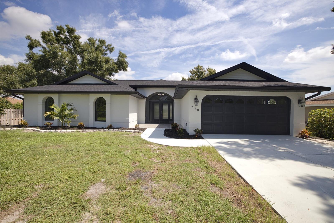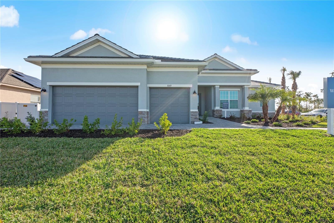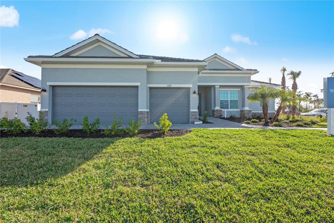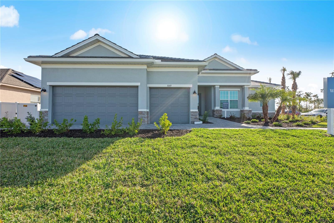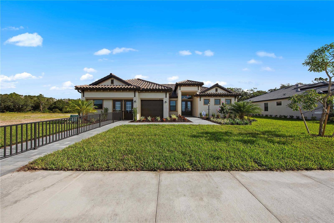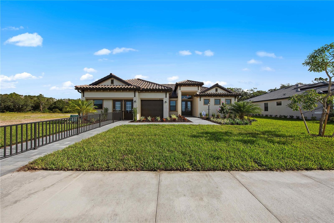Submit an Offer Now!
13034 Marathon Boulevard, PORT CHARLOTTE, FL 33981
Property Photos
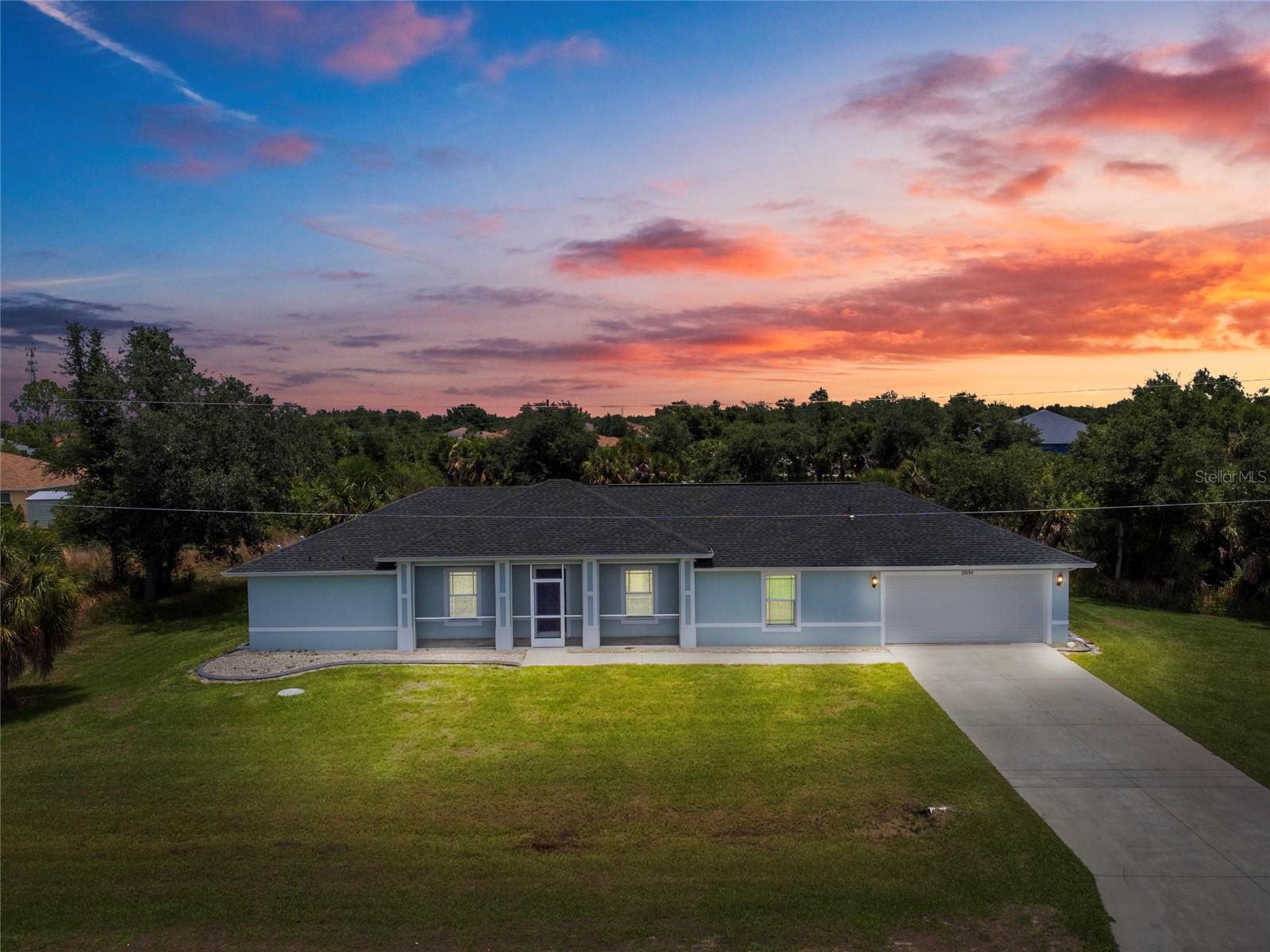
Priced at Only: $415,000
For more Information Call:
(352) 279-4408
Address: 13034 Marathon Boulevard, PORT CHARLOTTE, FL 33981
Property Location and Similar Properties
- MLS#: D6137078 ( Residential )
- Street Address: 13034 Marathon Boulevard
- Viewed: 2
- Price: $415,000
- Price sqft: $169
- Waterfront: No
- Year Built: 2020
- Bldg sqft: 2459
- Bedrooms: 3
- Total Baths: 2
- Full Baths: 2
- Garage / Parking Spaces: 2
- Days On Market: 89
- Additional Information
- Geolocation: 26.9241 / -82.2385
- County: CHARLOTTE
- City: PORT CHARLOTTE
- Zipcode: 33981
- Subdivision: Port Charlotte Sec 095
- Elementary School: Myakka River Elementary
- Middle School: L.A. Ainger Middle
- High School: Lemon Bay High
- Provided by: FLORIDIAN REALTY SERVICES, LLC
- Contact: Deb Bean-Guinto
- 941-697-9400
- DMCA Notice
-
DescriptionModel quality built 3/2/2 home on an oversized 200'x125'x200'x125'! perfect for a pool, your Boat or RV or any other toys you may have or a storage or workshop building as there are NO DEED RESTRICTIONS & NO HOA! City water & sewer and underground electric and internet lines to the home for added convenience and safety. The garage is extra deep at 28' for extra storage or a workshop. Greatroom/splitplan offers a vaulted ceiling with a triple slider to the enclosed screened lanai. Perfect spot to add a pool or to just relax and watch the wildlife. The long front porch is also screened. Master suite has a coffered ceiling with 2 walk in closets and an ensuite with a roman shower, double sinks and extra long vanity with plenty of storage space. The water closet room has a pocket door and linen closet. Both guest bedrooms have walk in closets and large windows for added light. All bedrooms, great room and lanai have fans w/lights. Gourmet kitchen has solid granite counter tops and white shaker wood cabinets with stainless steel appliances and 2 windows for added light and brightness to your work space. The Breakfast Bar adds extra seating for entertaining or having meals watching the chef cook. The home was built with many upgrades including all window blinds, all impact windows and doors, 5 1/4" baseboard trim package, gutters all around, concrete curbing and stones and more. Fiberglass exterior doors are an added advantage to never worry about dry rot or heat/cold expansion. Home is perfect to have an in law suite if desired. Mature trees surround the property and added privacy can be added. Beaches are a short drive away featuring world class tarpon Fishing at nearby Boca Grande. Manasota and Englewood beaches are also a short drive. Great location to shopping, restaurants, medical facilities, sports arenas and 4 airports. So much to see and do right from your own home. You and your guests will love it!
Payment Calculator
- Principal & Interest -
- Property Tax $
- Home Insurance $
- HOA Fees $
- Monthly -
For a Fast & FREE Mortgage Pre-Approval Apply Now
Apply Now
 Apply Now
Apply NowFeatures
Building and Construction
- Covered Spaces: 0.00
- Exterior Features: Lighting, Private Mailbox, Rain Gutters, Sliding Doors
- Flooring: Tile
- Living Area: 1626.00
- Roof: Shingle
School Information
- High School: Lemon Bay High
- Middle School: L.A. Ainger Middle
- School Elementary: Myakka River Elementary
Garage and Parking
- Garage Spaces: 2.00
- Open Parking Spaces: 0.00
- Parking Features: Driveway, Garage Door Opener
Eco-Communities
- Water Source: Public
Utilities
- Carport Spaces: 0.00
- Cooling: Central Air
- Heating: Central, Electric, Exhaust Fan
- Sewer: Public Sewer
- Utilities: BB/HS Internet Available, Cable Available, Electricity Connected, Mini Sewer, Phone Available, Public, Sewer Connected, Street Lights, Underground Utilities, Water Connected
Finance and Tax Information
- Home Owners Association Fee: 0.00
- Insurance Expense: 0.00
- Net Operating Income: 0.00
- Other Expense: 0.00
- Tax Year: 2023
Other Features
- Appliances: Disposal, Dryer, Electric Water Heater, Ice Maker, Microwave, Range, Refrigerator, Washer
- Country: US
- Interior Features: Ceiling Fans(s), Open Floorplan, Primary Bedroom Main Floor, Solid Surface Counters, Solid Wood Cabinets, Split Bedroom, Tray Ceiling(s), Vaulted Ceiling(s), Walk-In Closet(s), Window Treatments
- Legal Description: PCH 095 5166 0016 PORT CHARLOTTE SEC95 BLK5166 LT16 724/77 TD2117/647 3720/928 4676/22 3190820 PCH 095 5166 0017 PORT CHARLOTTE SEC 95 BLK 5166 LT 17 1857/545 1983/813 3720/934 4676/22 3190820
- Levels: One
- Area Major: 33981 - Port Charlotte
- Occupant Type: Owner
- Parcel Number: 412108154016
- Possession: Close of Escrow
- Style: Florida
- Zoning Code: RMF10
Similar Properties
Nearby Subdivisions
900 Building
Charlotte Sec 52
David 04 Condo
Gardens Of Gulf Cove
Gulf Cove
Harbor East
Harbor West
Not On List
Pch 082 4444 0006
Pch 082 4444 0018
Pch 082 4444 0020
Port Charlote Sec 71
Port Charlotte
Port Charlotte K Sec 87
Port Charlotte L Sec 58
Port Charlotte Pch 065 3773 00
Port Charlotte Q Sec 85
Port Charlotte R Sec 65
Port Charlotte Sec 050
Port Charlotte Sec 052
Port Charlotte Sec 053
Port Charlotte Sec 054
Port Charlotte Sec 056
Port Charlotte Sec 058
Port Charlotte Sec 060
Port Charlotte Sec 063
Port Charlotte Sec 065
Port Charlotte Sec 066
Port Charlotte Sec 067
Port Charlotte Sec 071
Port Charlotte Sec 072
Port Charlotte Sec 078
Port Charlotte Sec 081
Port Charlotte Sec 082
Port Charlotte Sec 085
Port Charlotte Sec 093
Port Charlotte Sec 095
Port Charlotte Sec 58
Port Charlotte Sec 66 02
Port Charlotte Sec 71
Port Charlotte Sec 81
Port Charlotte Sec 85
Port Charlotte Sec 87
Port Charlotte Sec 94 01
Port Charlotte Sec 94 01 Strep
Port Charlotte Sec 95 02
Port Charlotte Sec 95 03
Port Charlotte Sec Ninety 5
Port Charlotte Sec58
Port Charlotte Sec78
Port Charlotte Sec81
Port Charlotte Sec82
Port Charlotte Sec85
Port Charlotte Sec87
Port Charlotte Sec93
Port Charlotte Section 58
Port Charlotte Section 87
Port Charlotte Sub
Port Charlotte Sub Sec 65
Port Charlotte Sub Sec 71
Port Charlotte Sub Sec 93
South Gulf Cove
South Gulf Cove Association
South Gulf Cove Pc Sec 093
The Alhambra At Lake Marlin Ph



