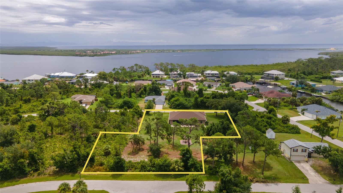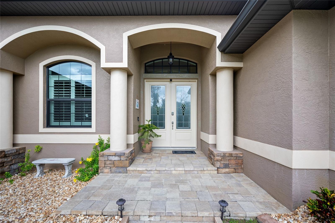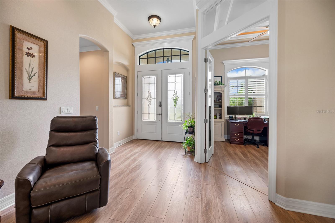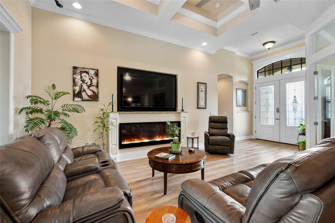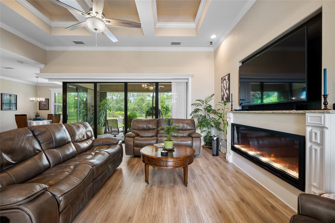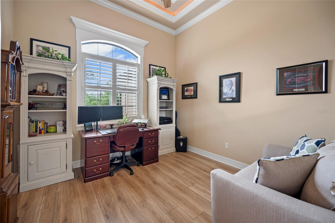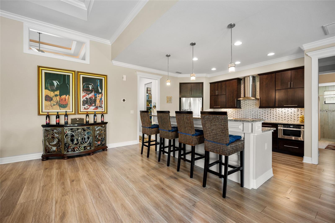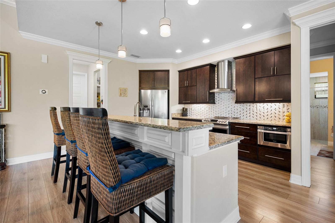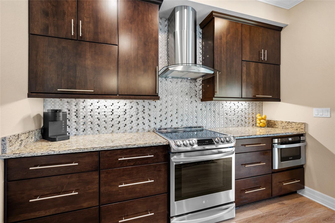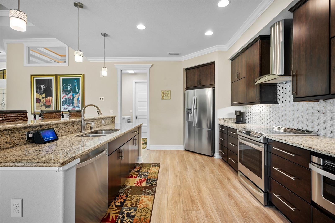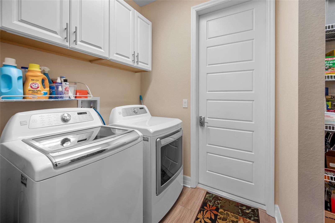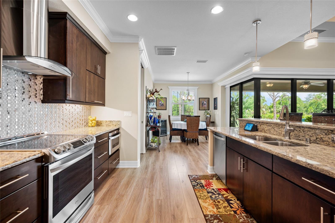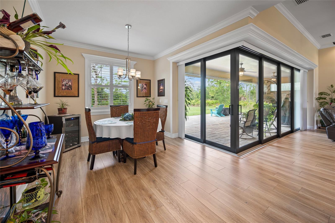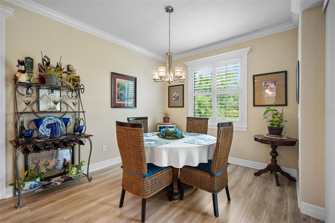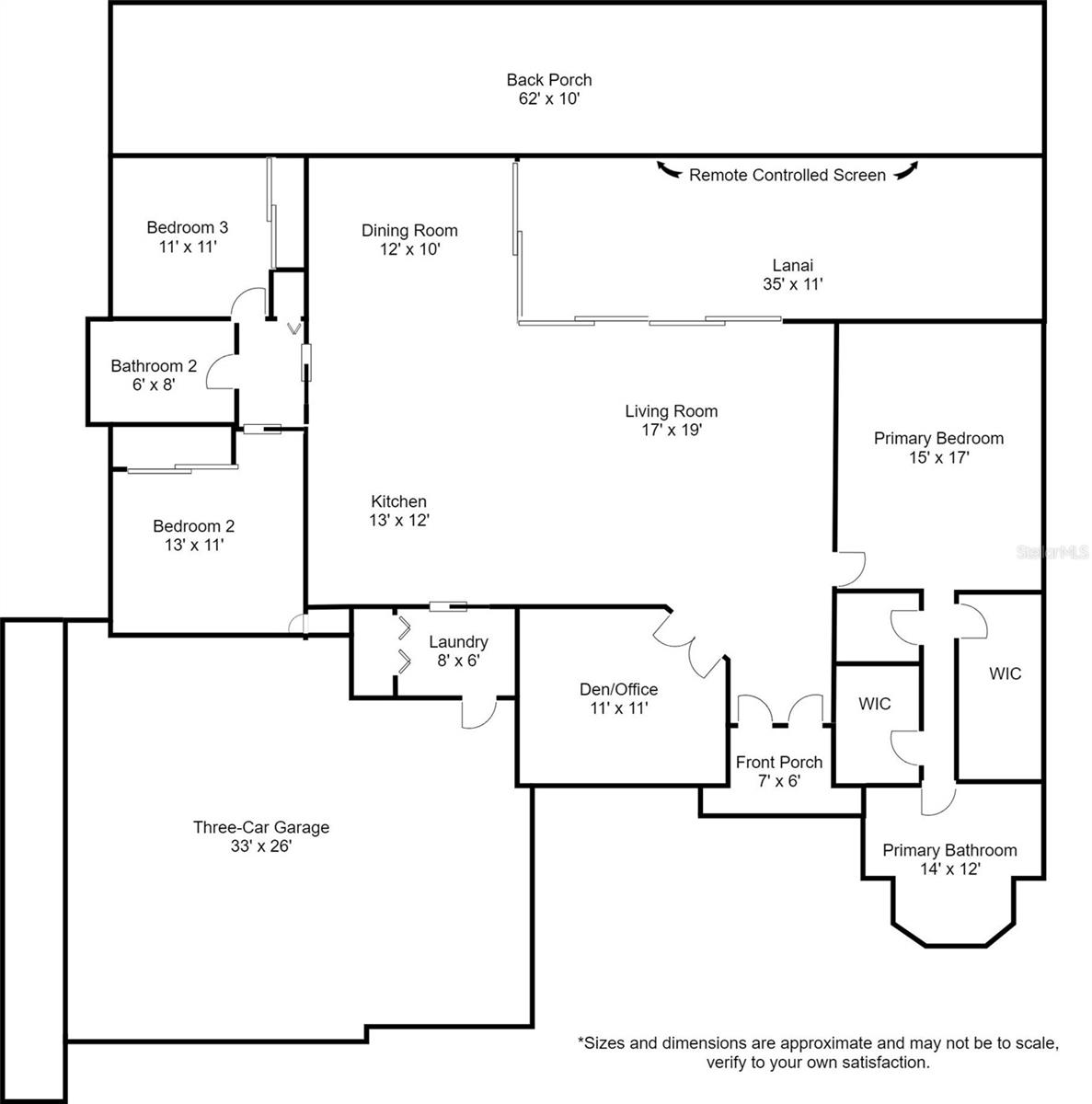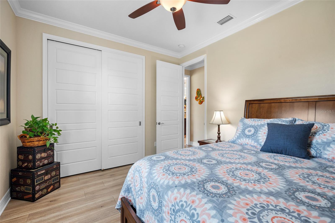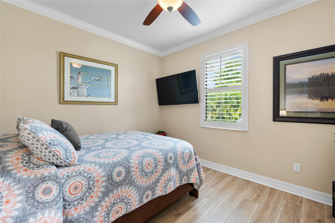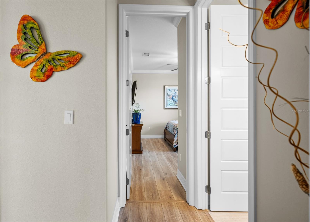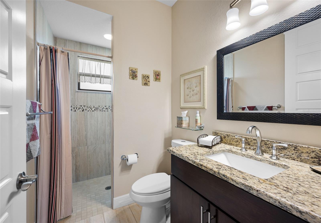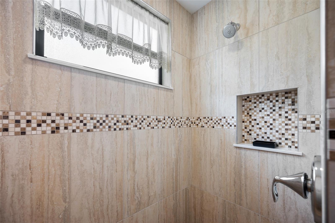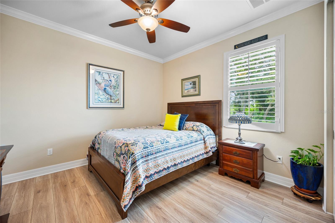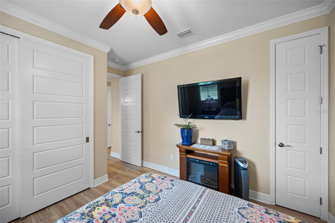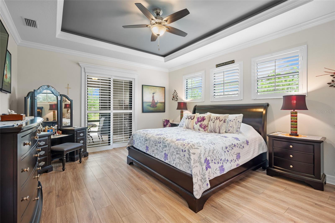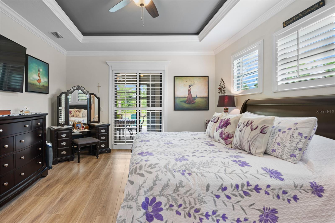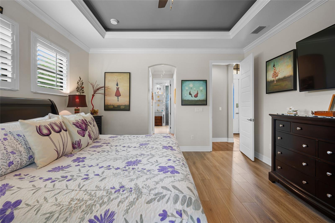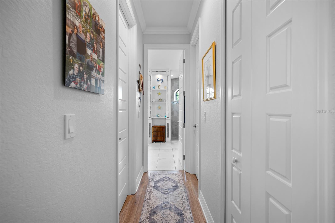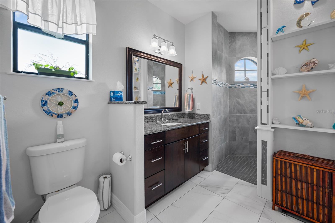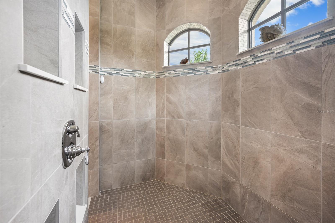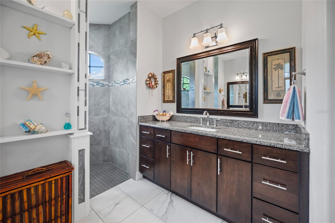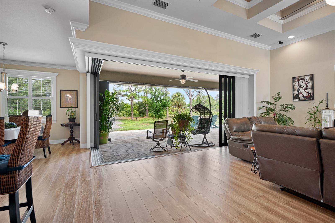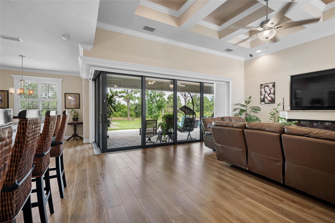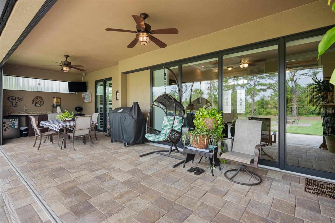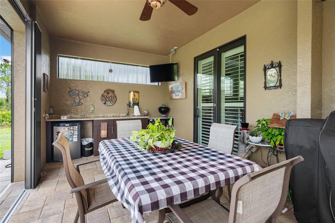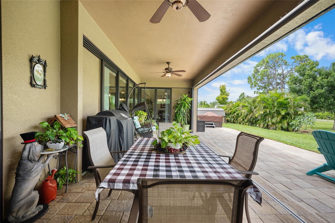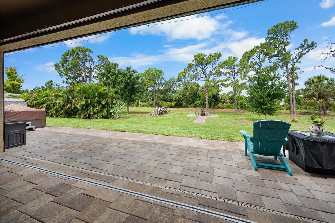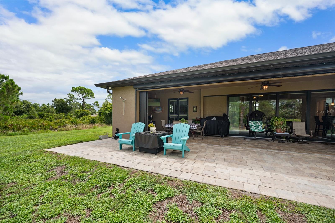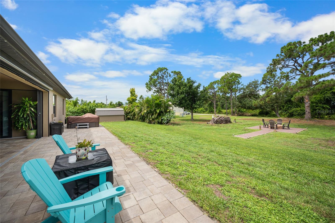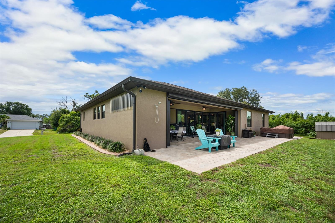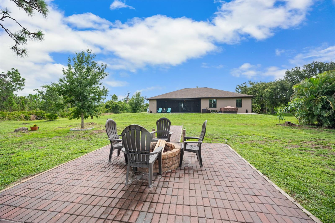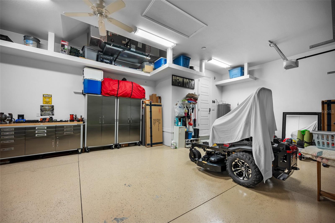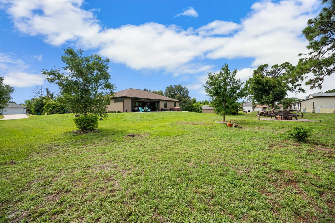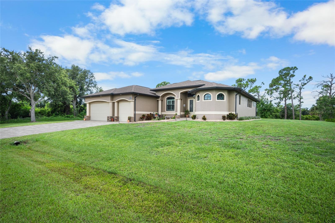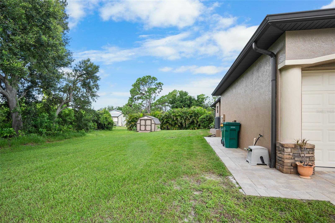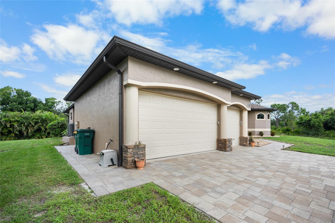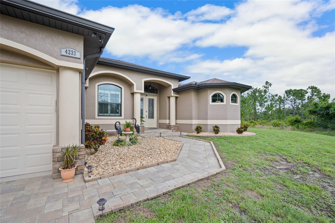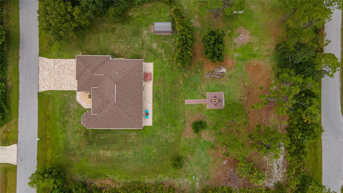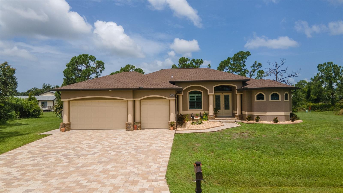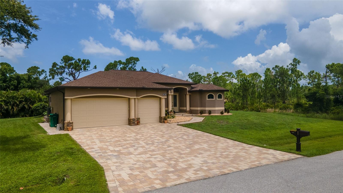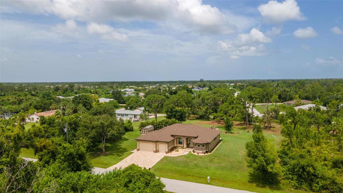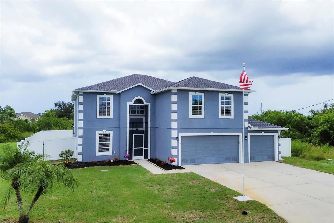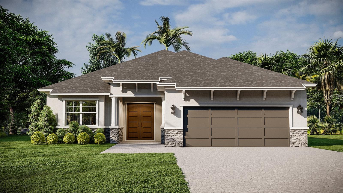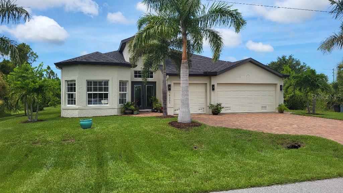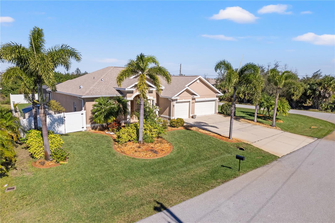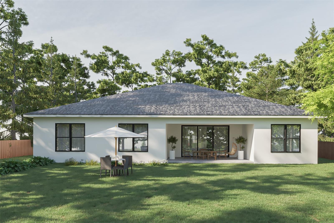Submit an Offer Now!
4233 Reynolds Lane, PORT CHARLOTTE, FL 33981
Property Photos
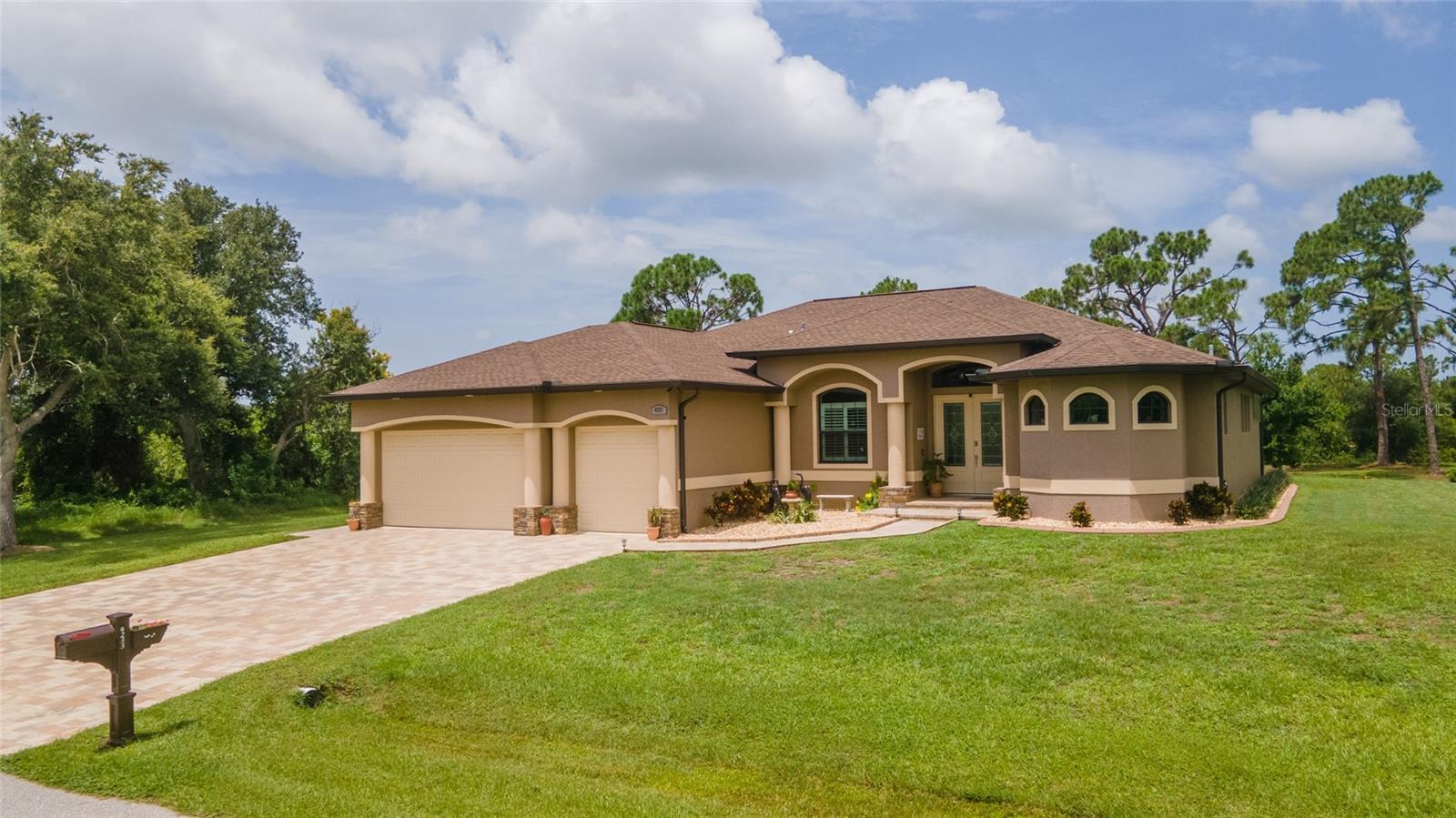
Priced at Only: $589,900
For more Information Call:
(352) 279-4408
Address: 4233 Reynolds Lane, PORT CHARLOTTE, FL 33981
Property Location and Similar Properties
- MLS#: D6137328 ( Residential )
- Street Address: 4233 Reynolds Lane
- Viewed: 3
- Price: $589,900
- Price sqft: $173
- Waterfront: No
- Year Built: 2017
- Bldg sqft: 3403
- Bedrooms: 3
- Total Baths: 2
- Full Baths: 2
- Garage / Parking Spaces: 3
- Days On Market: 67
- Additional Information
- Geolocation: 26.9686 / -82.2417
- County: CHARLOTTE
- City: PORT CHARLOTTE
- Zipcode: 33981
- Subdivision: Port Charlotte Sec 060
- Elementary School: Myakka River Elementary
- Middle School: L.A. Ainger Middle
- High School: Lemon Bay High
- Provided by: KELLER WILLIAMS REALTY GOLD
- Contact: Leslie Brown PA
- 941-473-7399
- DMCA Notice
-
Descriptionstep into luxury where every detail was meticulously planned at this home on a double lot in gulf cove! Ask for a custom feature sheet to see all the upgrades included in this custom home by peter ide of vantage homes. You will be captivated by the grandeur of custom backlit tray ceilings, crown molding, and upgraded waterproof laminate flooring throughout! Custom 8 foot doors add to the sophistication and space in every room. Have peace of mind in your new home with a brand new water heater, impact doors and windows throughout, and accordion shutters on the lanai for storm protection. from the moment you step inside, your guests will be impressed! Invite them into your living room and sit in front of your elegant 70 inch electric fireplace perfect for cozy nights to simply sit around and catch up with friends. The chef in the family will love entertaining in your unique kitchen with granite counters for a touch of luxury and plenty of soft close cabinets for ample storage and storing your appliances easily. Not to mention stainless steel appliances including a door in door fridge, and a built in microwave with an automatic opening drawer and endless cooking controls! Keep your kitchen organized with a spacious pantry to store your kitchen essentials to the side of your indoor laundry room, with a pocketing door to keep your laundry out of view. Serve your cuisines in your dining room or at your breakfast bar with beautiful custom woodwork showcased in both the kitchen island and fireplace, adding charm to your home. wind down from all your hard work in your primary suite that includes two walk in closets, and a linen closet! Your stunning en suite bathroom has dual granite sinks and a chic open walk in shower that has two shower heads, fitted with entrances on either side. Accommodate your friends and family in their guest suite with this split floorplan and a pocketing door for extra privacy! They will love the two guest bedrooms and a guest bath with even more granite! One bedroom features a small charging closet for your vacuums. Still looking for more gathering space? Go into your den that is also perfect for office space, studying, or pursuing hobbies! The possibilities are endless! step outside to your remote controlled retractable screened lanai where youll find an outdoor kitchen and wet bar, making this home perfect for entertaining. A hot tub and outdoor shower are available on your back porch for soaking all year round. Dont forget to go out stargazing and cozy up by the wood burning fireplace during chilly evenings creating unforgettable moments. Take advantage of your outdoor shed for organizing your tools and keeping your yard clutter free. Utilize the rest of the additional land however you please, whether parking toys and vehicles or clearing for gardening, the choice is yours! For more storage, your three car garage provides plenty of space and overhead shelving to keep the rest of your home neat. located in scenic gulf cove where you can join an optional hoa to take advantage of their private boat ramp and park! Only a few minutes from 776 and a variety of shopping and dining options, numerous golf courses, world class boating and fishing and two major league baseball spring training stadiums. Schedule a showing today and dont miss the opportunity to make this exquisite property your own! Two additional lots behind the property are also for sale, please see mls #d6137942 for more information.
Payment Calculator
- Principal & Interest -
- Property Tax $
- Home Insurance $
- HOA Fees $
- Monthly -
For a Fast & FREE Mortgage Pre-Approval Apply Now
Apply Now
 Apply Now
Apply NowFeatures
Building and Construction
- Builder Name: Vantage Homes
- Covered Spaces: 0.00
- Exterior Features: French Doors, Lighting, Rain Gutters, Shade Shutter(s), Sliding Doors
- Flooring: Laminate, Tile
- Living Area: 2094.00
- Other Structures: Outdoor Kitchen, Shed(s)
- Roof: Shingle
Property Information
- Property Condition: Completed
Land Information
- Lot Features: In County, Landscaped, Level, Paved
School Information
- High School: Lemon Bay High
- Middle School: L.A. Ainger Middle
- School Elementary: Myakka River Elementary
Garage and Parking
- Garage Spaces: 3.00
- Open Parking Spaces: 0.00
- Parking Features: Covered, Driveway, Garage Door Opener, Off Street, On Street, Workshop in Garage
Eco-Communities
- Water Source: Public
Utilities
- Carport Spaces: 0.00
- Cooling: Central Air
- Heating: Electric
- Pets Allowed: Yes
- Sewer: Septic Tank
- Utilities: BB/HS Internet Available, Cable Connected, Electricity Connected, Phone Available, Water Connected
Amenities
- Association Amenities: Park, Playground
Finance and Tax Information
- Home Owners Association Fee: 75.00
- Insurance Expense: 0.00
- Net Operating Income: 0.00
- Other Expense: 0.00
- Tax Year: 2023
Other Features
- Appliances: Dishwasher, Disposal, Exhaust Fan, Microwave, Range, Range Hood, Refrigerator
- Country: US
- Interior Features: Built-in Features, Ceiling Fans(s), Crown Molding, Eat-in Kitchen, Primary Bedroom Main Floor, Solid Surface Counters, Split Bedroom, Thermostat, Tray Ceiling(s), Walk-In Closet(s), Wet Bar, Window Treatments
- Legal Description: PORT CHARLOTTE SEC 60 BLK 1912 LTS 19 & 20 239/4 DC1077/1835(WFK) 2306/401 4077/1405 RELE4128/859 RESTCOV4128/1454 4280/1476
- Levels: One
- Area Major: 33981 - Port Charlotte
- Occupant Type: Owner
- Parcel Number: 402130276027
- Style: Florida
- View: Trees/Woods
- Zoning Code: RSF3.5
Similar Properties
Nearby Subdivisions
900 Building
Charlotte Sec 52
David 04 Condo
Gardens Of Gulf Cove
Gulf Cove
Harbor East
Harbor West
Not On List
Pch 082 4444 0006
Pch 082 4444 0018
Pch 082 4444 0020
Port Charlote Sec 71
Port Charlotte
Port Charlotte K Sec 87
Port Charlotte L Sec 58
Port Charlotte Pch 065 3773 00
Port Charlotte Q Sec 85
Port Charlotte R Sec 65
Port Charlotte Sec 050
Port Charlotte Sec 052
Port Charlotte Sec 053
Port Charlotte Sec 054
Port Charlotte Sec 056
Port Charlotte Sec 058
Port Charlotte Sec 060
Port Charlotte Sec 063
Port Charlotte Sec 065
Port Charlotte Sec 066
Port Charlotte Sec 067
Port Charlotte Sec 071
Port Charlotte Sec 072
Port Charlotte Sec 078
Port Charlotte Sec 081
Port Charlotte Sec 082
Port Charlotte Sec 085
Port Charlotte Sec 093
Port Charlotte Sec 095
Port Charlotte Sec 58
Port Charlotte Sec 66 02
Port Charlotte Sec 71
Port Charlotte Sec 81
Port Charlotte Sec 85
Port Charlotte Sec 87
Port Charlotte Sec 94 01
Port Charlotte Sec 94 01 Strep
Port Charlotte Sec 95 02
Port Charlotte Sec 95 03
Port Charlotte Sec Ninety 5
Port Charlotte Sec58
Port Charlotte Sec78
Port Charlotte Sec81
Port Charlotte Sec82
Port Charlotte Sec85
Port Charlotte Sec87
Port Charlotte Sec93
Port Charlotte Section 58
Port Charlotte Section 87
Port Charlotte Sub
Port Charlotte Sub Sec 65
Port Charlotte Sub Sec 71
Port Charlotte Sub Sec 93
South Gulf Cove
South Gulf Cove Association
South Gulf Cove Pc Sec 093
The Alhambra At Lake Marlin Ph



