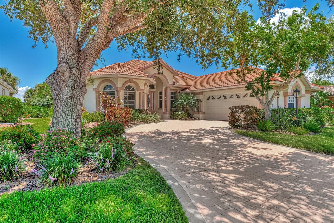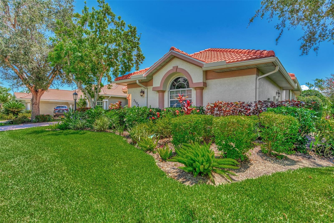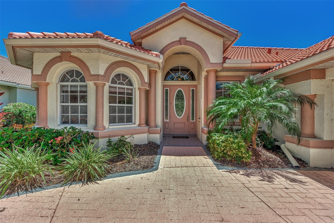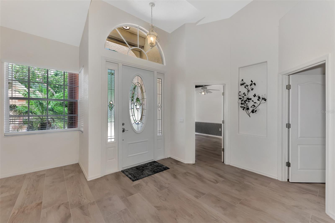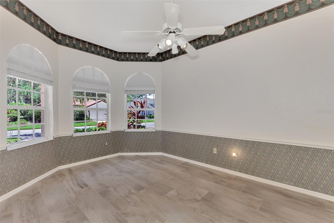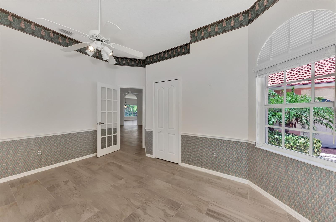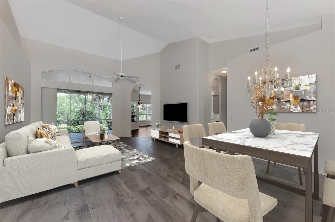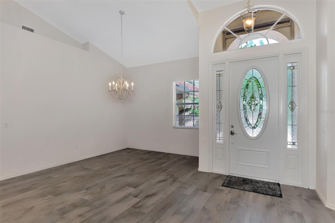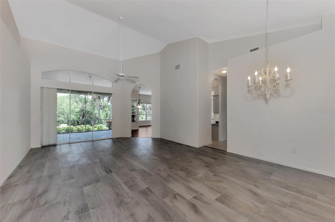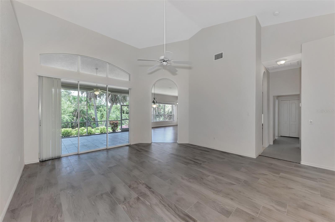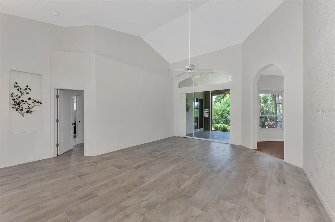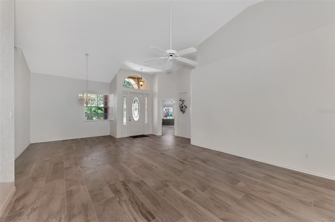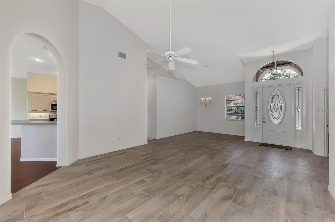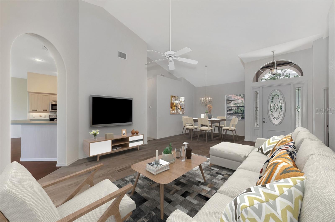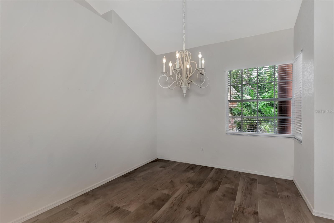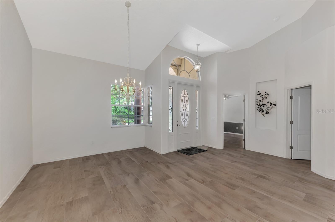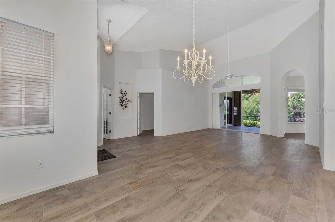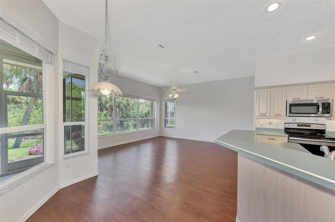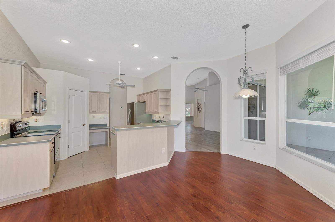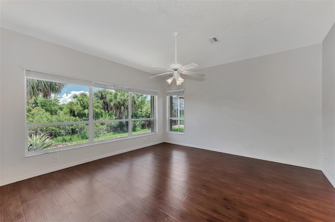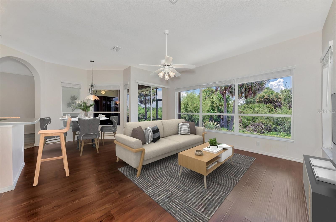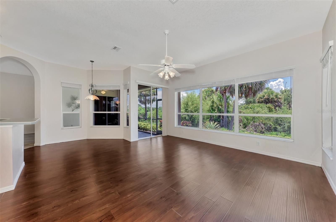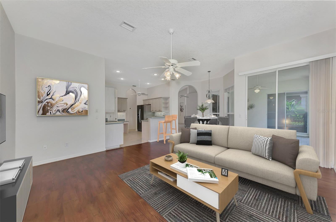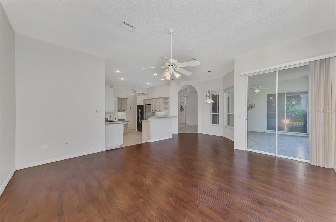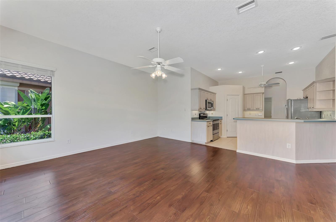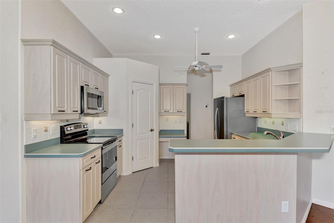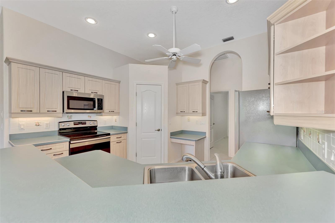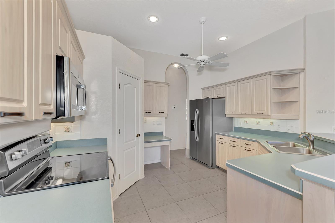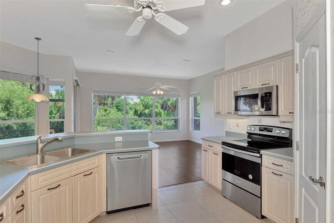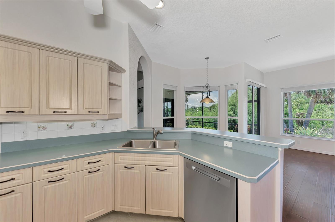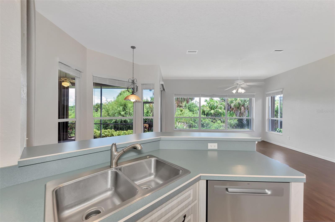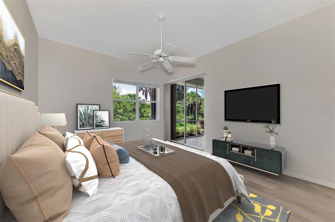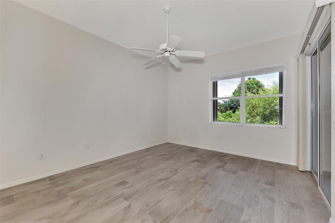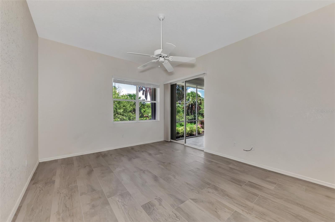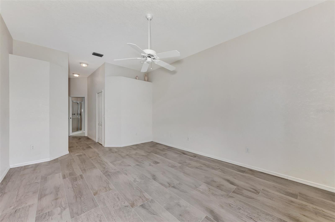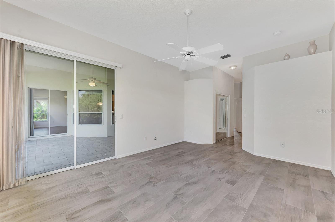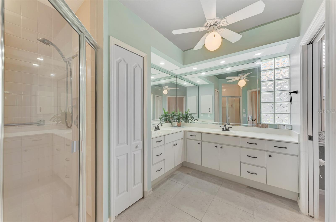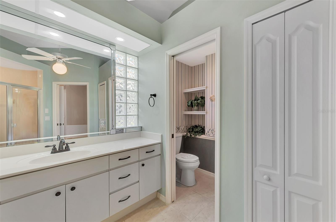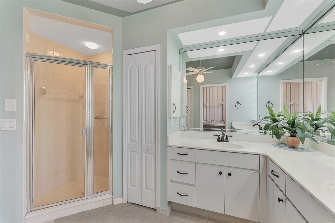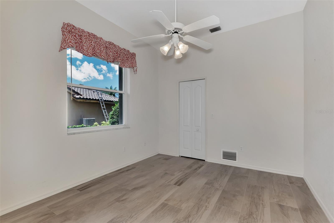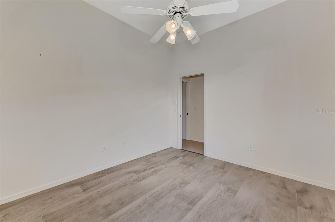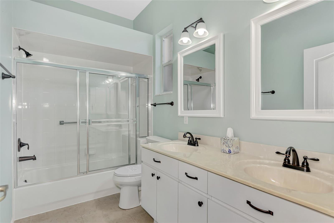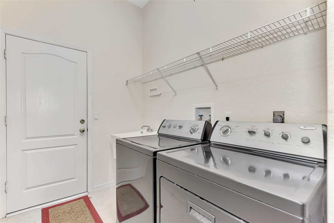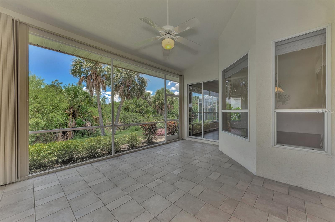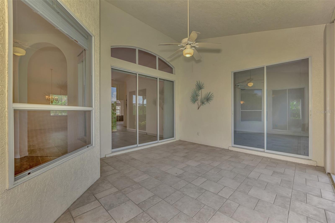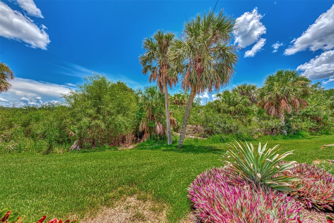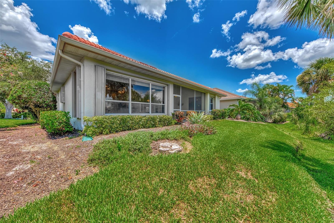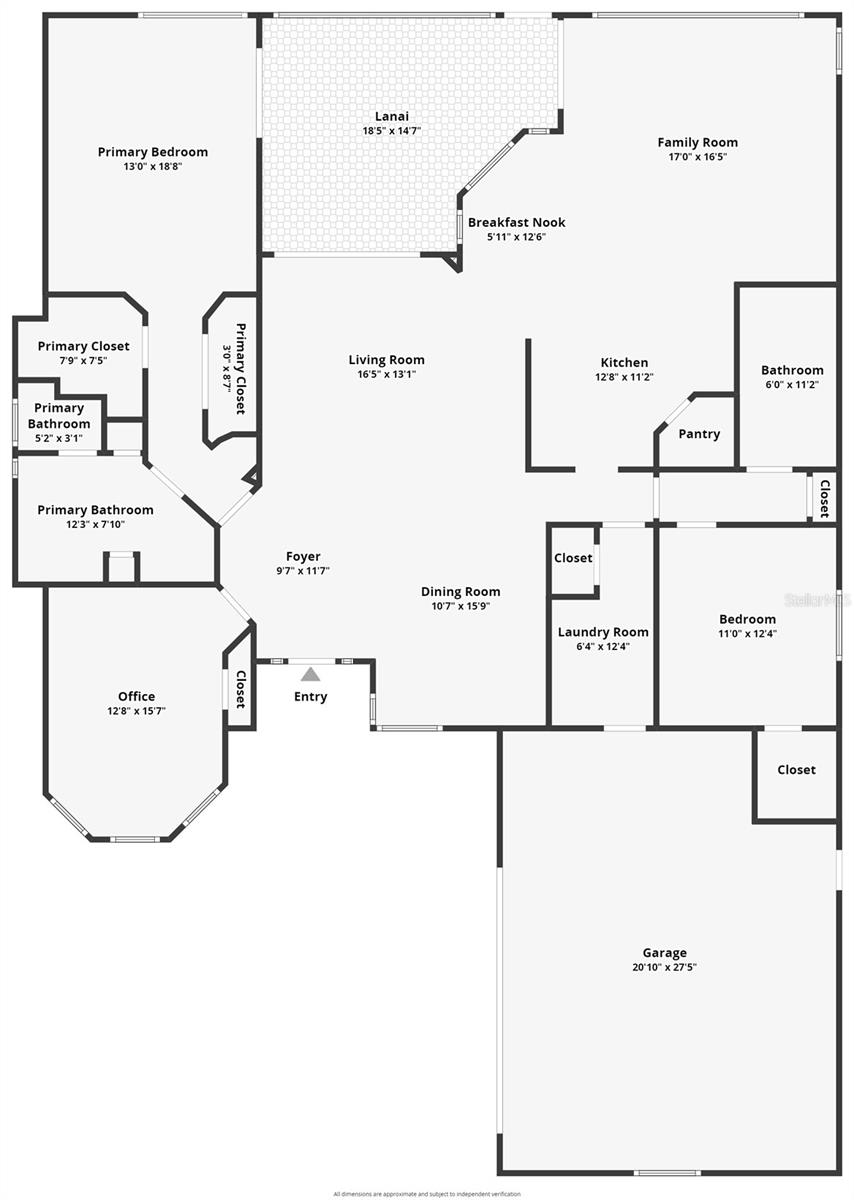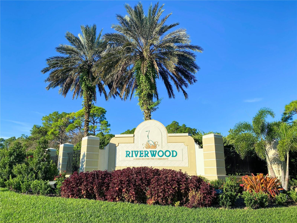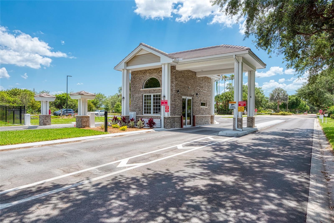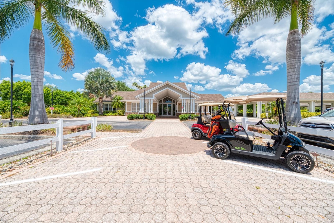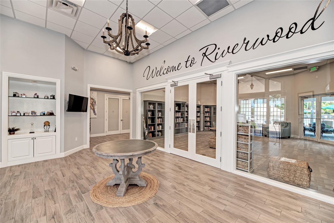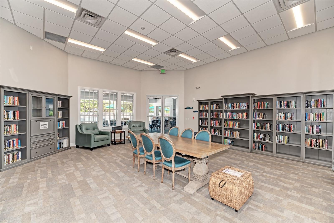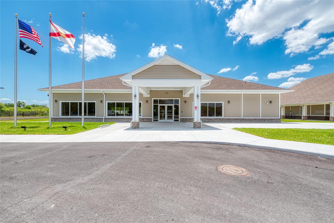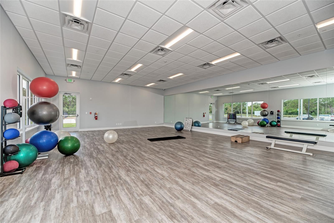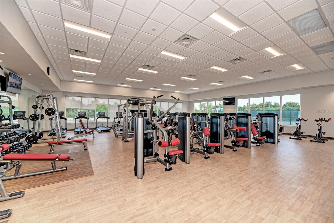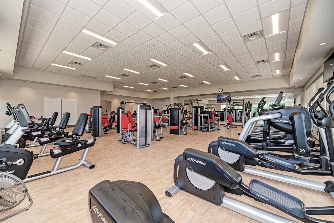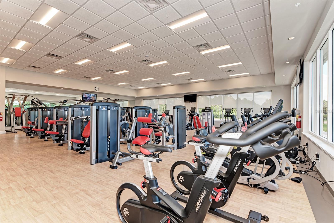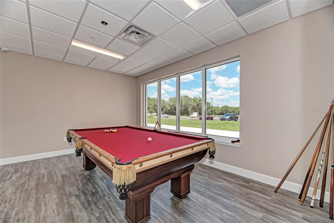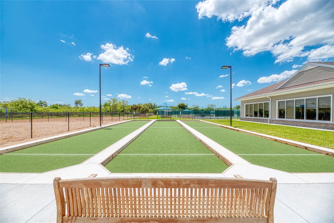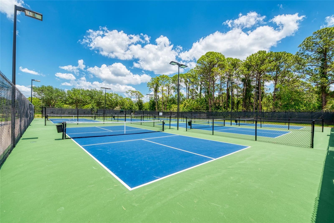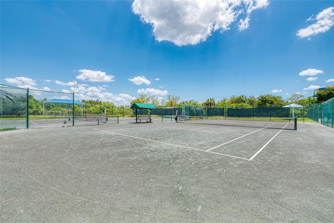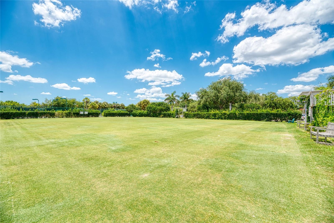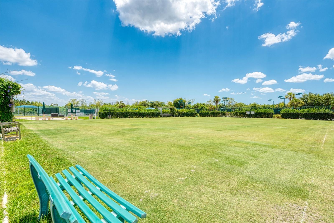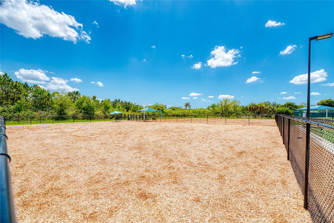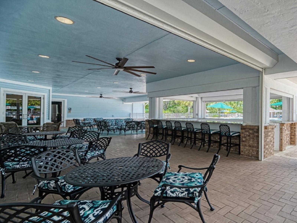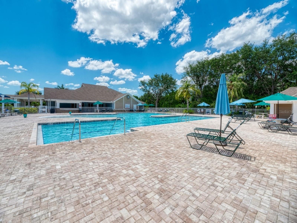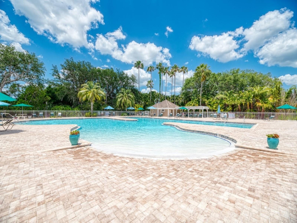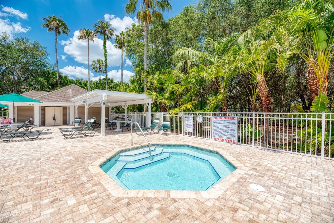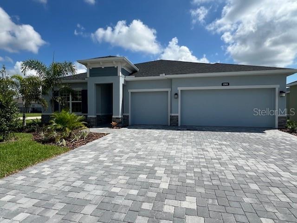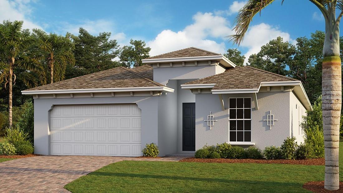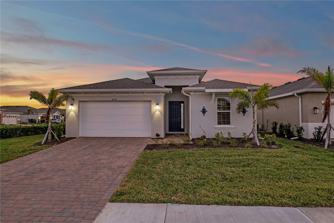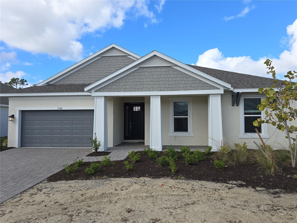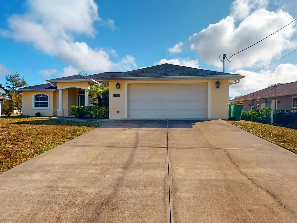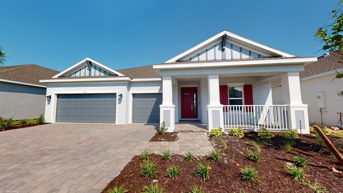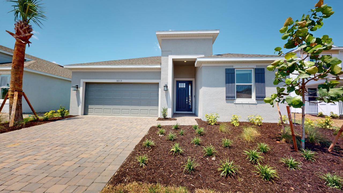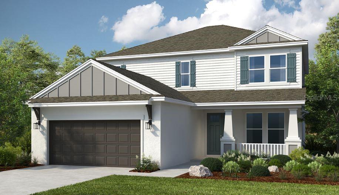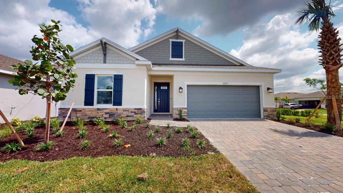Submit an Offer Now!
3392 Pennyroyal Road, PORT CHARLOTTE, FL 33953
Property Photos
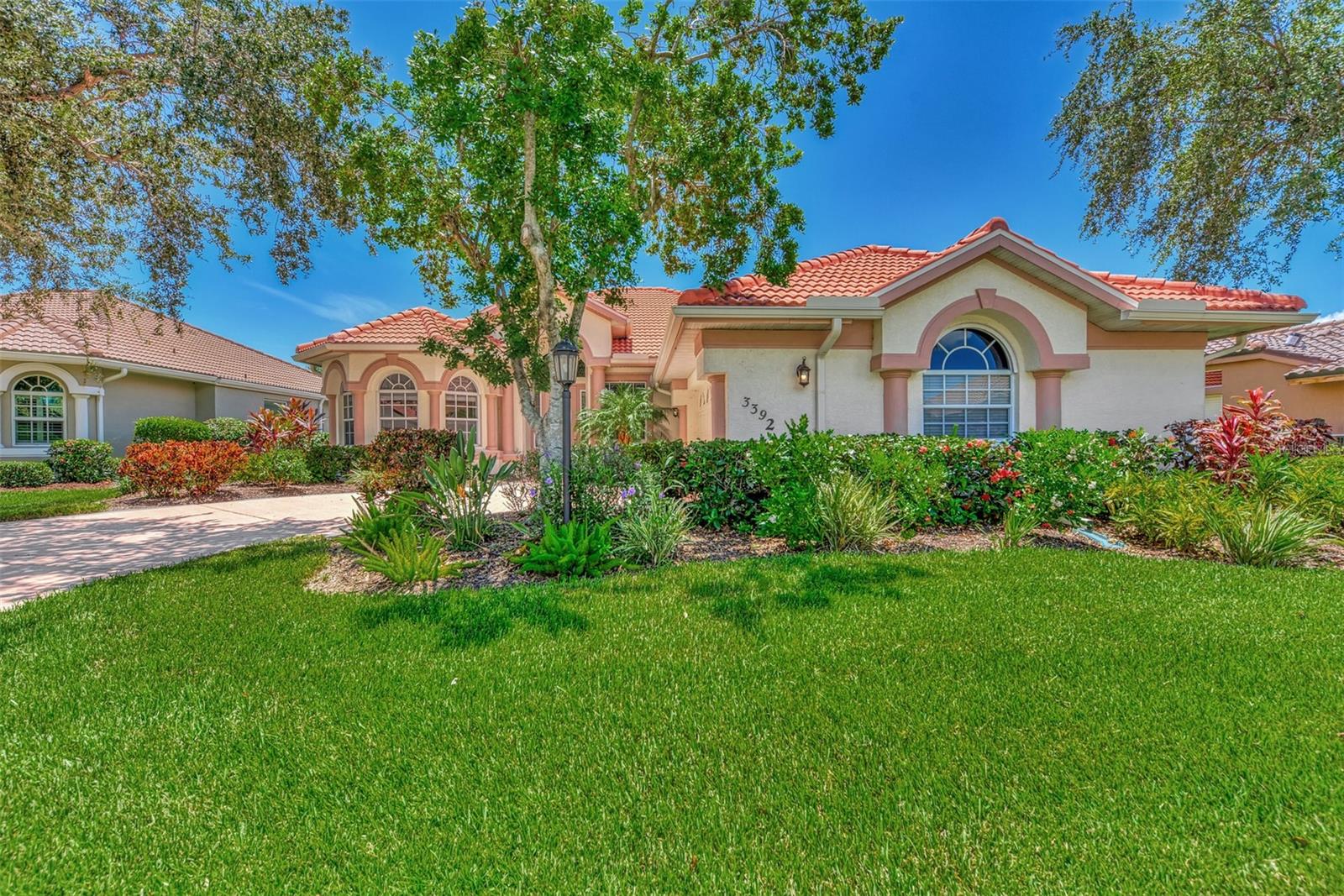
Priced at Only: $432,000
For more Information Call:
(352) 279-4408
Address: 3392 Pennyroyal Road, PORT CHARLOTTE, FL 33953
Property Location and Similar Properties
- MLS#: D6139140 ( Residential )
- Street Address: 3392 Pennyroyal Road
- Viewed: 4
- Price: $432,000
- Price sqft: $147
- Waterfront: No
- Year Built: 1997
- Bldg sqft: 2941
- Bedrooms: 3
- Total Baths: 2
- Full Baths: 2
- Garage / Parking Spaces: 2
- Days On Market: 45
- Additional Information
- Geolocation: 26.9769 / -82.2193
- County: CHARLOTTE
- City: PORT CHARLOTTE
- Zipcode: 33953
- Subdivision: Riverwood
- Elementary School: Liberty Elementary
- Middle School: Murdock Middle
- High School: Port Charlotte High
- Provided by: RIVERWOOD REALTY
- Contact: Janice Fanstill
- 941-743-9663

- DMCA Notice
-
DescriptionOne or more photo(s) has been virtually staged. Come home to riverwood! Your dream lifestyle is ready for you here! This community has been a safe haven for its residents in 2024. **discover the charm of 3392 pennyroyal** come & see where the natural beauty of riverwood is right in your backyard. This home offers a unique blend of tranquility & luxury, nestled in the heart of the riverwood community. Imagine waking up to stunning views & enjoying the serene environment of riverwood. Whether you're a nature lover or simply looking for a peaceful retreat, this home is sure to captivate you. This 3 bedroom, 2 bath, oversized 2 car garage, with a traditional floor plan. It has been updated with today's design trends: plank tile flooring in the main living areas, & wood laminate in the family room. It has been lovingly cared for with more updates: new roof 2021, ac 2016, water heater 2017, kitchen appliance 2021 & 2022, interior & exterior painted 2020. Welcome to riverwood community: your dream lifestyle awaits! Discover the unparalleled charm of riverwood community, where resort style living meets the serene beauty of nature. Nestled in the heart of port charlotte, florida, riverwood offers an exceptional blend of luxury, comfort, & convenience, making it the perfect place to call home. Resort style amenities: riverwood community boasts a plethora of world class amenities designed to cater to your every need. Enjoy the award winning riverwood golf club, named golfers choice 2021 #1 florida course & top 15 us courses by golf advisor1. Whether you're a seasoned golfer or a beginner, our par 72 championship course, designed by gene bates, offers a unique & challenging experience for all skill levels. For those who love to stay active, our activity center campus features lap & resort style pools, a state of the art fitness center, pickleball & tennis courts, lawn croquet, bocce courts, & even small & large dog parks. Art enthusiasts will appreciate our dedicated art classroom, while book lovers can unwind in our cozy library. Social butterflies will find plenty of opportunities to connect with neighbors through our vibrant social events. Nature & conservation: riverwood is more than just a place to live; it's a community that values nature & conservation. With over 300 acres of preserves, wetlands, ponds, & lakes, you'll be surrounded by the serene beauty of southwest florida. Our commitment to the environment is evident, as riverwood has been awarded the audubon green community for its conservation efforts. Prime location: located close to the tampa bay rays & atlanta braves spring training facilities, gulf beaches, charlotte harbor, myakka river, punta gorda, englewood, venice, & boca grande, riverwood offers easy access to a variety of recreational & cultural activities. Whether you're looking to explore the great outdoors or enjoy the vibrant local scene, you'll find it all just a short drive away. A perfect blend of luxury & comfort: riverwood community is designed to provide a perfect blend of floridas natural beauty & resort style living. From our private beach club on manasota key to on site rv/boat storage, we have additional amenities to enhance your lifestyle. Start living the dream today & experience the best of riverwood. Schedule your private tour: don't miss out on the opportunity to make riverwood your new home. Call us today to schedule your private tour & see for yourself why riverwood community is the ideal place to live, play, & thrive.
Payment Calculator
- Principal & Interest -
- Property Tax $
- Home Insurance $
- HOA Fees $
- Monthly -
Features
Building and Construction
- Covered Spaces: 0.00
- Exterior Features: Hurricane Shutters, Irrigation System, Lighting, Private Mailbox, Sliding Doors
- Flooring: Ceramic Tile, Laminate, Tile
- Living Area: 2131.00
- Roof: Tile
Property Information
- Property Condition: Completed
Land Information
- Lot Features: Flood Insurance Required, FloodZone, In County, Irregular Lot, Landscaped, Near Golf Course, Paved
School Information
- High School: Port Charlotte High
- Middle School: Murdock Middle
- School Elementary: Liberty Elementary
Garage and Parking
- Garage Spaces: 2.00
- Open Parking Spaces: 0.00
- Parking Features: Driveway, Garage Door Opener, Garage Faces Side, Oversized
Eco-Communities
- Water Source: Public
Utilities
- Carport Spaces: 0.00
- Cooling: Central Air, Humidity Control
- Heating: Central, Electric
- Pets Allowed: Breed Restrictions, Cats OK, Dogs OK, Yes
- Sewer: Public Sewer
- Utilities: BB/HS Internet Available, Cable Available, Cable Connected, Electricity Connected, Public, Sewer Connected, Sprinkler Recycled, Street Lights, Underground Utilities, Water Connected
Amenities
- Association Amenities: Clubhouse, Fence Restrictions, Fitness Center, Gated, Golf Course, Optional Additional Fees, Pickleball Court(s), Pool, Recreation Facilities, Spa/Hot Tub, Tennis Court(s)
Finance and Tax Information
- Home Owners Association Fee Includes: Guard - 24 Hour, Common Area Taxes, Pool, Escrow Reserves Fund, Maintenance Grounds, Management, Private Road, Recreational Facilities, Security
- Home Owners Association Fee: 329.01
- Insurance Expense: 0.00
- Net Operating Income: 0.00
- Other Expense: 0.00
- Tax Year: 2024
Other Features
- Appliances: Dishwasher, Disposal, Dryer, Electric Water Heater, Microwave, Range, Range Hood, Refrigerator, Washer
- Association Name: Riverwood Community Assoc.
- Association Phone: 941-764-6663
- Country: US
- Furnished: Unfurnished
- Interior Features: Cathedral Ceiling(s), Ceiling Fans(s), Chair Rail, Open Floorplan, Primary Bedroom Main Floor, Split Bedroom, Thermostat, Walk-In Closet(s), Window Treatments
- Legal Description: RWD 003 000A 0015 RIVERWOOD UN 3 BLK A LT 15
- Levels: One
- Area Major: 33953 - Port Charlotte
- Occupant Type: Vacant
- Parcel Number: 402121356012
- Possession: Close of Escrow
- Style: Florida
- View: Golf Course, Trees/Woods, Water
- Zoning Code: PD
Similar Properties
Nearby Subdivisions
Bay Ridge
Biscayne
Biscayne Landing
Biscayne Landing Ii
Biscayne Lndg
Biscayne Lndg North
Cayman
Cove At West Port
Cove At West Port Phase 2 Lt 7
Covewest Port Ph 1b
Covewest Port Ph 2 3
El Jobean
El Jobean Ward 01
El Jobean Ward 05
El Jobean Ward 07 Plan 01
Eljobean Ward 01
Fairway Lake At Riverwood
Fairway Lakes At Riverwood
Hammocks
Hammocks At West Port
Hammocks At West Port Phase Ii
Hammocks At West Port Phase Iv
Hammockswest Port Ph 1
Hammockswest Port Ph I
Hammockswest Port Ph Ii
Hammockswest Port Phs 3 4
Harbor Landings
Harbour Village Condo
Isleswest Port Ph I
Isleswest Port Ph Ii
Not Applicable
Palmswest Port
Palmswest Port Ia
Peachland
Port Charlotte
Port Charlotte Sec 024
Port Charlotte Sec 029
Port Charlotte Sec 032
Port Charlotte Sec 038
Port Charlotte Sec 03e
Port Charlotte Sec 047
Port Charlotte Sec 048
Port Charlotte Sec 049
Port Charlotte Sec 057
Port Charlotte Sec 059
Port Charlotte Sec 061
Port Charlotte Sec 29
Port Charlotte Sec 32
Port Charlotte Sec 38
Port Charlotte Sec 47
Port Charlotte Sec 55
Port Charlotte Sec55
Port Charlotte Sub Sec 29
Port Charlotte Sub Sec 32
Port Charlotte Sub Sec 59
Riverbend Estates
Riverwood
Riverwood Riverside
Riverwood Un 4
Sawgrass Pointe Riverwood Un 0
Sawgrass Pointeriverwood
Sawgrass Pointeriverwood Un 02
Sawgrass Pointeriverwood Un 03
Sawgrass Pointeriverwood Un 05
Silver Lakes At Riverwood
The Cove
The Cove At West Port
The Palms At West Port
The Tree Tops At Ranger Point
Tree Tops At Ranger Point
Villa Milano
Villa Milano Community Associa
Villa Milano Ph 01 02
Villa Milano Ph 4 5 6
Villa Milano Ph 46
Waterways Ph 01
West Port
Zzz Casper St Port Charlotte



