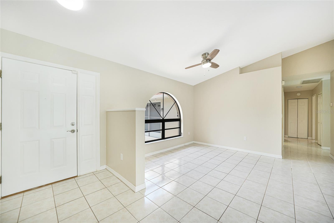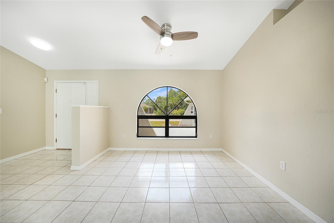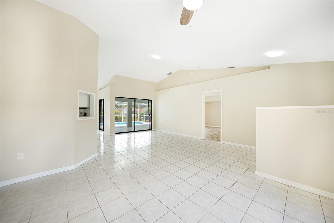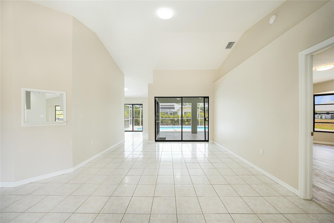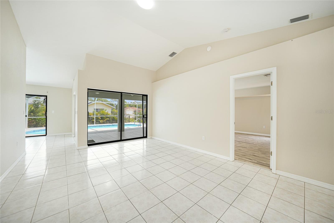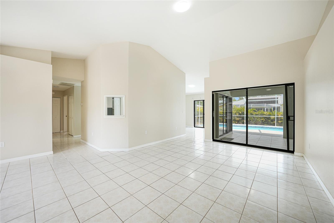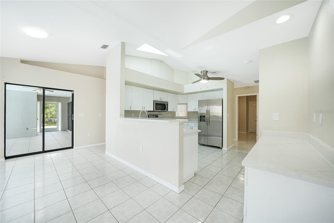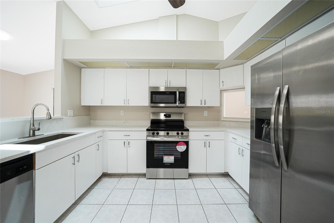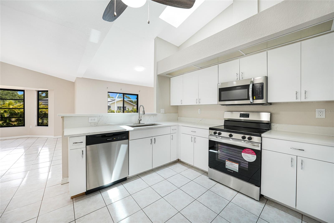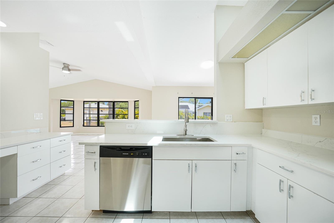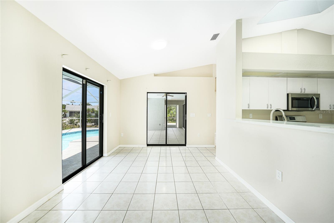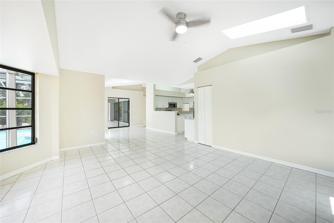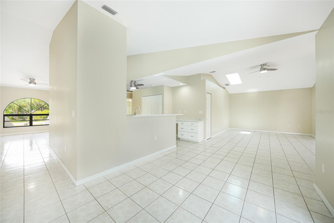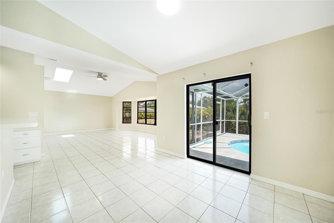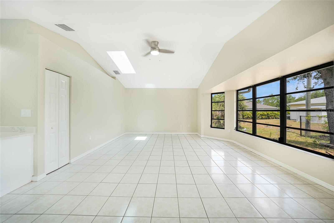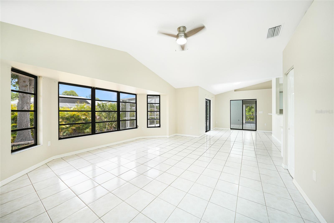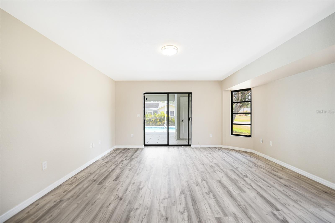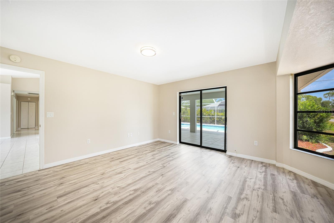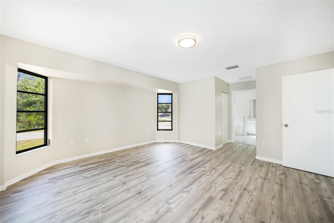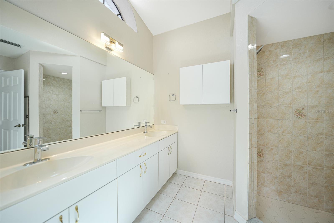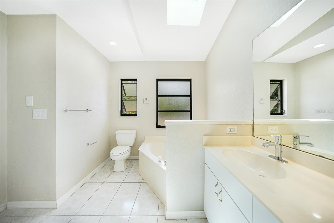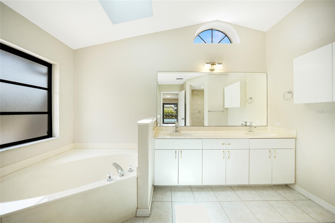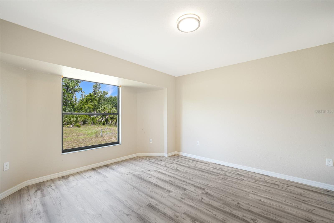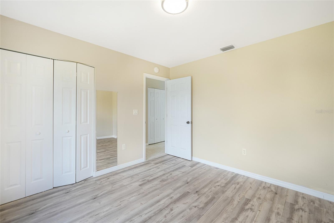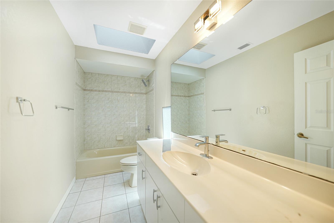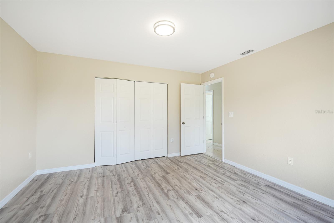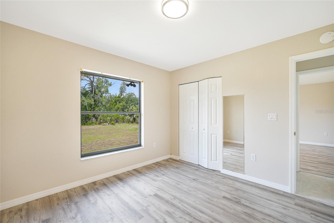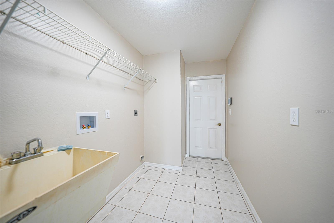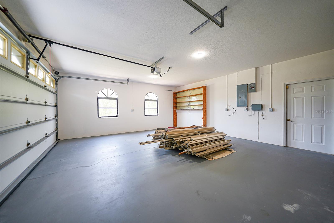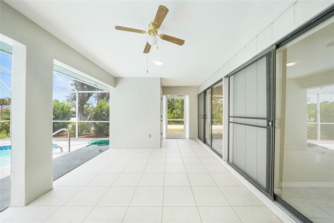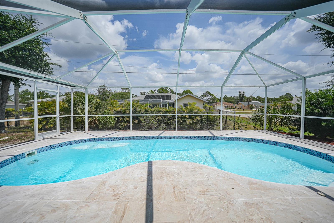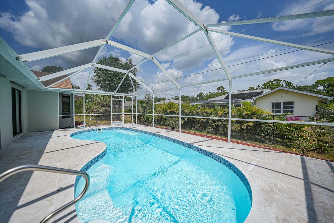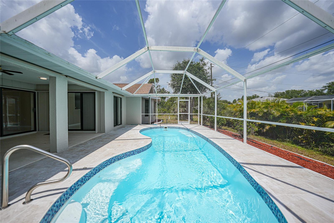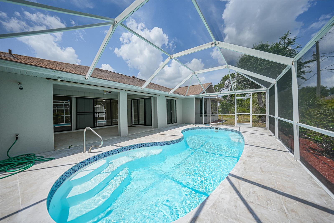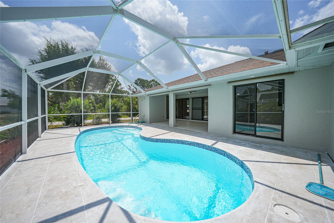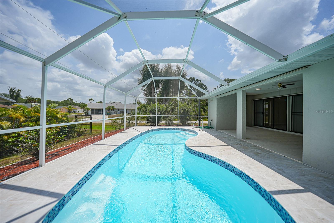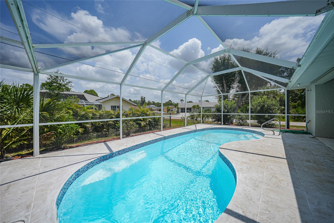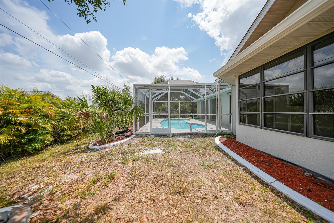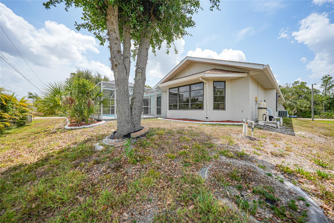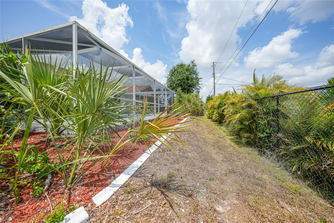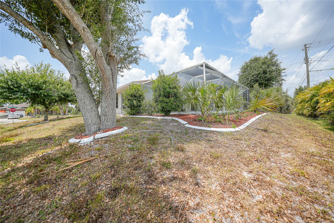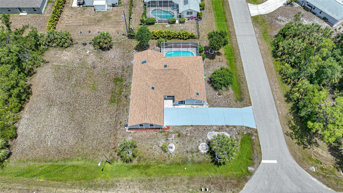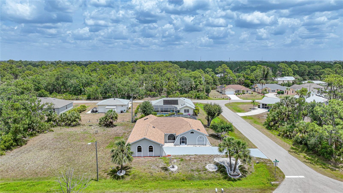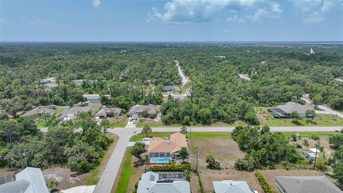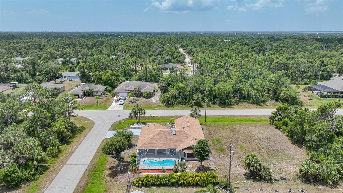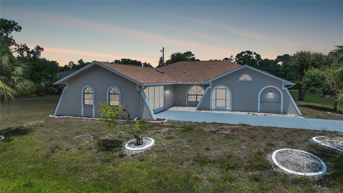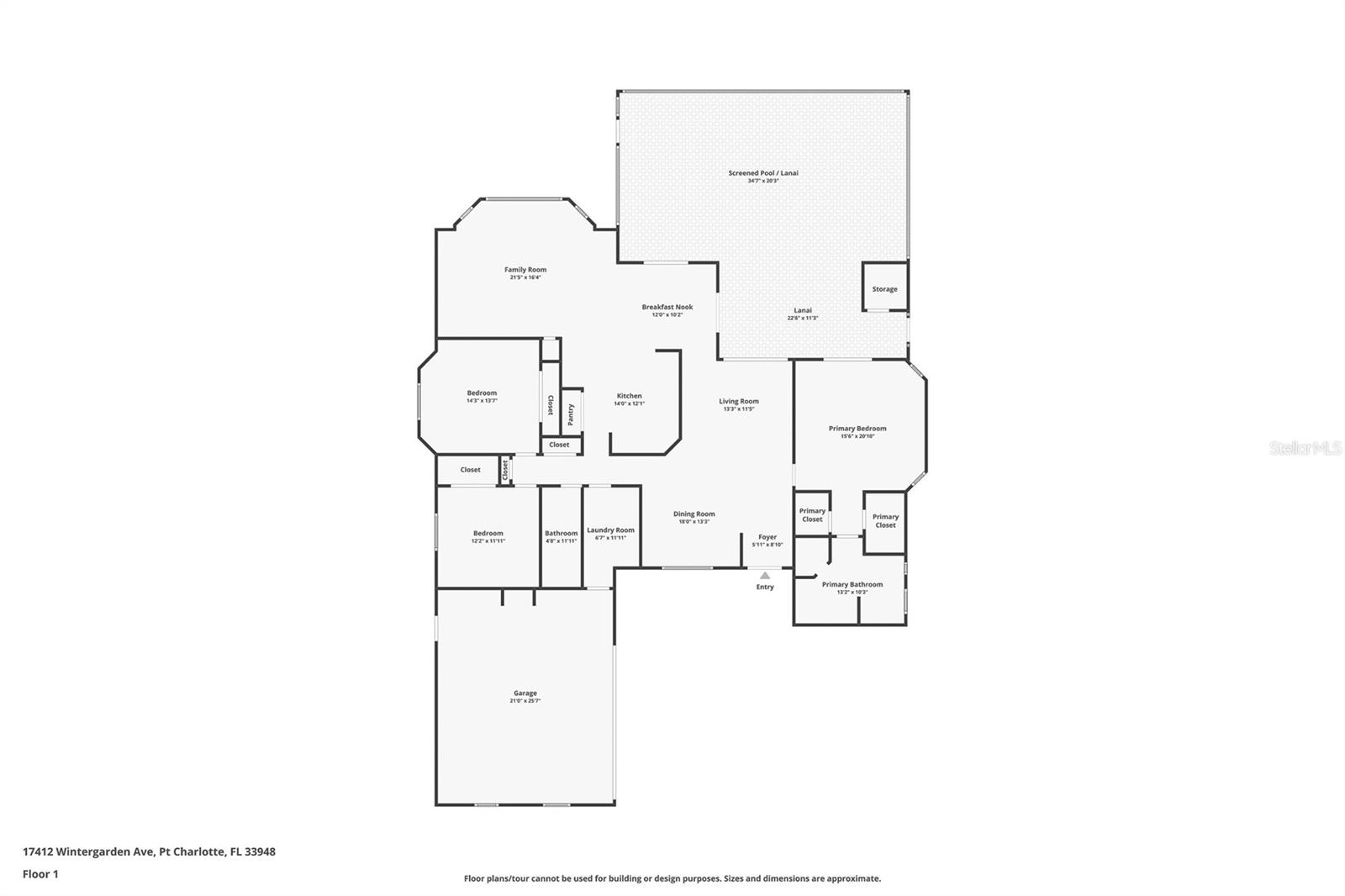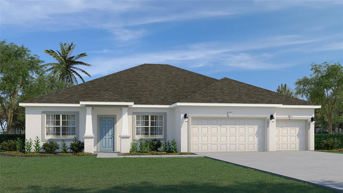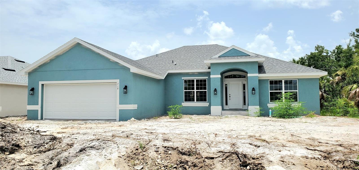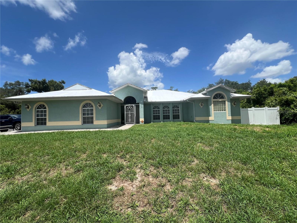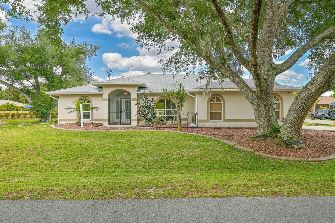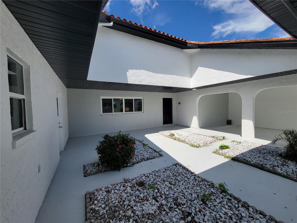Submit an Offer Now!
17412 Wintergarden Avenue, PORT CHARLOTTE, FL 33948
Property Photos
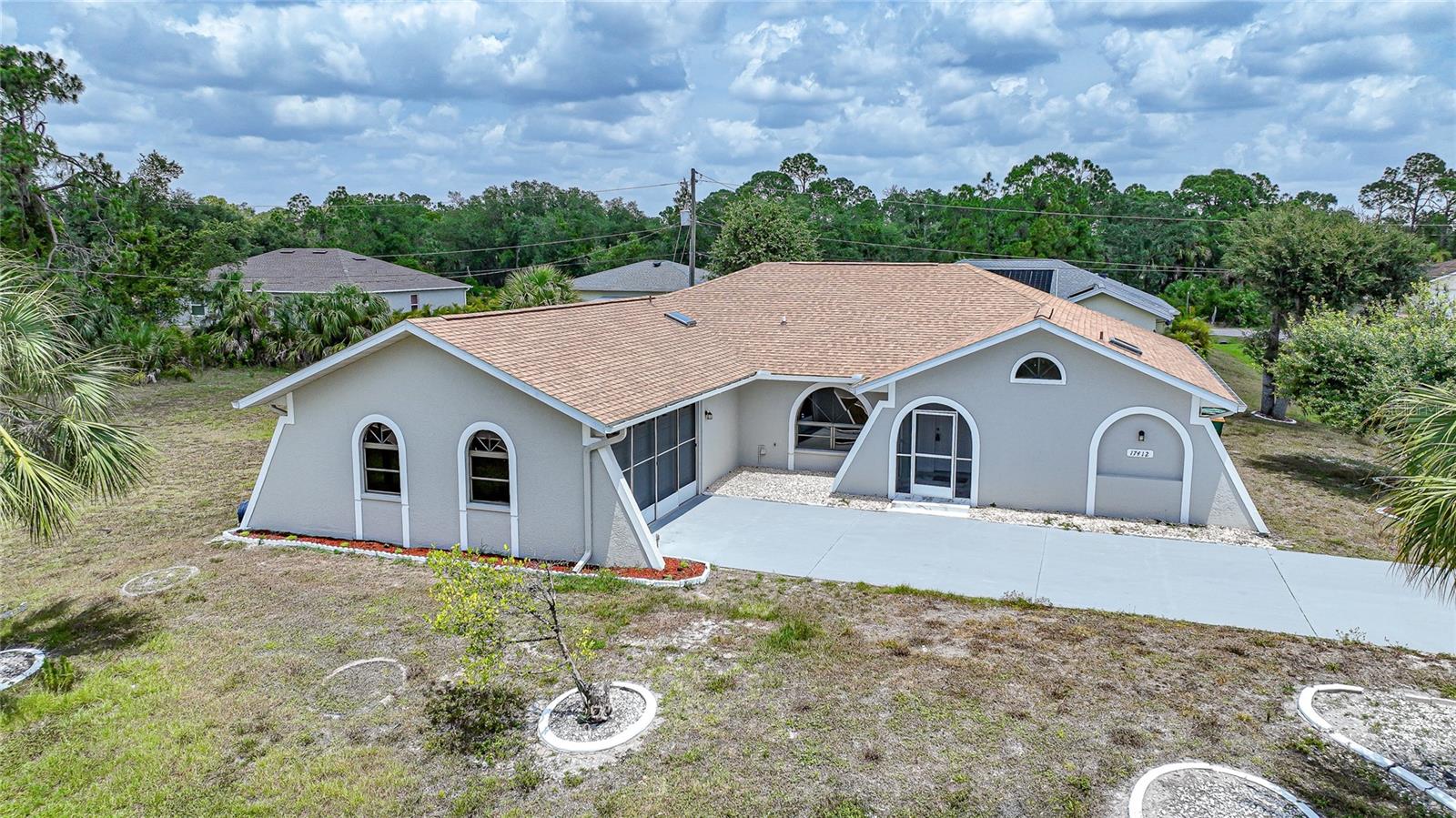
Priced at Only: $400,000
For more Information Call:
(352) 279-4408
Address: 17412 Wintergarden Avenue, PORT CHARLOTTE, FL 33948
Property Location and Similar Properties
- MLS#: D6139429 ( Residential )
- Street Address: 17412 Wintergarden Avenue
- Viewed: 8
- Price: $400,000
- Price sqft: $138
- Waterfront: No
- Year Built: 2000
- Bldg sqft: 2901
- Bedrooms: 3
- Total Baths: 3
- Full Baths: 2
- 1/2 Baths: 1
- Garage / Parking Spaces: 2
- Days On Market: 35
- Additional Information
- Geolocation: 26.9889 / -82.1596
- County: CHARLOTTE
- City: PORT CHARLOTTE
- Zipcode: 33948
- Subdivision: Port Charlotte Sec 41
- Elementary School: Liberty Elementary
- Middle School: Murdock Middle
- High School: Port Charlotte High
- Provided by: CENTURY 21 SUNBELT REALTY
- Contact: Jayson Burtch
- 941-625-6120

- DMCA Notice
-
DescriptionThis stunning 3 bedroom, 2.5 bathroom residence sits on an oversized lot, offering over 2,000 sqft of living space under air. From the moment you step inside, youll be captivated by the soaring cathedral ceilings and large windows that fill the home with natural light. The main living areas feature elegant tile flooring, while the bedrooms offer the warmth of luxury vinyl tile. The traditional floor plan provides both comfort and privacy, with split bedrooms offering a peaceful retreat for everyone. The spacious kitchen is a chefs delight, boasting quartz countertops, brand new stainless steel appliances, a breakfast bar, and ample storage, including drawer base cabinets. The expansive master suite is a true sanctuary, complete with a walk in closet and a luxurious en suite bathroom featuring a soaking tub, a walk in shower, and dual sinks. The generously sized 2nd and 3rd bedrooms provide plenty of space for family or guests, while the large guest bathroom includes a tub/shower combo and ample vanity space. Sliding glass doors recess to seamlessly connect indoor and outdoor living areas. Step outside to your private oasisa covered lanai with a half bathroom overlooks the screened in pool area, ideal for entertaining or relaxing. The pool is a showpiece, enhanced with beautiful mosaic tile accents. Conveniently located just 5 minutes from the Spring Lake boat ramp and within 10 minutes of shopping, dining, and the Sunseeker Resort, this home offers the perfect blend of tranquility and convenience. Dont miss your chance to make this exceptional property your own!
Payment Calculator
- Principal & Interest -
- Property Tax $
- Home Insurance $
- HOA Fees $
- Monthly -
Features
Building and Construction
- Covered Spaces: 0.00
- Exterior Features: Hurricane Shutters, Irrigation System, Rain Gutters, Sliding Doors, Storage
- Flooring: Ceramic Tile, Luxury Vinyl
- Living Area: 2087.00
- Other Structures: Shed(s)
- Roof: Shingle
Land Information
- Lot Features: Corner Lot
School Information
- High School: Port Charlotte High
- Middle School: Murdock Middle
- School Elementary: Liberty Elementary
Garage and Parking
- Garage Spaces: 2.00
- Open Parking Spaces: 0.00
- Parking Features: Driveway
Eco-Communities
- Pool Features: Fiberglass, In Ground
- Water Source: Public
Utilities
- Carport Spaces: 0.00
- Cooling: Central Air
- Heating: Central, Electric
- Sewer: Septic Tank
- Utilities: BB/HS Internet Available, Cable Available, Electricity Connected, Phone Available, Water Connected
Finance and Tax Information
- Home Owners Association Fee: 0.00
- Insurance Expense: 0.00
- Net Operating Income: 0.00
- Other Expense: 0.00
- Tax Year: 2023
Other Features
- Appliances: Dishwasher, Electric Water Heater, Microwave, Range, Refrigerator
- Country: US
- Interior Features: Built-in Features, Cathedral Ceiling(s), Ceiling Fans(s), High Ceilings, Skylight(s), Split Bedroom, Stone Counters, Thermostat, Walk-In Closet(s)
- Legal Description: PCH 041 0575 0015 PORT CHARLOTTE SEC 41 BLK 575 LT15 417/454 668/973 827/2042 864/229 NT3173702-JMS PR22-1312 ODH3302845
- Levels: One
- Area Major: 33948 - Port Charlotte
- Occupant Type: Vacant
- Parcel Number: 402113481004
- Zoning Code: RSF3.5
Similar Properties
Nearby Subdivisions
Heritage Oak Park
Heritage Oak Park 01
Heritage Oak Park 03
Heritage Oak Parkheritage Vill
Heritage Oak Parkwaters Edge V
Not Applicable
Peachland
Pebble Creek
Port Charlotte
Port Charlotte C Sec 44
Port Charlotte Div Sec 41
Port Charlotte Sec 008
Port Charlotte Sec 021
Port Charlotte Sec 023
Port Charlotte Sec 031
Port Charlotte Sec 037
Port Charlotte Sec 044
Port Charlotte Sec 079
Port Charlotte Sec 092
Port Charlotte Sec 101
Port Charlotte Sec 21
Port Charlotte Sec 23
Port Charlotte Sec 37
Port Charlotte Sec 41
Port Charlotte Sec 44
Port Charlotte Sec 79
Port Charlotte Sec Cc8
Port Charlotte Sec21
Port Charlotte Sec23
Port Charlotte Sec31
Port Charlotte Sec8
Port Charlotte Section 14
Port Charlotte Section 21
Port Charlotte Section 87
Port Charlotte Sub
Port Charlotte Sub Sec 23
Port Charlotted Sec 23
Port Port Charlotte Sec 37
Punta Gorda
Rocksedge
South Bayview Estates



