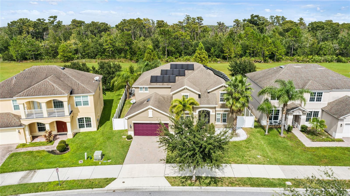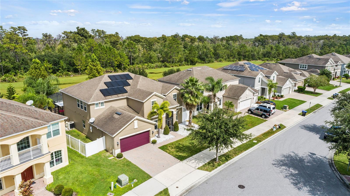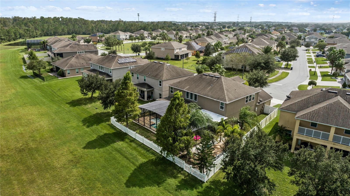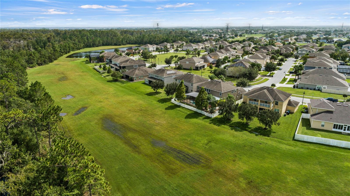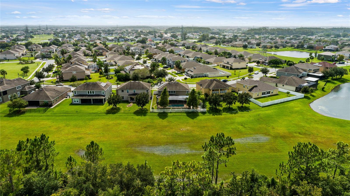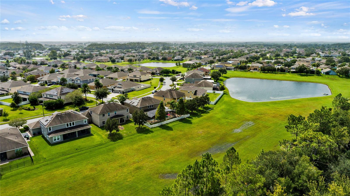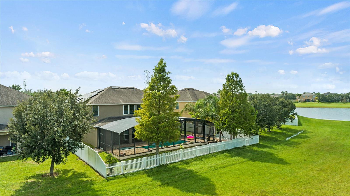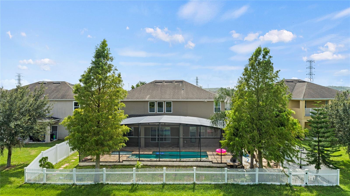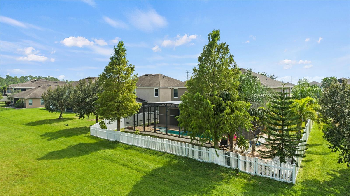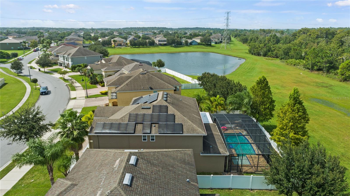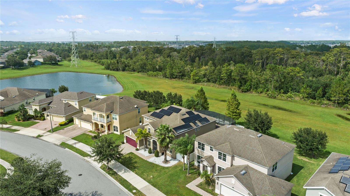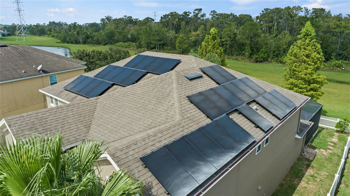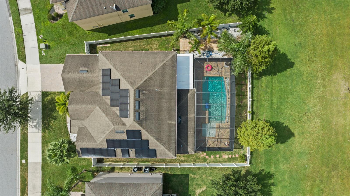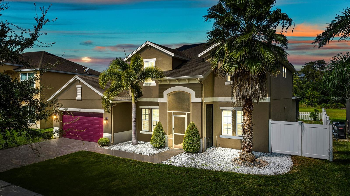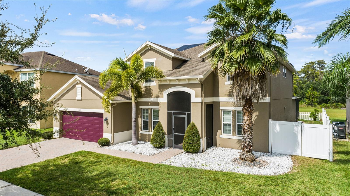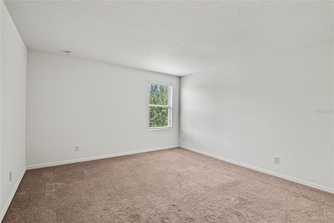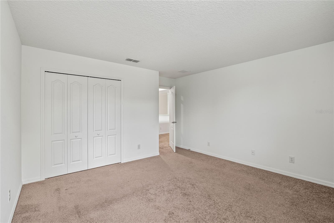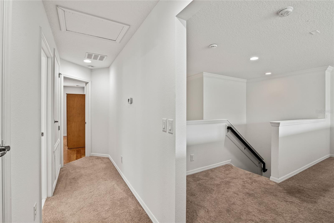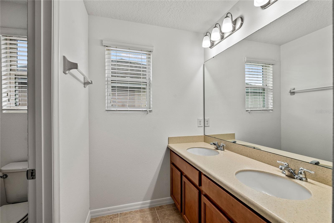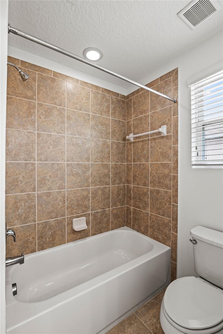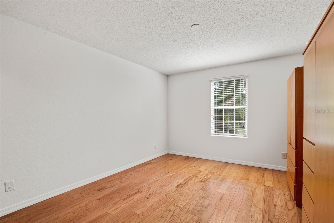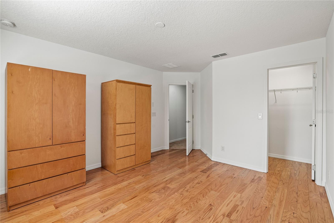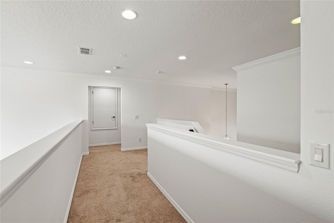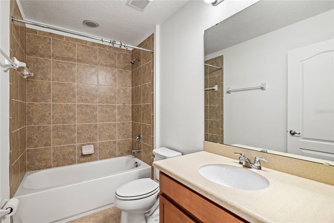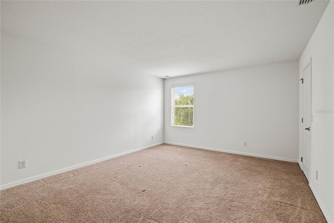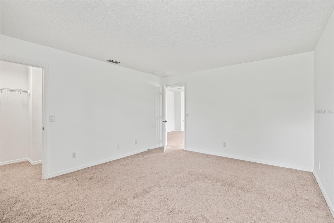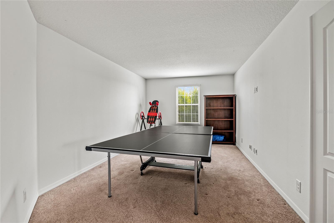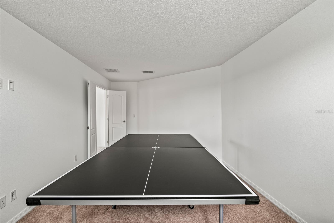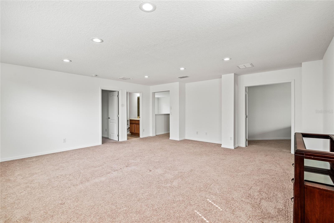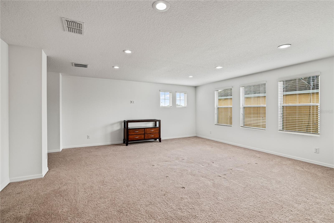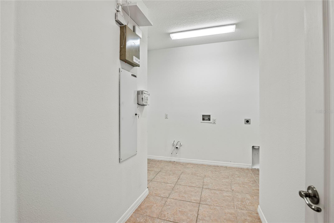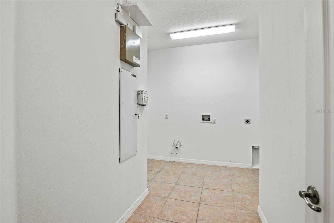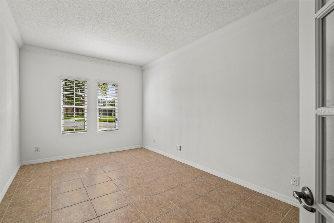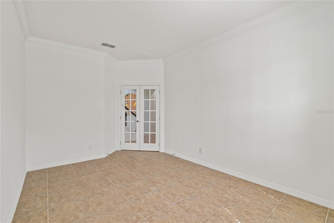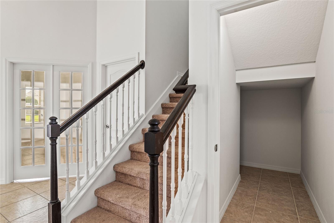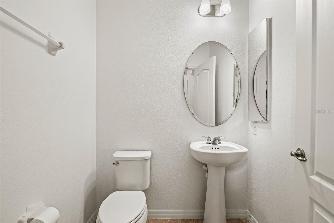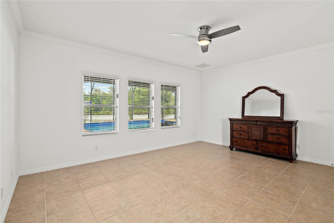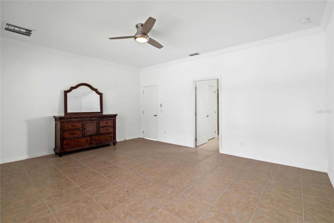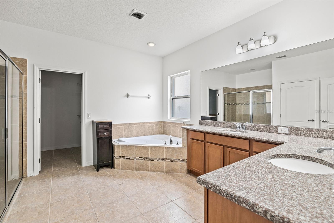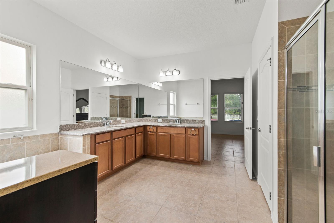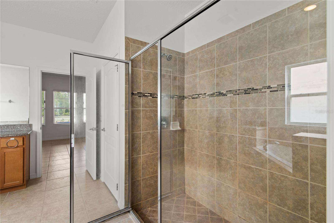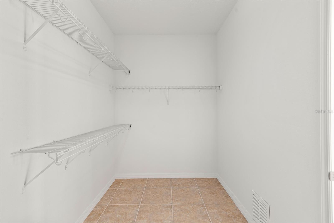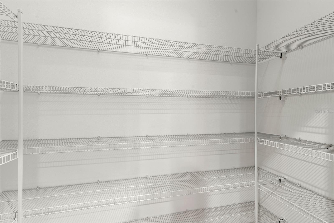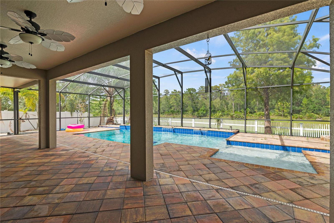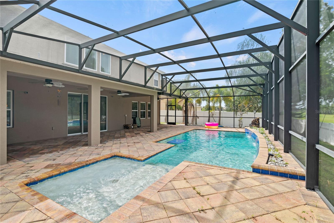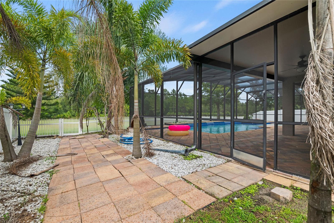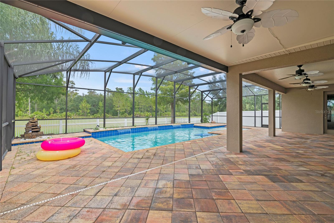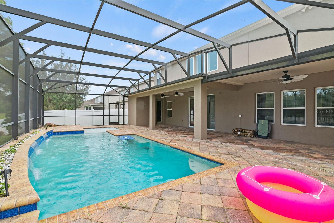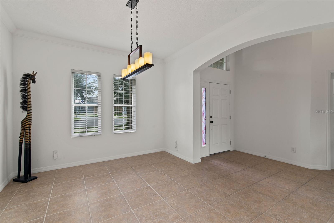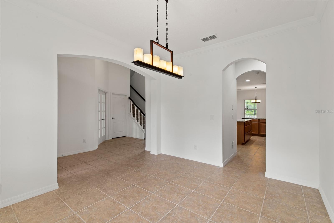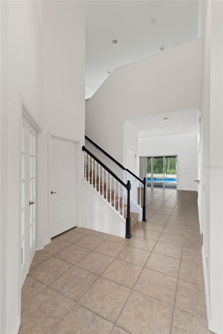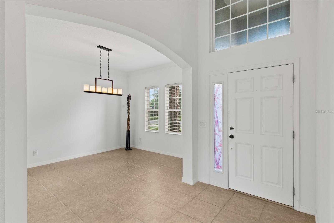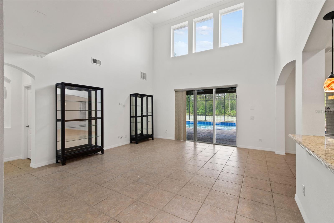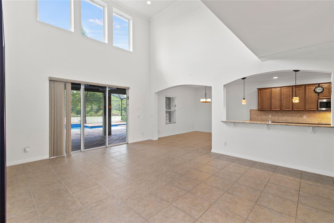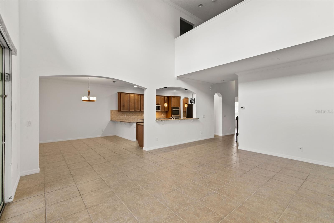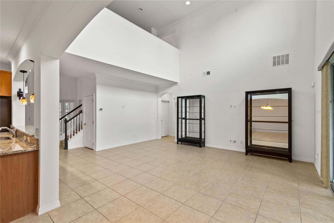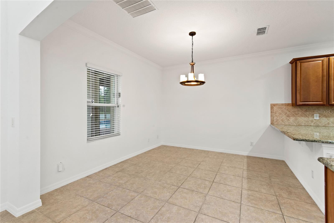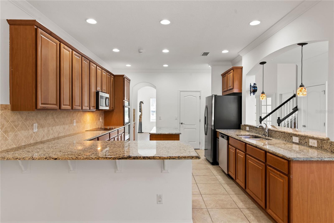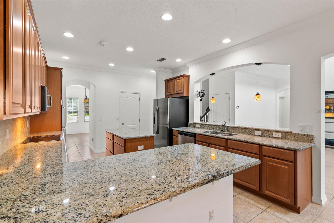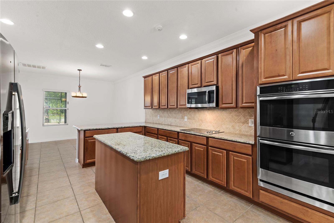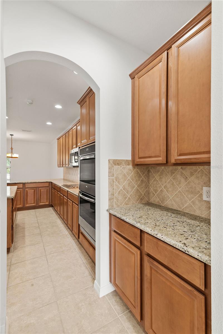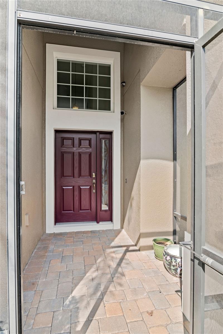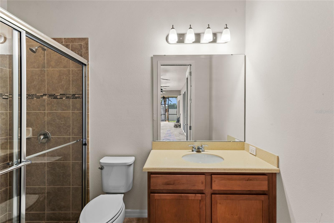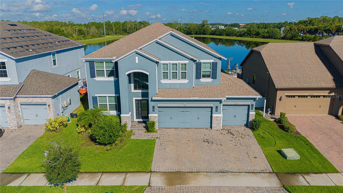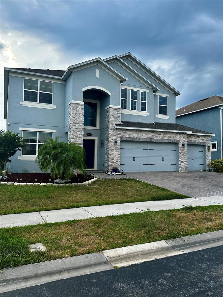Submit an Offer Now!
1929 Plantation Oak Drive, ORLANDO, FL 32824
Property Photos
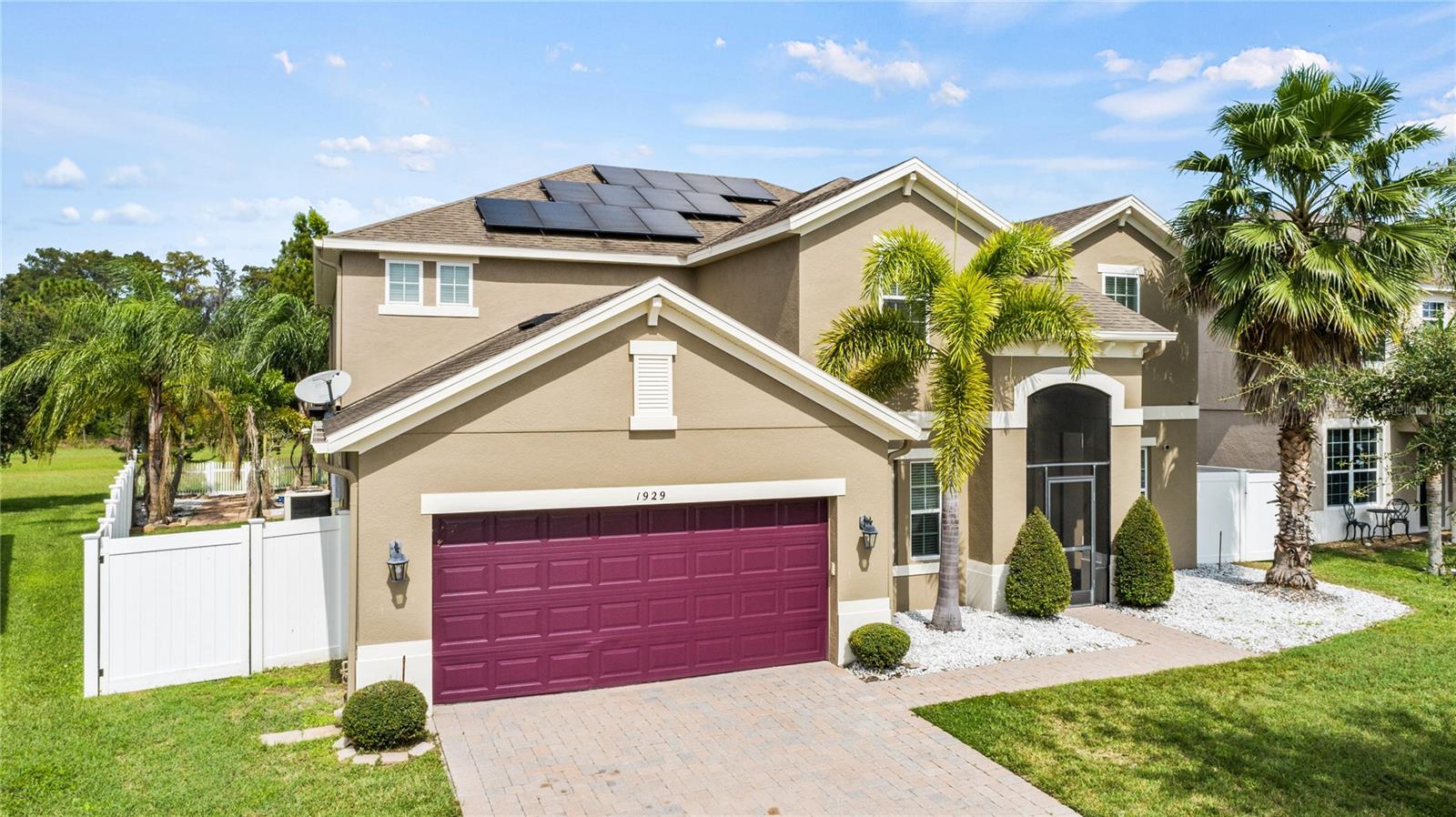
Priced at Only: $699,000
For more Information Call:
(352) 279-4408
Address: 1929 Plantation Oak Drive, ORLANDO, FL 32824
Property Location and Similar Properties
- MLS#: R4907213 ( Residential )
- Street Address: 1929 Plantation Oak Drive
- Viewed: 57
- Price: $699,000
- Price sqft: $149
- Waterfront: No
- Year Built: 2014
- Bldg sqft: 4679
- Bedrooms: 4
- Total Baths: 5
- Full Baths: 4
- 1/2 Baths: 1
- Garage / Parking Spaces: 2
- Days On Market: 417
- Additional Information
- Geolocation: 28.381 / -81.3488
- County: ORANGE
- City: ORLANDO
- Zipcode: 32824
- Subdivision: Sawgrass Plantation Ph 01a
- Elementary School: Wetherbee Elementary School
- Middle School: South Creek Middle
- High School: Cypress Creek High
- Provided by: JL GREATHOUSE & ASSOC. LLC
- Contact: James Greathouse
- 813-857-5717
- DMCA Notice
-
DescriptionPRICE IMPROVEMENT !!! COME SEE!!! Solar Panels are paid OFF!! A Beautiful Sawgrass Plantation Home. This Pool home features a wonderful view. The kitchen has all new appliances. Interior and exterior paint for this home. Large office space and the Master bedroom down. The Master includes a large walk in closet and large tub. Bedrooms 2, 3 and 4 are all up along with a Family room and separate game room. Lots of space for guests. Two full bathrooms are featured upstairs. The pool features a full bath as well. Many an evening can be spent poolside with your fantastic view. It's all here waiting for you!!
Payment Calculator
- Principal & Interest -
- Property Tax $
- Home Insurance $
- HOA Fees $
- Monthly -
Features
Building and Construction
- Covered Spaces: 0.00
- Exterior Features: Private Mailbox, Sliding Doors
- Flooring: Carpet, Laminate
- Living Area: 3625.00
- Roof: Shingle
Land Information
- Lot Features: Conservation Area
School Information
- High School: Cypress Creek High
- Middle School: South Creek Middle
- School Elementary: Wetherbee Elementary School
Garage and Parking
- Garage Spaces: 2.00
- Open Parking Spaces: 0.00
- Parking Features: Garage Door Opener
Eco-Communities
- Pool Features: Gunite, In Ground
- Water Source: Public
Utilities
- Carport Spaces: 0.00
- Cooling: Central Air
- Heating: Central
- Pets Allowed: Yes
- Sewer: Public Sewer
- Utilities: Electricity Available, Sewer Available, Solar, Water Available
Finance and Tax Information
- Home Owners Association Fee Includes: Pool, Recreational Facilities
- Home Owners Association Fee: 104.00
- Insurance Expense: 0.00
- Net Operating Income: 0.00
- Other Expense: 0.00
- Tax Year: 2022
Other Features
- Appliances: Convection Oven, Cooktop, Dishwasher, Disposal, Electric Water Heater, Refrigerator
- Association Name: First Service Residential - Kelsey McKee
- Association Phone: 954-925-8200
- Country: US
- Interior Features: Ceiling Fans(s), Primary Bedroom Main Floor, Split Bedroom, Walk-In Closet(s)
- Legal Description: SAWGRASS PLANTATION - PHASE 1A 68/91 LOT35
- Levels: Two
- Area Major: 32824 - Orlando/Taft / Meadow woods
- Occupant Type: Vacant
- Parcel Number: 19-24-30-7601-00-350
- Possession: Close of Escrow
- View: Pool, Trees/Woods
- Views: 57
- Zoning Code: P-D
Similar Properties
Nearby Subdivisions
Arborsmdw Woods
Beacon Park Ph 3
Bishop Landing
Bishop Lndg Ph 1
Cedar Bend At Meadow Woods Ph
Cedar Bendmdw Woods Ph 02 Ac
Club Courts At Meadow Woods Ph
Creekstone
Creekstone Ph 2
Estatessawgrass Plantation
Forest Ridge
Greenpointe
Harbor Lakes 50 77
Heather Glen At Meadow Woods 4
Islebrook Ph 01
Islebrook Ph 02 4487
La Cascada Ph 01c
Lake Preserve
Lake Preserve Ph 2
Lake Preserve Ph 2
Lake Preserveph 2
Meadow Woods Village 01
Meadow Woods Village 03
Meadow Woods Village 04
Meadow Woods Village 05
Meadow Woods Village 06
Meadow Woods Village 07 Ph 02
Meadow Woods Village 08
Meadow Woods Vlg 9 Ph 2
Meadows At Boggy Creek
Oakshire Estates
Orlando Kissimmee Farms
Pebble Creek Ph 02
Reservesawgrass Ph 3
Reservesawgrass Ph 5
Reservesawgrass Ph 6
Reservesawgrassph 1
Reservesawgrassph 4c
Rosewood
Sandpoint At Meadow Woods
Sawgrass Plantation Ph 01a
Sawgrass Plantationph 1d1
Sawgrass Plantationph 1d2
Somerset Park Ph 1
Somerset Park Ph 2
Somerset Park Ph 3
Somerset Park Phase 3
Southchase
Southchase Ph 01b Village 01
Southchase Ph 01b Village 02
Southchase Ph 01b Village 06
Southchase Ph 01b Village 07
Southchase Ph 01b Village 10
Southchase Ph 01b Village 11a
Southchase Ph 01b Village 13 P
Southchase Ph 1b Vlg 1 And 3
Spahlers Add
Spring Lake
Taft
Taft Tier 10
Taft Town
Wetherbee Lakes Sub
Wetherbee Lakes Subdivision Ph
Willow Pond Ph 01
Willowbrook Ph 02
Windcrest At Meadow Woods 51 2
Windrosesouthmeadow Un 1
Woodland Park
Woodland Park Ph 2
Woodland Park Ph 3
Woodland Park Ph 6 7
Woodland Park Phase 1a
Woodland Park Phase2
Wyndham Lakes Estates



