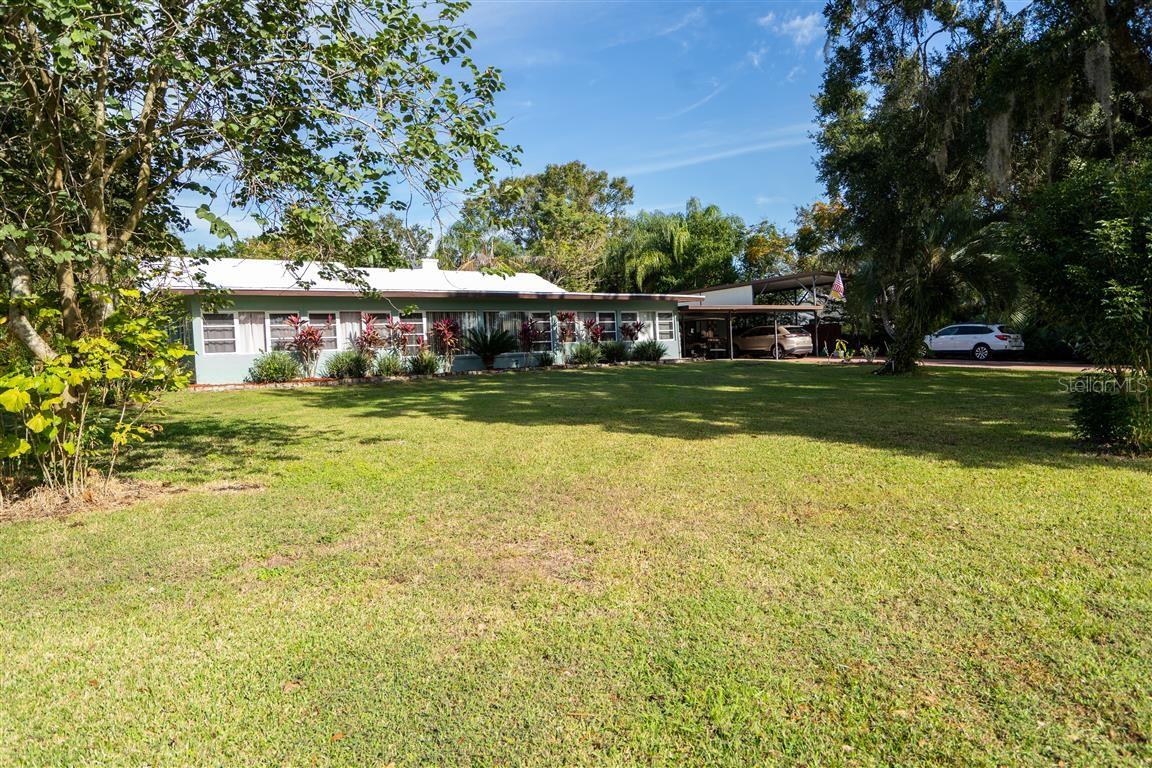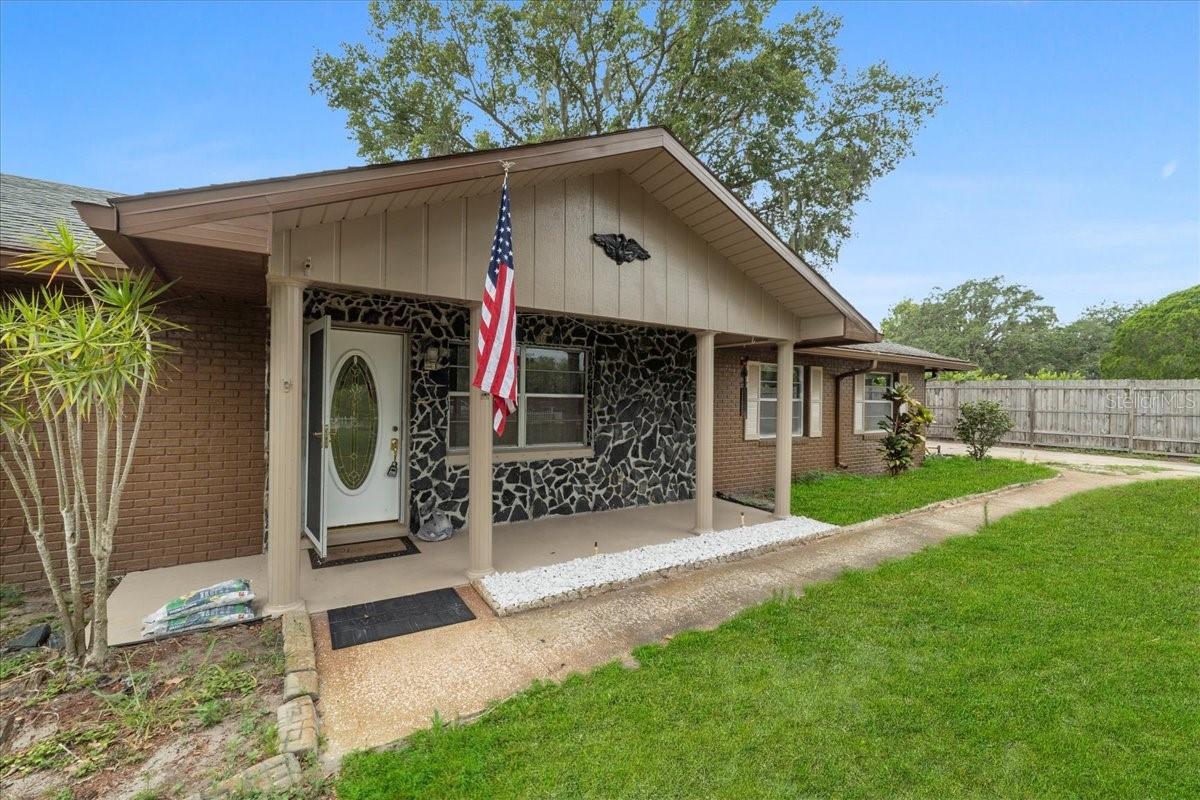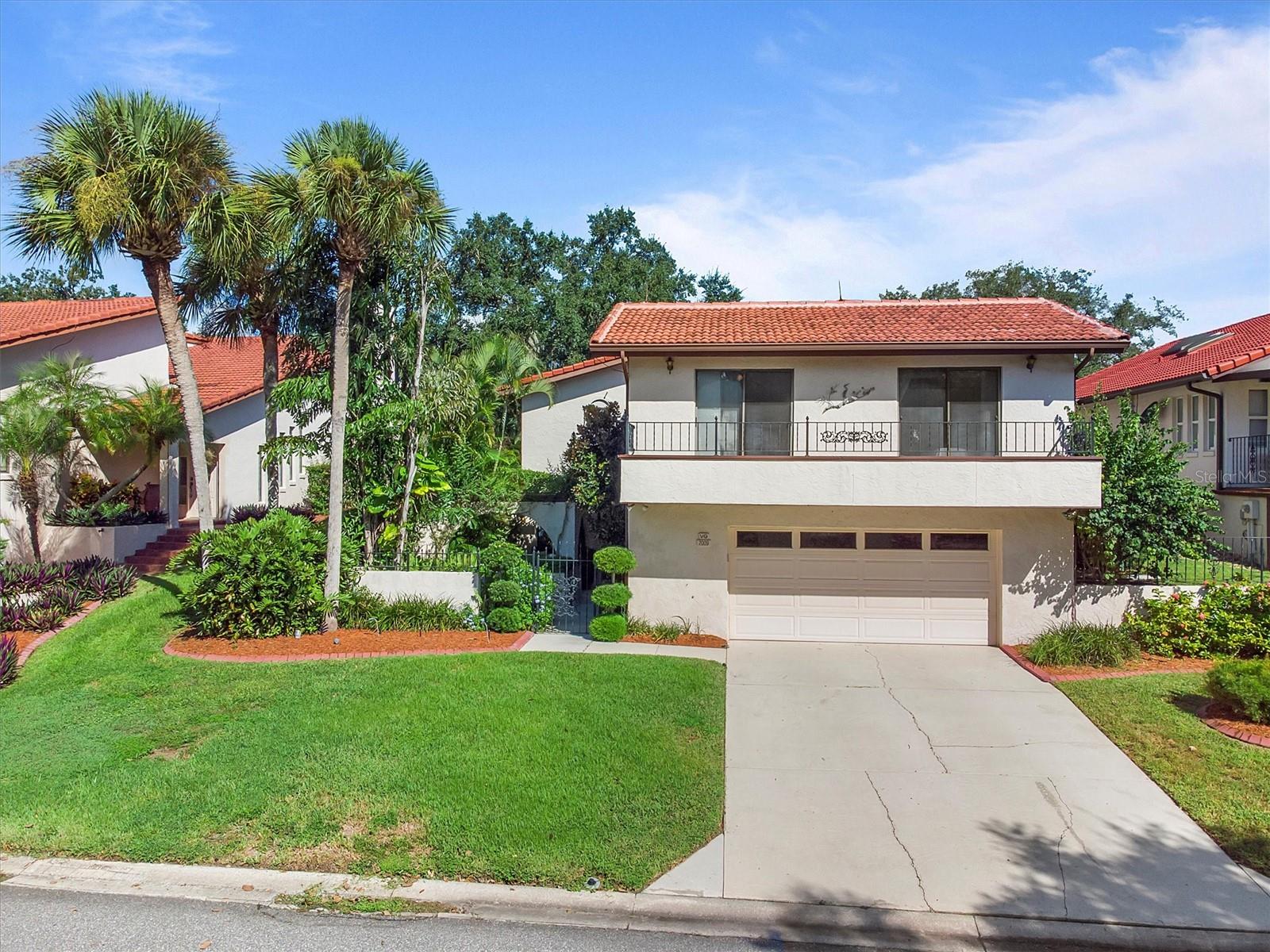Submit an Offer Now!
9351 Old Tiger Creek Trail, Lake Wales, FL 33898
Property Photos

Priced at Only: $378,000
For more Information Call:
(352) 279-4408
Address: 9351 Old Tiger Creek Trail, Lake Wales, FL 33898
Property Location and Similar Properties
- MLS#: 2236464 ( Single Family )
- Street Address: 9351 Old Tiger Creek Trail
- Viewed: 17
- Price: $378,000
- Price sqft: $149
- Waterfront: Yes
- Wateraccess: Yes
- Waterfront Type: Canal,Lake Access
- Year Built: 1983
- Bldg sqft: 2544
- Bedrooms: 3
- Total Baths: 2
- Full Baths: 2
- Days On Market: 257
- Additional Information
- Geolocation: 27.8083 / -81.4389
- County: POLK
- City: Lake Wales
- Zipcode: 33898
- Subdivision: Not In Hernando
- Elementary School: Not Zoned for Hernando
- Middle School: Not Zoned for Hernando
- High School: Not Zoned for Hernando
- Provided by: Keller Williams-Elite Partners
- Contact: Lisa M Cunningham
- (352) 688-6500

- DMCA Notice
-
DescriptionAre you searching for the perfect waterfront home with citrus trees? This charming property, situated on a generous 0.51 acre lot with 140 feet of Tiger Creek frontage, offers breathtaking natural views from every corner. The home's unique design features two master bedrooms and a third bedroom created from a converted garage, blending comfort and flexibility. With two full baths and a private dock that provides access to Tiger Creek, which leads to Lake Walk in Water, this home offers a serene waterside lifestyle. It also boasts a new roof and well pump for peace of mind.The converted garage, equipped with central heating and cooling, serves as a third bedroom, adding extra living space. Just a street away, a public boat ramp on Boat Landing Road provides convenient access to the water. During the rainy season, boats with an 18 inch draft or less can travel from your private dock to the lake. The property is designed for outdoor enjoyment, with canoe and kayak stands for two boats and easy water access via steps, perfect for launching or swimming.With ample parking, including a carport, there's plenty of room for recreational vehicles. The double fenced yard ensures a safe space for pets, and a spacious, covered, and enclosed lanai with window A/C, measuring 10.2 by 29.1 feet, offers a comfortable area to relax and enjoy the view of the creek. The main home is equipped with central heating and air conditioning, and uses well water. Additionally, a shed provides extra storage. Imagine picking a lime from your tree for a refreshing drink, sitting on your dock, watching the wildlife, and embracing your new slice of paradise.
Payment Calculator
- Principal & Interest -
- Property Tax $
- Home Insurance $
- HOA Fees $
- Monthly -
Features
Bedrooms / Bathrooms
- Master Bedroom / Bath: Shower Only
Building and Construction
- Absolute Longitude: 81.438882
- Approx Sqft Under Roof: 2544.00
- Construction: Concrete Block, Stucco
- Exterior Features: Patio-Enclosed
- Fence: Chain Link, Fence Partial
- Flooring: Ceramic Tile
- New Construction: No
- Paved Road: Yes
- Roof: Shingle
- Sqft Source: Tax Roll
Property Information
- Property Group Id: 19990816212109142258000000
Land Information
- Acreage Info: Over 1/2 to 1 Acre
- Additional Acreage: No
- Lot Sqft: 22216.00
School Information
- Elementary School: Not Zoned for Hernando
- High School: Not Zoned for Hernando
- Middle School: Not Zoned for Hernando
- Schools School Year From: 2023
- Schools School Year To: 2024
Garage and Parking
- Garage Parking: Covered Parking
Eco-Communities
- Approx Water Frontage: 140
- Greenbelt: No
- Water: Well
Utilities
- Carport: 1 Car
- Cooling: Central Electric
- Fireplace: No
- Heat: Central Electric
- Sewer: Septic - Private
- Utilities: Cable Available, Electric Available
Finance and Tax Information
- Homestead: No
- Home Owners Association: No
- Tax Year: 2023
- Terms Available: Cash, Conventional, FHA, VA Loan
Mobile Home Features
- Mobilemanufactured Type: N/A
Other Features
- Current Zoning: Other - Not Hernando
- Equipment And Applicances: Dishwasher, Microwave, Oven/Range-Electric, Refrigerator
- Exclusions Y/N/Unknown: Unknown
- Interior Features: Open Floor Plan
- Legal Description: BEG SE COR OF LOT 22 OF TIGER CREEK SUB RUN S 81 DEG 59 MIN E 40.97 FT N 04 DEG 30 MIN W 180 FT TO POB RUN N 04 DEG 30 MIN W 140 FT N 45 DEG E 34.80 FT CREEK SELY ALONG CREEK 152 FT M/L S 29 DEG 43 MIN W 85 FT S 04 DEG 30 MIN E 20 FT N 81 DEG 59 MIN W 100.33 FT TO POB
- Section: 29
- Sinkhole Report: Unknown
- Sinkhole: Unknown
- Special Info: Sold As Is
- Split Plan: Yes
- Style: Ranch
- Views: 17
Similar Properties
Nearby Subdivisions
Brookshire
Chandley Point
Country Club Village Condo
Country Club Village Ph 02
Country Oaks Estates
Dentons Sub 2
East Park Heights Add
Fairmont Sub
Goldenbough
Golf View Park
Hesperides Sub Revised
Highland Manor
Highland Park
Highland Park Manor 04
Indian Lake Estates
Lake Haven Acres
Lake Pierce Heights
Lake Pierce Heights Resub Pt
Lake Pierce Hts
Lake Pierce Ranchettes Fifth A
Lake Walk In Water Heights
Mammoth Grove
None
Not In Hernando
Not In Subdivision
Oakwood Golf Club Ph 2
Other
Palm Acres
Pleasant Acres Un 1
Revised Hesperides Sub
Seasons At Mabel Place
Seminole Ridge
South Starr Hills
Starr Lake Development Company
Sunset Place
Sunset Pointe Ph 02
Sunset Pointe Phase Three
Taylor Groves
Templeton Groves Villa
Tiger Creek Forest
Tiger Creek Forest Add
Tiger Crk Sub
Timberlake Sub
Timberlane
Timberlane Sub
Tiotie Beach Estates
Tiotie Beach Subdivision
Walk In Water Lake Estates
Walk In Water Lake Estates Ph
Walk In Water Lake Ests Ph 3
Woodlands


















































