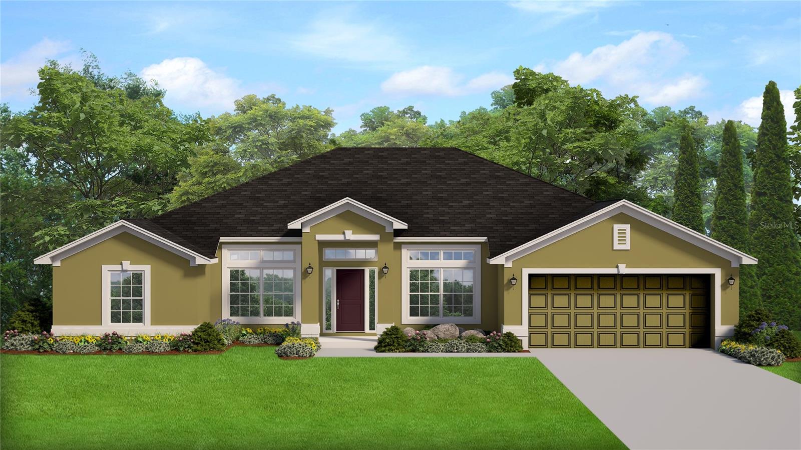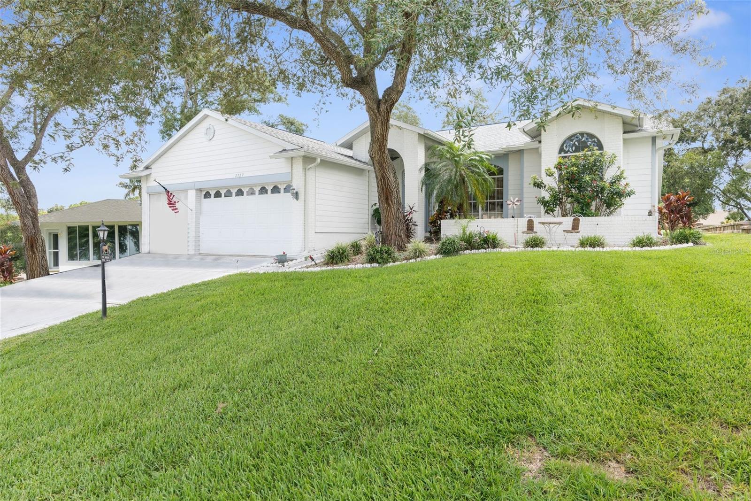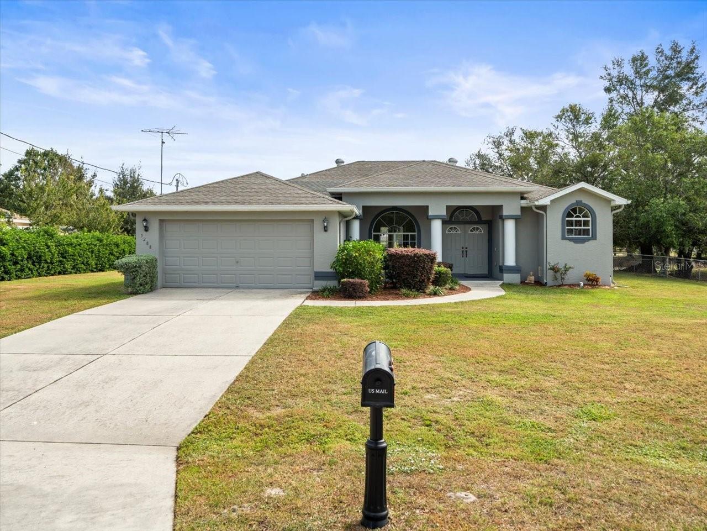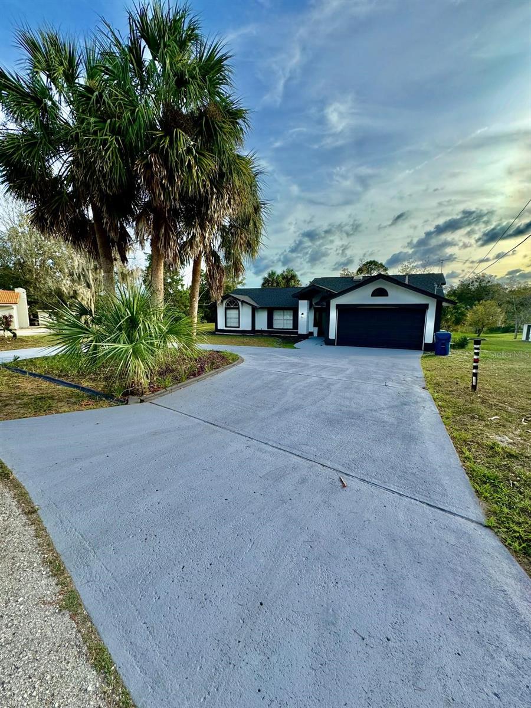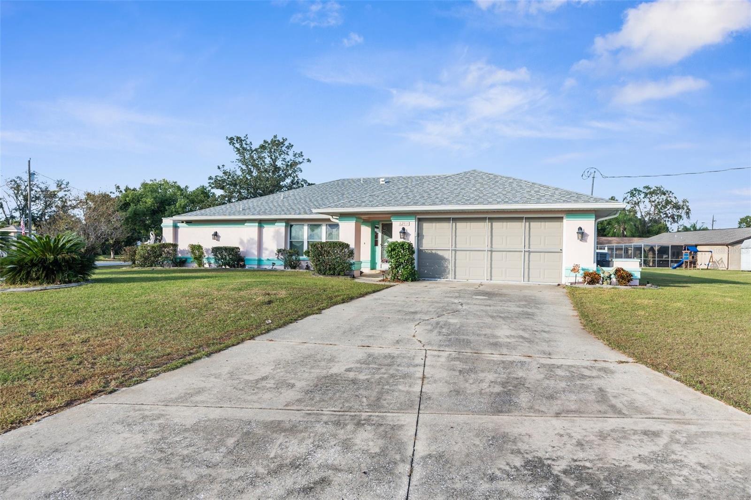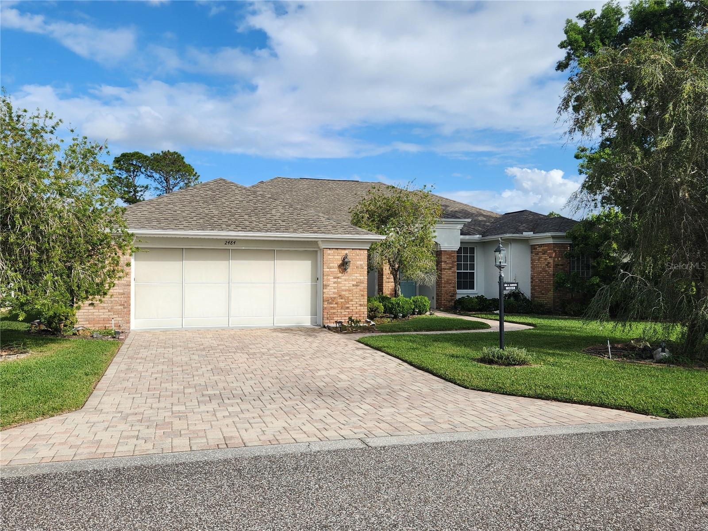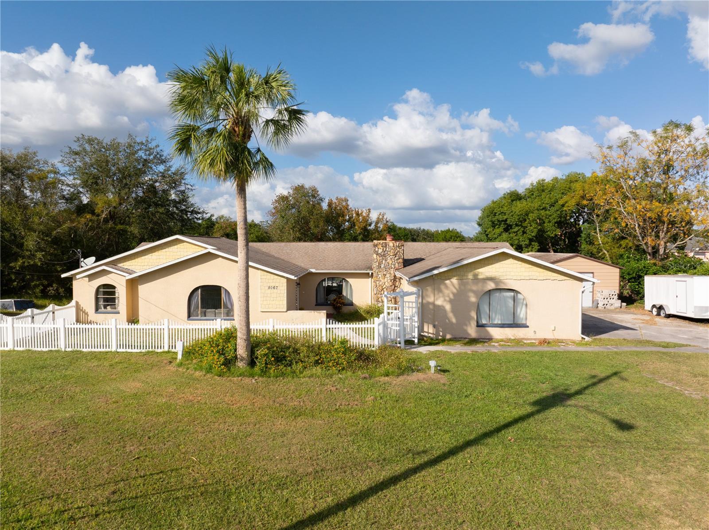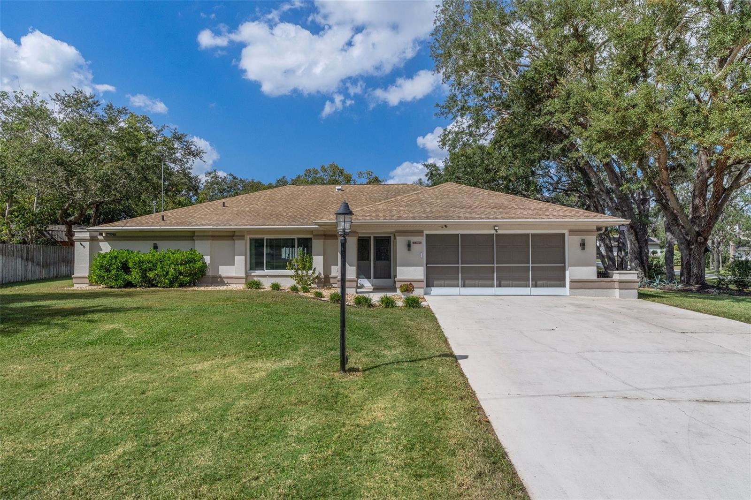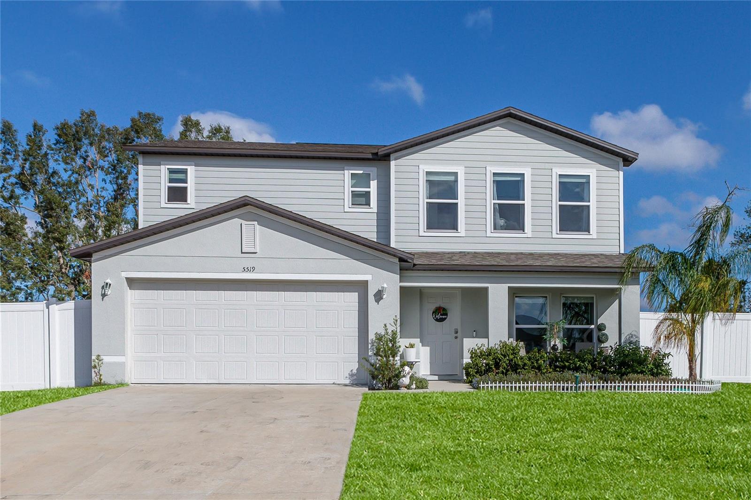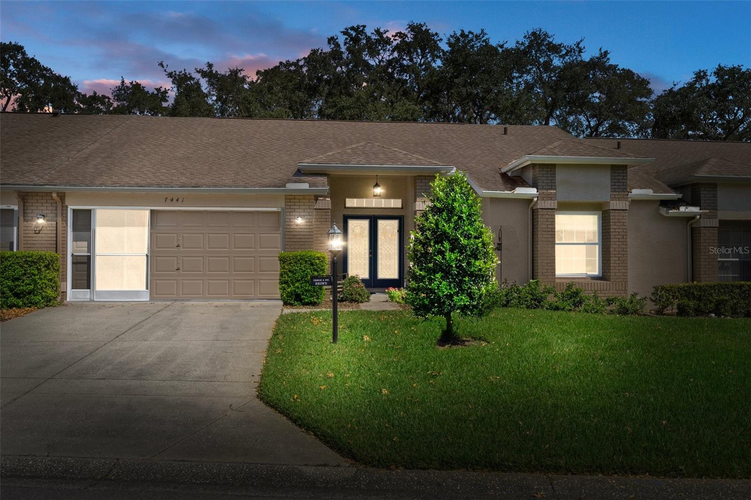Submit an Offer Now!
6803 Plumleaf Court, Spring Hill, FL 34606
Property Photos

Priced at Only: $399,900
For more Information Call:
(352) 279-4408
Address: 6803 Plumleaf Court, Spring Hill, FL 34606
Property Location and Similar Properties
Adult Community
- MLS#: 2239446 ( Single Family )
- Street Address: 6803 Plumleaf Court
- Viewed: 22
- Price: $399,900
- Price sqft: $283
- Waterfront: No
- Year Built: 1991
- Bldg sqft: 1415
- Bedrooms: 2
- Total Baths: 2
- Full Baths: 2
- Garage / Parking Spaces: 1
- Days On Market: 136
- Additional Information
- Geolocation: 28.4759 / -82.6044
- County: HERNANDO
- City: Spring Hill
- Zipcode: 34606
- Subdivision: Timber Pines Tr 12 Un 2
- Elementary School: Deltona
- Middle School: Fox Chapel
- High School: Weeki Wachee
- Provided by: Keller Williams-Elite Partners
- Contact: Tracie Maler
- (352) 688-6500

- DMCA Notice
-
DescriptionWelcome to your dream home in the heart of Timber Pines Golfing Community! This totally updated, exquisite 2 bedroom, 2 bathroom PLUS office villa is the perfect blend of modern luxury and comfort, designed with attention to every detail. The villa is pet friendly, allowing up to two dogs, making it ideal for pet lovers. Warm wood flooring flows through the living areas and newer laminate was recently added to the bedrooms. Revel in the smooth ceilings after the removal of the old popcorn finish. The interior received a fresh coat of paint in 2020, while the exterior was updated in 2023, giving the home a crisp, modern look.The master bedroom features high ceilings and a stunning custom fauxed feature wall behind the headboard, embedded with crystals that sparkle in the morning light, adding a touch of elegance and luxury to your private retreat. The master bathroom has been completely renovated, featuring soffit removal, a raised shower, new insulation, updated plumbing, new flooring, elegant tile work, contemporary fixtures, and a new commode with heated bidet. The guest bathroom has also been fully updated, mirroring the luxurious renovations of the master bathroom, including soffit removal, new insulation, plumbing, flooring, tile, and fixtures. Each bathroom includes a solar tube which fills the rooms with natural sunlight. Both bedrooms boast custom made closets, providing ample storage space. Unwind in the new jetted tub with temperature control, perfect for a relaxing soak after a day on the golf course. Custom window treatments, including shades and plantation shutters, offer privacy and style.The kitchen is a chef's delight, featuring custom wood cabinets with granite counters, all new appliances, a new sink, faucet, garbage disposal, and a stylish new backsplash. Round the corner near the coffee bar and discover a separate office with tons of storage, wood cabinets, and granite countertops, perfect for remote work or managing personal affairs. New interior doors and hardware, along with updated interior lighting, add to the home's modern appeal. New external lighting enhances the villa's curb appeal, making it stand out in the community. The new garage door and opener provide secure and easy access to your vehicle and storage space. A new water treatment system ensures high quality water throughout the home. Stay comfortable year round with the newly installed thermostat in 2024. Custom made hurricane shutters are included to give you that sense of security during storm season.This villa offers a perfect blend of luxury, convenience, and modern amenities, all within a vibrant and welcoming community. Don't miss the chance to make this beautiful villa your new home!
Payment Calculator
- Principal & Interest -
- Property Tax $
- Home Insurance $
- HOA Fees $
- Monthly -
Features
Bedrooms / Bathrooms
- Master Bedroom / Bath: Bidet, Dual Sinks, Jetted Tub, Master on Main, Separate Tub/Shower, Walk-in Closet(s)
Building and Construction
- Absolute Longitude: 82.604407
- Approx Sqft Under Roof: 2039.00
- Construction: Concrete Block, Foundation - Slab, Stucco
- Exterior Features: Courtyard, Door-Double Entry, Door-Sliding Glass, Entry-Ground Level, Gutters/Downspouts, Hurricane Shutters, Lanai, Patio-Enclosed
- Flooring: Ceramic Tile, Laminate Wood, Wood
- New Construction: No
- Paved Road: Yes
- Roof: Shingle
- Sqft Source: Tax Roll
Property Information
- Property Group Id: 19990816212109142258000000
Land Information
- Acreage Info: Up to 1/4 Acre
- Additional Acreage: No
- Lot Description: Cul-de-sac, Mixed Topography
- Lot Sqft: 5227.00
- Lot: 0770
- Subdiv Num: 6122
School Information
- Elementary School: Deltona
- High School: Weeki Wachee
- Middle School: Fox Chapel
- Schools School Year From: 2024
- Schools School Year To: 2025
Garage and Parking
- Garage Parking: Attached, Drive-Paved, Garage Door Opener, Garage Door Opener Remote, Golf Cart, Oversized, Side Entry Garage Door, Washer/Dryer Hook-up
Eco-Communities
- Greenbelt: No
- Water: HCUD, Irrigation - Well
Utilities
- Carport: None
- Cooling: Central Electric
- Electric: Underground
- Fireplace: No
- Heat: Central Electric, Heat Pump
- Road Type: Private
- Sewer: Sewer - HCUD
- Utilities: Cable Available, DSL Available, High Speed Internet Available
Finance and Tax Information
- Condohoacdd Fee In: Cable, Common Area Maintenance, Community Pool, Fidelity Bond, Golf Course, Grounds Maintenance, Irrigation, Pool Service, Recreational Facilities, Reserve Fund, Road Maintenance, Security, Site Manager, Tennis Court(s), Trash Removal
- Homestead: No
- Home Owners Association Fees: 314.00
- Home Owners Association Schedule: Monthly
- Home Owners Association: Yes
- Tax Year: 2023
- Terms Available: Cash, Conventional, FHA
Mobile Home Features
- Mobilemanufactured Type: N/A
Other Features
- Block: 0000
- Current Zoning: PDP
- Equipment And Applicances: Ceiling Fan(s), Dishwasher, Disposal, Dryer, Garage Door Opener(s), Garage Remote, Jetted Tub, Laundry Tub, Microwave Hood, Oven-Convection, Oven/Range-Electric, Refrigerator, Smoke Detector(s), Washer, Water Softner Owned
- Exclusions Y/N/Unknown: No
- Interior Features: Book Case(s), Breakfast Bar, Ceiling-Vaulted, Counters-Stone, Decorator Lights, Open Floor Plan, Pantry, Plantation Shutters, Pull Down Stairs, Solar Tube(s), Walk-in Closet(s), Window Treatment(s), Wood Cabinets
- Legal Description: Timber Pines Tr 12 Unit 2 Lot 77
- Level: One
- Section: 21
- Sinkhole Report: Unknown
- Sinkhole: Unknown
- Special Info: Sold As Is
- Split Plan: Yes
- Style: Other - See Remarks
- The Range: 17
- Views: 22
Similar Properties
Nearby Subdivisions
Berkeley Manor
Berkeley Manor Ph I
Berkeley Manor Phase I
Berkeley Manor Unit 3
Berkeley Manor Unit 4 Ph 2
Forest Oaks
Forest Oaks Unit 1
Forest Oaks Unit 4
Not On List
Royal Highland
Spring Hill
Spring Hill Un 2
Spring Hill Unit 1
Spring Hill Unit 1 Repl 2
Spring Hill Unit 13
Spring Hill Unit 14
Spring Hill Unit 17
Spring Hill Unit 2
Spring Hill Unit 21
Spring Hill Unit 22
Spring Hill Unit 23
Spring Hill Unit 25
Spring Hill Unit 26
Spring Hill Unit 4
Spring Hill Unit 4 Repl 1
Spring Hill Unit 5
Spring Hill Unit 6
Spring Hill Unit 7
Timber Hills Plaza Ph 1
Timber Pines
Timber Pines (village At)
Timber Pines Pn Gr Vl Tr 6 1a
Timber Pines Pn Gr Vl Tr 6 2a
Timber Pines Tr 11 Un 1
Timber Pines Tr 12 Un 2
Timber Pines Tr 13 Un 1a
Timber Pines Tr 13 Un 1b
Timber Pines Tr 13 Un 2a
Timber Pines Tr 16 Un 2
Timber Pines Tr 19 Un 1
Timber Pines Tr 2 Un 1
Timber Pines Tr 2 Un 2
Timber Pines Tr 21 Un 1
Timber Pines Tr 21 Un 2
Timber Pines Tr 21 Un 3
Timber Pines Tr 22 Un 1
Timber Pines Tr 22 Un 2
Timber Pines Tr 25
Timber Pines Tr 27
Timber Pines Tr 30
Timber Pines Tr 36
Timber Pines Tr 41 Ph 1
Timber Pines Tr 41 Ph 1 Rep
Timber Pines Tr 45
Timber Pines Tr 46 Ph 1
Timber Pines Tr 47
Timber Pines Tr 47 Un 2
Timber Pines Tr 47 Un 3
Timber Pines Tr 49
Timber Pines Tr 5 Un 1
Timber Pines Tr 53
Timber Pines Tr 55
Timber Pines Tr 58
Timber Pines Tr 61 Un 3 Ph1 Rp
Timber Pines Tr 8 Un 1
Timber Pines Tr 8 Un 2a - 3
Timber Pines Tr 9a
Timber Pines Tr 9a Repl 1
Tmbr Pines Pn Gr Vl
Weeki Wachee Acres Add
Weeki Wachee Acres Add Un 1
Weeki Wachee Hghts
Weeki Wachee Hills Unit 1
Weeki Wachee Woodlands
Weeki Wachee Woodlands Un 1








































