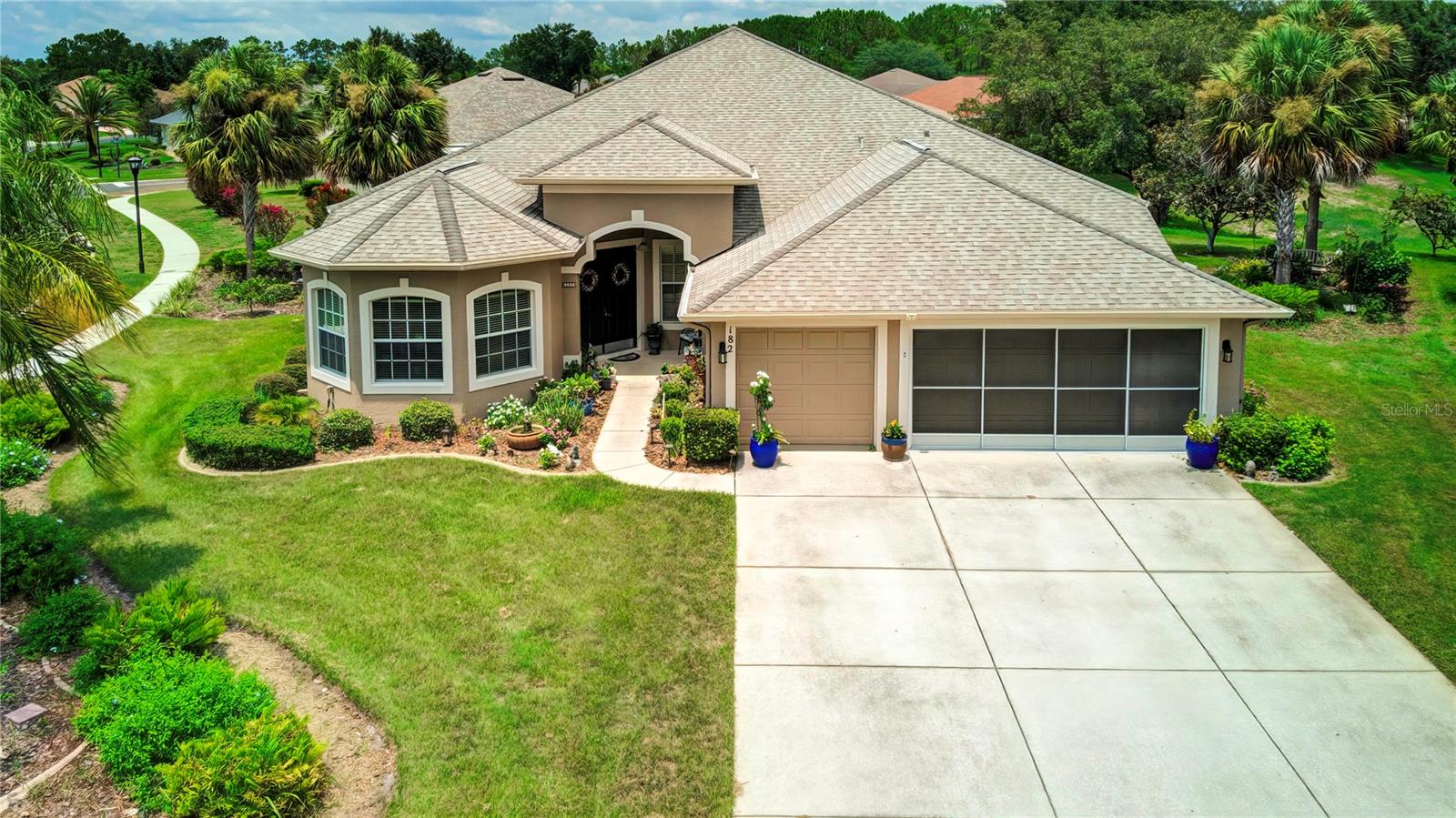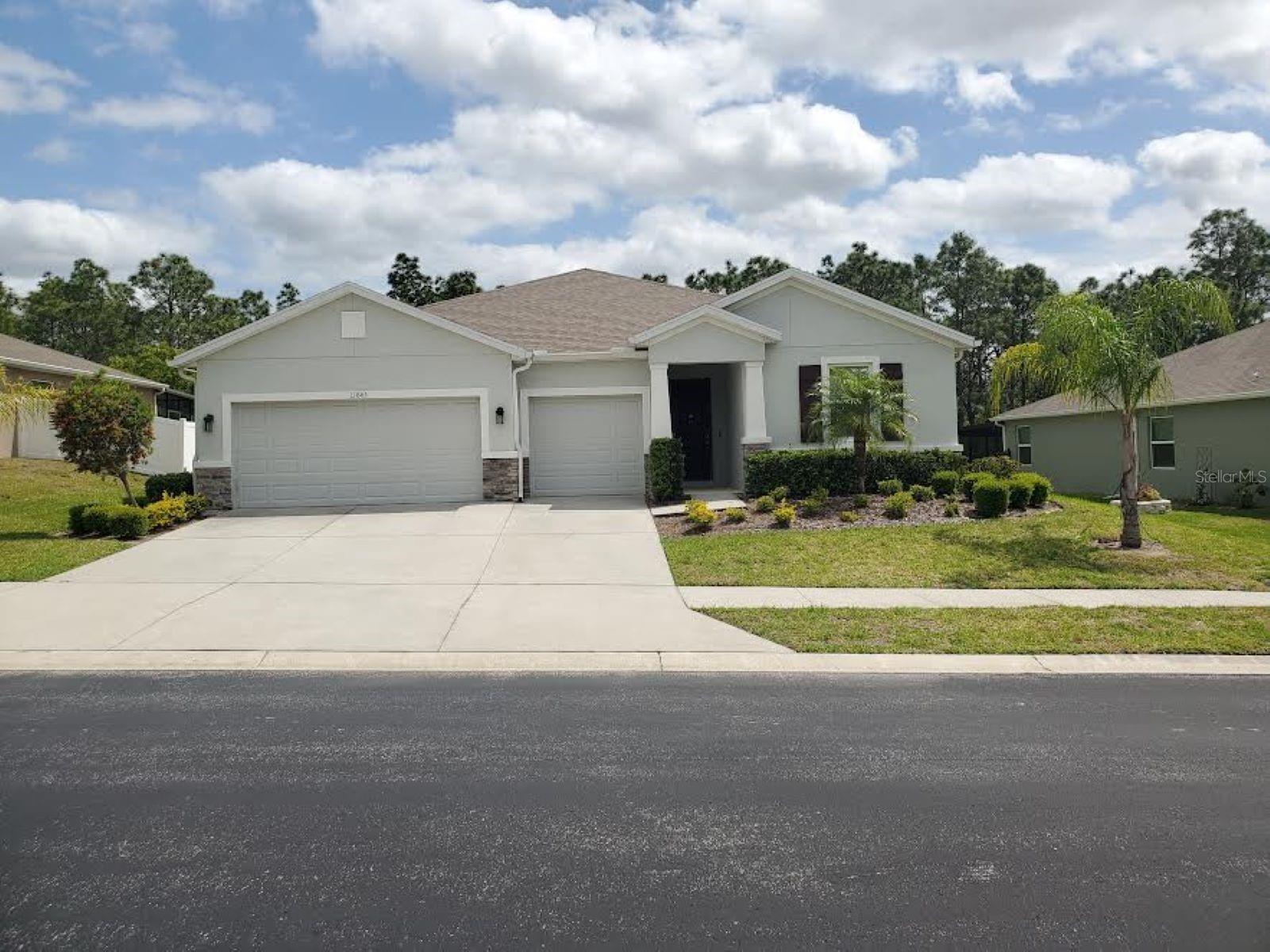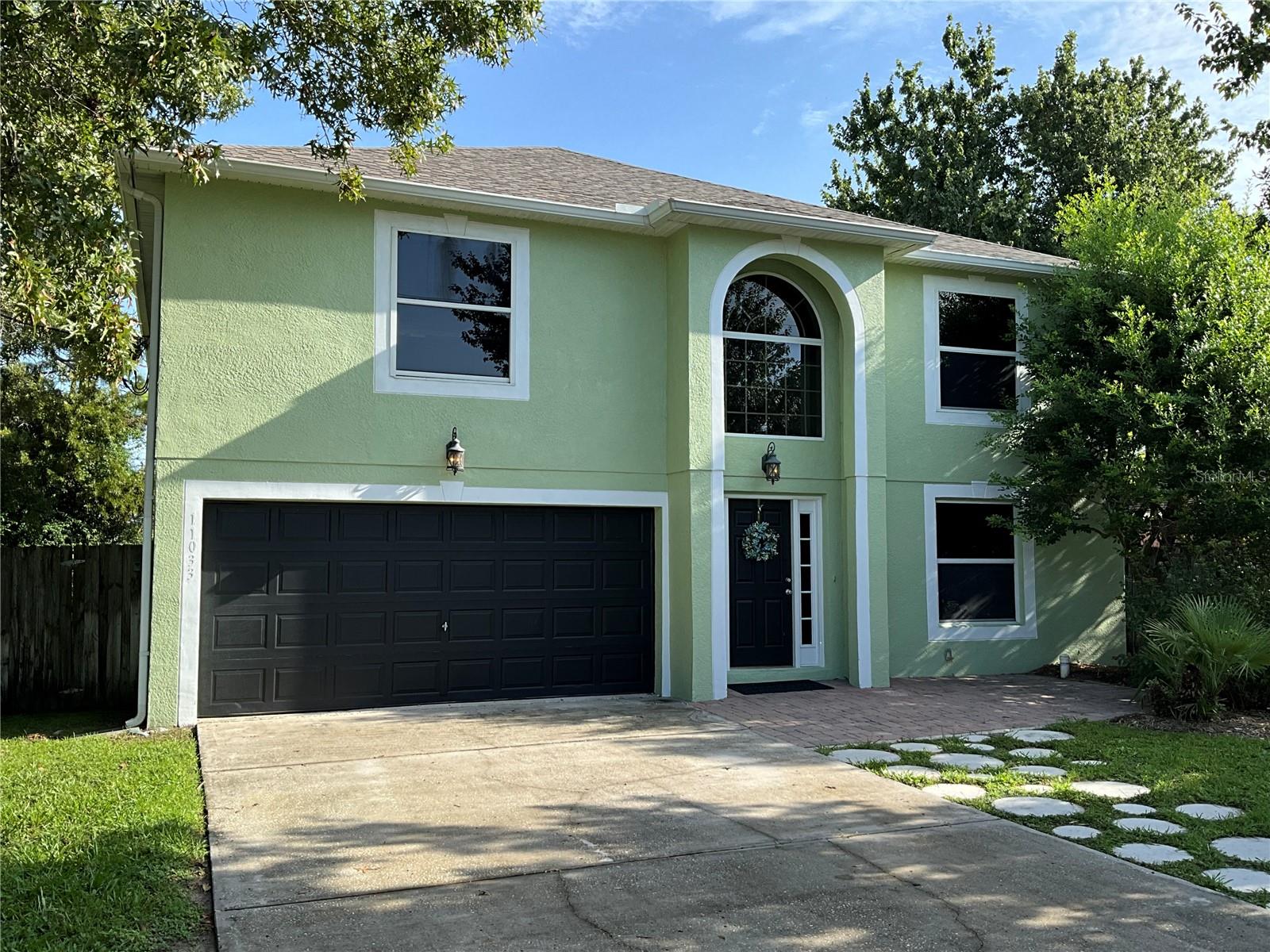Submit an Offer Now!
11033 Auburndale Street, Spring Hill, FL 34609
Property Photos

Priced at Only: $385,000
For more Information Call:
(352) 279-4408
Address: 11033 Auburndale Street, Spring Hill, FL 34609
Property Location and Similar Properties
- MLS#: 2240026 ( Single Family )
- Street Address: 11033 Auburndale Street
- Viewed: 14
- Price: $385,000
- Price sqft: $128
- Waterfront: No
- Year Built: 2005
- Bldg sqft: 3016
- Bedrooms: 4
- Total Baths: 4
- Full Baths: 3
- 1/2 Baths: 1
- Garage / Parking Spaces: 2
- Days On Market: 48
- Additional Information
- Geolocation: 28.479 / -82.5427
- County: HERNANDO
- City: Spring Hill
- Zipcode: 34609
- Subdivision: Spring Hill Unit 15
- Elementary School: Explorer K
- Middle School: Fox Chapel
- High School: Springstead
- Provided by: BHHS Florida Properties Group
- Contact: Tina Lynn Molesi
- (352) 688-2227

- DMCA Notice
-
DescriptionWelcome Home! This Spectacular Two Story Home offers 4 bedrooms, 3.5 bathrooms, and 2 car garage. The first floor features laminate flooring throughout, a spacious kitchen with island and dinette area, a large family room, half bathroom and a separate dining or formal living room. The newly carpeted stairway leads you to the second floor which has a large room/office with laminate flooring, an oversized master bedroom with new carpeting, two walk in closets, and a master bathroom. There are three additional bedrooms, also with new carpeting, and 2 additional bathrooms. The second bedroom includes an En Suite Bathroom, perfect for guests or mother in law. The fenced backyard has a newly covered patio and a nice sized shed for storage. This home has a sprinkler system, UV protected film on all windows for comfort and efficiency, and a new Roof (Feb 2024, includes 25 year guarantee on install and 50 yr guarantee on the material, transferable.) Close to all amenities, including schools, shopping, restaurants, boating, fishing, airports, attractions, and Florida's beautiful beaches. Easy commute to Tampa and Orlando. Make this wonderful home yours today!
Payment Calculator
- Principal & Interest -
- Property Tax $
- Home Insurance $
- HOA Fees $
- Monthly -
For a Fast & FREE Mortgage Pre-Approval Apply Now
Apply Now
 Apply Now
Apply NowFeatures
Bedrooms / Bathrooms
- Master Bedroom / Bath: Master Upstairs
Building and Construction
- Absolute Longitude: 82.542706
- Approx Sqft Under Roof: 3410.00
- Construction: Concrete Block, Foundation - Slab, Stucco
- Exterior Features: Outdoor Lighting, Patio-Open, Shed/Utility Building
- Fence: Wood
- Flooring: Carpet, Laminate Wood
- New Construction: No
- Paved Road: Yes
- Roof: Shingle
- Sqft Source: Tax Roll
Property Information
- Property Group Id: 19990816212109142258000000
Land Information
- Acreage Info: Up to 1/4 Acre
- Additional Acreage: No
- Lot Description: Flat, Irregular
- Lot Sqft: 10000.00
- Lot: 27
- Subdiv Num: 5150
School Information
- Elementary School: Explorer K-8
- High School: Springstead
- Middle School: Fox Chapel
- Schools School Year From: 2023
- Schools School Year To: 2023
Garage and Parking
- Garage Parking: Attached
Eco-Communities
- Energy Features: Tinted Windows
- Greenbelt: No
- Water: HCUD
Utilities
- Carport: None
- Cooling: Central Electric
- Fireplace: No
- Heat: Central Electric
- Road Type: County/City Maintained
- Sewer: Septic - Private
- Utilities: Cable Available, Electric Available, High Speed Internet Available, Street Lights
Finance and Tax Information
- Homestead: Yes
- Home Owners Association: No
- Tax Year: 2023
- Terms Available: Cash, Conventional, FHA, VA Loan
Mobile Home Features
- Mobilemanufactured Type: N/A
Other Features
- Block: 934
- Current Zoning: PDP
- Equipment And Applicances: Dishwasher, Microwave, Range Hood, Refrigerator
- Exclusions Y/N/Unknown: Unknown
- Interior Features: Laundry Closet, Open Floor Plan, Walk-in Closet(s)
- Legal Description: SPRING HILL UNIT 15 BLK 934 LOT 27 ORB 474 PG 384
- Level: Two
- Section: 18
- Sinkhole Report: Report Available
- Sinkhole: Yes
- Split Plan: No
- Style: Contemporary
- The Range: 18
- Views: 14
Similar Properties
Nearby Subdivisions
Anderson Snow Estates
Avalon West
Avalon West Ph 1
Avalon West Phase 1 Lot 98
B S Sub In S 34 Rec
B - S Sub In S 3/4 Unrec
Barony Woods Ph 1
Barony Woods Ph 3
Barony Woods Phase 1
Barrington At Sterling Hills
Barringtonsterling Hill
Barringtonsterling Hill Un 2
Brightstone
Brookview Villas
Caldera
Crown Pointe
East Linden Est Un 1
East Linden Estate
Hernando Highlands Unrec
Huntington Woods
Isle Of Avalaon
Not On List
Oaks (the) Unit 4
Oaks The
Padrons West Linden Estates
Park Ridge Villas
Pine Bluff
Plantation Estates
Plantation Palms
Preston Hollow
Pristine Place Ph 1
Pristine Place Ph 2
Pristine Place Ph 4
Pristine Place Ph 5
Pristine Place Phase 1
Pristine Place Phase 2
Pristine Place Phase 5
Rainbow Woods
Sand Ridge
Sand Ridge Ph 1
Sand Ridge Ph 2
Silverthorn Ph 1
Silverthorn Ph 2a
Silverthorn Ph 2b
Silverthorn Ph 3
Silverthorn Ph 4 Sterling Run
Spring Hill
Spring Hill 2nd Replat Of
Spring Hill Unit 1
Spring Hill Unit 10
Spring Hill Unit 11
Spring Hill Unit 12
Spring Hill Unit 13
Spring Hill Unit 14
Spring Hill Unit 15
Spring Hill Unit 15 Blk 934 Lo
Spring Hill Unit 16
Spring Hill Unit 18
Spring Hill Unit 18 Repl 2
Spring Hill Unit 20
Spring Hill Unit 24
Spring Hill Unit 6
Spring Hill Unit 8
Spring Hill Unit 9
Sterling Hill
Sterling Hill Ph 1a
Sterling Hill Ph 1b
Sterling Hill Ph 2a
Sterling Hill Ph 2b
Sterling Hill Ph 3
Sterling Hill Ph1a
Sterling Hill Ph2b
Sterling Hill Ph3
Sterling Hills Ph3 Un1
Sterling Hills Ph3 Un1 Pep2
Sunset Landing
The Oaks
Verano
Village Van Gogh
Villages At Avalon Ph 1
Villages At Avalon Ph 3c
Villages Of Avalon
Villages Of Avalon Ph 3b1
Villagesavalon Ph Iv
Vlgs Of Avalon Ph 2b West
Wellington At Seven Hills Ph 2
Wellington At Seven Hills Ph 3
Wellington At Seven Hills Ph 5
Wellington At Seven Hills Ph 6
Wellington At Seven Hills Ph 7
Wellington At Seven Hills Ph 9
Wellington At Seven Hills Ph10
Wellington At Seven Hills Ph11
Wellington At Seven Hills Ph4
Wellington At Seven Hills Ph5a
Wellington At Seven Hills Ph5c
Wellington At Seven Hills Ph5d
Wellington At Seven Hills Ph6
Wellington At Seven Hills Ph7
Wellington At Seven Hills Ph9
Whiting Estates


























































