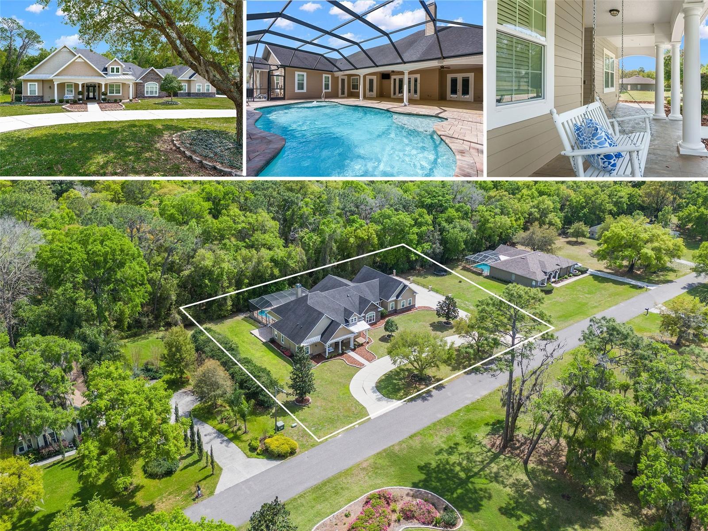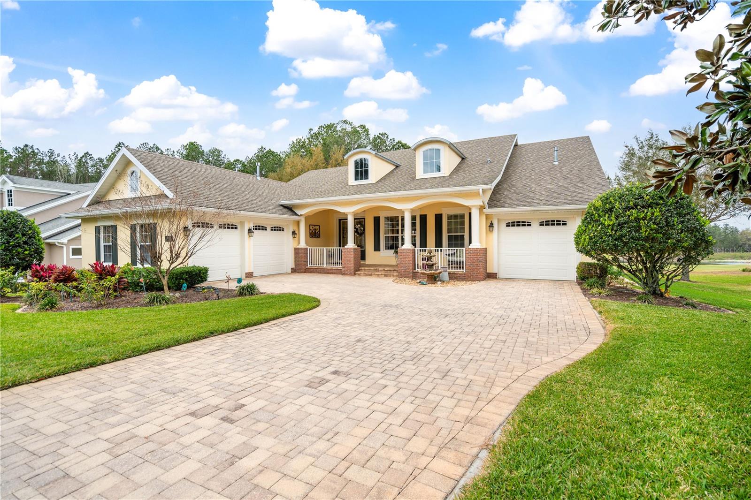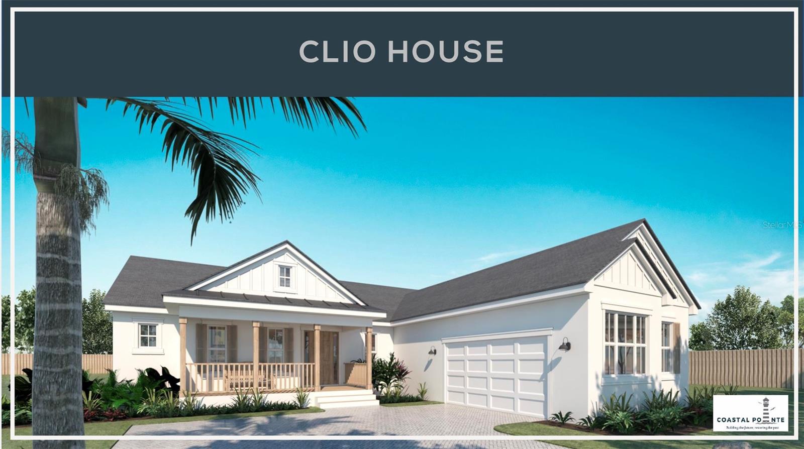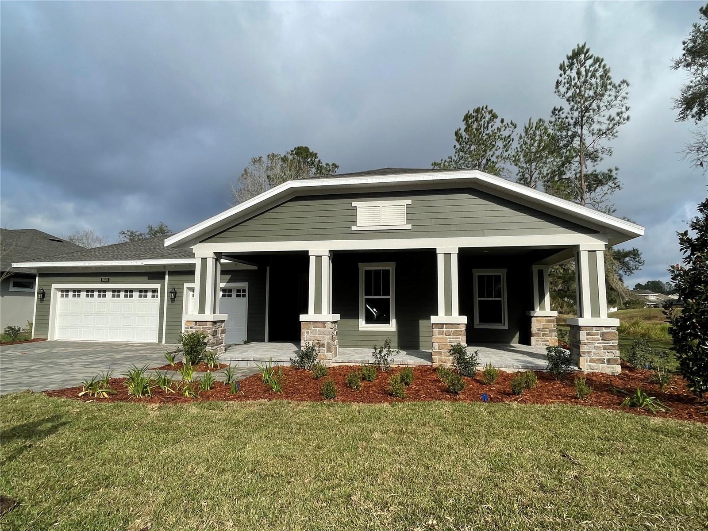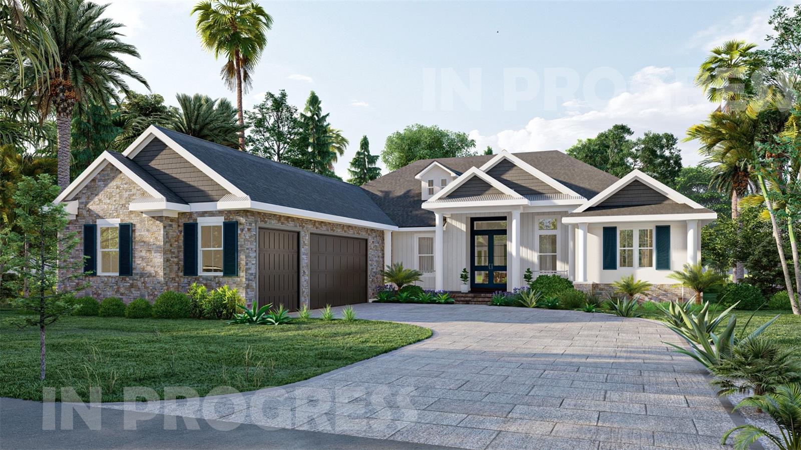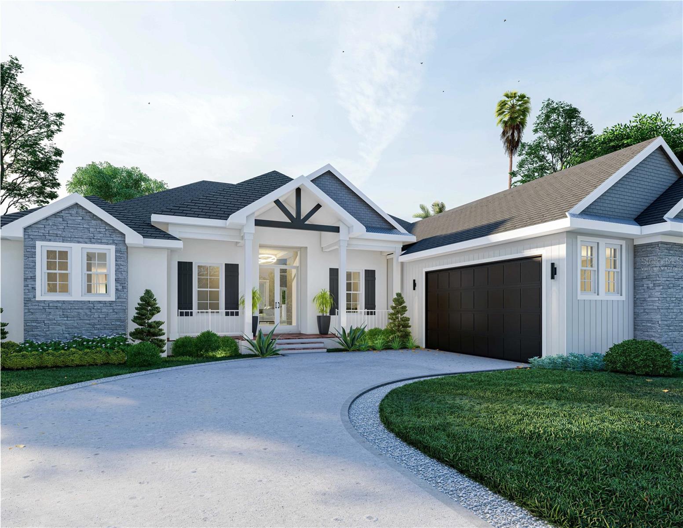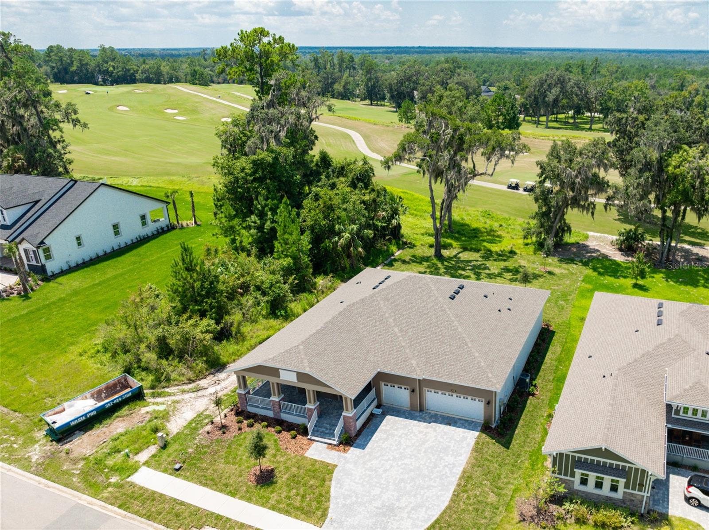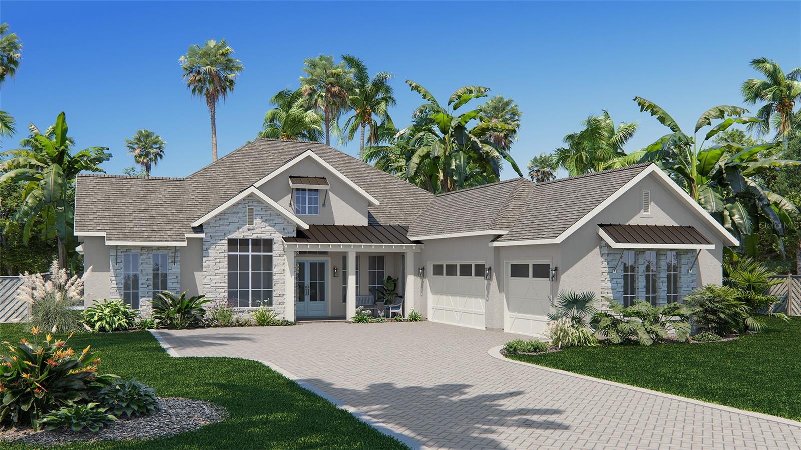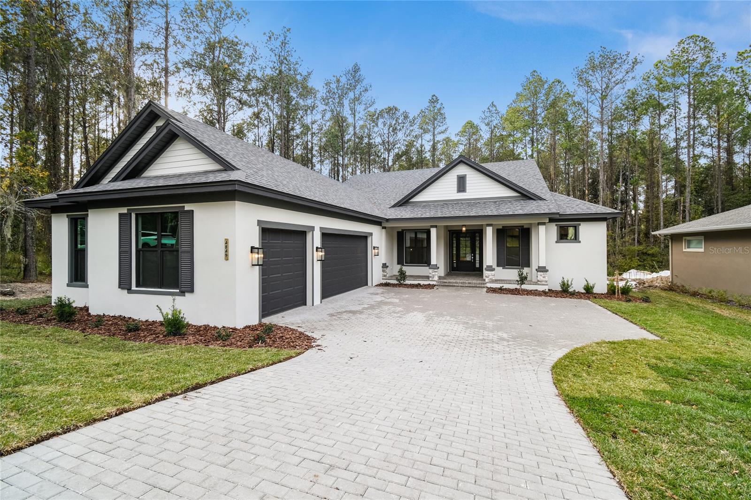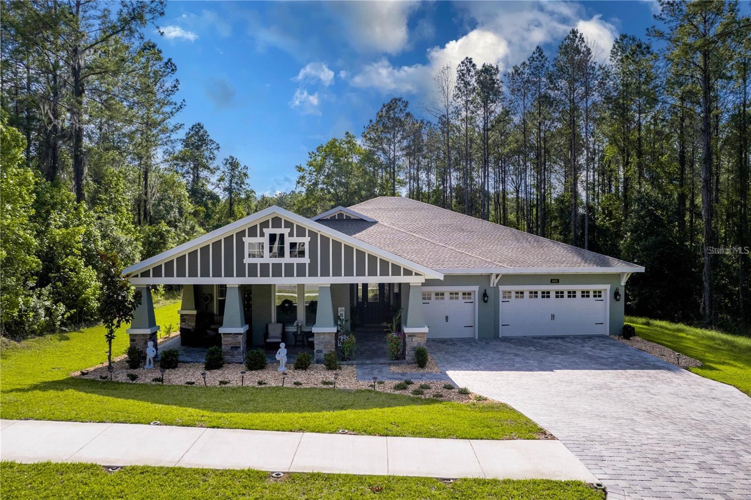Submit an Offer Now!
5324 Southern Valley Loop, Brooksville, FL 34601
Property Photos

Priced at Only: $777,000
For more Information Call:
(352) 279-4408
Address: 5324 Southern Valley Loop, Brooksville, FL 34601
Property Location and Similar Properties
- MLS#: 2240786 ( Single Family )
- Street Address: 5324 Southern Valley Loop
- Viewed: 3
- Price: $777,000
- Price sqft: $244
- Waterfront: No
- Year Built: 2006
- Bldg sqft: 3189
- Bedrooms: 3
- Total Baths: 4
- Full Baths: 4
- Garage / Parking Spaces: 2
- Days On Market: 5
- Additional Information
- Geolocation: 28.5065 / -82.4068
- County: HERNANDO
- City: Brooksville
- Zipcode: 34601
- Subdivision: Southern Hills
- Elementary School: Moton
- Middle School: West Hernando
- High School: Hernando
- Provided by: EXP Realty LLC
- Contact: Dawn M Gomez
- (888) 883-8509

- DMCA Notice
-
DescriptionWelcome to this exquisite 3 bedroom, 4 bathroom residence that seamlessly blends luxury with functionality. As you step through the entrance, you'll notice an elegant formal dining room on the right, with a stunning chandelier that sets the tone for the sophisticated ambiance throughout the home. Turning left, you'll discover the spacious master bedroom with crown molding and a barn door leading to an adjacent office space with sliding doors offering views and access to the pool. The master bathroom is a retreat in itself, featuring a walk in shower and a spacious walk in closet. Proceeding into the heart of the home, the kitchen boasts wood cabinets, granite countertops, stainless steel appliances, including a gas stove, and a convenient wine cooler for the wine enthusiasts. The living room is adorned with crown molding and a floor to ceiling electric fireplace, creating a warm and inviting atmosphere. Sliders open to the expansive screened in back patio, revealing a breathtaking pool and spa area with phone controlled temperature settings. The outdoor haven continues with the pool area featuring a large screened in back patio finished with brick pavers. This space includes a full kitchen equipped with multiple grills, refrigeration, and a sink. Venture upstairs to discover a large sport room complete with a full bar and bathroom. This space is perfect for entertaining guests or enjoying leisurely evenings. The back bedrooms and flex room are situated on the right side of the house, creating a private haven for family or guests. The split floor plan ensures optimal privacy, with the a flex room nestled between the two additional bedrooms. Beyond the living spaces, this home boasts thoughtful extras such as a custom photo wall in the living room and kitchen area, a water softener system, and a gas generator for added convenience. The home also includes two AC units one for upstairs and one for downstairs. The HOA includes internet, cable, landscaping, and exterior paint every 7 10 years. Southern Hills is a luxury gated community with a dedicated guard. This distinguished community offers breathtaking views and the privilege of enjoying the country club lifestyle on the prestigious 18 hole Pete Dye Signature Golf Course. The amenities at Southern Hills are unparalleled, featuring a golf pro shop, practice facilities, a six hole par three course, resort style clubhouse, and a full service restaurant. Stay active with the state of the art fitness center, Har Tru tennis courts, and winding trails within the secure confines of this gated community. Relax by the sparkling lagoon edge pool or explore the charming sidewalks that wind through this exclusive neighborhood. Southern Hills offers not just a home but a world class escape. Immerse yourself in the Southern Hills lifestyle, where exceptional amenities, security, and a vibrant community combine to create the perfect place to call home. Be sure to check out Southern Hill's website for a look at all these state of the art amenities. *New roof 2024!*
Payment Calculator
- Principal & Interest -
- Property Tax $
- Home Insurance $
- HOA Fees $
- Monthly -
For a Fast & FREE Mortgage Pre-Approval Apply Now
Apply Now
 Apply Now
Apply NowFeatures
Bedrooms / Bathrooms
- Master Bedroom / Bath: Dual Sinks, Garden Tub, Master on Main, Separate Tub/Shower, Walk-in Closet(s)
Building and Construction
- Absolute Longitude: 82.406755
- Approx Sqft Under Roof: 4632.00
- Construction: Concrete Block, Stucco
- Exterior Features: Entry-Ground Level, Front Porch, Gutters/Downspouts, Lanai, Landscaped, Outdoor Lighting, Summer Kitchen
- Flooring: Carpet, Ceramic Tile, Vinyl
- New Construction: No
- Paved Road: Yes
- Roof: Shingle
- Sqft Source: Tax Roll
Property Information
- Property Group Id: 19990816212109142258000000
Land Information
- Acreage Info: Up to 1/4 Acre
- Additional Acreage: No
- Lot Sqft: 10180.00
- Lot: 30
School Information
- Elementary School: Moton
- High School: Hernando
- Middle School: West Hernando
- Schools School Year From: 2023
- Schools School Year To: 2024
Garage and Parking
- Garage Parking: Attached, Drive-Paved, Drive-Private, Garage Door Opener, Garage Door Opener Remote, Side Entry Garage Door
Eco-Communities
- Energy Features: Programmable Thermostat, Zoned
- Greenbelt: No
- Pool / Spa Features: Child Safety Fence, Diamond Brite Finish, Hot Tub, Screen Enclosed, Waterfall
- Water: City Water
Utilities
- Carport: None
- Cooling: Central Electric
- Fireplace: No
- Heat: Central Gas, Zoned
- Sewer: Sewer - City
- Utilities: Cable Available, Electric Available, High Speed Internet Available, Street Lights
Finance and Tax Information
- Condohoacdd Fee In: Building Maintenance, Community Pool, Golf Course
- Homestead: Yes
- Home Owners Association Fees: 1119.18
- Home Owners Association Schedule: Quarterly
- Home Owners Association: Yes
- Tax Year: 2023
- Terms Available: Cash, Conventional, FHA, No Owner Financing, VA Loan
Mobile Home Features
- Mobilemanufactured Type: N/A
Other Features
- Current Zoning: PDP
- Equipment And Applicances: Bar Refrigerator, Ceiling Fan(s), Dishwasher, Dryer, Garage Door Opener(s), Garage Remote, Generator, Microwave, Oven/Range-Gas, Refrigerator, Smoke Detector(s), Washer, Water Softner Owned, Wine Cooler
- Exclusions Y/N/Unknown: Unknown
- Interior Features: Blinds, Ceiling-Standard, Ceiling-Tray, Counters-Solid Surface, Decorator Lights, Fireplace-Electric, Plantation Shutters, Walk-in Closet(s), Window Treatment(s)
- Legal Description: Description:SOUTHERN HILLS PLANTATION PH 1 BLK 7 LOT 30
- Sinkhole Report: Unknown
- Sinkhole: Unknown
- Split Plan: Yes
- Style: Contemporary
- The Range: 19
Similar Properties
Nearby Subdivisions
Ac Ayers Rdwisconpkwy Eac04
Ac Croom Rdmondon Hill0655ac03
Ac Us 19 E To C98ac02
Acreage
Blacks W C Add To
Botts Class 1 Sub
Brooksville
Brooksville Town Of
Candlelight Village
Cascades At S H Plant Ph 1 Rep
Cascades At Southern Hills
Cascades At Southern Plantatio
Cedar Falls Ph V
Country Club Est Unit 1
Country Club Estate
Cox Class 1 Sub
Croom Road Subdivision
Damac Est
Damac Estates
Deer Haven Est Unrec
Deer Haven Estates
Dogwood Estate Ph I
Dogwood Heights
Forest Hills Unrec
Fox Wood Plantation
Gamish Trails
Garmisch Hills
Golfview West
Grelles P H Sub
Gulf Ridge Park
H H Homesites
H And H Homesites
Home Terrace
Hortons Add
Istachatta Acres Unrecorded
Johnsons Add
Lake Lindsey City
Laurel Oaks
Laws Add To Brooksvl
Mitchell Heights
Mrs S S Mccampbells Add To
Not In Hernando
Not On List
Potter Field
Potterfield Hern Baby Farm
Reids Sub
Rice T S Sub
Saxon Heights
Southern Hills
Southern Hills Hilltop
Southern Hills Plantation
Southern Hills Plantation Ph 1
Southern Hills Plantation Ph 2
Southern Hills Plantation Ph 3
Southern Hills Plantation Ph2
Southern Hills Plnt Ph1 Bl4735
Southside Estates
Suncrest
Tests Sub
Ttg Ph 1 Class 1 Sub
Unplatted
Wc Blacks Addition
Whiteside
William Lane Class 1 Sub

























































































