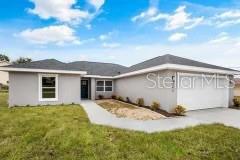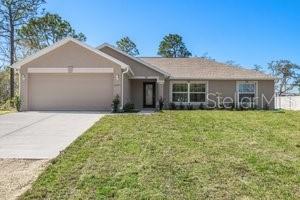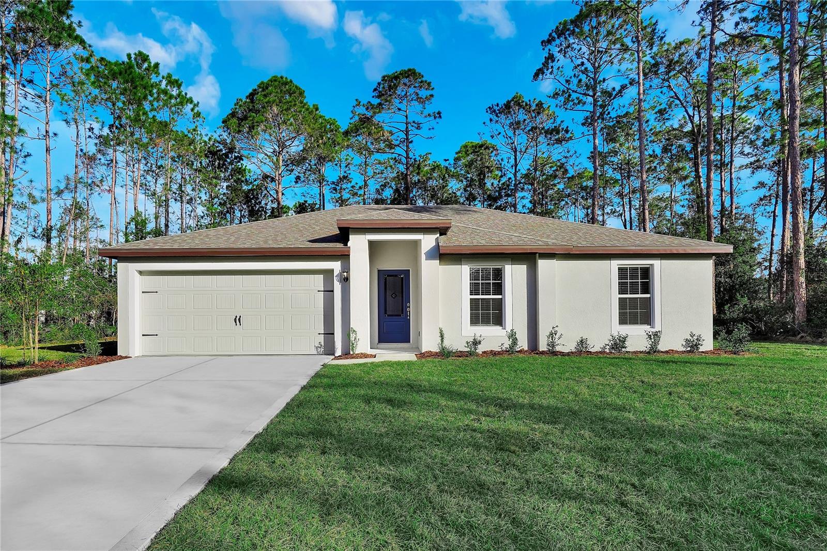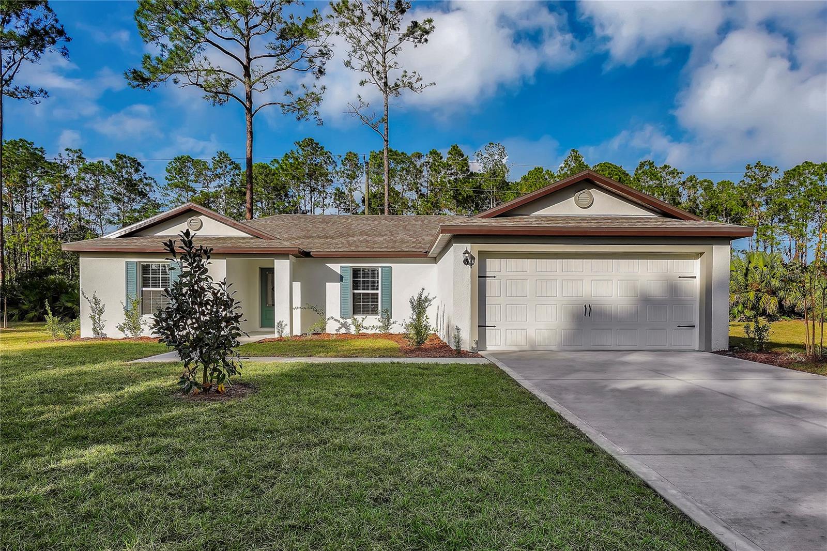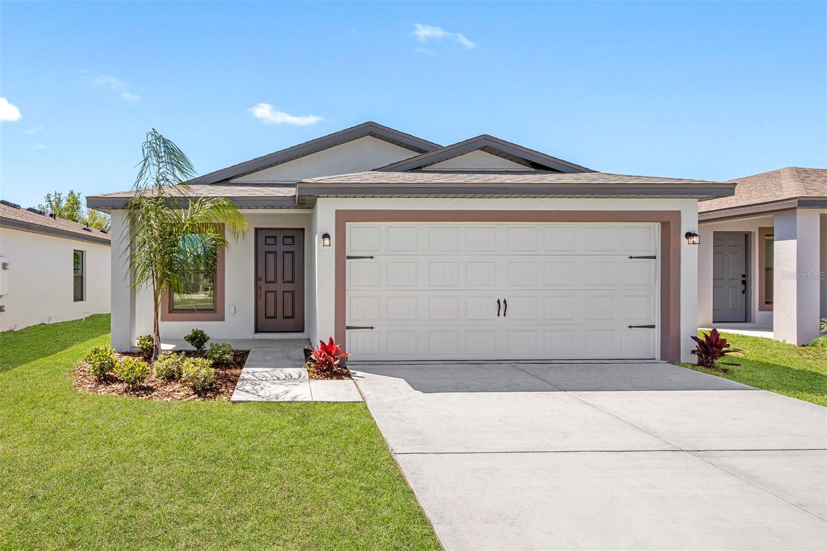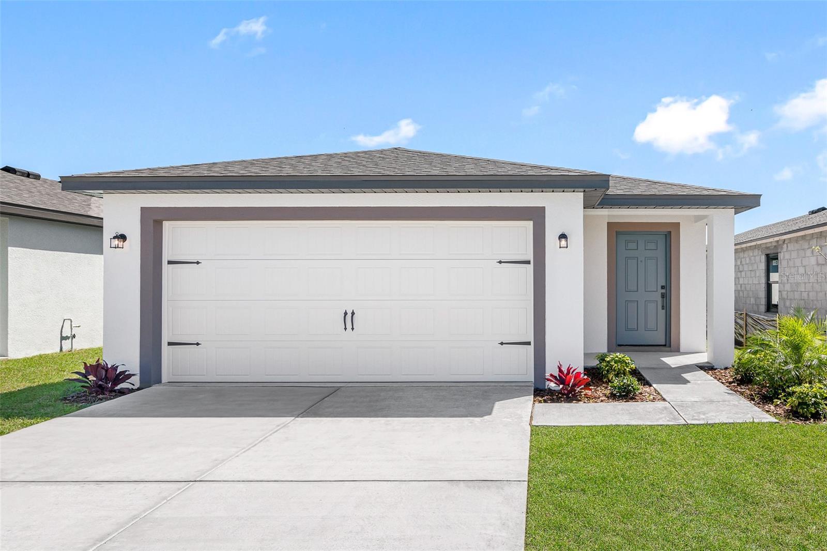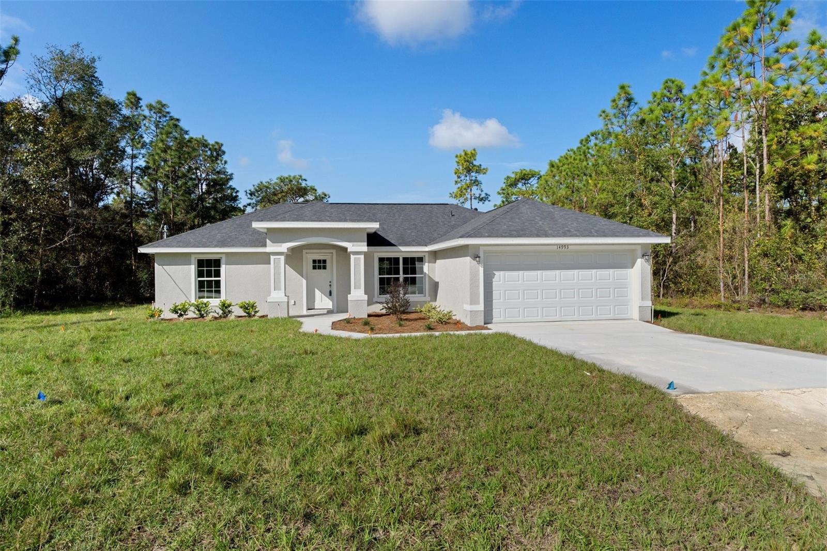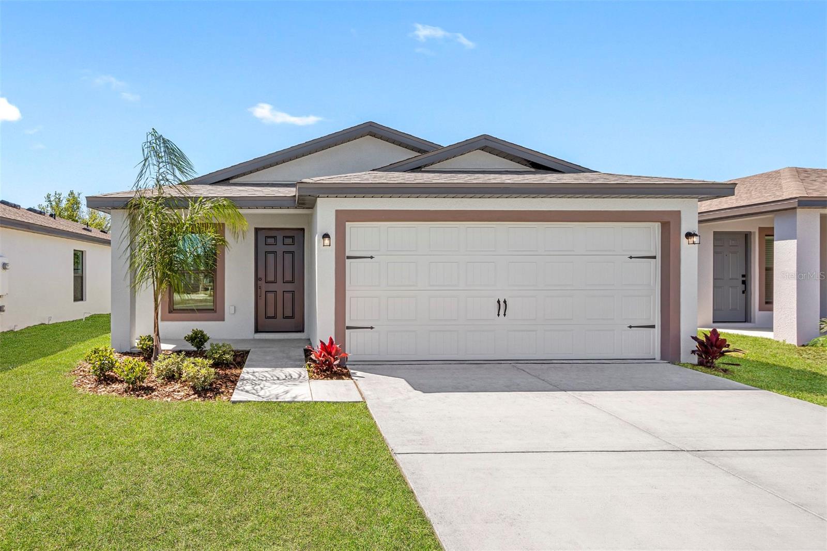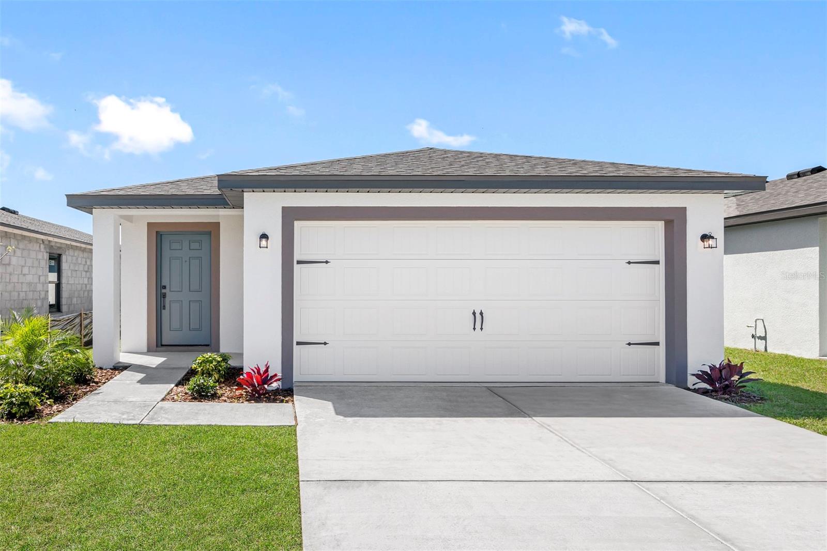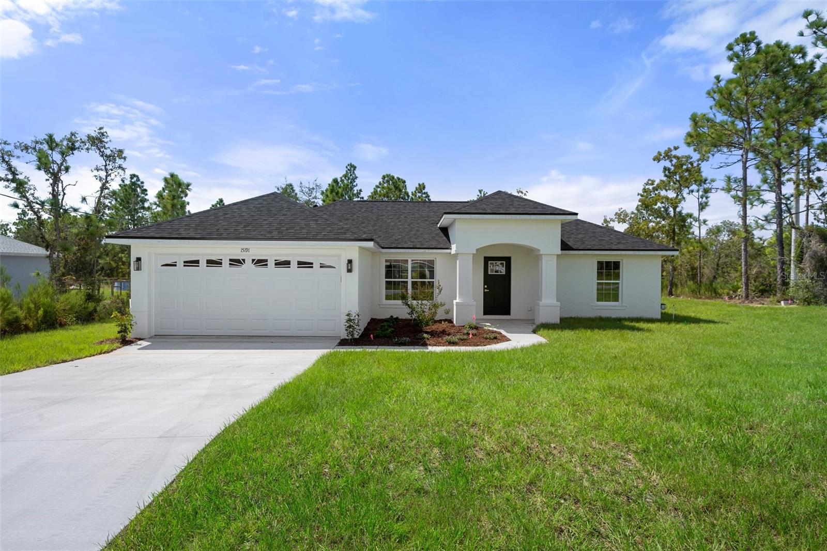Submit an Offer Now!
18312 Maberly Road, Weeki Wachee, FL 34614
Property Photos

Priced at Only: $281,000
For more Information Call:
(352) 279-4408
Address: 18312 Maberly Road, Weeki Wachee, FL 34614
Property Location and Similar Properties
- MLS#: 2241178 ( Single Family )
- Street Address: 18312 Maberly Road
- Viewed: 12
- Price: $281,000
- Price sqft: $275
- Waterfront: No
- Year Built: 2019
- Bldg sqft: 1023
- Bedrooms: 2
- Total Baths: 2
- Full Baths: 2
- Garage / Parking Spaces: 1
- Days On Market: 38
- Additional Information
- Geolocation: 28.6881 / -82.5346
- County: HERNANDO
- City: Weeki Wachee
- Zipcode: 34614
- Subdivision: Royal Highlands Unit 1b
- Elementary School: Winding Waters K
- Middle School: Winding Waters K
- High School: Weeki Wachee
- Provided by: 365 Realty Group Inc
- Contact: Teresina Jessie
- (941) 500-4511

- DMCA Notice
-
DescriptionWelcome to Royal Highlands, where Nature Coast living reaches new heights! Nestled on a generous 0.47 acre lot, this enchanting 2 bedroom, 2 bathroom home combines modern elegance with serene surroundings. Step through the inviting double door entryway into a sunlit space featuring cathedral ceilings and an open floor plan designed for both comfort and style. The gourmet kitchen is a chef's delight, showcasing sleek granite countertops, high end stainless steel appliances, and ample cabinetry for all your storage needs. The master suite is a tranquil retreat, offering a spacious walk in closet and an elegantly tiled walk in shower. Outside, your private oasis awaits a sparkling pool, perfect for cooling off on warm Florida days or enjoying peaceful evenings under the stars. Best of all, there are no HOA or CDD fees, granting you the freedom to enjoy your property with no added costs. Located in a quiet, rural setting, you're still just minutes away from modern conveniences. For outdoor adventurers, the renowned Weeki Wachee Springs, Weeki Wachee River, and Pine Island are all a short drive away, offering endless opportunities for kayaking, paddleboarding, or simply basking in Florida's natural beauty. Commuters will appreciate the easy access to the Suncoast Parkway, making trips to Tampa and Ocala a breeze. Nature enthusiasts can revel in the nearby Withlacoochee Trail, just half an hour away, or explore the Suncoast 50 trailhead only 6 miles from your doorstep. Experience the perfect blend of rural tranquility and modern convenience this Royal Highlands gem is ready for you to call home.
Payment Calculator
- Principal & Interest -
- Property Tax $
- Home Insurance $
- HOA Fees $
- Monthly -
Features
Bedrooms / Bathrooms
- Master Bedroom / Bath: Shower Only, Walk-in Closet(s)
Building and Construction
- Absolute Longitude: 82.534598
- Approx Sqft Under Roof: 1637.00
- Construction: Concrete Block, Foundation - Slab, Stucco
- Exterior Features: Door-Double Entry, Patio-Open
- Flooring: Ceramic Tile, Laminate Wood
- New Construction: No
- Paved Road: Yes
- Roof: Asphalt
- Sqft Source: Tax Roll
Property Information
- Property Group Id: 19990816212109142258000000
Land Information
- Acreage Info: Over 1/4 to 1/2 Acre
- Additional Acreage: No
- Lot Sqft: 20613.00
- Lot: 0110
- Subdiv Num: 3290
School Information
- Elementary School: Winding Waters K-8
- High School: Weeki Wachee
- Middle School: Winding Waters K-8
- Schools School Year From: 2024
- Schools School Year To: 2025
Garage and Parking
- Garage Parking: Drive-Concrete
Eco-Communities
- Greenbelt: No
- Water: Well
Utilities
- Carport: None
- Cooling: Central Electric
- Fireplace: No
- Heat: Central Electric
- Road Type: County/City
- Sewer: Septic - Private
- Utilities: Cable Available, Street Lights
Finance and Tax Information
- Homestead: Yes
- Home Owners Association: No
- Tax Year: 2023
- Terms Available: Cash, Conventional, FHA, VA Loan
Mobile Home Features
- Mobilemanufactured Type: N/A
Other Features
- Block: 0078
- Current Zoning: R1C
- Equipment And Applicances: Ceiling Fan(s), Dishwasher, Dryer, Oven/Range-Electric, Range Hood, Refrigerator, Washer
- Exclusions Y/N/Unknown: Unknown
- Interior Features: Ceiling-Cathedral, Counters-Solid Surface, Open Floor Plan, Walk-in Closet(s)
- Legal Description: ROYAL HIGHLANDS UNIT 1 B BLK 78 LOT 11
- Sinkhole Report: Unknown
- Sinkhole: Unknown
- Special Info: Sold As Is
- Split Plan: Yes
- Style: Ranch
- The Range: 18
- Views: 12
Similar Properties
Nearby Subdivisions
Green Hammock Sub
Hiway Farms Sub First Add
Leisure Retreats Unit 1
London Terrace
Newman Class 1 Sub
Not Applicable
Royal Highlands
Royal Highlands Unit 1b
Royal Highlands Unit 4
Royal Highlands Unit 5
Royal Highlands Unit 6
Royal Highlands Unit 7
Royal Highlands Unit 8
Spring Hill
Spring Hill Unit 7
U S 19 11 Add
U S 19 No 11 Addition
Woodhaven Estates









































