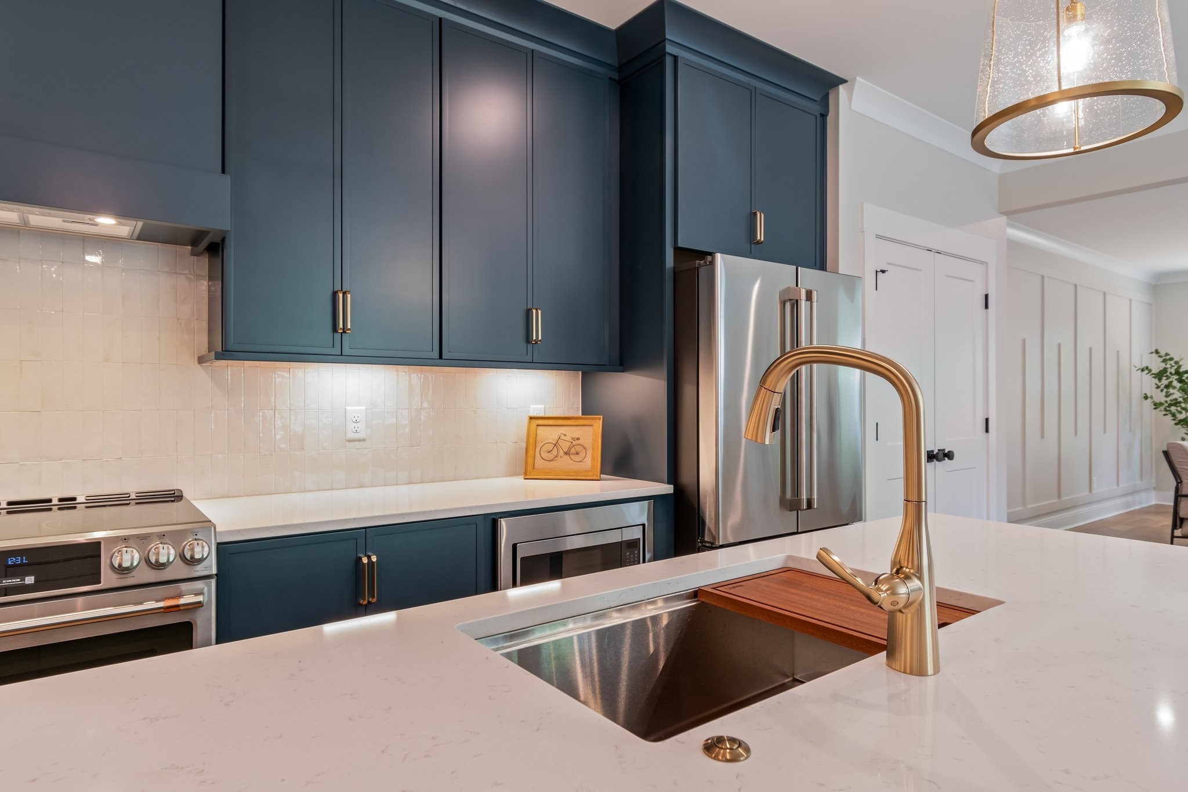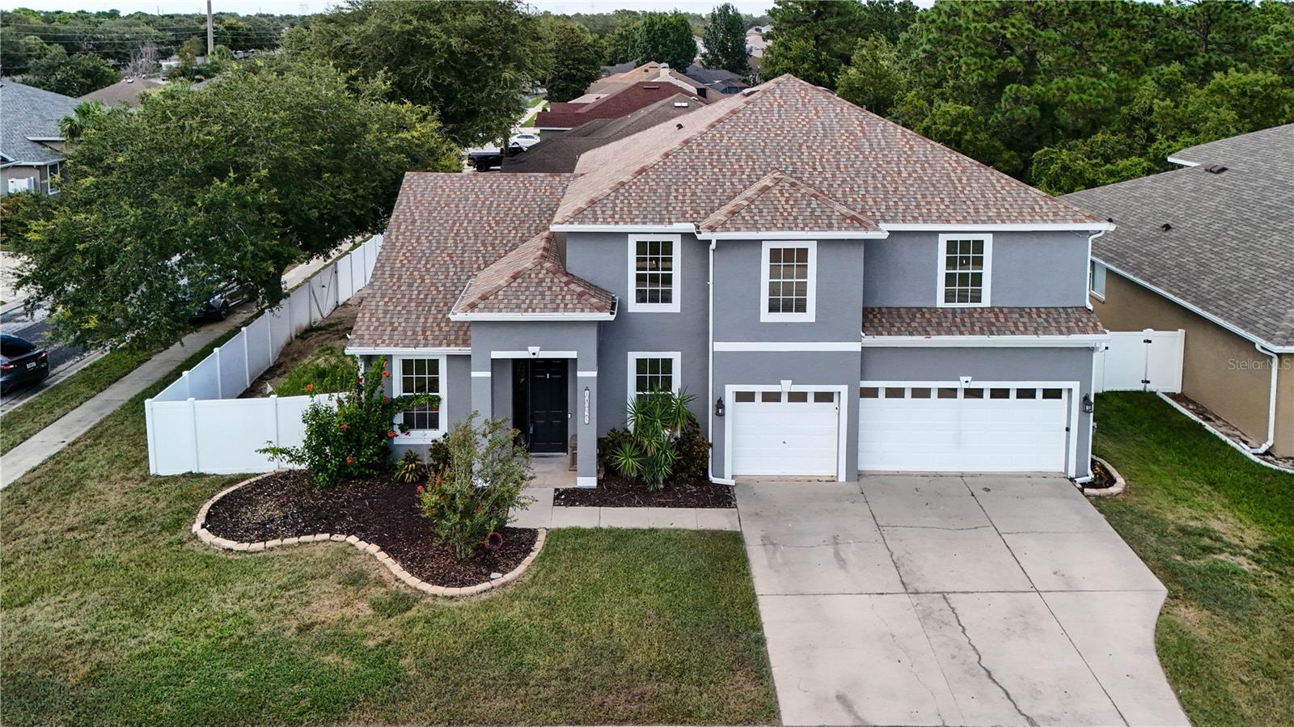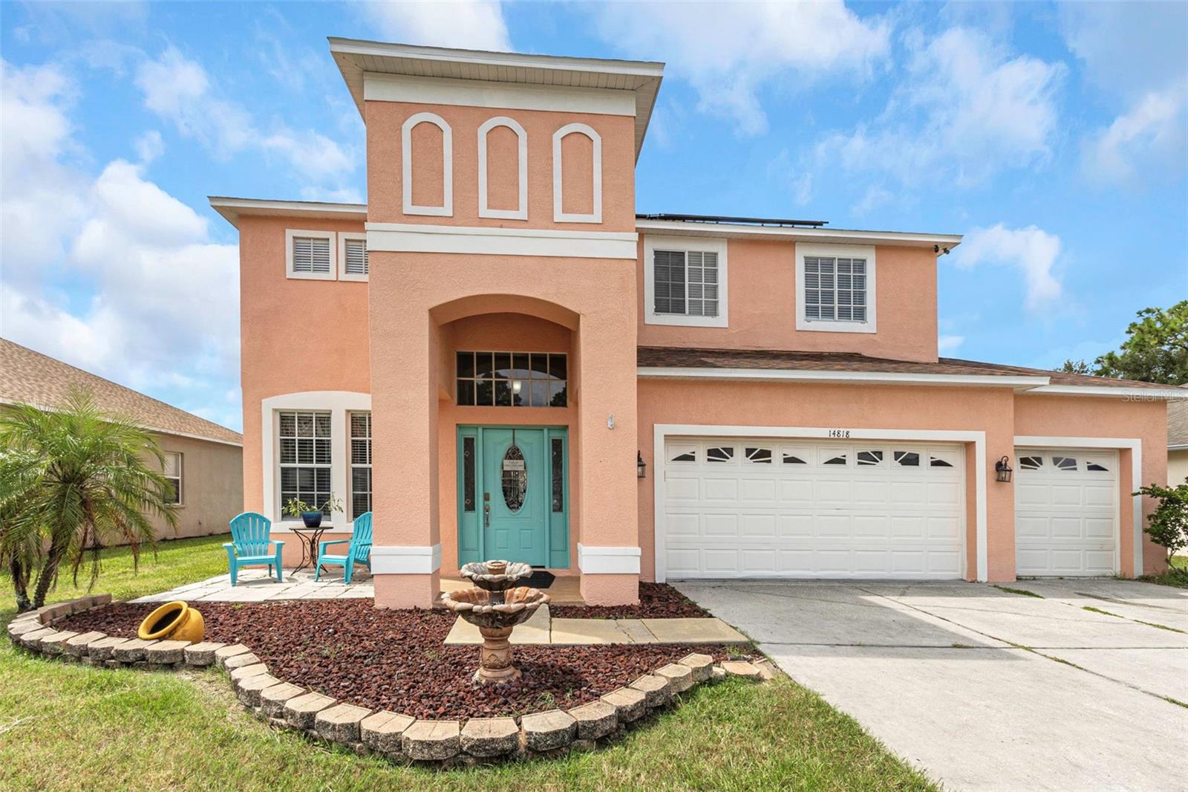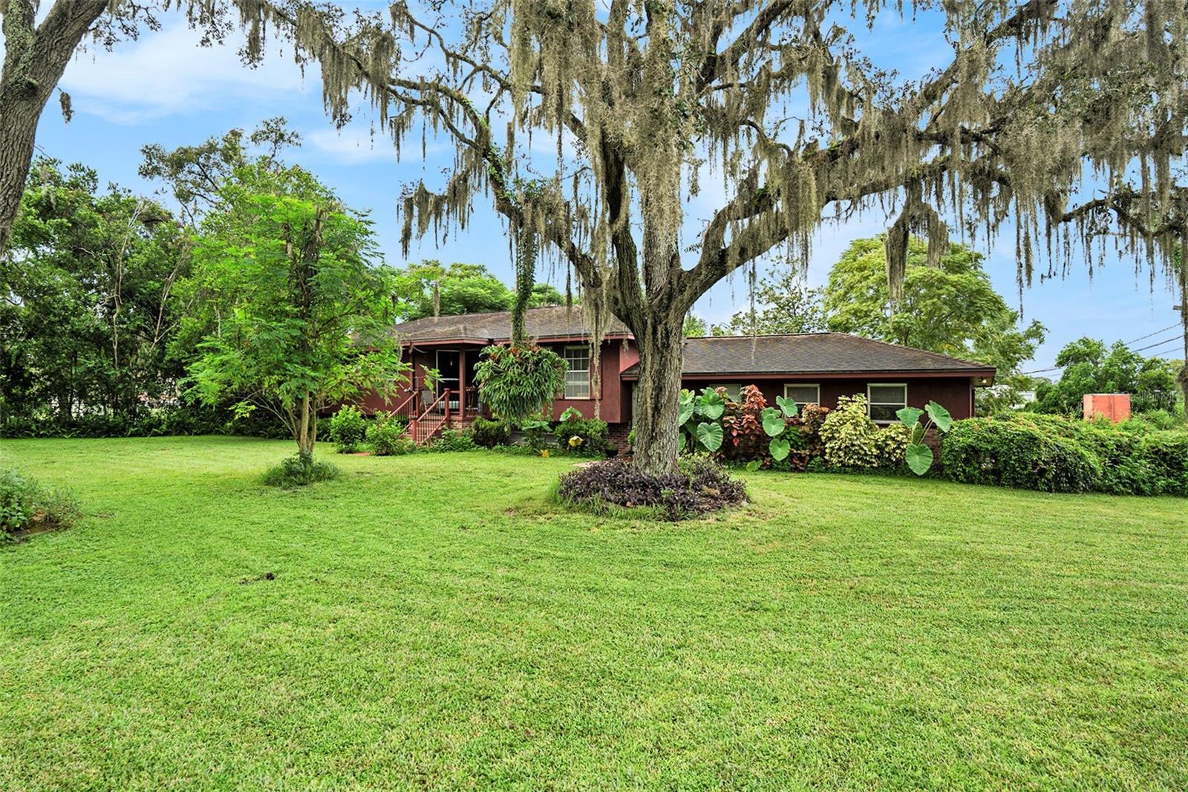Submit an Offer Now!
4264 Braemere Drive, Brooksville, FL 34609
Property Photos

Priced at Only: $379,900
For more Information Call:
(352) 279-4408
Address: 4264 Braemere Drive, Brooksville, FL 34609
Property Location and Similar Properties
- MLS#: 2241304 ( Residential )
- Street Address: 4264 Braemere Drive
- Viewed: 715
- Price: $379,900
- Price sqft: $141
- Waterfront: No
- Year Built: 2006
- Bldg sqft: 2697
- Bedrooms: 4
- Total Baths: 3
- Full Baths: 3
- Garage / Parking Spaces: 3
- Additional Information
- Geolocation: 28 / -82
- County: HERNANDO
- City: Brooksville
- Zipcode: 34609
- Subdivision: Sterling Hill Ph2b
- Elementary School: Pine Grove
- Middle School: West Hernando
- High School: Central
- Provided by: REMAX Marketing Specialists

- DMCA Notice
-
DescriptionNew Roof and New AC now included with this US Homes Mt Vernon floor plan with 4 bedrooms plus Den, 3 full bathrooms and a 3 car garage. with. This popular floor plan features vaulted and 10' flat ceilings throughout to enhance the open floor plan. Formal living and dining rooms, den is located at the front of the home. Eat in kitchen with granite counter tops, 42in maple cabinets and pass through to spacious family room with sliders out to the screened lanai. Master Suite with dual vanities, separate garden tub & shower and large walk in closet. 2,697 Living Sqft 3,415 Total SqFt Centrally located in gated Sterling Hill with Resort Style amenities including, 2 club houses, 2 pools, tennis courts, basketball court, 2 playgrounds, splash pad, volleyball court and Fitness Center.
Payment Calculator
- Principal & Interest -
- Property Tax $
- Home Insurance $
- HOA Fees $
- Monthly -
For a Fast & FREE Mortgage Pre-Approval Apply Now
Apply Now
 Apply Now
Apply NowFeatures
Building and Construction
- Flooring: Carpet, Tile
Land Information
- Lot Features: Cleared, Sprinklers In Front
School Information
- High School: Central
- Middle School: West Hernando
- School Elementary: Pine Grove
Garage and Parking
- Parking Features: Attached, Garage Door Opener
Eco-Communities
- Water Source: Public
Utilities
- Cooling: Central Air, Electric
- Heating: Central, Electric
- Sewer: Public Sewer
- Utilities: Cable Available, Electricity Available
Amenities
- Association Amenities: Clubhouse, Dog Park, Gated, Pool, Tennis Court(s)
Finance and Tax Information
- Home Owners Association Fee Includes: Maintenance Grounds
- Home Owners Association Fee: 125
- Tax Year: 2023
Other Features
- Appliances: Dishwasher, Disposal, Electric Oven, Microwave, Refrigerator
- Interior Features: Double Vanity, Primary Bathroom -Tub with Separate Shower, Primary Downstairs, Walk-In Closet(s), Split Plan
- Legal Description: STERLING HILL PHASE 2B BLK 35 LOT 19
- Levels: One
- Parcel Number: R10 223 18 3604 0350 0190
- Style: Contemporary, Ranch
- Views: 715
- Zoning Code: PDP
Similar Properties
Nearby Subdivisions
























































