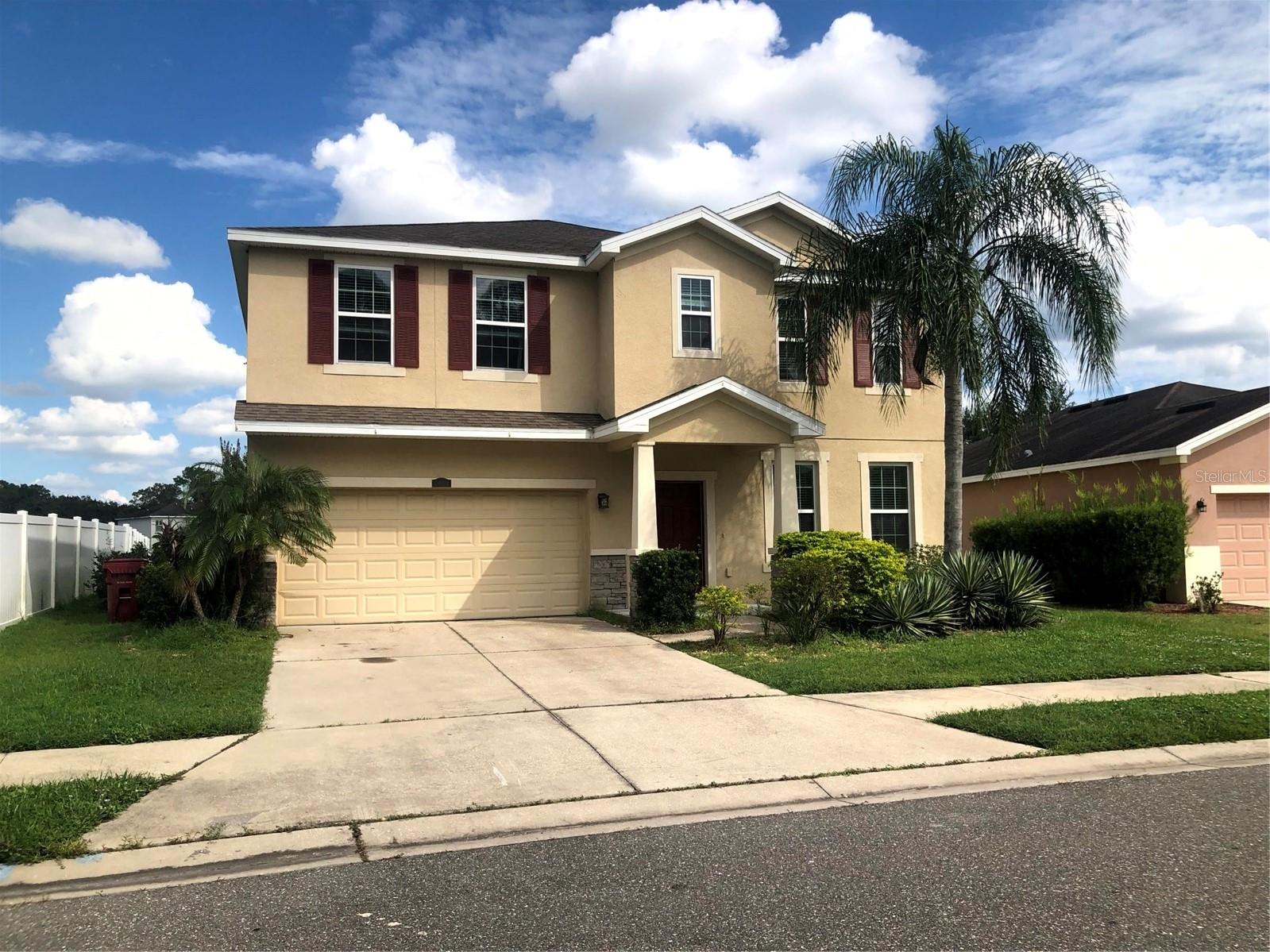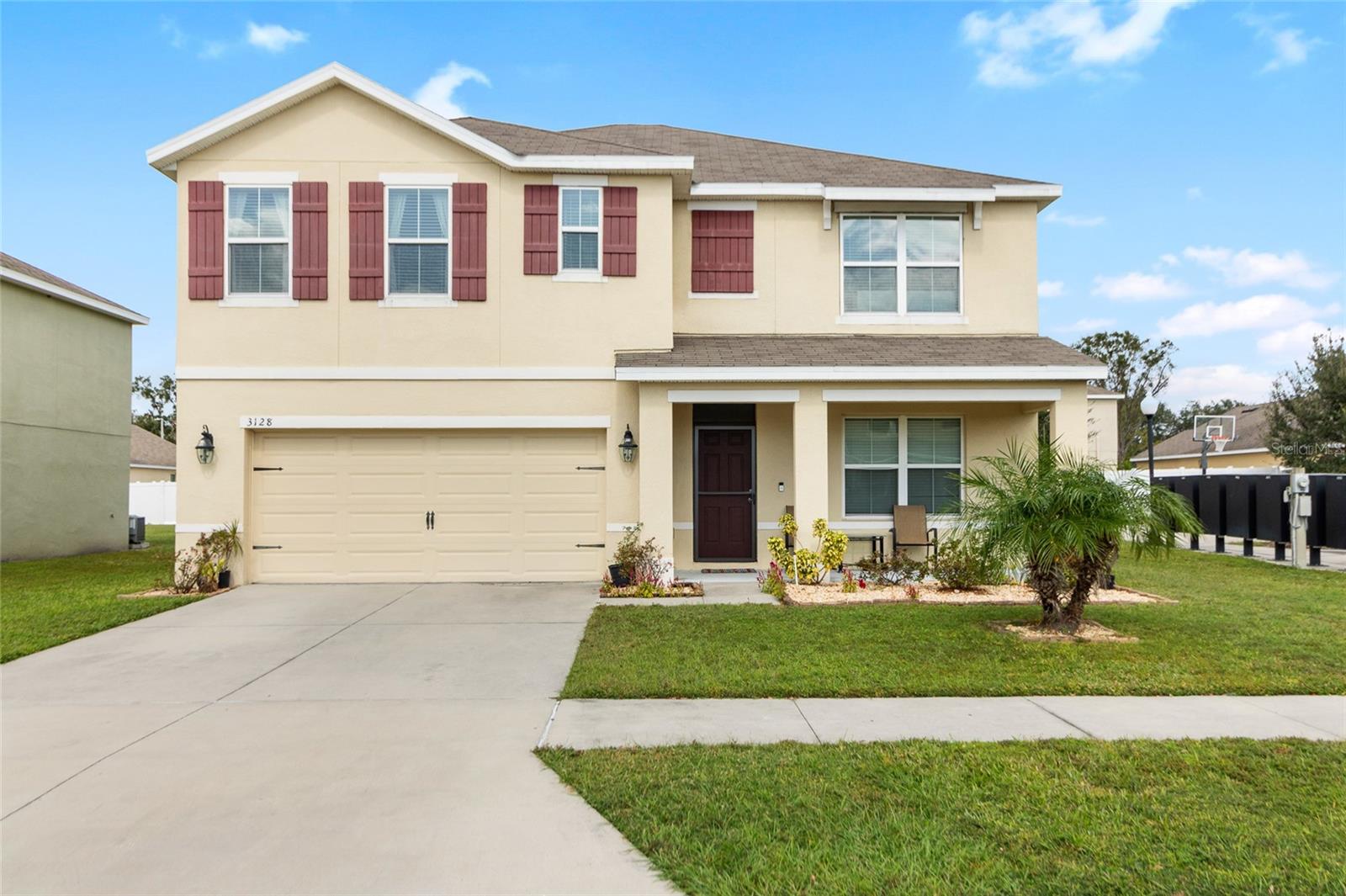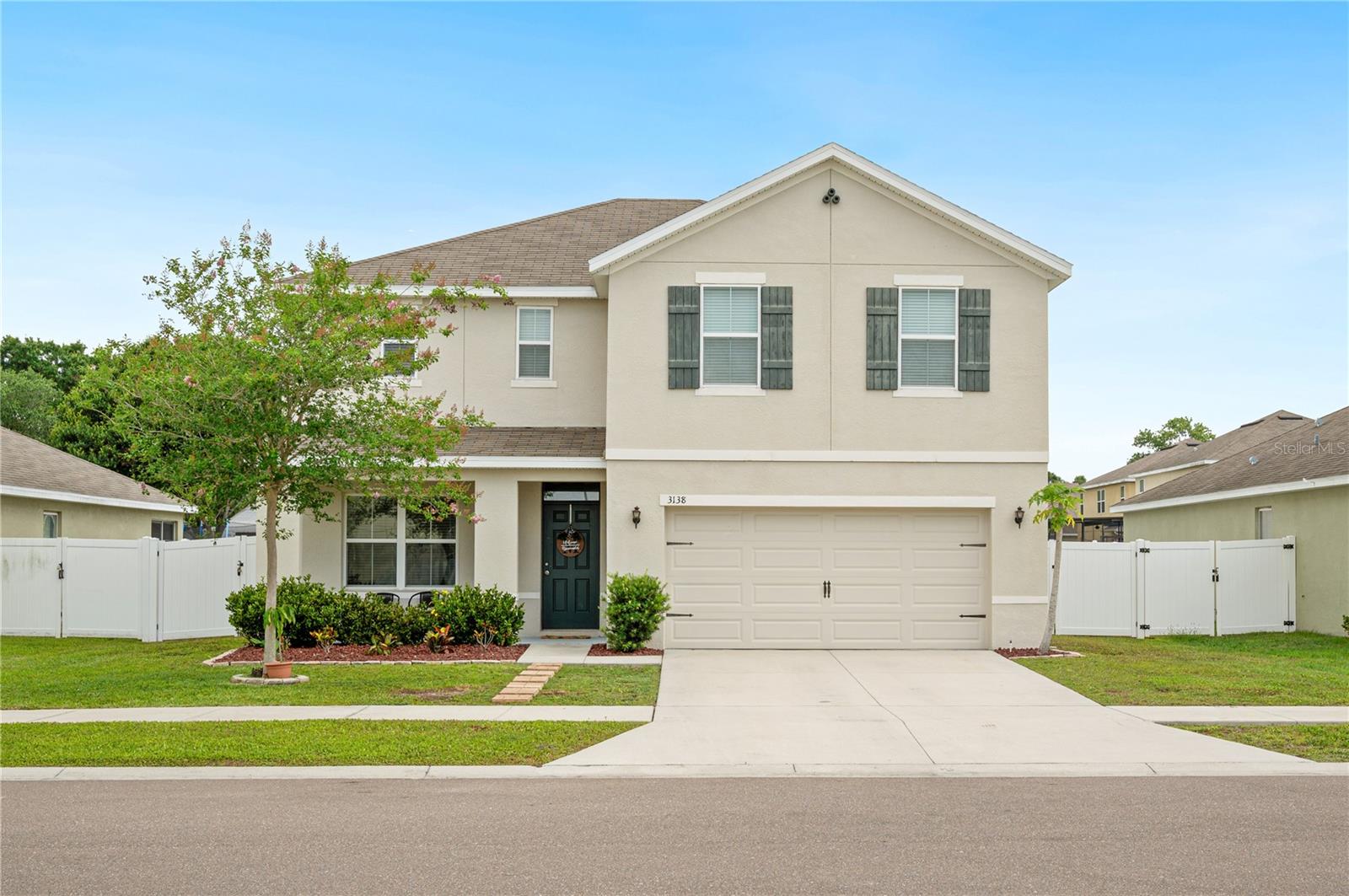Submit an Offer Now!
1511 Paddock Drive, Plant City, FL 33566
Property Photos

Priced at Only: $369,900
For more Information Call:
(352) 279-4408
Address: 1511 Paddock Drive, Plant City, FL 33566
Property Location and Similar Properties
- MLS#: 2241669 ( Residential )
- Street Address: 1511 Paddock Drive
- Viewed: 26
- Price: $369,900
- Price sqft: $243
- Waterfront: No
- Year Built: 2006
- Bldg sqft: 1520
- Bedrooms: 3
- Total Baths: 2
- Full Baths: 2
- Garage / Parking Spaces: 2
- Additional Information
- Geolocation: 28 / -82
- County: HILLSBOROUGH
- City: Plant City
- Zipcode: 33566
- Subdivision: Not In Hernando
- Elementary School: Not Zoned for Hernando
- Middle School: Not Zoned for Hernando
- High School: Not Zoned for Hernando
- Provided by: Tropic Shores Realty LLC

- DMCA Notice
-
DescriptionLower your energy costs with this home, which features $50k worth of solar panels! Located in Walden Lakes, this residence features three bedrooms, two baths, and an inground pool. As you enter the home, the foyer opens up to a dining room that offers views of the lovely paver patio and pool area. The kitchen includes a breakfast bar, perfect for entertaining during barbecues, along with oak cabinets, granite countertops, and stainless steel appliances, desirable split floor plan and large closets. Additionally, the home boasts tile flooring throughout, crown molding, freshly painted interior and garage floor, a new hot water tank 2024, a roof that is only 5 years old, and an HVAC system installed in 2021. You'll also find a hot tub and a shed on the property. This home is conveniently located near dining, shopping, schools, and the annual Strawberry Festival!
Payment Calculator
- Principal & Interest -
- Property Tax $
- Home Insurance $
- HOA Fees $
- Monthly -
Features
Building and Construction
- Flooring: Tile
- Roof: Shingle
Land Information
- Lot Features: Other
School Information
- High School: Not Zoned for Hernando
- Middle School: Not Zoned for Hernando
- School Elementary: Not Zoned for Hernando
Garage and Parking
- Parking Features: Attached, Garage Door Opener
Eco-Communities
- Pool Features: In Ground
- Water Source: Other
Utilities
- Cooling: Central Air, Electric
- Heating: Central, Electric
- Sewer: Public Sewer
- Utilities: Cable Available
Finance and Tax Information
- Home Owners Association Fee: 354
- Tax Year: 2024
Other Features
- Appliances: Dishwasher, Dryer, Electric Oven, Microwave, Refrigerator, Washer, Other
- Interior Features: Ceiling Fan(s), Split Plan
- Legal Description: WALDEN LAKE UNIT 24 A LOT 21 BLOCK 4
- Parcel Number: P-06-29-22-5AI-000004-00021.0
- Style: Contemporary
- Views: 26
- Zoning Code: PDP
Similar Properties
Nearby Subdivisions




















































