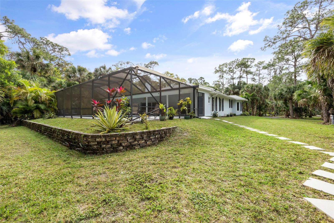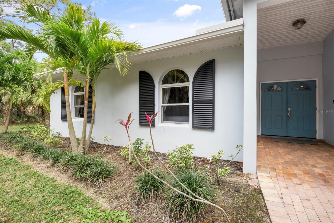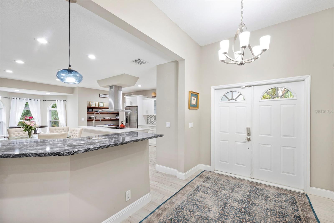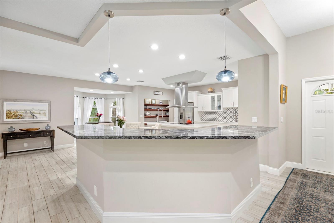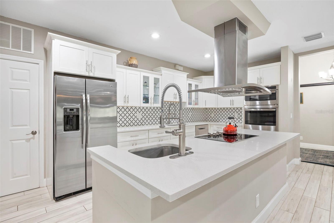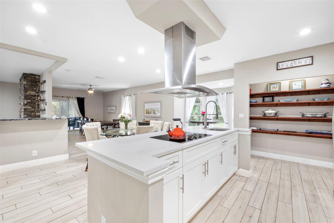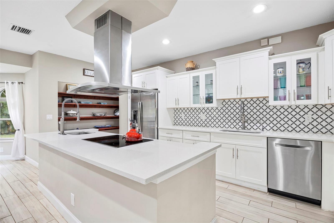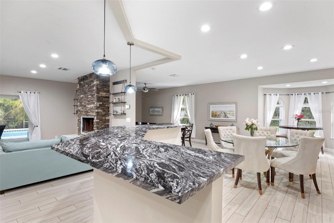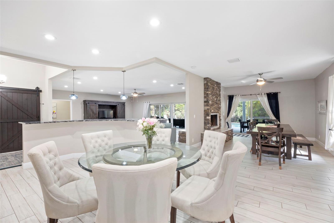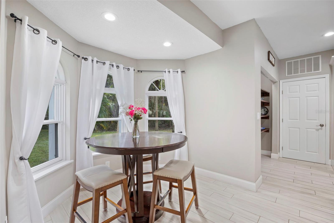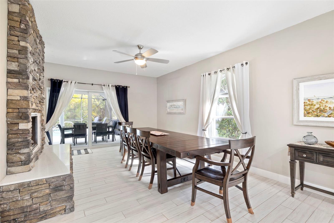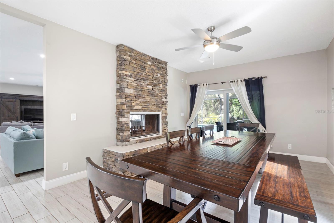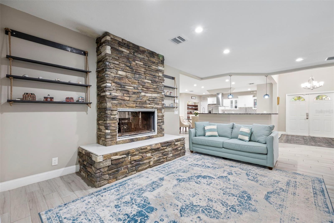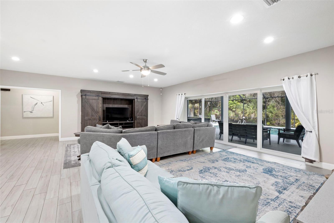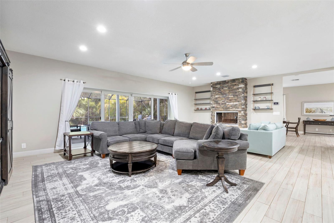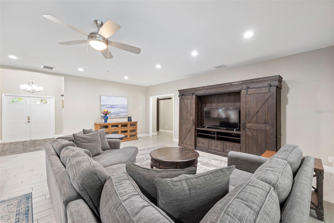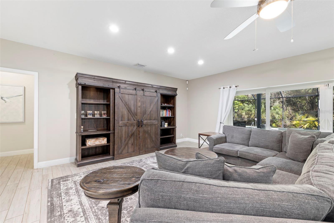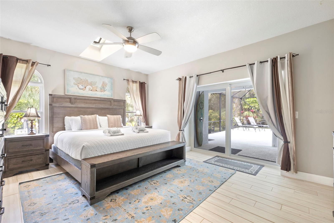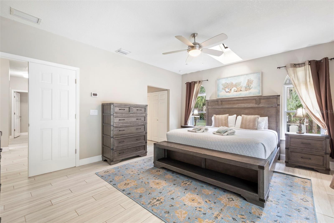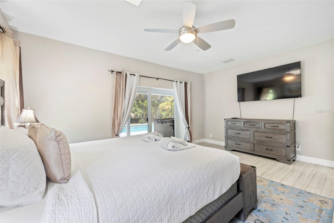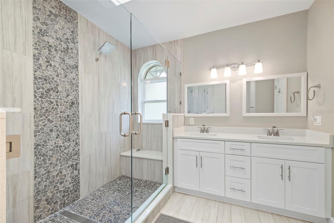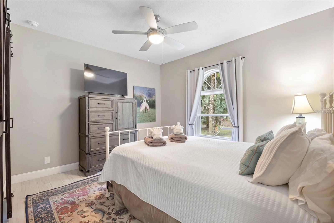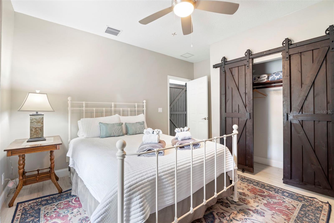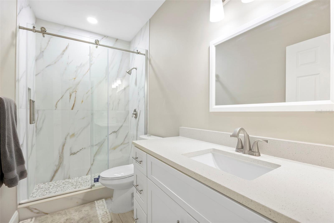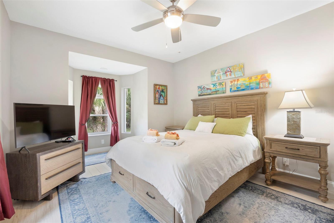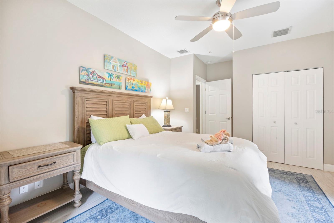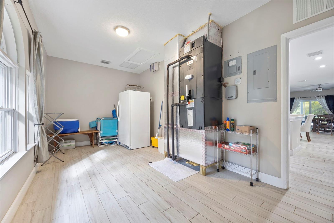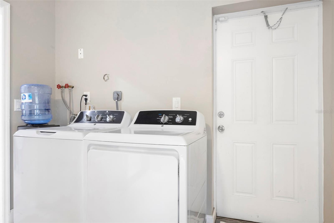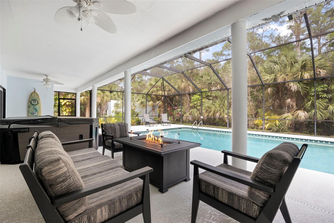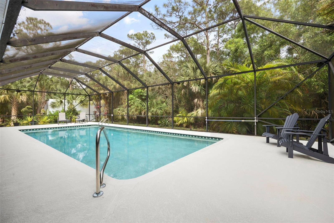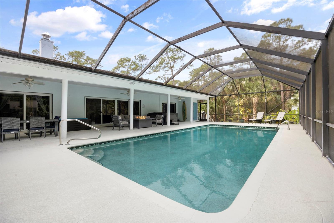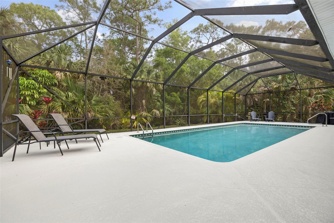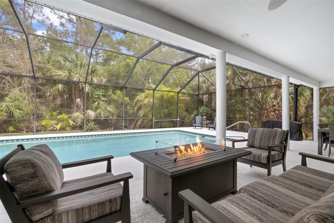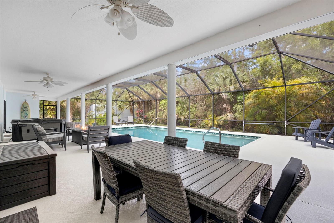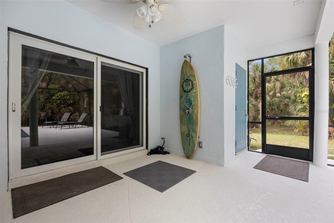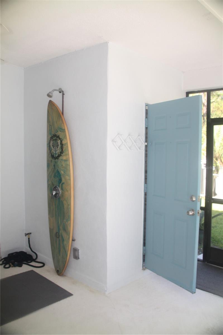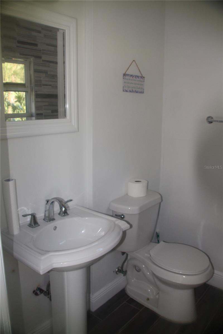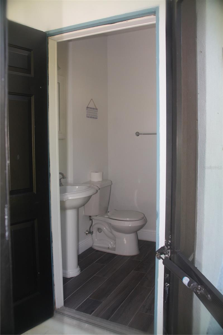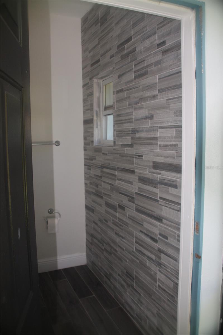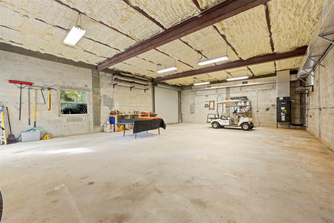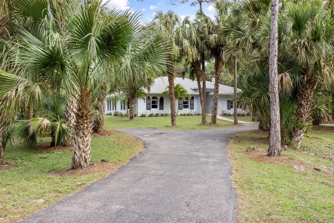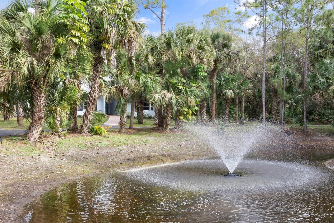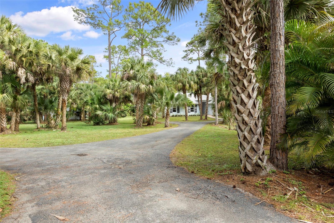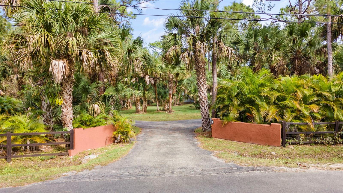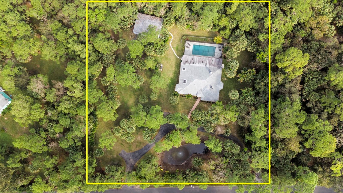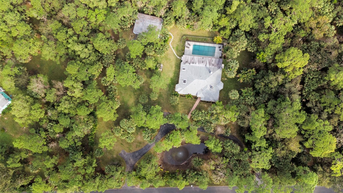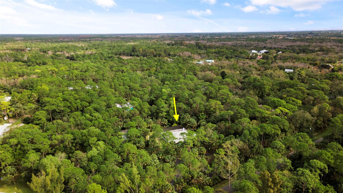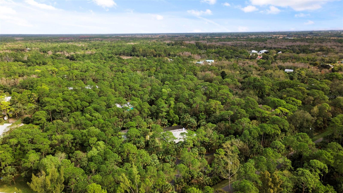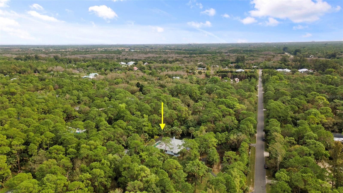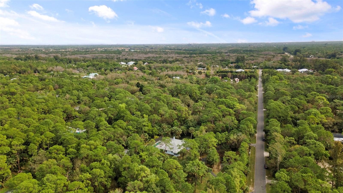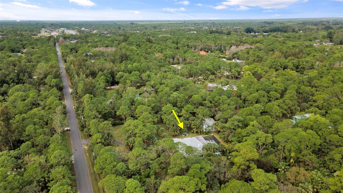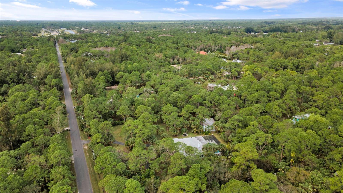Submit an Offer Now!
9417 Whippoorwill Trail, JUPITER, FL 33478
Property Photos
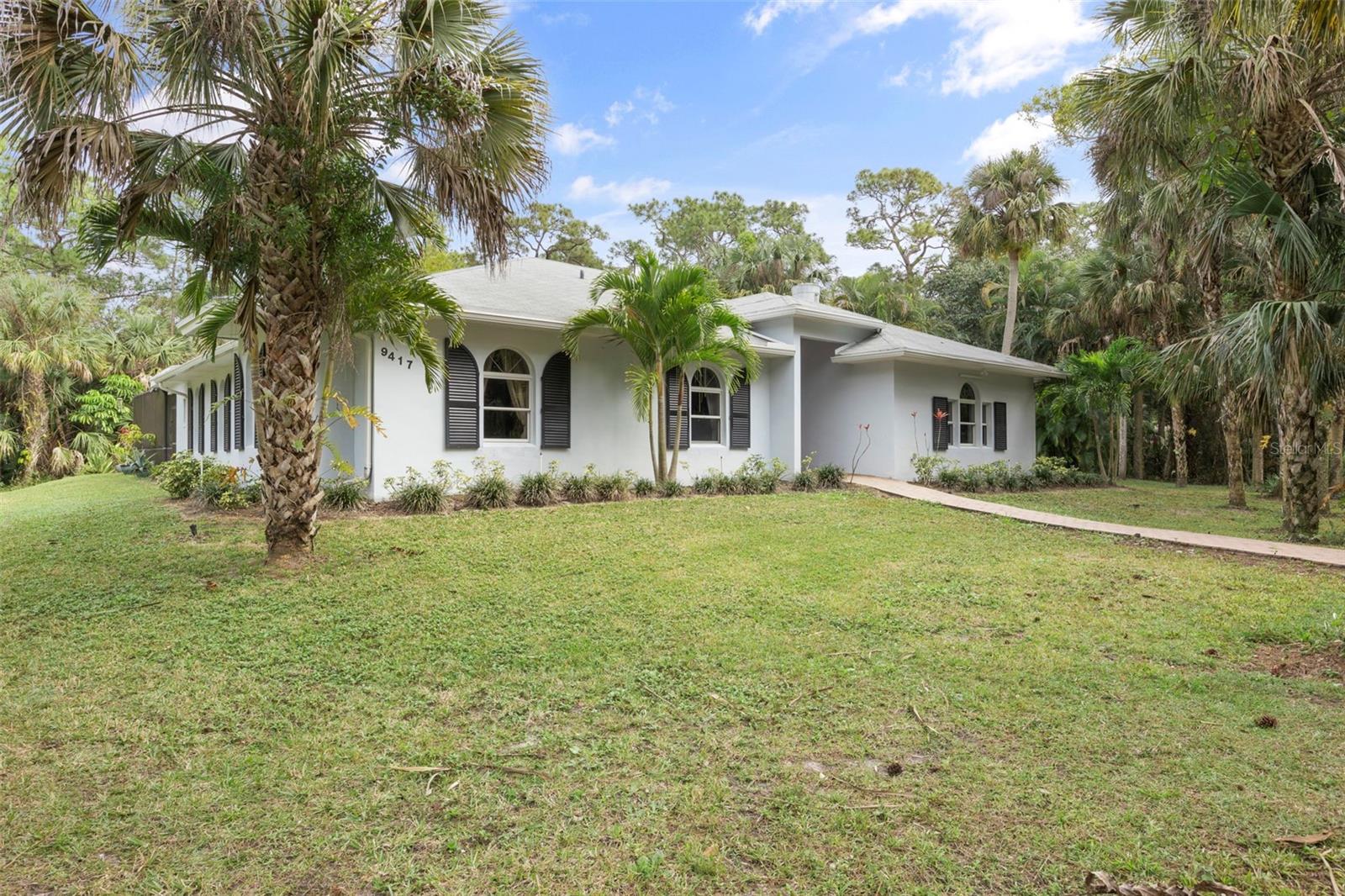
Priced at Only: $8,900
For more Information Call:
(352) 279-4408
Address: 9417 Whippoorwill Trail, JUPITER, FL 33478
Property Location and Similar Properties
- MLS#: U8210512 ( Residential Lease )
- Street Address: 9417 Whippoorwill Trail
- Viewed: 26
- Price: $8,900
- Price sqft: $2
- Waterfront: No
- Year Built: 1997
- Bldg sqft: 4767
- Bedrooms: 3
- Total Baths: 2
- Full Baths: 2
- Garage / Parking Spaces: 6
- Days On Market: 469
- Acreage: 2.50 acres
- Additional Information
- Geolocation: 26.9139 / -80.1826
- County: PALM BEACH
- City: JUPITER
- Zipcode: 33478
- Provided by: ZIGGY REALTY & BUILDERS INC
- Contact: Dawn Miller
- 727-251-2776
- DMCA Notice
-
DescriptionBeautiful Home In Jupiter Farms with 2.5 acres of land for privacy. Sprawling ranch with Oversized master suite and two additional family bedrooms. gorgeous Kitchen with center island, pendant lights granite counter. Stone fireplace in dining area and living room. Covered Lanai leads to patio and hot tub with outside shower screened in pool area. Extra storage in the detached 6 car garage. This home is available November 1,2023. This home can be rented month to month for 12,500. Or less please contact agent for more information.
Payment Calculator
- Principal & Interest -
- Property Tax $
- Home Insurance $
- HOA Fees $
- Monthly -
Features
Building and Construction
- Covered Spaces: 0.00
- Exterior Features: Irrigation System, Outdoor Shower, Private Mailbox, Sliding Doors, Storage
- Flooring: Ceramic Tile
- Living Area: 4063.00
- Other Structures: Storage
Property Information
- Property Condition: Completed
Land Information
- Lot Features: Conservation Area, Oversized Lot, Private, Paved
Garage and Parking
- Garage Spaces: 6.00
- Open Parking Spaces: 0.00
- Parking Features: Off Street, Tandem
Eco-Communities
- Pool Features: In Ground, Screen Enclosure
- Water Source: Private
Utilities
- Carport Spaces: 0.00
- Cooling: Central Air
- Heating: Electric
- Pets Allowed: Yes
- Sewer: Septic Tank
- Utilities: Cable Connected
Finance and Tax Information
- Home Owners Association Fee: 0.00
- Insurance Expense: 0.00
- Net Operating Income: 0.00
- Other Expense: 0.00
Rental Information
- Tenant Pays: Cleaning Fee
Other Features
- Appliances: Dishwasher, Disposal, Dryer, Electric Water Heater, Microwave, Range, Refrigerator, Washer, Water Softener
- Association Name: None
- Country: US
- Furnished: Negotiable
- Interior Features: High Ceilings, Open Floorplan
- Levels: One
- Area Major: 33478 - Jupiter
- Occupant Type: Tenant
- Parcel Number: 00-42-41-07-00-000-5200
- View: Trees/Woods, Water
- Views: 26
Owner Information
- Owner Pays: Electricity, Grounds Care, Pool Maintenance
Similar Properties



