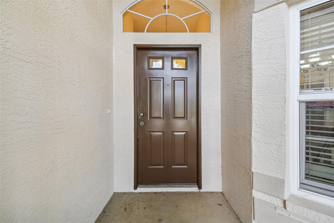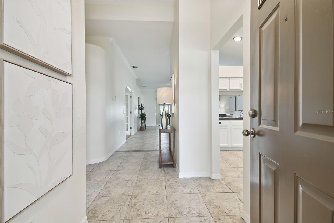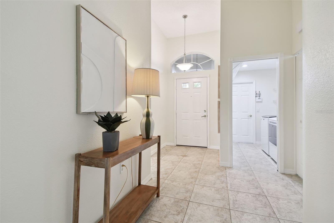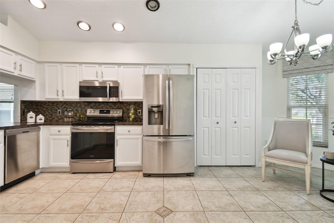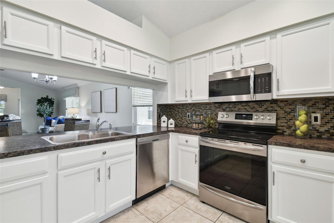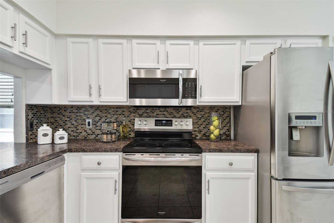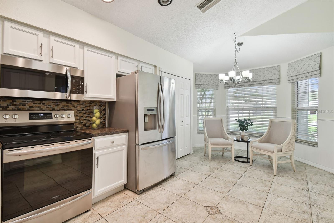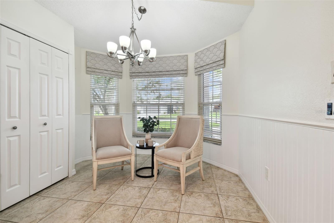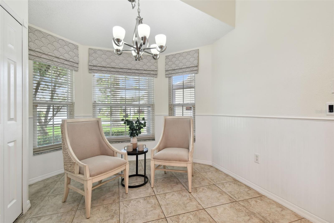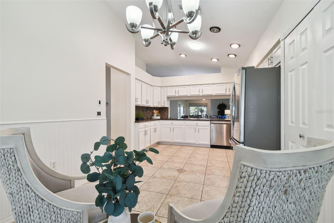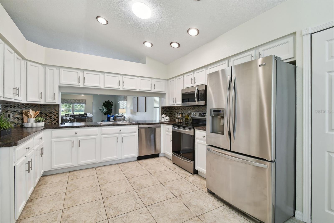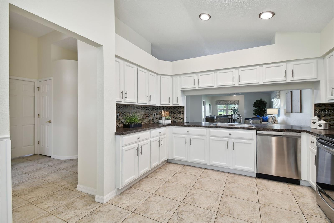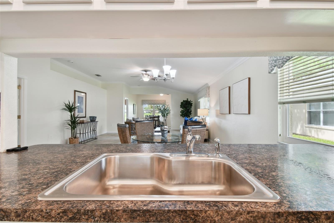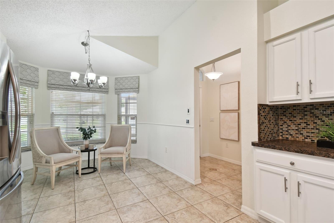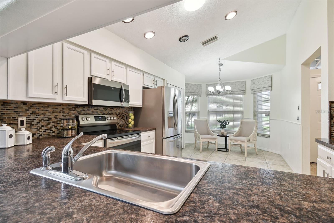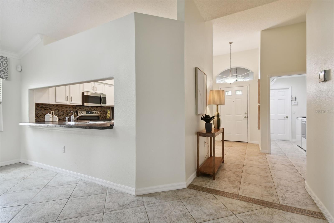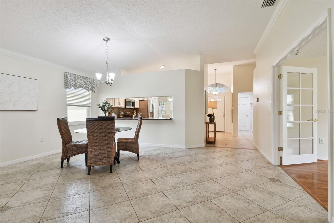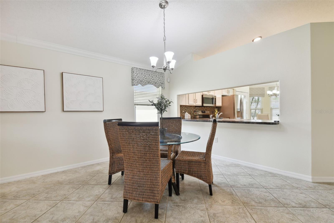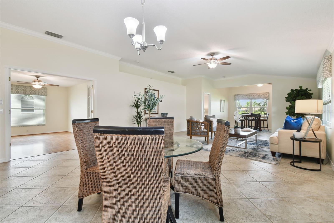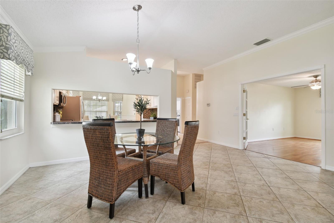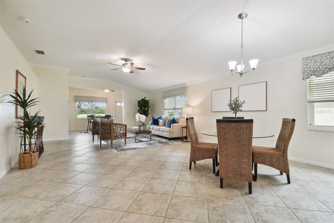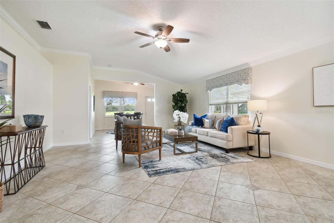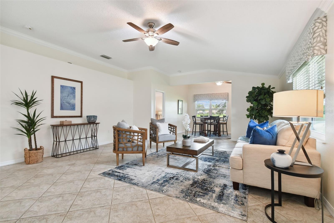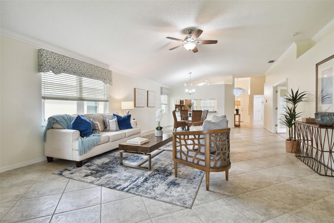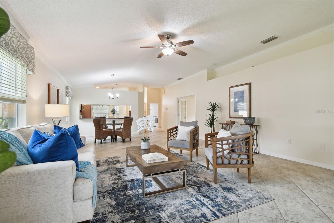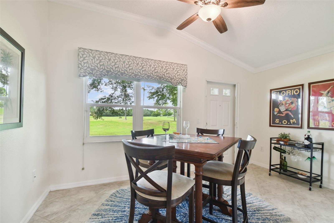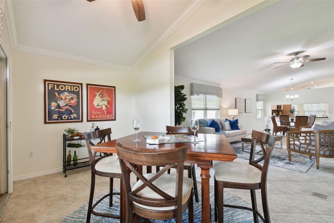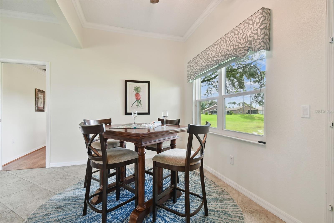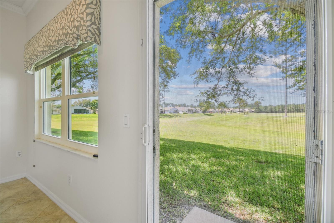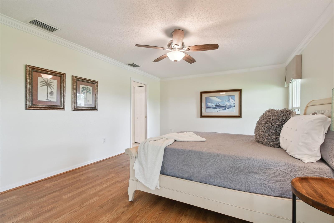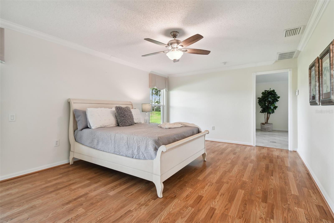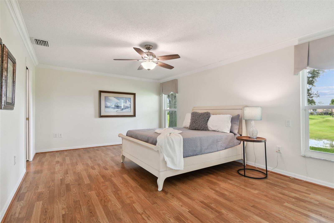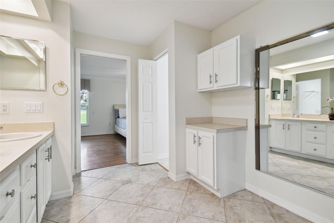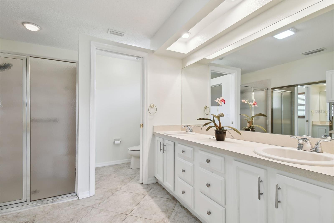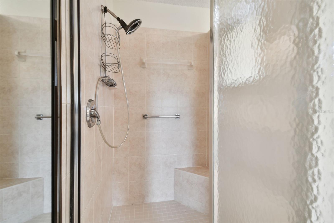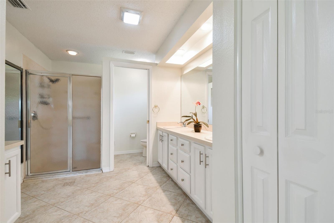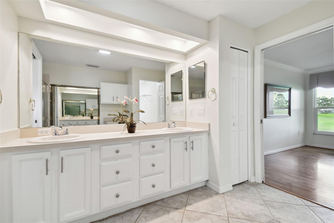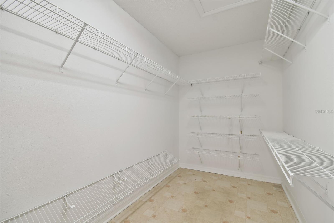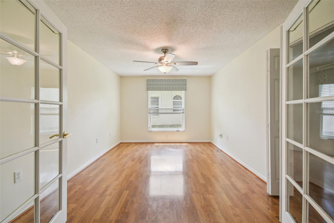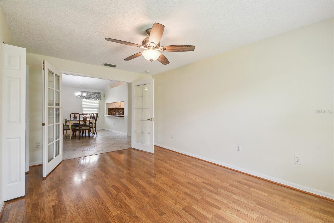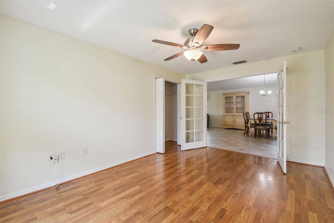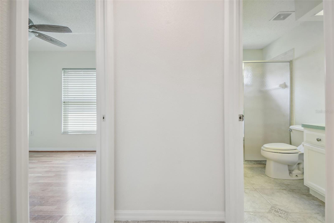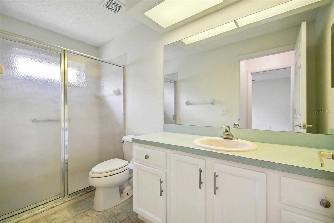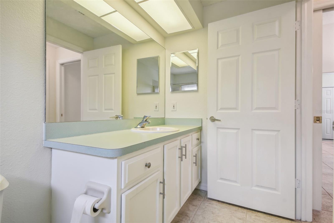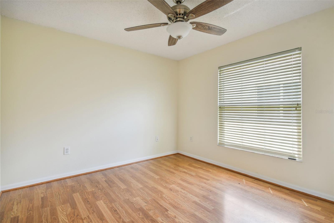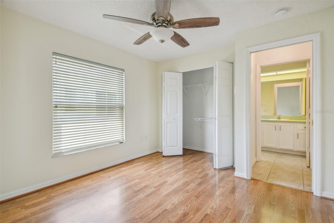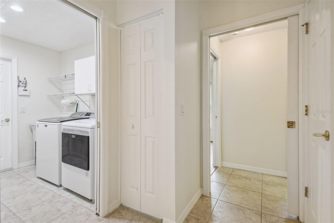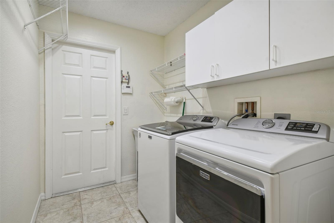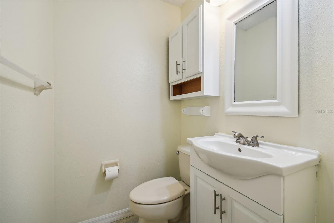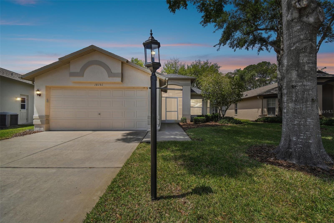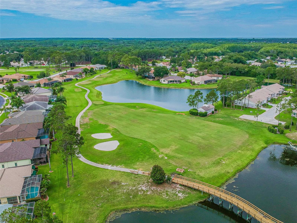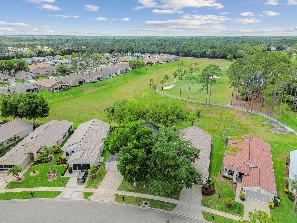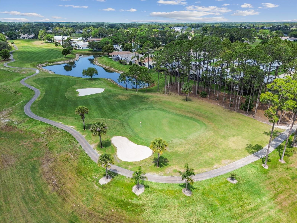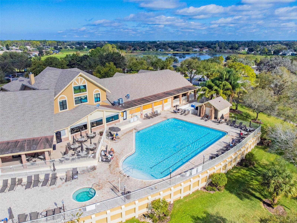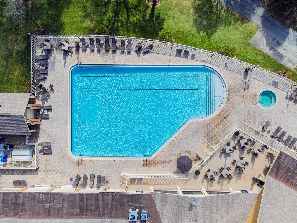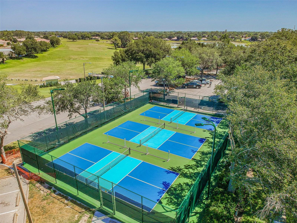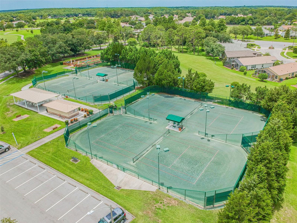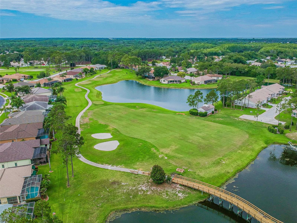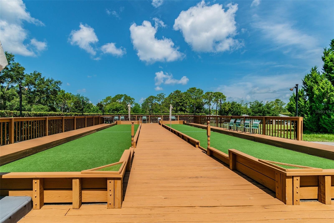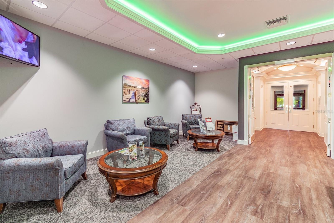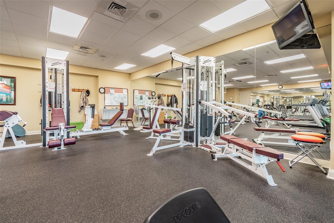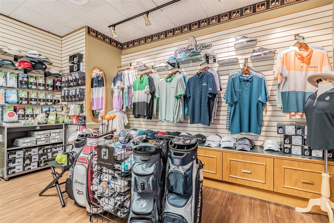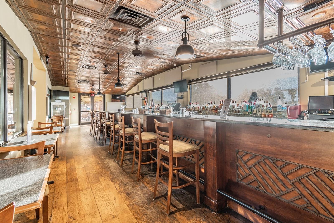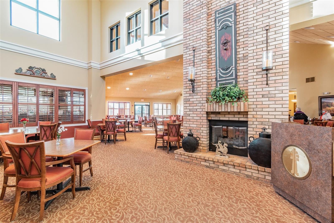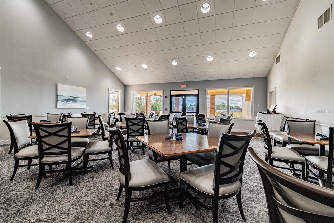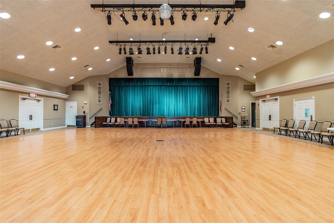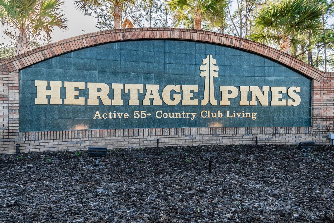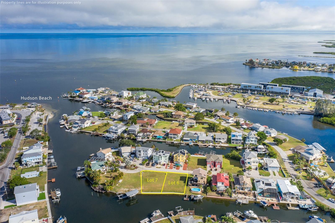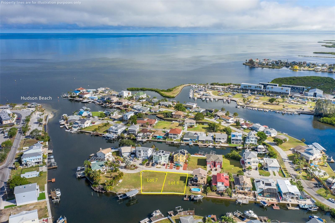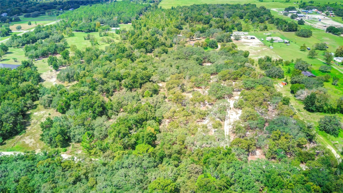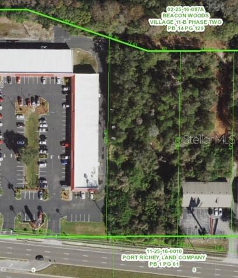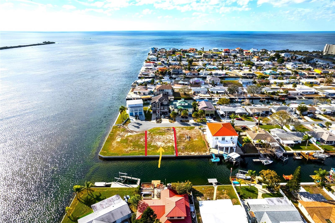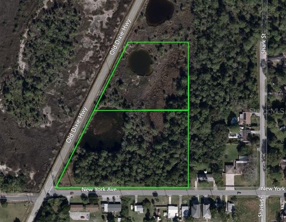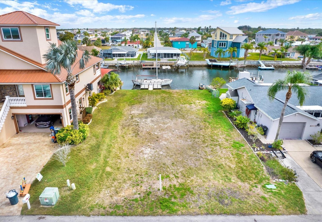Submit an Offer Now!
18151 Webster Grove Drive, HUDSON, FL 34667
Property Photos
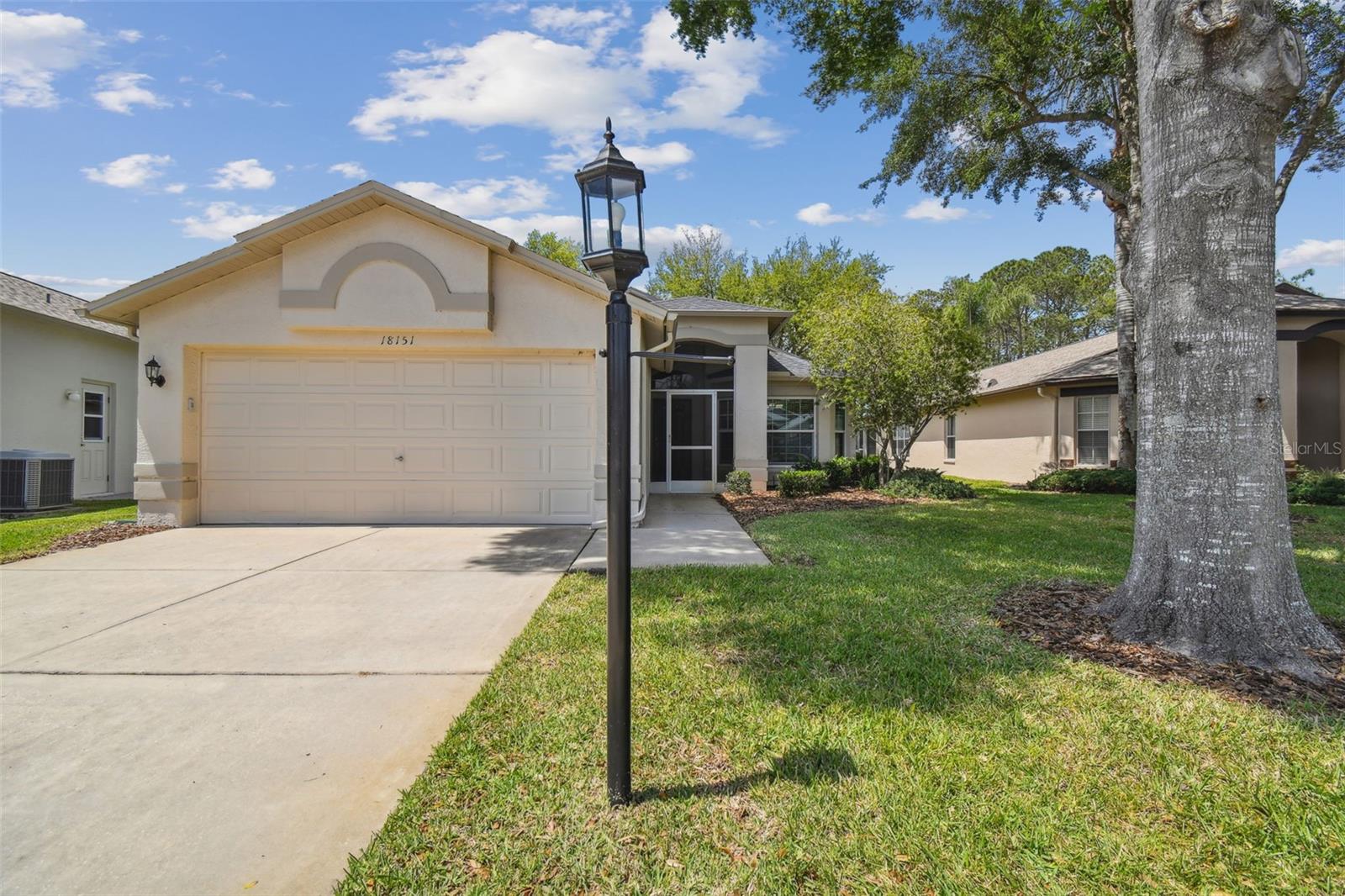
Priced at Only: $305,000
For more Information Call:
(352) 279-4408
Address: 18151 Webster Grove Drive, HUDSON, FL 34667
Property Location and Similar Properties
- MLS#: U8239866 ( Land )
- Street Address: 18151 Webster Grove Drive
- Viewed: 38
- Price: $305,000
- Price sqft: $121
- Waterfront: No
- Year Built: 2002
- Bldg sqft: 2531
- Bedrooms: 3
- Total Baths: 3
- Full Baths: 2
- 1/2 Baths: 1
- Days On Market: 205
- Additional Information
- Geolocation: 28.422 / -82.6184
- County: PASCO
- City: HUDSON
- Zipcode: 34667
- Subdivision: Heritage Pines Village 19
- Provided by: ALBERT M ESPOSITO & ASSOCIATES
- Contact: Peggy Krantz
- 386-439-5783
- DMCA Notice
-
DescriptionThis is in an active senior community that blends comfort, convenience, and camaraderie into one irresistible package. This move in ready home offers a spacious and accessible single level layout with 3 bedrooms and 2.5 bathrooms, perfect for relaxation and hosting guests. As you step inside, you'll appreciate the airy feel of high ceilings and an open floor plan, accentuated by durable ceramic tile flooring in common areas and practical laminate in the bedroomsmeaning no carpet throughout the house for easy maintenance. The kitchen is a delight with new stainless steel appliances, New stove, ample cabinet storage, and generous counter space, inviting you to cook and entertain with ease. The expansive primary bedroom features walk in closets and an ensuite bathroom equipped with dual sinks and a walk in shower for your convenience. The second bedroom also boasts its own bathroom, ensuring privacy and comfort for your guests. New Washer and dryer with modern amenities like a tankless water heater and a water softener enhance your homes efficiency, while recent upgrades including a new roof in 2022 and double pane windows ensure peace of mind. Heritage Pines is not just about the comfort of your home but also about the vibrant community life. The clubhouse is the heart of social activities, featuring a Performing Arts Center, a newly remodeled dining room and bar, and varied recreational rooms such as a fitness room, library, billiard room, and craft room. For the active spirit, enjoy the 18 hole golf course, tennis courts, and pickleball courts, all within a friendly, pet friendly environment that welcomes your furry companions. Dont miss out on the chance to be part of this welcoming communityschedule your showing today and start your next chapter at Heritage Pines, where lifestyle meets convenience in a beautifully designed home.
Payment Calculator
- Principal & Interest -
- Property Tax $
- Home Insurance $
- HOA Fees $
- Monthly -
Features
Building and Construction
- Covered Spaces: 0.00
- Living Area: 0.00
Land Information
- Lot Features: Interior Lot, Level
Garage and Parking
- Garage Spaces: 0.00
- Open Parking Spaces: 0.00
Eco-Communities
- Water Source: Public
Utilities
- Carport Spaces: 0.00
- Sewer: Public Sewer
- Utilities: Cable Available
Finance and Tax Information
- Home Owners Association Fee: 0.00
- Insurance Expense: 0.00
- Net Operating Income: 0.00
- Other Expense: 0.00
- Tax Year: 2017
Other Features
- Country: US
- Current Use: Other
- Legal Description: PALM COAST SECTION 30 BLOCK 00076 LOT 0013 SUBDIVISION COMPLETION YEAR 1980 OR 252 PG 596 OR 256 PG 095 OR 428 PG 638 OR 429
- Area Major: 32164 - Palm Coast
- Parcel Number: 07-11-31-7030-00760-0130
- Possession: Close of Escrow
- Views: 38
- Zoning Code: SFR-2 SINGLE FAMILY
Similar Properties
Nearby Subdivisions
Aripeka
Autumn Oaks
Autumn Oaks South
Bayonet Point Annex
Bolton Heights West
Briarwoods
Cape Cay
Conners Sub 2
Dipaola Sub
Driftwood Isles
Driftwood Isles Sub
Emerald Beach
Enchanted Pines
Florestate Park
Garden Terrace
Garden Terrace Acres
Griffin Park
Gulf Coast Acres
Gulf Coast Acres Add
Gulf Coast Estates
Gulf Coast Hwy Est 1st Add
Gulf Side Acres
Gulf Side Villas
Gulf View Terrace
Holiday Estates
Hudson Beach Estates
Iuka
Jennita Point
Killarney Shores
Long Lake Estates
Not In Hernando
Oakwood Heights
Orange Hill Estates
Pine Island Estates
Pleasure Isles 1st Add
Port Richey Co Sub
Port Richey Land Co Sub
Preserve At Sea Pines
Sea Pines
Sea Pines Sub
Sea Pines Subdivision
Sea Ranch On Gulf
Sunset Estates
Sunset Estates Rep
U S 19 No 11 Addition
Us Hwy 19 09 Add 09
Vista Del Mar
Waterway Shores
Windsor Mill



