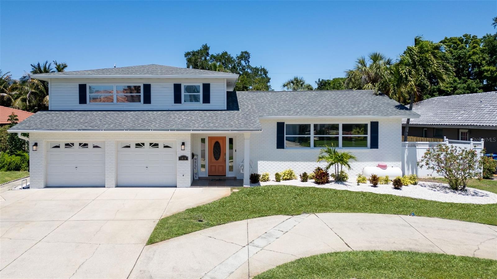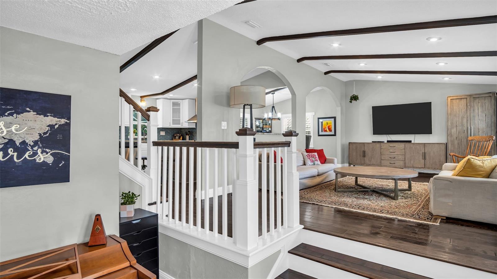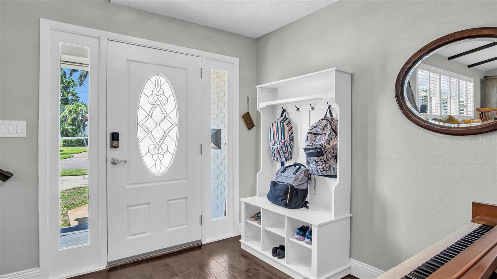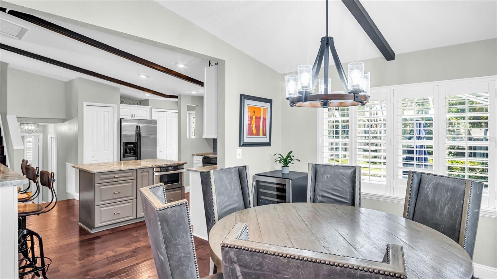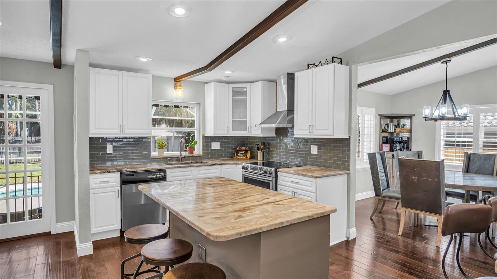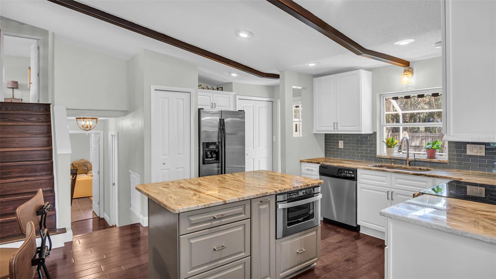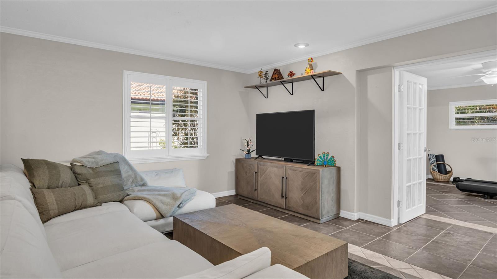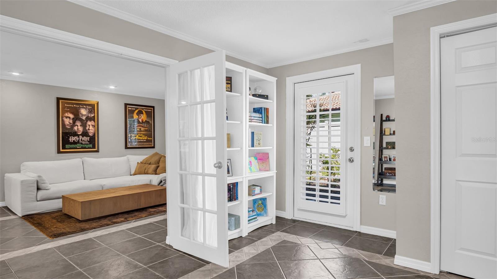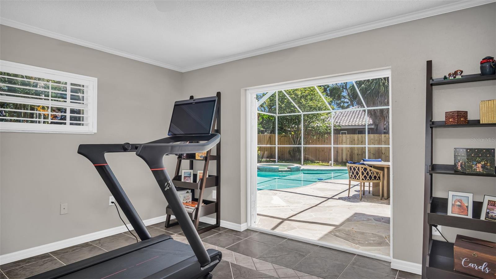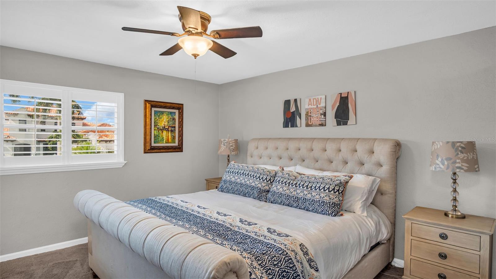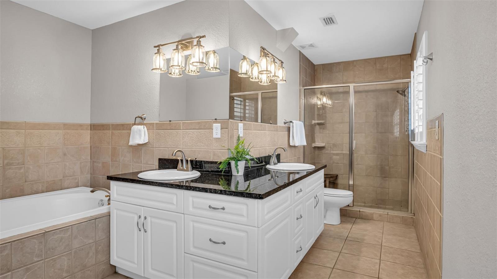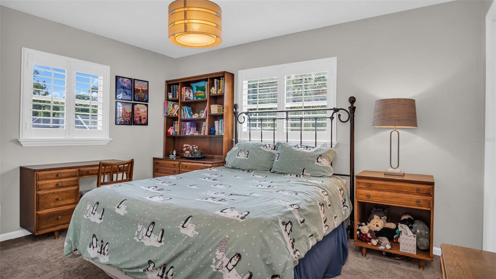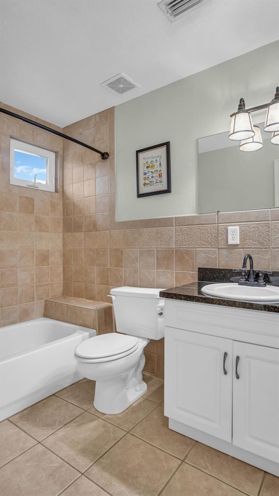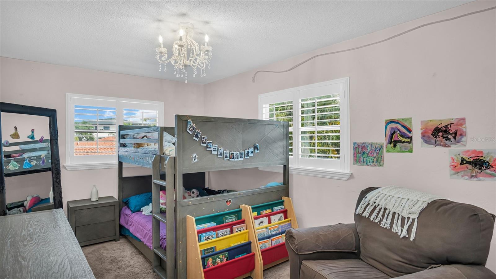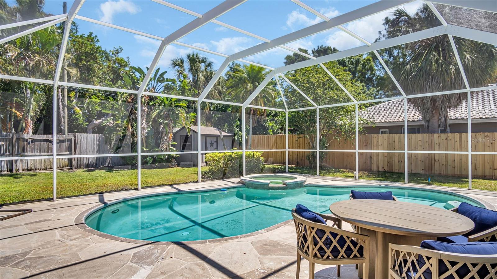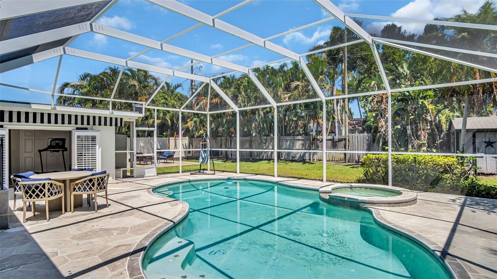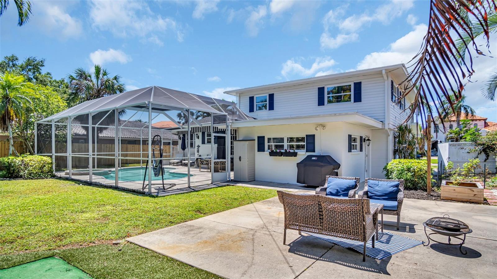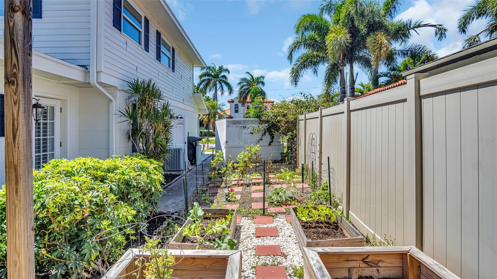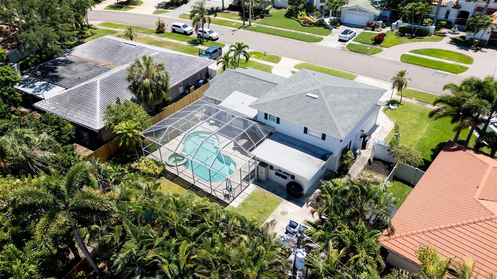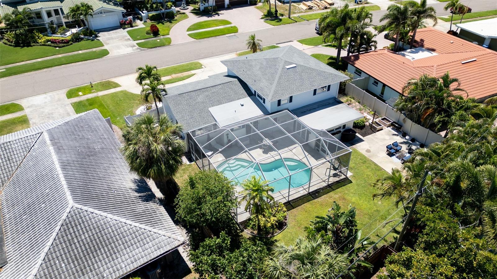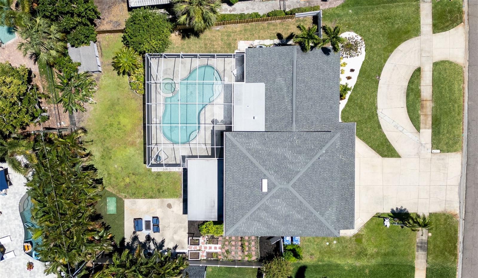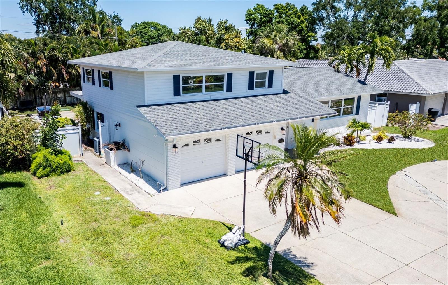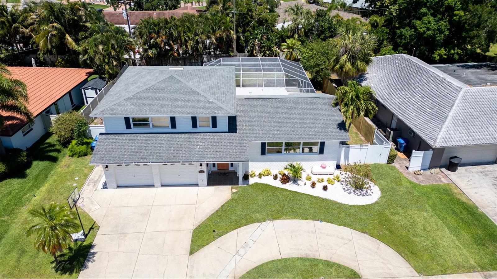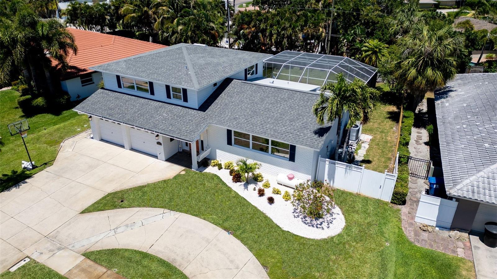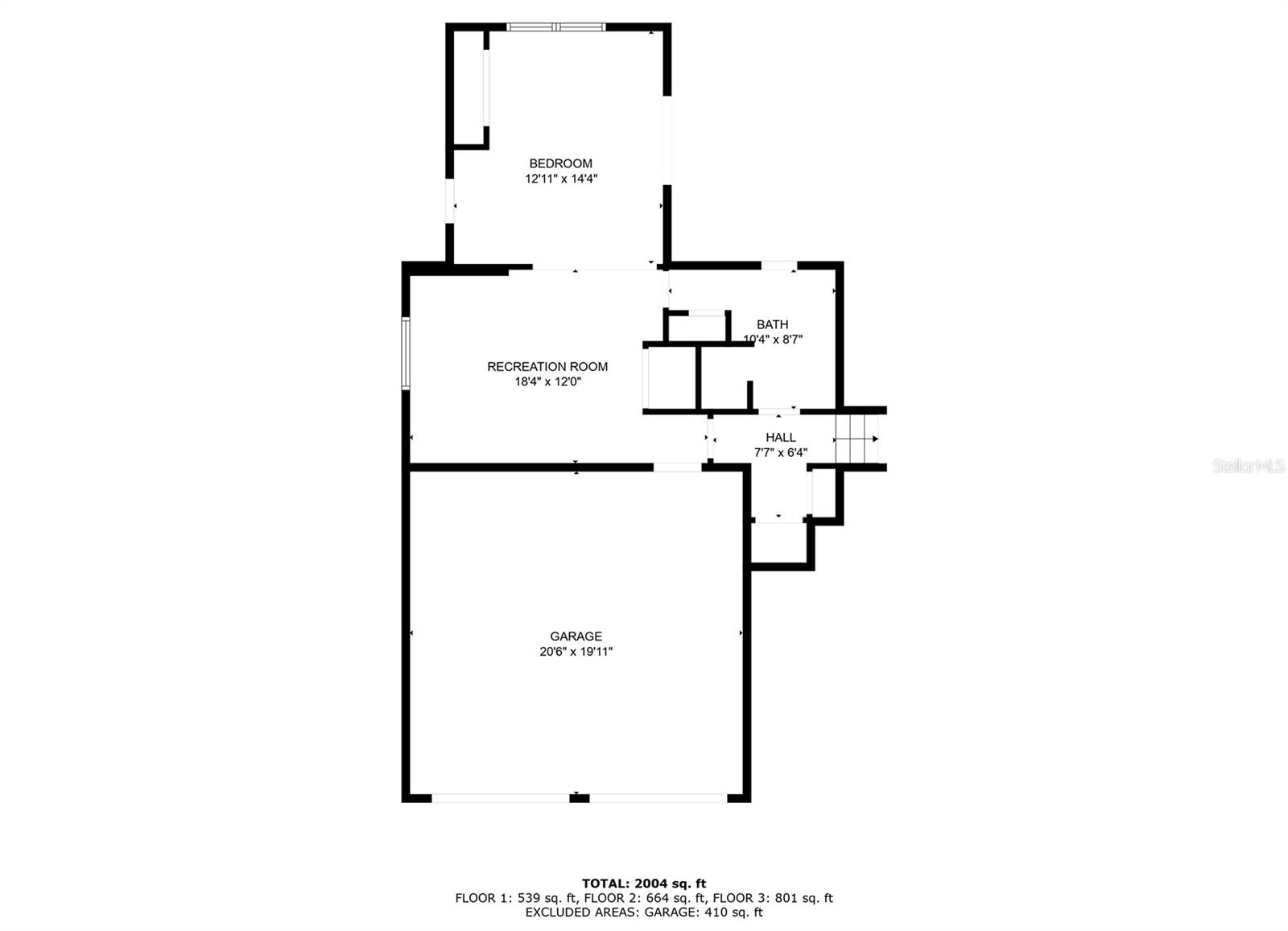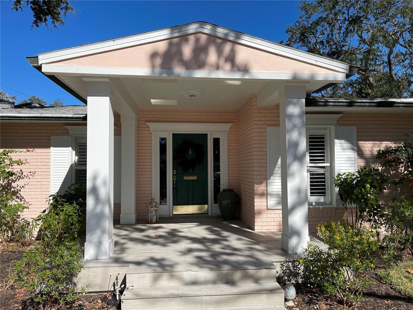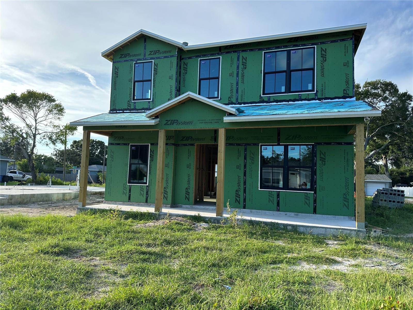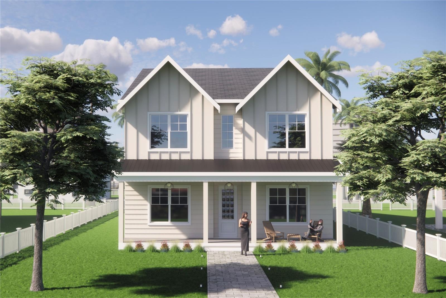Submit an Offer Now!
1070 Eden Isle Drive Ne, SAINT PETERSBURG, FL 33704
Property Photos
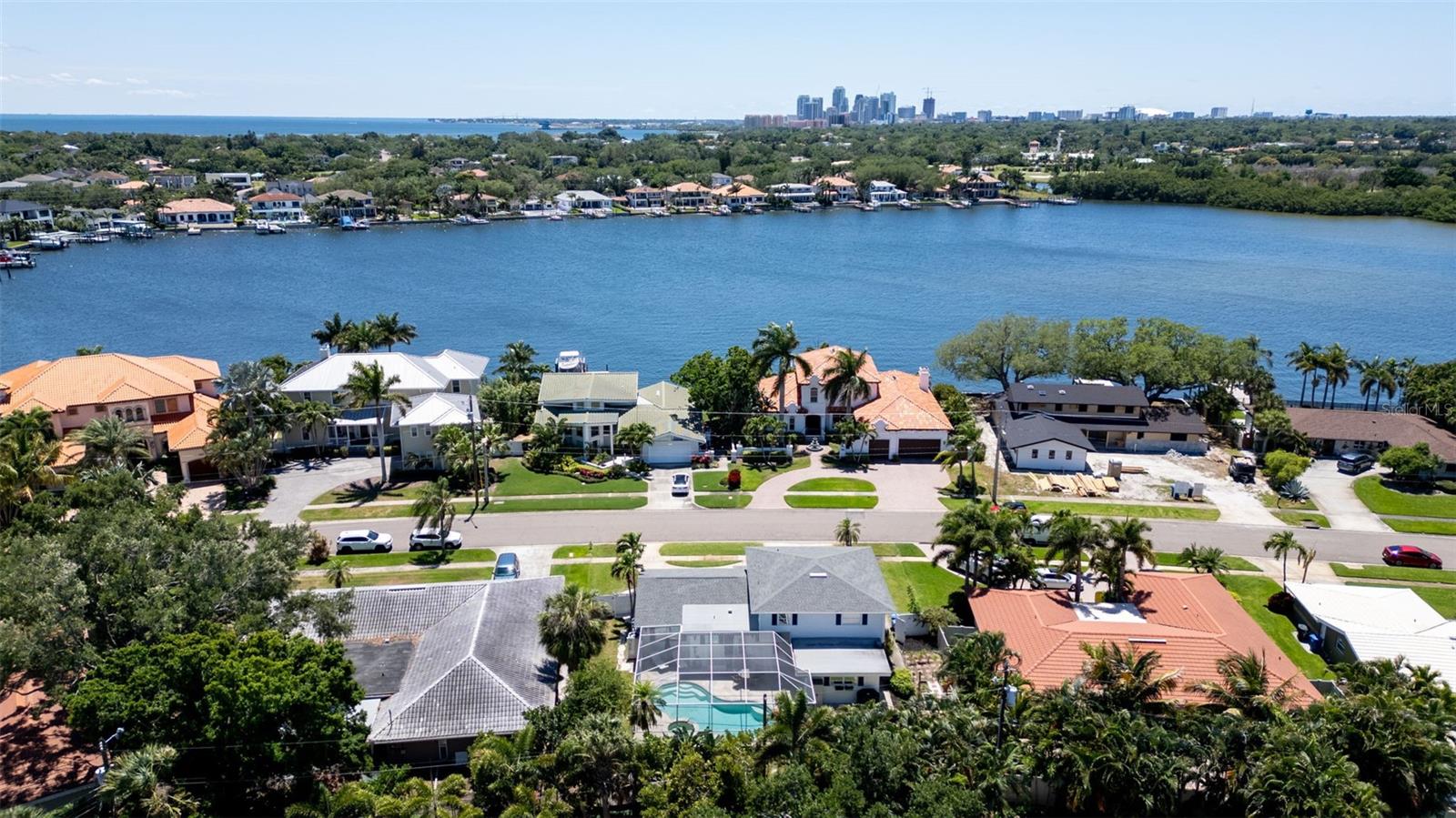
Priced at Only: $1,125,000
For more Information Call:
(352) 279-4408
Address: 1070 Eden Isle Drive Ne, SAINT PETERSBURG, FL 33704
Property Location and Similar Properties
- MLS#: U8240182 ( Residential )
- Street Address: 1070 Eden Isle Drive Ne
- Viewed: 19
- Price: $1,125,000
- Price sqft: $383
- Waterfront: No
- Year Built: 1965
- Bldg sqft: 2936
- Bedrooms: 4
- Total Baths: 3
- Full Baths: 3
- Garage / Parking Spaces: 2
- Days On Market: 217
- Additional Information
- Geolocation: 27.8029 / -82.615
- County: PINELLAS
- City: SAINT PETERSBURG
- Zipcode: 33704
- Subdivision: Eden Isle 1st Add
- Provided by: KELLER WILLIAMS ST PETE REALTY
- Contact: Jacqueline Maas
- 727-894-1600
- DMCA Notice
-
DescriptionIf you are looking for a move in ready home in Snell Isle that is able to be financed, this is for you! This 4 bedroom, 3 bathroom, split level home sustained minimal damages from Helene, and none from Milton. Minor flooding occurred on the ground level. Repairs are being completed by the seller to bring home back to its original beauty. This was the first flooding event to impact this home in its lifetime and will NOT affect the assumable flood insurance policy of $3,500/year. Three of the four spacious bedrooms are on the top floor, offering a quiet retreat and separation from activity in the rest of the house. The primary features two walk in closets, a bathroom with dual vanities, a soaking tub, separate shower, and glimpses of water views. The other two bedrooms are spacious and quiet, facing the back of the house, and have built in closet organizers; these share a full bathroom in the hallway, complete with glossy black granite countertops. The main level, elevated a few steps above ground level, was also untouched by the storms. Rich, engineered hardwood floors mirror the architectural detail of the dark wood beams accentuating the cathedral ceiling on this floor. The large living room (approx. 22x12) can fit a variety or furniture arrangements for ample seating and relaxing. The dining area (approx. 10.5x11) can accommodate tables fit for large gatherings, and the kitchen can also accommodate another 6 seats between the large granite topped island and built in bar seating. High end stainless steel appliances include a Sharp microwave drawer, Samsung glass top convection oven, and Whirlpool dishwasher & fridge. The warm neutral granite countertops, modern cabinetry, and large pantry provide plenty of space for creating gourmet meals at home, while gazing out over the spacious, fenced in backyard and gas heated pool & spa. The lower level features a separate guest suite, complete with an additional living room/den, a large bedroom with separate entrances to the side yard and French doors opening up to the pool, plus a full bathroom that also connects to the pool. The two car garage offers additional storage space, and the circular driveway provides room for a number of guests. Being located in Snell Isle, this home is just minutes from everything our city has to offer. Come see this home today and get ready to move right in! The sellers are also offering a $15,000 credit!
Payment Calculator
- Principal & Interest -
- Property Tax $
- Home Insurance $
- HOA Fees $
- Monthly -
Features
Building and Construction
- Covered Spaces: 0.00
- Exterior Features: French Doors, Garden, Irrigation System, Private Mailbox, Rain Gutters, Sidewalk
- Fencing: Vinyl, Wood
- Flooring: Carpet, Hardwood, Tile
- Living Area: 2367.00
- Other Structures: Shed(s), Storage
- Roof: Membrane, Shingle
Land Information
- Lot Features: City Limits, Landscaped, Level, Near Golf Course, Near Marina, Oversized Lot, Sidewalk, Paved
Garage and Parking
- Garage Spaces: 2.00
- Open Parking Spaces: 0.00
- Parking Features: Circular Driveway, Curb Parking, Driveway, Garage Door Opener, Ground Level, Oversized, Tandem
Eco-Communities
- Pool Features: Child Safety Fence, Heated, In Ground, Screen Enclosure
- Water Source: Public
Utilities
- Carport Spaces: 0.00
- Cooling: Central Air
- Heating: Central, Electric, Propane
- Sewer: Public Sewer
- Utilities: Cable Available, Electricity Connected, Phone Available, Propane, Public, Sewer Connected, Water Connected
Finance and Tax Information
- Home Owners Association Fee: 0.00
- Insurance Expense: 0.00
- Net Operating Income: 0.00
- Other Expense: 0.00
- Tax Year: 2023
Other Features
- Appliances: Convection Oven, Dishwasher, Disposal, Electric Water Heater, Ice Maker, Microwave, Range, Range Hood, Refrigerator
- Country: US
- Furnished: Unfurnished
- Interior Features: Cathedral Ceiling(s), Ceiling Fans(s), Eat-in Kitchen, Living Room/Dining Room Combo, Open Floorplan, Primary Bedroom Main Floor, PrimaryBedroom Upstairs, Solid Surface Counters, Solid Wood Cabinets, Thermostat, Walk-In Closet(s), Window Treatments
- Legal Description: EDEN ISLE 1ST ADD BLK 3, LOT 6
- Levels: Multi/Split
- Area Major: 33704 - St Pete/Euclid
- Occupant Type: Vacant
- Parcel Number: 08-31-17-24336-003-0060
- Views: 19
Similar Properties
Nearby Subdivisions
Allendale Terrace
Allendale Terrace Blks Ab12345
Bay Pointsnell Isle
Bell Place Sub
Boswells Sub B F
Broadway Add
Clinton L R Rep
Coffee Pot Add Rep
Coffee Pot Add Snell Hamletts
Coffee Pot Bayou Add Rep Blks
Eden Isle 1st Add
Eden Isle Sub
Eden Shores Sec 10
Eden Shores Sec 5
Eden Shores Sec 6
Eden Shores Sec 9
Harper Terrace
Jordan Morris Resub
Magnolia 36th Ave Rep
Marcia Rep
North Bay Heights
North East Park Placido Shores
North East Park Shores
Pinellas Add To St Petersburg
Pinewood
Purvis Harris 4th St Add
Renwick Erle Sub 1
Snell Hamletts North Shore Ad
Snell Isle Brightbay
Snell Isle Brightwaters
Snell Isle Brightwaters Sec 1
Snell Isle Brightwaters Sec 2
Snell Isle Rev Rep Brightsides
Snell Isle Shores
Snell Park Estates
Snell Shores
Snells Carolyn H Rep
Spring Hill Rev
Spring Hill Rev Crescent Heigh
Summit Park
Virginia Heights
Washington Heights
Woodlawn



