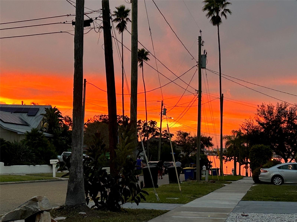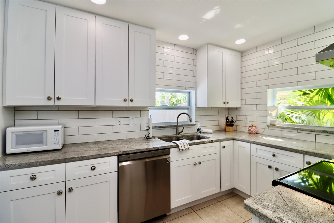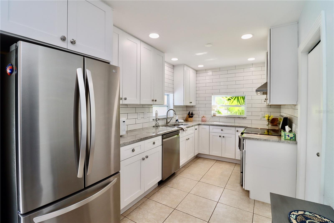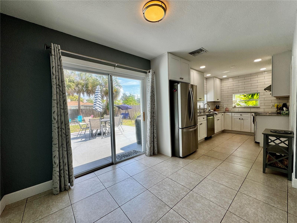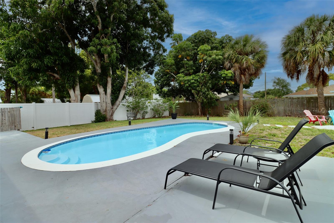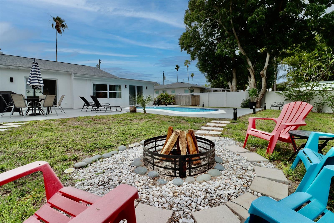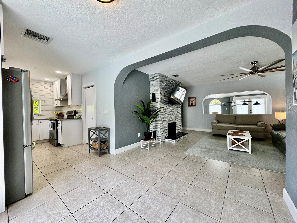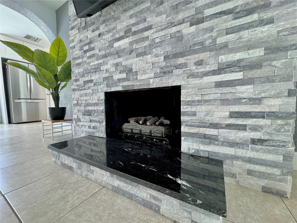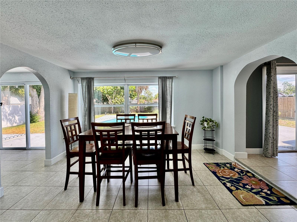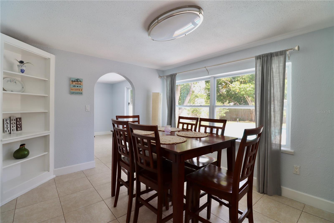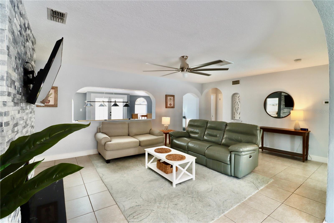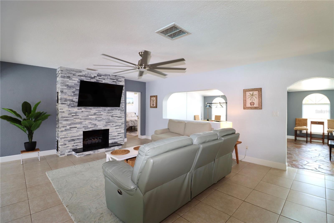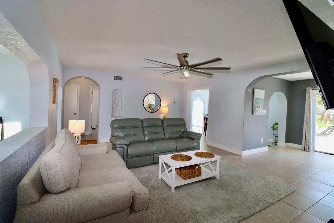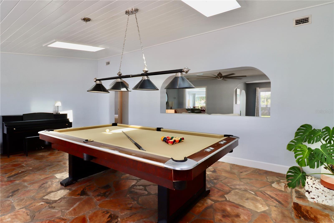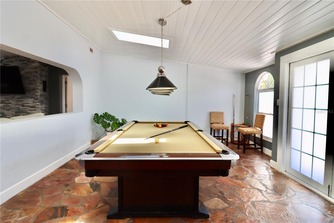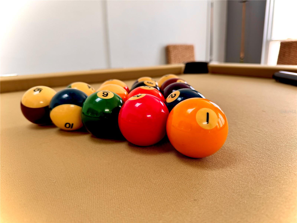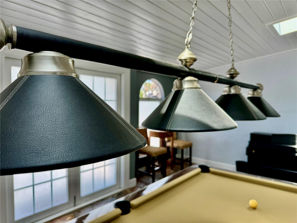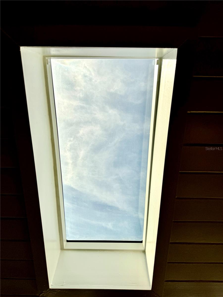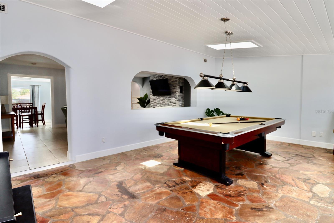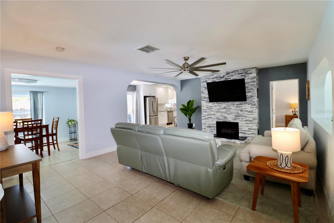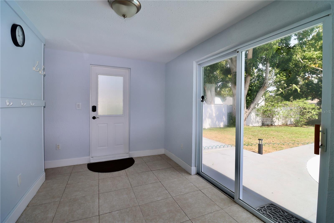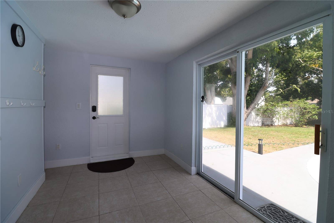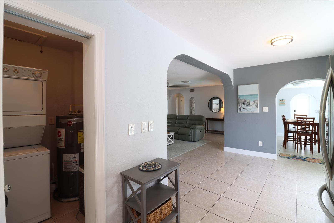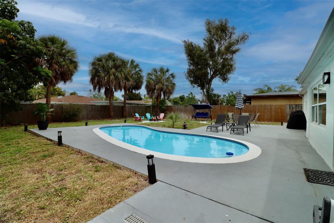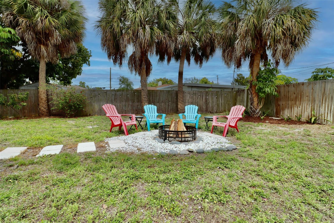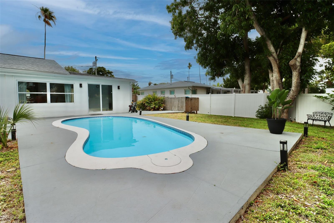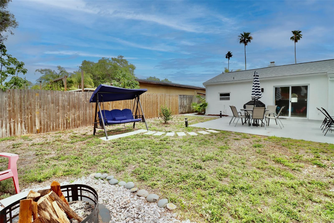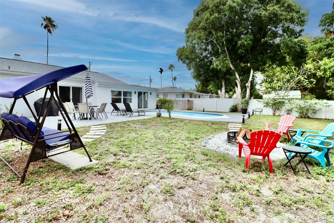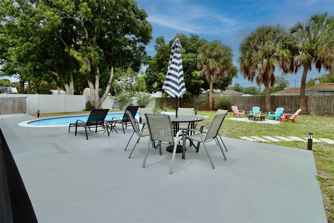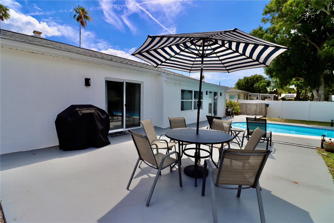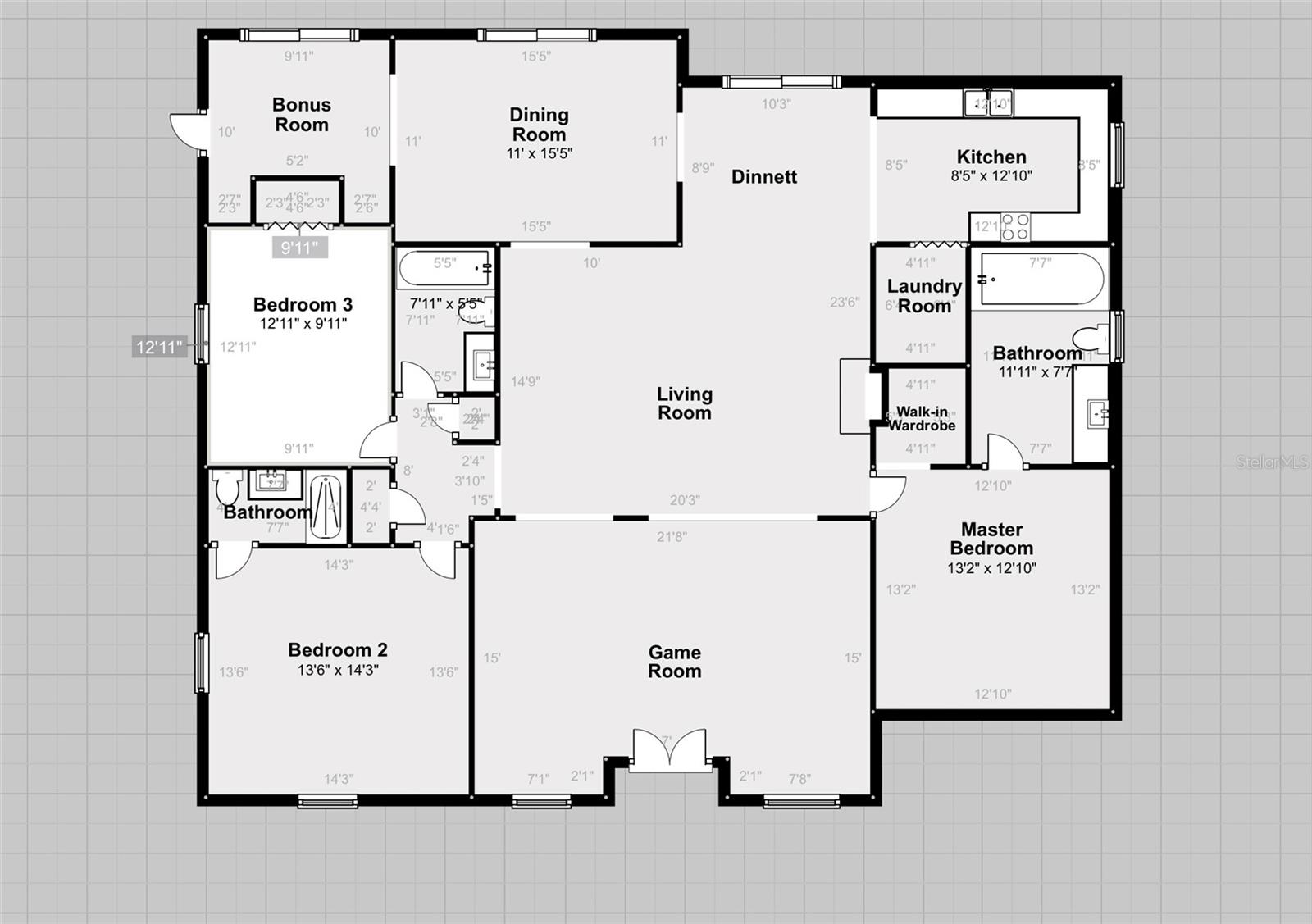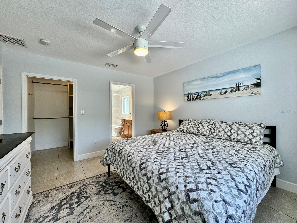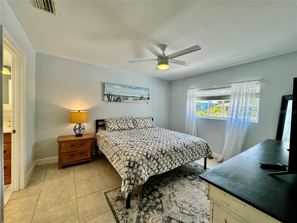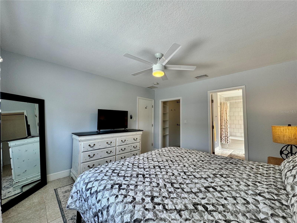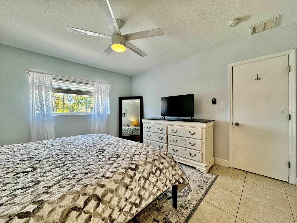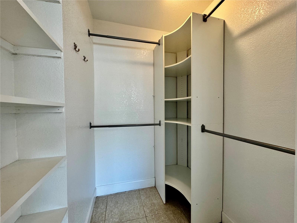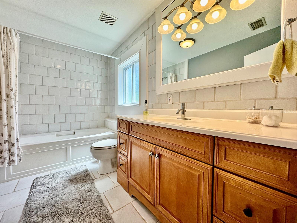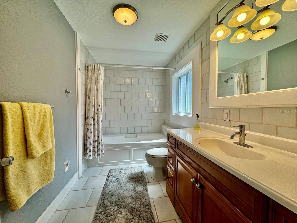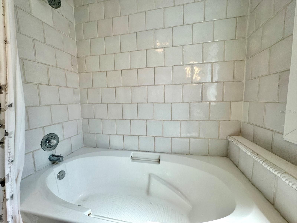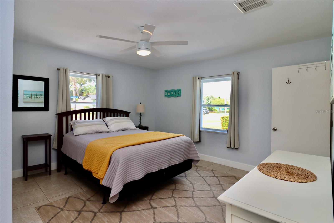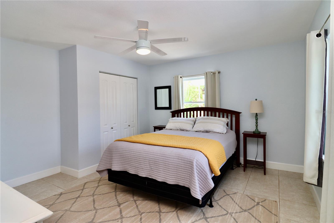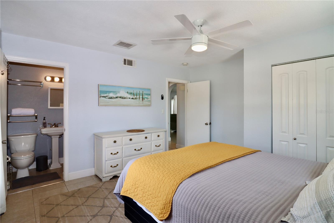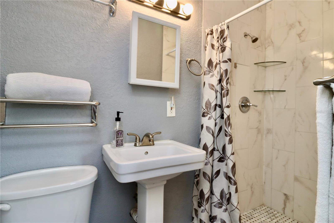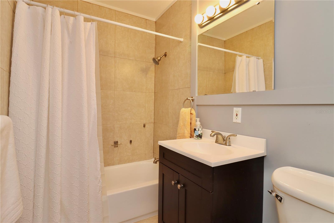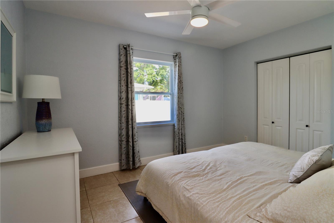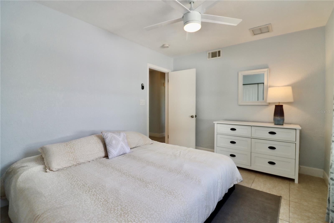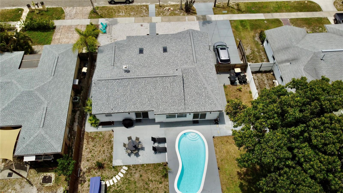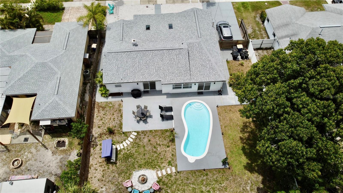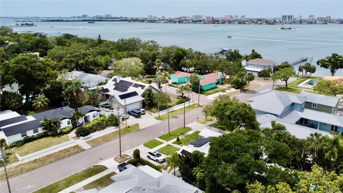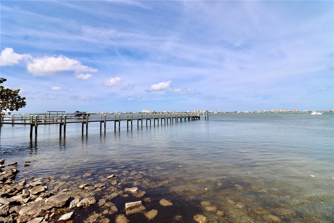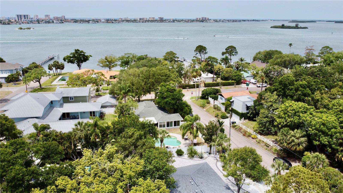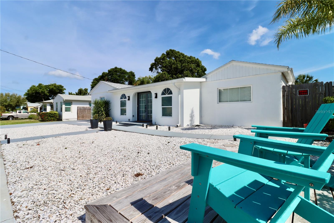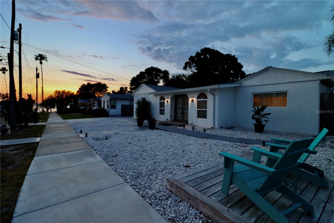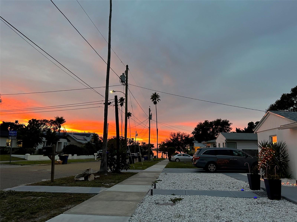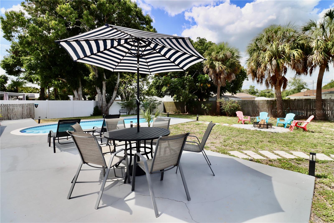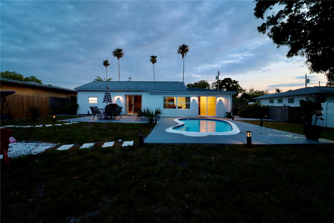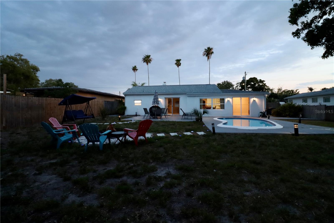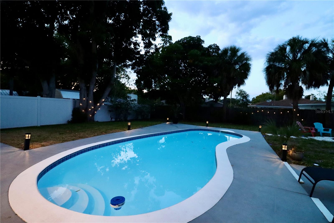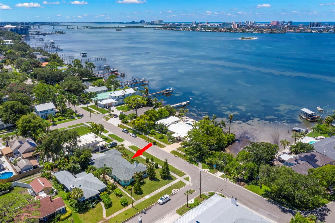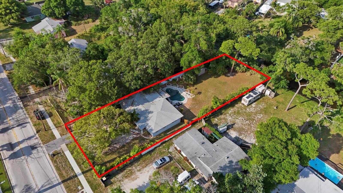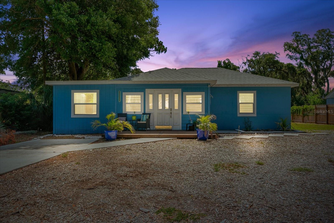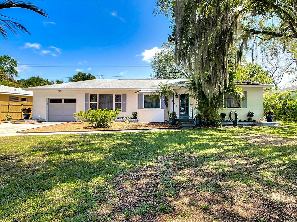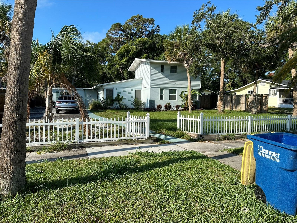Submit an Offer Now!
400 Sunburst Court, CLEARWATER, FL 33755
Property Photos
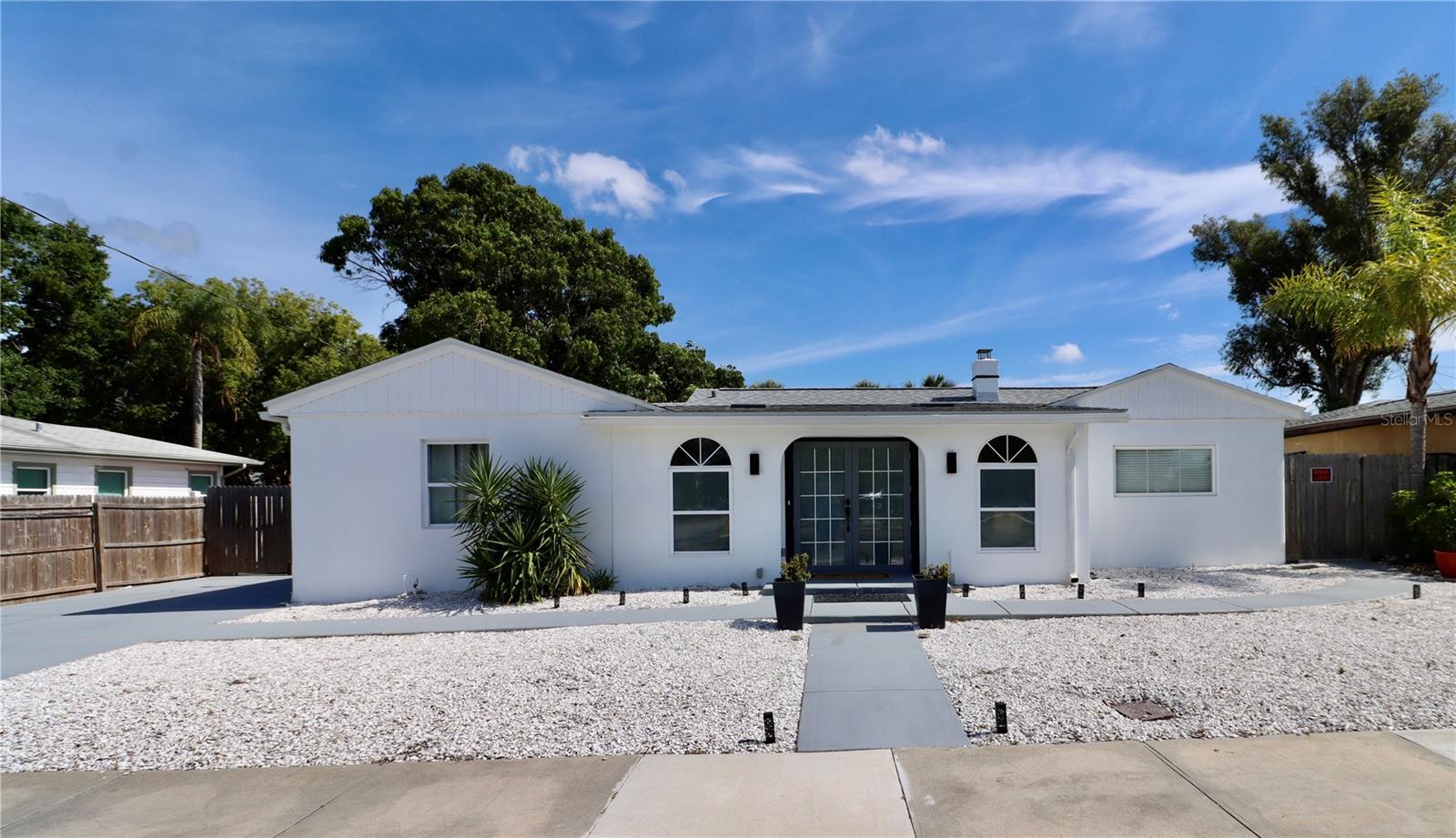
Priced at Only: $544,900
For more Information Call:
(352) 279-4408
Address: 400 Sunburst Court, CLEARWATER, FL 33755
Property Location and Similar Properties
- MLS#: U8240456 ( Residential )
- Street Address: 400 Sunburst Court
- Viewed: 26
- Price: $544,900
- Price sqft: $264
- Waterfront: No
- Year Built: 1950
- Bldg sqft: 2067
- Bedrooms: 3
- Total Baths: 3
- Full Baths: 3
- Days On Market: 213
- Additional Information
- Geolocation: 27.9837 / -82.797
- County: PINELLAS
- City: CLEARWATER
- Zipcode: 33755
- Subdivision: Sunburst Court
- Provided by: DALTON WADE INC
- Contact: Mary Riggin
- 888-668-8283
- DMCA Notice
-
DescriptionUnique design 1950s block home. House is solid! Clear 4 point. Solid appraisal! Not in a Flood Zone No Flood Insurance Required! Watch beautiful sunsets and enjoy intercostal views from the front deck of this 3/3 pool home (in ground fiberglass pool refinished 2021) located in the historic Old Clearwater Bay community. Every street in the neighborhood dead ends at the water so residents have waterfront access at the end of every street. This homes location is not in a flood zone, and is just minutes from downtown Dunedin and downtown Clearwater, Clearwater Beach, the Pinellas Trail, Coachman Park, and the Clearwater Marina. For boaters, the Seminole Boat Ramp is also just a few minutes away. Over 2000 sq ft living space. The front double french doors open to a large game room that is light and bright with windows and skylights and a beautiful stone/slate floor. The living room boasts a stone fireplace with TV mount (extra stone is available if wanting to remove the mount) and an extra large modern ceiling fan. The low profile ceilings along with double pane windows helps to keep the house cool in the summer and warm in the winter. The kitchen was remodeled with shaker cabinets, subway tile, granite counters and stainless steel appliances french doors fridge, dishwasher, smooth top stove with exhaust fan; laundry closet also in the kitchen. The ROOF and SKYLIGHTS (2021). OUTSIDE SEWER LINES REPLACED WITH PVC in 2021 in the front and the east side of the home. HVAC (2018) Its a split floor plan; the master bedroom has a walk in closet and spacious bathroom, shower with a deep soaking tub. The second bedroom also has its own full bathroom with a walk in shower. The hall bathroom is just off the third bedroom and has a shower with tub. The large back yard is fully fenced with a recently resurfaced fiberglass pool, fire pit, sitting area, and a very large patio for a big outside table that's just off the kitchen. It's great for entertaining the whole family! This is a lovely neighborhood with older quaint homes, new homes and multi million dollar homes.
Payment Calculator
- Principal & Interest -
- Property Tax $
- Home Insurance $
- HOA Fees $
- Monthly -
Features
Building and Construction
- Covered Spaces: 0.00
- Exterior Features: French Doors, Private Mailbox, Rain Gutters, Sidewalk, Sliding Doors
- Fencing: Wood
- Flooring: Slate, Tile
- Living Area: 2067.00
- Roof: Shingle
Land Information
- Lot Features: Level
Garage and Parking
- Garage Spaces: 0.00
- Open Parking Spaces: 0.00
- Parking Features: Driveway
Eco-Communities
- Pool Features: Fiberglass, In Ground
- Water Source: Public
Utilities
- Carport Spaces: 0.00
- Cooling: Central Air
- Heating: Electric
- Pets Allowed: Yes
- Sewer: Public Sewer
- Utilities: BB/HS Internet Available, Cable Available, Electricity Available, Fire Hydrant, Sewer Connected, Water Connected
Finance and Tax Information
- Home Owners Association Fee: 0.00
- Insurance Expense: 0.00
- Net Operating Income: 0.00
- Other Expense: 0.00
- Tax Year: 2023
Other Features
- Appliances: Dishwasher, Dryer, Electric Water Heater, Exhaust Fan, Ice Maker, Microwave, Range, Range Hood, Refrigerator, Washer
- Country: US
- Furnished: Unfurnished
- Interior Features: Attic Fan, Ceiling Fans(s), Primary Bedroom Main Floor, Skylight(s), Solid Surface Counters, Solid Wood Cabinets, Stone Counters, Walk-In Closet(s)
- Legal Description: SUNBURST COURT LOTS 15, 16 AND 17
- Levels: One
- Area Major: 33755 - Clearwater
- Occupant Type: Vacant
- Parcel Number: 04-29-15-86364-000-0150
- Style: Florida
- View: Water
- Views: 26
Similar Properties
Nearby Subdivisions
Avondale
Bay View Heights
Betty Lane Heights Sub
Bidwells Oak Wood Add
Blackshire Estates
Blackshire Estates Rep
Boulevard Heights
Cleardun
Clearview Lake Estate
Crest Lake Sub
Drew Manor
Fairmont Sub
Floradel Sub
Glenwood
Glenwood Estates
Grand View Terrace
Greenwood Park
Greenwood Park 2
Harbor Vista
Highland Estates Of Clearwater
Highland Groves
Highland Pines 3rd Add
Highland Pines 4th Add
Highland Pines 5th Add
Highland Pines 6th Add
Highland Pines 7th Add
Kelletts Sub
Keystone Manor
Keystone Manor Rev
Knollwood Rep
Lincoln Place
North Shore Park
Oak Hills
Palm Park
Palm Park Rep
Palm Terrace
Pine Brook
Pine Brook Highlands
Pine Crest Sub
Pine Ridge
Plaza Park Add Clearwater Impr
Sandy Oaks
Shadow Lawn
South Binghamton Park
Springfield Sub 1
Stevensons Heights
Sunburst Court
Sunset Highlands
Sunset Lake Estates
Sunset Point 1st Add
Sunset Point 2nd Add
Sunset Ridge
Venetian Point
Windsor Park 1st Add
Windsor Park 3rd Add
Woodmont Park Estates
Woodmont Park Estates 1st Add



