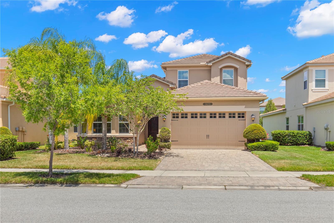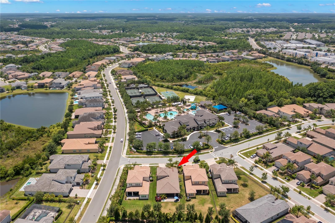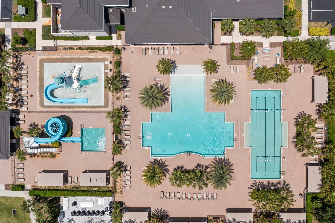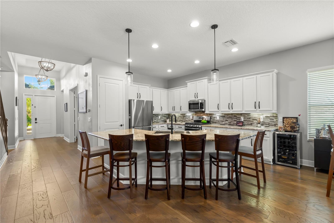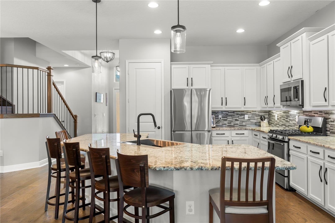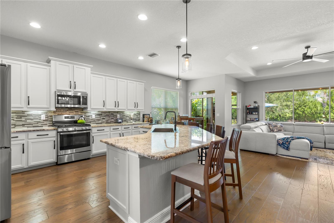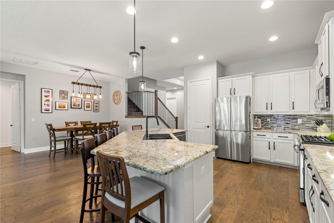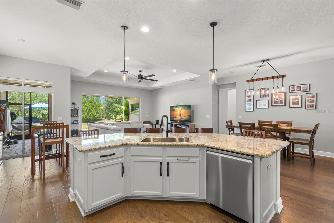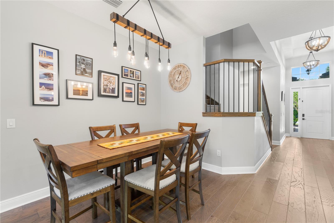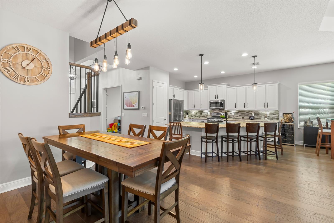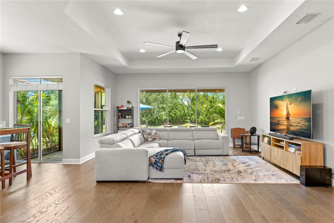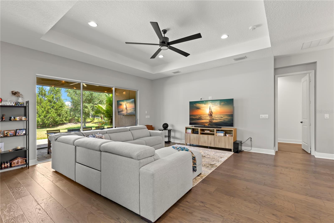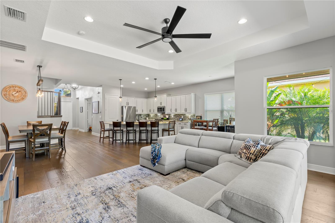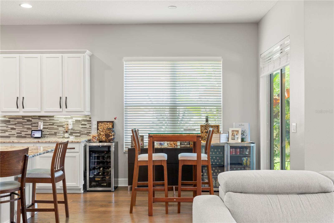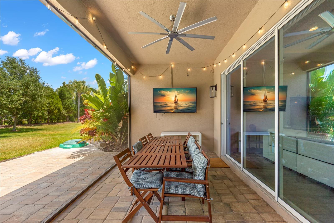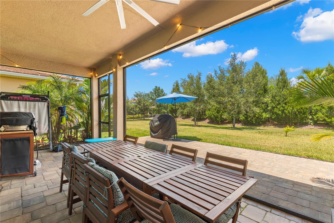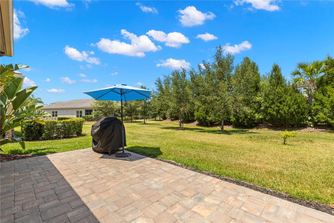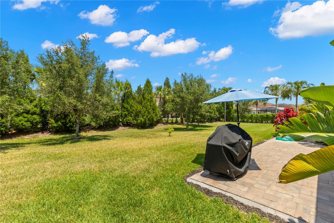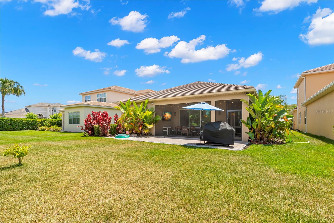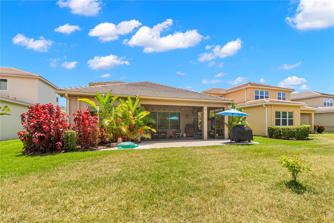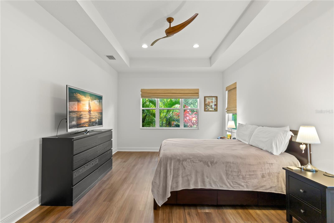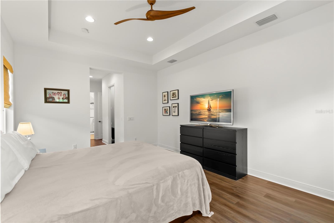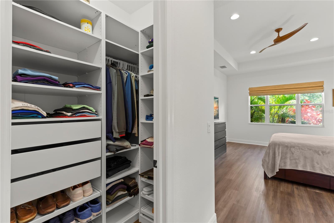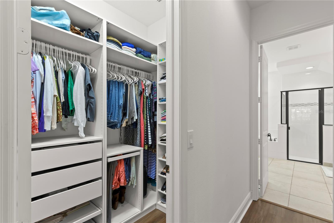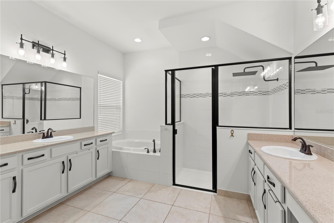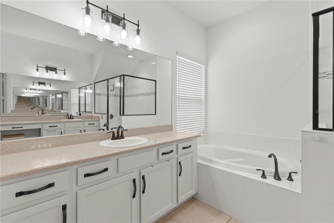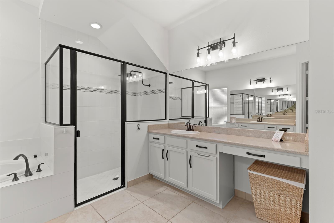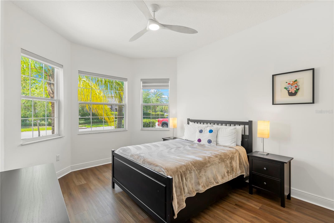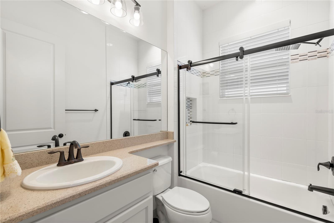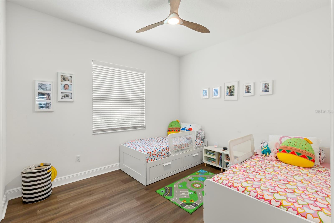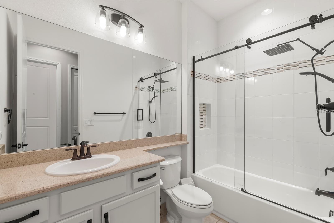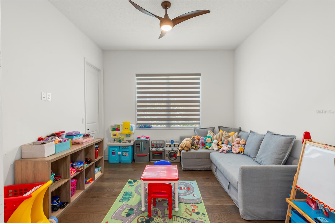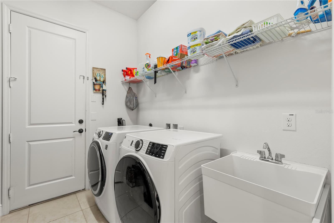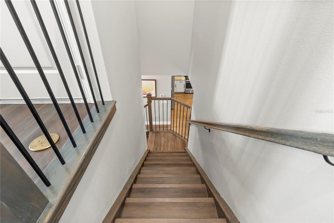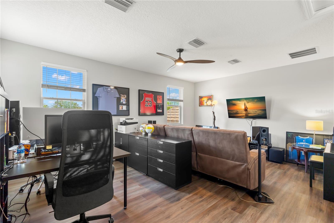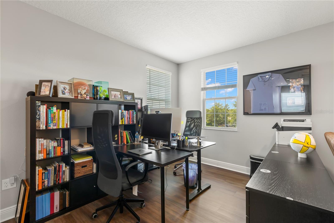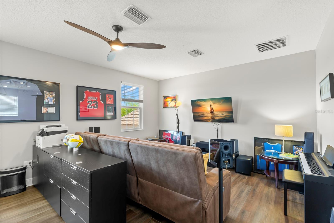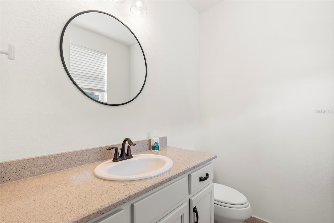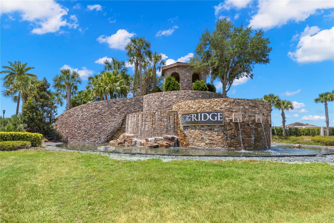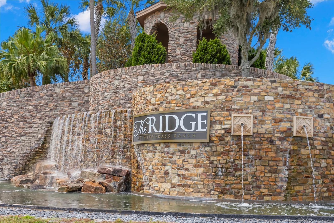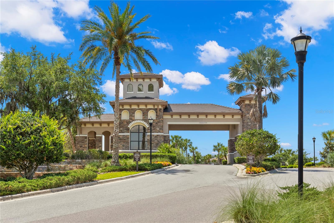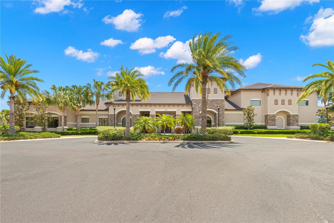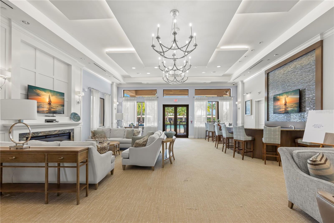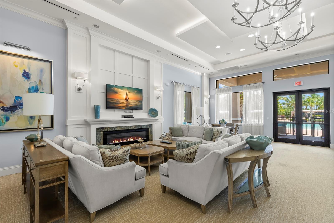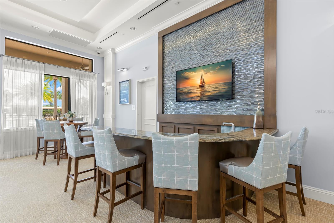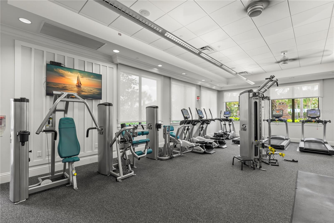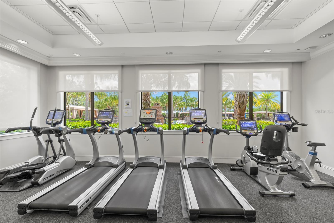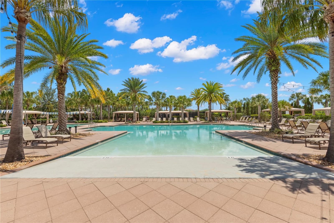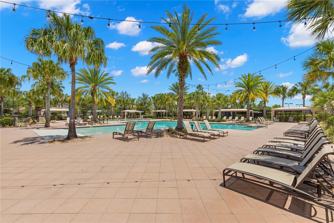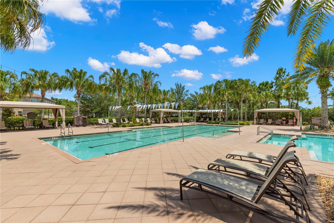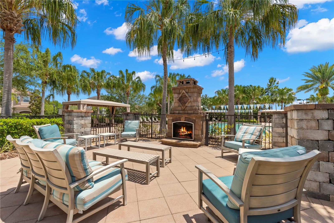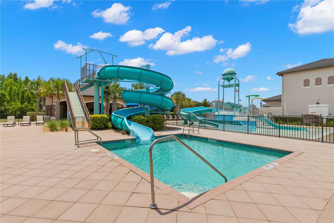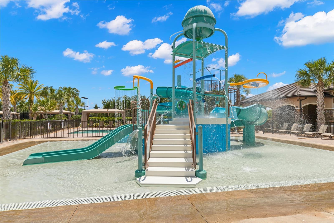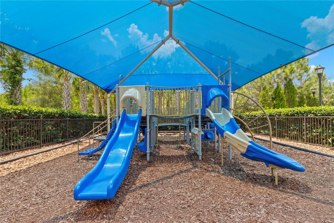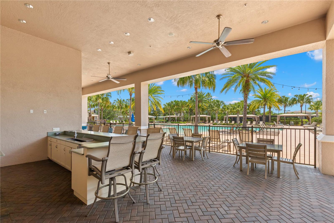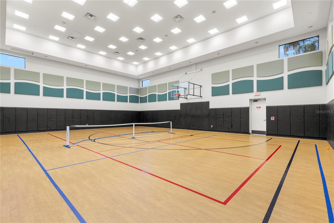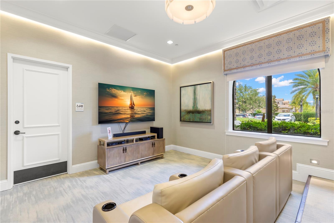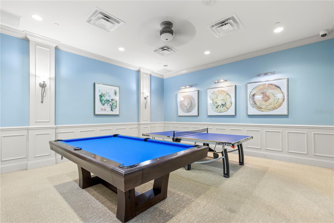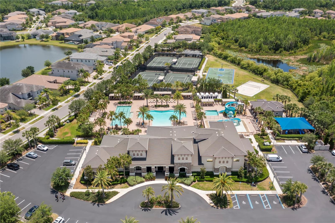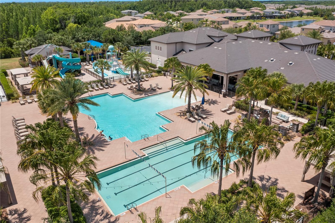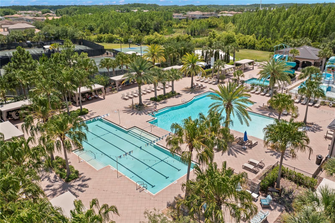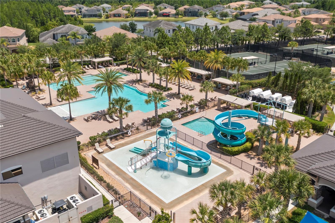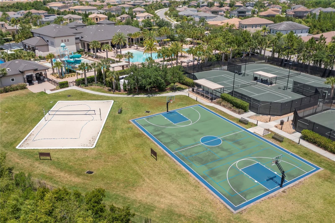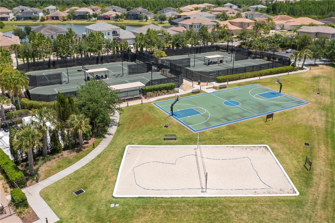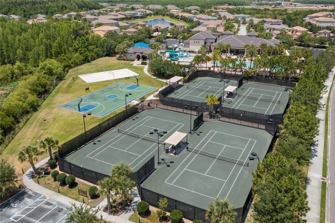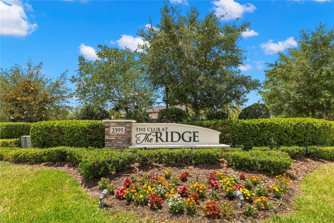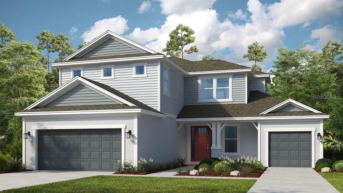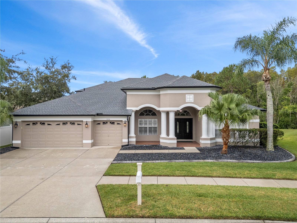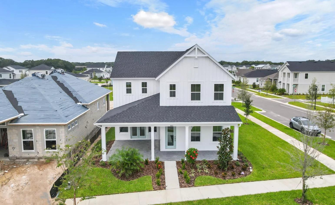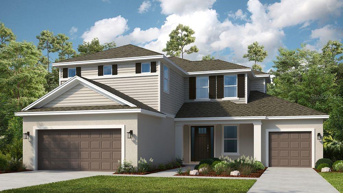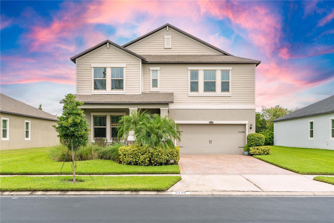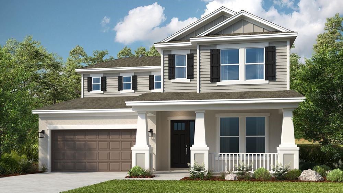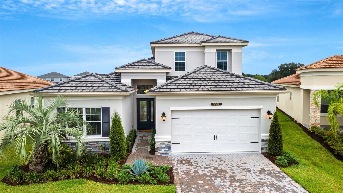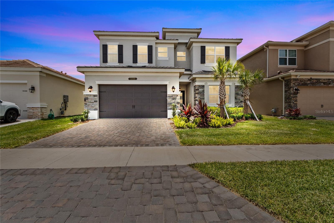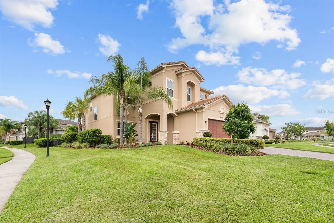Submit an Offer Now!
31275 Spruceberry Court, WESLEY CHAPEL, FL 33543
Property Photos
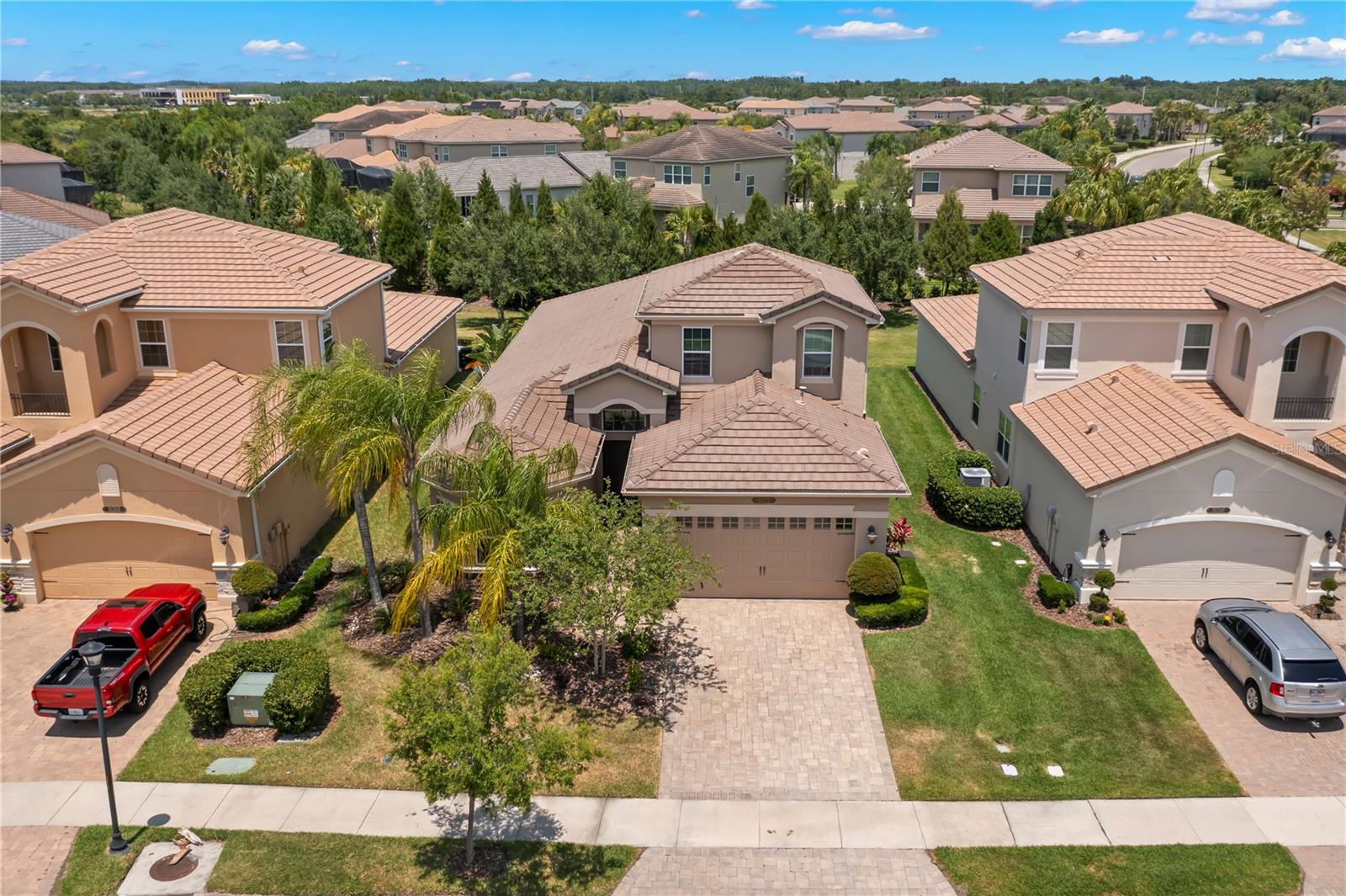
Priced at Only: $710,000
For more Information Call:
(352) 279-4408
Address: 31275 Spruceberry Court, WESLEY CHAPEL, FL 33543
Property Location and Similar Properties
- MLS#: U8243855 ( Residential )
- Street Address: 31275 Spruceberry Court
- Viewed: 16
- Price: $710,000
- Price sqft: $195
- Waterfront: No
- Year Built: 2016
- Bldg sqft: 3638
- Bedrooms: 4
- Total Baths: 4
- Full Baths: 3
- 1/2 Baths: 1
- Garage / Parking Spaces: 2
- Days On Market: 187
- Additional Information
- Geolocation: 28.194 / -82.3145
- County: PASCO
- City: WESLEY CHAPEL
- Zipcode: 33543
- Subdivision: Wiregrass M23 Ph 1a 1b
- Elementary School: Wiregrass Elementary
- Middle School: John Long Middle PO
- High School: Wiregrass Ranch High PO
- Provided by: KELLER WILLIAMS REALTY- PALM H
- Contact: Jenifer Smith
- 727-772-0772
- DMCA Notice
-
DescriptionWelcome to your dream home located in the gated community of the ridge at wiregrass ranch in wesley chapel. This stunning residence, built by gl homes, showcases the chandon grande floor plan & sits on an oversized lot lot of almost 1/4 acre. Right across the street from your front door, youll find resort style amenities that'll make you feel like you are on a never ending vacation! Enjoy a luxurious clubhouse w/ party room, fitness center and aerobics room w/ fitness classes, game room, theater room, & an indoor sport court. Outside, enjoy the beach entry pool w/ poolside cabanas, lap pool, spiral waterslide, splash park, playground, lighted tennis courts, outdoor basketball court, sand volleyball court, outdoor fireplace, & grill. There is so much to do, you'll never want to leave home! Inside this spacious 4 bedroom + bonus room/loft home with 3. 5 baths and 2 car garage, you'll discover plenty of room for everyone! The exterior boasts a brick paved driveway, a tile roof, & beautifully maintained landscaping by the hoa, so you can forget about yard work and enjoy your free time! The open floor plan features engineered wood flooring throughout the main living areas & 1 bedroom, while the other bedrooms, stairs, & bonus room feature luxury vinyl flooring. All bathrooms have elegant tile floors, & wide baseboards throughout the home add a touch of sophistication. The entryway greets you w/ soaring ceilings & modern farmhouse style chandeliers. The eat in kitchen comes equipped w/ granite countertops, island w/ breakfast bar that seats 6, a new oversized sink, mosaic tile backsplash, multi level wood cabinets, pantry, & stainless steel appliances. Adjacent to the kitchen, the dining space features a unique modern edison bulb farmhouse chandelier & room for a larger table. The great room is both cozy & grand, w/ tray ceiling, recessed lighting, ceiling fan, & sliders leading to an oversized screened & covered brick paved patio. Plus, theres an extended open grilling patio w/ lots of yard space to run & play and a view of trees for privacy. The primary bedroom suite on the 1st level is a true retreat, featuring two large walk in closets w/ built in organizers, a tray ceiling w/ recessed lighting, & an en suite bathroom w/ dual vanities, quartz counters, dual sinks, a garden tub, a separate shower w/ a rainfall shower head, & a private water closet. All bedrooms come w/ ceiling fans, and there are 3 additional bedrooms & 2 more full baths downstairs. Head upstairs via the modern staircase to the spacious bonus room/loft, which includes its own half bath. This versatile space could be your 5th bedroom, office, media room, game room, or craft room the possibilities are endless! Additional perks include a new water softener, whole house water fiiltration system providing drinkable water to all faucets, ring doorbell, and all new appliances (except for the range), plus a new garbage disposal. The hoa fee includes: lawn and landscaping maintenance, fertilization, tree trimming once a year, exterior pest control, 24/7 guard house and gates, all amenities and common areas, management staff, and streetlights. Conveniently located near top rated wiregrass schools, easy access to i 75, and just minutes from the wiregrass mall, the grove, tampa premium outlets, and a plethora of restaurants and entertainment options. Dont miss out on the chance to make this fun and fabulous home yours where every day feels like a vacation!
Payment Calculator
- Principal & Interest -
- Property Tax $
- Home Insurance $
- HOA Fees $
- Monthly -
Features
Building and Construction
- Builder Model: Chandon Grande
- Builder Name: GL Homes
- Covered Spaces: 0.00
- Exterior Features: Irrigation System, Rain Gutters, Sidewalk, Sliding Doors
- Flooring: Hardwood, Luxury Vinyl, Tile
- Living Area: 2875.00
- Roof: Tile
Property Information
- Property Condition: Completed
Land Information
- Lot Features: Landscaped, Oversized Lot, Sidewalk, Paved, Private
School Information
- High School: Wiregrass Ranch High-PO
- Middle School: John Long Middle-PO
- School Elementary: Wiregrass Elementary
Garage and Parking
- Garage Spaces: 2.00
- Open Parking Spaces: 0.00
- Parking Features: Driveway, Garage Door Opener, Guest
Eco-Communities
- Water Source: Public
Utilities
- Carport Spaces: 0.00
- Cooling: Central Air
- Heating: Central, Electric, Natural Gas
- Pets Allowed: Yes
- Sewer: Public Sewer
- Utilities: BB/HS Internet Available, Cable Available, Cable Connected, Electricity Available, Electricity Connected, Natural Gas Available, Natural Gas Connected, Phone Available, Public, Sewer Available, Sewer Connected, Sprinkler Recycled, Street Lights, Water Available, Water Connected
Amenities
- Association Amenities: Basketball Court, Clubhouse, Fitness Center, Gated, Playground, Pool, Recreation Facilities, Spa/Hot Tub, Tennis Court(s)
Finance and Tax Information
- Home Owners Association Fee Includes: Guard - 24 Hour, Pool, Maintenance Grounds, Management, Private Road, Recreational Facilities
- Home Owners Association Fee: 1387.77
- Insurance Expense: 0.00
- Net Operating Income: 0.00
- Other Expense: 0.00
- Tax Year: 2023
Other Features
- Appliances: Dishwasher, Disposal, Gas Water Heater, Microwave, Range, Refrigerator, Water Filtration System, Water Softener
- Association Name: Gabriela Unzaga Steffenson
- Association Phone: 813-591-1849
- Country: US
- Interior Features: Ceiling Fans(s), Eat-in Kitchen, High Ceilings, Open Floorplan, Primary Bedroom Main Floor, Split Bedroom, Stone Counters, Thermostat, Tray Ceiling(s), Walk-In Closet(s)
- Legal Description: WIREGRASS M23 PHASE 1A
- Levels: Two
- Area Major: 33543 - Zephyrhills/Wesley Chapel
- Occupant Type: Owner
- Parcel Number: 20-26-28-001.0-000.00-083.0
- Style: Custom, Florida, Mediterranean, Traditional
- Views: 16
- Zoning Code: MPUD
Similar Properties
Nearby Subdivisions
Anclote River Acres
Ashberry Village
Ashberry Village Ph 1
Ashberry Village Ph 2a
Ashton Oaks Ph 02
Ashton Oaks Sub
Beacon Square
Brookside
Country Walk Increment A Ph 01
Country Walk Increment B Ph 01
Country Walk Increment C Ph 01
Country Walk Increment D Ph 01
Country Walk Increment D Ph 02
Country Walk Increment D Ph 1
Country Walk Increment F Ph 01
Enclave Phase
Estancia
Estancia At Wiregrass
Estancia Ph 1b
Estancia Ph 1d
Estancia Ph 2a
Estancia Ph 2b2
Estancia Ph 3a 38
Estancia Ph 4
Estancia Phase 2a
Fairway Village 02 Laurelwood
Fox Ridge
Larkenheath Meadow Pointe 03 P
Meadow Pointe
Meadow Pointe 03 Ph 01
Meadow Pointe 03 Prcl Dd Y
Meadow Pointe 03 Prcl Ee Hh
Meadow Pointe 03 Prcl Ff Oo
Meadow Pointe 03 Prcl Pp Qq
Meadow Pointe 03 Prcl Ss
Meadow Pointe 03 Prcl Tt
Meadow Pointe 04 Prcl J
Meadow Pointe 04 Prcl K
Meadow Pointe 04 Prcl M
Meadow Pointe 04 Prcl M A C1
Meadow Pointe 111
Meadow Pointe 3 Prcl Ff Oo
Meadow Pointe 4 Prcl Aa South
Meadow Pointe 4 Prcl E F Prov
Meadow Pointe 4 Prcl N O P En
Meadow Pointe 4 Prcl N O Pen
Meadow Pointe Iii
Meadow Pointe Iii Parcel Ee
Meadow Pointe Iii Parcel Ff
Meadow Pointe Parcel 17
Meadow Pointe Parcel 6
Meadow Pointe Prcl 04
Meadow Pointe Prcl 06
Meadow Pointe Prcl 10
Meadow Pointe Prcl 12
Meadow Pointe Prcl 15
Meadow Pointe Prcl 17
Meadow Pointe Prcl 18
Meadow Pointe Prcl 2
Meadow Pointe Prcl 3
Meadowpointe 3 Prcl Pp Qq
None
Not In Hernando
Persimmon Park
Persimmon Park Ph 1
Persimmon Park Ph 2b
River Landing
River Lndg Ph 1a11a2
River Lndg Ph 1a31a41a51a6
River Lndg Ph 1b
Rivers Edge
Saddlebrook
Saddlebrook Condo Cl 01
Seven Oaks Parcel S7b
Summerstone
Tanglewood Village
Tanglewoood Village
Tavira
The Ridge At Wiregrass
The Ridge At Wiregrass Ranch
Union Park
Union Park Ph 3a
Union Park Ph 3b
Union Park Ph 4b 4c
Union Park Ph 5a 5b
Union Park Ph 6a 6b 6c
Union Park Ph 7d 7e
Union Park Ph 8
Union Park Ph 8a
Union Park Ph 8b 8c
Union Park Ph 8d
Union Park Phase 8b And 8c
Union Park Phases 6d 6e
Winding Rdg Ph 1 2
Winding Rdg Ph 5 6
Winding Rdg Phs 5 6
Winding Ridge
Wiregrass M23 Ph 1a 1b
Wiregrass M23 Ph 1a 1b
Wiregrass M23 Ph 3
Woodcreek



