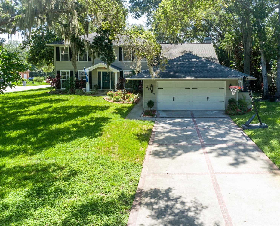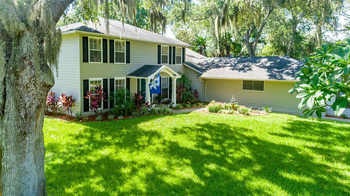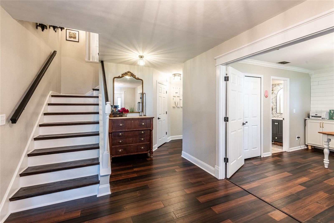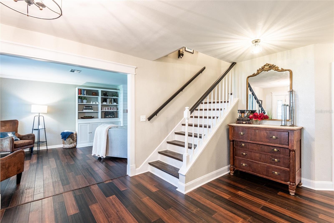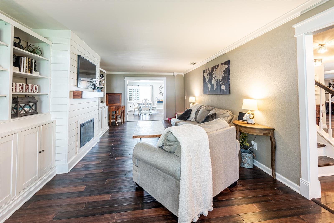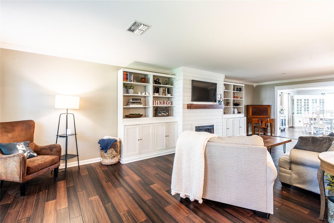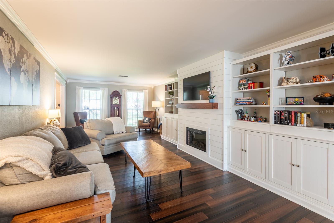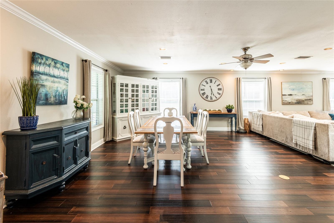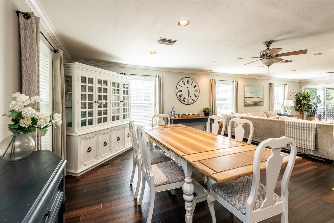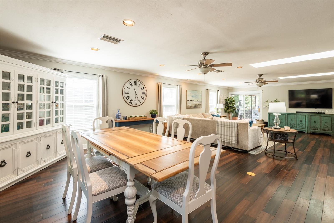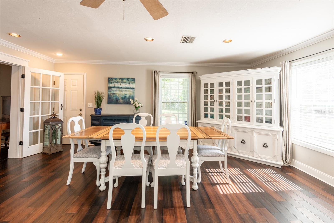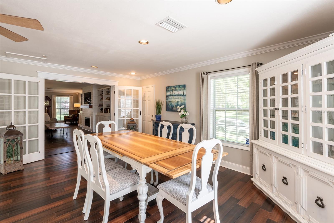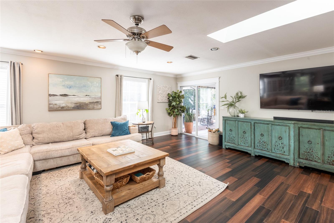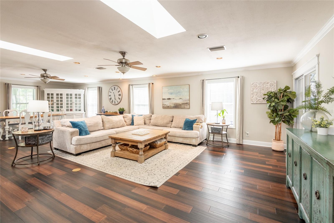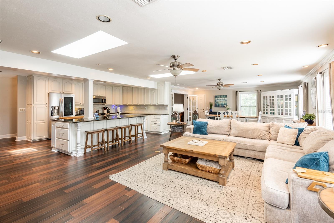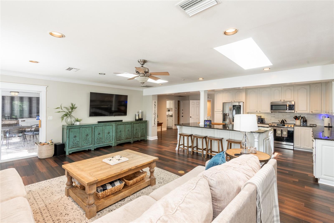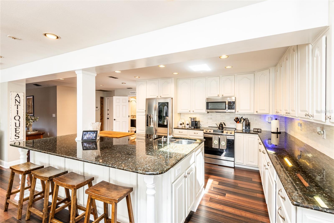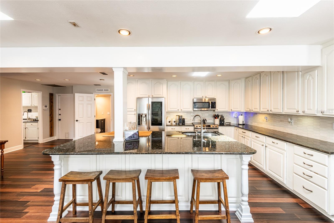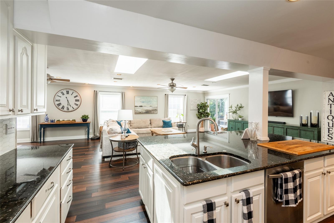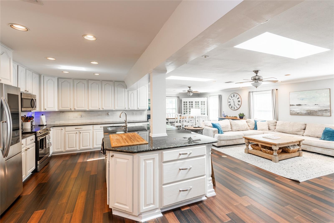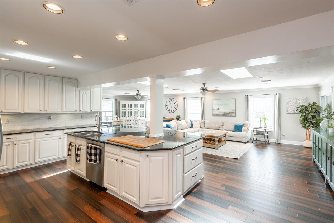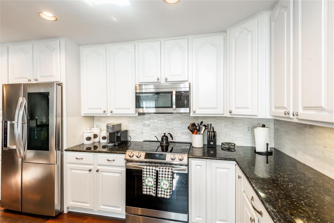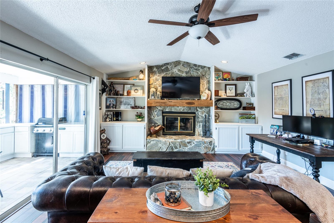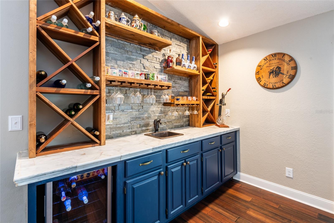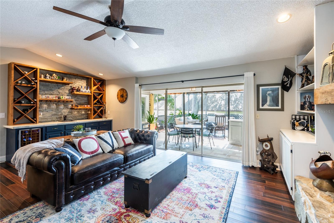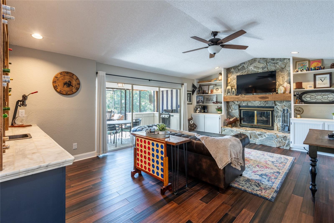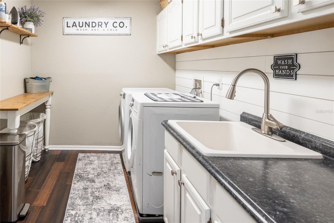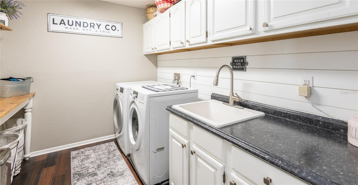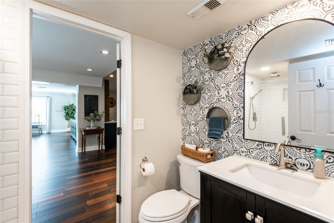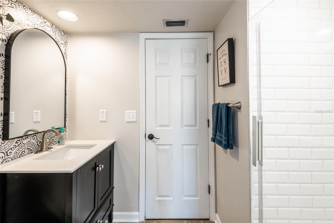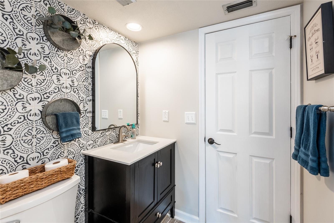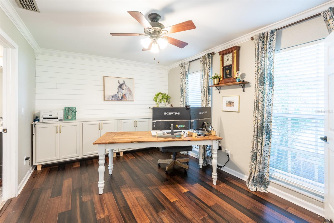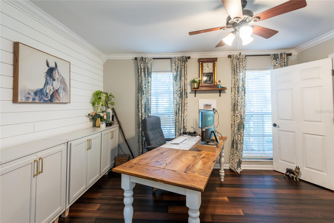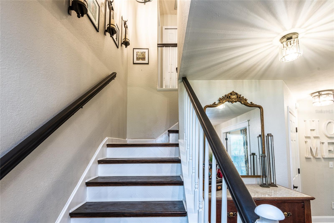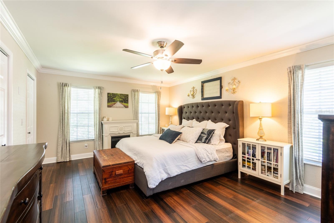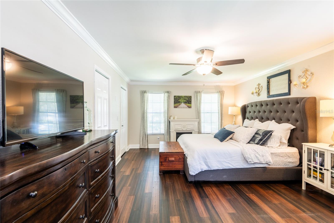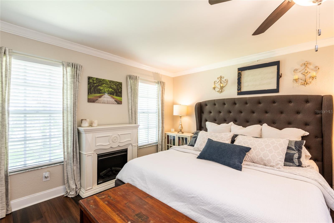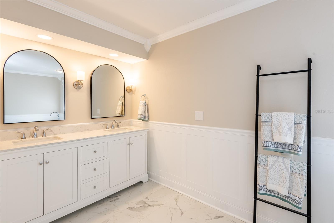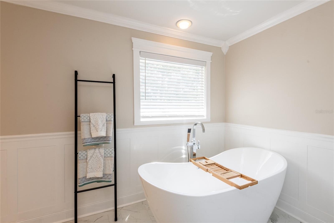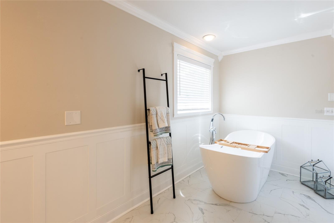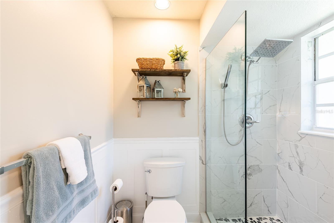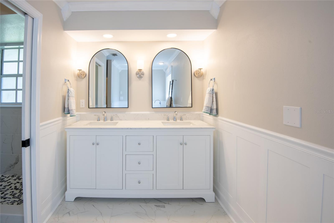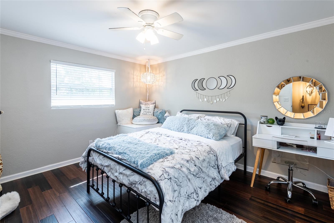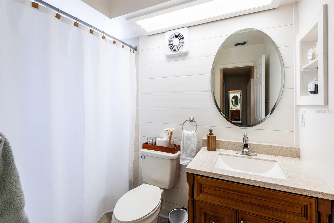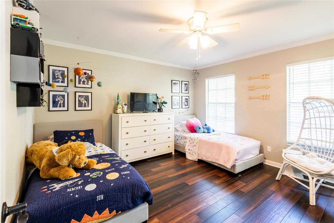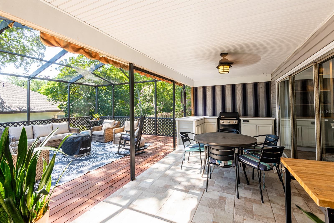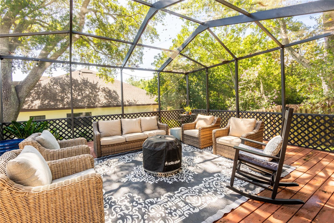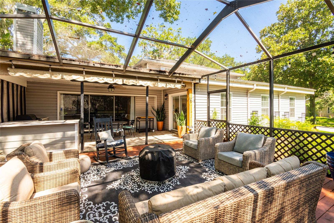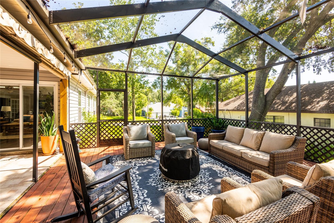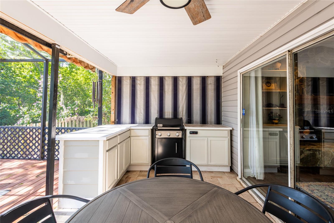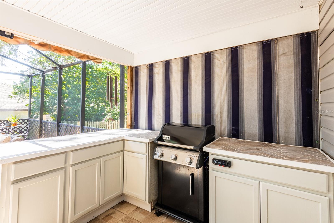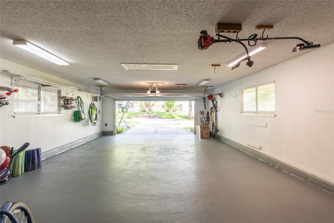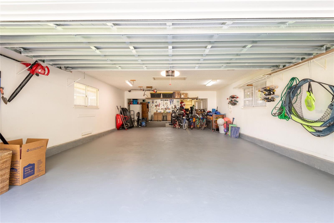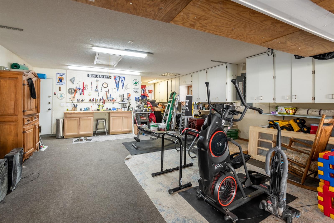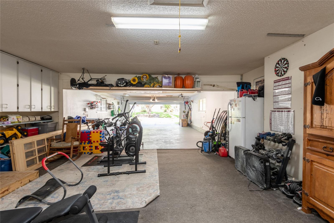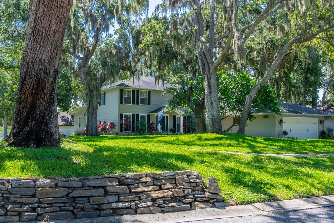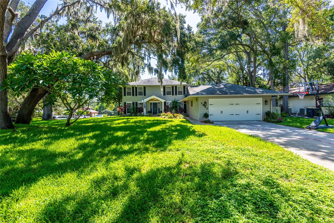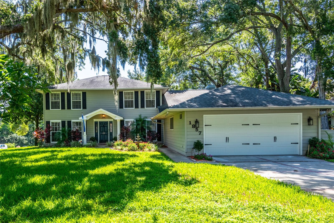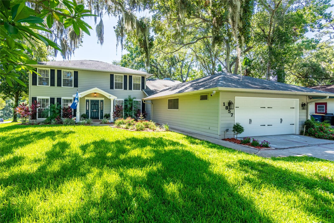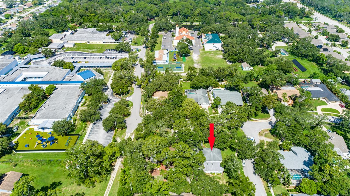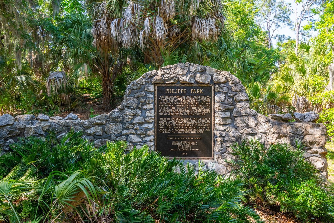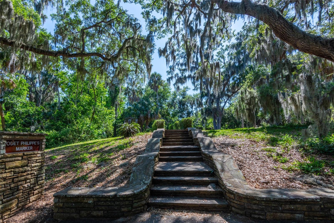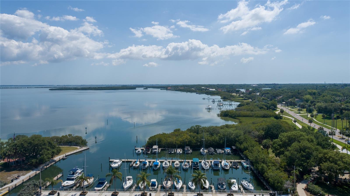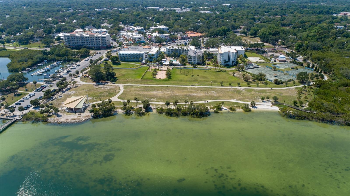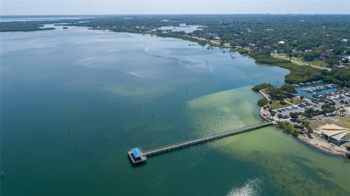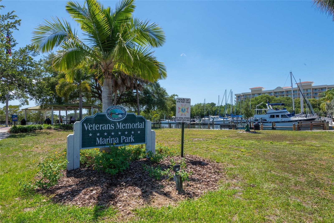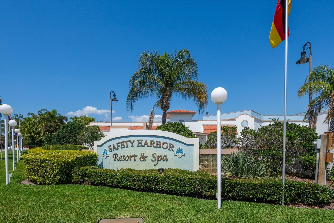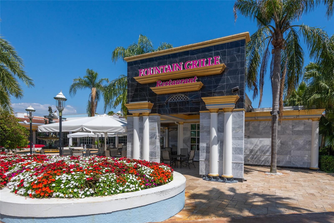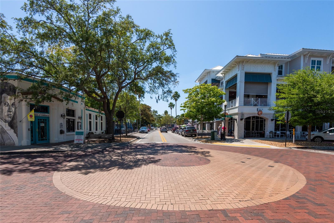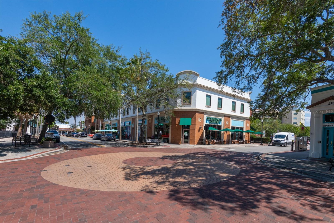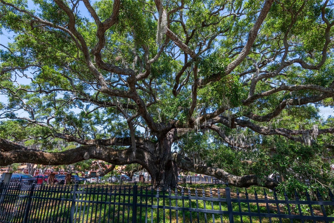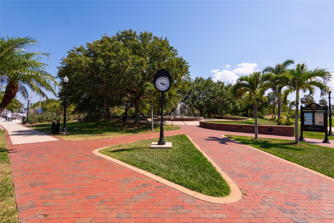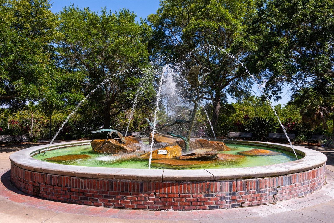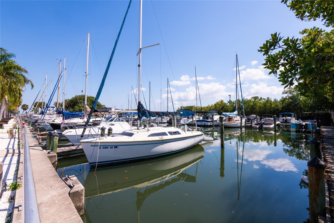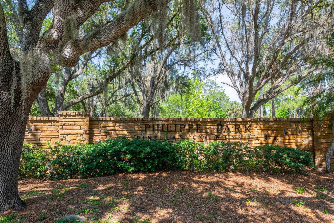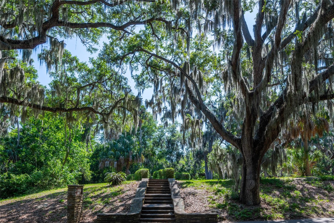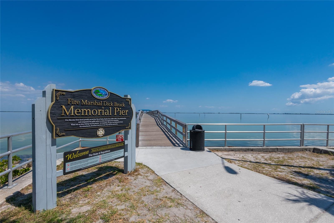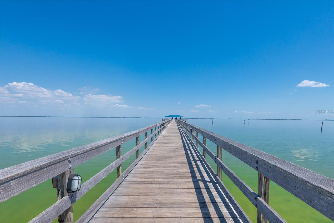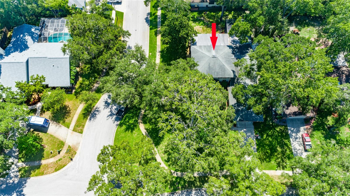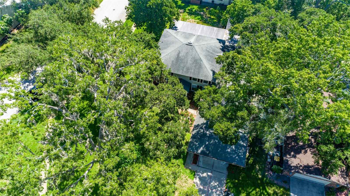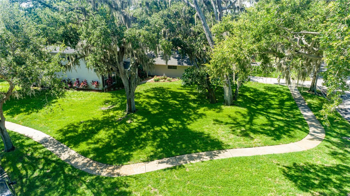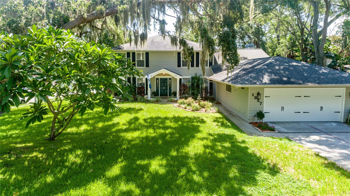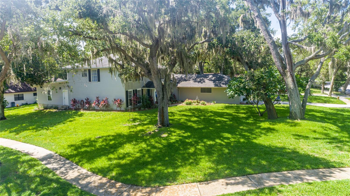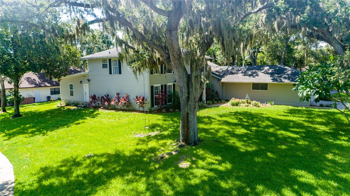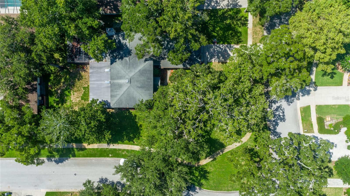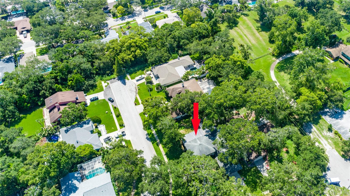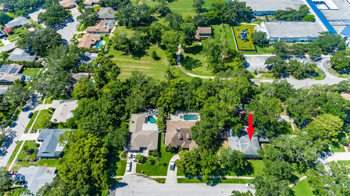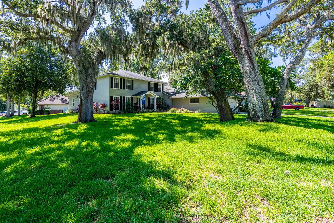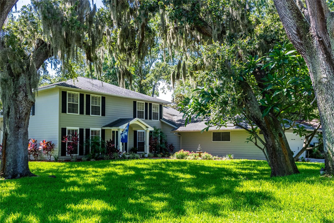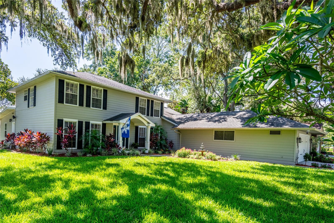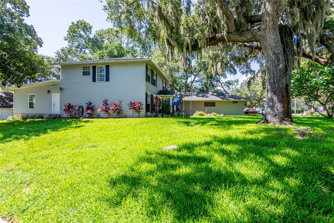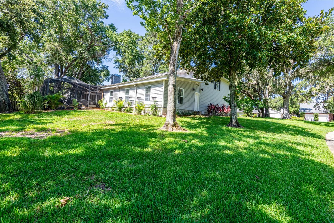Submit an Offer Now!
1857 Castle Woods Drive, CLEARWATER, FL 33759
Property Photos
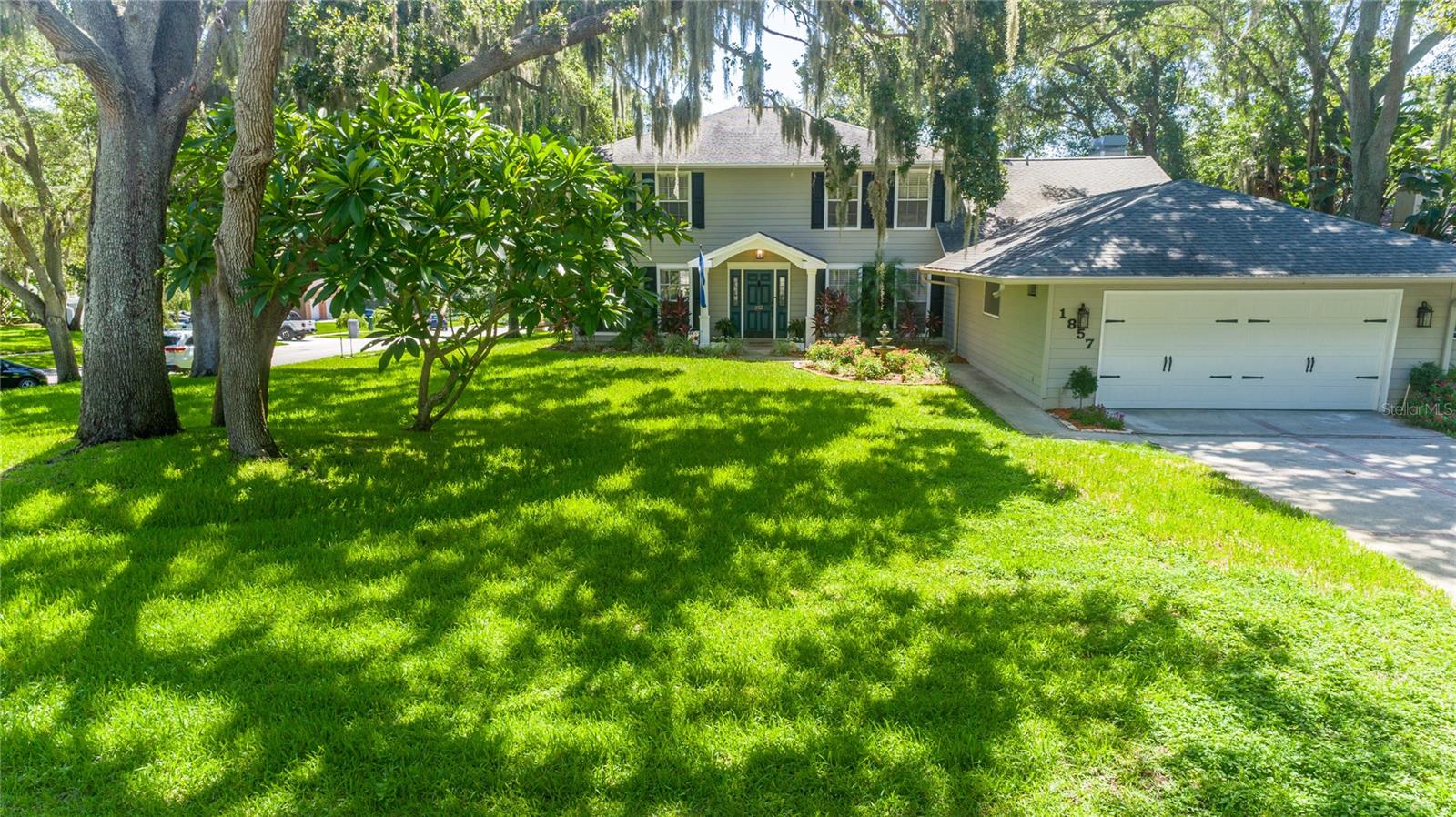
Priced at Only: $995,000
For more Information Call:
(352) 279-4408
Address: 1857 Castle Woods Drive, CLEARWATER, FL 33759
Property Location and Similar Properties
- MLS#: U8249850 ( Residential )
- Street Address: 1857 Castle Woods Drive
- Viewed: 8
- Price: $995,000
- Price sqft: $204
- Waterfront: No
- Year Built: 1985
- Bldg sqft: 4876
- Bedrooms: 4
- Total Baths: 3
- Full Baths: 3
- Garage / Parking Spaces: 2
- Days On Market: 131
- Additional Information
- Geolocation: 27.9887 / -82.714
- County: PINELLAS
- City: CLEARWATER
- Zipcode: 33759
- Subdivision: Castle Woods
- Elementary School: McMullen
- Middle School: Safety Harbor
- High School: Countryside
- Provided by: Adams, Cameron & Co., Realtors
- Contact: Ronald Harlow
- 386-445-5595
- DMCA Notice
-
DescriptionTree lined haven: stunning home nestled among mature trees! This 4 bedroom, 3 full bath, plus 6 car garage home sits on almost a 1/2 acre, corner lot in the secluded castle woods neighborhood. Live oaks line this property creating a stunning backdrop to this 2 story gem. Come on into the foyer where you will feel the warm embrace of a home that is lovingly updated & maintained. Hardwood hand scraped bamboo floors & 6 baseboards run throughout the home (no carpet), as well as crown molding in most rooms. To the left find an inviting living room w/ an electric fireplace flanked by custom built in bookcases w/ plenty of storage. Thru the french doors, the large open floorplan welcomes you to sit down for a family meal or enjoy relaxing & hanging out in the spacious well lit family room. The open kitchen is well appointed w/ an expansive granite island complete w/ a double stainless steel sink & built in dishwasher. The 42 upper painted oak cabinets provide plenty of storage for all your kitchen accoutrements including roll out pantry shelving. All appliances are stainless steel. Brand new washer / dryer & new hot water heater. *** seller's will be replacing roof prior to closing or offer a credit towards a new one, w/ acceptable offer. The range is currently electric but could convert back to gas easily in the island. Just off the kitchen is another entertainment area appointed w/ a wet bar, beverage refrigerator, stacked stone backsplash covering the back wall & built in wine & glass storage. This room has so many options the sky is the limit (media room; game room; man cave; hobby room, or first floor master space w/ other space incorporated). Just outside the triple pocketing sliders you can enjoy the covered area w/ built in cabinets; perfect for an outdoor entertainers dream including the screened lanai. The laundry room has plenty of storage w/ upper cabinets, utility sink & built in folding table. The horizontal lines of the shiplap add texture & visual interest to the space. Just beyond lies the 6 car garage yes, you heard that right! The original 2 car garage has a built in workbench w/ pegboard storage & plenty of storage cabinets. The 2 pull down attic stairs make for easy access for more than ample storage. This 48 garage is truly a car enthusiast or toy lovers delight! Before you head up the beautiful wood stairs to the 2nd level, dont miss the 4th bedroom and bath; currently being used as an office. The shiplap wall blends nicely w/ the striking bamboo floors. Step into the charming full bath blending its rustic elements w/ modern comforts. The patterned tile is a show stopper & compliments the stone chevron tile floor perfectly. Upstairs you will find 2 large secondary bedrooms w/ a shared bath, plenty of storage space, nest thermostat & a laundry chute. The primary suite is generously sized w/2 walk in closets that offer a luxurious, functional retreat. The newly renovated bath w/ a soaking tub is the epitome of modern luxury. Outside there's a deep well irrigation w/ multiple zones & plenty of room for a pool. Less than a 15 minute drive to tpa intl & st. Pete/clearwater airports, a short walk or bike ride to safety harbor, minutes to dunedin both areas where you can enjoy all the quaint shops, eateries & breweries of a small town but major stores close by. For the beach lover, 15 minutes to honeymoon island, & a quick trip to other top rated fl beaches like clearwater beach, & fred howard park.
Payment Calculator
- Principal & Interest -
- Property Tax $
- Home Insurance $
- HOA Fees $
- Monthly -
Features
Building and Construction
- Covered Spaces: 0.00
- Exterior Features: Hurricane Shutters, Irrigation System, Rain Gutters
- Fencing: Full Perimeter
- Flooring: Laminate, Tile
- Living Area: 2527.00
- Roof: Shingle
Land Information
- Lot Features: Interior Lot
Garage and Parking
- Garage Spaces: 2.00
- Open Parking Spaces: 0.00
Eco-Communities
- Water Source: Public, Well
Utilities
- Carport Spaces: 0.00
- Cooling: Central Air
- Heating: Central, Electric
- Road Frontage Type: None
- Utilities: Cable Available, Sewer Connected, Sprinkler Well, Water Connected
Finance and Tax Information
- Home Owners Association Fee: 0.00
- Insurance Expense: 0.00
- Net Operating Income: 0.00
- Other Expense: 0.00
- Tax Year: 2018
Other Features
- Appliances: Dishwasher, Disposal, Dryer, Microwave, Range, Refrigerator, Washer
- Country: US
- Interior Features: Ceiling Fans(s), Walk-In Closet(s), Window Treatments
- Legal Description: PALM COAST SEC 60 BLK 33 LTS 2 OR 457/1377 OR 571/1494 OR 1172/419 OR 1355/1975 OR 1377/1102 OR 1669/991 CONTROL #2010-27C OR 1947/1974 -JOHNSON TRUST
- Levels: Multi/Split
- Area Major: 32164 - Palm Coast
- Occupant Type: Owner
- Parcel Number: 07-11-31-7060-00330-002
- Possession: Negotiable
- Style: Ranch
- Zoning Code: SFR-3



